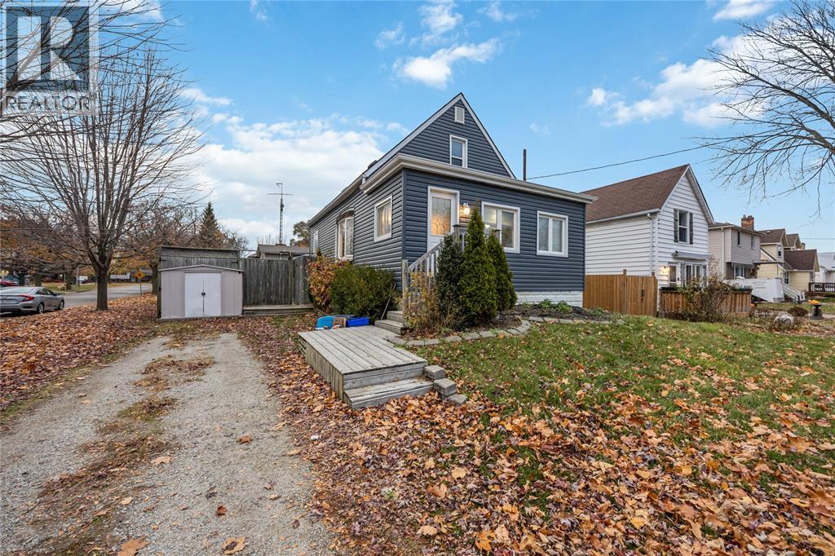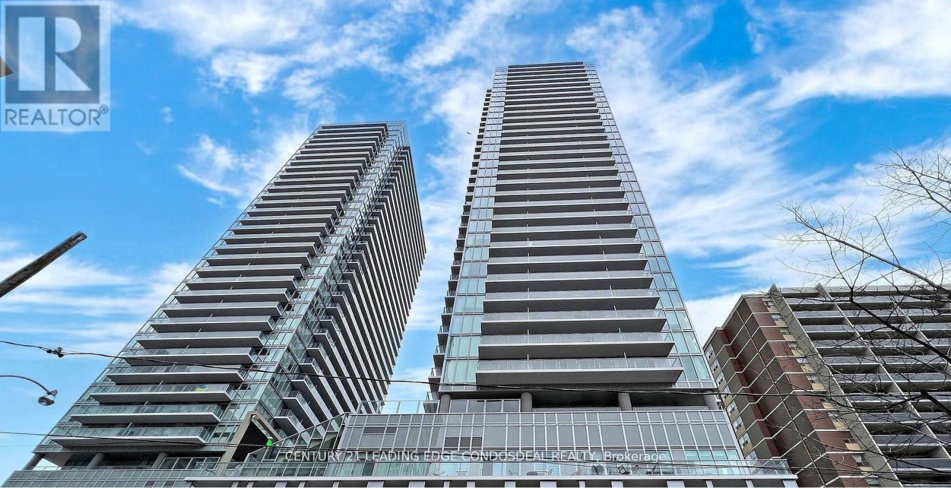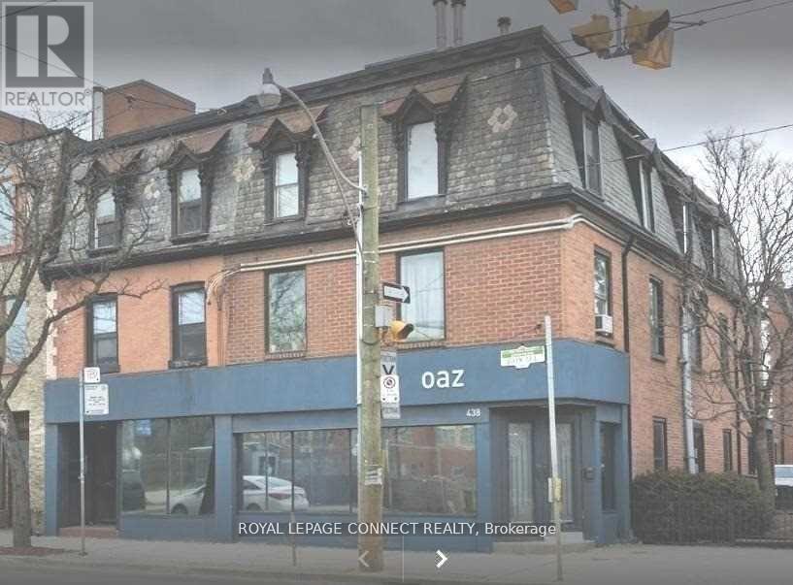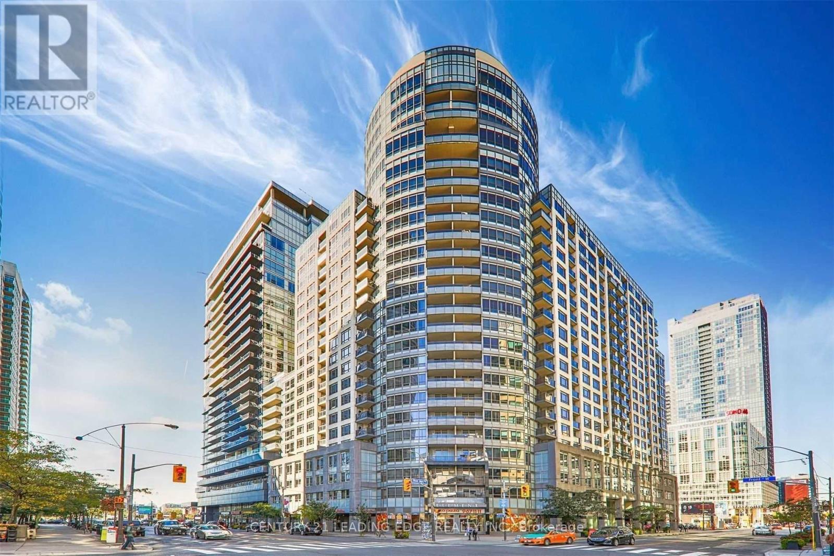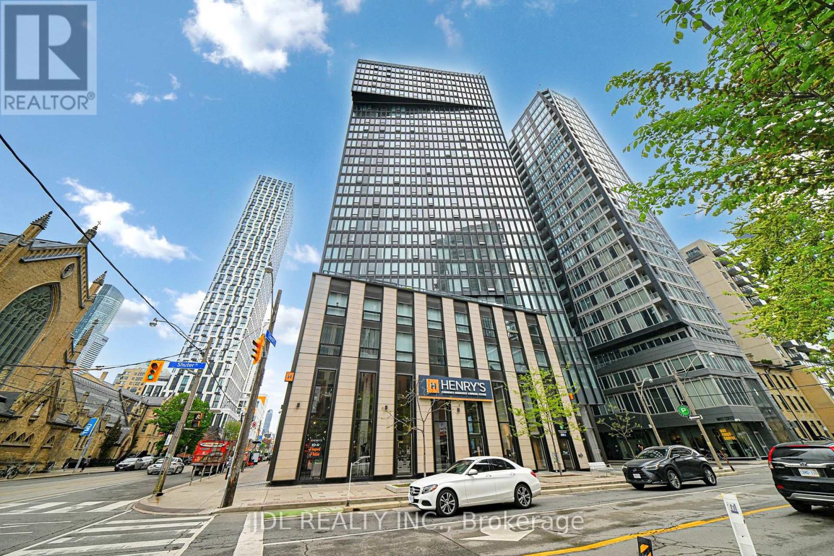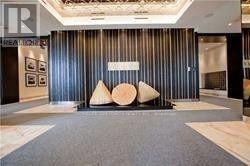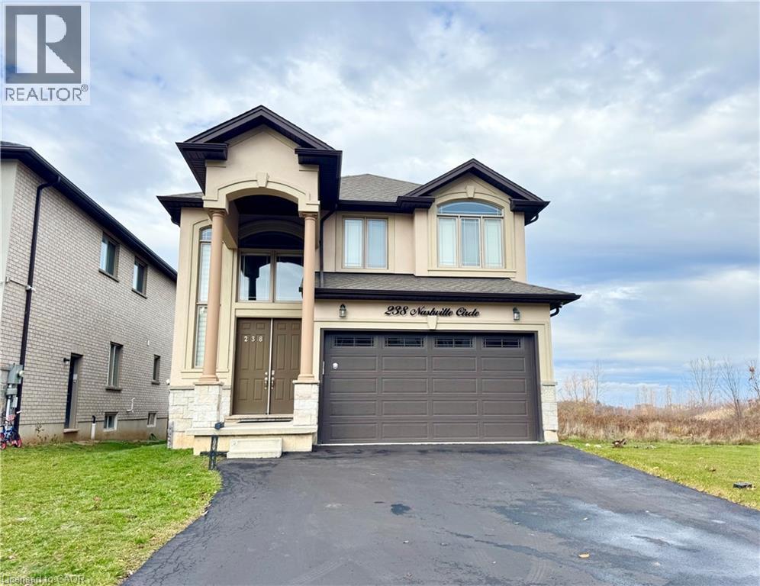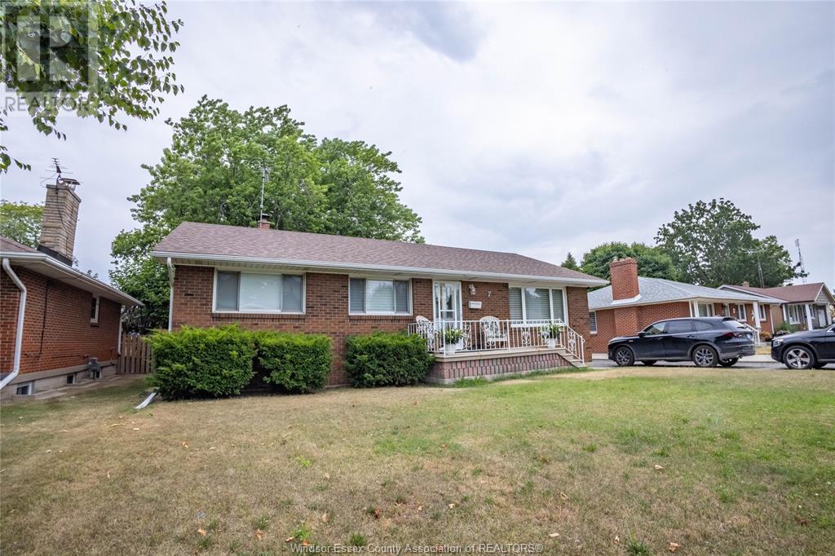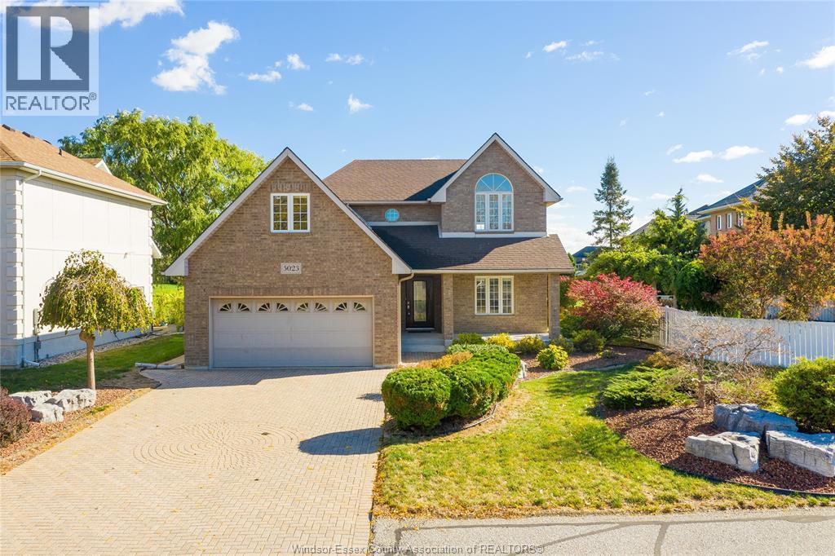49 Delta
Harrow, Ontario
2 Bedroom, 1 Full Bath House for Lease in Harrow. Newer updated kitchen. Close to all amenities. Plus Utilities. Rent includes Grass Cutting. Tenant responsible for the snow removal. Additional parking available for contractors, landscapers with trailers etc. Please call L/B for further information. (id:50886)
Deerbrook Realty Inc.
856 Devine Street
Sarnia, Ontario
HERE’S A GREAT OPPORTUNITY FOR FIRST-TIME BUYERS, FAMILIES, OR INVESTORS! This charming 1½-storey home sits on a corner lot with fenced backyard, perfect for kids, pets, or entertaining. Recent updates include new vinyl siding, giving the home fresh curb appeal. Inside you’ll find three spacious bedrooms and a large bathroom, plus bright living and dining areas that make everyday life easy. The finished basement adds lots of extra space for storage, recreation, or even the potential to add another bathroom. With central air, natural gas heating, and a turn-key setup, this home is ready to move right in. Close to shopping, playgrounds, and walking trails, it offers comfort, convenience, and room to grow — all at an affordable price. (id:50886)
Initia Real Estate (Ontario) Ltd.
410 - 1 Bloor Street E
Toronto, Ontario
Welcome to the Iconic One Bloor Street! Experience luxury condo living in this stunning 761 sq.ft corner suite featuring a massive wrap-around terrace. This 1+1 unit includes a spacious den currently used as a second bedroom , a primary bedroom with a 4-piece ensuite, and an additional 2-piece power room. Enjoy soaring 9-foot ceilings and floor-to-ceiling windows that flood the space with natural light. Unmatched convenience with direct subway access, and just steps to premier shopping and world-class dining. Five-star amenities include: Indoor/Outdoor Pool, State-of-the-Art Fitness centre, Elegant Party Room, 24-Hour Concierge service. Includes one parking space and comes fully furnished-simply move in and enjoy. (id:50886)
Psr
1605 - 99 Broadway Avenue
Toronto, Ontario
Welcome To City lights On Broadway North Tower. Architecturally Stunning, Professionally Designed Amenities, Craftsmanship & Breathtaking Interior Designs- Y&E's Best Value! Walking Distance To Subway W/ Endless Restaurants & Shops! The Broadway Club Offers Over 18,000Sf Indoor & Over 10,000Sf Outdoor Amenities Including 2 Pools, Amphitheater, Party Room W/ Chef's Kitchen, Fitness Centre + More! 1 Bed,1Bath W/ Balcony. South Exposure. Locker Included. (id:50886)
Century 21 Leading Edge Condosdeal Realty
1 - 436 Queen Street E
Toronto, Ontario
Beautiful large 1 Bedroom Unit, Only 2 in the Building, Bus stop at your doorstep, school access across the street. Quite Area. Close to Distillery, St. Lawrence Market and Leslieville. Kitchen overlooking the Living Area. High Ceilings with a small Deck at the back to enjoy during the summer season. Laundry Ensuite. No Pets. Parking is available at the back on the weekend & Holidays only. (id:50886)
Royal LePage Connect Realty
2011 - 20 Blue Jays Way
Toronto, Ontario
Experience luxurious urban living in this beautifully appointed open-concept 1-bedroom suite w/ 1 parking and 1 locker at 20 Blue Jays Way, perfectly situated in the heart of Toronto's vibrant Entertainment District. Perched on a high floor, this stunning residence showcases breathtaking views of the CN Tower and Rogers Centre, offering a true city-living experience. Featuring granite countertops, laminate hardwood flooring throughout, and an upgraded kitchen with a centre island, stone backsplash, and under-cabinet lighting, this suite blends style with functionality. Custom roller blinds add a refined finishing touch. Residents also enjoy the convenience and security of a 24-hour concierge. Located steps from Toronto's best dining, theatres, nightlife, and attractions, you're moments from King West, Scotiabank Arena, Ripley's Aquarium, the PATH, and multiple TTC routes. Nearby amenities include premium grocery stores, boutique cafés, fitness studios, waterfront trails, and easy access to the Gardiner Expressway. A perfect blend of comfort, sophistication, and unbeatable downtown convenience. (id:50886)
Century 21 Leading Edge Realty Inc.
1603 - 60 Shuter Street
Toronto, Ontario
In the heart of DT Fleur Condo by Menkes at Church/Shuter! Functional layout 1+1 Bedroom 1 Bathroom.The Den can be 2nd bedroom with sliding door. South-facing, high level and huge windows bring you plenty of sunshine and beautiful city view. Open-concept modern design kitchen with built-in S/S appliances and ensuite washer/dryer. Heat/Gas included. 24/7 concierge service gives you more security. Don't miss the 5th floor spacious gym/party room/media room/terrace/BBQ. Walking distance to Queen subway station, TMU, George Brown, U of T, Eaton Centre, Hospital and No Frills. Move in immediately ! Enjoy your happy life in the best location of DT! (id:50886)
Jdl Realty Inc.
324 - 55 Merchants' Wharf Street
Toronto, Ontario
Welcome to Aqualuna at Bayside Toronto by Tridel , the Luxury waterfront living at vibrant east bayfront. This stunning suite with gorgeous unobstructed lake view and 2 Balconies. 2 Bedrooms plus Den,3 bathrooms, open concept layout for modern living, with1372 Sqft plus floor-to-ceiling windows, bright and spacious. 1 underground parking space include.Walking distance to Sugar Beach, Park, Extremely convenient location near George Brown College, Loblaws,LCBO, Ferry Terminal,St. Lawrence Market and the Distillery District.State Of The Art Amenities Including Party Room, Media Room, Rooftop pool and hot tub, BBQ areas, large exercise room, library, and 24 Hr Concierge. (id:50886)
Homelife Golconda Realty Inc.
238 Nashville Circle
Hamilton, Ontario
Welcome home! Sunlight fills the open-concept main floor, highlighting rich hardwood floors and a modern kitchen with granite counters, stainless-steel appliances, and a handy pantry. Upstairs, you’ll find three roomy bedrooms plus a flexible den (or optional fourth bedroom), with convenient second-floor laundry. This home offers rare privacy, backing onto a future city park, a fenced-in yard, plus a two-car garage with inside entry and two driveway spaces. You’re just minutes from the new GO station, major highways (QEW/RHVP), top schools, and everyday amenities. A stylish, move-in-ready space that feels like home right away. **Of note: the property does not include the basement but there's plenty of living space on the main and upper floors! (id:50886)
Century 21 Heritage Group Ltd.
1204 - 393 King Street W
Toronto, Ontario
Kings Tower, Top Floor With CN Tower View In The Heart Of Downtown Toronto's Entertainment District. Extra Spacious & Bright-2 Bedroom suite-Den Has A Door Too. Ready To Move In! Equipped with New Wood Flooring, Bright, Extra High Ceilings, Well Maintained. Fantastic Value With 4 Full Appliances + Ensuite Laundry. Incredible Location - Convenient Access To TTC including two 24 Hour Streetcar lines + St. Andrews Subway Station, Steps away from the best restaurants, cafes, bars, grocery stores. Quick Walk To CN Tower, Rogers Center, Roy Thompson Hall, Scotiabank Theatre, Princess of Wales Theatre And So Much More. Starbucks & Bulk Barn downstairs and Shoppers Drug Mart across the street so all your daily needs are covered. Building Features: On Site Concierge/Security, Visitor Parking, Fob Access For Individual Floors, 3 elevators for only 14 floors means no long elevator waits. Last Month Free On Lease If Starting Dec.1, 2025 . Amenities Include Rec Centre With Gym, Showers, and Lockers, Billiards Room, Ping Pong, Party Room, PATIO WITH BBQ!! **EXTRAS** Parking and Locker Available at an ADDITIONAL COST. (id:50886)
Century 21 Percy Fulton Ltd.
7 Gladstone Avenue
Leamington, Ontario
Welcome to 7 Gladstone Avenue - a well-maintained, move-in ready home nestled on a quiet, family-friendly street in one of Leamington's most desirable neighbourhoods. This inviting property features a bright and spacious layout, perfect for first-time buyers, downsizers, or investors. Enjoy a comfortable living area, functional kitchen with ample cabinetry, and cozy bedrooms filled with natural light. And the fully finished basement with the potential to turn it to an income property, second kitchen 1 or 2 bedrooms, full bathroom. The private backyard is ideal for entertaining, gardening, or simply relaxing. Conveniently located close to schools, parks, shopping, and all amenities. Don't miss this opportunity to own a charming home in a prime location! (id:50886)
H. Featherstone Realty Inc.
5023 Southwood Lakes Boulevard
Windsor, Ontario
""Welcome to your dream waterfront home where elegance, space, and serenity come together in one of Windsor's most sought-after neighbourhoods,Southwood Lakes. This beautifully maintained 2 storey home offers a total of 5 bedrooms, 3 and a half bathrooms, and a finished basement with endless possibilities. This former model home features premium finishes throughout almost all living space including but not limited to granite counter tops, oak flooring a modern basement and much more. The property backs onto to the beautiful Lake Laguna, offering a perfect place to spend days or evening all year long. Thoughtfully designed with a perfect balance of living space, kitchen space and separate dining room for your convenience. This one is perfect for first time home buyers, growing families, or those looking to retire to a peaceful prestigious area, close to all the amenities South Windsor has to offer including a premium school district, tons of options for shopping and peaceful walking trails."" (id:50886)
RE/MAX Care Realty


