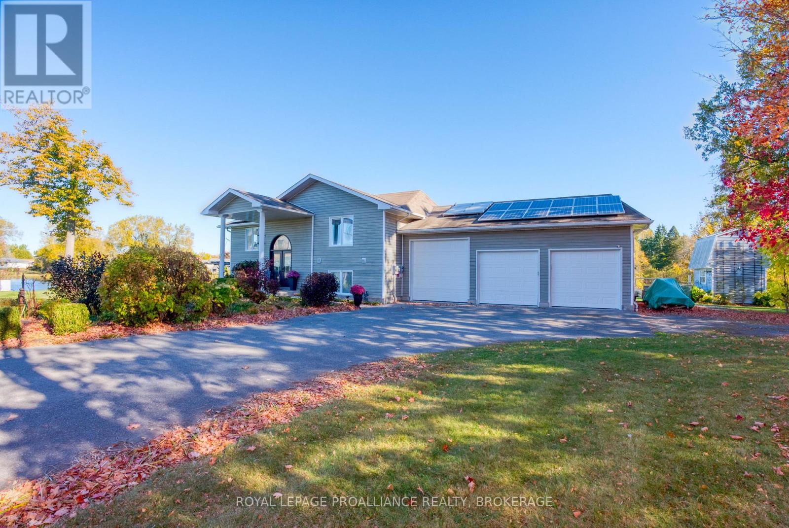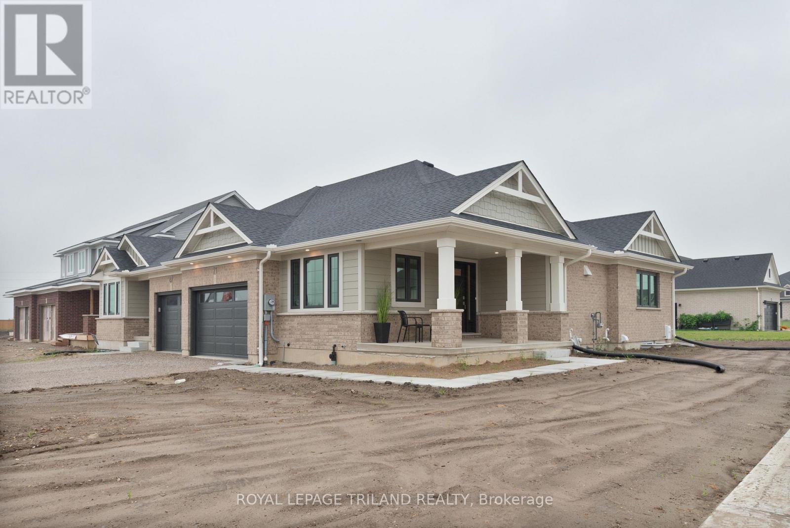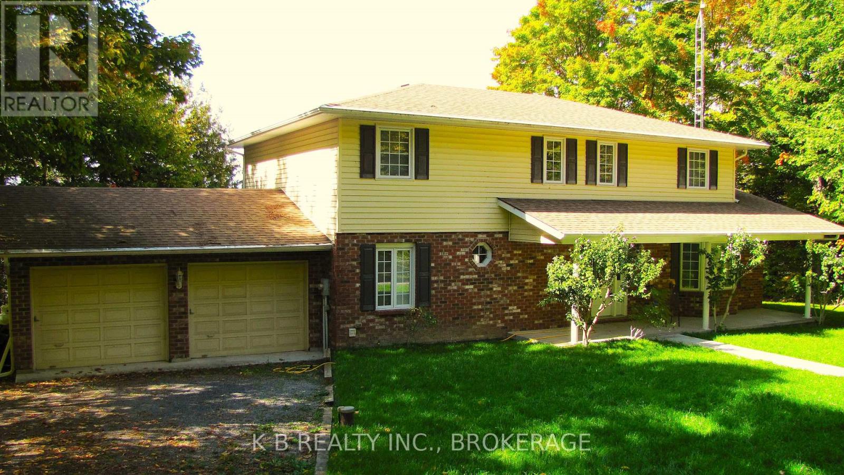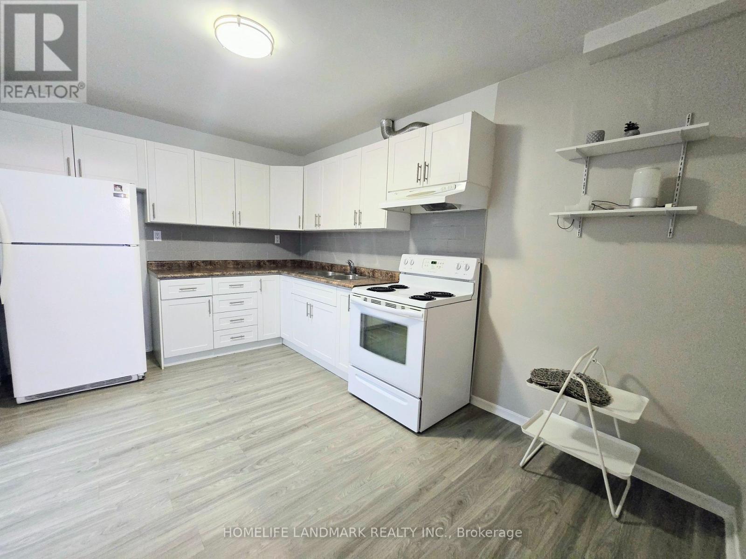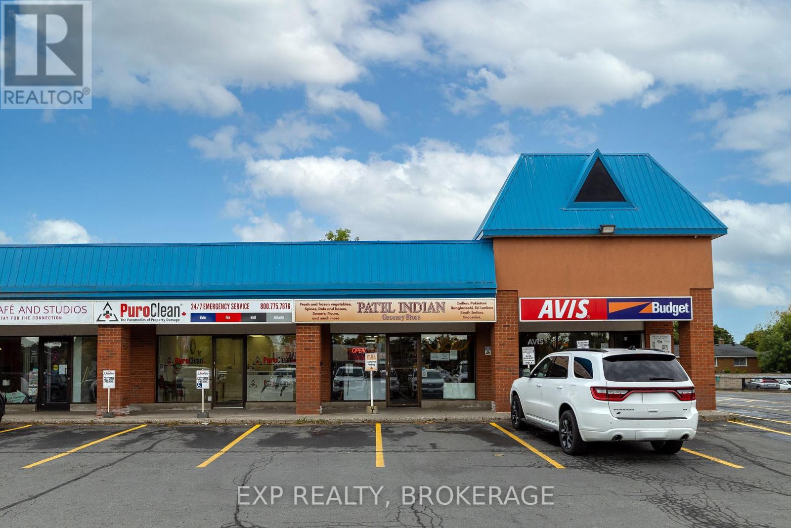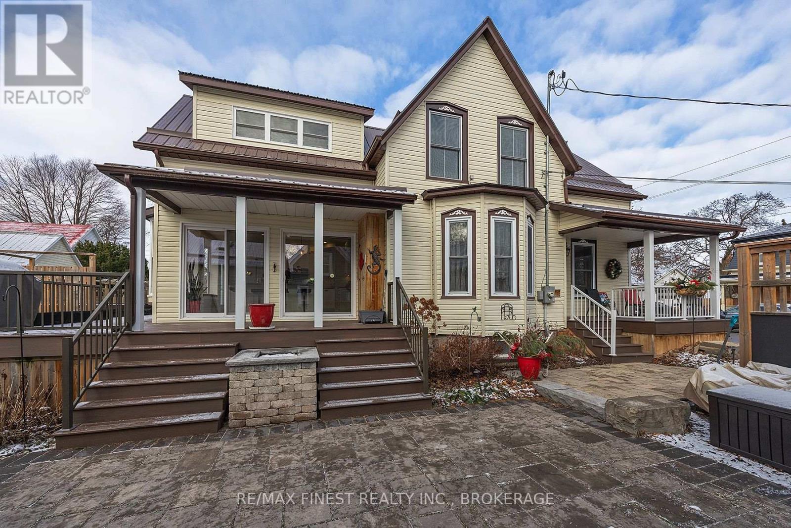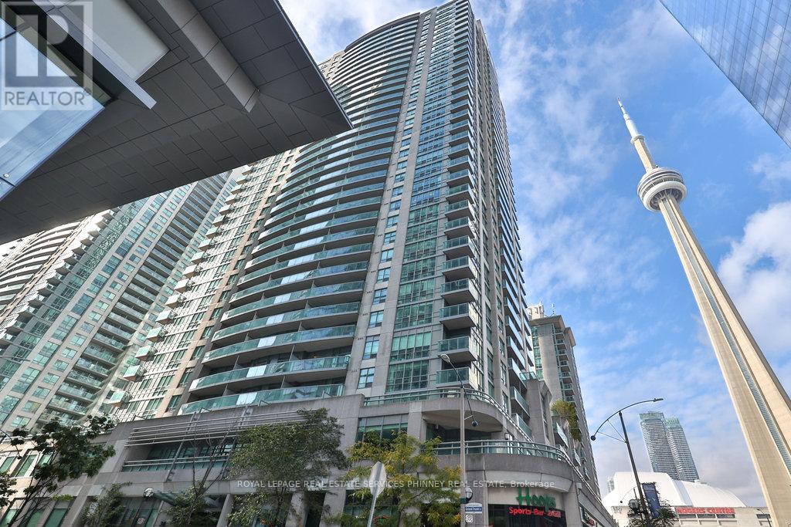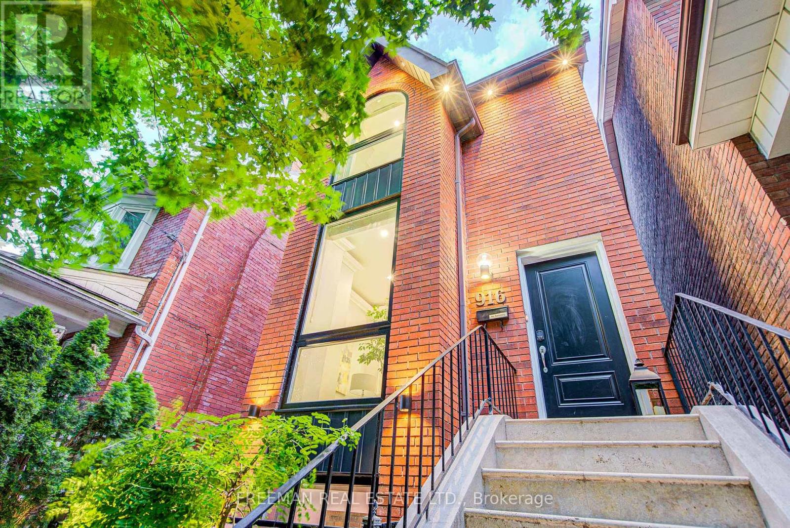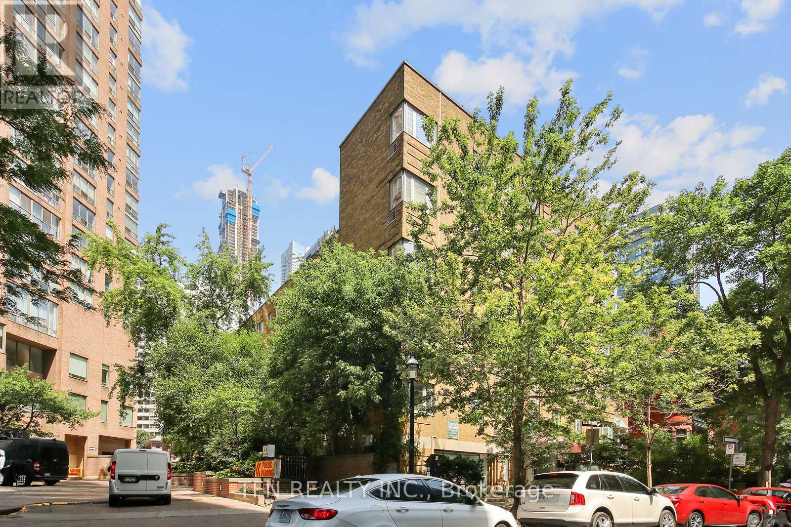31 Florence Street
Kingston, Ontario
Tucked away at the end of a quiet cul-de-sac, this beautifully maintained mid-century home sits on a generous pie-shaped lot offering exceptional privacy and tranquility. Featuring 3bedrooms, 2 baths, and a unique covered porch entry connecting the garage to the home, this property exudes character and warmth. Highlights include gleaming oak hardwood floors, two cozy fireplaces, forced-air heating, and central air conditioning. The list goes on-this is truly a must-see home. Contact us today to arrange your private viewing! Recent updates include a new patio, furnace, A/C, fridge, and range (2025), basement gas fireplace (2024), basement floor and windows (2020), and a new roof (2015). A perfect blend of classic style and modern comfort-book your showing today! (id:50886)
RE/MAX Finest Realty Inc.
2318 Highway 15
Kingston, Ontario
Experience serene waterfront living on Colonel By Lake, just minutes from the city. This 20-year-old bungalow offers peaceful sunrises and sunset views with abundant wildlife. Inside, you'll find bright, open spaces with large windows that bring the outdoors in. Enjoy main-floor living with two bedrooms, hardwood floors, a lovely, renovated bathroom with a double-sink vanity, and laundry. The large eat-in kitchen offers western and northern views with access to a deck. The lower level offers two more rooms, a large rec room with a built-in bar, and a large bathroom with a soaker tub and shower and lots of vistas to watch the world go by. The home's efficient propane-fired heating system provides cozy in-floor radiant heat in the basement and warm forced air throughout the main level. Enjoy a spacious 3-bay garage with a workbench and a drive-through bay for larger vehicles, trailers, or equipment. The property also features two driveways, a drilled well, Bell Fibre internet, and a solar panel contract generating over $4,300 annually at $0.80/kWh. Relax under the pergola or on the back deck by the water's edge, where you can kayak, canoe, or unwind and take in the beauty of lakeside living. (id:50886)
Royal LePage Proalliance Realty
71 Harrow Lane
St. Thomas, Ontario
This charming, move in ready, semi-detached bungalow located in Harvest Run, features 1,752 square feet of thoughtfully designed living space, perfect for those looking to downsize or seeking a cozy condo alternative. Enter through the covered porch into the main level, which includes a den ideal for a home office, a spectacular kitchen with an island (& quartz counters), a butler pantry, a great room, a primary bedroom with a 4pc ensuite and walk-in closet. The main floor also offers a convenient powder room (with linen closet) and a mudroom with laundry (& laundry tub). The lower level provides a second bedroom with a spacious walk-in closet, a 3pc bathroom, and a rec room. Luxury vinyl plank flooring throughout the main living areas and cozy carpets in the bedrooms, along with a 1.5 car garage for added convenience. This home is a must see for those seeking both comfort and style! This High Performance Doug Tarry Home is both Energy Star and Net Zero Ready. A fantastic location with walking trails and park. Doug Tarry is making it even easier to own your home! Reach out for more information regarding HOME BUYER'S PROMOTIONS!!! Welcome Home. (id:50886)
Royal LePage Triland Realty
162 Lasher's Rd Road
Greater Napanee, Ontario
Spectacular Waterfront Living on Long Reach. Set along the tree-lined shores of Long Reach, this beautifully restored 3+1 bedroom, 3 bathroom home offers panoramic views and year-round sunsets. Completely rebuilt in 2016 with quality finishes, the interior features a stylish kitchen, distinct living spaces, and generous windows that open to a spacious terrace overlooking the water. Outdoors, a newly hydroseeded yard provides a lush setting, while a dramatic multi-tiered descent connects you to the shoreline - a unique feature ready for personalization. Elevated positioning ensures sweeping vistas from nearly every vantage point, with direct access to Lake Ontario, the Bay of Quinte, Picton Harbour, Wolfe Island Passage, the Thousand Islands, and the St. Lawrence Seaway. Renowned for sailing and walleye fishing, Long Reach is a boater's paradise - minutes from Greater Napanee and Prince Edward County, and a short ride by water to Picton, Belleville, or downtown Napanee. A rare opportunity to embrace waterfront living with style, craftsmanship, and serenity. (id:50886)
K B Realty Inc.
1 - 2844 Danforth Avenue
Toronto, Ontario
Spacious and well-maintained 3-bedroom apartment available for lease in Torontos vibrant East End, just steps from Main and Danforth. This two-storey unit offers a functional layout perfect for roommates, a small family, or professionals looking for comfortable city living.The main floor features a full kitchen with ample cabinet space, a dedicated dining area, a bright and cozy living room, a convenient powder room, and in-unit laundry. Upstairs, you'll find three generously sized bedrooms and a full 4-piece bathroom. The unit is clean, bright, and ready for you to move in.Located in a highly walkable neighbourhood, the apartment is just a short stroll to both Main Street and Victoria Park TTC subway stations. Directly across the street, you'll find grocery stores, restaurants, cafés, shops, and a gym. Everything you need is right at your doorstep.The space is ideal for tenants who value cleanliness, quiet, and respectful shared living.The unit is available for immediate lease. (id:50886)
Homelife Landmark Realty Inc.
1412 Princess Street
Kingston, Ontario
Exceptional Business Opportunity in Kingston! Discover the chance to own a well-established business located on highly visible Princess Street. This turnkey operation offers a smooth transition with loyal clientele, experienced employees willing to remain, and all equipment fully owned-no servicing contracts or leases to assume. The sale includes over $70,500 in equipment value, featuring upright freezers and coolers, a spacious walk-in cooler, shelving, cash registers, counters, and more. With a client list included, this business is ready for immediate operation and continued success under new ownership. Whether you're an entrepreneur looking for a profitable venture or an investor seeking a solid opportunity, this asset sale provides the perfect blend of stability and potential. Closing and transfer can be arranged quickly, ensuring you can start generating returns right away. Prime location with excellent exposure and steady customer traffic - don't miss this opportunity. (id:50886)
Exp Realty
2073 Bath Road
Kingston, Ontario
LARGE DOUBLE-WIDE LOT (120 FEET X 175 FEET) BACKING ONTO PROTECTED CONSERVATION LAND! THIS WELL MAINTAINED THREE BEDROOM BUNGALOW IS CLOSE TO ALL AMENITIES. MAIN FLOOR IS CARPET FREE WITHFORMAL DINING AND EAT-IN KITCHEN. LARGE FAMILY ROOM ADDITION WITH LAMINATE FLOORS AND TWO SETS OF SLIDING DOORS EXITING TO SUNNY BACK DECK. BASEMENT IS PARTIALLY FINISHED WITH A FOURTH BEDROOM AND WALKOUT TO BACKYARD. DOUBLE WIDE GARAGE HAS INTERIOR ENTRANCE AND NEWER DOORS (id:50886)
RE/MAX Finest Realty Inc.
141 Industrial Boulevard
Greater Napanee, Ontario
High-Visibility Corner Lot - Endless Business Potential! Positioned on a prime corner with driveways on two separate streets, this property offers unmatched visibility and accessibility. The site features a sizable parking lot and a secure fenced rear area with additional storage, making it ideal for a wide range of operations. Permitted uses within this business park include animal shelter, bakery, professional or administrative offices, courier business, financial office, research facility, motor vehicle wash, and automotive sales and service, among others. The building itself is well-equipped with a spacious customer office, three bays with lifts, a supply room, a bathroom, and stairs leading to a second-level bonus area. Upstairs, you'll find a private office and bathroom with its own entrance, which opens up rental income opportunities, along with a large inventory room and another office with its own bathroom.This property includes both the building and land, offered at a remarkable price. For $125,000, buyers also have the option to purchase the established 30-year garage business, complete with a loyal customer base and thriving operations. Alternatively, the space can be reimagined to suit your own venture, as it has even previously served as a car sales outlet.Don't miss this rare opportunity to own a versatile property in a prime location with high visibility, dual street access, and flexible permitted uses. (id:50886)
K B Realty Inc.
21 Centre Street
Prince Edward County, Ontario
Welcome to 21 Centre St, Prince Edward County a charming home in the heart of Ontario's wine country, boasting 70+ local wineries, craft breweries and distilleries. Just a short driveaway, you'll find Sandbanks Provincial Park, home to some of the best sandy beaches in the province. Nestled just steps from Main Street Picton, this home offers the quintessential small-town charm think of a Hallmark movie setting, complete with boutique shops, restaurants, and vibrant entertainment. Blending historic character with modern updates, this unique property features separate entrances, making it perfect for multi-generational living or a mortgage-helper setup. The upper level includes three bedrooms, a cozy family room, a full kitchen, and a bathroom with laundry. Downstairs, the main floor boasts a spacious dining room, living room, an additional bedroom, a full bath with laundry, and a sunlit modern kitchen with granite countertops, window benches, and ample natural light. Step outside to your private courtyard oasis, complete with a rock-climbing wall and hot tub a perfect space for relaxation or entertaining. And if that's not enough to make you want to start the car, there is also a fully detached garage with an upper loft ideal for a personal gym, art studio, craft room, or workspace. With hidden gems like a penny window frame and a blue glass outdoor feature wall, this home is full of character and surprises. If you've ever dreamed of living in a Hallmark movie, this is your chance a home and town that truly bring that vision to life. (id:50886)
RE/MAX Finest Realty Inc.
708 - 30 Grand Trunk Crescent
Toronto, Ontario
A Spectacular 1-bed plus Den residence with Parking located in prime Harbour front-City Place. Close to Rogers Centre, Union Station, the PATH, Longos, Restaurants/Bars, Harbour 60, Scotiabank Arena, the Waterfront Trail and so much more. This bright and airy unit features an open concept floorplan including a generous kitchen and breakfast bar, spacious den/extra living space, large bedroom, and two walk-outs to an oversized balcony with city views. Perfect for young working professionals or as a Pied-à-terre. Loaded with amenities and a location that can't be beat! All utilities included in condo fees. (id:50886)
Royal LePage Real Estate Services Phinney Real Estate
Bsmt-R - 916 Manning Avenue
Toronto, Ontario
Renovated, Light Filled Proper 1 Bedroom Basement Apartment. Open And Spacious With Very High Ceilings. This Space Has Been Well Renovated And Features Modern Renovated Bath, Eat In - Kitchen And Well Lit Private Rear Entrance. Very Close To Shopping, Public Transit And Many Other Amenities. $1,595 Per Month, plus $100 for utilities per Month - Electric, Gas (Heating) & Water/Sewage. Note photos from previous listing. (id:50886)
Freeman Real Estate Ltd.
609 - 26 St. Joseph Street
Toronto, Ontario
Beautifully renovated top-floor (6th) 1-bedroom unit in a character-filled heritage building at26 St. Joseph Street. Nestled on a quiet tree-lined side street, just steps to College, Bloor, Bay & Yonge, this bright and efficient unit features an open-concept kitchen with generous cabinetry, a cozy bedroom with walk-in closet and tasteful finishes throughout. Enjoy access to a rooftop terrace with skyline views. Heat and water included. City-permitted street parking available. (id:50886)
Tfn Realty Inc.


