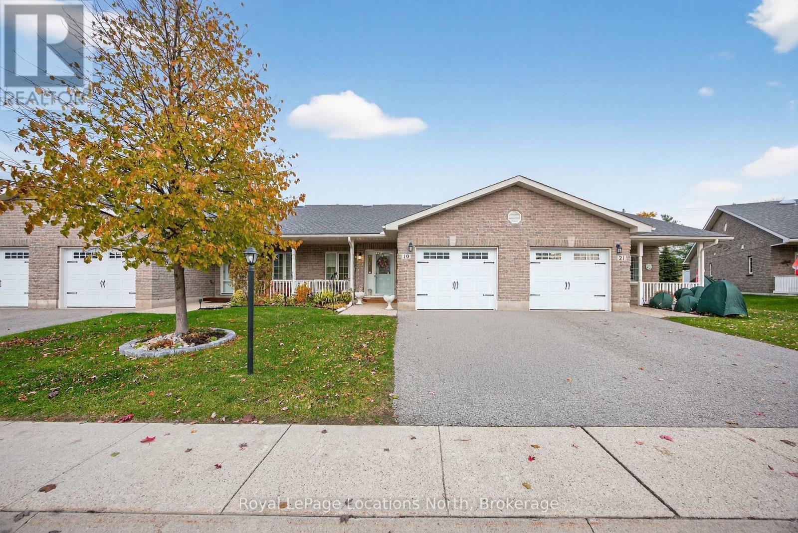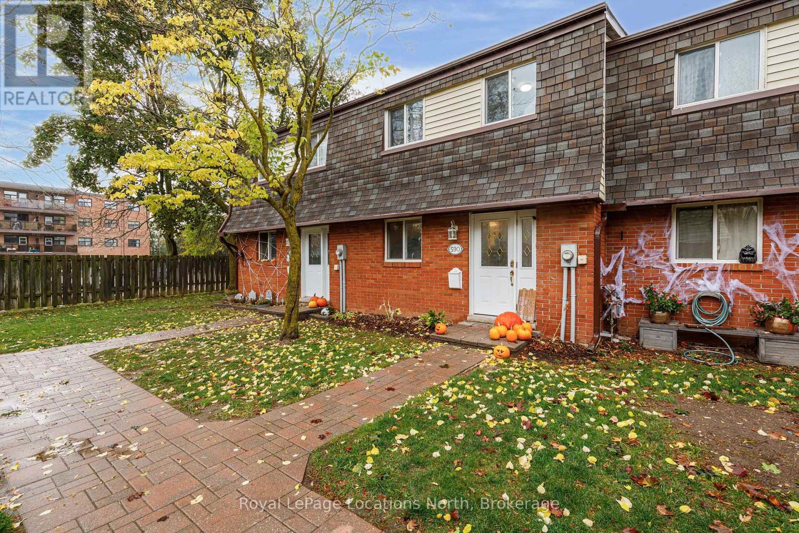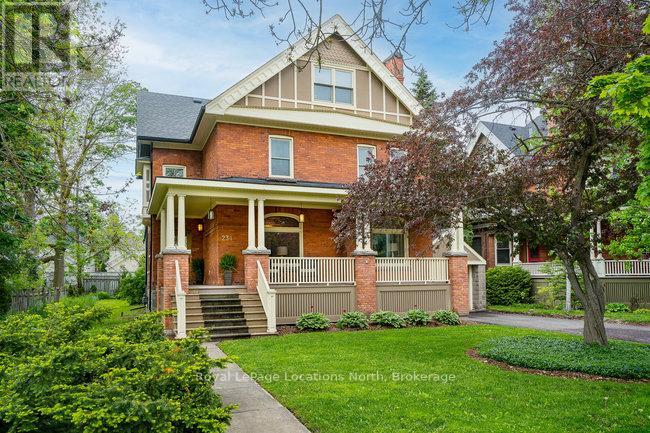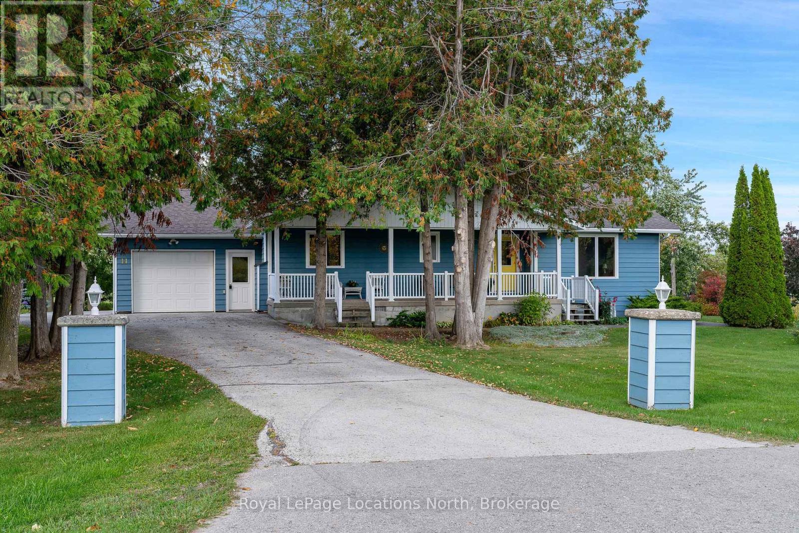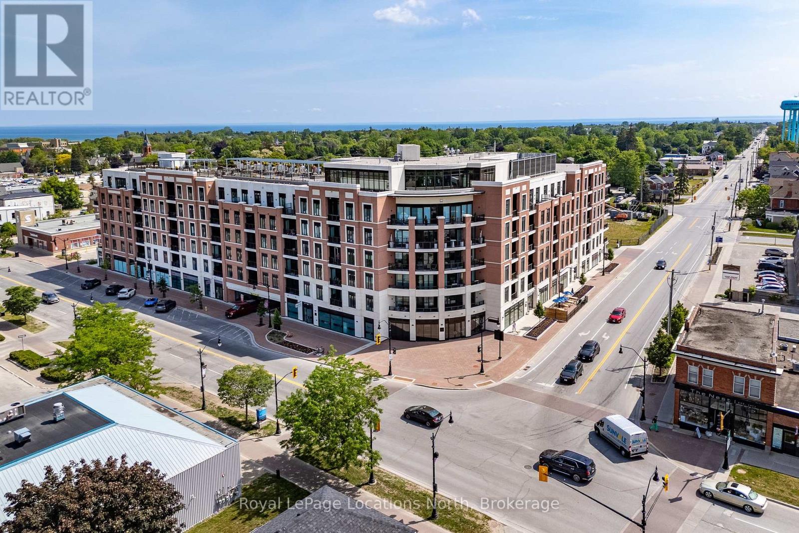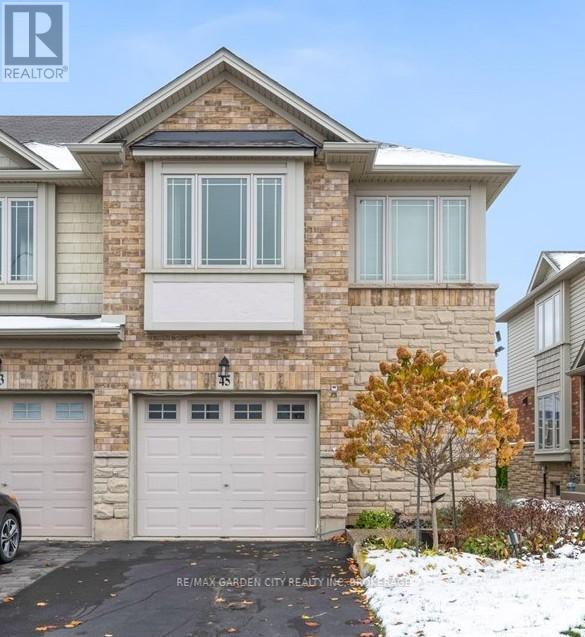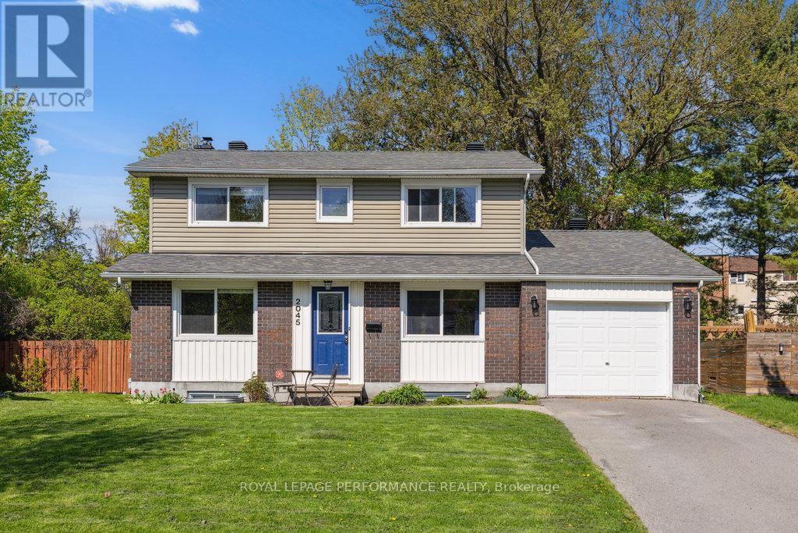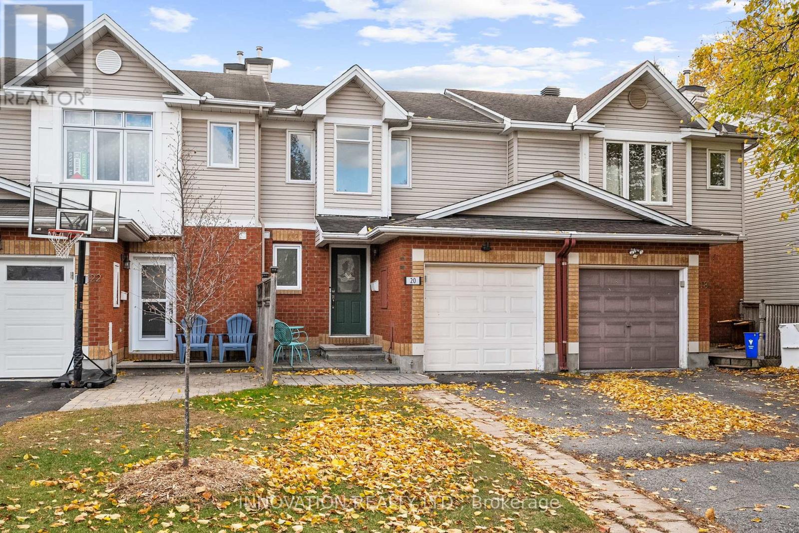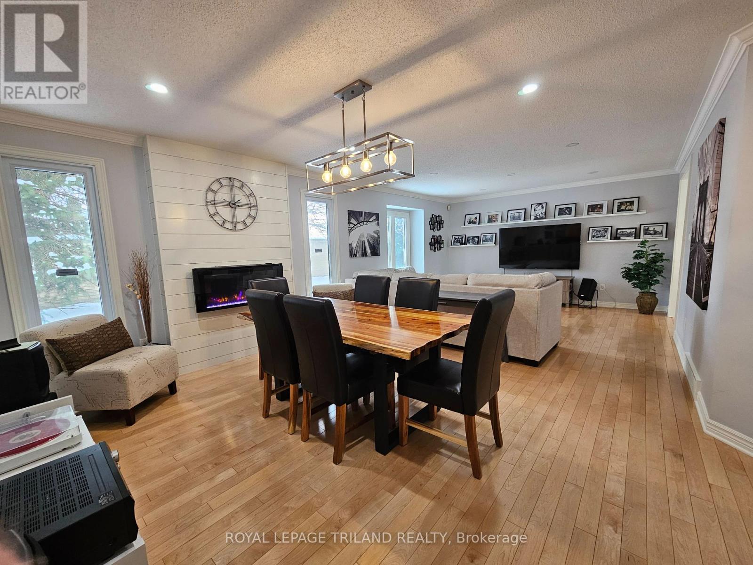19 Chestnut Lane
Wasaga Beach, Ontario
This pristine 'Yorkshire' model Ranch Bungalow is being offered for resale for the very first time. Meticulously maintained and designed for comfortable, effortless main level living in the highly sought-after Parkbridge Wasaga Meadows 55+ Adult Community. Bright & open-concept offering 1,200 sq.ft. with 2 spacious bedrooms and 2 full bathrooms. The beautiful kitchen features a large island, modern skylight, under-cabinet lighting and elegant Tiffany light fixtures. The living room offers a built-in entertainment centre with custom cabinetry, a cozy gas fireplace with a convenient separate thermostat and direct access to your private east-facing patio-perfect for your morning coffee, overlooking mature evergreen trees. Enjoy sunsets on your west-facing covered front porch. The lovely primary bedroom suite boasts a generous walk-in closet, a second closet, a 4-piece ensuite featuring a Safe Step walk-in tub with jets for superior therapeutic comfort and safety and a lovely Tiffany light fixture. The second 4-piece bathroom enjoys a convenient walk-in shower and a skylight. The generous single-car garage includes built-in shelving and an inside entry. The extra-large hot water tank is 3 years new & owned, and the HRV system is included for enhanced comfort. Optional amenities (including a Beach, 2 Swimming Pools (1 outdoor, 1 indoor saltwater), Splash Pad, Fishing, Hiking, Mini Golf, Multipurpose Sports Fields, Playground, Basketball, Tennis & Volleyball courts) are all available for an affordable annual fee of $150 + HST - if desired. Fees: Land Lease - $800, Structure Tax - $153.99, Lot Tax - $49.39. This beautiful bungalow is ready for you - Welcome Home! (id:50886)
Royal LePage Locations North
590 Tenth Street
Collingwood, Ontario
Townhouse style condo with it's own yard in the heart of Collingwood. An open concept main floor living area awaits with ceramic and laminate flooring, an added island for additional counter space, stainless steel appliances and large patio doors allowing loads of natural light to flood the living space. Upstairs, retreat to your well-appointed primary bedroom, two additional bedrooms and 4pc bath. The lower level offers a newer 3pc bath, laundry room and a bonus cozy family room. Fenced backyard and patio area. Great family community with playground on site. (id:50886)
Royal LePage Locations North
234 Pine Street
Collingwood, Ontario
There is something rather enchanting about living a on a tree-lined street in a home with history that is located right in the heart of the downtown Heritage District, where almost anything you need can be found a block or two away. This magnificent, red brick Century Home is steeped in rich history - it was known as "Bodidris" and was once home to a Mayor of Collingwood. It offers ample living space, six large bedroooms, 4+2 bathrooms, a large front porch and all on a full town lot just one block away from the shops and restaurants of downtown Collingwood's main street. You'll find gorgeous woodwork detailing and leaded/stained glass windows throughout, with some thoughtful updates and renovations that have been completed (Heritage Award Recipient 2015), yet this home still provides the opportunity for a new owner with style to add your touch and turn it into your own stunning showpiece. Primary Bedroom has fireplace, walk-in closet and ensuite bath with heated floors. Sauna in basement bathroom (bathroom not included in total as max 5 allowed). Heritage Act designation entitles homeowner to tax rebates and maintenance preservation programs. This stunner is exactly where you want to be to take full advantage of all that the Collingwood lifestyle has to offer. Walk to local shops, arts and cultural events, waterfront, trails and schools, and the ski hills are a just a10-minute drive away. Floor plans attached. Make sure to view the video tour to truly get a feel for the magic of 234 Pine St! (id:50886)
Royal LePage Locations North
14 Sydenham Trail W
Clearview, Ontario
Enjoy the peace and privacy of country living in this well-kept raised bungalow, set on just under 5 acres in the friendly village of Duntroon, just a 13 minute drive to Collingwood. Surrounded by mature trees and open space, this 2-bedroom, 2-bathroom home offers a bright, south-facing living room, a semi-ensuite off the primary bedroom, two decks, including a rear deck off the kitchen/dining area overlooking the back yard. The full, partially basement has potential for a 3rd bedroom with large east and south facing windows plus loads of space for a rec room, hobby rooms, shop stoarage, etc...There is also a separate entrance to the basement from the attached single garage. A portion of the property is currently being cultivated for hay but certainly offers great potential for the buyer who wants a small hobby farm or to grow their own produce. The friendly community of Duntroon features a local "small" hall that hosts seasonal events and gatherings, and Duntroon is also home to one of the most beloved daycares in the Collingwood area making it a wonderful place to raise a family or enjoy a quieter pace of life. Located just minutes from Devils Glen Ski Club, Highlands Nordic, Duntroon Highlands Golf Club, and Batteaux Creek Golf Club, this is a four-season lifestyle property with exceptional recreational access.Recent updates include a new furnace (2023), new sump pump (2024), and freshly painted interior. Bell Fibe internet available.A special opportunity to enjoy space, privacy, and true community in the heart of Duntroon. A portion of the property is currently taxed at the farm tax rate which may not be applicable under new ownership. (id:50886)
Royal LePage Locations North
Ph609 - 1 Hume Street
Collingwood, Ontario
Welcome to Monaco, a landmark of sophisticated living in Downtown Collingwood, where this spectacular Penthouse condo awaits. This truly special 2-bedroom, 2-bathroom residence boasts breathtaking, unobstructed Niagara Escarpment, Blue Mountain and Georgian Bay views from its oversized 276 sq. ft. west-facing terrace, creating an idyllic setting for both grand entertaining and tranquil private moments. Inside, the luxury continues with soaring 13-foot ceilings, solid 8-foot doors, luxurious finishes, a cozy gas fireplace, remote/controlled blinds throughout and upgraded appliances in the gourmet kitchen. This isn't just a home; it's a sanctuary designed for entertaining and enjoying spectacular sunsets from every room. 1,300 sq. ft. of living space, including the terrace. Beyond your private oasis, Monaco provides top-tier amenities including a stunning rooftop terrace with BBQ's and fire & water features, a sleek party room, and a fully equipped fitness center, all while granting direct access to Collingwood's vibrant downtown, Gordon's Cafe & Market directly below, cappuccino bars, fabulous restaurants, theatres & entertainment, farmers markets, boutique clothing stores, shopping, the vast trail network, Waterfront & Marina, premier golf courses and ski clubs. Includes 2 underground parking spots and a large storage unit. Included in the maintenance fee: Common elements, natural gas, 2 parking spaces and storage unit (id:50886)
Royal LePage Locations North
Chestnut Park Real Estate Limited
9 Georgian Court
Collingwood, Ontario
Welcome to "The Forest" one of Collingwood's most sought-after neighbourhoods, known for its estate-sized lots, mature trees, and exceptional privacy. Set on a beautifully treed 3/4 acre lot at the end of a quiet cul-de-sac, this raised bungalow offers the perfect blend of recreational lifestyle and refined living. Much bigger than meets the eye with 5 bedrooms and 4 bathrooms and approx. 3923 square feet of finished living space, this spacious home is ideal for families, weekenders, or those looking to downsize without compromise. The open-concept main floor features a bright kitchen, living, and dining area anchored by a cozy wood stove perfect for après-ski gatherings or quiet evenings. Two main-floor bedrooms each have their own ensuite, offering the option of dual primary suites. Main-floor laundry adds everyday convenience.The fully finished lower level includes 3 additional bedrooms, 4th bathroom, and a large rec room offering loads of space for family and guests. Step outside to a generous deck overlooking your private woodland setting ideal for entertaining or unwinding.Enjoy year-round adventure with easy access to the Georgian Trail for walking and cycling, minutes to Blue Mountain and the areas private ski clubs, Georgian Bay waterfront, and several top-tier golf courses. (id:50886)
Royal LePage Locations North
45 Hemlock Way
Grimsby, Ontario
This charming end-unit freehold townhome is nestled in a warm, family-friendly neighbourhood with scenic views of the Niagara Escarpment. A private side entrance opens into a beautifully maintained and stylishly decorated space. The formal dining and great rooms feature hardwood floors, crown moulding, and sliding doors leading to a deck overlooking the backyard. The bright eat-in kitchen offers plenty of cabinets, quartz countertops, a built-in microwave, and a large side window that fills the main floor with natural light. Just a few steps down is a 2-piece bathroom with an updated vanity. On the way to the second level, a spacious landing can serve as an office or cozy sitting area. The upper level boasts a huge loft with double doors to the laundry area. The large primary bedroom is bathed in light from oversized windows and includes a walk-in closet and ensuite with a corner soaker tub and separate shower stall. A good-sized second bedroom also enjoys a large window. The recently finished basement features a family room with an oversized window, double closet storage, and rough-in for a wet bar or second kitchen, as well as a 3-piece bathroom and utility room with extra storage. Outside, an expanded composite deck leads down to a large concrete patio and maintenance-free backyard, perfect for entertaining or relaxing. A covered patio section is ideal for hot or rainy days, and a shed provides extra outdoor storage. Concrete stairs lead up to the main entry, and the single-car garage offers convenient inside access to the foyer. The shingles were replaced in 2025. This delightful neighbourhood is close to parks, a community centre, QEW and GO access, schools, Lake Ontario, shopping, golf, wineries, and more. Comfort, convenience, and beauty make this the perfect place for your next move. (id:50886)
RE/MAX Garden City Realty Inc
2045 Deerhurst Court
Ottawa, Ontario
SHORT TERM RENTAL LISTING: Welcome to 2045 Deerhurst Court, tucked away on a quiet cul-de-sac in highly desirable Beacon Hill North. This spacious and inviting home offers comfort, convenience, and a true sense of community, with top-rated schools, parks, trails, and shops all just a short stroll away.Inside, the main level provides a functional layout that meets every need: a formal living and dining room ideal for gatherings, a bright kitchen with a passthrough for easy hosting, and a cozy family room with a fireplace for relaxing evenings. This level also includes interior access to the attached single-car garage, a powder room, and a convenient laundry area.Upstairs, you'll find four generous bedrooms, perfect for families, work-from-home setups, or guest space. The primary bedroom features large windows, ample closet space, and a private 2-piece ensuite. A full bathroom serves the remaining bedrooms.The unfinished lower level offers plenty of flexible space-ideal for storage, a home gym, or future customization.Outside, the fully fenced backyard is a standout feature. A large deck sits under the canopy of a beautiful mature oak tree, overlooking generous green space. It's the perfect setting for summer BBQs, unwinding after work, or hosting friends and family in your own peaceful retreat. A wonderful opportunity to rent short-term (3-6 months) in one of Ottawa's most established, family-friendly neighbourhoods-this is a home that truly checks all the boxes. Proof of employment, complete credit check, ID, and proof of income to be submitted with all applications. Short-term rental opportunity. Tenant to be responsible for Hydro, Gas, Water, HWT rental. (id:50886)
Royal LePage Performance Realty
77 Gertrude Ave
Thunder Bay, Ontario
Just move in! Totally renovated 2+2 bedroom, open concept kitchen + dining room with patio doors onto large deck, kitchen features 2025 cabinets + quartz countertop, brand new dishwasher & microfan, 4 pc bath upstairs + 3 pc in basement also basement kitchen + 2025 quartz countertop + two 2025 elec breaker panels + could have two meters. Most upgraded windows + doors + one "egress window in basement. Freshly painted inside + out, 2024 shingles. 2025 paved driveway. 3 sheds. Great area (id:50886)
Streetcity Realty Inc.
20 Banchory Crescent
Ottawa, Ontario
Updated three bedroom townhome backing on McKinley Park in Kanata North, close to the Kanata Technology Research Park, and walking distance to shopping, restaurants! Updated kitchen with stainless steel appliances. Updated powder room and 4-piece bathroom, carpet free. Fully fenced yard. Just move in! Open concept Living/Dining room with large picture window to gorgeous extra deep, fully fenced rear yard with large patio, gazebo and storage shed. Head upstairs to three bedrooms with an updated four piece bathroom. Primary bedroom with walk-in closet and nook. Finished basement features vinyl flooring and secondary storage room. Central vac is roughed in. Furnace and tankless hot water (2020), rear patio (2023), kitchen reno (2020) (id:50886)
Innovation Realty Ltd.
17 - 163 Pine Valley Drive
London South, Ontario
Welcome to this beautifully updated one-floor condo townhome in desirable Southwest London. This spacious bungalow-style unit features a new kitchen, complete with modern cabinetry with quiet sliding drawers, quartz countertops, and a large island--perfect for everyday living and entertaining. There are two generous main-floor bedrooms with a rare en-suite main-floor laundry in the master bath. Both main-level bathrooms have been fully renovated with U-Tile grout-free bath and showers offering a clean, contemporary feel that is easy to clean. The open-concept living and dining area is warm and inviting, highlighted by an electric fireplace on a shiplap feature wall in the dining room. Gleaming hardwood and new luxury vinyl flooring runs throughout the main level, creating a seamless, modern look that's easy to maintain. All lighting on the main level has been updated including the addition of 24 potlights. The living/dining and kitchen lights are all on wifi and voice or app controlled. Plenty of storage on the main level with 2 double door closets in the foyer and large closets in both bedrooms. The partially finished lower level has additional living space and party room along with a ton of storage. This home offers comfort, functionality, and low-maintenance living. Located just east of Wonderland Road, you're close to shopping, restaurants, parks, and all the conveniences of South London. A rare opportunity for one-floor living in a well-managed condo community-move-in ready and beautifully updated. (id:50886)
Royal LePage Triland Realty
303 - 100 Pinehill Road
North Grenville, Ontario
Coming June 2026: Kemptville Lifestyles is excited to propose a thoughtfully designed community that will cater to people at all stages of life (future retirement residences to be built). These are All Inclusive Apartments with many different floor plans to choose from! This brand new 1 Bedroom apartment will feature quartz countertops, luxury laminate flooring throughout, full sized appliances, and 9ft ceilings making the units feeling open and airy. Enjoy your coffee out on your 60 sq ft balcony. The building amenities will include a gym, a party room, keyless entry to suite, garbage chute. Parking and storage are available. These future apartments which are well under construction - are perfect for anyone ready to make a move! If you have a house to sell, now is the ideal time to plan ahead and secure your dream apartment for the future. OPEN HOUSE: Come visit our sister location in Perth at 31 Eric Devlin Lane for our Open Houses every Sunday from 1-4pm to view what the apartments will look like. (id:50886)
Exp Realty

