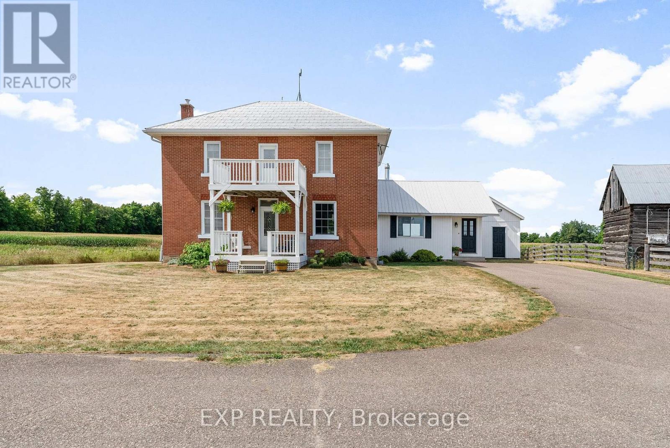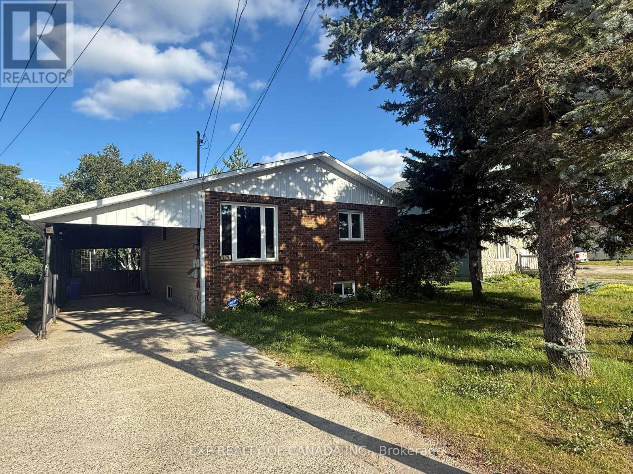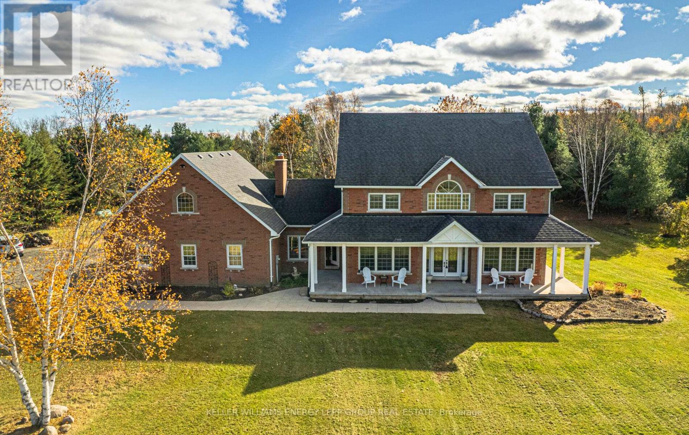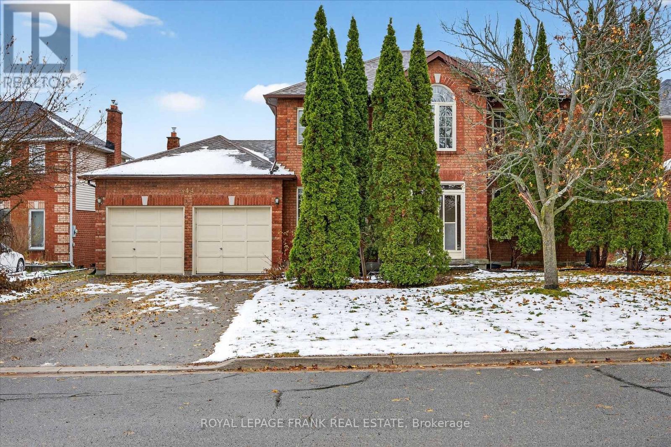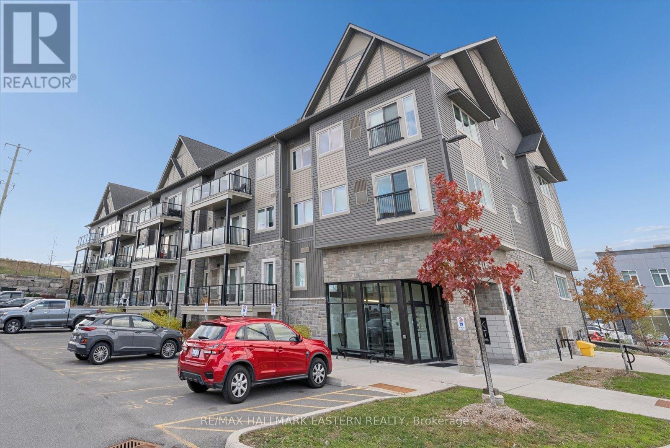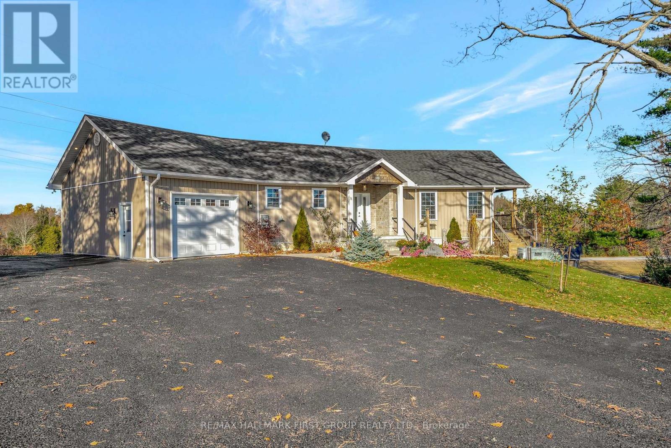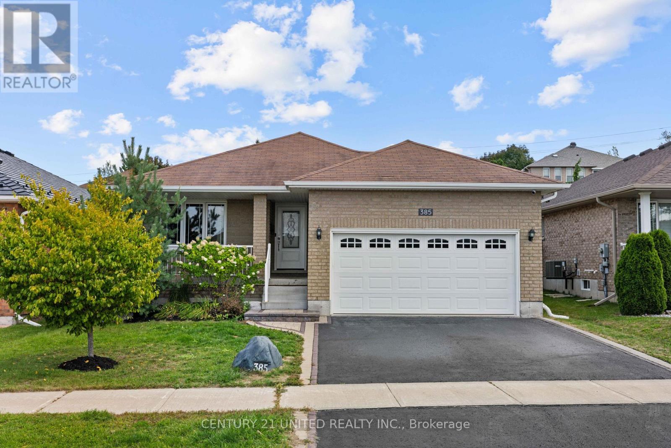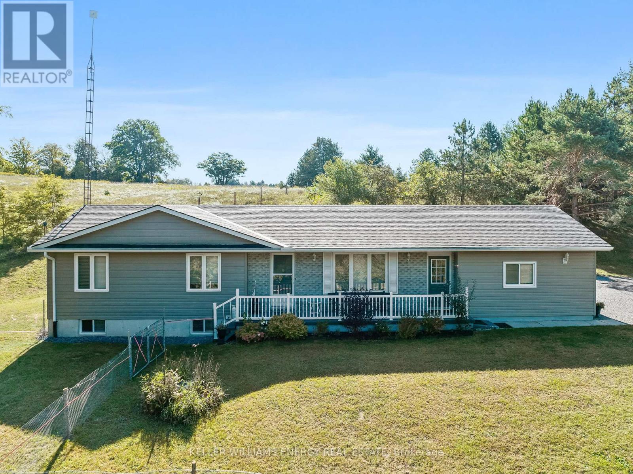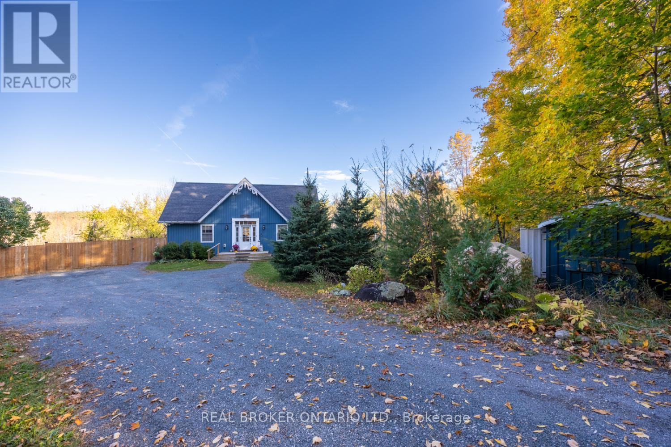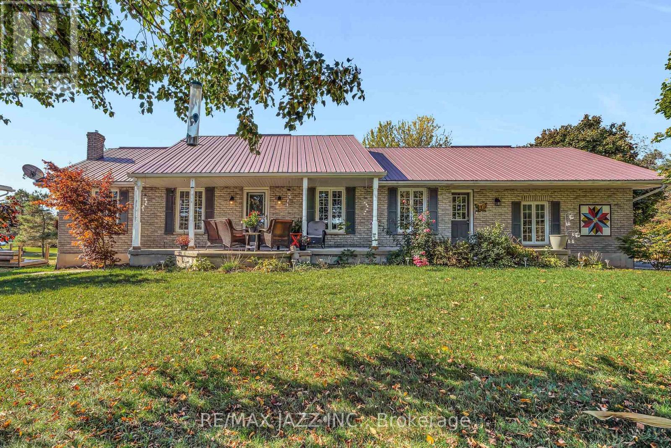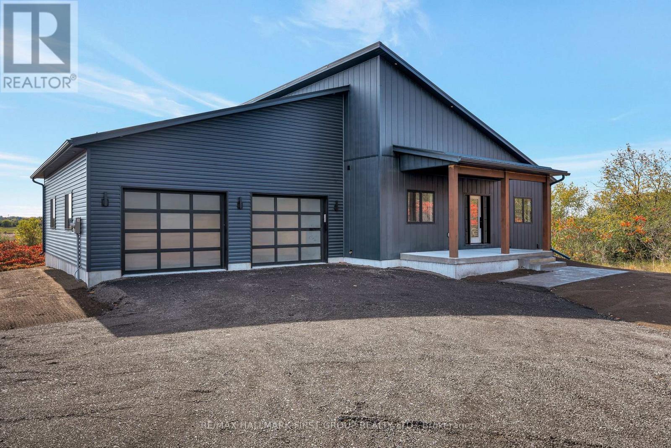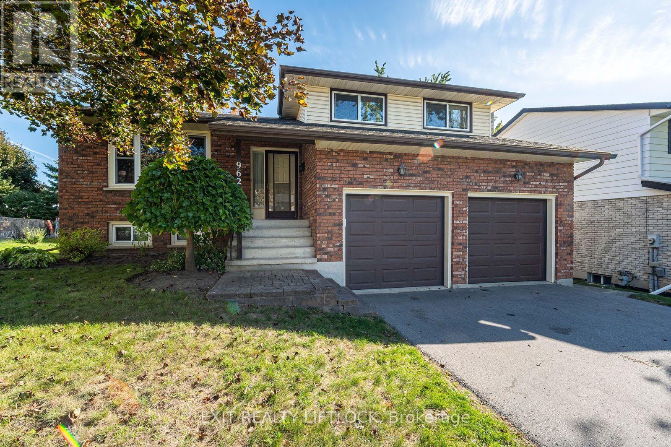1382 Lochwinnoch Road
Horton, Ontario
Welcome to 1382 Lochwinnoch Road - a truly special 13-acre property offering the perfect blend of country charm, privacy, and modern convenience. Nestled back from the main road in a picturesque setting, this well-maintained and much-loved 2-storey brick century home features 3 bedrooms and 2 bathrooms, exuding warmth with its original wood doors, solid wood trim, and timeless character throughout. Outside, you'll find everything you could dream of in a country retreat: an insulated and heated oversized 3-bay garage/workshop, multiple outbuildings for endless storage, and a peaceful creek in the backyard. Spend warm summer days relaxing on the deck or floating in the above ground pool. The paved parking area makes access easy, while the metal roof provides durability and peace of mind. Whether you're enjoying evenings on your private acreage, working in the shop, or exploring nearby recreation, this property checks every box. Located just minutes from Highway 17 for an easy commute, and close to the Ottawa River for outdoor enjoyment, its an ideal balance of tranquility and convenience.This is more than just a home - its a lifestyle. A warm, cozy, and inviting property that makes loving where you live effortless. (id:50886)
Exp Realty
576 Spruce Street S
Timmins, Ontario
New Installed basement floor. Charming 2+1 bedroom home featuring a bright layout and plenty of space to enjoy. The property offers a large and spacious backyard, perfect for entertaining or relaxing outdoors, along with an attached carport for convenient covered parking. Ideal for families or first-time buyers! (id:50886)
Exp Realty Of Canada Inc.
881 Carmel Crescent
Cavan Monaghan, Ontario
Stunning estate home located on a quiet cul-de-sac with direct access to the Ganaraska Forest trail system. Perfect for hiking, snowmobiling, and ATV adventures. Set on nearly 4 acres, this custom-built 4-bedroom, 4-bath residence combines refined craftsmanship with modern upgrades throughout.The main floor features 9-ft ceilings, hardwood floors, upgraded trim, pot lights, and flat ceilings. The elegant living and dining area showcases coffered ceilings and crown moulding, while the granite kitchen offers a large centre island with breakfast bar, stainless steel appliances, cooktop, double oven, and a walkout to the landscaped backyard. Two main-floor offices provide flexible work-from-home options, and the laundry room and bathrooms include heated tile floors.Upstairs, four spacious bedrooms include a primary suite with a private balcony and spa-inspired ensuite. The finished basement offers a separate entrance from the 4-car garage (3 tandem), adding potential for in-law or extended family living. A long driveway accommodates up to 15 vehicles.Additional features include: 5-ton heat pump (2025), furnace (2018), owned hot water tank (2020), owned water softener, drilled well, septic in front yard, and wood-burning furnace insert.Includes: all electrical light fixtures, all window coverings, fridge, stove, cooktop, double oven, dishwasher, washer (2024), and dryer (2024).Exclude: Starlink system.This exceptional property delivers privacy, modern comfort, and a true connection to nature - all within minutes of Millbrook village and major routes. (id:50886)
Keller Williams Energy Lepp Group Real Estate
544 Fortye Drive
Peterborough, Ontario
Prestigious executive home in desired neighbourhood. This 6+ bedroom, 4 bath home is awaiting a designer touch to bring it to its full potential. Ideal for a large family or extended family. Welcoming foyer with hardwood floor opens to large living room, dining room and bright office or sitting room and convenient powder room. Through the large open kitchen with walkout to deck, is another large main floor family room with gas fireplace. Main floor laundry with entrance to garage and side entrance to lower level. Upstairs are four large bedrooms, main 4 piece bath and primary with walk-in closet and 5 piece ensuite. The lower level with walkout includes a large living room, 4 piece bath, kitchen and dining room and 2 extra bedrooms. Lots of storage throughout, attached double garage. This well constructed brick home is built up high on Fortye Dr., presenting a beautiful panoramic view to the south. Home Inspection available. (id:50886)
Royal LePage Frank Real Estate
#106 - 340 Florence Drive
Peterborough, Ontario
**Watch The Reel - Press Play & Fall in Love!!** This Condo Has It All - Peterborough's Premier West-End Community! Located in the prestigious Jackson Creek Meadows neighbourhood on the edge of the city, this modern condominium offers the perfect blend of convenience and style. Situated on the first level, this 2-bedroom, 2-bathroom unit comes with 1 parking space and visitor parking. Inside, you'll find an open-concept layout designed for comfort and entertaining. The kitchen features quartz countertops, modern lighting, pot lights throughout, an island with seating, and a pantry for extra storage. The living room walks out to an oversized balcony. The primary bedroom includes a walk-in closet and a private ensuite with a glass shower. A separate laundry room adds practicality and convenience. Additional highlights include: gas furnace, central air, Bell Fibe internet, and so much more! Don't miss this move-in-ready condo in one of Peterborough's most sought-after locations! Come take a look and make this beautiful space yours today. (id:50886)
RE/MAX Hallmark Eastern Realty
110 Mercer Lane
Alnwick/haldimand, Ontario
Experience a rural 3.34 acres with a detached, heated shop, in-law suite potential or the perfect opportunity to work from home! Where timeless design meets serene surroundings, this custom built 2+1 bedroom bungalow offers exceptional privacy and a true sense of retreat while being minutes to golf, highway 401& everyday conveniences. A sun-filled main floor, with an open concept kitchen living room and dining area showcases large glass windows and doors which walkout to the deck, a cozy fireplace, decorative beams and a stunning modern kitchen equipped with stainless steel appliances and storage pantry. The main level hosts two spacious bedrooms, including a primary suite with a 3-piece ensuite complete with a walk-in glass shower and walk-in closet. Along with a welcoming foyer, convenient laundry area, and inside entry to the spacious attached garage, this floor plan allows for true main level living. The fully finished lower level, with a separate entry and private parking outside of the oversize, detached garage, adds versatility depending on your needs! In-law suite ready or work from home, you have a generous recreation room, 3rd bedroom, 3pc. bathroom and a large room currently used for work from home which is ready to become a kitchen/living area. Surrounded by open land and finished with care, 110 Mercer Lane embodies modern ease, thoughtful design, and peaceful living - the perfect balance of style, function, and comfort in the heart of rural Northumberland. (id:50886)
RE/MAX Hallmark First Group Realty Ltd.
385 Bianco Crescent
Peterborough, Ontario
Discover the home where you realize you don't need more space - you just want the RIGHT space. Welcome to your next chapter in a beautifully maintained bungalow in Peterborough's highly sought-after West End - a true sanctuary designed for comfortable, low-maintenance living.This isn't just a move; it's right-sizing your life. Feel the ease of single-level living in the open-concept main floor where sunlight fills the rooms. Everything you need is within reach: a spacious primary suite with ensuite, a second cozy bedroom, and essential main floor laundry. Need space for family or hobbies? The fully finished basement ensures you're never cramped. It offers a comfortable rec room, a third bedroom, a full bathroom, and ample storage - perfect for when family & friends visit. Outside, step out to your private, fully fenced backyard with a large deck, ideal for summer barbecues. Practical peace of mind comes standard with a heated double car garage. Located close to PRHC, great schools, and parks, this home offers the quiet, convenient lifestyle you've earned. (id:50886)
Century 21 United Realty Inc.
1973 County 30 Road
Brighton, Ontario
Welcome to your private rural retreat! Nestled amongst mature trees on over 3.5 acres with total privacy, this exceptionally well-maintained bungalow awaits at 1973 County Rd 30.The main level offers comfortable living, starting with a cozy living room and a bright kitchen/dining area that provides walk-out access to a deck. Conveniently located off the kitchen is the laundry room, a 2-piece bathroom, and interior access to the oversized garage, which features a separate entrance leading directly to the lower level. The main floor also includes three spacious bedrooms and a full 4-piece bathroom. The lower level is perfectly set up for family time, featuring a large recreation room ideal for movie nights and a spacious fourth bedroom with a walk-through closet and its own 2-piece bathroom. This level is highly functional, offering a huge utility room with a dedicated work-out area, a cold room, ample storage, and a walk-up to the garage. Located just north of Brighton and Highway 401, this property is perfect for families and commuters, with the school bus stopping right at the end of the driveway. You're minutes away from Brighton's charming small town amenities, including wonderful schools, parks, conservation areas, shops, and restaurants. Book your showing today! (id:50886)
Keller Williams Energy Real Estate
201 Richardson Road
Trent Hills, Ontario
Nestled on approximately 2.95 serene acres, along a quiet, tree-lined road, this enchanting property offers the perfect blend of charm, comfort, and privacy. Surrounded by nature, it's a true retreat from the everyday hustle - a place to unwind, explore, and simply enjoy the beauty of your surroundings. Step inside to discover an updated kitchen featuring stainless steel appliances, including a gas range, and a convenient breakfast bar. The kitchen opens seamlessly to the dining area, where soaring cathedral ceilings create a bright, airy space ideal for gathering with friends and family.The spacious great room continues the open-concept flow, with luxury vinyl plank flooring, cathedral ceiling, and a walk-out to the deck - perfect for morning coffee or evening relaxation overlooking the trees.The primary bedroom offers two closets for ample storage, while the stunning bathroom features a modern walk-in shower and handy drying rack. The unfinished walk-out basement provides endless potential to expand your living space and make it your own.Outside, this spectacular property shines with walking trails, lush landscaping, gardens, and a fabulous yard surrounded by mature trees. Enjoy the large driveway, handy shed, above-ground pool, and relaxing hot tub - all while soaking in the peaceful sounds of nature.A truly special property where privacy and natural beauty meet everyday comfort. (id:50886)
Real Broker Ontario Ltd.
325 County Rd 30 Road
Prince Edward County, Ontario
Just 6 minutes from Picton, this 1.51-acre property offers the ideal combination of modern comfort, serious workspace, and resort-style relaxation in the heart of Prince Edward County. Perfect for hobbyists, tradespeople, or business owners, this property features multiple outbuildings including a massive 38' x 50' heated and insulated workshop (2017) with a 24' x 16' overhead door, 2-pc bathroom, water access, welding outlets, and a 12' x 40' mezzanine for storage or office use. In addition to the attached 2-car garage, there is a 2nd detached 1,128 sq ft garage/shop with a 30' x 24' heated bay, 30' x 17' rear room for boiler, wood, and storage, and a 17' x 30' lean-to for additional covered workspace, while a 30' x 30' steel drive shed adds even more space for tools, toys, or trade vehicles. With two separate driveways, there is abundant parking for equipment, vehicles, and clients while preserving privacy at home. The updated 2+1 bedroom, 2-bath bungalow features a chef-inspired kitchen with granite counters, pantry, large island, and modern cabinetry, open-concept kitchen/dining with warm wood flooring, a welcoming living room, and a 3-season sunroom with hot tub leading to the deck and pool. The primary suite includes a walk-in closet and 3-pc ensuite, while the almost fully finished lower level expands the living space with a rec room, office, and easy potential for a third bedroom and large family room. An efficient dual heating system with a wood-fired boiler and electric furnace provides reliable inexpensive year-round comfort, supplying heat to the home, attached garage, and both workshops. Located minutes from vibrant downtown Picton with its boutique shops, dining, and services, as well as world-class wineries, breweries, and farm markets, this property also offers quick access to Sandbanks Provincial Park. Whether launching a business, working from home, or simply enjoying all that County living has to offer, this versatile property delivers it all. (id:50886)
RE/MAX Jazz Inc.
19115 Loyalist Parkway
Prince Edward County, Ontario
Ready to move into!!! Discover refined rural living with this fully-finished, exquisite 1998 sqft new build by Hunt Custom Homes, thoughtfully crafted on a picturesque 9.3-acre parcel backing onto waterfront, in the heart of Prince Edward County. Offering 2 + 2 bedrooms, with a main floor den that could serve as an office or 3rd bedroom on the main floor, 3 bathrooms and a finished, walkout basement. Complete with a 7-Year Tarion warranty, it has been designed with modern elegance and everyday comfort in mind- perfect for those seeking space, style, and sophistication. This home exudes curb appeal with its bold exterior palette, Midnight Surf vertical & horizontal siding, black window package and a metal roof, paired with a stamped concrete front walkway and Trex composite deck with glass railings at the rear. Inside, luxury and function harmonize beautifully. An airy, open-concept layout provides a large kitchen with Quartz countertops, centre island, a formal dining area and bright living room with an electric fireplace & lime washed surround. Appreciate pot lighting, natural oak vanities with marble tops, and upscale lighting throughout. Upgraded baseboard & trim, black window interiors, and an abundance of natural light give this home a clean, modern yet inviting aesthetic. Located just minutes from wineries, beaches, and the best of The County- a rare opportunity to own a private slice of paradise without sacrificing convenience or design. Whether you're looking for a full-time residence or a weekend retreat where you can kayak in your backyard, this one-of-a-kind home offers elevated living in a setting that's truly unforgettable. Extras include: drilled well, central air, heat pump, garage door openers & remotes. (id:50886)
RE/MAX Hallmark First Group Realty Ltd.
962 Golfview Road
Peterborough, Ontario
Welcome to 962 Golfview Road, a well-maintained, one-owner home in a highly desirable, family-friendly neighborhood nestled between a park and a golf course. This spacious multi-level home offers room to grow, both inside and out.The main floor features a bright, oversized eat-in kitchen with large windows overlooking the backyard, a formal dining room, and a generous living room with pristine hardwood flooring. Upstairs, the large primary suite includes a 3-piece ensuite & walk-out to a private balcony. Two additional well-appointed bedrooms and a 4-piece family bathroom complete this level.The ground-level family room offers a cozy (wood) fireplace and a convenient 2-piece guest bath - an ideal space for movie nights or watching the big game. The basement continues to impress with a spacious rec room featuring a second (gas) fireplace and a wet bar, perfect for entertaining. You'll also find a fourth bedroom, dedicated laundry room, and a large unfinished utility/storage space ideal for a workshop, hobby area, or future expansion. Enjoy direct access to the beautiful park adjacent to the backyard - perfect for play or quiet strolls, with no maintenance required. The attached double-car garage keeps your vehicles snow-free in winter, and the mature lot offers privacy and outdoor potential. Don't miss this rare opportunity to own a solid, lovingly cared-for home in a prime location with space for your growing family. (id:50886)
Exit Realty Liftlock

