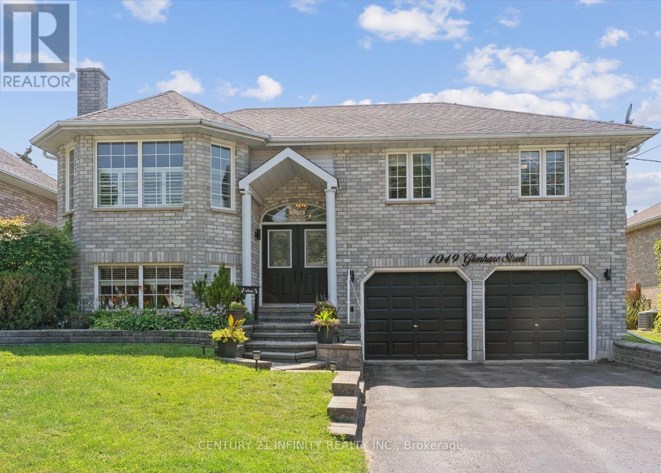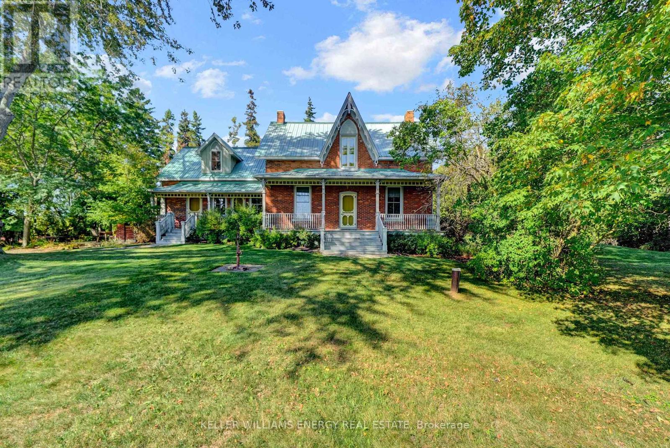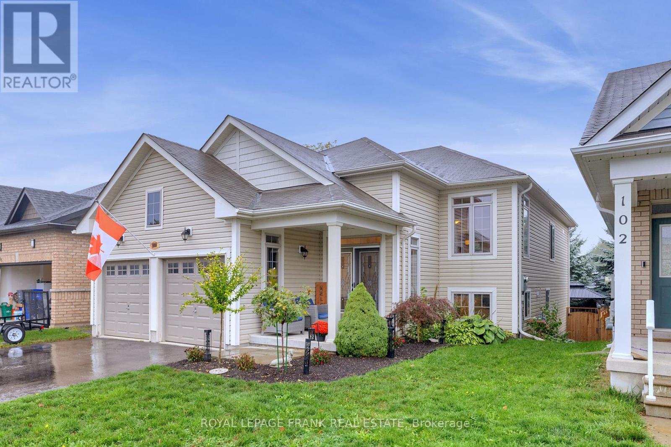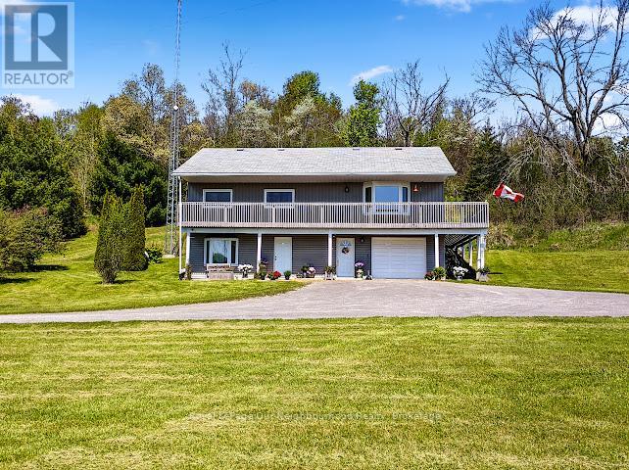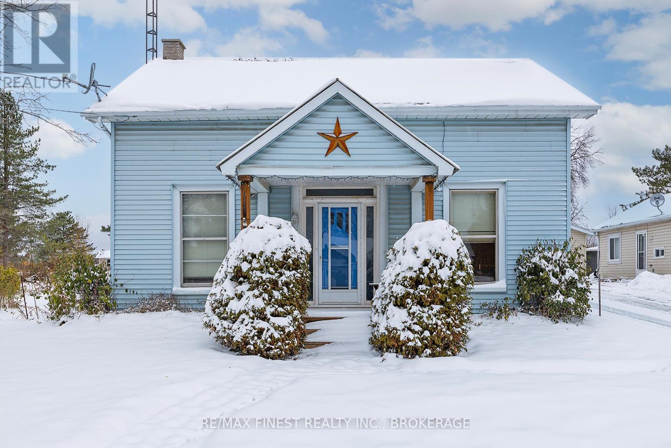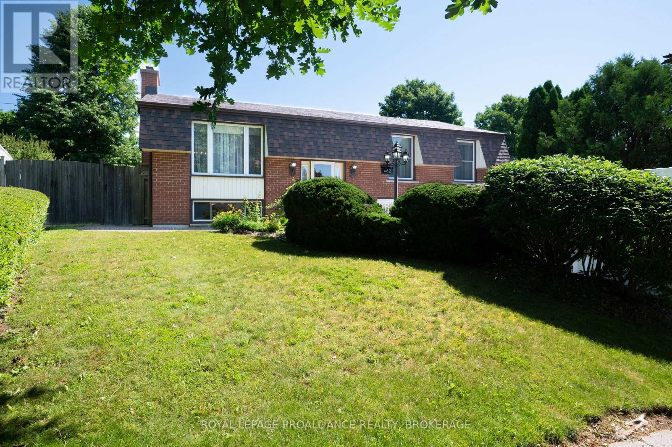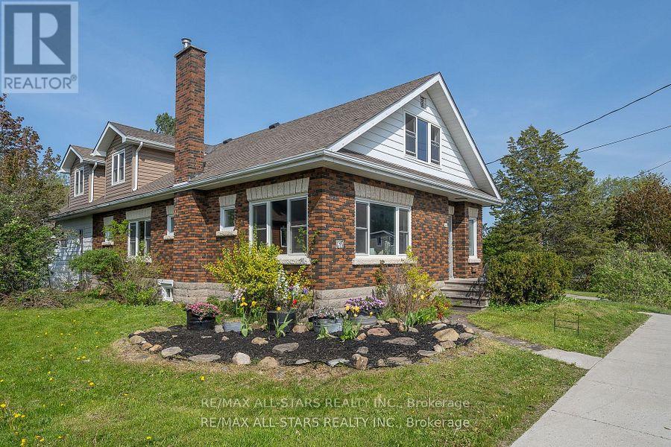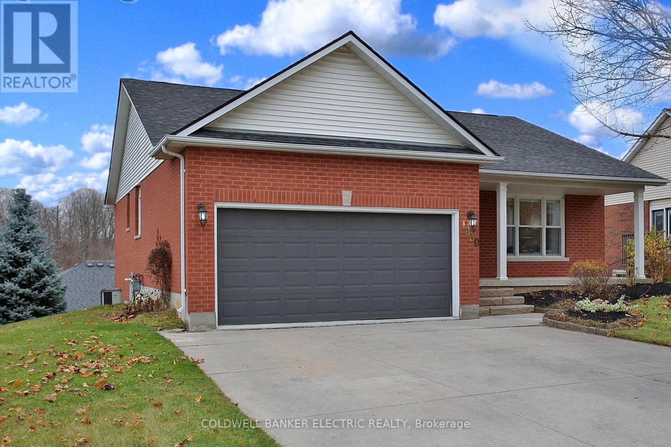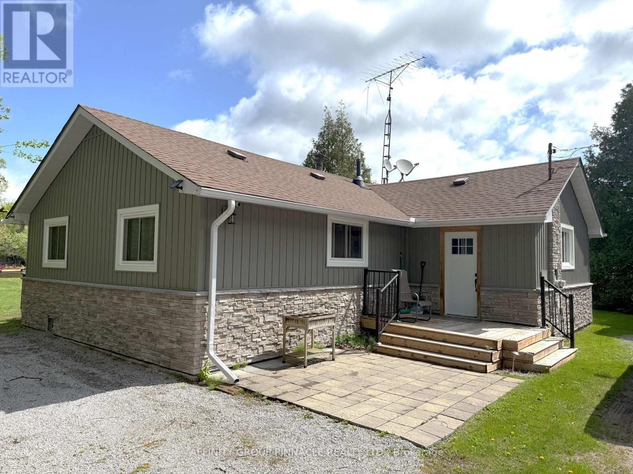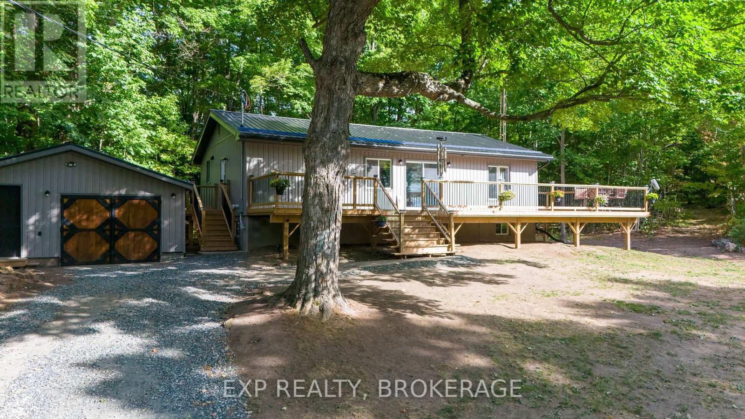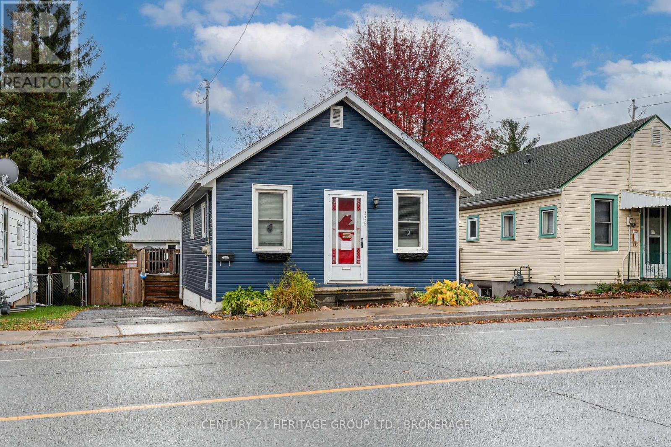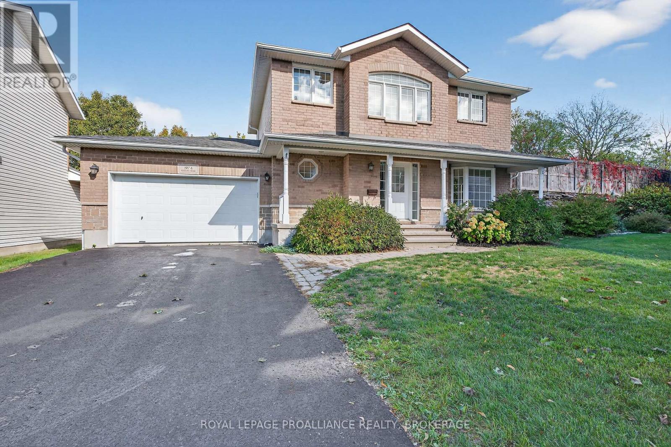1049 Glenhare Street
Cobourg, Ontario
***** Open house Sunday Nov 16, 2 - 4 pm***** Welcome to this beautifully maintained all-brick home, nestled on a quiet, family-friendly street. Step into the bright, spacious main floor of this raised bungalow, featuring a large living and dining area filled with natural light. The modern eat-in kitchen is both stylish and functional, offering a walk-out to the deck and BBQ area. The primary bedroom includes a 3-piece ensuite, while two additional bedrooms and a full bath complete the main level perfect for family living. The fully finished lower level offers a bright rec room, private office, additional bathroom and laundry area, with direct access to the oversized 2-car garage. Enjoy the fully fenced backyard, ideal for relaxing or entertaining. This lovingly cared-for home is a must-see! (id:50886)
Century 21 Infinity Realty Inc.
1356 County Road 11
Prince Edward County, Ontario
Step into this enchanting Victorian, formerly known as the Eckhart House, where over a century of cherished memories and character await! From the moment you arrive, the warmth, craftsmanship, and timeless charm of this home are immediately evident. Restored pine floors, sun-drenched rooms, and exquisite millwork flow throughout, creating inviting spaces and delightful nooks to explore and fall in love with.At the heart of the home, a bright, beautifully appointed kitchen with stone counters and a gas range makes every meal a joy, whether its a quiet family breakfast or a lively gathering with friends. Adjacent, a formal dining area is perfect for entertaining, while a cozy reading nook with a wood stove offers a serene spot to unwind with a good book. Step easily from the kitchen to the outdoors, bringing nature into your daily life. A comfortable living room with a fireplace adds warmth and character, complemented by a main-floor office, full bathroom, and a convenient laundry/mudroom for seamless everyday living.Upstairs, four spacious bedrooms and two bathrooms provide ample room for family or guests, including a charming lofted suite accessed by a winding staircase, full of personality. Outside, nearly an acre of mature trees, perennial gardens, and a private interlock patio offer a peaceful retreat to relax, and immerse yourself in nature. A Generac generator offers peace of mind! Just minutes from Sandbanks Provincial Park, famous beaches, acclaimed dining, and local breweries, this home perfectly balances tranquility and accessibility, offering the quintessential Prince Edward County lifestyle. With its mix of history, charm, and modern conveniences, 1356 County Road 11 is ready to welcome you. Come experience it for yourself, and You Too Can Call The County home! (id:50886)
Keller Williams Energy Real Estate
100 White Drive
Port Hope, Ontario
Welcome to 100 White Drive, Port Hope a lovingly maintained raised bungalow offering the perfect blend of comfort, convenience, and small-town charm. Tucked into a quiet pocket with only local traffic and a central park, this location provides a peaceful retreat while still being just minutes to downtown Port Hope and offering quick access to Hwy 401.Designed with ease of living in mind, the home features 2+1 bedrooms including a spacious primary suite with walk-in closet and private ensuite. The main-floor laundry ensures day-to-day convenience, while the thoughtful layout makes this home completely move-in ready. The bright lower level feels anything but a basement, with large windows, a central fireplace, and a walk-out that extends your living space outdoors. Its the perfect setting for hosting family, entertaining friends, or simply enjoying cozy evenings at home.Step outside to a finished backyard oasis, complete with a generous deck, covered gazebo, and outdoor dining area ideal for relaxed gatherings or quiet mornings with coffee.Whether youre downsizing or simply looking for a low-maintenance lifestyle in a welcoming community, this home is ready to be enjoyed from day one. (id:50886)
Royal LePage Frank Real Estate
153 Ward Lane
Alnwick/haldimand, Ontario
Welcome to this charming 2+1 bedroom bungalow nestled on 3.25 acres of peace and privacy. The open-concept living and dining space flows to a wraparound deck, perfect for relaxing or entertaining with views of the yard. Enjoy cooking in this spacious Kitchen with ample storage including a pantry. Primary bedroom with 4pc Ensuite and step in closet with pocket doors. Main floor laundry and storage for convenience. The lower level offers great potential for an in-law suite with its own entrance, family room, bedroom, and a 3pc bath. Workshop with sink and storage for your hobbies or future kitchen/kitchenette, with access to the 13.5' x 21' garage. The newer 30' x 30' garage/workshop with high ceilings and separate hydro is ready for all your hobbies and projects and plenty of parking. A property with so much potential creating a lifestyle of endless opportunities, Surrounded by quiet nature, this home is the perfect retreat to relax and unwind. (id:50886)
Royal LePage Our Neighbourhood Realty
2261 County Road 11
Greater Napanee, Ontario
Nestled in the charming village of Selby, just minutes from Napanee, this spacious 4-bedroom, 1-bathroom home offers over 2,100 square feet of comfortable living space on a beautifully landscaped lot surrounded by mature trees. The main level features a bright and welcoming family room, a cozy living room with a wood stove, and an attached sunroom perfect for enjoying your morning coffee or relaxing with a book. The large kitchen includes a convenient pantry and opens to the dining area, making it ideal for family gatherings. The upstairs offers 4 bedrooms, perfect for the growing family. Part of the basement offers additional usable living space that could serve as a great rec room, with laundry and utility areas nearby. Additional highlights include a detached garage with a second storey storage and separate storage shed, plus modern comfort with a propane furnace, central air and metal roof and updated vinyl siding. Located just north of Highway 401, this home provides easy access to all of Napanee's amenities, with a local park, baseball diamond, and Selby Hall right across the road - an ideal blend of village charm and convenience. (id:50886)
RE/MAX Finest Realty Inc.
862 Berwick Place
Kingston, Ontario
Welcome to 862 Berwick Place-a delightful 3-bedroom, 2-bathroom home nestled in the heart of Bayridge. Tucked away on a serene cul-de-sac, this inviting property offers comfort, space, and a welcoming neighborhood vibe. Step inside to a well-appointed L-shaped living and dining area, ideal for cozy evenings or lively get-togethers. The kitchen features abundant cabinetry, giving you plenty of storage for all your culinary adventures. The finished basement includes a versatile workshop area that was previously used as a bedroom-offering flexible options for your lifestyle. The two-car garage provides convenience and extra storage. Outdoors, enjoy a peaceful backyard retreat with a vibrant mix of flowers and a productive vegetable garden. The back deck with a canopy is perfect for al fresco dining or lounging in the shade. Lovingly maintained by the original owners, this home has been cared for with pride and is ready for its next chapter. (id:50886)
Royal LePage Proalliance Realty
61 Francis Street E
Kawartha Lakes, Ontario
Check out this beauty! Who says you can't have the country lifestyle right in the heart of Fenelon Falls? Situated on a spacious 0.72-acre lot, this charming 4-bedroom, 2-bath home comes complete with a versatile barn - perfect for hobbyists, gardeners, or extra storage. Step inside to a grand foyer that flows into an expansive living room and connected dining area, ideal for family gatherings and entertaining. The updated eat-in kitchen offers ample space for cooking and casual dining. On the main floor, you'll find two generously sized bedrooms, a 3-piece bathroom, and a large laundry room with convenient access to the attached garage. Upstairs features two additional large bedrooms, a beautifully updated bathroom with a luxurious soaker tub, and a cozy reading nook - perfect for relaxing with a good book. The basement is unfinished, offering plenty of storage and utility space. Outside, the barn's main level includes a single garage door and tons of room to work or store equipment. Interior stairs lead to a spacious loft, and the lower level is ideal for all your gardening needs. This one-of-a-kind property blends the best of rural charm with in-town convenience - a must-see in Fenelon Falls! (id:50886)
RE/MAX All-Stars Realty Inc.
1830 Stratton Avenue
Peterborough, Ontario
Welcome to this fabulous West End bungalow, perfectly situated on a spacious lot with a double garage. Step into the inviting living and dining room area, featuring a large picture window that fills the space with natural light. The kitchen has been beautifully updated, with a walk-out to the upper deck, perfect for outdoor dining or relaxing. This home offers two generous bedrooms in addition to the primary suite, which features double closets and a private 4-piece ensuite. On the lower level, you'll find a cozy family room complete with a fireplace and walk-out access to a charming stone patio, ideal for gatherings or quiet evenings. This level also includes a spacious bedroom with a walk-in closet, a full bathroom, a laundry room, and two storage areas for added convenience. Located close to all amenities, schools, and SSFC, this home offers easy access to Hwy 115, making commuting a breeze. Freshly painted and updated, this property is move-in ready and awaits your personal touch. (id:50886)
Coldwell Banker Electric Realty
2473 Selwyn Bay Lane
Selwyn, Ontario
Chemong Lake - Big lake views, 190ft of waterfront, and a deep, private approximate 0.79 acre lot await you at 2473 Selwyn Bay Lane. Whether you're looking to live on the lake fulltime or escape to the cottage during your downtime, this tidy four bedroom bungalow offers room for everyone. Features include: a tasteful kitchen, updated 3-piece bath, main-floor laundry, open-concept living & dining with walk-out to lakeside deck. Outside, enjoy a large, level yard and a single detached garage. Ideally situated on upper-Chemong Lake, only 15-minutes into Lakefield for your everyday shopping and 30-minutes into Peterborough. Explore the Trent-Severn from your doorstep, with lock-free boating into 5 large lakes, and nearby Selwyn Conservation Area for hiking, snow-shoeing, cross-country skiing, and picnicking. (id:50886)
Affinity Group Pinnacle Realty Ltd.
6187 Arden Road S
Frontenac, Ontario
Escape to a completely renovated home from top to bottom in 2024. Step onto a massive 50' wrap around deck with 2 patio door entrances, a stunning view of Big Clear Lake. Nestled on 1 acres of private wooded lot with close proximity to all amenities including; 2 public boat launches, public beach, convenience store/gas bar less than a mile drive. Also minutes away to the quaint picturesque village of Arden with amenities such as the local community hall/library/post office, multi recreational outdoor facility, and K & P trail. The fully finished lower level offers additional space for entertaining, possibly rental, weekend getaway or a cosy year-round residence. Why pay waterfront taxes when you can have beautiful views of the lake from the comfort of the deck. Detached garage 24'x20' with work bench. New 200 amp breaker panel with generlink hook up with generator. (id:50886)
Exp Realty
336 Elliott Avenue
Kingston, Ontario
Discover this charming 3-bedroom bungalow where smart investing meets everyday comfort. The inviting floor plan offers efficient living space, complemented by a generous deck off the kitchen that extends your lifestyle outdoors. The backyard sets the perfect stage for relaxed summer evenings or future enhancements. Conveniently located near local shops, transit, and parks, the home provides easy access to city amenities while maintaining the appeal of a quiet residential street. A manageable footprint paired with strong value potential makes this a standout opportunity for first-time buyers, downsizers, or investors.336 Elliott Avenue delivers attainable homeownership in a growing market and welcomes you to start your next chapter with confidence. (id:50886)
Century 21 Heritage Group Ltd.
1974 Geology Trail
Kingston, Ontario
Welcome to your dream home! This beautiful and spacious contemporary residence is nestled on a quiet cul-de-sac, just a short walk from the lake, parks, and shopping. Perfectly designed for family living, this home offers a functional and stylish floor plan with modern upgrades throughout. Step inside to a bright and welcoming entrance with soaring 9-foot ceilings. The main level features a beautifully updated kitchen with an open-concept eat-in breakfast nook that flows seamlessly into the large living room, complete with a cozy gas fireplace. Patio doors lead out to a generous back deck - ideal for outdoor entertaining. A separate dining room (or optional family room), main-level laundry, and a convenient two-piece bathroom complete the main floor. Upstairs, the spacious primary bedroom boasts a luxurious four-piece ensuite. Two additional bedrooms share a well-appointed four-piece bathroom. New engineered hardwood flooring was installed throughout the upper level in May 2024, adding warmth and elegance. The fully finished, newly renovated lower level offers incredible versatility with a large recreation room, kitchenette, bedroom, brand-new bathroom, and ample storage - perfect for extended family, guests, or a private retreat. Enjoy the fully landscaped backyard with no rear neighbours, offering peace, privacy, and the perfect space for relaxation. Dont miss the opportunity to make this stunning home yours! (id:50886)
Royal LePage Proalliance Realty

