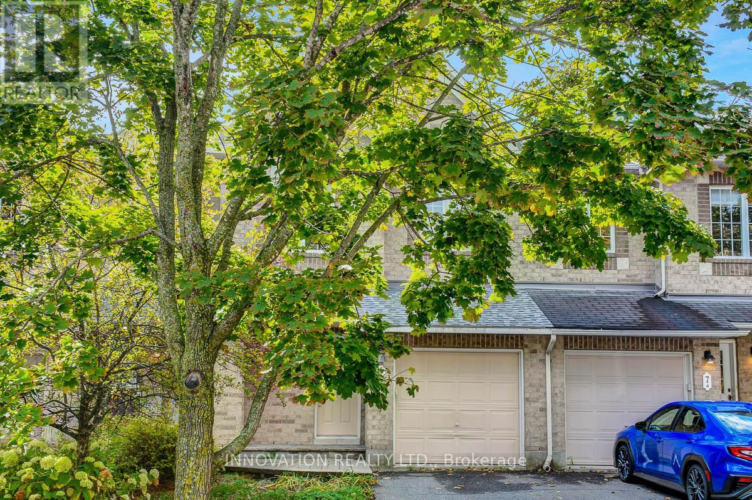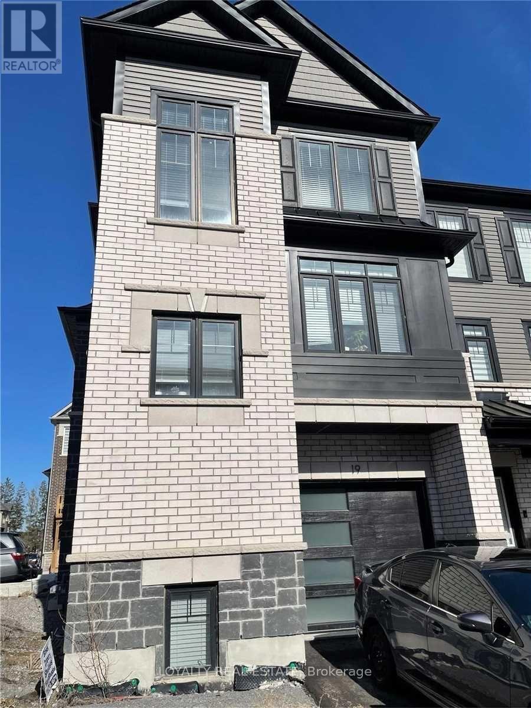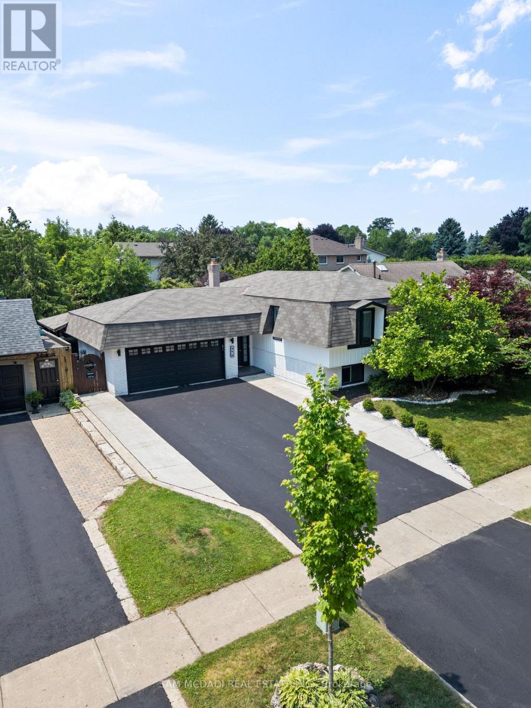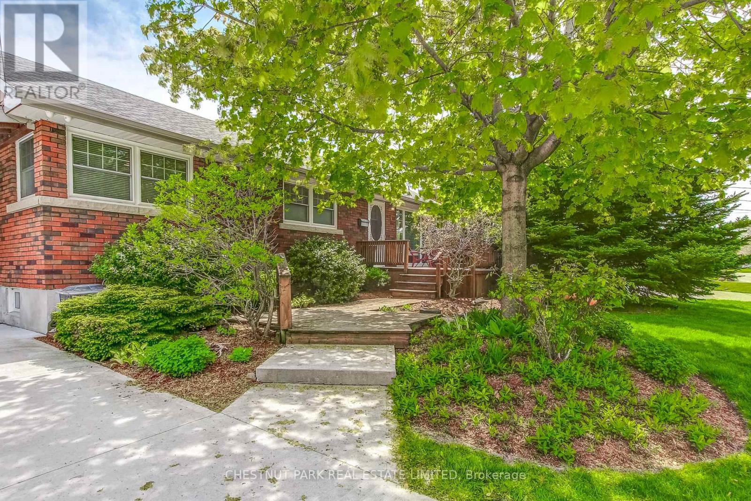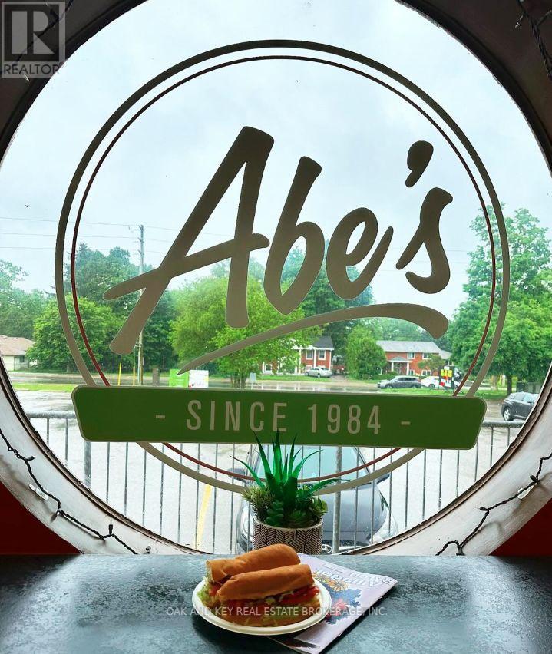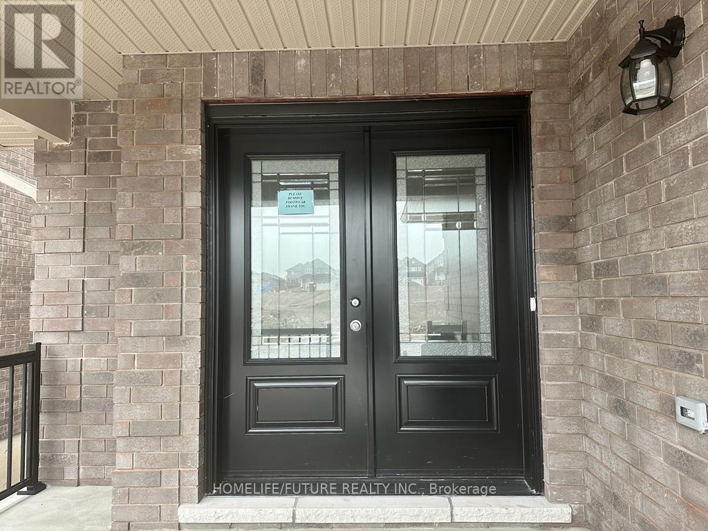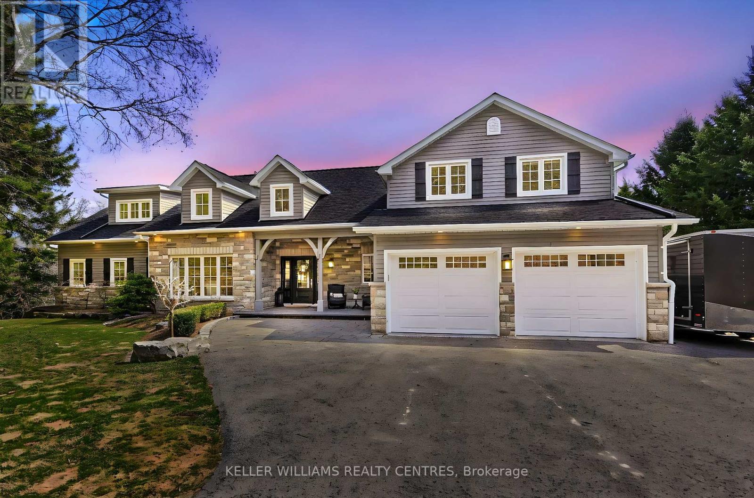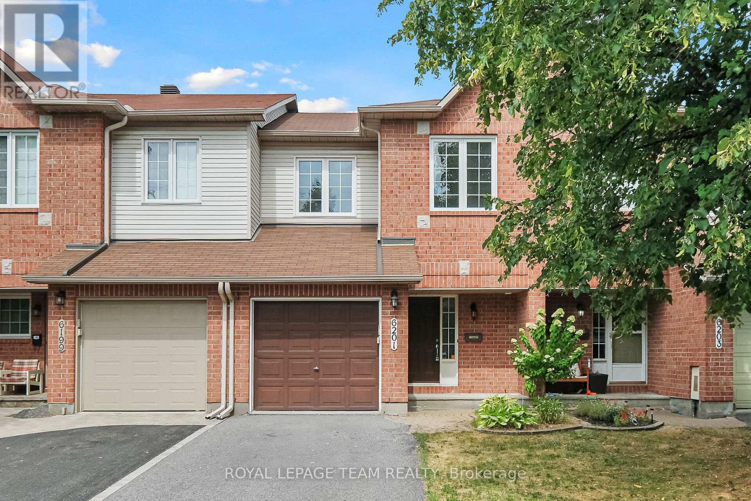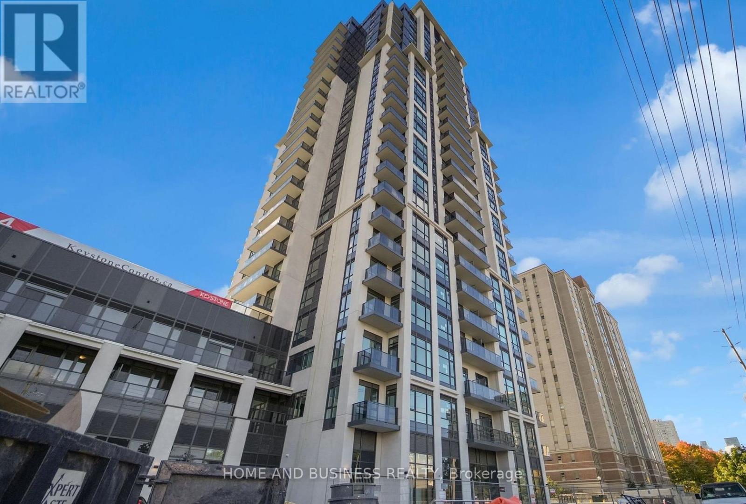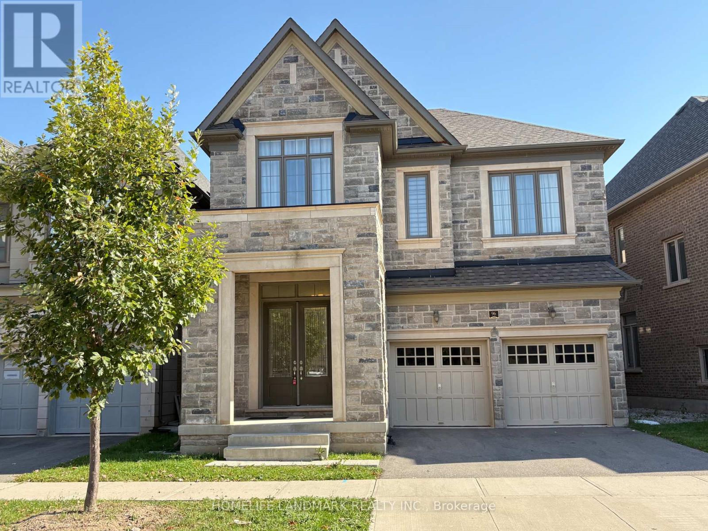5 Ipswich Terrace
Ottawa, Ontario
Charming Townhome Family Home in Morgan's Grant, Ottawa. Welcome to your next home nestled in the vibrant community of Morgan's Grant! This beautifully maintained 3-bedroom, 3-bathroom townhome residence is ideal for families looking for comfort and style. With continuous updates from the owner, this home perfectly balances modern living with classic charm. As you enter this smoke-free home, you'll be welcomed by stunning hardwood floors that flow throughout the main level. The spacious main floor living room creates a warm and inviting atmosphere, perfect for hosting gatherings or enjoying quiet evenings. The well-appointed kitchen is a chef's delight, featuring ample counter space and storage, ideal for all your culinary adventures. The upper level includes three generously sized bedrooms, highlighted by a master suite complete with a private ensuite bathroom with a soaker tub for your convenience. An additional full bathroom serves the other bedrooms, making morning routines a breeze. The finished basement expands your living space with an expansive recreation room, perfect for movie nights, playtime, or a home gym. Step outside to your private, backyard oasis, offering the ideal setting for summer barbecues, gardening, or simply unwinding in nature. Convenience is enhanced by the single attached garage, providing additional storage and parking space. Located in the family-friendly neighborhood of Morgan's Grant, you'll be just minutes away from excellent schools, parks, shopping, and public transit, ensuring everything you need is within easy reach. Don't miss the opportunity to make this beautiful home yours! Schedule a viewing today and experience the perfect blend of comfort and convenience in Morgan's Grant. 24-Hour Irrevocable on offers (id:50886)
Innovation Realty Ltd.
19 Ambereen Place
Clarington, Ontario
AAA+ tenants only! Executive-style corner townhouse-feels like a semi-detached-situated in a prime Bowmanville location at Scugog St & Concession Rd 3. Bright, spacious layout with modern finishes and an open-concept design. Steps to schools, parks, grocery stores, and community amenities. Basement included. (id:50886)
Loyalty Real Estate
496 Seymour Drive
Oakville, Ontario
Welcome to 496 Seymour Drive in the highly sought-after community of West Oakville. This beautifully updated bungalow sits on a 60 x 105 ft lot and offers over approx 2,000 sq ft of total finished living space, blending comfort, style, and functionality. The main floor features a bright open-concept living and dining area with pot lights and large windows that fill the space with natural light. The renovated kitchen boasts quartz countertops, stainless steel appliances, a custom backsplash, and ample storage - ideal for everyday living and entertaining. The home offers three spacious bedrooms on the main level and a fully finished lower level complete with two additional bedrooms, a home office, a recreation room with a cozy fireplace, and a separate laundry area. Step outside to your private backyard oasis featuring a beautiful yard, an inground pool, and a relaxing hot tub perfect for outdoor gatherings. Additional highlights include a double garage, an updated driveway, and parking for up to nine vehicles. Located close to top-rated schools, parks, trails, and amenities, this home offers exceptional value in one of Oakville's most desirable neighbourhoods. (id:50886)
Sam Mcdadi Real Estate Inc.
30 Mckenzie Street
St. Catharines, Ontario
Welcome to 30 McKenzie Street, a beautifully maintained home located on a quiet, tree-lined street in the highly sought-after North End of St. Catharines. Surrounded by mature landscaping and just steps from scenic walking trails, this home offers comfort, privacy, and a prime location.The main floor features two generous bedrooms, including a spacious primary suite complete with its own private ensuite bathroom, a rare and desirable feature. The bright and functional layout continues with a cozy living space and a well-appointed kitchen perfect for everyday living and entertaining. Downstairs, you will find two additional bedrooms, a large rec room, and even more living space, ideal for extended family, guests, or a home office setup. A separate side entrance to the basement provides excellent potential for an in-law suite or future income opportunities. Outside, the backyard is a private oasis. Enjoy professionally finished stamped concrete patio and pool surround and lush, mature landscaping perfect for relaxing, entertaining, or summer barbecues. Located minutes from parks, top-rated schools and shopping, this home is truly move-in ready with flexibility for many lifestyles. 30 McKenzie Street is more than a homeits a rare North End gem that offers it all. (id:50886)
Chestnut Park Real Estate Limited
431 Boler Road
London South, Ontario
Landmark Sub & Wrap Business is located in beautiful Byron, one of London's most popular suburbs. Abe's has built a reputation and loyal customer base simply by offering great quality food. One of the best locations you'll find in the city and at lower than average rental rates. An outside corner unit offers great exposure in a busy strip plaza next to Gas Bar, Variety Store ( w/Canada Post Outlet), across from RBC and near TD, BMO. METRO, Shoppers Drug Mart and Springbank Park & Storybook Gardens. There is a tremendous opportunity for income growth through expanded business hours and catering, as the current operating business hours are only 11 am to 6 pm, 5 days a week, and 11-4 on Saturdays. Drop in and have a sub or wrap. Private after-hours viewing will be arranged through the listing agent. Financial details upon request. This is an ideal family enterprise. (id:50886)
Oak And Key Real Estate Brokerage
503 Clayton Avenue
Peterborough, Ontario
Welcome To This Modern 3 Year Old Full Brick Detached Home Located In The Highly Desirable Lily Lake Subdivision. Offering Over 2800 Square Feet Of Bright And Well Finished Living Space, This Home Is Ideal For Families Seeking Comfort, Space, And Convenience.The Main Floor Features A Spacious Open Concept Layout With Hardwood Flooring, Large Windows, And An Upgraded Wood Kitchen With Premium Cabinetry And Generous Counter Space, Perfect For Everyday Living And Entertaining. The Second Floor Offers 4 Large Bedrooms And 3.5 Bathrooms, Including A Luxurious Primary Suite With A Walk In Closet, Soaker Tub.The Property Is Close To Parks, Schools, Walking Trails, And All Major Amenities, Making It One Of Peterborough's Most Sought After Areas. Property Highlights 4 Bedrooms And 3.5 Bathrooms Over 2500 Sq Ft Of Living Space (Basement Not Included) Only 3 Years Old, Full Brick Exterior Upgraded Wood Kitchen With Premium Finishes Hardwood On Main Floor And Upper Hallways Bright Open Concept Layout Utilities, Snow Removal, And Lawn Care ExtraThis Well Maintained Home Offers Comfort And Convenience In A Growing Community. Perfect For Families Looking For A Spacious And Modern Rental In A Prime Location. (id:50886)
Homelife/future Realty Inc.
17781 Mccowan Road
East Gwillimbury, Ontario
Welcome to 17781 McCowan Road-a custom bungaloft with over 4000 sq/ft of living space set on over 2 acres of private, picturesque land surrounded by mature trees, woodlands, executive estates, and equestrian properties. Ideally located just minutes from Mount Albert and Newmarket, this exceptional home offers the tranquility of country living with easy access to city amenities, including Southlake Hospital, Upper Canada Mall, Main Street Newmarket, big box stores, and Hwy 404.Outdoor enthusiasts will love being steps from the York Region Trail System and a local off-leash dog park. Inside, expansive windows showcase a healthy spring-fed pond with koi and goldfish, flowering trees, and peaceful sunrises.The open-concept main floor is designed for both comfort and elegance, featuring a vaulted-ceiling great room with a striking stone fireplace, a chef-inspired kitchen with custom cabinetry, and a spacious dining area. The main-floor primary suite includes a luxurious 5-piece ensuite and dual closets. A large laundry/mudroom with garage access and a walk-in pantry add convenience.Two additional bedrooms share a stylish 5-piece bathroom and overlook a cozy upper loft/media space. A second separate loft offers a large bedroom or office with a rough-in for a future bathroom-ideal for multigenerational living or working from home.The fully finished walkout basement features a rec room with a wood-burning fireplace, games area, bedroom with 3-piece bath, rough-ins for a sauna and bar, mirrored gym, covered patio and plenty of storage.High-end finishes include hardwood floors, heated tile, pot lights, custom lighting, hardwood staircases, and premium window coverings. This one-of-a-kind home blends luxury with nature-an absolute must-see. (id:50886)
Keller Williams Realty Centres
6201 Arbourwood Drive
Ottawa, Ontario
Welcome to this beautifully maintained and tastefully updated 3-BR, 3-BA Townhome offering a perfect blend of style, comfort, and functionality. The bright and open main floor welcomes you with rich hardwood flooring, warm neutral tones, and large windows that flood the space with natural light. The galley-style Kitchen is both modern and efficient, featuring granite countertops, stainless steel appliances, a sleek tiled backsplash, and abundant cabinetry for storage. The adjoining eating area opens through patio doors to a private backyard with interlock patio; ideal for morning coffee, barbecues, or quiet outdoor relaxation. The open-concept Dining and Living areas provide a wonderful flow for entertaining, with clean lines and contemporary finishes that will suit any décor style. Upstairs, the spacious primary retreat offers a custom walk-in closet with built-in organizers and a stylish ensuite complete with an extended granite vanity, glass vessel sink, and updated lighting. Two additional Bedrooms and a beautifully finished full Bathroom with tiled shower complete the second level. The Lower Level extends your living space with a cozy Rec Room or home office area, plus plenty of storage and laundry facilities. Additional highlights include an attached garage with inside access, updated light fixtures, and neutral paint throughout. Ideally located in a sought-after, family-friendly neighbourhood close to parks, schools, shopping, and public transit; this move-in ready home is perfect for professionals, families, or downsizers seeking a low-maintenance lifestyle without compromise. Some photos have been virtually staged. (id:50886)
Royal LePage Team Realty
808 - 202 Burnhamthorpe Road E
Mississauga, Ontario
One plus Den, Sun-Filled Suite With Floor-To-Ceiling Windows At The Keystone CondosLocated In The Heart Of Mississauga! over 600 Sq Ft, Plus An Oversized Balcony, East Exposure!9 FT Smooth Ceilings! Modern Kitchen with Stainless Steel Appliances, Quartz Counters, , backSplash. Spacious master Bedroom. Amazing location, close to celebration square, Square OneMall, shops, Hi, e One Bus Terminal, Public Transit, Future LRT Line. Building AmenitiesInclude An Outdoor Pool, Gym, Party Room, Outdoor Terrace, Concierge, Visitor Parking, & More!Includes The Use Of One Parking Space & One Storage Locker! (id:50886)
Home And Business Realty
96 Threshing Mill Boulevard
Oakville, Ontario
Bright And Spacious 4-Bed, 4 bath with double garage House At A Central And Very Convenient Location in Fernbrook's Seven Oaks Community. 10Ft Ceilings On Main Flr, 9Ft Ceilings On 2nd Flr, Hw Flrs. Gourmet Mstr Chef's Kitchen W/ Stainless Steel Applncs. 2 Bedrooms With Ensuite. 2 Other Bedrooms Have Direct Access To A Jack & Jill Bathroom, 2nd Floor Laundry. Lots Of Upgrades! Close To Hospital, Schools, Restaurants, Stores, Parks, Public Transit. (id:50886)
Homelife Landmark Realty Inc.
25 Eileen Drive
Barrie, Ontario
Bright, Well-Maintained, And Move-In Ready! This South Barrie, Raised Bungalow Offers Over 2,300 Sq. Ft. Of Finished Living Space. Perfect For Families Seeking Comfort And Convenience. 3-Bedroom, 3-Bath Home With A Spacious Foyer With Inside Garage Access, Leading To Cozy Family Room With Gas Fireplace And Double Walkout To A Private, Fully Fenced Backyard With Large Patio. Main Level Features Hardwood Floors Throughout, Bright Living Room, Separate Dining Area With Shiplap Feature Wall, And Eat-In Kitchen With Tile Floors, Stainless Steel Appliances, And Sleek Backsplash. Primary Bedroom Boasts Modern 3-Piece Ensuite With Skylight, While Second Bedroom And 5-Piece Main Bath Complete The Main Level. Fully Finished Basement Includes Bedroom With 3-Piece Semi-Ensuite, Large Rec Room, And Office/Gym Area That Could Serve As A Fourth Bedroom, Plus Spacious Laundry Room. Attached 1.5-Car Garage, Driveway Parking For Four Vehicles, And Mature 57 X 107 Ft. Lot. Located On Quiet Family-Friendly Street, Close To Schools, Parks, Rec Centre, Highway Access, And GO Station. This Is A Home You'll Want To See. (id:50886)
Century 21 Leading Edge Realty Inc.
804 - 105 George Street
Toronto, Ontario
Executive, Modern 2-Bedroom Condo , Fully Furnished in Prime Downtown Location. Experience upscale urban living in this Bright Condo Unit, Featuring floor-to-ceiling Windows with Panoramic Views of the City. Nestled on a Quiet street, this luxury boutique building offers a peaceful retreat, just steps from the vibrant heart of downtown. Walk to the Eaton Centre, St. Lawrence Market, Dundas Square, Top Restaurants, Shopping, The subway, Entertainment, and More. (id:50886)
Homelife/bayview Realty Inc.

