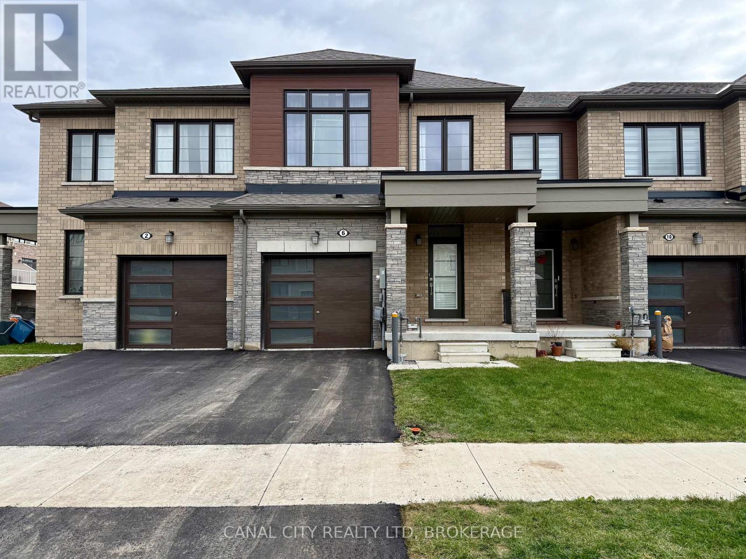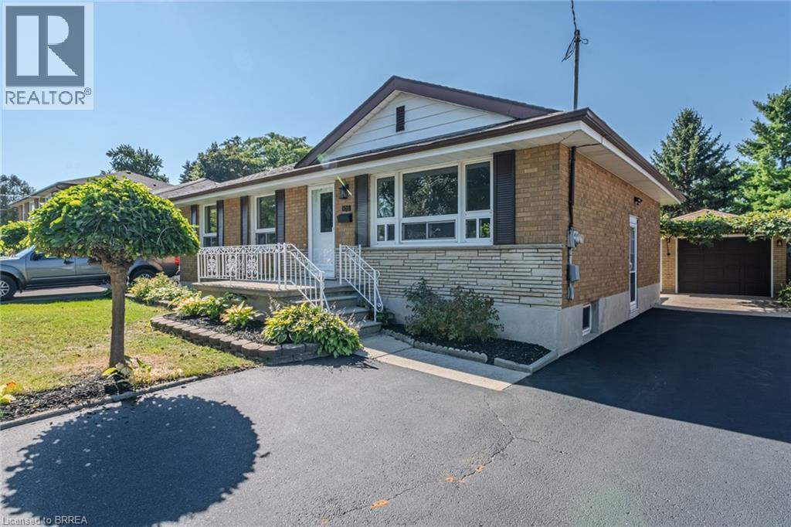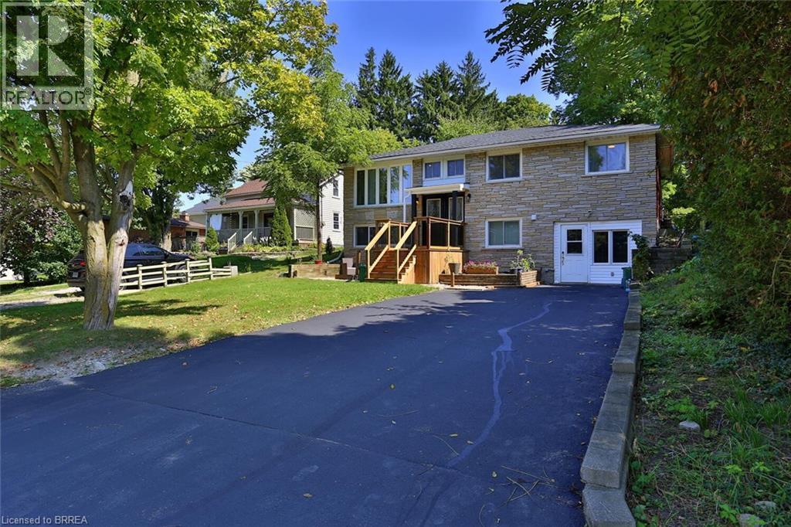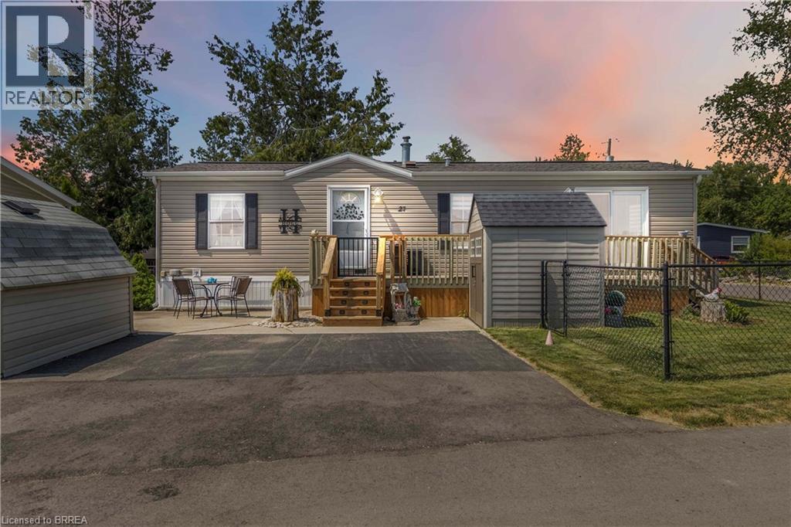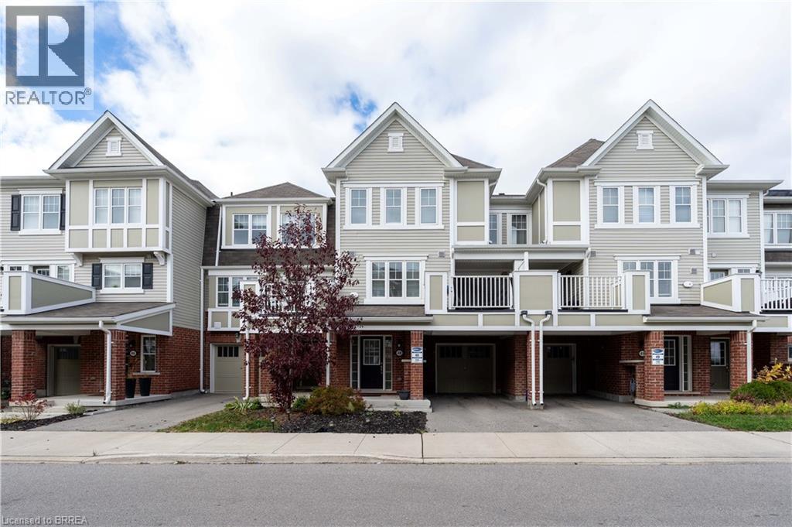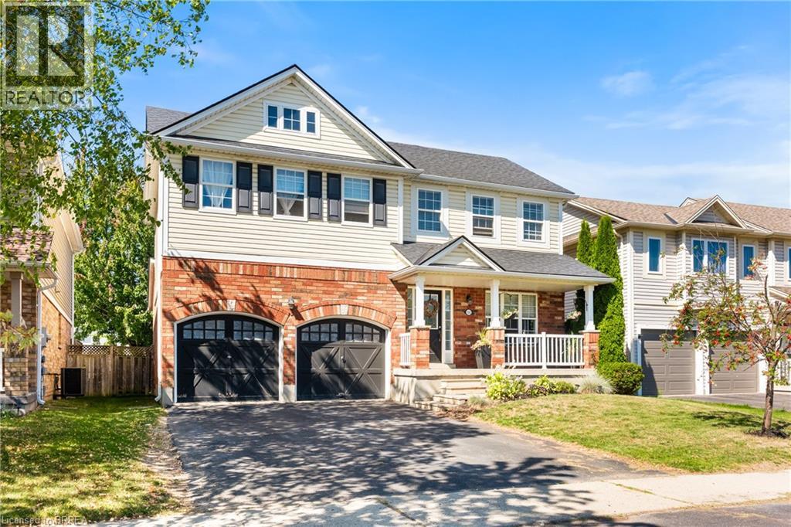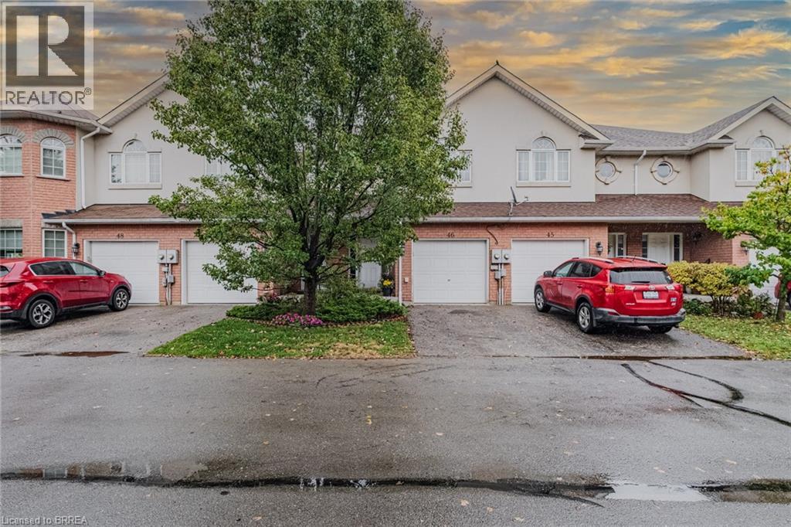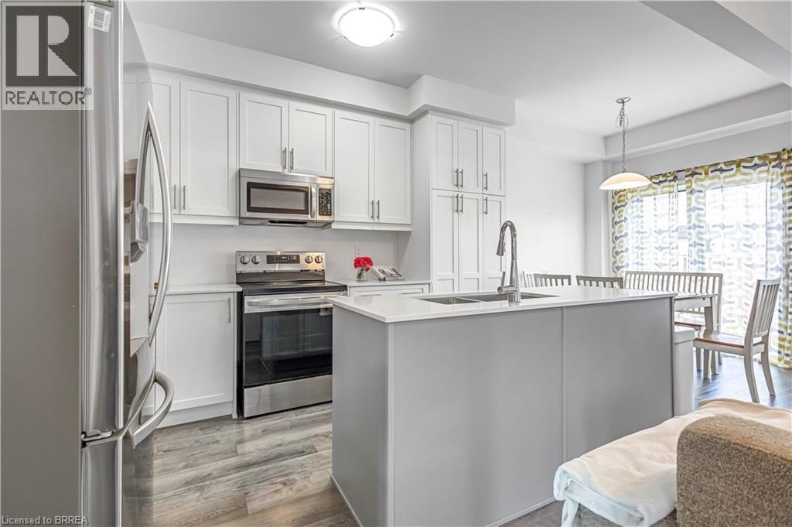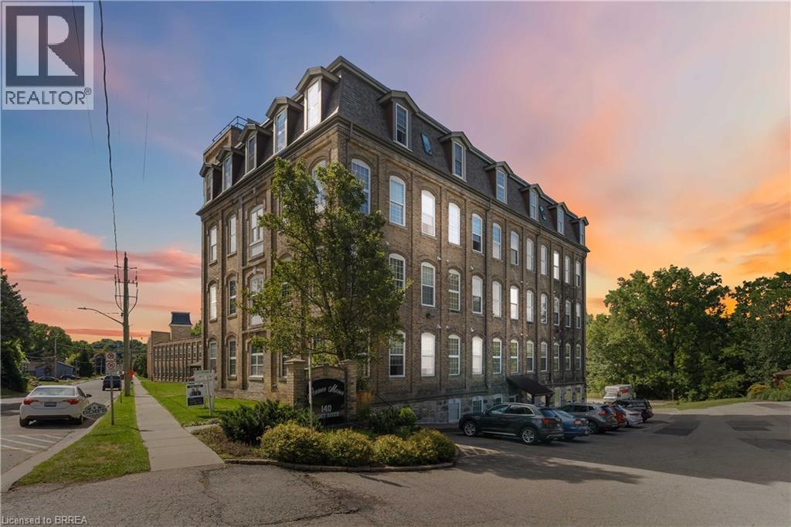6 Lavender Road
Thorold, Ontario
For Lease - Modern 3 Bedroom Townhome in a Great Family-Friendly Area! Welcome to this newer 3 bedroom, 2.5 bath townhouse featuring bright, open-concept living with a seamless flow between the living room, kitchen, and dining area with patio doors leading to the backyard. Upstairs, you'll find a spacious primary bedroom complete with a walk-in closet and 4-piece ensuite bath. The upper level also includes two additional bedrooms (one with its own walk-in closet), another full 4-piece bathroom, and the convenience of second-floor laundry. A full unfinished basement provides plenty of storage space. Additional highlights include a single attached garage and a private single asphalt driveway. Located in a newer, family-friendly neighbourhood, this home offers easy access to HWY 406 for effortless commuting and is just minutes from Brock University, Niagara College, shopping, and local amenities. Book your showing today! (id:50886)
Canal City Realty Ltd
109 Gillespie Drive
Brantford, Ontario
Welcome to 109 Gillespie Drive, an impressive 5-bedroom, 4-bathroom home in Brantford's vibrant West Brant (Shellard Lane) community, offering over 3,400 sq ft of above-grade living space in the area's largest builders plan. From the moment you arrive, the elevated curb appeal, all brick facade, and covered porch set the tone for elegance and thoughtful design. Step inside to discover a grand foyer that leads to an open-concept main floor where a gourmet kitchen becomes the heart of the home, featuring upgraded cabinetry, a centre island, stainless steel appliances, and a tile backsplash. A main-floor laundry adds convenience, while large windows allow light to pour in over hardwood and tile flooring. A private office/homework space and formal dining area make this floor ideal for both family life and entertaining. Upstairs, five spacious bedrooms await. The luxurious primary suite is your private retreat, complete with dual walk-in closets and a spa-like ensuite. Four additional bedrooms share beautifully designed Jack-and-Jill bathrooms offering both elegance and functionality for families. Outside, enjoy a private backyard retreat perfect for summer gatherings, playtime, or quiet evenings, with fully fenced grounds and the benefit of being in a neighborhood with walking trails, parks, and natural green space nearby. Situated in West Brant, this home offers premium schools within minutes, retail and dining close by, and convenient commuter access. Shellard Lanes' growth, infrastructure, and community spirit make this more than just a home; it's a place to grow, thrive, and build lifelong memories. 109 Gillespie Drive isn't just move-in ready, it's move-in worthy. Discover luxury, space, and lifestyle. (id:50886)
The Agency
23 Vance Crescent
Waterdown, Ontario
Nestled on a quiet, family-friendly street in desirable Waterdown, this spacious 5-level side split offers incredible potential and a layout perfect for growing families. With 3 generously sized bedrooms, 2.5 bathrooms, and over multiple levels of living space, there's room for everyone to spread out and make it their own. Enjoy cozy evenings in the inviting family room featuring a classic wood-burning fireplace, and take advantage of the convenient main floor laundry room and ample storage throughout. The fully fenced backyard includes a large deck—ideal for outdoor entertaining or relaxing weekends at home. Additional highlights include a 1.5-car attached garage, a new roof (2025), gas BBQ hook up, and a prime location close to schools, shops, soccer fields, parks, and more. While the home retains some original finishes, it’s been well-maintained and offers a fantastic opportunity for buyers to personalize and update to their taste. Don’t miss this solid, well-located home with great bones and even greater potential. (id:50886)
Peak Realty Ltd.
106 Wood Street
Brantford, Ontario
Discover this beautifully updated bungalow in a sought-after, family-friendly neighbourhood just minutes from all amenities. The bright and inviting kitchen boasts granite countertops and new appliances, while the spacious layout offers comfort and functionality throughout. Recent upgrades include the roof, furnace, air conditioner, windows, and doors, ensuring worry-free living. The fully finished basement features a private in-law suite with a separate entrance, perfect for extended family or guests. Outside, enjoy a detached garage, a front lawn sprinkler system, and plenty of space to relax. A rare opportunity to own a versatile home that blends convenience, comfort, and peace of mind. Two fridges and two stoves included. (id:50886)
RE/MAX Twin City Realty Inc
73 Milton Street
New Hamburg, Ontario
Welcome to 73 Milton Street in beautiful New Hamburg. Located on the edge of town, this home enjoys a mostly rural setting yet only a few minute walk brings you downtown. This home is perfectly designed to accommodate the needs of a multigenerational family, one large family or investor ready duplex. This unique property features two distinct living spaces, offering both independence and togetherness in a thoughtfully planned layout. The upper unit has been completely remodeled with all new doors, floors and trim, a new kitchen and 2 new bathrooms. It has 3 bedrooms and 2 bathrooms providing ample space for your family’s comfort. The open concept kitchen and living room is ideal for family gatherings, and the cozy living room with natural gas fireplace is perfect for relaxing evenings. The master bedroom offers a private retreat with a 2-piece en-suite bathroom, while the 2 additional bedrooms offer room for a growing family, and a home office. The second unit provides 2 bedrooms with 1 bathroom offering, self-contained living area designed with aging parents in mind as it is completely accessible with no stairs, ensuring safety and convenience for all. Perfect for in-laws, older children, or as a rental unit for additional income, this unit is above ground and enjoys full sized windows, eliminating the downside of basement apartments. A dedicated laundry room connects both units, making it easy to manage household chores and to facilitate family interaction while maintaining distinct living spaces. The house also boasts a brand-new natural gas furnace and central air unit installed December 2023. (id:50886)
Peak Realty Ltd.
73 Milton Street
New Hamburg, Ontario
Welcome to 73 Milton Street in beautiful New Hamburg. Located on the edge of town, this home enjoys a mostly rural setting yet only a few minute walk brings you downtown. This home is perfectly designed to accommodate the needs of a multigenerational family, one large family or investor ready legal duplex. This unique property features two distinct living spaces, offering both independence and togetherness in a thoughtfully planned layout. The upper unit has been completely remodeled with all new doors, floors and trim, a new kitchen and 2 new bathrooms. It has 3 bedrooms and 2 bathrooms providing ample space for your family’s comfort. The open concept kitchen and living room is ideal for family gatherings, and the cozy living room with natural gas fireplace is perfect for relaxing evenings. The master bedroom offers a private retreat with a 2-piece en-suite bathroom, while the 2 additional bedrooms offer room for a growing family, and a home office. The second unit provides 2 bedrooms with 1 bathroom offering, self-contained living area designed with aging parents in mind as it is completely accessible with no stairs, ensuring safety and convenience for all. Perfect for in-laws, older children, or as a rental unit for additional income, this unit is above ground and enjoys full sized windows, eliminating the downside of basement apartments. A dedicated laundry room connects both units, making it easy to manage household chores and to facilitate family interaction while maintaining distinct living spaces. The house also boasts a brand-new natural gas furnace and central air unit installed December 2023. (id:50886)
Peak Realty Ltd.
27 Elm Street
Puslinch, Ontario
Welcome to 27 Elm Street, a charming gem nestled in the highly desirable condominium community of Mini Lakes. This thoughtfully upgraded home offers the perfect blend of comfort, style, and low-maintenance living—an ideal retreat for empty nesters, snowbirds, or those looking to embrace a slower, more relaxed lifestyle. Boasting approximately $70,000 in tasteful updates over the past seven years, including a show-stopping kitchen that looks like it was pulled from the pages of a magazine, this home truly impresses at every turn. Set on a generous lot, the property also features two sheds, parking for two vehicles, and all appliances included—just move in and start enjoying. Inside, the single-bedroom layout is cleverly designed to maximize space without sacrificing comfort or charm. From its tranquil setting to its unbeatable value, this home checks all the boxes. Located just 5 minutes from Guelph’s bustling south end and a quick 5-minute drive to the 401 at Hwy 6, Mini Lakes offers unmatched convenience in a peaceful, gated community. Residents here enjoy a unique lifestyle centered around nature, connection, and recreation—with access to spring-fed lakes, scenic canals, a heated pool, community gardens, walking trails, and a vibrant social calendar filled with bocce, darts, card nights, and more. Whether you’re looking to downsize, retire, or simply enjoy year-round living in a friendly, welcoming environment, 27 Elm Street is a rare opportunity you won’t want to miss. (id:50886)
RE/MAX Twin City Realty Inc
143 Ridge Road Unit# 48
Cambridge, Ontario
Welcome Home! Discover exceptional living in this stunning three-storey freehold townhouse built by Mattamy, ideally situated in the prestigious River Mill community. Designed for modern lifestyles, this home offers three generously sized bedrooms and 2.5 stylish bathrooms across a thoughtfully planned layout. The heart of the home is a bright, open-concept kitchen, living, and dining space—perfect for entertaining or everyday comfort—flowing effortlessly onto an oversized balcony ideal for al fresco dining or relaxing evenings. The kitchen is a chef’s delight, featuring sleek graynite countertops, while rich laminate flooring throughout the main and second levels pairs beautifully with an elegant hardwood staircase. The spacious primary suite includes dual his-and-her closets, offering ample storage and functionality. Enjoy the convenience of direct garage access and a commuter-friendly location just minutes from Highway 401. Surrounded by top-rated schools, parks, and essential amenities, this is a rare chance to own a beautifully appointed home in one of the area's most desirable neighborhoods. Book your private showing today! (id:50886)
Acme Realty Inc.
132 Blackburn Drive
Brantford, Ontario
Welcome to 132 Blackburn Drive in the heart of West Brant, one of Brantford’s most loved family neighbourhoods! This fully detached home has all the space you need with 4 bedrooms and 2 full bathrooms upstairs, including a private primary suite with its own ensuite—your perfect retreat after a busy day. The main floor offers a bright, open-concept kitchen, breakfast area, and family room designed for everyday living and easy entertaining. Durable tile and laminate/vinyl flooring keep things stylish yet practical for kids and pets Downstairs, the fully finished basement is a true bonus—complete with a large family/rec room, an additional bedroom and full bathroom, plus flexible rooms that make a perfect office, playroom, or extra storage. Step outside and you’ll find yourself surrounded by everything families love about West Brant: parks, playgrounds, and walking trails just minutes away, along with Anderson Road Park for sports, splash pad fun, and community events. Great schools are close by, along with convenient shopping, restaurants, and all the day-to-day amenities that make life easier. Whether you’re hosting family gatherings, watching the kids grow, or looking for room to spread out, this home offers the ideal mix of comfort, space, and community. 132 Blackburn Drive is ready for its next family—come see why West Brant is the place you’ll want to call home! (id:50886)
The Agency
20 Mcconkey Crescent Unit# 46
Brantford, Ontario
Beautiful Freehold Townhome for Sale! This bright and welcoming 2-storey freehold townhome offers 3 bedrooms, 3.5 bathrooms, and a single-car garage. The front entryway leads you to a convenient powder room, inside garage access, and a staircase guiding you to the upper level. The main floor features an open-concept design with a modern kitchen, dining space, and a comfortable living area that flows seamlessly to the fully fenced backyard through sliding patio doors. Upstairs, the primary suite includes a walk-in closet and private 4-piece ensuite. Two more bedrooms, a full bathroom, and an oversized storage room complete the second floor. The fully finished basement adds even more living space with a family room, a full bathroom, a utility/laundry area, and extra storage. As an added bonus, this home also comes equipped with a central vacuum system for easy and convenient cleaning. Situated close to schools, shopping, Highway 403, and all of Brantford’s amenities, this home combines comfort, convenience, and functionality. Schedule your private tour today! (id:50886)
Century 21 Grand Realty Inc.
29 Bellhouse Avenue
Brantford, Ontario
This exquisite 3-year-old Losani-built semi-detached townhome epitomizes modern elegance in the sought-after West Brantford community. Offering 3 bedrooms, 3 bathrooms, and a collection of premium builder upgrades, this home blends refined style with everyday comfort. The chef-inspired kitchen showcases quartz countertops, custom cabinetry, and designer finishes, flowing seamlessly into a bright, open-concept living and dining area—perfect for entertaining or relaxing in style. Upstairs, a rare media loft (soft loft) provides versatile living space—ideal as a family lounge, home office, or creative retreat. The luxurious primary suite impresses with a walk-in closet, a spa-inspired ensuite featuring an upgraded glass shower wall, and a timeless, contemporary aesthetic. The finished basement extends your living space and includes rough-ins for a future fourth bathroom, offering flexibility for your lifestyle. With a private driveway, 1.5-car garage, and meticulous attention to detail throughout, this residence stands out as a true gem in the neighbourhood—where elegance meets functionality in perfect harmony. (id:50886)
Royal LePage Brant Realty
140 West River Street Unit# 504
Paris, Ontario
Public Open House Sunday, November 16th 2-4pm Riverside Condo living in what many people consider the Prettiest Little Town in Canada - Paris! This is a handsome one bedroom one bathroom condo in the historic Penman Manor - part of Paris' rich history on the banks of the picturesque Nith River and a short stroll to downtown Paris. You can't beat this location. The high ceilings and oversized windows create an airy atmosphere with lots of natural light. Close to the 403 & 401, this central location is perfect for the first time buyer, professional person or retiree. Additional features that offer peace of mind - Owned Hot Water Heater, In-Suite Laundry, large storage locker, owned parking space steps from the front door with plenty of additional parking spots for rent at $25/mth through condo management. The grounds of the building provide access to a network of trails along the Nith River, there is a lovely gazebo for outdoor enjoyment, bird feeders, a BBQ, outdoor furniture - many amenities for those who wish to enjoy the gorgeous surroundings this community has to offer. There is a park with playground, baseball diamond, pool, and splash pad on the other side of the river. Walking distance to shops, wonderful restaurants, cafes & pubs, medical care, pharmacy, charming shops, services and an arguably one of the prettiest downtowns in Canada! (id:50886)
Coldwell Banker Homefront Realty

