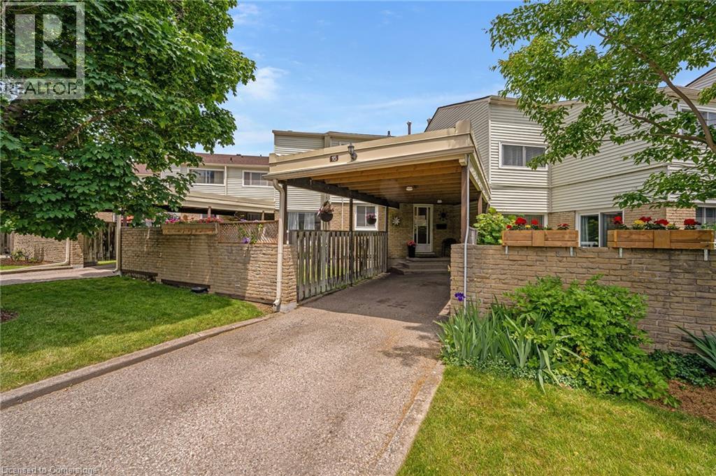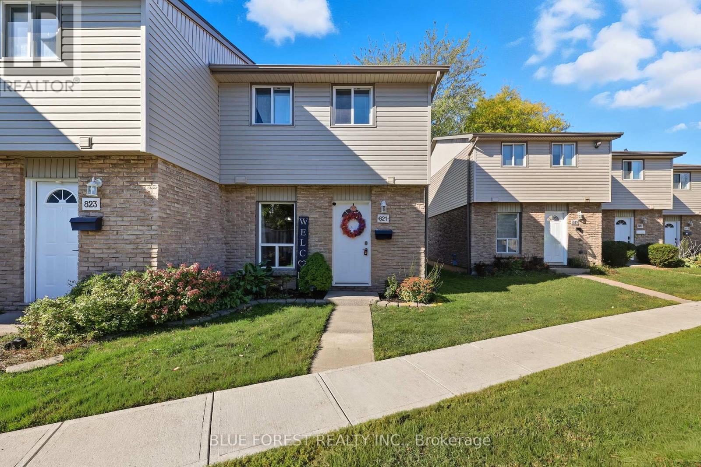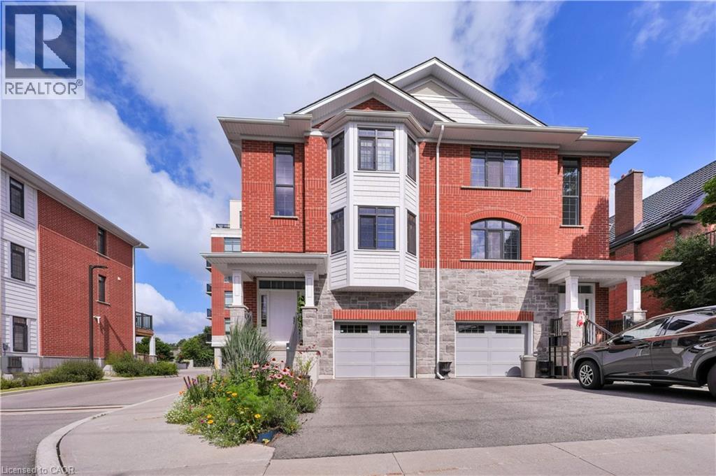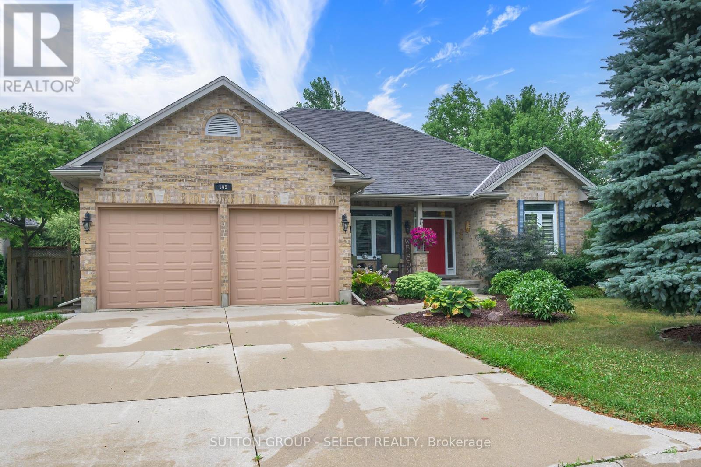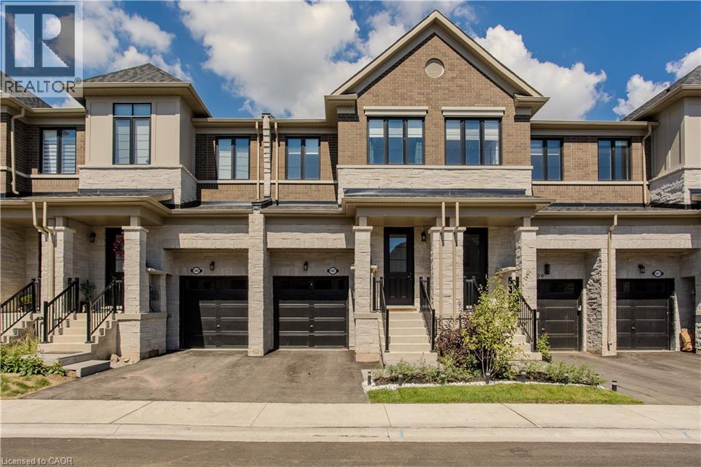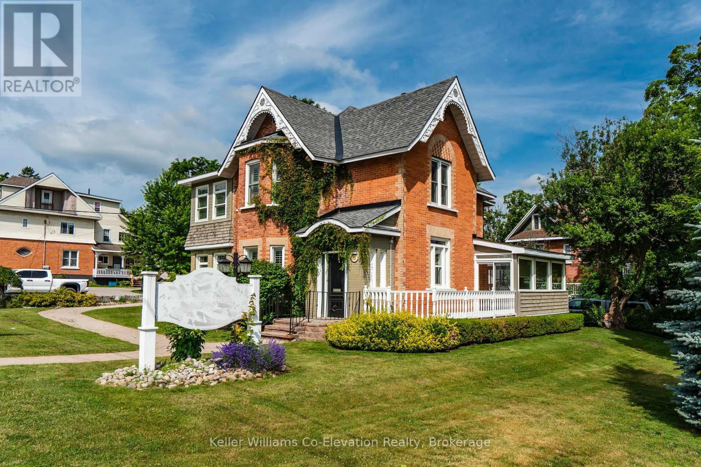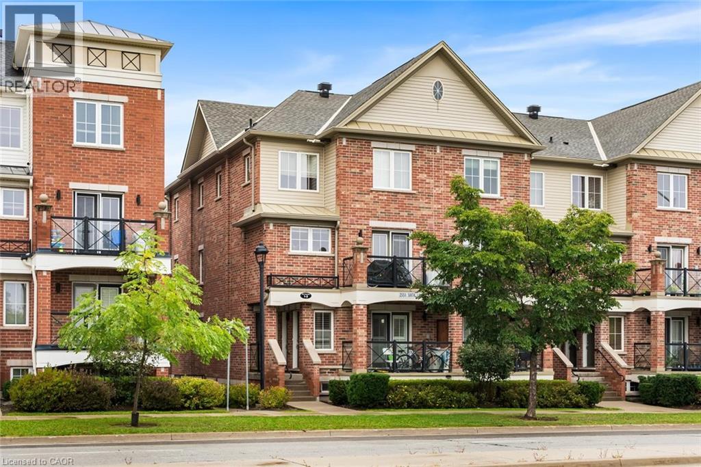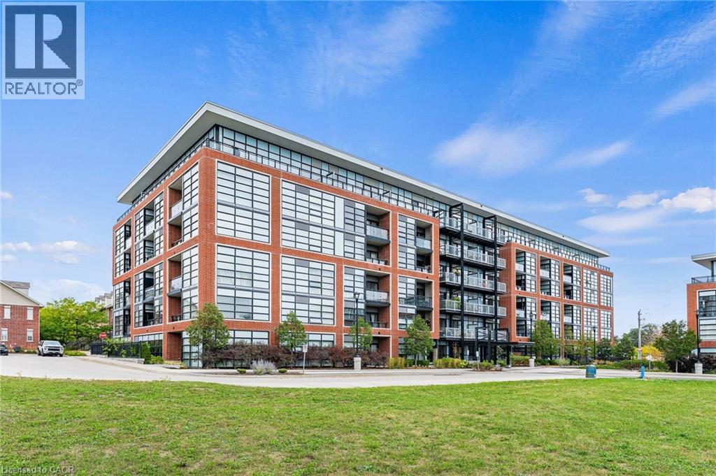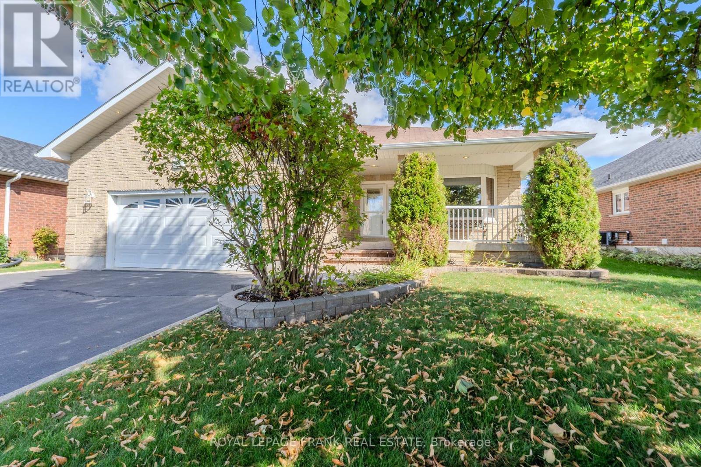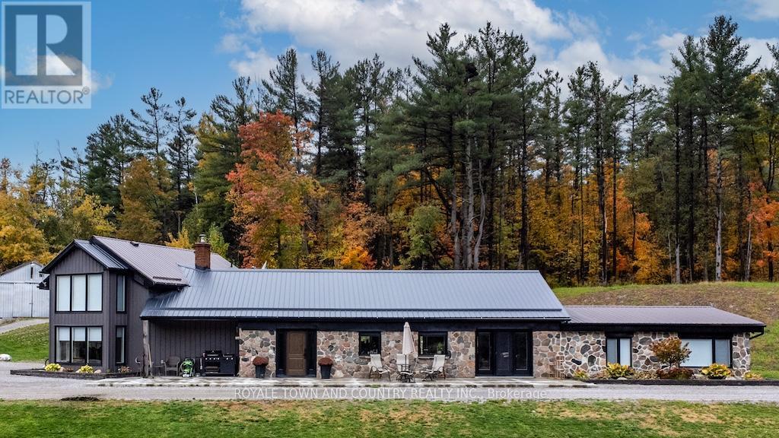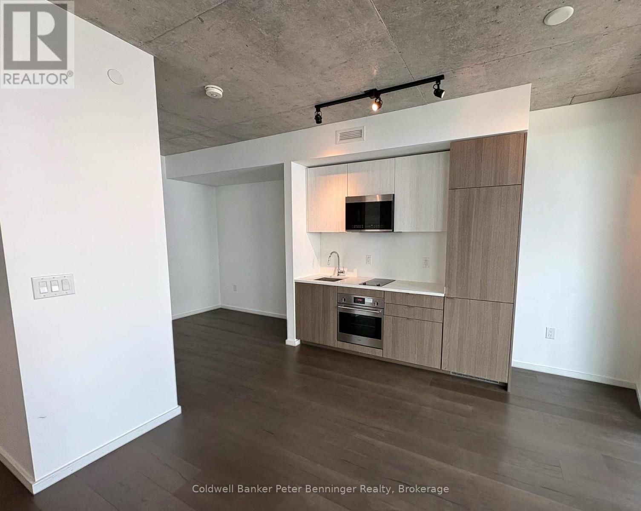415 Morgan Avenue Unit# 15
Kitchener, Ontario
Welcome to Chicopee Foothills! A well kept condo community in the heart of the desirable Chicopee neighbourhood. This 3 bed, 2 bath 2 story townhouse has an upgraded porch and parking for 2 under the carport which will help to keep the cars cool in the summer and snow free in the winter. Inside, this unit has been beautifully updated and meticulously maintained. You will love the modern and bright eat-in kitchen, complete with quartz countertops, gorgeous backsplash, gas stove and sliding doors to the fully fenced in backyard, where you can enjoy privacy and the stunning gardens and landscaping. The main floor is also carpet free with trendy but neutral laminate and the living room has 3/4 hardwood, has an updated 2 pc powder room and an extra large living/dining room (currently being used as only a living room) with an oversized window to let in the natural light. Upstairs is the main 4 pc bath and 3 good sized bedrooms including a master big enough for a king size bed. The large and open basement is ready to be easily finished to your liking, including adding a 3rd bathroom. Pride of ownership is evident here, and the location can't be beat with it's close proximity to the 401, highway 7/8, Chicopee Plaza, Chicopee Ski Hill, Fairview Park mall, fantastic restaurants and schools, park, hospitals and much more. (id:50886)
RE/MAX Twin City Realty Inc.
16 - 821 Southdale Road E
London South, Ontario
Welcome to 821 Southdale Rd E! This beautifully turn-key, updated 2-bedroom, 1.5-bath end-unit townhome is move-in ready and backs onto St. Francis School with a private, fully fenced yard. The main floor offers an eat-in dining area, a bright kitchen with granite counters and stainless steel appliances (2018), a powder room, and a spacious living room with patio doors leading to the backyard. Upstairs features two generous bedrooms and a refreshed four-piece bath with an updated vanity and toilet. The finished lower level includes a spacious rec room with a cozy gas fireplace, perfect for relaxing on those chilly winter evenings, plus laundry (new washer and dryer) and plenty of storage space. Additional updates include fresh paint throughout, new light fixtures, a rear fence (2021), and furnace & A/C (2022). Conveniently located in desirable Westminster, close to schools, shopping, parks, transit, and quick access to Highway 401. A wonderful opportunity for first-time buyers or young families! (id:50886)
Blue Forest Realty Inc.
10517 Longwoods Road Road
Chatham Township, Ontario
Advertisements often say ""great family home"" - This offering in Louisville can back that claim. Country farmhouse charm and a beautiful addition are the perfect combination for this 5 bedroom, 3 bath beauty. A 2 storey home with the benefit of a 15 yr old family room addition (fireplace), 3pc full bath, main floor primary bedroom complete with a terrific ensuite and walk-in closet. Large eat-in kitchen with cherry cabinets, front living in the original section with natural trim and formal dining. Side entry into an office area or excellent space for a mudroom. Upper level with 4 bedrooms and 3 pc bath with clawfoot tube. New basement under the addition provides for storage/hobby room, laundry with tankless water heater, forced air gas furnace and ac. Hardwood and ceramic flooring, decor that suits the character, updated plumbing and wiring this home has been well updated and cared for. The nearly half acre site is only 8km to the City of Chatham and has cedar and mature trees backing onto farmland for additional privacy. Interlocking brick patio area located from the patio doors plus a secluded firepit area in the back corner of the lot. 19' x 29' attached garage or workshop is heated and insulated. This home has over 2200 square feet and the additional rooms on the main level really enhance this wonderful home. (id:50886)
Campbell Chatham-Kent Realty Ltd. Brokerage
170 Benton Street S
Kitchener, Ontario
Imagine decorating your new space for the holidays and starting the new year in a walkable downtown location with everything at your doorstep. This bright and welcoming 2 bedroom, 2 bathroom semi-detached home features a light-filled open-concept main floor that’s perfect for cozy nights in or hosting friends. Upstairs, both spacious bedrooms are large enough for king-sized beds, providing flexibility for a home office, guest space, or shared living. The balcony includes a gas BBQ hookup, making grilling easy and enjoyable all year round. One of the standout features is the oversized garage — a dream for anyone who wants extra space. Whether you're into hobbies, crafts, a home gym, or need storage for bikes, tools, or seasonal gear, there’s still plenty of room to park your car comfortably. With an incredible Walk Score of 96, this location allows you to enjoy downtown Kitchener living at its finest. Walk to Victoria Park, the Iron Horse Trail, restaurants, cafes, shops, the market, entertainment, and transit — all while being tucked on a quiet and charming street. Exterior maintenance, including snow removal and landscaping, is managed through the condo fee, creating a low-maintenance, turnkey lifestyle or investment opportunity. Whether you're looking to move in quickly, invest in a sought-after rental area, or simply embrace urban living, 170 Benton Street delivers on lifestyle, convenience, and value. This home is also an ideal turnkey investment. The condo fee covers all outdoor maintenance, including landscaping and snow removal, creating a hassle-free lifestyle for owners and renters alike. With its prime location near tech companies, schools, and community amenities, 170 Benton Street presents an excellent opportunity to enjoy downtown living or secure a low-maintenance rental property (id:50886)
RE/MAX Solid Gold Realty (Ii) Ltd.
109 Willow Ridge
Middlesex Centre, Ontario
Welcome to 109 Willow Ridge Road, a beautifully maintained bungalow, just under 1700 sq ft on the main floor, situated in Ilderton, just minutes north of London. Offering a perfect balance of small-town charm and modern convenience, this property is ideal for families, downsizers, or anyone seeking a spacious and functional home.Inside, youre greeted by a bright and open layout filled with natural light. The kitchen is the heart of the home, complete with a walk-in pantry, large island, and plenty of cabinetry for all your storage needs. Seamlessly connected to the dining and living areas, this space is perfect for everyday living and effortless entertaining. The main floor features two generously sized bedrooms and a private dining room that can easily serve as a home office, playroom, or hobby space.The partially finished lower level provides an abundance of additional living space, including two more bedrooms, a hobby room, a full bathroom, and ample storage space to keep everything organized.Step outside to discover your own backyard retreat. The seasonal room provides the perfect spot to enjoy morning coffee or an evening glass of wine while overlooking the inground pool and beautifully landscaped yard. Theres still plenty of grassy space for children or pets to play, making this outdoor area as functional as it is inviting.This is more than just a houseits a place where comfort, style, and community come together. With its prime location, versatile layout, and exceptional outdoor space, this home is ready to welcome its next owners. Don't miss your chance to experience everything this property has to offer! (id:50886)
Sutton Group - Select Realty
1407 Oakmont Common
Burlington, Ontario
Welcome to this gorgeous brand-new modern freehold townhome by National Homes, situated in Burlington’s sought-after Tyandaga community. Offering a balance of comfort and convenience, this home is steps away from shopping, amenities, golf, & more—all daily needs within easy reach. From the moment you enter, you’ll notice the thoughtful upgrades and stylish finishes that set this home apart. The freshly repainted interior (2025), and upgraded 12x24 foyer tiles, create a welcoming feel throughout. The main floor features an open-concept design filled with natural light, highlighted by hardwood flooring and motorized zebra blinds w/ remote control. The modern kitchen is designed for both function and family gatherings, complete with granite countertops, peninsula w/ breakfast bar, built-in workspace, and soft-close cabinetry. The bright dining and living areas seamlessly connect, with a walkout to the backyard—perfect for summer BBQs, or simply relaxing. Upstairs, families will love the convenient laundry room. The primary bedroom offers a calming escape, featuring a walk-in closet and a spa-like 4pc ensuite with a glass walk-in shower and freestanding tub. Two additional well-sized bedrooms provide plenty of room to grow, with a 4pc bathroom with modern fixtures close by. Blackout roller shades ensure comfort and privacy throughout the second level, creating restful spaces for both parents and children. Unfinished basement offers abundant storage or future living space. The exterior is equally impressive, with energy-efficient Panergy panels (15% Less Energy Cost), a garage boasting 13ft ceilings, and a spacious backyard. Located just minutes from GO Transit, QEW, Hwy 407, top-rated schools, recreational facilities, trails, and Tyandaga golf course, with a community park coming soon. Stylish, practical, and move-in ready, this home checks all the boxes for families who want both modern upgrades and a welcoming community lifestyle. (id:50886)
Royal LePage Burloak Real Estate Services
Upper Unit - 600 Hugel Avenue
Midland, Ontario
OFFICE SPACE WITH KITCHENETTE OPTION - PRIME COMMERCIAL LEASE IN MIDLAND. The landlords are offering to install a sink with cabinet to create a small kitchenette area at their expense and may consider additional improvements depending on the tenant's needs and lease term. This approx. 1,099 sq. ft. office space occupies the second floor of one of Midland's original grand homes on Hugel Street, offering high visibility and convenient access to downtown. The leased area includes seven rooms suitable for office or meeting space, along with a full bathroom. The upper floor is alarmed and accessed from the front entry, with a rear staircase for emergency exit only. Lease includes HVAC, Hydro, and Water/Sewer, with HST in addition to rent. Ample on-site parking available for staff and visitors. (id:50886)
Keller Williams Co-Elevation Realty
2551 Sixth Line Unit# 3
Oakville, Ontario
Welcome to this bright and inviting corner-unit townhouse condominium in the highly sought-after River Oaks community. With the privilege of four extra windows, the home is filled with natural light and a warm, airy feel. Surrounded by parks, nature trails, and top-rated schools, it offers the perfect blend of comfort and convenience. Inside, you’ll find a spacious family room open to the kitchen, creating a seamless flow for everyday living and casual entertaining. A walk-out leads to a generous terrace—perfect for enjoying morning coffee or relaxing outdoors. The main floor also features a convenient powder room. Upstairs, there is a laundry room and two well-sized bedrooms that share a full bath making the layout practical and cozy. This beautifully appointed home also includes one owned parking spot and an owned locker unit, adding ease and value. A thoughtfully designed retreat in one of Oakville’s most desirable neighbourhoods, this corner townhouse is a truly special find. (id:50886)
RE/MAX Aboutowne Realty Corp.
15 Prince Albert Boulevard Unit# 503
Kitchener, Ontario
Fabulous 1 bedroom 1 bathroom condo with floor to ceiling windows giving you tons of natural light all day. This very popular and well maintained building is in a fabulous and convenient location between downtown Kitchener and uptown Waterloo, in the Mount Hope neighbourhood and close to the Google office. This nice clean, move in ready, carpet free condo really is a must see, nice open concept bright living area, well equipped kitchen with stainless appliances included, a spacious balcony with amazing views, a nice bright bedroom, a 4 piece bathroom, in suite laundry with washer and dryer included. This condo also benefits from having private underground secure parking and a storage locker, and the condo is very efficient with its geothermal heating and cooling system. A great condo for the first time buyer looking to get into the market or a very low maintenance unit for the savvy real estate investor. (id:50886)
Keller Williams Home Group Realty
15 Selena Street
Kawartha Lakes, Ontario
A Wealth of Living is instore for you in this Spa-cious Executive Bungalow! Offering a Grand 1,849sq. ft. of Bright & Inviting living Space. First time offered for this 2+2 bedroom & 3 bath home, providing plenty of room for both family & guests. Situated in a quiet, low traffic & central neighborhood surrounded by lovely homes that reflect true pride in ownership. Property Features: nice sized lot 59 x 133 ft, ample parking & possibility for a pool! Family-Friendly Kitchen: designed to accommodate the entire family featuring a large island, abundant cupboard space/built-ins. Patio doors open into cozy covered porch that leads to a generous patio, making summer entertaining a breeze. Main Floor Comforts: family room with a cozy corner gas fireplace, combined living/dining area with a beautiful bow window, spacious dining room that seller says will seat twelve guests in comfort, large main floor laundry rm. with a sink, ample storage, & direct access to the garage. Elegant crown moldings & rounded drywall corners throughout, light oak hardwood flooring adding warmth & style, heated floors in both the ensuite & main bathroom. Restful Principal Suite: king-size offering a huge walk-in closet, an additional dress closet plus ensuite. Bright & Versatile Basement: filled with natural light from oversized windows, provides endless possibilities. Whether you dream of a wine cellar, an in-law suite, a pool table-sized recreation room, a first-class office or a workshop, there is space to accommodate it all. Garage: Jumbo sized 2 car attached w/ direct access to the basement, ideal as a rainy day play area. Immediate possession available. Make it your own ... enjoy a lifetime of comfort & possibility. (id:50886)
Royal LePage Frank Real Estate
829 Peace Road
Kawartha Lakes, Ontario
Experience the perfect balance of privacy, adventure, and modern luxury on this breathtaking 45-acre retreat. Surrounded by white pine, cedar, and birch, the property is alive with wildflowers, birdsong, and the gentle hum of nature - idyllic sanctuary just waiting to be called home. Explore your own spring-fed pond, scenic trails for hiking, biking, horseback riding, or cross-country skiing, and a charming sugar shack ready for maple syrup season. (With new lines.) Approximately 10 acres are cleared for pasture, offering endless possibilities. Nestled across from the pristine Emily Tract Forest and just minutes from a public boat launch, this location invites you to embrace the outdoors in every season. At the heart of the property stands a beautifully upgraded 4-bedroom, 4-bathroom home, perfectly paired with a versatile barn (Large Equipment storage, 3 stalls plus loose housing - good for horses and cattle too). Circular Driveway. Inside, discover: A custom kitchen with hidden walk-in pantry, soft-close pullouts, and professional-grade stainless appliances - side by side fridge/ freezer, huge centre island, farmhouse sink & beverage station. Heated floors in the entry and powder room. Dedicated office - open and bright just off the main floor family room. SO much storage! (14.4 x 12.2 feet - floor to ceiling!) with electrical and mechanical room. Thoughtful upgrades like: USB-integrated outlets and hardwired cable/internet throughout. Plus: newer windows, doors, wiring, plumbing, propane furnace, air conditioning, and water softener & steel roof too. Every detail reflects a blend of rustic charm and modern refinement crafted for comfort, functionality, and connection to nature. Whether you're a nature lover, hobby farmer, remote professional, or simply seeking tranquility, this rare property offers more than a home- it offers a lifestyle. (id:50886)
Royale Town And Country Realty Inc.
514 - 21 Lawren Harris Square
Toronto, Ontario
Welcome to this bright and efficiently designed Jr. 1 bedroom suite in the heart of Toronto's sought-after East End! Located at 21 Lawren Harris Square, this stylish unit features east-facing exposure, bathing the space in natural morning light through floor-to-ceiling windows. Enjoy contemporary finishes, an open-concept layout, and smart use of space, perfect for first-time buyers, young professionals, or savvy investors. The unit includes a dedicated storage locker and two secure bike racks - ideal for urban living. Situated in a modern building less than 5 years old, residents have access to top-tier amenities including a fully equipped gym, children's playroom, outdoor BBQs, and guest suites for visiting family and friends. Steps from Corktown Commons, Riverside, the DVP, and the vibrant Distillery District, with easy access to transit, parks, and downtown core - you can't beat this location! Don't miss your chance to own a piece of this dynamic and growing neighbourhood! (id:50886)
Coldwell Banker Peter Benninger Realty

