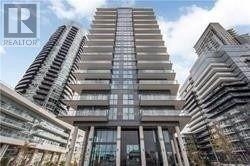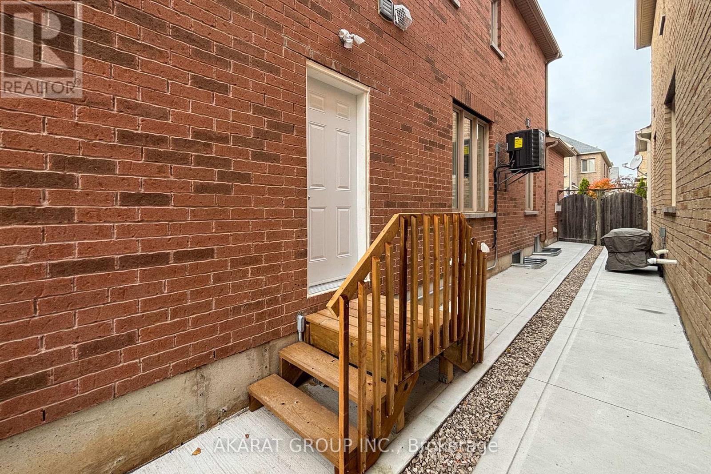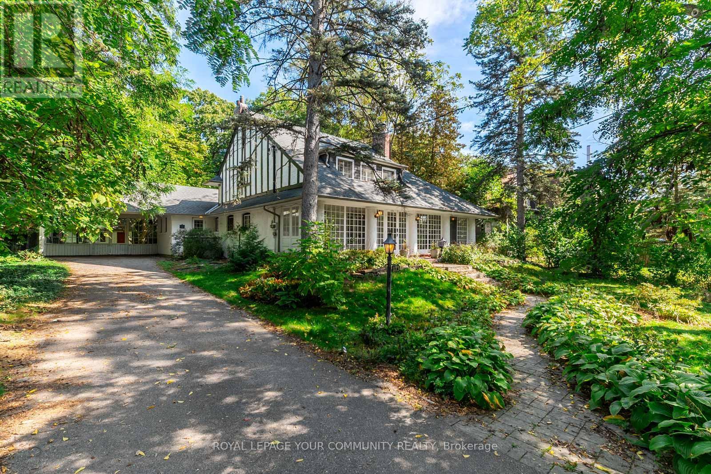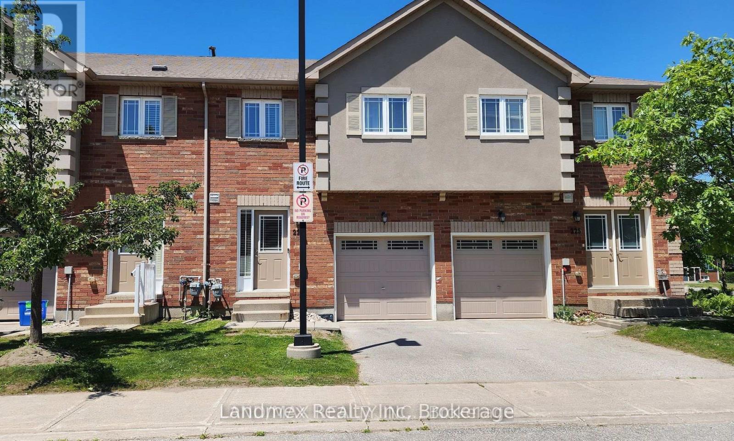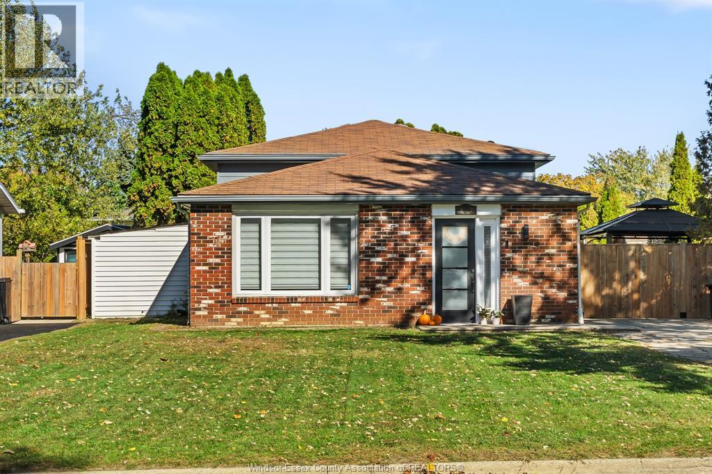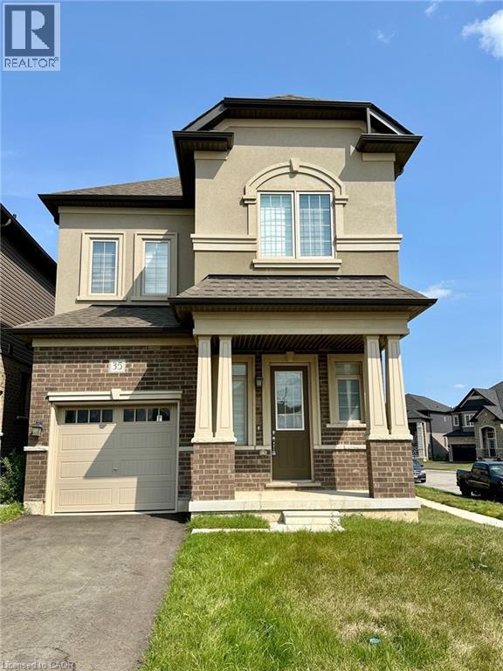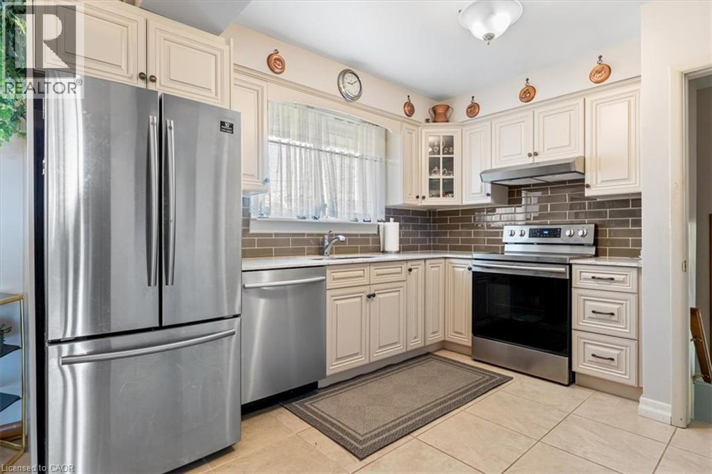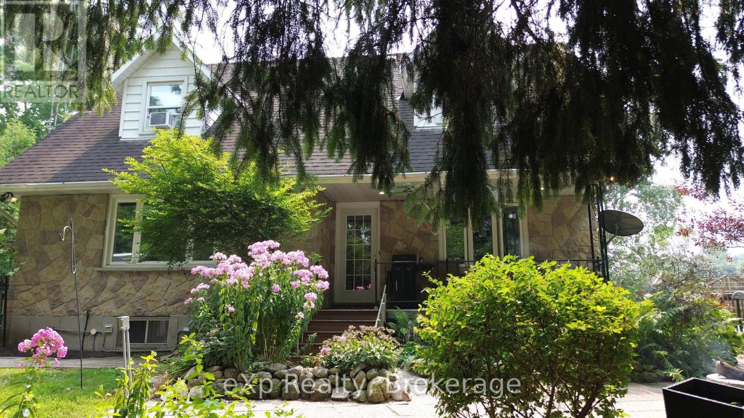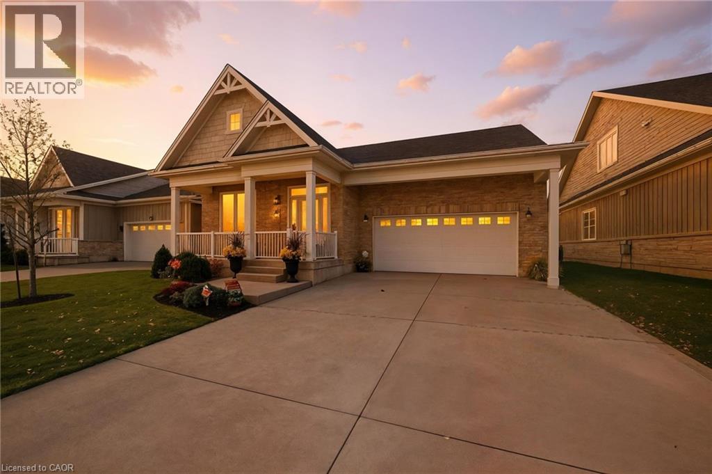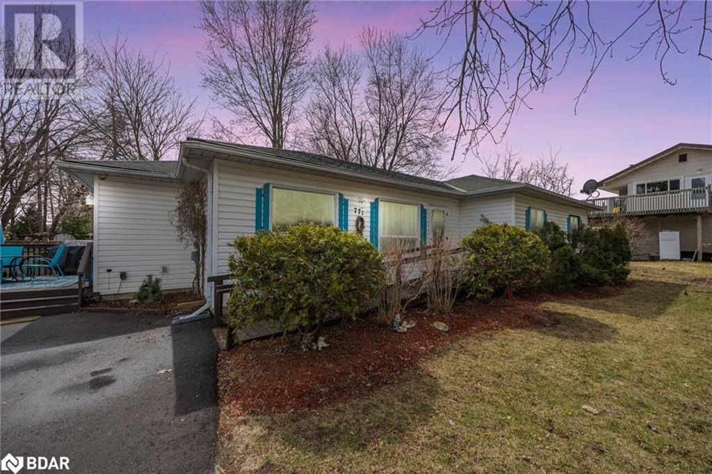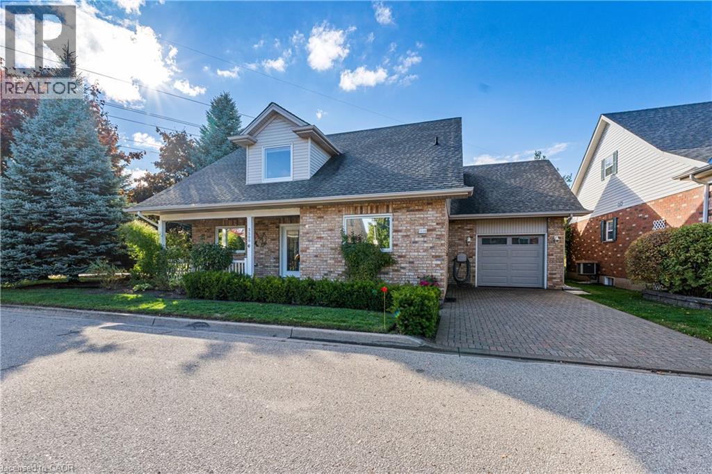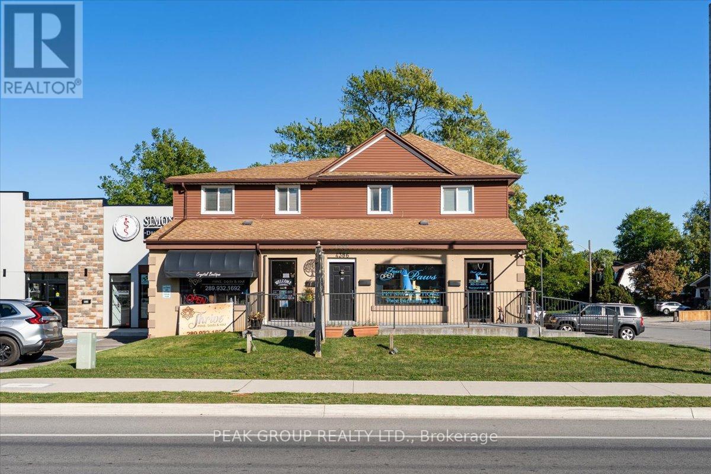917 - 39 Annie Craig Drive
Toronto, Ontario
Enjoy Luxurious 2Bedrooms +Den Unit, 2 Washrooms. Laminate Floor Though Out. 9Ft Ceilings/Open Concept, Kitchen W Quartz Countertop, Backsplash, S/S Appliances. Oversize Balcony With Beautiful View On The Lake Ontario And Humber Bay Park. Steps To The Lake And Humber Bay Park, Restaurants, Banks/Close To Downtown, Hwy Go Station (id:50886)
Sutton Group-Admiral Realty Inc.
Basement Apt - 5463 Fudge Terrace
Mississauga, Ontario
Furnished legal 1-bedroom, 1-bathroom basement apartment with a separate side entrance. Short-Term avaiable. Large windows in the living and dining area provide natural light, and pot lights brighten the entire living space and kitchen. The unit includes a stainless steel fridge, plenty of cabinet space, and a counter for eating. The bedroom has a spacious closet, and the upgraded washroom features a tiled glass shower with modern finishes. There is a private laundry closet inside the unit. High-speed internet is included. Utensils, dishes, and small kitchen items are not included. Living area is around 700 SQFT. Located in a quiet, family-friendly neighbourhood close to parks, schools, shopping, and transit. Ideal for a single person or couple looking for a comfortable, move-in-ready home. Tenant pays 30% of utility bills. (id:50886)
Akarat Group Inc.
1173 Queen Victoria Avenue
Mississauga, Ontario
Welcome to 1173 Queen Victoria Avenue, nestled in the heart of Lorne Park. This 4-bedroom, 2-bath Designated Heritage home is brimming with charm and character, featuring a classic wrap-around covered porch, mature grounds, and a warm, inviting layout. The main floor offers spacious living,family, and dining rooms, along with a bright kitchen, home office, and powder room. Upstairs,youll find four comfortable bedrooms and a full bath. A true character-filled blank canvas, this home is ready for You to add Your Personal Touch and make it Your Own. This home is also on the Ontario Film Commission and it has also had its moment in the spotlight featured in major productions including Robo Cop, Orphan Black, and The Umbrella Academy. All of this, set in one of Mississaugas most prestigious neighborhoods steps to top-rated schools, boutique shops, scenic parks, and convenient transit. 1173 Queen Victoria Avenue where history, character, and life style come together. (id:50886)
Royal LePage Your Community Realty
43 - 227 Harvie Road
Barrie, Ontario
Welcome To 43-227 Harvie Blvd, Built In 2013 And Boasting A Truly Fantastic Floor Plan. Built In 2013 With A Fantastic Floor Plan. Perfectly Suited For Those Downsizing Or Just Starting Out, This Home Is Nestled In The Family-Friendly Neighborhood Of Holly. Step Inside This Sunfilled, Open-Concept Gem Featuring Beautiful Hardwood Flooring On The Main Level. The Kitchen Is Equipped With Modern Stainless Steel Appliances. This Popular Model Offers Three Spacious Bedrooms, Including A Primary Bedroom With A Generous Walk-In Closet & 3 pc Ensuite. The Two Additional Bedrooms Feature Double Closets, Providing Ample Storage. Three Bathrooms (Typically 2 Bath For This Model), Including A 4-Piece And A 3-Piece On The Second Level And A Convenient Powder Room On The Main Floor. Basement Is Unfinished And Awaits Your Vision. Basement Has A Large Above Grade Window For Natural Light And A Roughed In Bathroom. This Home Caters To All Your Family's Needs. Enjoy Quick Access To Many Amenities, Including Shopping, Dining, Downtown Core, Lake Simcoe, Walking/Biking Trails And Commuter Routes (Hwy 400), Putting Everything You Need Right At Your Fingertips. Plus, Monthly Maintenance Fees Cover All The Essentials: Building Insurance, Roof, Doors, Landscaping, Snow Removal, And Parking. This Means Less Time On Upkeep And More Time To Spend With Your Family And An Independent Lifestyle. (id:50886)
Landmex Realty Inc
252 Murdoch
Harrow, Ontario
Beautifully renovated 3-level back split in the heart of Harrow, ready for its next chapter! This 3+1 bedroom, 2-bath home is completely move-in ready, featuring a stunning custom kitchen, spacious dining area, and cozy living room with an electric fireplace. The upper level offers 3 generous bedrooms and a full 4-piece bath, while the fully finished lower level includes an inviting family room with another electric fireplace, additional bedroom or office, bathroom, laundry, and plenty of storage. Enjoy the large fenced yard - perfect for family fun - and the convenience of a small park located directly across the street. Newer appliances included. Call Team Brad Bondy today! (id:50886)
RE/MAX Preferred Realty Ltd. - 586
35 Hitchman Street
Paris, Ontario
Welcome to 35 Hitchman – A Stunning Detached Home by LIV Communities! Situated on a premium corner lot with extra yard space, this beautifully upgraded 4-bedroom, 3-bathroom home offers style, space, and comfort. Step inside to a welcoming foyer that flows into a bright and spacious open-concept main floor featuring soaring 10’ ceilings, a chef’s kitchen with built-in appliances, and a sun-filled living and dining area – perfect for everyday living and entertaining. Upstairs, enjoy the elevated 9’ ceilings, a luxurious primary suite complete with a 5-piece ensuite and walk-in closet, a convenient second-floor laundry room, and three generously sized bedrooms serviced by a 4-piece main bathroom. Elegant oak staircases add warmth and charm throughout the home. The 9’ ceiling basement offers a blank canvas for your vision – whether it’s a kids' playroom, home gym, or additional living space. Ideally located just steps from the Brant Sports Complex, this dream home offers the perfect blend of modern design and family-friendly convenience. Don’t miss your chance to make it yours! (id:50886)
Homelife Power Realty Inc.
160 Elgin Street
Thorold, Ontario
2Homes in 1 - Live on the main and rent out the 1 bedroom apartment - Lovingly cared for, this all brick Bungalow is ready to welcome its new Family. Situated on a Quiet family friendly treelined street this home offers endless possibilities. The Separate In-Law Apartment has great value for Multi-generational families or live on one floor and rent out the other to cover your mortgage. New Large updated kitchen with lovely white cabinetry & separate dining with lots of room for family dinners. Large bright living room with new flooring. 3 Bedrooms with ample closets and storage. The lower level has a lovely 1 bedroom In-Law Apartment with separate entrance completely finished with a large rec room, bedroom, 3pc bathroom, full kitchen and utility/storage, great potential for an in-law apartment. Walkable to great schools it's an ideal setting for families. This property is more than just a house it's a home you'll be proud to call your own. Furnace 2020, windows 2021, newer kitchen and 2 bathrooms. (id:50886)
RE/MAX Garden City Realty Inc
683005 Chatsworth Road 24 Road
Chatsworth, Ontario
Welcome to this delightful Cape Cod style family home, full of warmth, character, and charm! Step inside to an open and inviting layout featuring a well appointed kitchen complete with a breakfast bar, that opens to a spacious dining area, ideal for entertaining. An expansive living room with large windows that flood the home with natural sunlight. The evening, provides a gentle glow of the gas fire place creating a warm, inviting atmosphere that enhances the overall feel of the living space. Designed for family living, this well-maintained home provides 3 generous-sized bedrooms, including a bedroom and powder room on the main floor. Upstairs you will find two spacious bedrooms with ample closet space and a full bath, offering plenty of room for kids, guests, or a home office. The fully finished lower level features a stylish built-in bar, perfect for hosting game nights, celebrations, or relaxing after a long day. With plenty of space to mix drinks, watch the game, or gather with friends, this casual hangout zone brings the party home. Whether you're crafting cocktails or serving up cold drinks on the weekend, this bar area adds a fun and functional touch to your homes social scene. Step outside and enjoy a beautifully laid-out, fully fenced outdoor space that offers both relaxation and functionality. The property features a plethora of established gardens adding charm, colour and a touch of nature throughout the yard, while an expansive concrete patio provides the perfect space for summer BBQs & outdoor dining. An above-ground pool awaits some much needed TLC offering a great opportunity to create a backyard retreat. At the back of the property, a viewing deck overlooking the tranquil North Saugeen River provides a peaceful spot to unwind, sip your morning coffee, or take in the natural surroundings. This home offers so much and its location has you central to amenities and recreational enjoyment offered in Owen Sound, Durham, Hanover and Markdale. (id:50886)
Exp Realty
34 Regatta Drive Unit# 89
Port Dover, Ontario
Welcome to Relaxation on The Links at Dover Coast. Situated in one of the most sought after areas in Port Dover with over 3,000 sq.ft of living space this home has it all. From the gleaming hand scraped hardwood floors to the towering cathedral ceilings this home is a must see. With 2+1 Bed, 3.5 Baths there is ample room for your guests. The chef in your family will enjoy the gourmet kitchen area complete with granite counter tops, built in appliances and the ultimate walk-in pantry. The Main Floor consists of a Large Master Bedroom complete with an ensuite along with a walk-in closet, guest bedroom, den and great room with gas fireplace and cathedral ceilings. Now we move up to the loft which has a large TV room with gas fireplace and third bedroom complete with 4 pc bath. For those game nights there is a large Recreational Room on the lower level with electric fireplace, 2 pc bath and a large bonus room. Minutes from all the downtown amenities including Dining, Theatre, Beach, Lake, Marina to name a few. Make Port Dover your next move. (id:50886)
RE/MAX Escarpment Realty Inc.
771 Roberts Road
Innisfil, Ontario
Welcome to 771 Roberts Road in Innisfil! This cozy 3-bedroom, 1-bathroom bungalow offers an incredible location just steps from Innisfil Beach Park and the popular Innisfil Dog Beach. With a multi-million dollar revitalization of the park currently underway, this is your chance to get into a growing lakeside community. The home features a functional layout with a large eat-in kitchen and a gas stove in the living room, adding warmth and character. With 129 feet of frontage, the spacious, park-like lot offers plenty of room to enjoy outdoor living or plan future possibilities. Enjoy views of Lake Simcoe from the street and easy access to waterfront recreation, all within a family-friendly neighbourhood. A great opportunity to own a well-located home in one of Innisfil’s most sought-after areas—don’t miss it! (id:50886)
RE/MAX Hallmark Chay Realty Brokerage
3500 Heritage Lane
Vineland, Ontario
STUNNING OVER-1900 SQ FT BUNGALOFT BACKING ONTO PEACEFUL GREENSPACE IN THE HEART OF NIAGARA’S WINE COUNTRY Enjoy relaxed, elevated living in this beautifully updated 2+2 bedroom bungaloft set in an extremely quiet area with no rear neighbours. Surrounded by award-winning wineries, great restaurants, boutique shops, and the scenic trails of Balls Falls Conservation Area, this home places the best of Niagara right around the corner. Perfect for empty nesters or retirees, you can also access the Heritage Village community centre for a small annual fee, giving you an indoor heated saltwater pool, fitness facilities, games rooms, and vibrant social spaces that enrich everyday life. Thoughtfully updated throughout, the home features renewed windows and doors, custom shades, renovated baths, a refreshed kitchen, upgraded mechanicals, full interior painting, enhanced sunroom finishes, concrete patio work, and a massive retractable awning for outdoor comfort. The main level blends warmth and function with soaring ceilings, hardwood floors, a gas fireplace, and a welcoming open flow. The kitchen includes stone countertops and a large island, while the bright second bedroom connects to the sunroom—ideal for quiet mornings. The primary suite includes a walk-in closet and private 3-piece ensuite. The spacious loft adds meaningful flexibility with room for a second living area, reading, games, or hobbies, plus a custom live-edge desk for a beautiful workspace. The fully finished lower level includes two generous bedrooms, a full bathroom, and a large rec room—great for guests, hobbies, or added living space. Outside, unwind in your private backyard oasis with lush gardens, a large patio, fire pit area, pergola-covered hot tub, and a massive retractable awning, all set against peaceful green space. If you’re seeking updated main-floor living, quiet surroundings, and the full Niagara lifestyle, this home delivers it all. (id:50886)
Your Home Sold Guaranteed Realty Elite
4386 Drummond Road
Niagara Falls, Ontario
Excellent investment opportunity in the heart of Niagara Falls! Situated on a high-traffic, highly visible corner at Drummond Road, this mixed-use property offers over 3,200 sq. ft. of space. The main floor features two tenanted commercial units, while the upper level includes two turnkey residential apartments, providing immediate rental income and future growth potential. Each commercial unit offers basement storage spaces ideal for supporting all sorts of businesses. In addition to a double car garage there is also ample exterior parking with 13 additional spaces. Zoned General Commercial and with proximity to major roads, amenities, and residential neighbourhoods, this property is ideal for investors or owner-operators looking for steady cash flow in a prime location. (id:50886)
Peak Group Realty Ltd.

