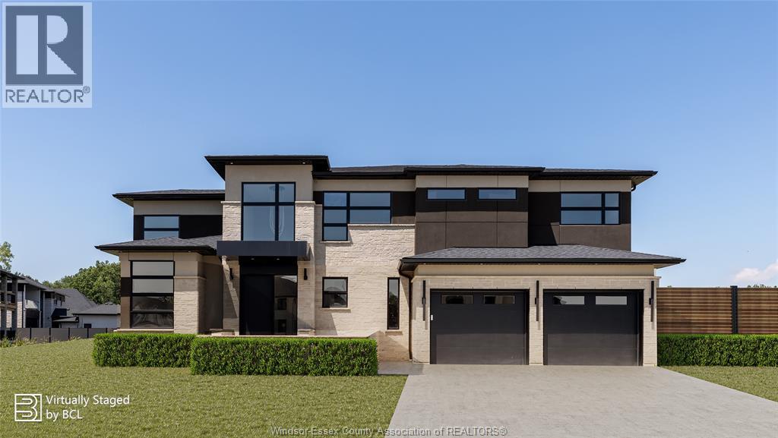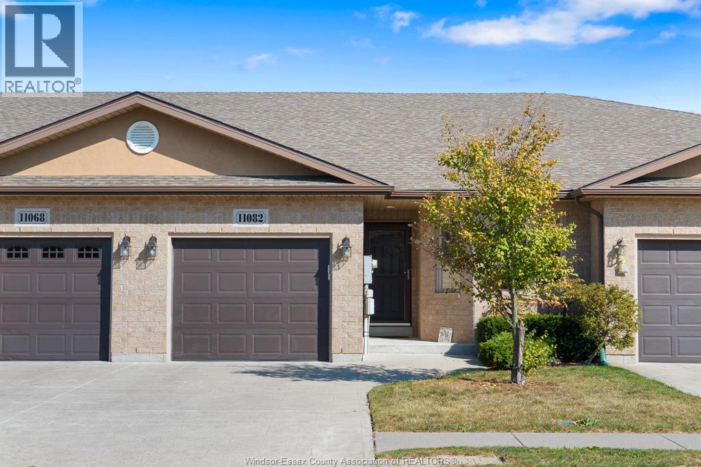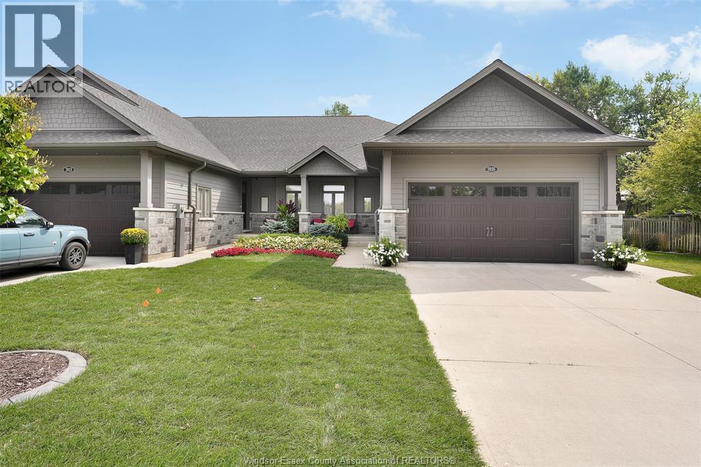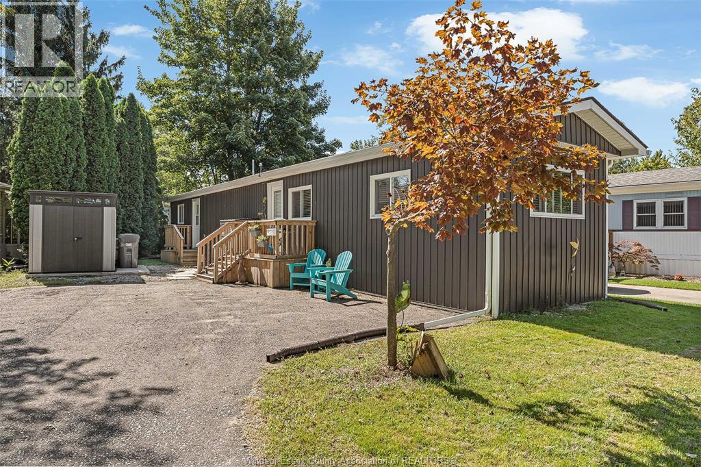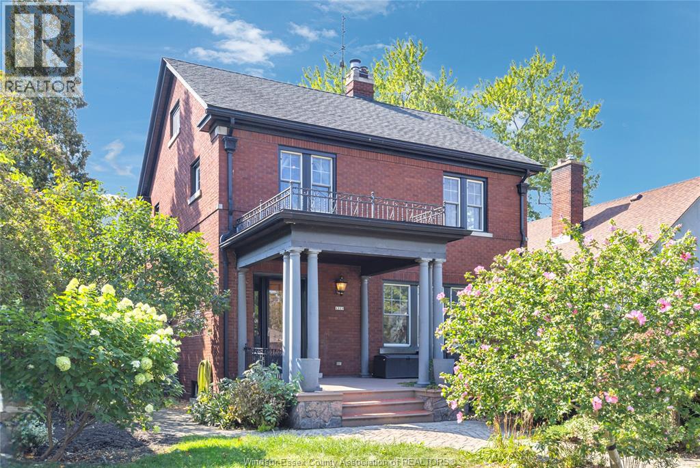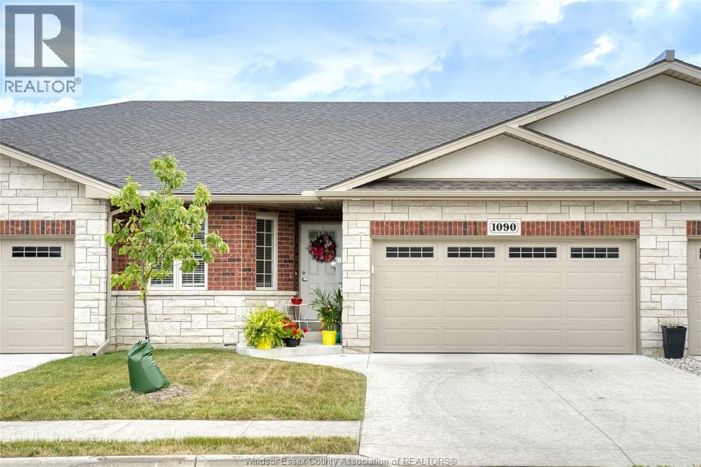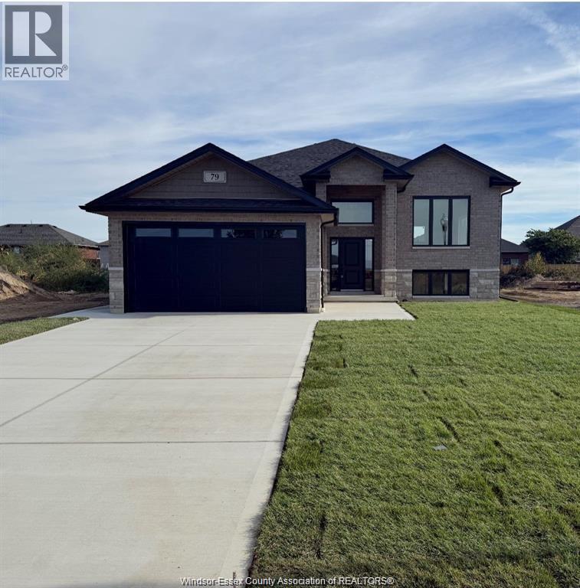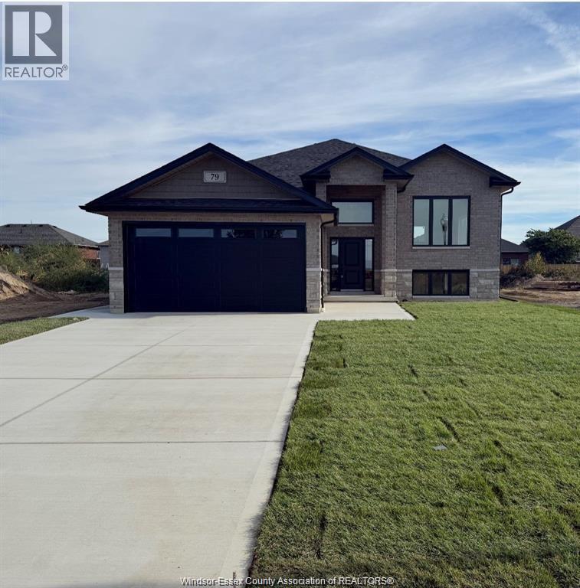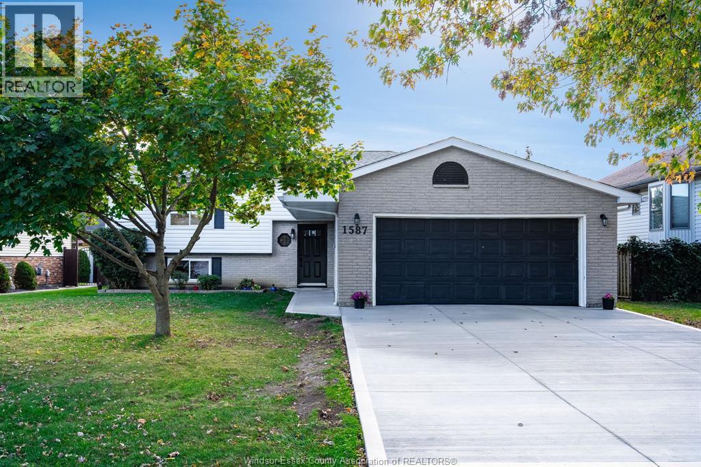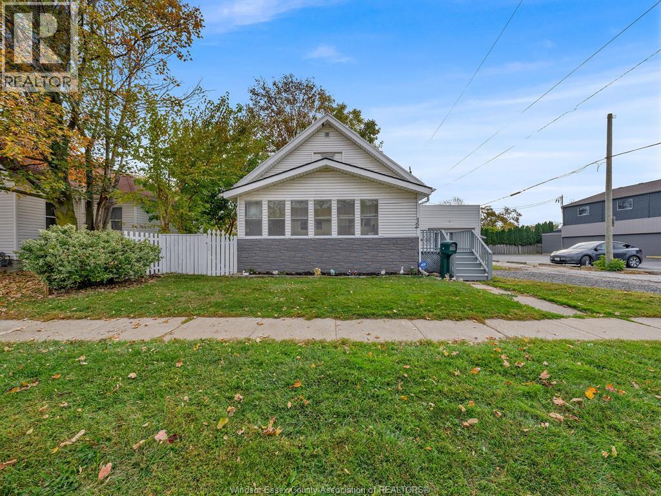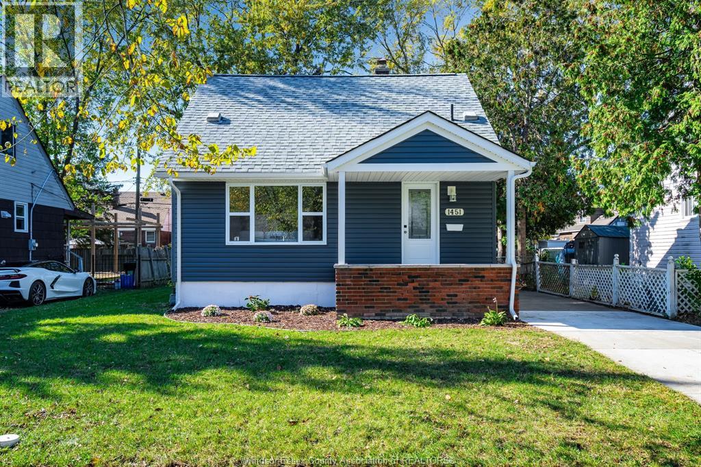175 Neil Court
Essex, Ontario
THIS HOME JUST NEEDS YOUR FINISHING TOUCHES. IT HAS BEEN RECENTLY UPDATED ON THE EXTERIOR - NEW WINDOWS (2020), SIDING/SOFFIT (2020), EAVESTROUGHS (2020), ROOF (2013), INSULATION (2020) & DECK (2021). THIS HOME IS A 2 BDRM W/POSSIBLE 3RD. 3RD BDRM HAS BEEN CONVERTED TO LAUNDRY. CAN BE CONVERTED BACK. GREAT STARTER HOME OR TO RETIRE. CALL TODAY TO VIEW! (id:50886)
Deerbrook Realty Inc.
25 Harmony Court
Lasalle, Ontario
Experience timeless quality and superior craftsmanship in this exceptionally built VLC Custom Home, located in the prestigious Laurier Heights of LaSalle. Crafted with superior-quality finishes and attention to detail, this stunning 2-storey residence offers over 3,400 SQ FT of thoughtfully designed living space, perfect for modern family life and elegant entertaining. This unique home features 4 spacious bedrooms each with their own private ensuite, including a luxurious spa-like primary suite with double walk-ins. The main level showcases a functional open-concept layout with custom, designer kitchen, complete with a butler’s pantry, dining area, living space with dual gas fireplaces and dedicated front office area. Extend your living outdoors with a covered patio, ideal for gatherings and family memories. Additional highlights include 3-car tandem garage with inside entry, garage & basement ready for in-floor heating, fully integrated wiring for security/audio. Basement nearly complete, ready for your finishing touches. Located on a quiet cul-de-sac minutes from the US border, trails, shopping, and more. Contact the listing agents for a full list of quality finishes and book your showing to experience this uniquely built home for yourself. (id:50886)
Realty One Group Iconic Brokerage
11082 Sturgeon
Windsor, Ontario
Welcome to carefree Riverside living! Nestled in beautiful Riverside, just steps from scenic walking trails, shopping, and churches, this stunning townhome is the total package! Built in 2010 and meticulously maintained, this home feels practically brand new. Enjoy a bright, open layout with large sliding glass doors that lead to your private deck - perfect for morning coffee or evening wine. Featuring 2.5 baths including a spacious ensuite, a large finished recreation room with full bath on the lower level, and plenty of storage space for all your needs. The finished garage keeps things neat and organized, while the low $60/month Association fee makes living here truly stress-free. (Includes: snow removal and lawn maintenance) Move right in and start enjoying the easy, low-maintenance lifestyle you deserve. Bonus: newer dishwasher and shingle roof completed August 2020. $60/month Association fees for lawn maintenance and snow removal. (id:50886)
Royal LePage Binder Real Estate
3935 Ora Street
Windsor, Ontario
Executive town home on a quiet South Windsor cul-de-sac that backs onto a private woodlot reserve and waterway. Enjoy the high end finishes and quality workmanship that defines elegance. Rear covered patio features power screen as you enjoy the deep rear yard, rare birds and deer. Basement is fully finished tastefully with 3rd bathroom, bedroom, games room and office area. Extra wide side yard is a bonus. (id:50886)
Deerbrook Realty Inc.
182 Neil Court
Essex, Ontario
Beautiful Ready to move-in home in Essex. Fully renovated and perfect for the first time home buyer or retirees. Newer flooring, siding, roof, plumbing, furnace, C/A. Tankless water heater, insulated crawl space on cement pad. Large 2 car driveway, Updated kitchen and bathroom. (id:50886)
Deerbrook Realty Inc.
1229 Victoria Avenue
Windsor, Ontario
2.5-STOREY GEM ON WINDSOR’S PRESTIGIOUS VICTORIA AVENUE! STEP INTO TIMELESS ELEGANCE WITH THIS BEAUTIFULLY PRESERVED HOME WITH STYLISH MODERN ENHANCEMENTS. INSIDE YOU’LL BE GREETED BY ABUNDANT NATURAL LIGHT, STUNNING HARDWOOD FLOORS AND THOUGHTFUL DETAILS THROUGHOUT. THE SPACIOUS LAYOUT OFFERS 4 BEDROOMS (INCLUDING 1 WITH A PRIVATE BALCONY), 2 FULL BATHROOMS, A GRAND LIVING ROOM W/GAS FIREPLACE, FORMAL DINING ROOM, AND A LARGE FUNCTIONAL KITCHEN. THE FULL BASEMENT FEATURES A FAMILY ROOM, LAUNDRY ROOM AND PLENTY OF STORAGE SPACE. OUTDOORS, RELAX WITH YOUR MORNING COFFEE ON THE OVERSIZED CEMENT FRONT PORCH, ENTERTAIN ON THE BACK DECK AND PATIO, AND APPRECIATE THE LANDSCAPED, FENCED YARD WITH A 2-CAR DETACHED GARAGE. NESTLED ON ONE OF WINDSOR’S MOST SOUGHT-AFTER TREE-LINED STREETS, THIS MOVE-IN READY HOME SHOWCASES TIMELESS CHARACTER AND CHARM. KEY UPDATES INCLUDE: ROOF & FURNACE 2015, VINYL WINDOWS, COPPER PLUMBING & WIRING, SUMP PUMP, BACKWATER VALVE AND WATERPROOFING COMPLETE IN 2021. (id:50886)
Elite Real Estate Limited
1090 Peabody Avenue
Windsor, Ontario
Enjoy one-level living at its finest in this thoughtfully designed ranch-style townhouse that offers both elegance and practicality. With 2 generously-sized bedrooms, including a primary suite with an ensuite bathroom & large walk-in closet, you'll find plenty of room to unwind. The kitchen & bathrooms are adorned with stunning stone countertops & the engineered hardwood & ceramic flooring exude both warmth & sophistication. The main floor laundry makes laundry day a breeze. The area offers naturalistic trails, inviting you to explore the great outdoors right from your doorstep. Located close to shopping, you'll have easy access to all the amenities, making daily life convenient & enjoyable. Embrace the convenience & luxury of townhouse living at its finest giving you more time to do the things you love. Call L/S for more information. (id:50886)
Exp Realty
75 Fenceline
Chatham, Ontario
WELCOME TO 75 FENCELINE DRIVE LOCATED IN THE NEW PROMENADE DEVELOPMENT. THIS BRAND NEW QUALITY BUILT RAISED RANCH IS 1450 SQ FT. THE MAIN FLOOR HAS A GREAT OPEN CONCEPT LAYOUT OF THE DESIGNER KITCHEN WITH A LARGE ISLAND, DINNING ROOM & LIVING ROOM WITH CATHEDRAL CEILINGS. MAIN FLOOR OFFERS HARDWOODS & CERAMIC THROUGHOUT. LARGE MASTER WITH 3PC ENSUITE & WIC, 2 MORE LARGE BEDROOMS & 4PC BATH. THE LOWER LEVEL IS FULLY FINISHED OFFERING 2 LARGE BEDROOMS, 3RD FULL BATH, LARGE FAMILY ROOM WITH A 5FT PATIO DOOR WALKOUT & ROUGH INS FOR THE 2ND KITCHEN. 2 CAR ATTACHED GARAGE, FRONT DRIVEWAY WITH PARKING FOR MULTIPLE VEHICLES & A REAR COVERED DECK. CONVENIENTLY LOCATED WITH EASY ACCESS TO 401 & WALKING DISTANCE TO THE NEW ST TERESA SCHOOL. FULL 7 YEAR TARION WARRANTY. OTHER LOTS & PLANS TO CHOOSE FROM CONTACT THE LISTING AGENT FOR MORE INFORMATION. (id:50886)
Deerbrook Realty Inc.
71 Fenceline
Chatham, Ontario
WELCOME TO 71 FENCELINE DRIVE LOCATED IN THE NEW PROMENADE DEVELOPMENT. THIS BRAND NEW QUALITY BUILT RAISED RANCH IS 1450 SQ FT. THE MAIN FLOOR HAS A GREAT OPEN CONCEPT LAYOUT OF THE DESIGNER KITCHEN WITH A LARGE ISLAND, DINNING ROOM & LIVING ROOM WITH CATHEDRAL CEILINGS. MAIN FLOOR OFFERS HARDWOODS & CERAMIC THROUGHOUT. LARGE MASTER WITH 3PC ENSUITE & WIC, 2 MORE LARGE BEDROOMS & 4PC BATH. THE LOWER LEVEL HAS A 5FT PATIO DOOR GRADE ENTRANCE & IS READY TO BE FINISHED WITH YOUR PERSONAL TOUCHES. PLENTY OF ROOM FOR 2 LARGE BEDROOMS, LARGE FAMILY ROOM & A 3RD ROUGHED IN BATH. 2 CAR ATTACHED GARAGE, FRONT DRIVEWAY WITH PARKING FOR MULTIPLE VEHICLES & A REAR COVERED DECK. CONVENIENTLY LOCATED WITH EASY ACCESS TO 401 & WALKING DISTANCE TO THE NEW ST TERESA SCHOOL. FULL 7 YEAR TARION WARRANTY. OTHER LOTS & PLANS TO CHOOSE FROM CONTACT THE LISTING AGENT FOR MORE INFORMATION. (id:50886)
Deerbrook Realty Inc.
1587 Oakwood
Lakeshore, Ontario
Great family home with lots of costly improvements. Roof, furnace and central air 2023, vinyl windows, doors, cement drive and deck 2025. Two new baths 2025. Main floor features living room, large kitchen with patio doors to deck and backyard, 3 good sized bedrooms and full bath. For additional living space the lower level offers family room, flex space, 4th bedroom, huge laundry with grade entrance to garage and another full bath. Great family home close to several schools and conveniences. (id:50886)
Century 21 Local Home Team Realty Inc.
12 Victoria
Leamington, Ontario
Attention all investors or first time home buyers this home is turn key move in ready.The home offers a practical layout with endless potential to make it your own. Centrally located close to downtown and wide range of amenities, It has 3 bedrooms,2 upstairs and one on main level along with a bright kitchen with stainless steel appliances. Laminate flooring throughout the house. A spacious unfinished basement provides plenty of storage and laundry space. Updated furnace, central air and panel box 2022! New porch roof. Long life Metal roof on rest of the house. Located in a great school district, this home is ready to welcome its next family. Do not miss your chance schedule a private showing. The property is ""Sold as is Where is"" (id:50886)
Jump Realty Inc.
1451 Olive
Windsor, Ontario
Traditional listing taking offers as they come. Beautifully renovated 3 bedroom, 2 bath home. Updates include newer vinyl siding, soffits and fascia, windows and doors, 2 new baths, kitchen with new appliances, electrical, flooring throughout, trim & interior doors. Main floor offers large entertaining space and open concept kitchen, primary bedroom and full bath. Upstairs has 2 more bedrooms. For more living space, the basement is finished with a family room and 3pc bath. Great central location and close to all amenities. Nothing to do but move in. (id:50886)
Century 21 Local Home Team Realty Inc.


