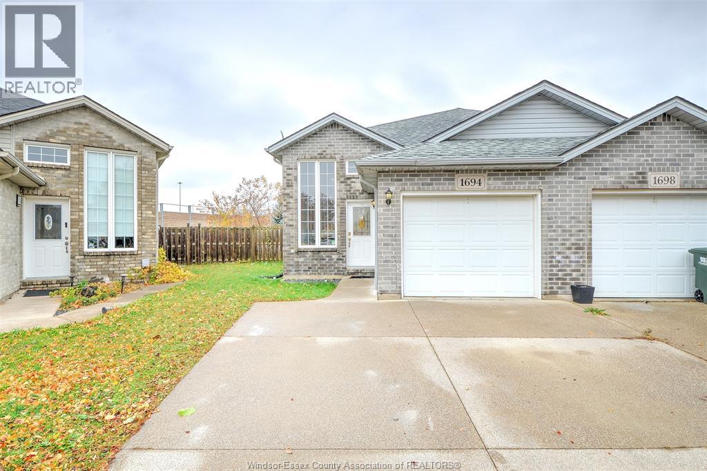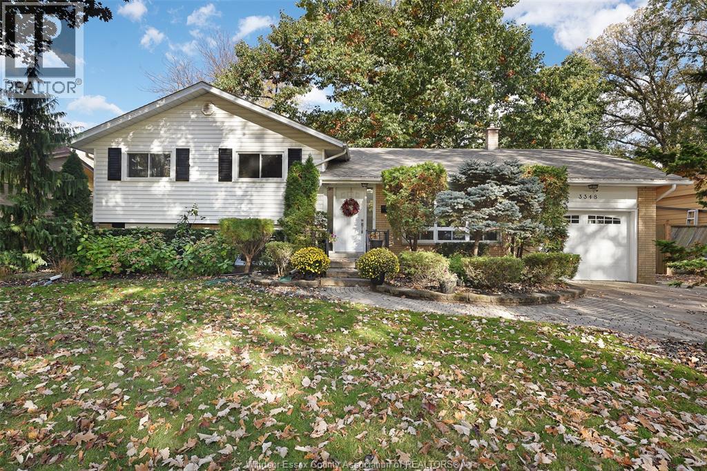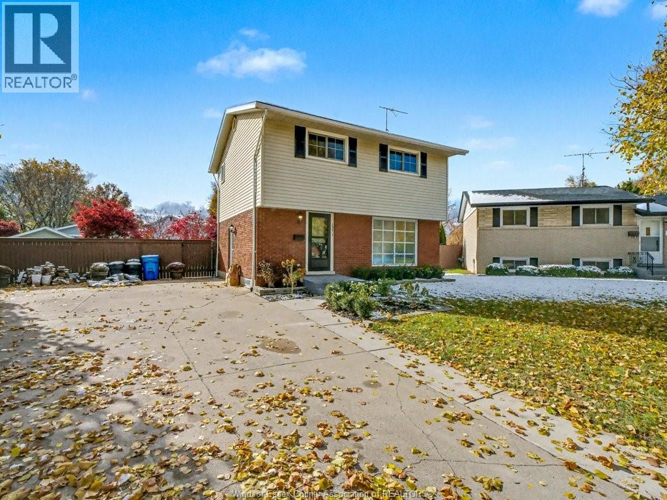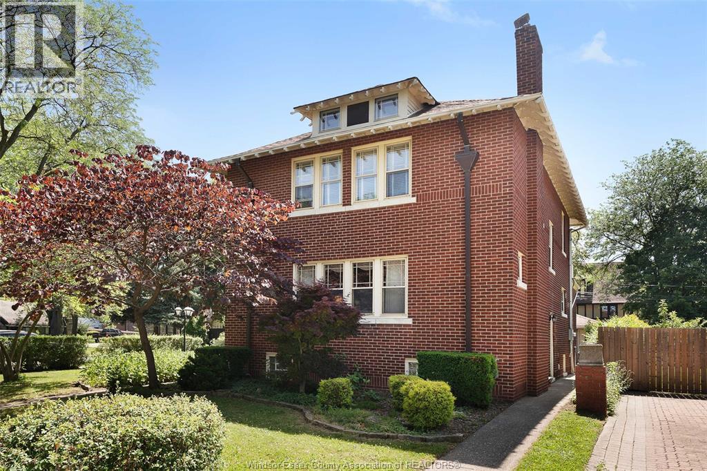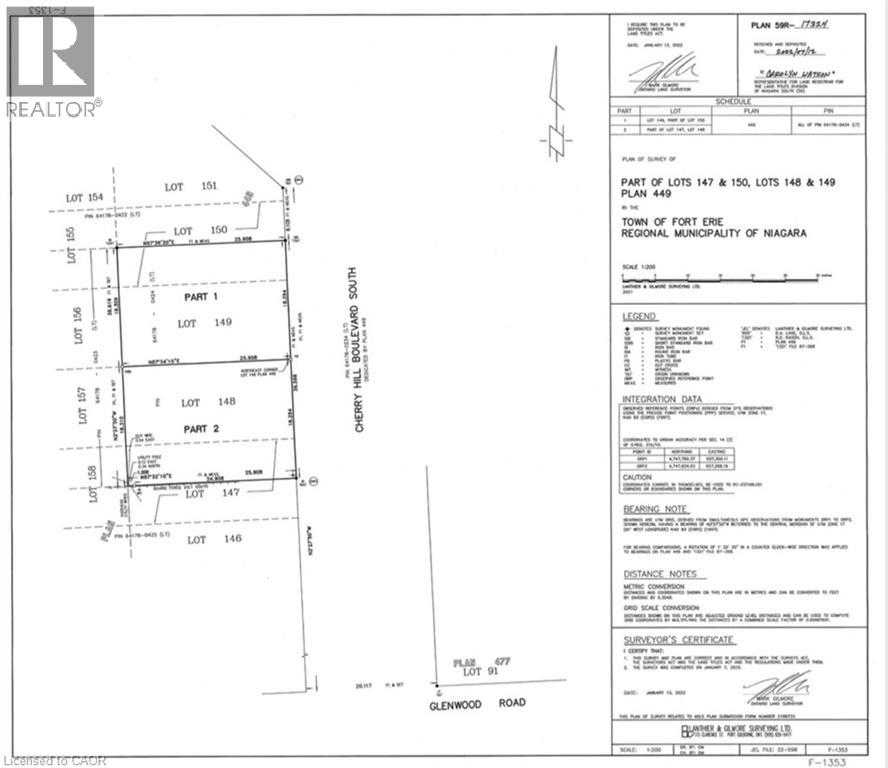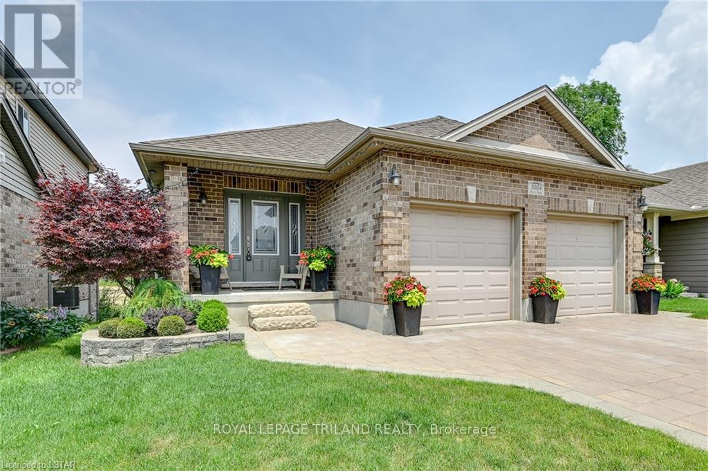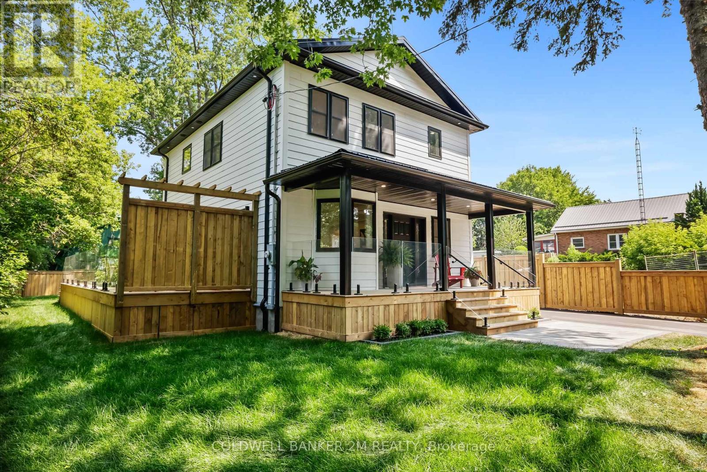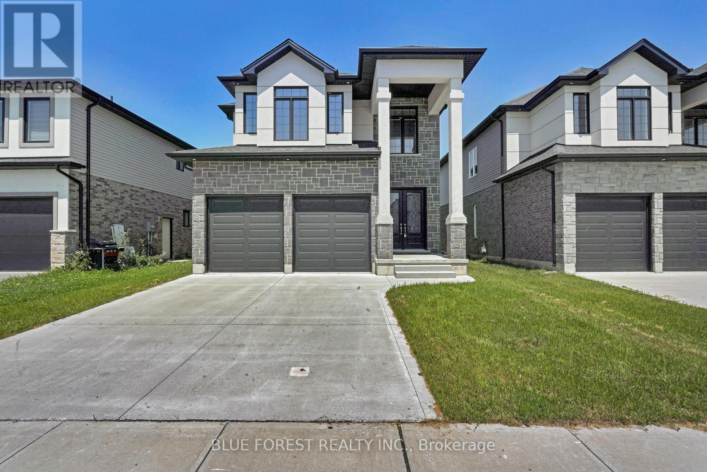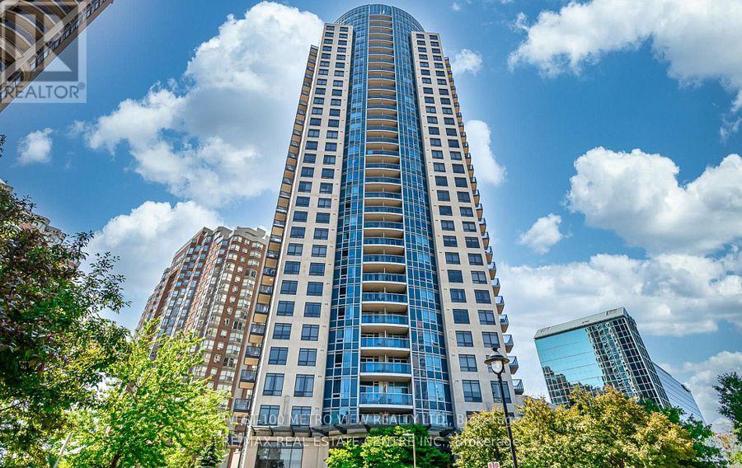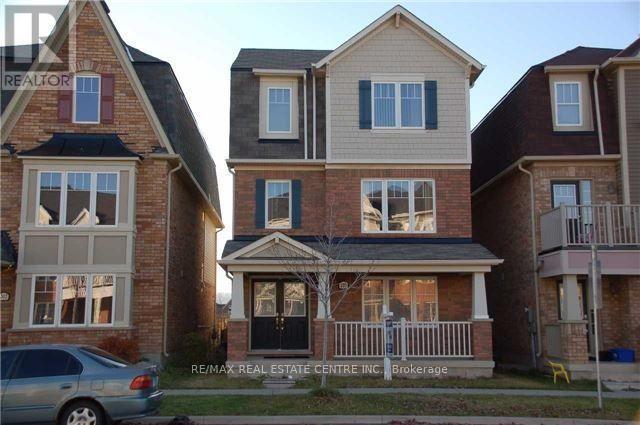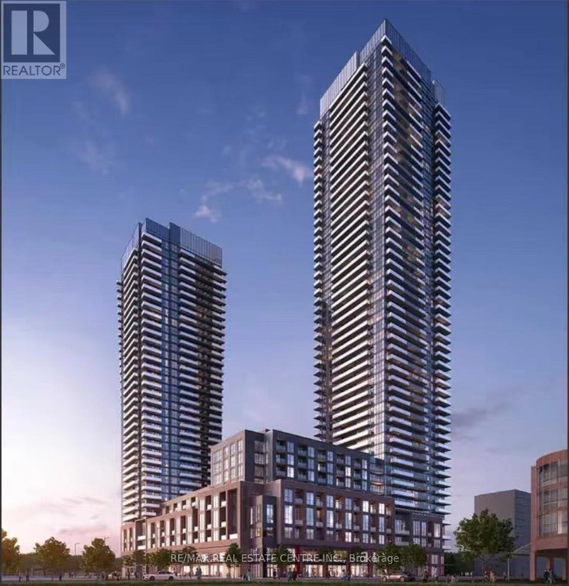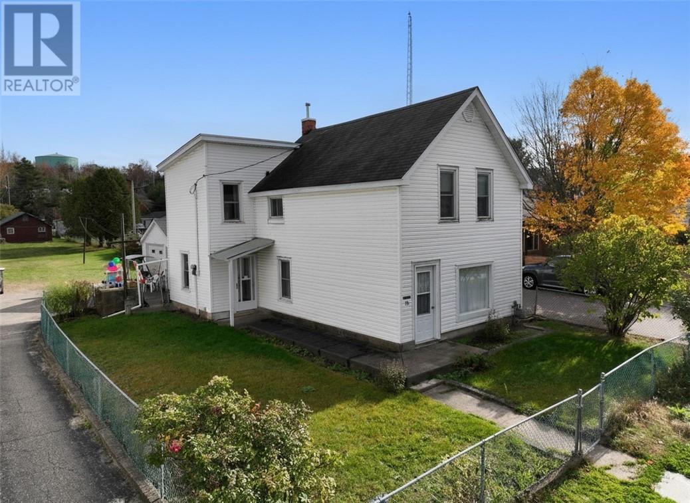1694 Sagebrush Court
Windsor, Ontario
Welcome to 1694 Sagebrush Crt - a well-maintained semi-detached raised ranch on a quiet South Windsor cul-de-sac. This home features a deep pie-shaped lot, an open-concept living area, and a kitchen with spacious dining space. The finished lower level offers a grade entrance leading to a sundeck, plus a bedroom, living room, and full bath-ideal for in-laws or guests. Enjoy an attached garage with inside entry and a new A/C (2025) . Located near top-rated schools, parks, shopping, and with easy access to Hwy 401. Call the listing agent to book your showing. (id:50886)
Bob Pedler Real Estate Limited
3348 Randolph
Windsor, Ontario
Welcome to 3348 Randolph, a beautifully updated four-level side split nestled on a mature, tree-lined lot in desirable South Windsor. This lovingly maintained home features three bedrooms on the upper level plus a fourth on the lower level and 1.5 bathrooms, offering flexibility for family, guests, or a home office. The bright living room flows seamlessly into a formal dining area and a modern, well-appointed kitchen. A spacious four-season sunroom overlooks the lush backyard-perfect for morning coffee, relaxing evenings, or year-round enjoyment. The lower-level family room offers a cozy retreat, while the basement provides ample storage and laundry space. A single-car garage and double driveway complete the package. Located in a highly sought-after school district, this home sits on a quiet, mature street close to parks, shopping, and walking trails. Families will appreciate the peaceful surroundings and convenient access to St. Clair College, the University of Windsor, and key commuter routes including the E.C. Row Expressway and Highway 401. With its warm character, thoughtful updates, and unbeatable location, 3348 Randolph is ready to welcome you home-offering comfort, care, and quality living in one of Windsor's most desirable neighbourhoods. OPEN HOUSE SUNDAY NOVEMBER 16 1-3PM. Home inspection available. (id:50886)
Royal LePage Binder Real Estate
1271 Brock
Windsor, Ontario
Discover exceptional value in this beautifully upgraded 3-bedroom family home on a quiet, family-friendly cul-de-sac. Surrounded by well-kept homes and great neighbours, this spacious property features fresh paint, new flooring, and high-end finishes throughout. The bright lower-level family room with a cozy gas fireplace is perfect for gatherings. Enjoy the huge, landscaped pie-shaped backyard with a stunning inground pool-complete with a new pump, filter, liner, and coping. Close to the Ambassador and Gordie Howe bridges, the University of Windsor, and Mic Mac Park, this is truly a lot of home for the money. Immediate possession available-move in before Christmas! (id:50886)
Buckingham Realty (Windsor) Ltd.
1195 Argyle Road
Windsor, Ontario
This 1920's Edwardian 4 Square style 3 bedrm 2.5 sty, is well positioned on a large comer lot in the heart of Historic Olde Walkerville, backs onto butterfly alley, is one block South of Willistead Park & overlooks the Low Martin home. The unique period 3 season sunroom leads to a foyer that opens into a spacious entrance hallway. Coffered ceilings are featured in the spacious living room w/ sitting area & gas f/p, in the formal dining room, and in the beautiful custom kit w/island, eating bar, quartz counters, & many B/1 features ( 2 dishwashers, 2 ovens, warming drawer, gas countertop stove, pantry). Special features include period french doors w/ bevel glass; very Irg master bedrm w/ his & her closets & lpc ensuite; 2nd flr balcony; walk up to 3rd flr attic ; 200 amp elec, copper eaves troughs & downspouts; cosy rear covered deck, overlooking private fenced rear yard. The 2.5 car garage has a automatic double door entrance from the alley and a double door opening to the backyard. (id:50886)
Buckingham Realty (Windsor) Ltd.
313 Cherryhill Boulevard S Unit# Lot 1
Niagara Falls, Ontario
Exceptional opportunity in the heart of Crystal Beach! This generous 60-foot frontage vacant lot is ideally situated on a quiet, tree-lined residential street just steps away from the beach of Lake Erie. Offering the perfect setting to build your dream home or charming cottage retreat. Enjoy the best of both worlds, peaceful surroundings with unbeatable proximity to local attractions. You're just a 7-minute stroll from the sandy shores of the public beach and vibrant local restaurants, and only 5 minutes on foot to the exclusive Crystal Beach Tennis & Yacht Club. With R1 zoning, this lot is perfectly suited for a single-family residence or cottage getaway. Services are available at the lot line, making your development plans even easier to bring to life. This is your chance to own a piece of paradise in one of Niagara's most desirable beach communities! (id:50886)
RE/MAX Escarpment Realty Inc.
Lower Level - 3004 Devon Road
London South, Ontario
For Rent - Spacious 2-Bedroom Basement Apartment in South London Discover comfort and convenience in this well-maintained 2-bedroom basement unit located in the desirable South London area, just minutes from White Oaks & Westmount Mall and a full range of amenities. This bright and welcoming space features a private, separate entrance, offering added privacy and independence. The unit includes a beautiful kitchen with ample cabinetry, a comfortable living room ideal for relaxation, and two generously sized bedrooms with good closet space. A clean, modern 3-piecebathroom completes the interior layout. Additional highlights include: Private single-car garage & one driveway space included In-unit laundry for everyday convenience Close to shopping, restaurants, public transit, parks, and schools Quiet, family-friendly neighbourhood Ideal for working professionals or mature tenants seeking a clean, comfortable place to call home. Utilities Are Included. (id:50886)
Royal LePage Triland Realty
128 Buckingham Avenue
Oshawa, Ontario
Luxury Living Looking Onto the Beautiful Oshawa Golf Course. Welcome to a Rare Lifestyle Opportunity in one of Oshawa's most Scenic Locations. This Stunning Three Bedroom Home is Tucked away at the End of a Quiet Dead-End Street and Looks Directly Onto the Beautifully Manicured Oshawa Golf Course. Whether You're an Avid Golfer or Simply Love Peaceful Green Views, this Property Offers the Perfect Blend of Luxury, Comfort and Tranquility. The Main Floor Features a Bright Open Concept Design with a Large Living & Dining Room and a Chef's Kitchen that Includes Quartz Countertops, a Pot Filler, Walk-in Pantry, and a Bar Fridge and Beautifully Designed Coffered Ceilings. Oversized Sliding Glass Doors Lead to an Expansive Deck with Sleek Glass Railings Overlooking the Greens, Creating an Ideal Space for Entertaining or Relaxing. Upstairs, the Spacious Primary Retreat Offers Breathtaking Views, a Walk-in Closet, and a Spa-like Ensuite with Double Sinks, a Soaker Tub, a Curb-less Glass Enclosed Shower and Heated Floors. Two Additional Bedrooms Feature Large Windows and Shares Stylish Four Piece Bathroom. The Laundry is Conveniently Located on the Second floor. The Finished Lower level Provides a Versatile Rec Room, Private Office, Guest Space, and Ample Storage Space. All of this is Set in a Peaceful Location just Minutes from Schools, the Hospital, Shopping, Public Transit, and Major Highways. Luxury Living, Golf Course Views, and Unbeatable Convenience - This is Truly a Home You Won't Want to Miss! (id:50886)
Coldwell Banker 2m Realty
2916 Lemieux Walk
London South, Ontario
Welcome to this beautifully crafted, move-in-ready home located in the highly sought-after Copperfield community of South London. With over 2,200 sq ft of elegant living space, this two-storey home offers 4 spacious bedrooms, 3 bathrooms, and a double car garage. The main floor features 10 ft ceilings engineered hardwood floors, large windows, and a cozy electric fireplace. The gourmet kitchen is loaded with upgrades including high-gloss lacquered, moisture-resistant cabinetry, quartz countertops, a large center island, under-cabinet lighting, built-in microwave, custom drawer organizers, and a walk-in corner pantry. Upstairs, enjoy 9 ft ceilings, waterproof luxury vinyl plank flooring, a convenient second-floor laundry room, and a stunning primary suite with walk-in closet and spa-like ensuite. The home is finished with solid-core hardwood doors (8 ft main, 7 ft upper), durable honeycomb closet doors, ceramic tile in wet areas, a concrete driveway, and 40-year fiberglass shingles. Includes Tarion Warranty and is ideally located minutes from highways, shopping, and schools. (id:50886)
Blue Forest Realty Inc.
2410 - 330 Burnhamthorpe Road W
Mississauga, Ontario
Luxurious 1 bdrm +Den condo in the desirable Ultra Ovation building by Tridel, perfectly located in Mississaugas City Centre. This unit features a smart and efficient floor plan that maximizes space, with a separate den ideal for a home office or guest area. Enjoy breathtaking, unobstructed views of Lake Ontario right from your private balcony, Residents enjoy access to a wide range of amenities, including a 24-hour concierge, in-suite security system, indoor pool, whirlpool, steam room, virtual golf, billiards room, party room, and guest suites. Just steps away from Square One Shopping Centre, the Living Arts Centre, City Hall, the library, Sheridan College, restaurants, and transit. (id:50886)
West-100 Metro View Realty Ltd.
299 Dymott Avenue
Milton, Ontario
Very Clean, Spacious 3 Storey Detached House In Desirable Neighborhood Of Milton. Surrounded By Parks, Schools, Shopping & Transit. Over 2,300 Sqft, Double Door Entry With Back Entrance To Garage, 2 Car Parking Inside & 1 Outside. Office Size Den On 2nd Floor. Separate Family Room And Living Room. Fourth Bedroom On Ground Floor With 3Pc Ensuite, Family Size Eat-In Kitchen With Walk Out To Balcony, Stainless Steel Appliances, Hardwood Floorings, Led Pot Lights. Master Bedroom With 4 Pc Ensuite Incl Separate Standing Shower. (id:50886)
RE/MAX Real Estate Centre Inc.
1503 - 4130 Parkside Village Drive
Mississauga, Ontario
Elegant, Luxurious And BRAND NEW AVIA 2 Condo 2-Bedroom & 2-Bathroom Executive Corner Suite, Perfectly Positioned In The Vibrant And Dynamic Core Of Downtown Mississauga. Gorgeous Modern Interior Space Plus Wrap Around Balcony. Southeast Exposure Brings Lots Of Heartwarming Sun. Enjoy The Breathtaking Views From 15th Floor With Peace, Quietness And Fresh Breeze. The Gourmet Kitchen Is Upgraded With Stainless Steel Appliances, Quartz Countertops, Stylish Backsplash, And An Oversized Sink. His & Hers Closets In Master Bedroom. 9' Ceilings With Floor-To-Ceiling Windows Offers Ample Natural Lighting. State-Of-The-Art Building Amenities. 24-Hour Concierge. Steps To The New LRT, Celebration Square, Square One Shopping Centre, Sheridan College, Living Arts Centre, Central Library, YMCA, Groceries, Transit Terminal/Go Bus/TTC Connection Hub, Schools, Parks, Fine Dining Restaurants And Theatres. Easy Access To Highways 401, 403, And The QEW. This is NOT an Assignment Sale. Final closing has been done. (id:50886)
RE/MAX Real Estate Centre Inc.
78 Huron Avenue
Blind River, Ontario
This large 5 bedroom century home with attached garage, sits on a massive lot that must be seen to be appreciated! The main floor offers a large kitchen and dining area, with lots of room for big gatherings, a 1/2 bath, a bedroom or office and a bright living room. There is easy access from either the dining or living room out to a fenced-in front yard, which is a wonderful area for kids and pets. Upstairs are 4 good sized bedrooms and a full bathroom. Pull down stairs provide convenient access to the attic, ideal for extra storage space. Down in the DRY basement crawl space you'll find the gas hot water tank, gas furnace and electrical panel. The back porch area has the laundry hookups and lots of extra storage space. The attached garage is in good condition and offers ample space for parking and storage. NOW...lets talk about the flat double lot that this home sits on. Measuring 54 x 165 ft deep, this property offers impressive outdoor space with endless possibilities for future use and development. Come and take a look and see the possibilities for yourself. (id:50886)
RE/MAX Crown Realty (1989) Inc.

