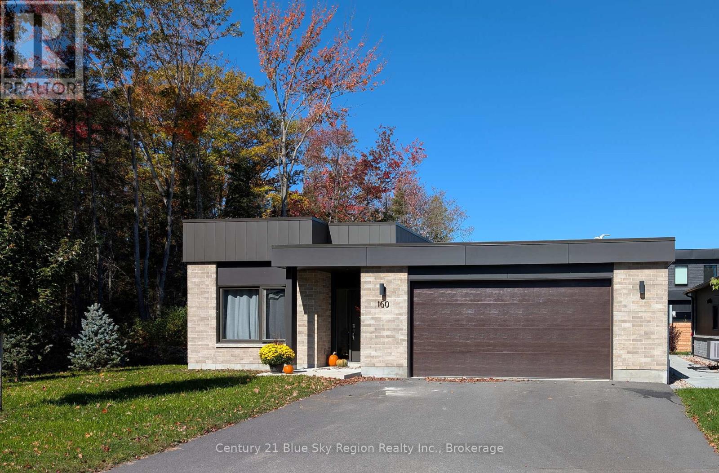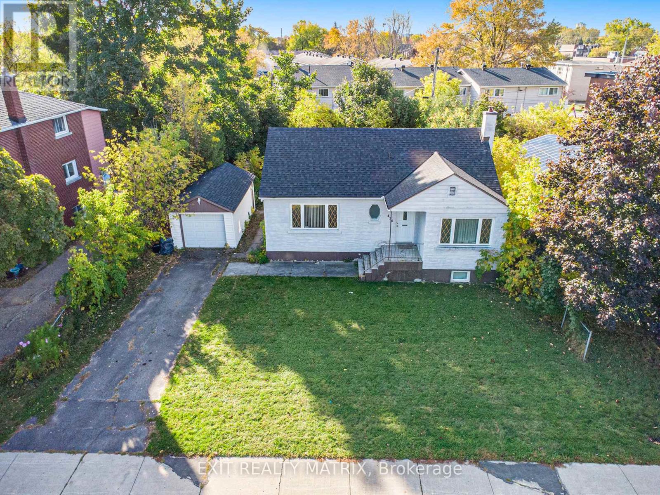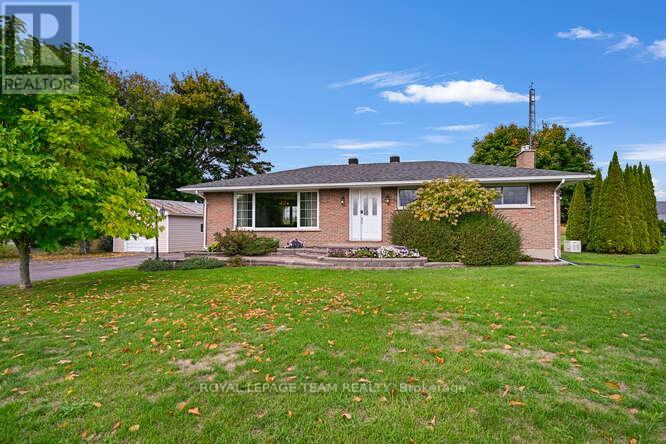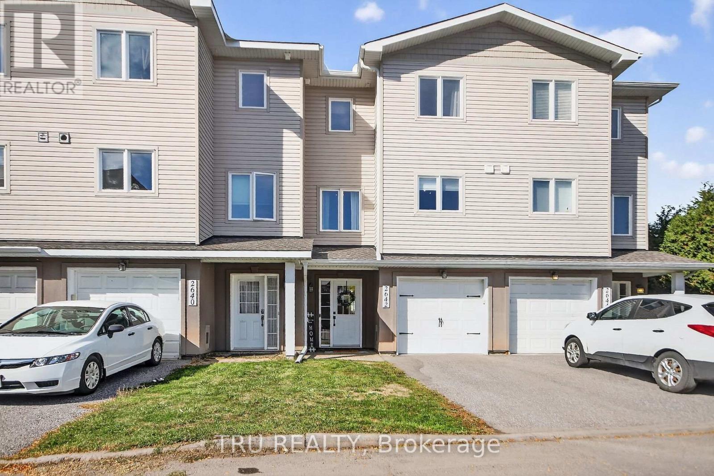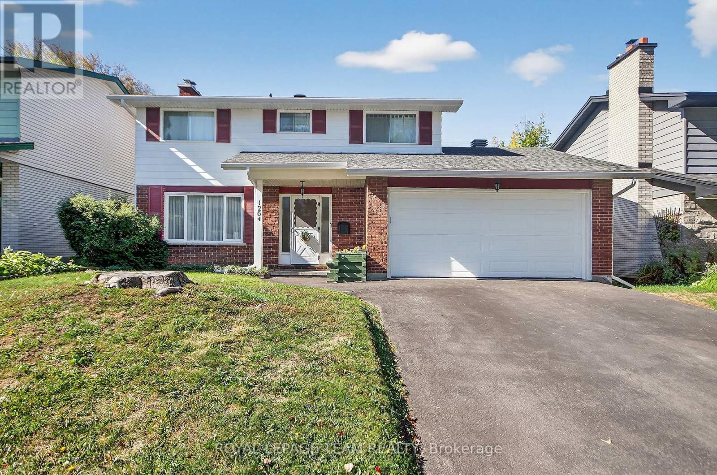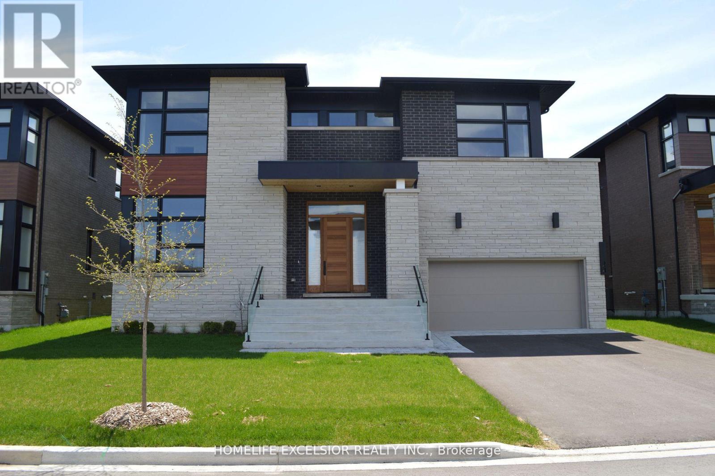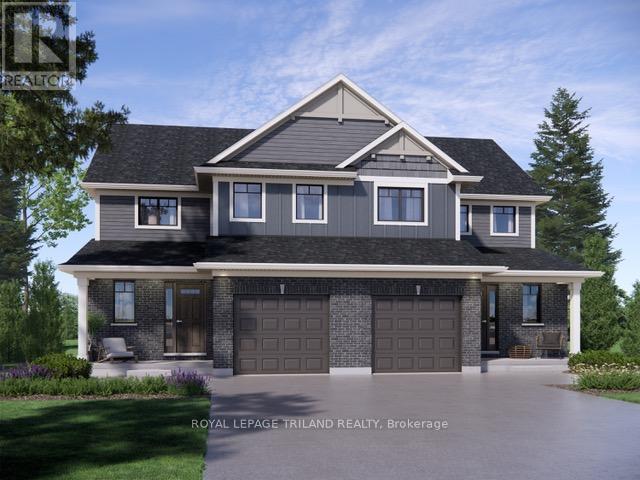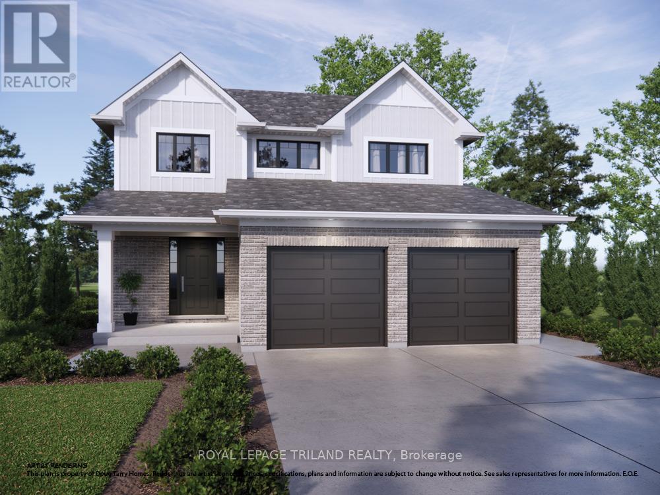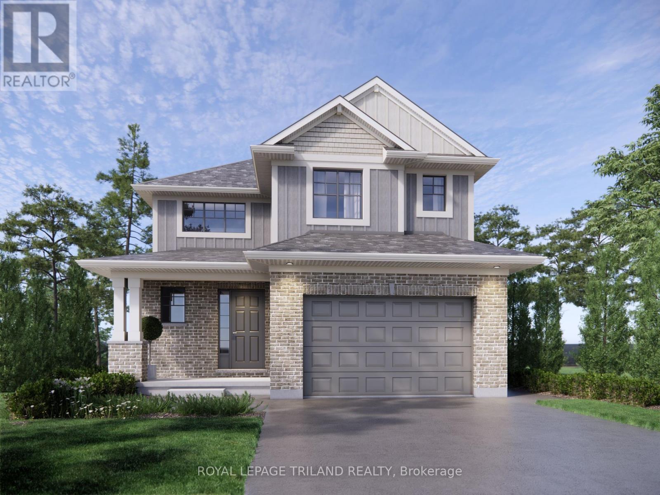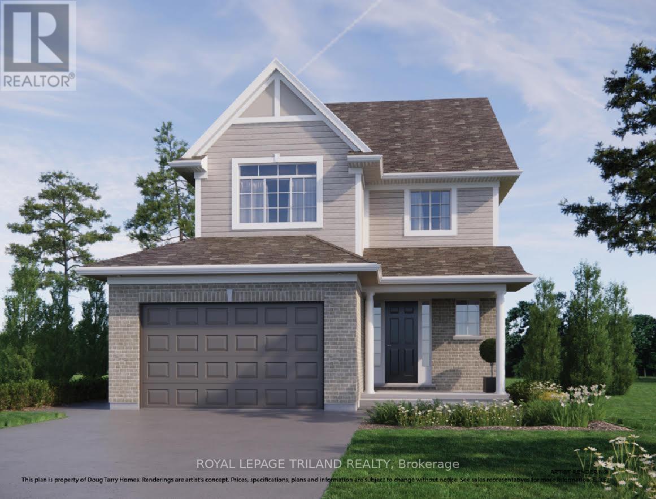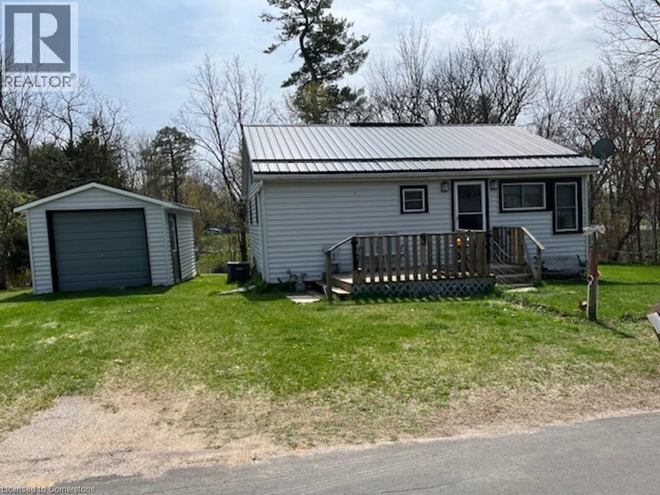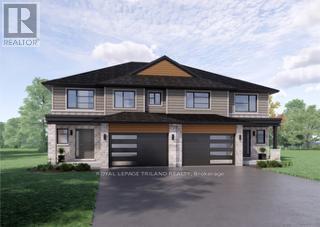160 Sugarbush Street
North Bay, Ontario
Custom Built All Brick bungalow with heated floors and gas furnace / AC system. 3 bedrooms and 4 pc. Ensuite. 2-Tier flat roof with membrane system. Spacious Double car garage (22'4" x 21'8") fits 2 vehicles + storage. Partially fenced backyard. Open concept with kitchen Island and gas stove. Sliding glass door off Family Room leads to covered Deck. 3 piece bathroom with glass shower. (id:50886)
Century 21 Blue Sky Region Realty Inc.
436 Blake Boulevard
Ottawa, Ontario
Prime Development Opportunity - R4UA -Zoned Lot in a High-Demand Area!Exceptional opportunity to acquire a well-located parcel of land, 65ft x 100ft, permitting up to 4 storeys and 8 residential units-ideal for small-scale multi-residential development. This site is perfectly situated within walking distance to major transit routes, making commuting easy and appealing for future residents.Enjoy proximity to shopping centers, restaurants, schools, parks, and a full range of urban amenities, all within walking distance. With demand for infill and intensification on the rise, this lot offers great potential for builders, developers, or investors looking to capitalize on the area's growth.Don't miss this rare infill opportunity in a thriving, well-connected neighborhood! SELLING FOR LAND VALUE ONLY!! (id:50886)
Exit Realty Matrix
2214 County 2 Road
Edwardsburgh/cardinal, Ontario
Absolutely lovely country living in a clean and updated brick bungalow. From your kitchen sink enjoy fields of corn as far as the eye can see, and cattle grazing. Close to all major transportation, including the International Bridge. One hour to Ottawa via Hwy 416. Partial River views, near parks, boat launches, and all the Seaway offers. Close to Convenience Store and Gas Mart. Open and renovated kitchen with island, all appliances included . Gleaming hardwood throughout with ceramic accents. 2 large bedrooms. One full bath with whirlpool tub, corner shower, vanity, sink, and the main floor laundry. Basement has one bedroom with natural light , and closets, beautiful ceramic flooring. 2 large Utility rooms. Generous and Warm Family Room, has raised gas stove. Linen closet, entry closet. Security lock. Remote Garage Door on the 16' by 30', steel roofed, one car garage. Clothesline deck and water gather back of garage. Nicely landscaped with interlocking on walkways, flowering shrubs, and raised gardens. New roof 2023, Windows 2015, Furnace and Stove 2017. Generac. All other upgrades found in Documents. 24 Hour Irrevocable. (id:50886)
Royal LePage Team Realty
2642 Palings Private
Ottawa, Ontario
This 3 bedroom and 3 bathroom approximately 2013 built newer home is all about upgrades and location! Quick drive to the Ottawa Airport (less than 5 km) and downtown. Easy walk to transitway and O-train, schools, parks and South Keys Shopping Center, etc. The home features quartz kitchen counter tops, stainless steel appliances, kitchen pantry with an open concept second floor (kitchen, living room & dining room) with a gas fireplace. Recent improvements include landscaped backyard patio and new eavestroughs in 2021, plus air duct cleaning in December 2024. Large master bedroom has your own ensuite bathroom. The home has upgraded hardwood and ceramic flooring on the main and second floors. The main floor (ground level) has a 3rd bedroom that can be used as a family room/home office, which has a walk out to a patio in a fenced backyard. There is an attached interior garage with inside entry to your new home. Annual fee (POTL) of $406 includes road maintenance and snow removal. (id:50886)
Tru Realty
1264 Morrison Drive
Ottawa, Ontario
1264 Morrison Drive. 4 bedroom home with a 2nd floor micro office or walk-in linen closet. NOTE: Rarely offered 2 car garage with inside access to the kitchen. (new garage door 2024) Exceptionally large living room with a wood burning fireplace and hardwood flooring. Separate dining area with patio door to a massive rear deck (16 x 28 approx). Huge, eat-in kitchen with newer stainless steel appliances and another access door to the NEW massive deck. (The back half of the main level could easily be configured to include a main floor family room) Hardwood flooring under carpeting on the 2nd level. Finished lower level with a wood stove (has not been used in 25 years - 'as is') Quality Architectural roof shingles installed 2020, new aluminum soffits and fascia, new shed, A/C 2018, Hot water tank2025 is owned, new garage door and garage door opener.**24 Hour irrevocable on all offers. Will be presented asap.**Some photos have been virtually staged.** (id:50886)
Royal LePage Team Realty
24 Limerick Street
Richmond Hill, Ontario
Rare 60Ft Frontage 3 Car Garage (One Tandem) Front Facing Ravine Custom Built Home By Award Wining "Acorn Dev" Inspired By Renowned Architect Frank Lloyd Wright, 4861 Sq Ft Of Living Space Incl 1031 Sq Ft Bsmt, 4 Bedrms, 5 Baths, Over 200k Of Upgrades, 10' Ceilings On Main Flr, 9' On 2nd & 9' Bsmnt, Hardwood Floor Throughout, Skylight, 2nd Flr Laundry, Custom Gourmet Kitchen W Upgraded Cabinets, Granite Counter, Granite Mantel Gas Fire Place, Staircase W/Glass Railing, Custom Closets, 14' Deep Poured Concrete Porch Steps, Pot Lights, Smooth Ceilings Throughout, 8' High Interior Doors, Upgraded Garage Shelving, Gorgeous Ravine Setting. Tarion Home Warranty, Energy Star. An Exclusive Enclave Of 19 Homes Nestled In The Oak Ridges Moraine. (id:50886)
Homelife Excelsior Realty Inc.
139 Styles Drive
St. Thomas, Ontario
Located in Millers Pond, close to walking trails & Parish Park, is the Kensington model. This Doug Tarry home (Energy Star Certified & Net Zero Ready) is currently under construction with a completion date of January 29th, 2026. The 2-storey semi detached has a welcoming Foyer, 2pc Bath, & open concept Kitchen, Dining Area & Great Room that occupy the main floor. The second floor features 3 large Bedrooms & 4pc Bathroom. Other Notables: Luxury Vinyl Plank & Carpet Flooring, Kitchen with Tiled Backsplash and Quartz countertops & attached single car Garage. Doug Tarry is making it even easier to own your home! Reach out for more information regarding HOME BUYER'S PROMOTIONS!!! The perfect starter home, all that is left to do is move in and Enjoy! Welcome Home! (id:50886)
Royal LePage Triland Realty
94 Styles Drive
St. Thomas, Ontario
Located in Millers Pond near walking trails and Parish Park is this Doug Tarry built Oakmont model (currently under construction until January 22, 2026). This high-performance, 2 storey home (with 2 car garage) is rated both EnergyStar and Net Zero Ready, offering 2001 square feet of energy-efficient living space. The main level (with luxury vinyl plank throughout) features a 2pc bathroom, a welcoming great room with fireplace, dining area & kitchen with quartz countertops & large walk-in pantry giving you plenty of room for entertaining family and friends. The second level has 3 spacious bedrooms (with cozy carpets), including a primary bedroom with a large walk-in closet & 3pc ensuite, an additional 4pc bathroom, convenient laundry room with sink & a sitting area that is a great space for the kids. The lower level is a blank canvas ready for you to create the perfect space for you and your family. Doug Tarry is making it even easier to own your home! Reach out for more information regarding HOME BUYER'S PROMOTIONS!!! Welcome Home! (id:50886)
Royal LePage Triland Realty
156 Styles Drive
St. Thomas, Ontario
Located in Millers Pond near walking trails and Parish Park is this Doug Tarry built Mapleridge model. Currently under construction (Completion date: January 19th, 2026), this 2 storey home is rated both EnergyStar & Net Zero Ready, offering 1,668 square feet of energy efficient living space. The open concept main floor (with luxury vinyl plank throughout) features a 2pc bathroom, a spacious great room, dining area and kitchen giving you plenty of room for entertaining family & friends. The kitchen is equipped with quartz counter tops, walk-in pantry & island (with breakfast bar). The second level (with cozy carpets throughout) is complete with 3 spacious bedrooms, 2 bathrooms and a convenient laundry closet. The Primary bedroom includes a walk-thru closet to a 3pc ensuite. The unfinished lower level awaits your finishing touches. Doug Tarry is making it even easier to own your home! Reach out for more information regarding HOME BUYER'S PROMOTIONS!!! Welcome Home! (id:50886)
Royal LePage Triland Realty
9 Harrow Lane
St. Thomas, Ontario
Located in Harvest Run near walking trails and park is the Aspen model (Currently Under Construction with a completion date of January 16th, 2026). This two storey is built by Doug Tarry Homes has a 2 car garage and 1,475 square feet of finished living space. The open concept main floor (with Luxury Vinyl Plank throughout) features a 2pc bathroom, a spacious great room, dining area & kitchen giving you plenty of room for entertaining family and friends. The kitchen includes tiled backsplash, a walk-in pantry and island with quartz countertops. The second level is complete with 3 bedrooms (all with cozy carpet) & 2 bathrooms. The primary bedroom has a 3pc ensuite and a large walk-in closet. The unfinished basement has laundry and development potential for more living space. This Doug Tarry build is ENERGY STAR Certified, High Performance and Net Zero Ready. Doug Tarry is making it even easier to own your home! Reach out for more information regarding HOME BUYER'S PROMOTIONS!!! Welcome Home. (id:50886)
Royal LePage Triland Realty
3 Holtby Street
Walsingham, Ontario
2 properties for the price of 1! Charming 2-bedroom, 1 bathroom bungalow in the quiet rural town of Walsingham. Featuring laminate flooring, vinyl windows, Generac generator, newer vinyl siding, long-life steel roof, water system including U.V. light system, breaker panel box. Detached single car garage with garage door opener all on a large in-town lot. Possibility of severance to create an additional building lot. Adjourning lot to the south ( 2056 Main St) is included in the Purchase Price. Call for your showing today! (id:50886)
Coldwell Banker Momentum Realty Brokerage (Simcoe)
114 Styles Drive
St. Thomas, Ontario
Located in Millers Pond near park & trails is the Sedona A model. This Doug Tarry built, semi detached 2 storey home has 1845 square feet on two levels of incredible living space! A welcoming foyer leads to a spacious open-concept including a 2pc bathroom, kitchen, dining room, great room and mudroom with large walk-in pantry occupy the main level. The 2nd level features a total of 3 spacious bedrooms, 4pc bathroom, primary bedroom (with a large walk-in closet and 3pc ensuite) and a laundry room (with laundry tub). The lower level is unfinished but has potential for future rec room, bedroom and 3pc bathroom. Attached 1.5 car garage, beautiful Luxury Vinyl Plank flooring in the main living spaces, a tile backsplash & quartz counters in the kitchen, & cozy carpet in the bedrooms are just a few items of note. Doug Tarry Homes are both Energy Star & Net Zero Ready certified. This property is currently UNDER CONSTRUCTION and will be ready December 15, 2025. Doug Tarry is making it even easier to own your home! Reach out for more information regarding HOME BUYER'S PROMOTIONS!!! All that is left to do is move in, get comfortable, & Enjoy! Welcome Home! (id:50886)
Royal LePage Triland Realty

