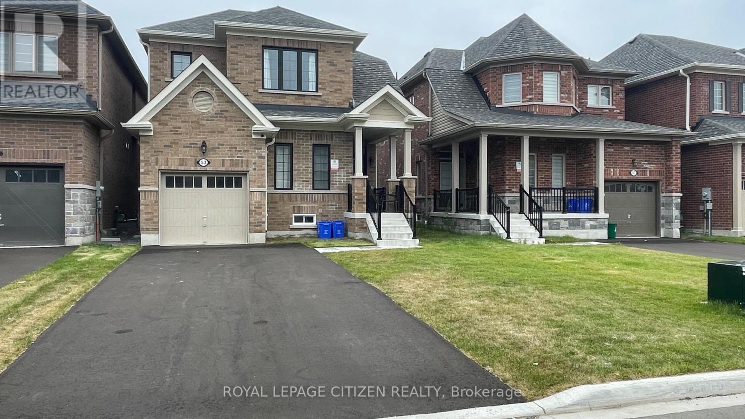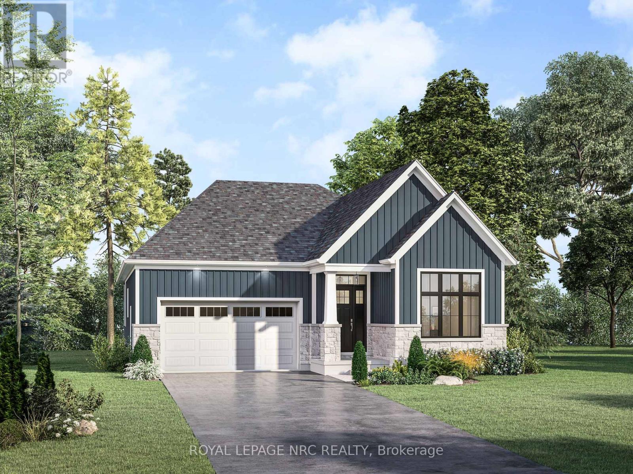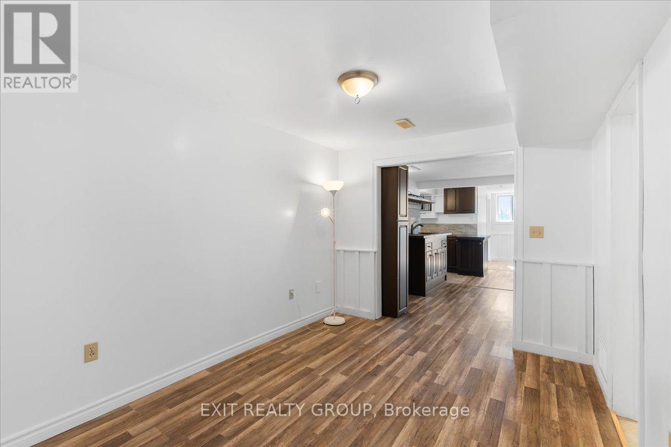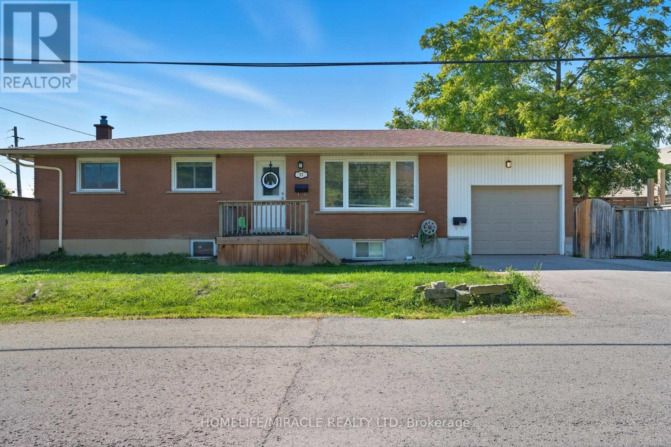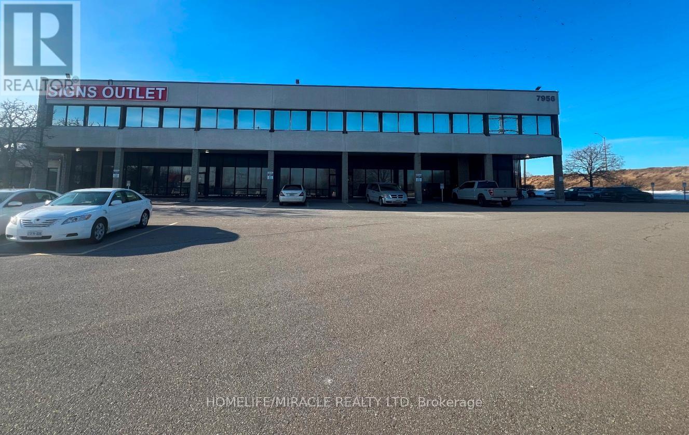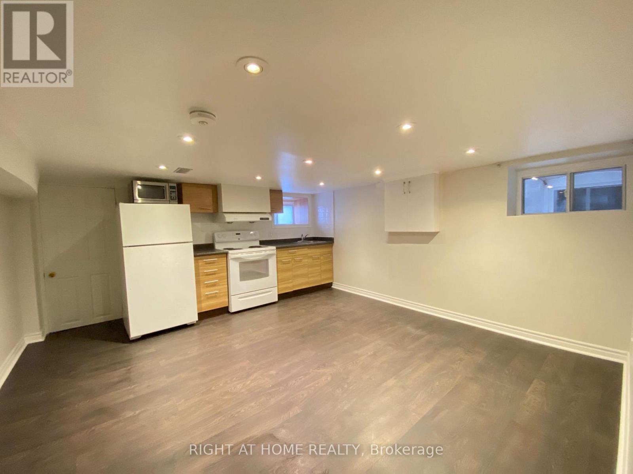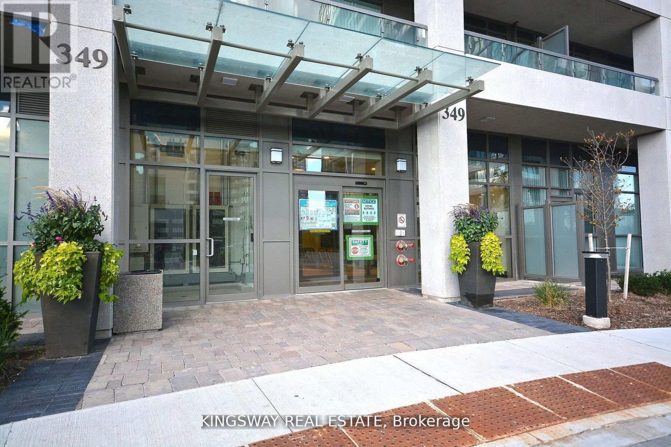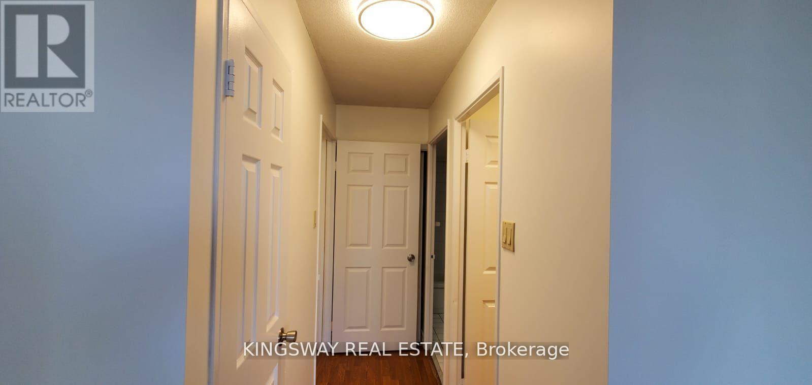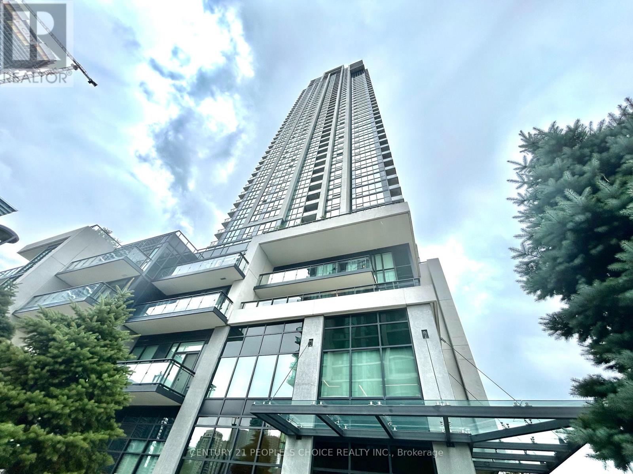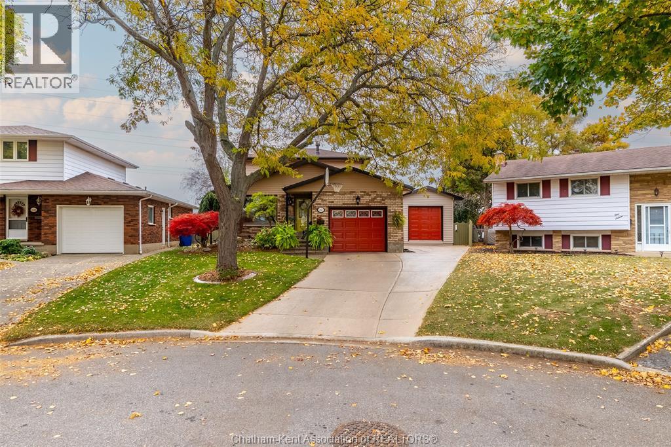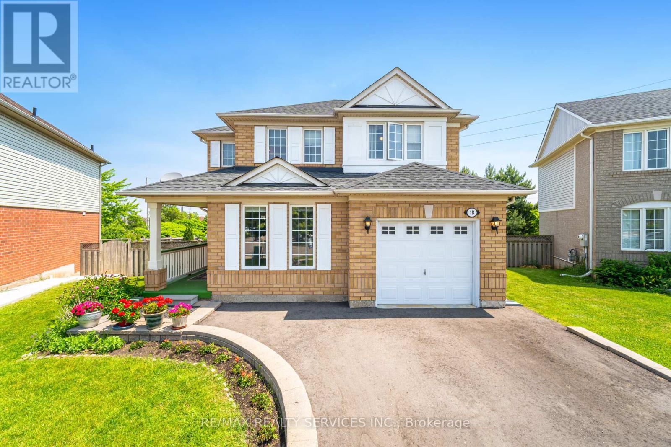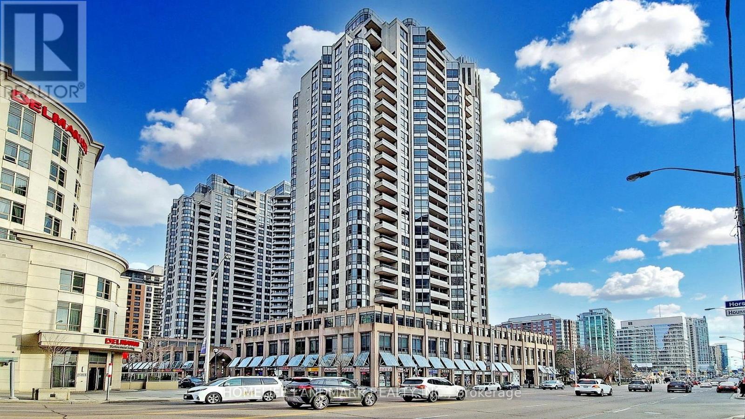53 Jack Potts Way
Clarington, Ontario
Beautiful and well-maintained 3-bedroom, 3-washroom home featuring a second-floor laundry, a versatile office or guest room and a fully fenced backyard for added privacy.This home offers the perfect blend of comfort, style, and convenience, with bright, sun-filled interiors and a thoughtful layout ideal for families and professionals alike.Located within a friendly community close to schools, parks, shopping, public transit, and a nearby park and community centre, it provides everything you need for a vibrant lifestyle. ** A fully furnished option is available at an additional cost. The home is currently smoke-free and pet-free, and the owners would prefer to maintain that condition. (id:50886)
Royal LePage Citizen Realty
611 (Lot 20) Mississauga Avenue
Fort Erie, Ontario
Welcome to the Waverly Model by Silvergate Homes, an award-winning builder proudly celebrating 40 years of excellence. Situated on one of the most premier lots in Harbourtown Village, Lot 20 offers a walk up-out basement floor plan, overlooking a breathtaking wooded landscape, where you'll enjoy seasonal glimpses of Lake Erie and ever-changing natural beauty year-round. This thoughtfully designed three-bedroom, 2.5-bath bungalow boasts 10-foot soaring ceilings and a truly open-concept layout connecting the expansive kitchen, dining room, and family room-ideal for both entertaining and everyday living. The chef's kitchen features an impressive prep area, breakfast bar, and coveted walk-in pantry-every home cook's dream. The dining room opens to the outdoors through 8-foot patio doors, seamlessly blending nature with your interior living space. The primary suite is a private retreat, highlighted by a large picture window framing the serene treed backdrop, a spa-inspired five-piece ensuite with soaker tub and glass-tiled shower, and a generous walk-in closet. Bedrooms 2 and 3 are set apart in their own wing of the home, sharing a convenient Jack-and-Jill bath, offering ideal privacy and functionality. Additional conveniences include a main-floor laundry, powder room, and mudroom access from the double-car garage. As a Silvergate homeowner, you'll enjoy personalized design consultations with an in-house designer to tailor every finish and feature to your taste-exceeding industry standards in quality and craftsmanship. All of this located steps from Waverly Beach, the Friendship Trail, and scenic woodland paths, and just minutes from shops, dining, and every amenity, this Harbourtown Village address offers the perfect blend of a tranquil lakeside lifestyle and convenience. This home is 'to be built'. Choose from a variety of detached bungalow and two storey models, as well as bungalow townhome designs, all available at Harbourtown Village on picturesque, generous lots. (id:50886)
Royal LePage NRC Realty
506 Moneymore Road
Tweed, Ontario
Bright & Spacious 1-Bedroom Basement Apartment for Rent in a Serene Country Setting. Enjoy modern comfort and peaceful rural living in this beautifully finished 1 bedroom, 1 bathroom basement apartment, ideally located just 20 minutes from Belleville on a picturesque 7-acre property. This inviting space features a bright open-concept layout, modern kitchen, and spacious living area - perfect for comfortable everyday living. The unit includes brand new SS appliances, a private laundry, ample natural light, and fresh, contemporary finishes throughout. Outside, tenants can enjoy shared access to the property's beautiful outdoor surroundings, offering the perfect balance of country serenity and convenience. 1 Bedroom, 1 Bathroom, Private Laundry, Modern Kitchen & Open Living Area, Peaceful Rural Location (20 minutes to Belleville), Ample Parking. Tenants are responsible for their own utilities and snow removal for their parking area. Please note, the rental includes the basement unit only; the upper level is owner-occupied. This is a rare opportunity to experience spacious country living in a beautifully maintained home - ideal for professionals or couples seeking both comfort and tranquility. Contact us today to schedule your private viewing! (id:50886)
Exit Realty Group
11 Rockwood Avenue
St. Catharines, Ontario
Discover the exciting opportunities that come with owning this beautifully renovated bungalow. Entertain in style with your spacious, private backyard perfect for parties! Conveniently located just minutes from Hwy. 406 & QEW. This home features a generous in-law suite complete with separate entrances and its own private, fully fenced yards(2 Side yards). The main floor boasts three bedrooms, a full bathroom, and a modern kitchen with granite countertops, leading out to a large yard through patio doors. The lower level includes a bedroom plus a den, a full bathroom, a new kitchen, and a living/dining area, not to mention ample storage space. Plus, the location is unbeatable, within walking distance to all the amenities you need, including shopping, schools, parks, and bus routes! Enjoy New Furnace & New A/C. (id:50886)
Homelife/miracle Realty Ltd
26 - 7956 Torbram Road
Brampton, Ontario
Clean & Functional Industrial unit Warehouse for sale in a busy Industrial area, located In the Heart of Brampton. Ample on-site employee parking. Great location in Brampton with easy access to major highways. This warehouse features with 02 private car parking (more parking available for extra cost) and 16 feet clear ceiling height, Ml zoning and well Managed Condo Corporation. Excellent opportunity for end Usre Or Investors looking for strong Brampton industrial market. Sellers are ready to lease back for 1 year. (id:50886)
Homelife/miracle Realty Ltd
Lower - 1365 Lansdowne Avenue
Toronto, Ontario
Located near Lansdowne and St. Clair Avenue West, this beautifully updated space blends contemporary design with the character of a 100+-year-old home. The unit features 1 Spacious bedroom, 1 bathroom, a modern kitchen, and a large Walk-in Closet. Step outside and you'll find everything you need within walking distance - local restaurants, coffee shops, grocery and convenience stores, and a scenic park ideal for summer picnics. The neighbourhood also offers a public indoor/outdoor pool and a skating rink in the winter. With easy access to public transit, commuting around the city is simple and convenient. Laundry and on street paid parking are available. (id:50886)
Right At Home Realty
217 - 349 Rathburn Road W
Mississauga, Ontario
Gorgeous 2-bedroom, 2-bathroom condo in the vibrant heart of City Centre. Featuring laminate flooring throughout the living room and bedrooms, stainless steel appliances in the kitchen, and elegant granite countertops. Located on 2nd Floor. No Hustle for waiting in elevator for higher floor. Feels like living in a home. Ideally located within walking distance to Square One Mall, Sheridan College, Well reputed Schools with bus pick up and drop off at the building, Mississauga Transit Station, Cineplex, and just a five-minute drive to Erindale Go Station and Hwy 403. Enjoy unbeatable convenience (id:50886)
Kingsway Real Estate
1706 - 4470 Tucana Court
Mississauga, Ontario
Gorgeous Spacious 2 Bedroom and Den with a cozy solarium! 2- Full bath unit Features laminate floors, crown molding, and a sun-filled solarium with southeast views. Bright kitchen with stainless steel appliances. Master bedroom with walk-in closet and unsuited bath, plus a second bedroom with access to the solarium. Includes locker and parking. Great amenities: 24/7 concierge, gym, pool, sauna, tennis courts, and more. Close to TTC, highways, Square One Mall, Walmart, Grocery Stores , Banks, Shopping, Amenities and much more. Must see (id:50886)
Kingsway Real Estate
2809 - 3975 Grand Park Drive
Mississauga, Ontario
WOW!!! Great Location in City Center Area of Mississauga, Spacious and bright unit featuring a functional layout and floor to ceiling windows. Open-concept living/dining area, modern finishes, 9 Ft Ceiling, and laminate flooring throughout. Sleek kitchen with quartz countertop. The primary bedroom offers a walk-in closet and private 4-piece ensuite. Second bedroom includes a large window and ample closet space. Versatile den ideal for home office or study. Perfect View in Open Large Balcony For Relaxing Time Enjoy Great amenities including a 24/7 concierge, fitness centre, indoor pool, sauna, party room, guest suites, and much more. Steps from Square One, Celebration Square, YMCA, Sheridan College, and more. One Under Ground Parking and Locker Included (id:50886)
Century 21 People's Choice Realty Inc.
112 Goldpark Road
Chatham, Ontario
Tucked away on a quiet maturely landscaped pie shaped lot, in one of Chatham’s most sought-after school districts, this lovingly maintained home has been cherished by the same owners for 34 years — and it shows. Step inside and feel the warmth of hardwood floors, a cozy gas fireplace, and sun-filled living spaces that instantly feel like home. The updated kitchen features sleek black cabinetry, stainless steel appliances, and a center island perfect for morning coffee or evening catch-ups. Upstairs you’ll find 3 comfortable bedrooms and 1.5 baths, while the private backyard is your hidden retreat — complete with a hot tub, mature landscaping, and no rear neighbours. A single attached garage plus a detached shop offers space for hobbies or storage, and the pie-shaped lot means extra room to breathe. Pride of ownership lives here — ready for its next chapter. Call today to #lovewhereyoulive (id:50886)
Nest Realty Inc.
18 Sherbo Crescent
Brampton, Ontario
Beautiful & Well Maintained 3 Bedroom Detached Home in great neighbourhood having lot of great features like Hardwood Floors, It's beautiful Big Pie shaped Lot, Quiet Street, Ravine Lot, Beautiful Wooden Deck, New Driveway, Lots of Natural Light,Finished Basement with Rec Room, Bedroom & 3 pc. Ensuite, Close to Go Station and lots More!!!!!!! (id:50886)
RE/MAX Realty Services Inc.
1720 - 15 Northtown Way
Toronto, Ontario
Luxury Tridel Built, Sunny Bright & Spacious, . South-East Unobstructed View, Direct Access To Metro 24Hrs. Den can be used as 2nd bedroom. Condo fee covers all utilities: Water/Hydro/Heating/CAC. Tenant doesn't need to pay utilities fee. Upgraded Authentic One Of Kind Oak Hardwood Floor Throughout. Facility W/ Tennis Court, Indoor Bowling, Indoor Swimming Pool, Bbq, Sauna, Exercise Room, Virtual Golf, Library W/ Internet Access, Guest Suite. Immaculate, Tastefully Decorated Unit!! Just Move In & Enjoy! (id:50886)
Homelife Landmark Realty Inc.

