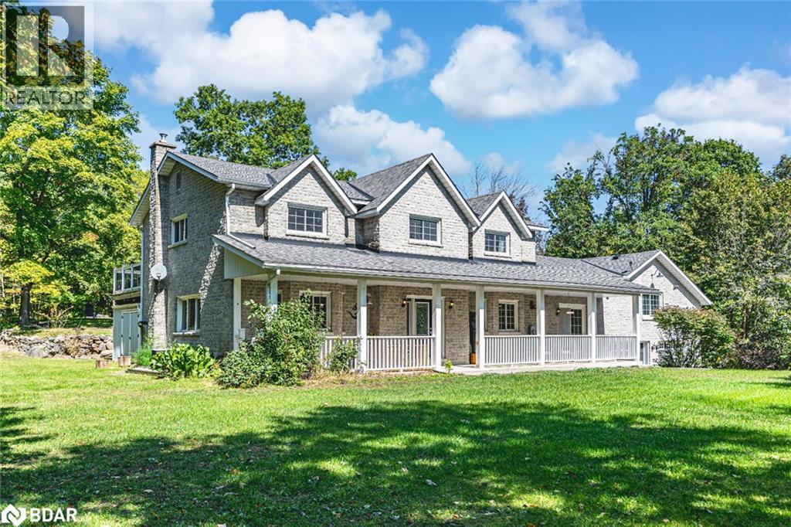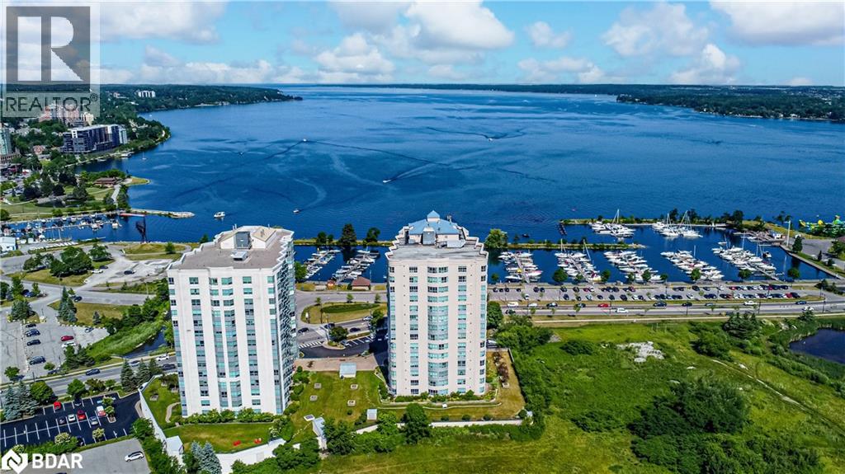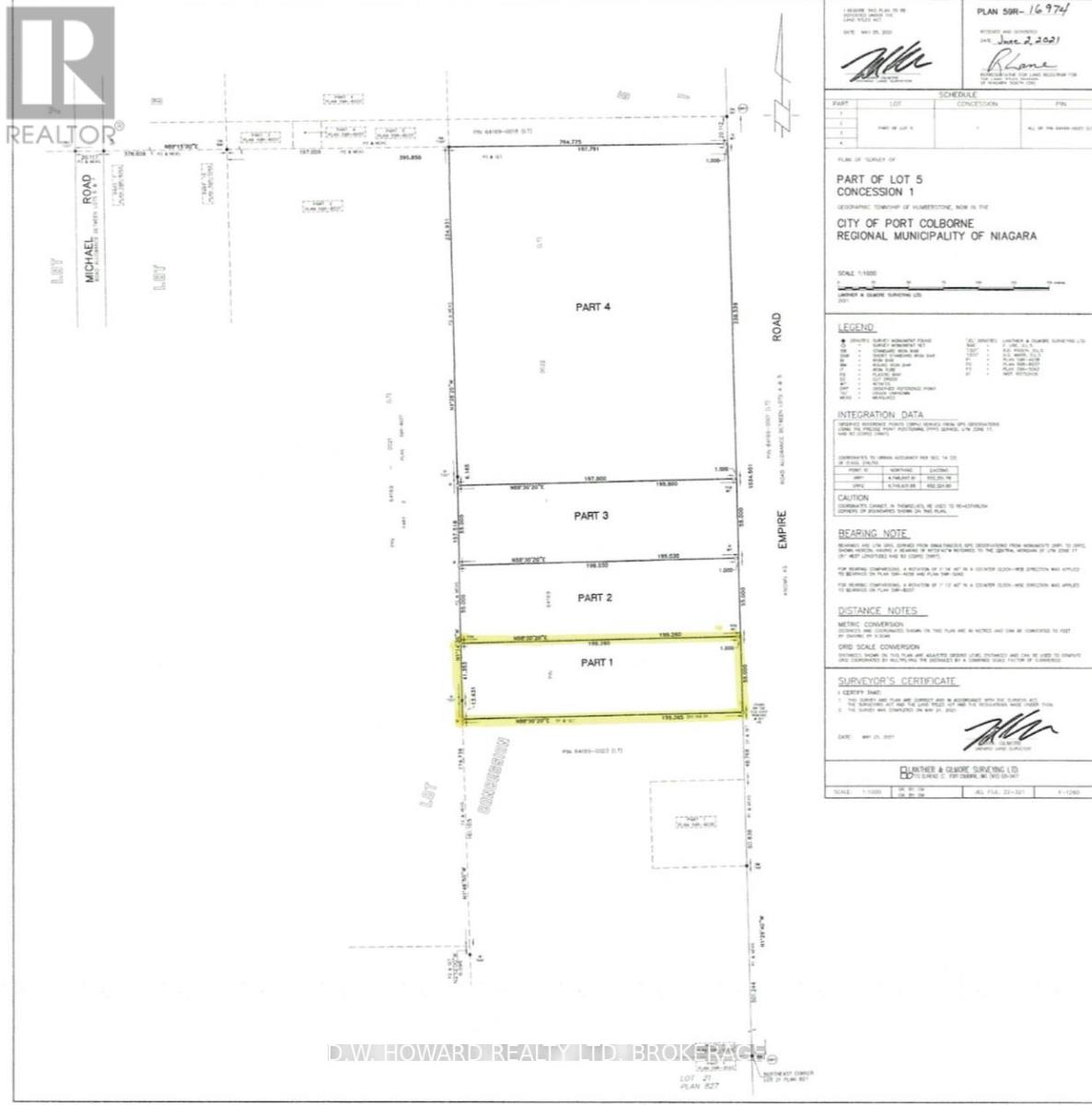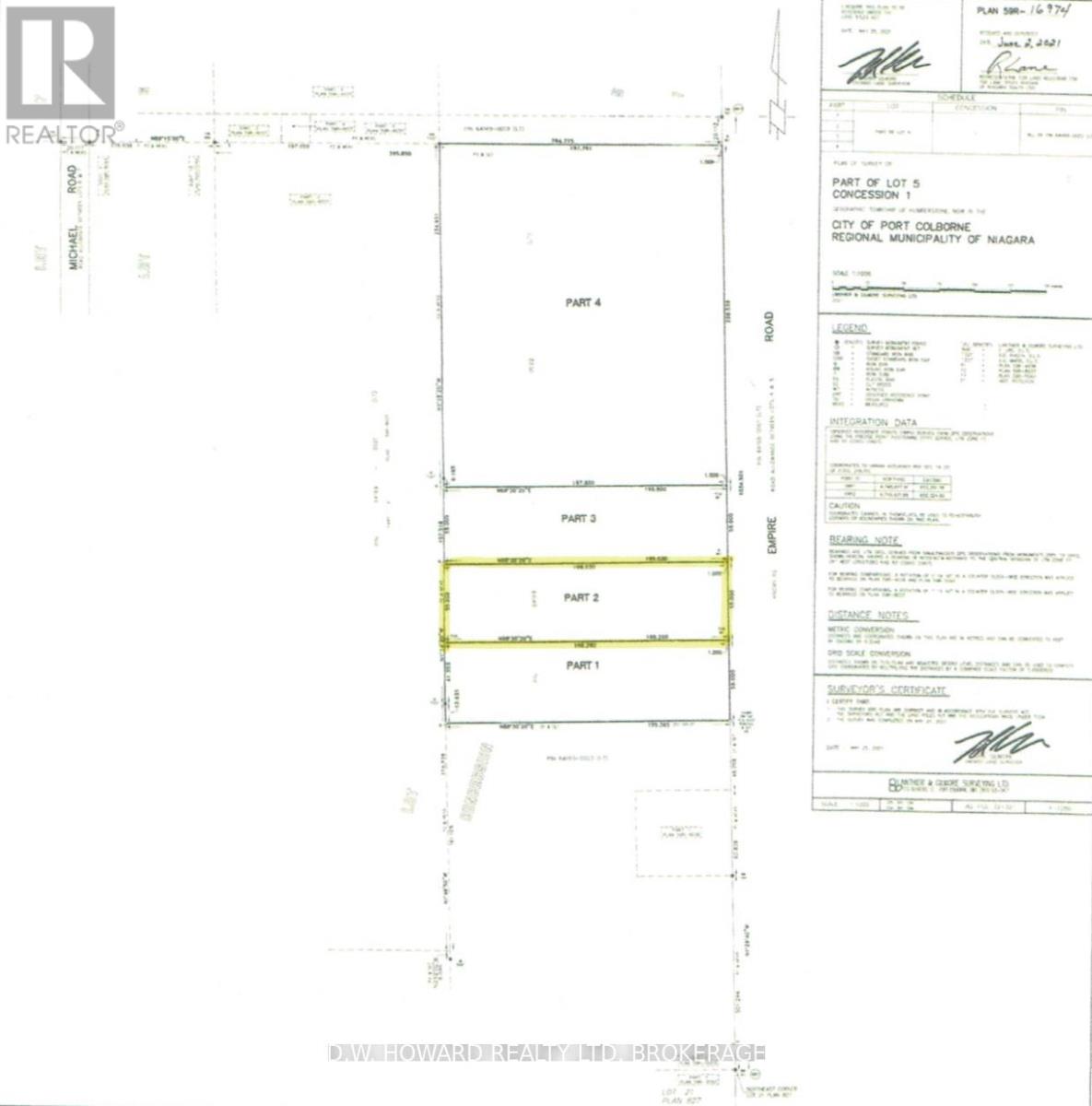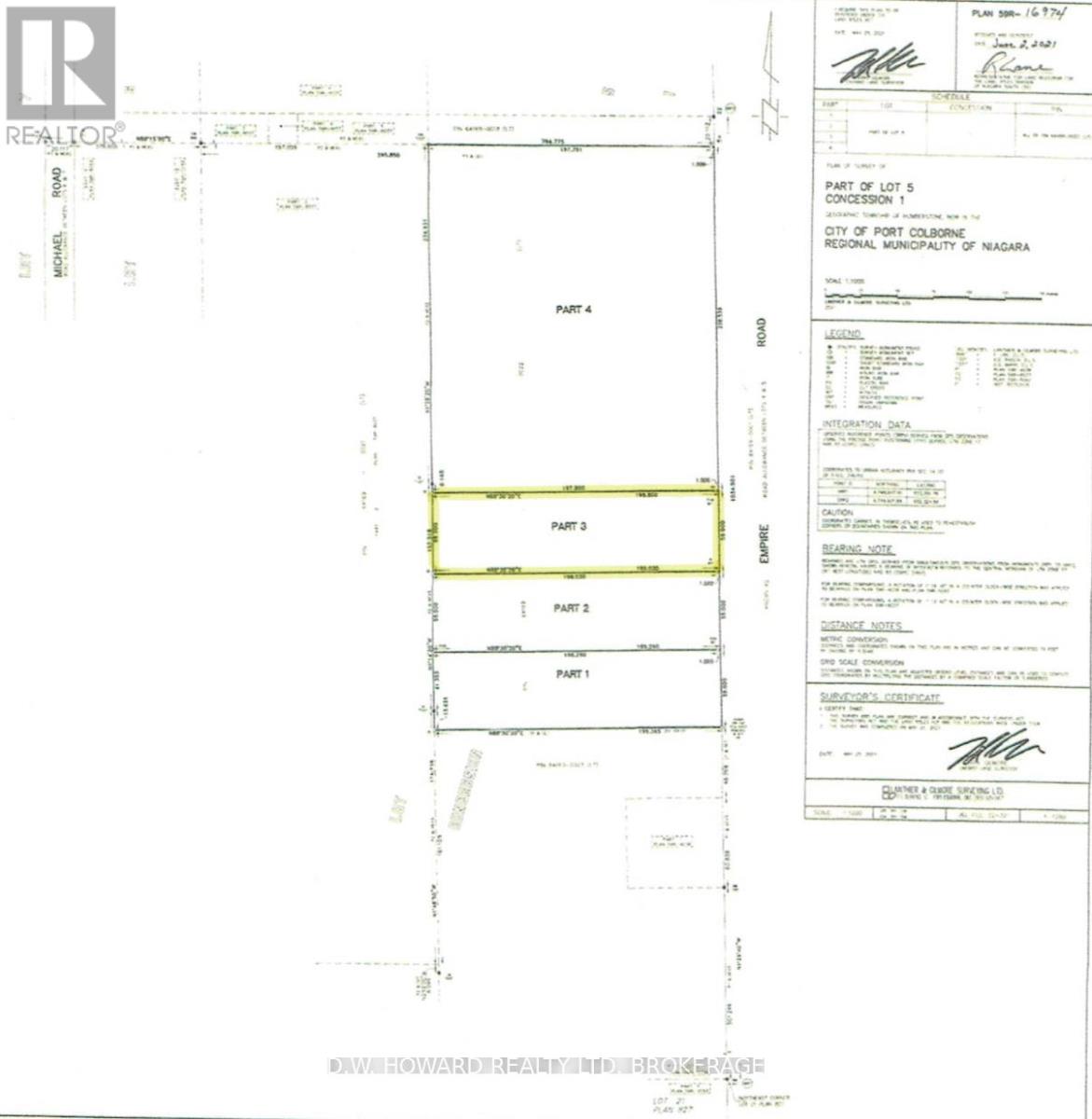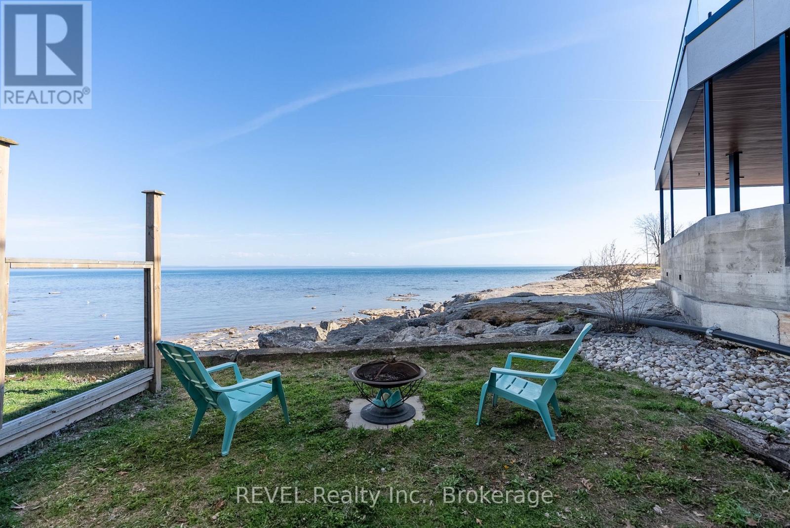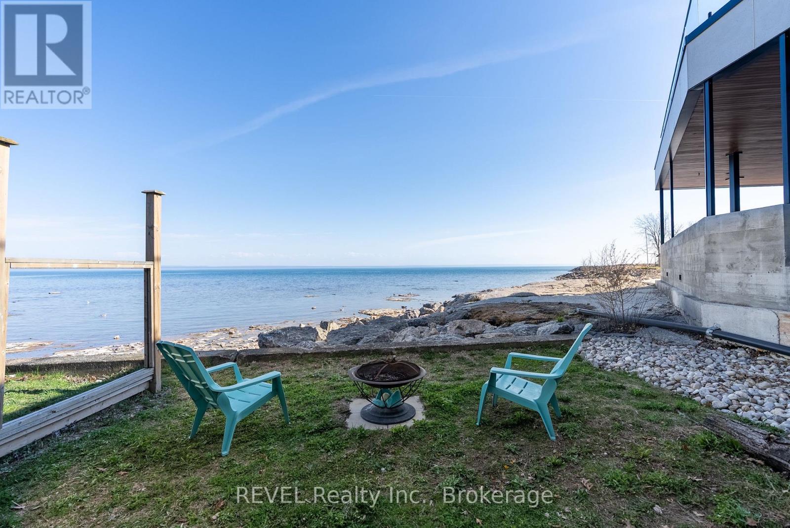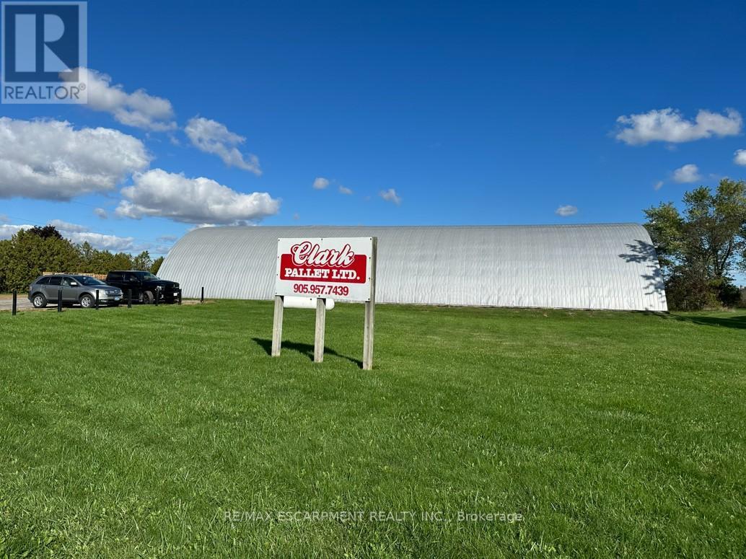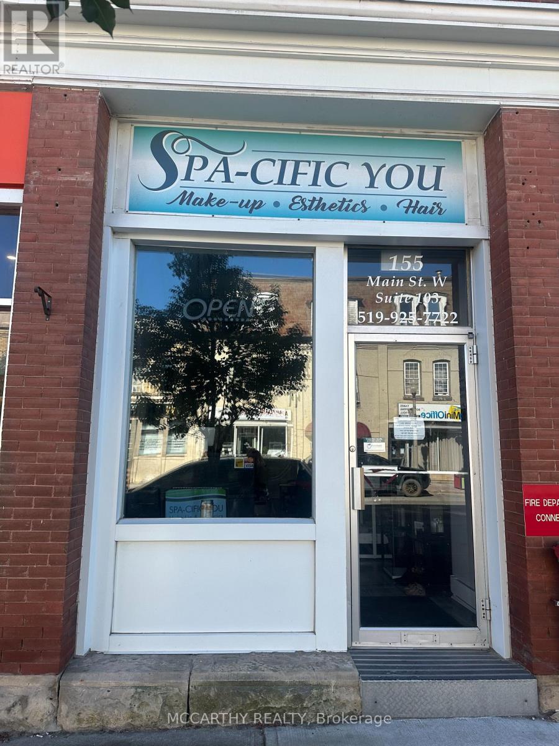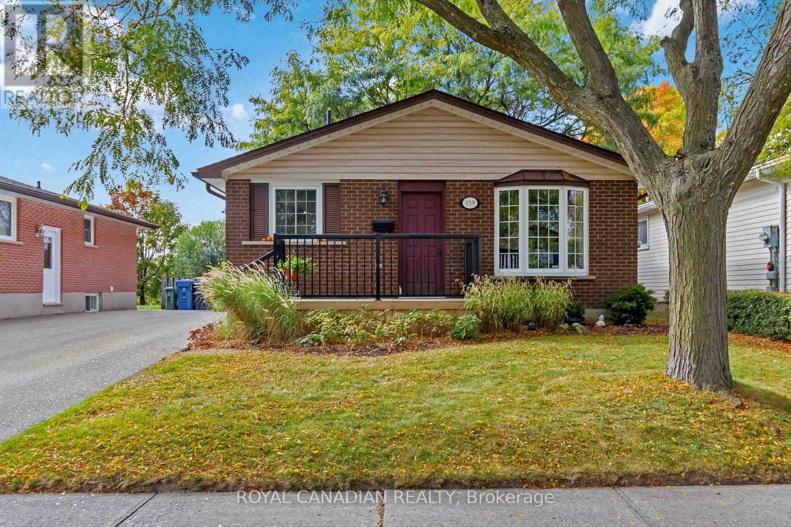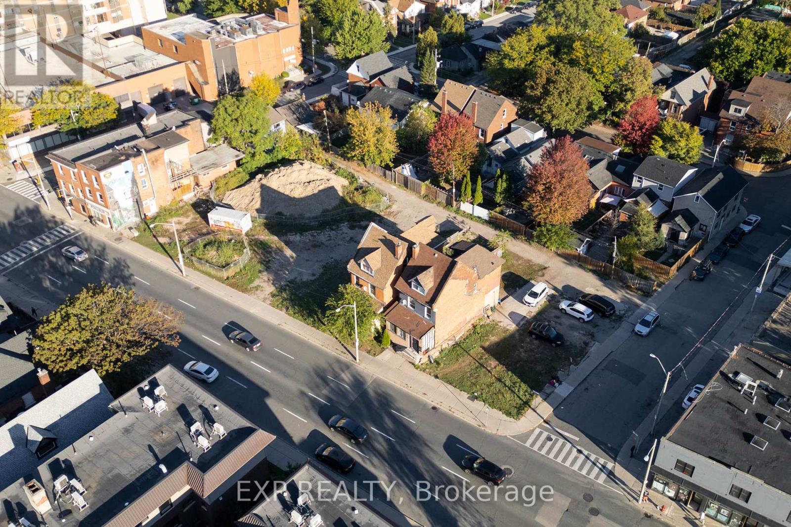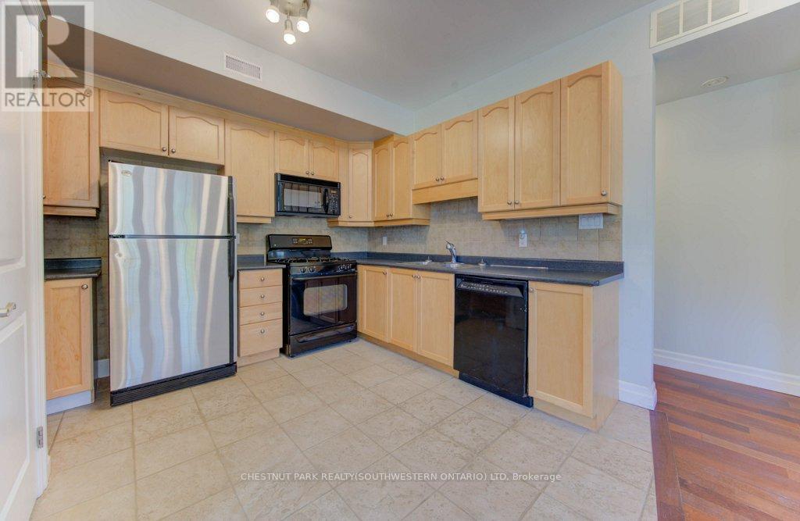106 Musky Bay Road
Port Severn, Ontario
WELCOME TO YOUR OWN PRIVATE 3+ ACRES OF MUSKOKA PARADISE WITH A 1400 SQ FT HEATED GARAGE/SHOP, RESORT-STYLE OUTDOOR LIVING, & RUSTIC CHARM! This 3+ acre retreat showcasing a Muskoka-style landscape with rock outcroppings, abundant wildlife, and a private forested EP backdrop, all located just 5 minutes from Hwy 400 and the Oak Bay Golf Club, under 10 minutes to marinas, and close to all everyday essentials. Enjoy year-round recreation with Mount St. Louis and Horseshoe Valley Ski Resort less than 30 minutes away, while Orillia, Barrie, and Midland are within 35 minutes for urban amenities. The 2-storey brick home boasts dramatic rooflines, stamped concrete walkways and steps, and a welcoming full-width covered front porch. The 1,400 sq ft insulated and heated garage is a standout with 13+ ft ceilings, radiant heat, compressed air lines, a paint spray booth, overhead storage, office and loft space, and multiple access points including dual garage doors, an oversized roll-up rear door, a side man door, and interior entry. Outdoor living shines with a patio and screened pergola, a powered tiki bar and firepit, a two-tiered deck with covered storage below, and a garden shed with a wood storage overhang, all complemented by a 5-zone irrigation system. The open kitchen, dining, and living area features a walkout to the back patio, plus a pantry, family room, and a renovated bathroom with heated floors, granite counters, and a steam shower. The upper level offers 4 bedrooms, including a primary retreat with a walk-in closet, fireplace, and a walkout to the deck, paired with a second full bathroom with heated floors and granite counters. Shiplap-style ceilings with faux wood beams add character, while thoughtful upgrades include vinyl and tile flooring, modern door hardware, fresh paint, and updated electrical. From the striking exterior to the thoughtful interior finishes, this one-of-a-kind #HomeToStay promises a life of natural beauty, convenience, and endless enjoyment. (id:50886)
RE/MAX Hallmark Peggy Hill Group Realty Brokerage
2 Toronto Street Unit# Ph2/3
Barrie, Ontario
SUNLIT CORNER UNIT PENTHOUSE WITH PANORAMIC KEMPENFELT BAY VIEWS & ACCESS TO IT ALL! Welcome to elevated waterfront living in the heart of Barrie’s vibrant Lakeshore neighbourhood. This spacious top-floor corner unit in the sought-after Grand Harbour building boasts breathtaking panoramic views of Kempenfelt Bay, the city skyline, and the Barrie Marina just across the street. Step outside and enjoy being just moments from Centennial Beach, scenic boardwalks, parks, and the bustling downtown core filled with restaurants, patios, shops, and entertainment. Inside, the bright open-concept kitchen, dining, and living area impresses with soaring 9-foot ceilings, hardwood floors, and a cozy natural gas fireplace, with a sliding glass walkout to a private balcony perfect for morning coffee or evening sunsets overlooking the water. The layout features two generously sized bedrooms, including a serene primary suite with a walk-in closet and a spa-like 4-piece ensuite complete with a soaker tub and glass-enclosed shower. A second full bathroom, in-suite laundry, and included parking and storage offer everyday ease, while premium building amenities - an indoor pool, fitness facilities, a games room, and guest suites - elevate the lifestyle and complete this exceptional offering. Commuters will love the quick access to Highway 400, the Allandale GO Station, and public transit. Don’t miss this rare opportunity to live just steps from the shoreline in one of Barrie’s most sought-after waterfront destinations - where every day feels like a getaway! (id:50886)
RE/MAX Hallmark Peggy Hill Group Realty Brokerage
Part One Empire Road
Port Colborne, Ontario
Vacant Lot on Empire Road - 2.648 Acres of Prime Land! Incredible location highlights this seldom-available 2.648-acre lot on sought-after Empire Road nearest to famous Sherkston Beach. Whether you're looking to build your dream home or invest in future development, this property offers the perfect blend of privacy, natural beauty, and accessibility. Just steps from the year-round Friendship Trail, enjoy walking, biking, or cross-country skiing right from your doorstep. As mentioned, only minutes to the shores of Lake Erie, Sherkston Shores, and the sandy beaches of Crystal Beach. Explore the charm of nearby downtown Ridgeway with its local shops, restaurants, and a vibrant weekly market. Convenient access via Highway 3 and the QEW makes travel to Niagara Falls, Buffalo, or Toronto a breeze. This rare property offers a serene, country-like atmosphere, all while being just minutes from town and city amenities. The opportunity to build your dream home in a truly special location is here. Don't wait - opportunities like this don't come often. Contact us today and make your vision a reality! (id:50886)
D.w. Howard Realty Ltd. Brokerage
Part Two Empire Road
Port Colborne, Ontario
Vacant Lot on Empire Road - 2.719 Acres of Prime Land! Incredible location highlights this seldom-available 2.719-acre lot on sought-after Empire Road nearest to famous Sherkston Beach. Whether you're looking to build your dream home or invest in future development, this property offers the perfect blend of privacy, natural beauty, and accessibility. Just steps from the year-round Friendship Trail, enjoy walking, biking, or cross-country skiing right from your doorstep. As mentioned, only minutes to the shores of Lake Erie, Sherkston Shores, and the sandy beaches of Crystal Beach. Explore the charm of nearby downtown Ridgeway with its local shops, restaurants, and a vibrant weekly market. Convenient access via Highway 3 and the QEW makes travel to Niagara Falls, Buffalo, or Toronto a breeze. This rare property offers a serene, country-like atmosphere, all while being just minutes from town and city amenities. The opportunity to build your dream home in a truly special location is here. Don't wait - opportunities like this don't come often. Contact us today and make your vision a reality! (id:50886)
D.w. Howard Realty Ltd. Brokerage
Part Three Empire Road
Port Colborne, Ontario
Vacant Lot on Empire Road - 2.716 Acres of Prime Land! Incredible location highlights this seldom-available 2.716-acre lot on sought-after Empire Road nearest to famous Sherkston Beach. Whether you're looking to build your dream home or invest in future development, this property offers the perfect blend of privacy, natural beauty, and accessibility. Just steps from the year-round Friendship Trail, enjoy walking, biking, or cross-country skiing right from your doorstep. As mentioned, Only minutes to the shores of Lake Erie, Sherkston Shores, and the sandy beaches of Crystal Beach. Explore the charm of nearby downtown Ridgeway with its local shops, restaurants, and a vibrant weekly market. Convenient access via Highway 3 and the QEW makes travel to Niagara Falls, Buffalo, or Toronto a breeze. This rare property offers a serene, country-like atmosphere, all while being just minutes from town and city amenities. The opportunity to build your dream home in a truly special location is here. Don't wait - opportunities like this don't come often. Contact us today and make your vision a reality! (id:50886)
D.w. Howard Realty Ltd. Brokerage
3819 Terrace Lane
Fort Erie, Ontario
This charming 2-bedroom, 2-bathroom home offers a rare opportunity to own a low-maintenance waterfront retreat with stunning views of Lake Erie. Light-filled and full of coastal charm, it features a breezy sunroom that opens onto a spacious back deck, perfect for relaxing or entertaining with the sound of the waves in the background.Enjoy peace of mind with recent updates including insulation (2018), windows (2019), and A/C (2020). Located right by The Waterfront Park, you're just steps away from the Crystal Beach Supper Market, where you can grab a bite or sip a cold drink once a week throughout the summer while enjoying live music and mingling with locals. Its a great way to submerge yourself in the Crystal Beach community. Whether you're paddle boarding at sunrise, lounging lakeside, or strolling to the village core filled with shops and restaurants, this home offers the perfect mix of comfort, convenience, and coastal living. Even in the winters are special here! When the lake freezes, the shoreline comes alive with skating, snowmobiles, ATVs, and community gatherings right on the ice. Ideal as a weekend getaway, year-round residence, or turn-key Airbnb investment property. Lake life in Crystal Beach is truly magical, in every season. Book your showing today! (id:50886)
Revel Realty Inc.
3819 Terrace Lane
Fort Erie, Ontario
This charming 2-bedroom, 2-bathroom home offers a rare opportunity to own a low-maintenance waterfront retreat with stunning views of Lake Erie. Light-filled and full of coastal charm, it features a breezy sunroom that opens onto a spacious back deck, perfect for relaxing or entertaining with the sound of the waves in the background. Located right by The Waterfront Park, you're just steps away from the Crystal Beach Supper Market, where you can grab a bite or sip a cold drink once a week throughout the summer while enjoying live music and mingling with locals. Its a great way to submerge yourself in the Crystal Beach community. Whether you're paddle boarding at sunrise, lounging lakeside, or strolling to the village core filled with shops and restaurants, this home offers the perfect mix of comfort, convenience, and coastal living. Even the winters are special here! When the lake freezes, the shoreline comes alive with skating, snowmobiles, ATVs, and community gatherings right on the ice. Lake life in Crystal Beach is truly magical, in every season! (id:50886)
Revel Realty Inc.
7631 Twenty Road W
West Lincoln, Ontario
Discover the potential of this versatile Quonset-style industrial building, formerly home to Clark Pallet. Situated on a spacious country property, this location offers both functionality and peace of mind for operators seeking space, privacy, and flexibility. With A-6 zoning, the property supports a wide range of agricultural uses and allows an industrial use, limited to the manufacture and sale of wood pallets. The Quonset hut structure offers impressive ceiling height, a wide open floor plan, and large entry doors, perfect for machinery, vehicles, or bulk storage. There's ample on-site parking and room for outdoor storage or loading areas. Located just minutes from major routes and nearby towns, this property offers convenience without compromise a rare find for those looking to operate in a rural setting while staying connected to the Niagara-Hamilton corridor. (id:50886)
RE/MAX Escarpment Realty Inc.
103 - 155 Main Street W
Shelburne, Ontario
Turnkey Salon Business Assets for Sale in Downtown Shelburne - A rare opportunity to own a well-established salon in the heart of downtown Shelburne! This beautifully appointed salon boasts a prime location on the Main Street of Shelburne with high foot traffic and excellent visibility. Equipped with Two Hair Cutting Stations, Two Hair Washing Stations, Two Pedicure Chairs, Two Nail Tables and Two Nail Dryers; as well as, a Private Treatment Room on the Main Floor, Two bathrooms, a Washer and Dryer combo unit, and a Second Treatment Room in the Basement. The space is modern and inviting, with chic decor, custom styling stations, and plenty of natural light. Perfect for an experienced stylist looking to step into ownership role. Don't miss this chance to own this vibrant salon in downtown Shelburne! **EXTRAS** *Asset Sale Only* (id:50886)
Mccarthy Realty
159 Hadati Road
Guelph, Ontario
Welcome to this charming 3+1-bedroom detached bungalow, 159 Hadati Rd, perfectly nestled in a quiet, family-oriented neighbourhood. This home offers comfort, style, and plenty of space-ideal for growing families or anyone looking to enjoy main-floor living. Step inside to find a bright and open layout that flows seamlessly through the living and dining areas. The renovated kitchen features modern cabinetry, ample storage, and a clean, contemporary design, making it the heart of the home. Each of the three bedrooms on the main floor are well-sized, providing a cozy retreat for family members or guests. Basement also offers additional Rec room space for all your daily activity a bedroom and a full washroom. The spacious backyard is a true highlight-perfect for summer barbecues, gardening, or simply relaxing in your private outdoor space. This Home is all about location, as this is Located in a peaceful, family-friendly community, and as well close to schools, parks, shopping, and transit, making daily living both easy and enjoyable. Whether you're a first-time buyer, downsizing, or looking for a move-in ready family home, this bungalow checks all the boxes. And just to mention few recent updates are the New Furnace (2024), Roof Shingles replaced (2021), Newer Washer & Dryer, New Smooth Top Cooking Stove (2025) and a Dishwasher. Don't miss this opportunity to own a beautiful, well-maintained home in a highly desirable neighbourhood-where comfort meets convenience! (id:50886)
Royal Canadian Realty
547 King Street E
Hamilton, Ontario
Welcome to 547 King Street East, Hamilton - an exceptional, site-approved development opportunity in the heart of downtown. This rare and fully approved project spans 8 stories and is designed for 172 residential condo units with 66 parking spaces, offering a highly efficient and modern layout that fits perfectly into Hamilton's growing urban landscape. The property represents a carefully executed land assembly of 5 total pins - saving the next developer invaluable time, cost, and red tape associated with zoning, design, and municipal approvals. With all the groundwork complete, you can move directly into the next stage of construction and bring your vision to life. Located along one of Hamilton's most active development corridors, this address is surrounded by major residential and commercial growth, top transit routes, and minutes to downtown amenities, and restaurants. This is your chance to build a legacy project and create the next landmark residence in Hamilton's revitalized core (id:50886)
Exp Realty
555 King Street E
Kitchener, Ontario
RemarksPublic: Welcome to Unit 101 at 555 King St E, Kitchener! This 1-bedroom condo offers versatility and style. Hardwood floors run throughout, except in the bathroom and kitchen. The open-concept living and dining area features soaring 9-foot ceilings and expansive windows, creating a bright and airy atmosphere. The kitchen offers sleek black appliances, including a gas range. The generously sized bedroom and a 4-piece bathroom. There is a stackable dryer, with washing machine hookup conveniently located within the unit. Mechanical systems are neatly tucked away in a hallway closet for easy access. Ideally situated, this condo is within walking distance of Kitcheners vibrant downtown amenities, LRT line, and easy access to Highways 7 & 8. Resident and visitor parking conveniently located at the back of the building. Whether you're a first-time buyer or looking to downsize, this unit is a fantastic choice! (id:50886)
Chestnut Park Realty(Southwestern Ontario) Ltd

