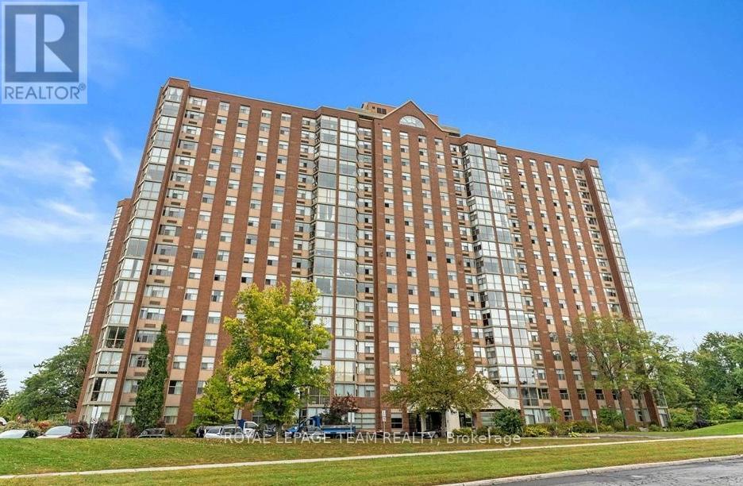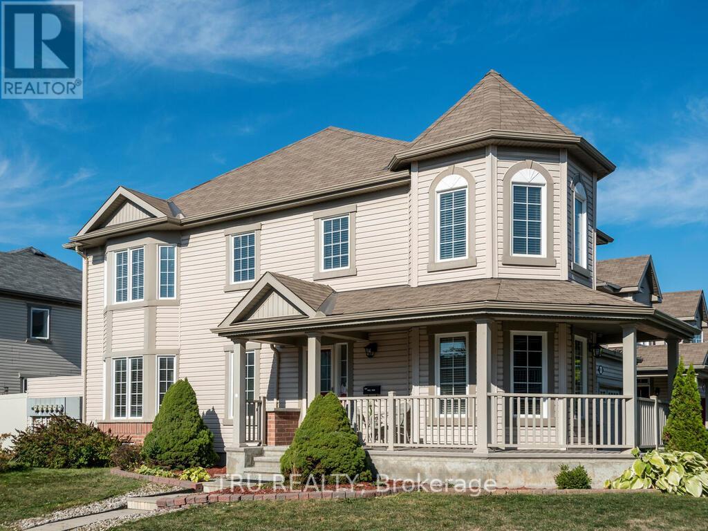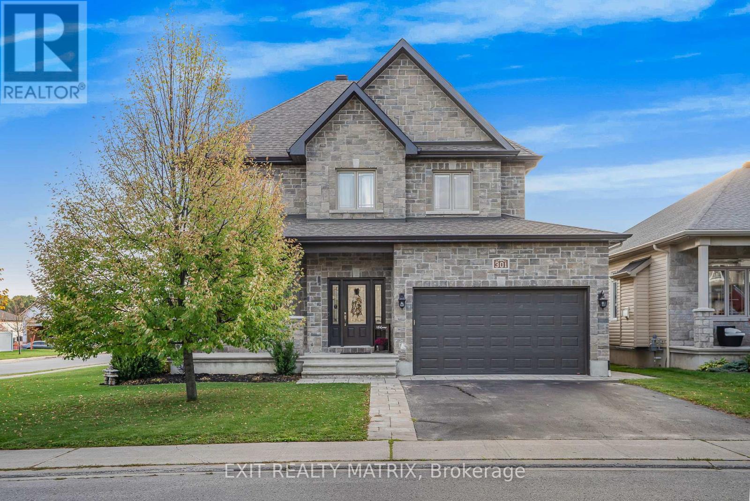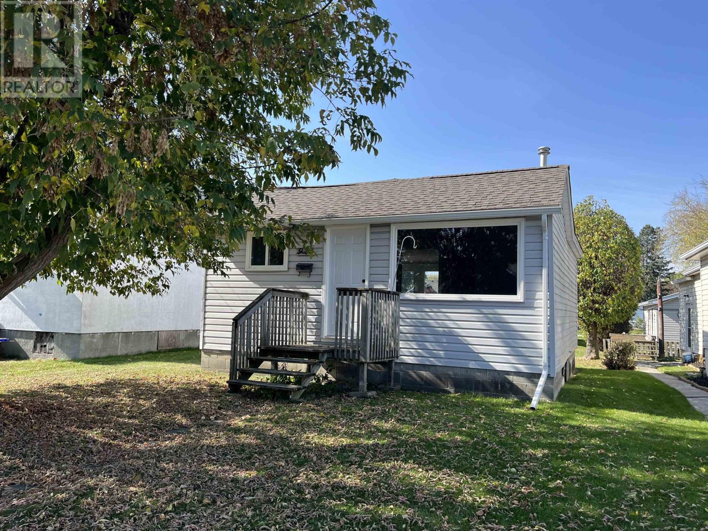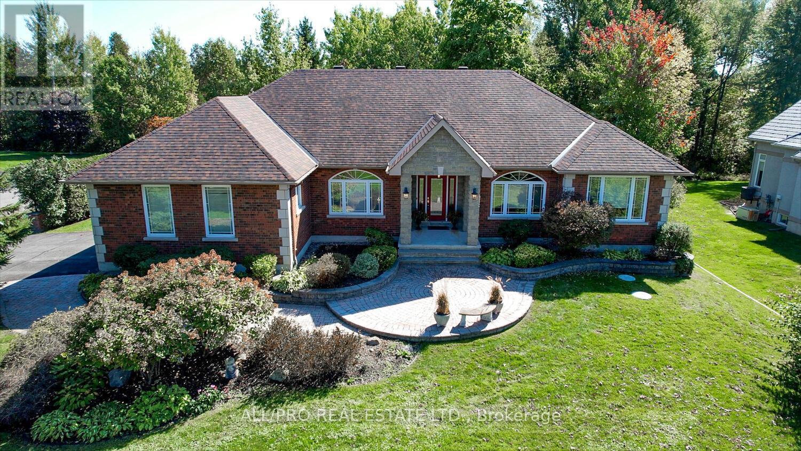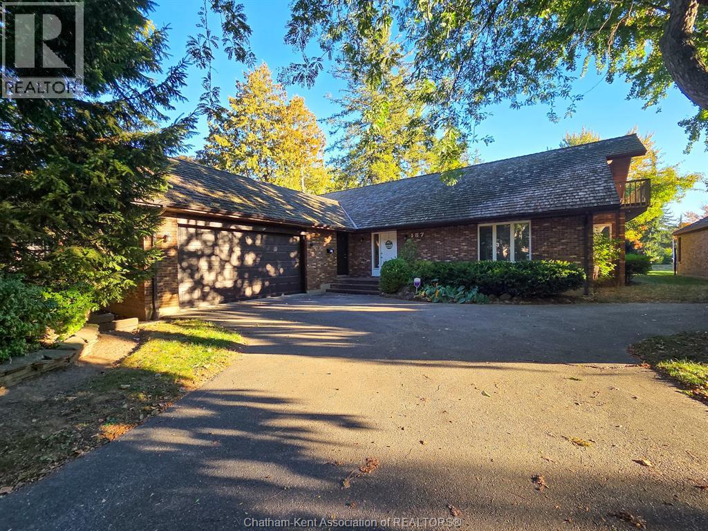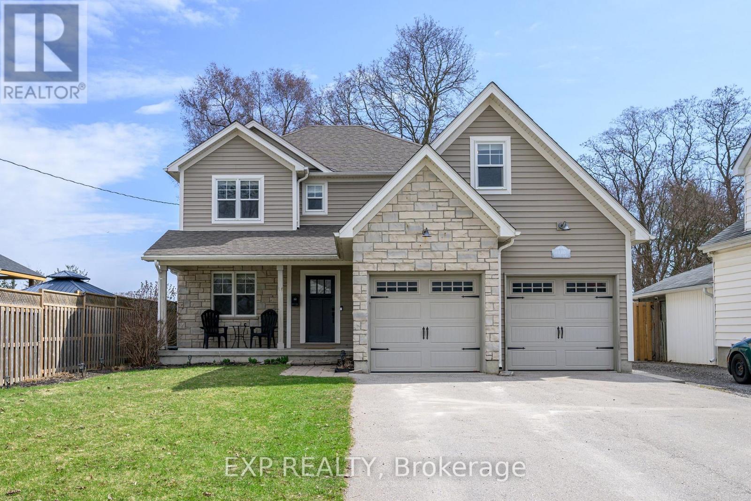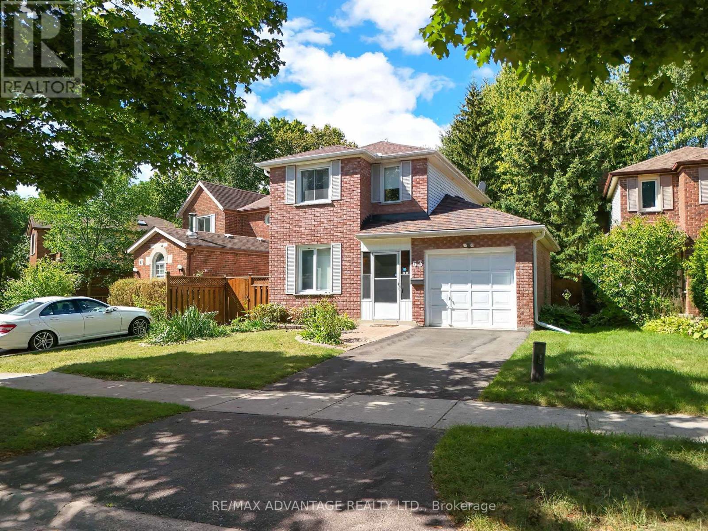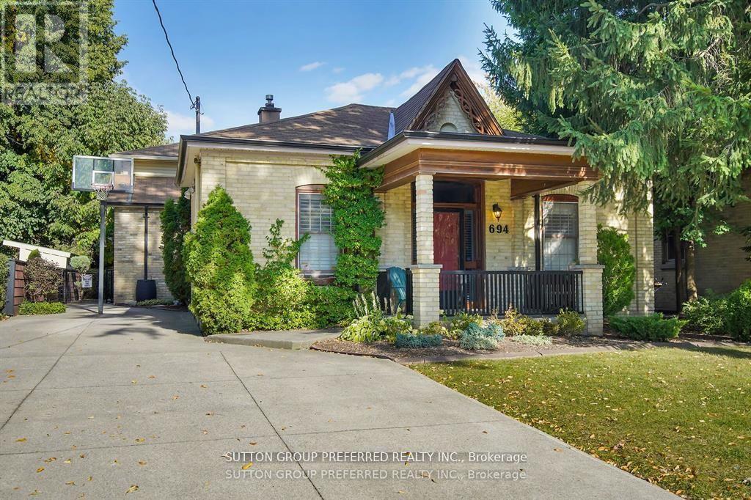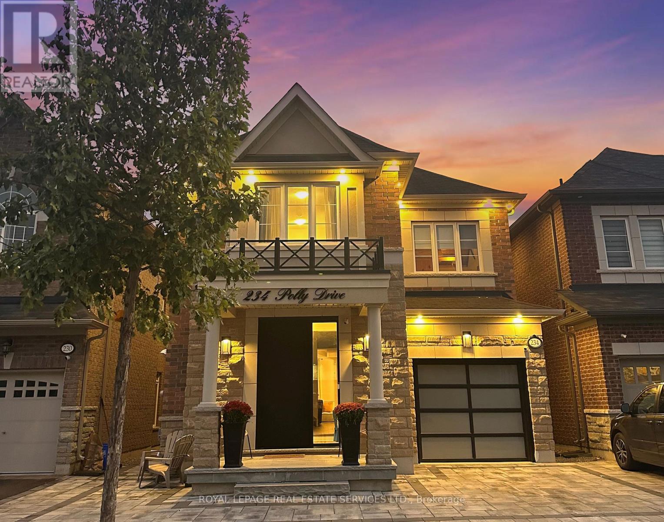102 - 2760 Carousel Crescent
Ottawa, Ontario
Location Location! Condo fee included Water and Gas, locker, and parking. 2 Bedrooms and 2 full bathrooms, one parking and one locker. Primary bedroom features 2 spacious closets and 3 pc en-suite, and the 2nd bedroom has 3 pc main bathroom. Also offering convenient in-suite laundry. New carpet in the rooms and hallway. A few appliances are newer. The main floor unit has a big walk-out door. Amenities include parking, storage locker, hot tub, indoor sauna, fitness center, squash courts, table tennis, library, party room, workshop, bike storage, outdoor pool & rooftop terrace to enjoy a nice view. Well-maintained condo. Close to the O-Tain and park and ride South Key Shopping Mall. Perfect for investors, Seniors and first-time buyers. (id:50886)
Royal LePage Team Realty
2757 Grand Canal Street
Ottawa, Ontario
Located in the desirable Half Moon Bay community, this well-maintained Mattamy Queenscliffe model offers 3 bedrooms and 2.5 bathrooms. Sitting on a corner lot, this end-unit townhouse features a bright, open layout with large windows and plenty of natural light throughout. The main level includes an open-concept kitchen with ample cabinetry, a generous living and dining area, and a comfortable family room with hardwood floors. Upstairs offers a convenient laundry area, a versatile den, and three spacious bedrooms, including a primary suite with a private ensuite bathroom. The finished basement provides additional living space, along with a dedicated storage room and a handy workbench perfect for hobbies or projects. Outdoor highlights include a wraparound porch, a large back deck ideal for BBQs and family gatherings, and generous garden beds ready for spring planting. The home is also wired for an electric vehicle charger. Close to parks, schools, public transit, and amenities, with walking trails and the river nearby. (id:50886)
Tru Realty
301 Colmar Street
Russell, Ontario
to this beautifully updated two-storey home in the heart of Embrun. Offering 4+1 bedrooms and a host of modern upgrades, this property combines timeless charm with modern comfort. The main level is thoughtfully designed, featuring a bright and inviting living room with a cozy gas fireplace and a chef style kitchen with a center island, pantry, and abundant cabinetry. The seamless flow between spaces makes it perfect for family gatherings and hosting guests. Upstairs, the spacious primary suite includes a walk-in closet and ensuite. The finished basement expands the living space with oak stairs, a stylish wet bar, and a second fireplace an entertainers dream. Step outside to your private backyard retreat. This fully landscaped corner lot showcases a heated saltwater inground pool, hot tub, two gazebos, natural gas outdoor fireplace, gas BBQ hookup, and interlock with firepit and seating. The front yard was refreshed with new interlock and landscaping, adding striking curb appeal. Other updates include a modern laundry room and many thoughtful upgrades throughout, ensuring comfort and peace of mind. Every detail reflects pride of ownership and care. This is a great opportunity to own a gorgeous home in excellent condition, offering elegance, lifestyle, and exceptional entertaining spaces in a growing, sought-after community. (id:50886)
Exit Realty Matrix
88 Moody Street
Pelham, Ontario
EXQUISITELY FINISHED ACROSS ALL FOUR LEVELS WITH PRIVATE ELEVATOR! Discover this luxurious Rinaldi Homes three-storey end-unit condominium townhome in the heart of sought-after Fonthill. Offering refined style, premium finishes, and thoughtful design, this residence delivers the perfect blend of comfort and sophistication. The main level features a versatile den or third bedroom, a spa-inspired three-piece bathroom, and inside access to the two-car garage. Designed for modern living and entertaining, the second level showcases 9' ceilings, a spacious living room with a custom feature wall and electric fireplace, powder room, and a dining area open to the chef's kitchen. Here you'll find quartz countertops, a central island, walk-in pantry, Fisher & Paykel stainless steel appliances, abundant cabinetry, and a walkout to a private terrace with retractable awning. Upstairs, the third level boasts a primary bedroom with a walk-in closet and designer five-piece ensuite with double sinks and two-person shower. A second bedroom with dual closets enjoys its own modern four-piece ensuite, while laundry is conveniently located on this floor. The finished basement extends the living space with a versatile recreation room, luxury vinyl flooring, and generous storage. Notable highlights include open riser staircases, engineered hardwood flooring, oversized windows that flood the interior with natural light, heated floors in third level ensuite bathrooms, 12" x 24" tile at the entrance, and remote controlled Hunter Douglas window coverings. Residents enjoy low-maintenance living with a monthly condominium fee of $280 covering water, grass cutting, weeding, and snow removal. Walk to downtown Fonthill, Meridian Community Centre, shops, restaurants, parks, and trails, with easy access to Highways 20 and 406 for commuters. A rare offering that combines modern design, quality finishes, and convenience in the heart of Fonthill! (id:50886)
Royal LePage Real Estate Services Ltd.
925 Crowe Ave
Fort Frances, Ontario
Two bedroom, 1 bath home with garage. Excellent starter or rental. One level living space. Insulated garage. Exterior doors and some windows only 2 years old, shingles approximately 10 years old. Natural gas forced air heat. (id:50886)
RE/MAX Northwest Realty Ltd.
1238 Tintern Drive W
Ottawa, Ontario
Discover this stunning all-brick custom bungalow offering 3 bedrooms, 3 bathrooms, and exceptional craftsmanship throughout. Situated on a beautifully landscaped 0.5-acre lot with mature trees, this home features charming front patios, walkways, and perennial gardens with an irrigation system, plus a private back deck for relaxing or entertaining. Step inside to soaring 9-ft ceilings, elegant crown mouldings, rich hardwood flooring, and a bright open-concept design. The vaulted family room with a cozy fireplace flows seamlessly into the spacious eat-in kitchen, complete with granite countertops, gas stove, quality cabinetry, and ample seating perfect for family gatherings. The large principal bedroom offers a walk-in closet and a luxurious 5-piece ensuite. The fully finished basement boasts a huge family room, cold storage, plenty of space for hobbies, and the potential to add a 4th bedroom if desired. Freshly painted and move-in ready, this home combines style and functionality. As part of a welcoming community, enjoy access to the outdoor pool, tennis, and basketball courts with a low annual association fee of just $400. (id:50886)
All/pro Real Estate Ltd.
187 Victoria Avenue
Chatham, Ontario
This unique property was designed by Jim Jordan and custom built in 1979 on a .54 acre lot on beautiful Victoria Anenue.The wrought iron fence dates back to 1879.The property is professionly landscaped and maintained with mature trees,gardens and stonework.Step through the front door into a large foyer from which you see the floor to ceiling fireplace wall highlighting the livingroom.The foyer leads to the eat in kitchen with built in appliances.It opens to the formal dining room and the comfortable den.Many windows throughout the home provide a bright and cheery atmosphere.The main level has three large bedrooms,the master with 4 pc ensuite.There is also a 4 pc bath and ample closets in this end of the home.Take the stairway to the upper level where there is a large guest room with a 4 pc bath at one end and a library loft with veranda at the other.Cathedral ceilings are stunning.Coming in from the garage is the main floor laundry and a convenient 2 pc bath.The lower level offers five large rooms with unlimited possibilities such as recreation room,offices,wine cellar and abundant storage.Moving past the brick patio and grape arbour through the private backyard you find behind the wrought iron fence a heated inground pool and large pool house.Feature sheet and update list available on request.This is a complete package and is a pleasure to show.Appointments through Touchbase. (id:50886)
Gagner & Associates Excel Realty Services Inc. Brokerage
1276 Crumlin Side Road
London East, Ontario
Discover the perfect blend of luxury, space, and flexibility at 1276 Crumlin Side Road. This custom built, two storey home offers an exceptional lifestyle on a sprawling, private 300 ft lot, combining high end finishes with thoughtful design. Boasting 6 bedrooms and 4 bathrooms, including a fully finished in-law suite with separate entrance, this home is ideal for extended family living or rental income. Over 2200 sq ft above grade is complemented by a large, open concept great room, centered around a natural stone fireplace, spacious country kitchen with quart counters, large island and walk-in pantry. Flexible spaces abound: a vaulted loft/flex area, a dedicated front office, ample mudroom and more. The primary suite features a luxury ensuite with stand alone soaker tub, an oversize glass shower, plus a walk in closet. Outdoors enjoy serenity and privacy in a deep, treed lot with a large deck, covered porch, hot tub and parking for many including a double car garage and six car driveway. Numerous conveniences are nearby: the airport, shopping, golf, school bus routes and easy highway access, all while maintaining a tranquil feel rarely found so close to city amenities. This home uniquely delivers both space and quality in this rising East London neighbourhood. (id:50886)
Exp Realty
63 Walmer Gardens
London North, Ontario
Welcome to 63 Walmer Gardens. This beautiful 3-bedroom, 1.5-bathroom home is located in desirable North London, just minutes from Western University. This meticulously cared for property is ideal for families and investors alike. The attractive 2-storey layout features an attached garage with inside entry to the foyer. Once inside, you will find an open concept main floor featuring a generous kitchen with upgraded quartz countertops and tile backsplash. Upstairs features hardwood floors, three spacious bedrooms and a cheater ensuite bath. The finished lower level is complete with laundry, an updated 2-piece bathroom and a cozy family room with a wood burning fireplace. The backyard is fully fenced and includes a large deck with enough space for grilling and entertaining plus a large storage shed. Parks, schools, shopping and transit access are all within walking distance. Appliances included. Lots to love here. (id:50886)
RE/MAX Advantage Realty Ltd.
694 Colborne Street
London East, Ontario
Great opportunity to be the owner of this unique property with a swimming pool and the guest house in Downtown/Woodfield area. Main house plus finished coach/ guest house. Open concept living/dining space with main floor family room with gas fireplace and custom designed built in. Dining room with bay window. Kitchen with granite counter tops, skylight, breakfast bar, breakfast table. and double door leading to a large, very private backyard with swimming pool, covered seating area and game/bbq area. 2 bedrooms on the main plus a good size office that could be a 3rd bedroom, if needed. 2nd floor master retreat with 5pc ensuite (heated floors) , double sided fire place, 2 walk-in closets. The basement contains of: rec room with fireplace, office and utility room. Open concept guest house with a bedroom space on the 2nd floor. Currently rented $1,500.00. Walking distance to: parks, theatre, restaurants, business centre, shopping, museum, art galleries, library, tennis courts. Minutes to UWO and hospitals. (id:50886)
Sutton Group Preferred Realty Inc.
20 - 20 Maritime Ontario Boulevard
Brampton, Ontario
Versatile Retail/Office Space in Prime Plaza - All-Inclusive Situated in one of the city's busiest and most desirable plazas, this versatile commercial unit offers outstanding visibility, steady foot traffic, and convenient access-making it ideal for a wide range of retail and professional uses. Retail business-such as a boutique, phone repair shop, beauty salon, nail bar, or Professional office for healthcare services, law, accounting, real estate, immigration consulting, travel services, or insurance, this space is move-in ready and full of potential. Surrounded by well establishes business with AAA tenants, major banks, Home Depot, and fitness centers, this location offers unmatched exposure, continuous footfall, and easy access for customers. (id:50886)
RE/MAX Gold Realty Inc.
234 Polly Drive
Oakville, Ontario
INCREDIBLE CURB APPEAL! DESIGNED FOR COMFORT, FUNCTION, AND STYLE! UPGRADED 4 BEDROOM, 3+1 BATH REMINGTON EXECUTIVE IN SOUGHT-AFTER GLENORCHY/PRESERVE! The modern front façade features stunning stone, oversized windows, a custom floor-to-ceiling fibreglass front door, contemporary garage door, and a natural stone driveway and patio. Upon entering, you're greeted by a custom closet with ample storage, a spacious living room with accent wall and corner gas fireplace that flows seamlessly into the family room with built-in shelving, console, and barnboard accent wall. The designer gourmet kitchen showcases a centre island with quartz countertop and breakfast bar, hardwood chevron countertops, premium S/S appliances, a huge pantry, brick accents, and a dining area with built-in bench with storage and walk-out to the patio. The upper level offers an oversized primary bedroom with a walk-in closet featuring custom built-ins and a spa-inspired 5-piece ensuite with double sinks, a luxurious soaker tub, and glass shower. Three additional bedrooms plus a 4-piece main bathroom complete the upper level. The professionally finished basement adds valuable living space with luxury vinyl flooring, family/recreation area, gym, 3-piece bathroom, pantry with chest freezer, cold room, and an abundance of storage. The beautifully landscaped backyard features a custom deck with pergola and built-in BBQ - ideal for al fresco dining - plus an expansive natural stone patio. Additional highlights include outdoor pot lights, a hardwood staircase with wrought-iron pickets, a main floor laundry room with garage access, and plush Berber broadloom throughout the upper level. This desirable family-friendly community is close to top-rated schools, parks, trails, Sixteen Mile Sports Complex, River Oaks Community Centre, shopping, dining, hospital, and essential amenities. A turnkey showpiece in Glenorchy where luxury, lifestyle, and location come together - offering the perfect place to call home! (id:50886)
Royal LePage Real Estate Services Ltd.

