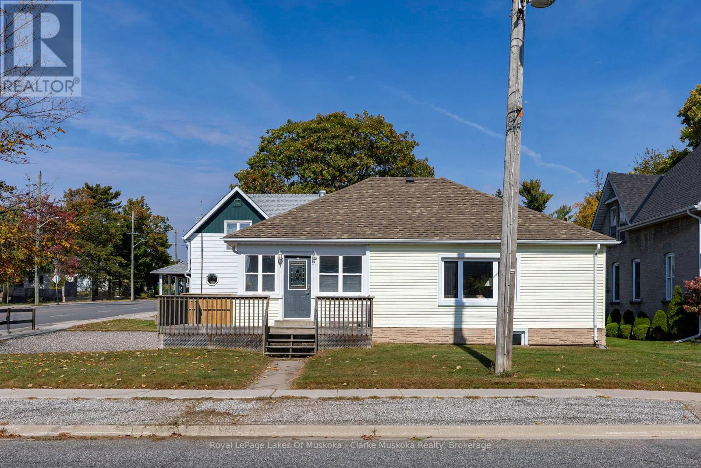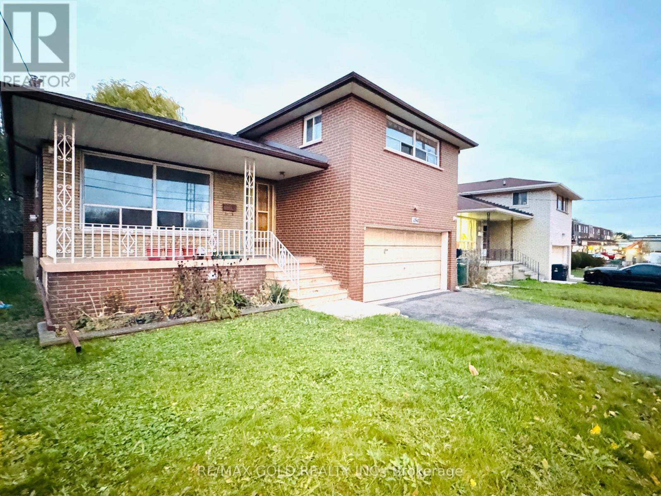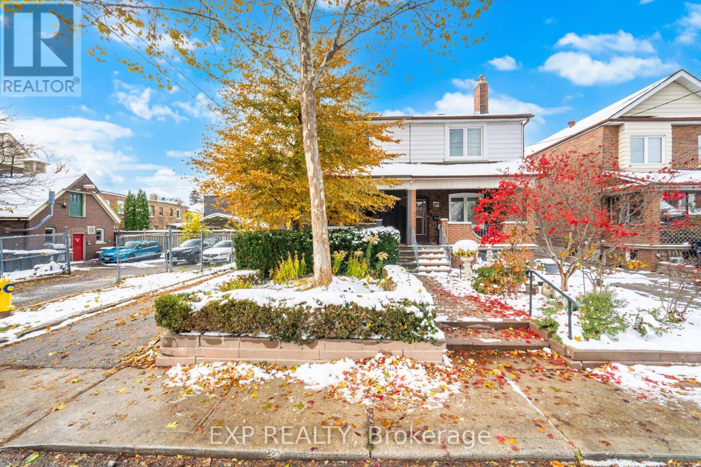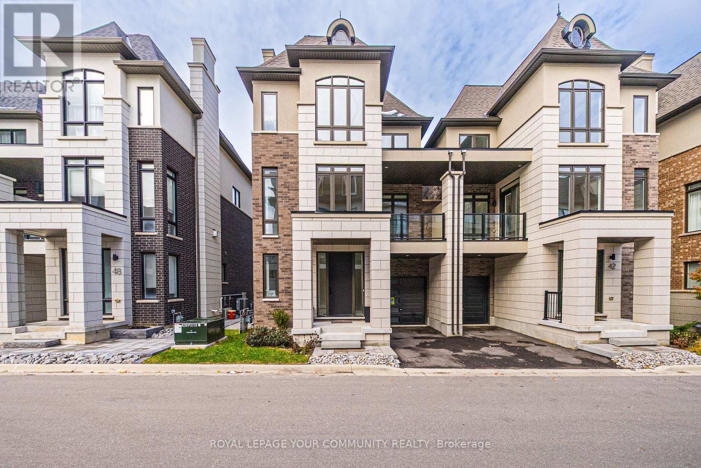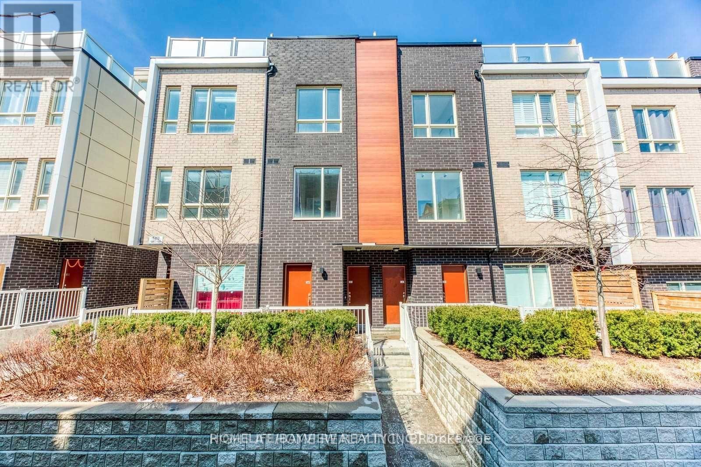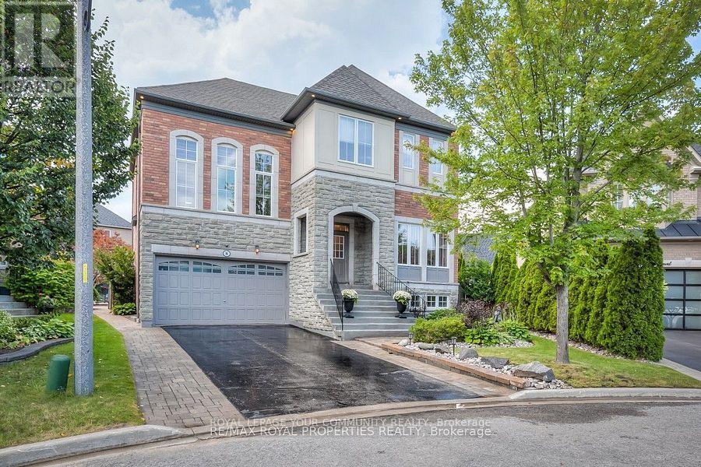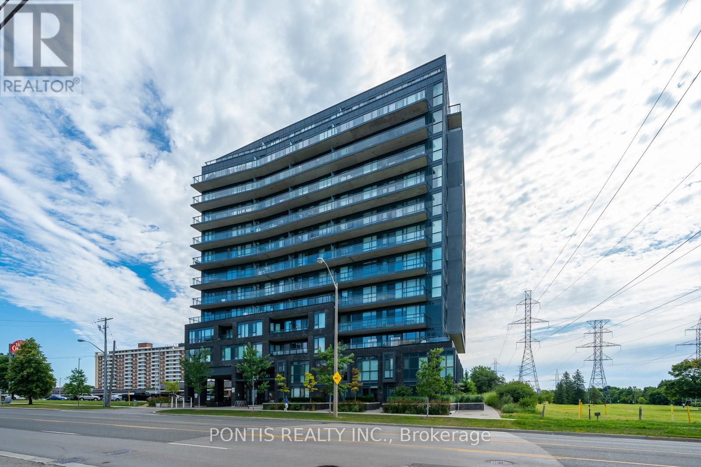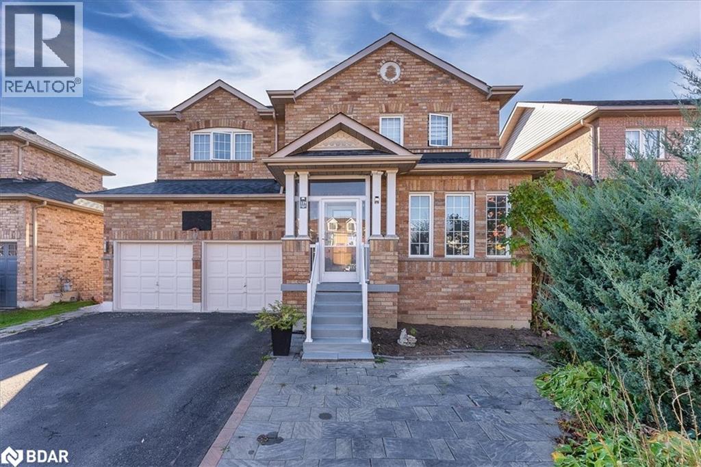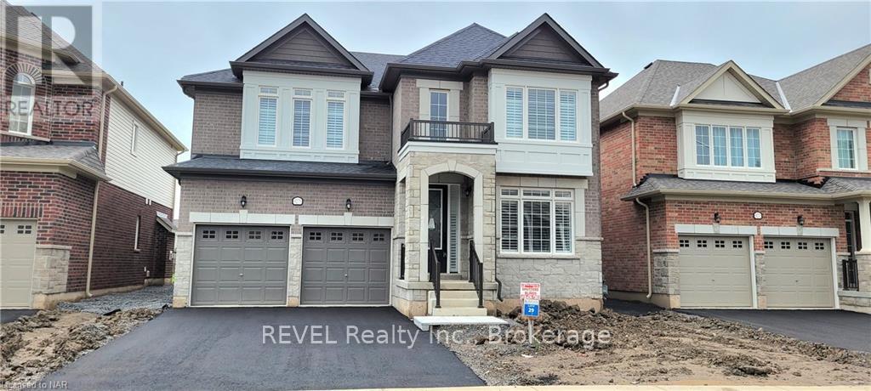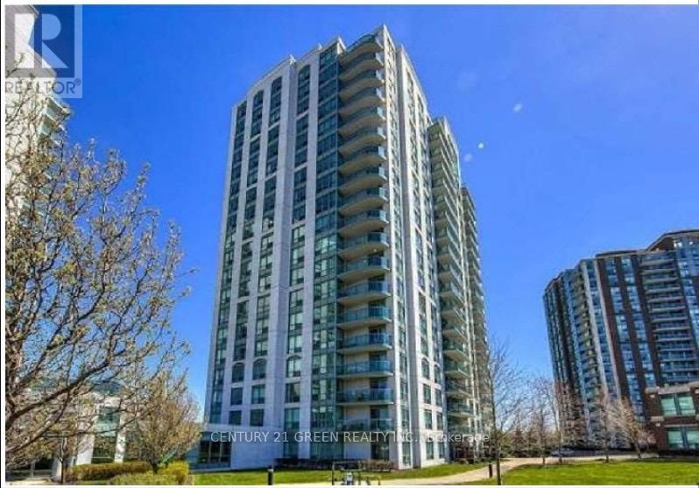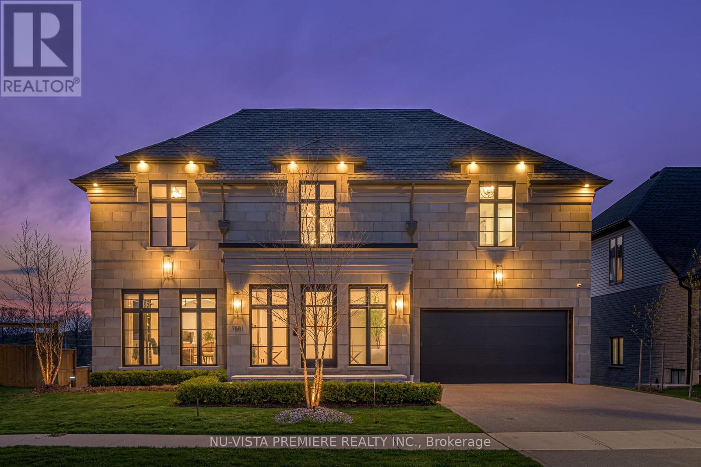57 Cascade Street
Parry Sound, Ontario
Welcome to 57 Cascade Street, a lovely 3-bedroom, 1-bathroom bungalow situated on a corner lot in the heart of Parry Sound. This home offers excellent proximity to local amenities, schools, and stores-making it an ideal choice for families or those looking for convenient in-town living.Outside, you'll find a carport for covered parking and a cozy front porch-perfect for enjoying your morning coffee or relaxing in the evenings. Inside, the foyer opens into a spacious living and dining area, providing plenty of room for entertaining or unwinding. The kitchen and bathroom have both been newly renovated, and a brand-new fridge has just been added. The unfinished basement offers additional storage space or potential for future development. A great opportunity to own a move-in-ready home in a central Parry Sound location. (id:50886)
Royal LePage Lakes Of Muskoka - Clarke Muskoka Realty
1194 Albion Road
Toronto, Ontario
Spacious 4-bedroom detached bungalow in a prime Etobicoke location, just steps to TTC, parks, schools, restaurants, and shops. This bright and spacious home features large windows, pot lights, a modern kitchen , stainless steel appliances, and an eat-in breakfast area. Enjoy a comfortable living and dining space with neutral colours throughout. Tenants have shared access to a separate laundry room and a fully fenced backyard, with 3 parking spaces included. No smoking. Tenants pay 70% of utilities. Basement is rented separately. Walking distance to plazas, Canadian Tire, grocery stores, banks, and more. (id:50886)
RE/MAX Gold Realty Inc.
Main - 84 Earlscourt Avenue
Toronto, Ontario
Beautifully renovated 2-bed, 1.5-bath main floor and lower unit. Bright, spacious, and thoughtfully designed two-storey home, ideal for families or professionals seeking comfort and privacy. Previously owner-occupied and renovated with care, this home combines quality finishes with practical upgrades. Each level provides separation, with generous-sized rooms and windows bringing in natural light. The kitchen offers quartz countertops, stainless steel appliances, ample storage, and a large island perfect for meal prep or entertaining. Both bathrooms are freshly renovated. Enjoy private ensuite laundry, a dishwasher, and a cold room for extra storage. Electronic locks at entrances provide added convenience. Located in the heart of Corso Italia-Davenport, steps to St. Clair West transit, parks, community centre, swimming pools, skating rinks, tennis courts, schools, restaurants, and shops. 2.5 km to Junction, 30 mins to Downtown. A perfect blend of classic Toronto character and modern comfort. [Street Permit Parking] Available through the City, approx. $50/month. [Utilities] Included, excluding internet.Some photos are virtually staged. (id:50886)
Exp Realty
44 Globemaster Lane
Richmond Hill, Ontario
Contemporary Luxury 3-Storey Semi-Detached Built by Fifth Avenue Homes-Model LS1, 3214 Sqft Nestled in Prestigious Oak Ridges Richmond Hill. A Harmonious Blend of Classic and Modern Design. Whether you are a Young Family, Professionals or Looking to Downsize, this home & Community are highly desirable. This beautiful home features 3 Spacious Bedrooms + an Option to Add a Bedroom in the Lower Level, 5 Bathrooms beautifully designed with premium finishes & fixtures. Open Concept Layout with High Ceilings, 10 Ft Ceiling Height on 2nd Floor & 9 Ft Ceiling Height on all Other Floors, Coffered Ceiling, Large Windows, Floor to Ceiling Windows, Open Areas Seamlessly Integrate the Outdoors into Your Home with Interior Designs That Are Thoughtfully Crafted to Elevate Your Lifestyle, Meeting All Your Functional Needs. . Walkout to Terrace from Rec Room on Main Floor, Walkout to Balcony from Kitchen, Walkout to Covered Balcony from Family Room. Chefs Kitchen Is Spectacular, Sizeable Quartz Top Waterfall Island Matching Quartz Counters & Quartz Backsplash, Upgraded Hardwood Flooring & in the Bedrooms, Wainscotting Throughout, Custom Built-ins and Wall Units. Upgraded Brushed Gold Plumbing Fixtures throughout, Upgraded Premium Hardware, Upgraded Lighting & Mirrors, Upgraded Interior Glass Railings, 8 ft Door Heights Throughout. Spacious Principle Rooms, Coffered & Cove Ceilings, Premium Luxury Appliance Package including Sub-Zero Wine Fridge. Expansive Rec Room is Multi-Purpose, Can Be Used as Office/Den/Library. The Primary Bedroom has an electric fireplace, floor to ceiling windows, walk-in closet with custom organizers & Ensuite Oversized Glass Enclosed Shower + Bathtub. 2nd Bedroom has Walkout to Balcony & all Bedrooms Have Floor to Ceiling Windows. Close Proximity to an Array of Amenities Including Shopping, Dining Establishments, Parks, and Convenient Highway Access. **EXTRAS** $300,000+ Upgrades: Sub-Zero & Wolf Appliance Package & Sub-Zero Wine Fridge. Custom Chef Sty (id:50886)
Royal LePage Your Community Realty
27 - 1363 Neilson Road
Toronto, Ontario
Stylish 3-Bedroom, 3-Bathroom Stacked Townhome With Rooftop Terrace!This bright and contemporary upper-level unit offers an open-concept layout with 9-ft ceilings, combining living, dining, and kitchen areas for effortless flow. The main floor includes a bedroom and a convenient powder room. Upstairs features two spacious bedrooms, including a primary suite with ensuite bath and private balcony. Enjoy three outdoor spaces - two balconies and a stunning rooftop terrace, perfect for relaxing or entertaining. Close to schools, parks, shopping, and public transit. (id:50886)
Homelife/bayview Realty Inc.
Basement - 8 Speight Court
Ajax, Ontario
Welcome to this spacious and beautifully furnished basement apartment with its own private entrance. This thoughtfully designed suite features 3 comfortable bedrooms, 2 full washrooms, a bright living room, a dining area, and a fully equipped kitchen.The layout offers the perfect balance of privacy, natural light, and generous space,complemented by the convenience of a separate laundry room.Tenants will also enjoy exclusive access to a large private backyard ideal for summertime relaxation or outdoor entertaining.This walkout suite blends comfort and functionality, delivering a lifestyle rarely available in lower-level apartments. Located in a safe, family-friendly neighborhood, it is truly a place to call home. (id:50886)
Royal LePage Your Community Realty
1005 - 3237 Bayview Avenue
Toronto, Ontario
Start fresh in a refined, modern residence at the center of North York's most desirable neighborhood. Step outside to instant transit access and a short walk to Bayview Subway Station. Top-rated schools, premium amenities, Bayview Village Mall, and quick connections to Hwy 401 and 407 place everything within easy reach. Inside, enjoy 9-ft ceilings, a fully carpet-free interior, floor-to-ceiling windows, and a seamless walkout to an oversized balcony. The building offers 24-hour concierge and security, controlled fob access, a well-equipped gym, stylish party room, bike storage, and comfortable guest suites. This is standout value in a prime location. Secure your viewing before it's gone! (id:50886)
Pontis Realty Inc.
1005 - 3237 Bayview Avenue
Toronto, Ontario
Live in refined comfort at one of North York's premier addresses. This sleek, upscale condo places you steps from Bayview Subway Station and minutes from Highways 401 and 407, top-tier schools, and the luxury conveniences of Bayview Village Mall. Inside, the space delivers clean, modern design: 9-ft ceilings, floor-to-ceiling windows, a fully carpet-free layout, and a generous walk-out balcony that extends your living area and captures natural light throughout the day. The building adds full-scale convenience with 24-hour concierge service, controlled access, a well-appointed fitness center, party room, bike storage, and guest suites-everything aligned for a streamlined, modern lifestyle. Ideal for both end users and investors, this is a sought-after opportunity in a high-demand location. Secure your private viewing and see why this residence stands out. (id:50886)
Pontis Realty Inc.
129 Flagstone Way
Newmarket, Ontario
Beautiful 4+1 Bedroom, 4 Bathroom Detached Home in Desirable Woodland Hills, Newmarket! Welcome to this stunning detached home set on a premium 48-ft frontage in the sought-after Woodland Hills community. Featuring a double car garage, this home offers both style and functionality in a family-friendly neighbourhood close to excellent schools, parks, and all amenities. Step inside to find newer laminate floors on the main level, pot lights throughout, and an upgraded kitchen that combines modern finishes with everyday practicality. The spacious and bright layout is perfect for entertaining or relaxing with family. The finished basement offers even more living space, complete with a bedroom and 3- piece bathroom, and the potential to create an income or in-law suite-adding great versatility and value. This home truly delivers the perfect blend of comfort, modern living, and location-ready for you to move in and make it your own! (id:50886)
RE/MAX Realtron Realty Inc. Brokerage
Upper - 9275 White Oak Avenue
Niagara Falls, Ontario
Welcome to this spacious and inviting 5 bedroom, 4-bathroom detached home located in the desirable Chippawa area of Niagara Falls. Perfect for families, this home offers comfort, style, and convenience in a quiet residential neighborhood. Step inside to a bright family room that welcomes you at the entrance, leading to a thoughtfully designed main floor bedroom complete with a full bathroom - ideal for guests or multi-generational living .The modern kitchen features ample cabinetry and a comfortable dining area, perfect for everyday meals and entertaining. Adjacent is the cozy living room with a fireplace, creating a warm and inviting space for family gatherings. Upstairs, you'll find three spacious bedrooms and two full bathrooms, including a generous primary suite with ensuite bath. Additional highlights include an attached double-car garage, a private backyard, and proximity to local schools, parks, trails, and all amenities that make Chippawa one of Niagara Falls' most sought-after communities.Basement not included. Tenant to pay 70% of utilities (id:50886)
Revel Realty Inc.
1601 - 4900 Glen Erin Drive
Mississauga, Ontario
Gorgeous condo in a stunning, well-maintained building-spotless and move-in ready! Features an open-concept layout with stainless steel appliances and a private balcony. Includes one parking space and a locker for added convenience. Ideally located near shopping, restaurants, and major highways. (id:50886)
Century 21 Green Realty Inc.
7501 Silver Creek Crescent
London South, Ontario
This custom Reis Design Built home with a premium lot size, exciting architectural detail & design elements. It has limestone facade & beautiful bay windows. The grand foyer features a sweeping showpiece staircase. In the study a rolling-ladder glides along an impressive library with stainless steel detail extending through double arched openings to a butler's servery and cast stone fireplace. Kitchen/great room offers two islands, one in rich walnut, glass-door pantry w/ walnut display shelves with windows draw an abundance of natural light. Incredible main floor laundry/mud room. 2nd floor landing opens to large living area with glass-railing floating above the great room & bathed in natural light. Two covered decks. Beautifully finished walkout lower level adds fantastic above-grade additional living. Fully private IN-LAW SUITE with kitchen, centre island, great room with fireplace, bedroom, bathroom washer dryer with independent fob access. The in-law suite doesn't interfere with your basement use with home theatre/media room, 2nd lower bathroom and storage area. Fully fenced with cedar hedge/evergreen perimeter. Located in Silverleaf -South West London's executive neighbourhood, minutes to HWY 401. (id:50886)
Nu-Vista Premiere Realty Inc.
Nu-Vista Primeline Realty Inc.

