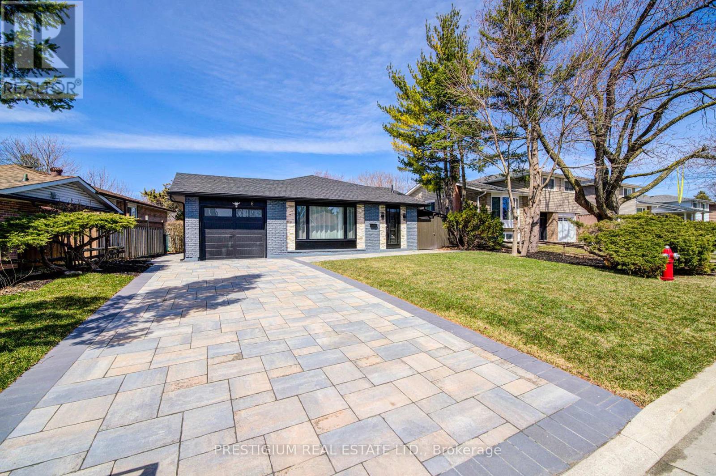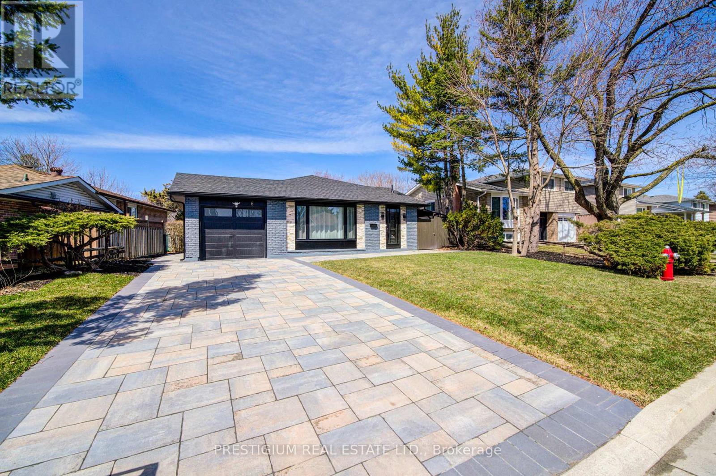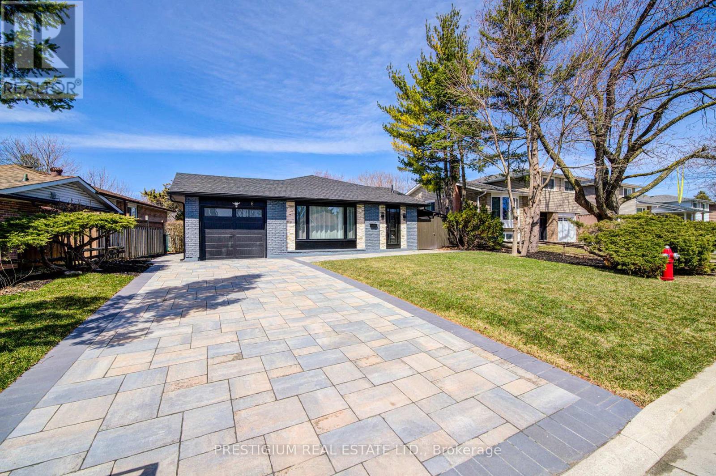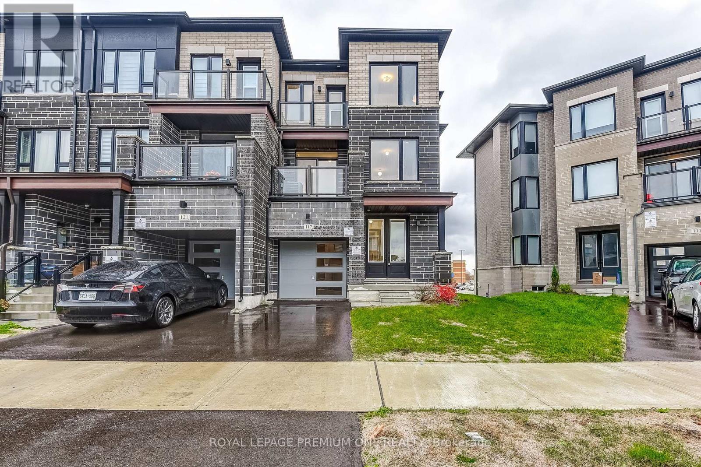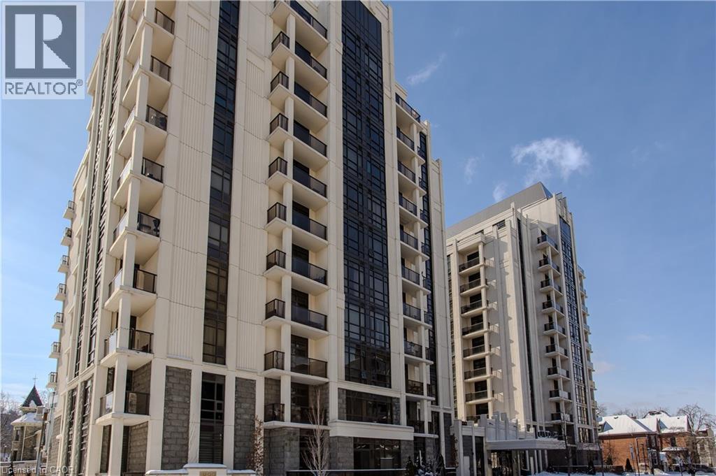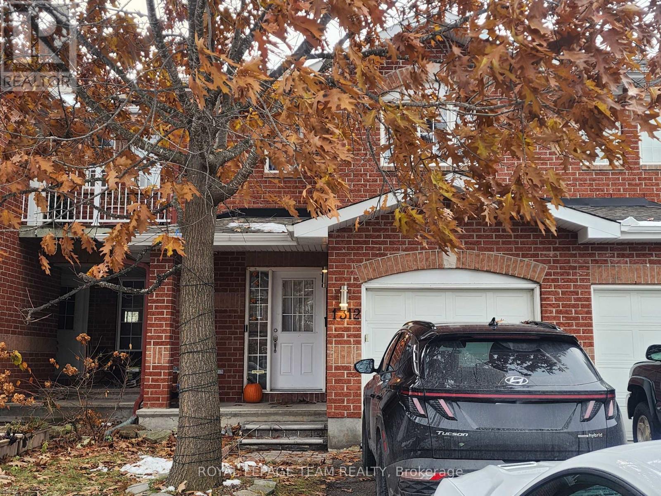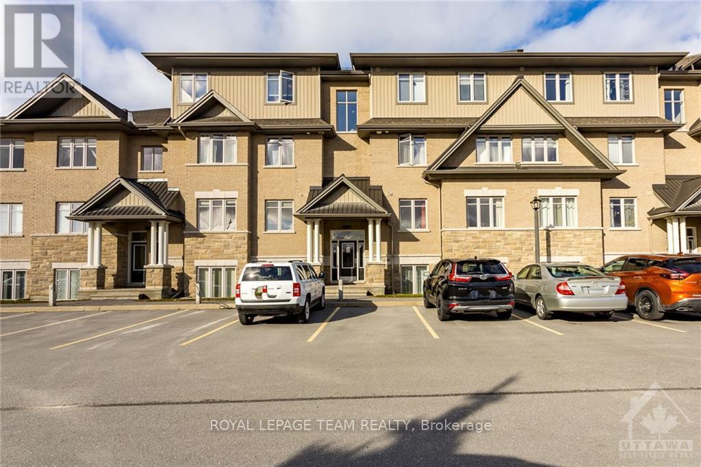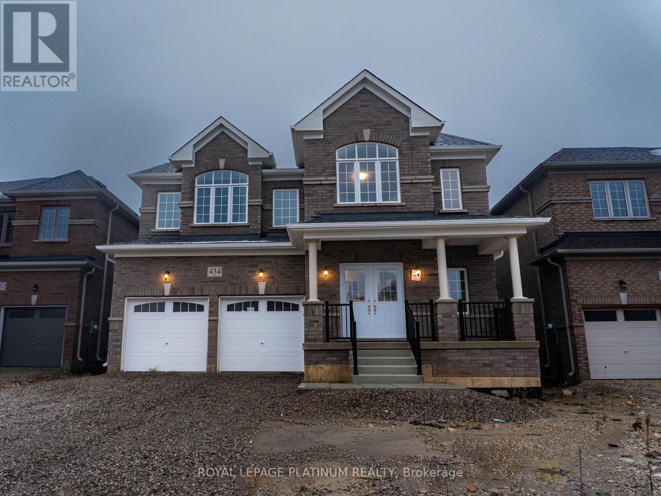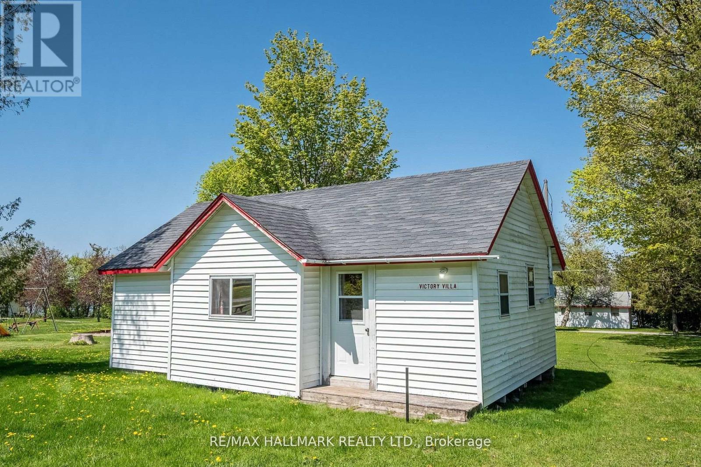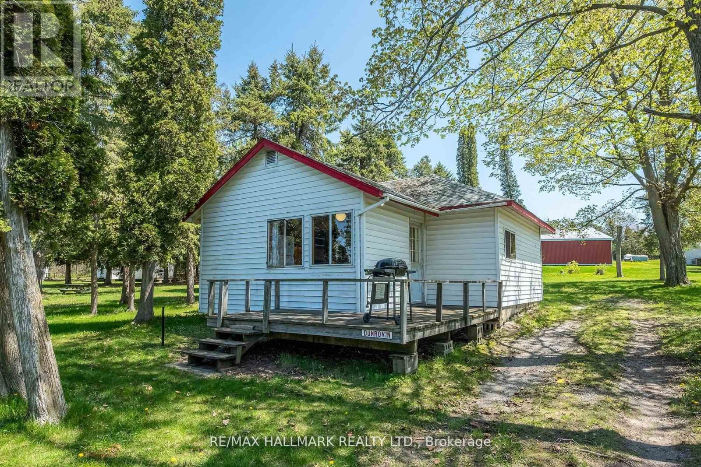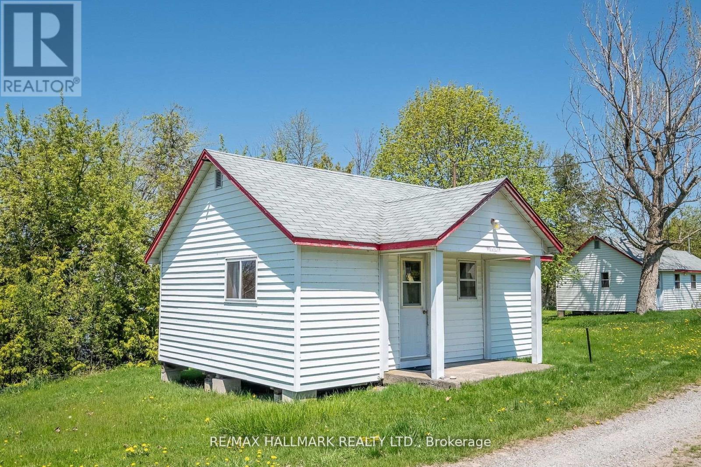Lower Level - 6 Willis Drive
Brampton, Ontario
Enjoy Brand New Renovated, Never Lived in House! Lower Level in a Legal 2-unit House. A Perfection Union Of Scenic Beauty & Craftsmanship! Prime Location Of Peel Village. This Home Has Been Meticulously Renovated with No Detail Overlooked. Bright & Warm 2 Bdrm Legal Bsmt Apartment has 5 big Above-Grand Windows! Feels Ever Brighter! Absolutely Move-In Ready! New Quality Kitchens, New Kitchen Appliances. New Laundry. New Vinyl Floor Throughout. New Windows and Doors. New Tankless Water Heater, New Interlock Driveway. New Landscaping. Looking For AAA Tenants. Landlord Prefers Families, No Pets, No Smokers. Please Prepare Full Credit Report, Photo ID, Income Proof, Pay Stubs and References. Tenants pay 40% of all Utilities. (id:50886)
Prestigium Real Estate Ltd.
Upper Level - 6 Willis Drive
Brampton, Ontario
Enjoy Brand New Renovated, Never Lived in Home! Upper Level in a Legal 2-unit House. A Perfection Union Of Scenic Beauty & Craftsmanship! Prime Location Of Peel Village, This Home Has Been Meticulously Renovated with No Detail Overlooked. Upper 3 bdrm, 2 Washrooms. New Quality Kitchens, New Kitchen Appliances. New Laundry. New Hardwood Throughout. New Roof, New Windows and Doors. New Garage Door and Remote Controller. New Tankless Water Heater, New Interlock Driveway. New Landscaping. Absolutely Move-In Ready! Looking For AAA Tenants. Landlord Prefers Families, No Pets, No Smokers. Please Prepare Full Credit Reports, Photo IDs, Income Proof, Pay Stubs and References. Tenants pay 60% of all utilities. (id:50886)
Prestigium Real Estate Ltd.
6 Willis Drive
Brampton, Ontario
Enjoy Brand New Renovated, Never Lived in House! A Perfection Union Of Scenic Beauty & Craftsmanship! Prime Location Of Peel Village, Legal 2-unit home! This Home Has Been Meticulously Renovated with No Detail Overlooked. Upper 3 bdrm, 2 Washrooms plus Lower 2 bdrm, 1 washroom. 2 New Quality Kitchens, 2 Sets of New Kitchen Appliances. 2 Sets of New Laundry. New Hardwood Throughout Main & Upper Level. New Roof, New Windows and Doors. New Garage Door and Remote Controller. New Tankless Water Heater, New Interlock Driveway. New Landscaping. Bright & Warm 2 Bdrm Legal Bsmt Apartment has 5 big Above-Grand Windows! Feels Ever Brighter! Absolutely Move-In Ready! Looking For AAA Tenants. Landlord Prefers Families, No Pets, No Smokers. Please Prepare Full Credit Report, Photo ID, Income Proof, Pay Stubs and References. Tenants pay all utilities. (id:50886)
Prestigium Real Estate Ltd.
3968 30 Side Road
Innisfil, Ontario
Fully Renovated And Furnished Bungalow, perfectly situated Backing Onto a scenic Golf Course. upon entering the property spacious foyer awaits the whole family; split bedroom layout provides max privacy; additional office can be used as bedroom, living room overlooking green space; dining room walk-out to the backyard of entertaining retreat; open concept kitchen fully-equipped for home chef; Walking Distance To Water And Friday Harbour, Shops And Dining. home offers both convenience and a touch of luxury. (id:50886)
Century 21 Heritage Group Ltd.
117 Tennant Circle
Vaughan, Ontario
Newly constructed End-Unit Freehold townhome in Woodbridge, a most sought-after neighborhood! This exquisitely designed house is the combination of contemporary style and practical living, making it suitable for both professionals and families. Perfect for entertaining or daily living, this open-concept space boasts high ceilings, large windows throughout, and a bright, airy design with smooth flow. Featuring a Guest Suite & 3-piece Ensuite on Ground Floor with separate entry and 3 spacious bedrooms on upper floor with plenty of storage space, a calm main bedroom with walk-in closet. The gourmet kitchen features Granite countertops and backsplash, stainless steel appliances, stylish cabinetry, and a sizable peninsula for creative cooking and pantry. Plenty of natural light, improved curb appeal! Well situated in the affluent Woodbridge neighborhood, a short distance from supermarket stores, near parks, schools, upscale dining options, quaint stores, and quick access to the Highway. This exquisitely crafted residence in one of Vaughan's most desirable neighborhoods is the pinnacle of modern living. Don't pass up the chance to claim it as your own! Conveniently located near Hwy 400, Wonderland, Walmart, Home Depot, Banks, Hospital, Vaughan Mills and much more! (id:50886)
Royal LePage Premium One Realty
85 Robinson Street Unit# 103
Hamilton, Ontario
Welcome to City Square, a stylish and modern condo in Hamilton’s sought-after Durand neighbourhood! This stunning 1-bedroom, 1-bathroom unit offers 11 ft ceilings and oversized windows, flooding the open-concept space with natural light. The contemporary kitchen features a peninsula with a breakfast bar, a pantry, and sleek finishes, while the spacious bedroom offers private balcony access. The modern bathroom boasts a glass and tile shower with ample counter space. Enjoy the convenience of in-suite laundry and a bright, airy living space. The City Square building offers hotel-like amenities, including an exercise room, party room, media room, yoga room, and a two-floor terrace with BBQs, bike storage, and lockers. Located just steps from shopping, dining, and public transit, this condo is also close to St. Joseph’s Hospital and the Hunter Street GO Station—perfect for professionals and commuters. Don't miss this opportunity to live in one of Hamilton’s most vibrant communities! Book your showing today! (id:50886)
Royal LePage Burloak Real Estate Services
1312 Halton Terrace
Ottawa, Ontario
Discover this beautifully upgraded townhouse offering a bright open-concept layout and exceptional living space throughout. The main floor features gleaming hardwood floors, a welcoming living room with vaulted ceilings and an extended window that brings in abundant natural light, and a spacious dining area with patio doors leading to the fully fenced backyard and deck - perfect for outdoor entertaining. The upgraded kitchen is open to the main living area and includes granite countertops, an island with a breakfast bar, and stainless steel appliances. Upstairs, the primary bedroom boasts a generous sized closet, while two additional bedrooms are also spacious and feature hardwood flooring. The upgraded main bathroom offers a spa-like feel for added comfort, featuring double sinks, glass shower with a quality tower panel system, and a full size bathtub. The fully finished basement expands your living space with engineered hardwood flooring, a large rec room, a versatile den, and a full bathroom with a shower - ideal for guests, a home office, or a home gym. Additional highlights include an interlock walkway, garage door opener, and a private backyard. Located in a family-friendly community close to parks, shopping, and schools, this home combines comfort, style, and convenience. Available Dec 1st. Inquire today to book your showing! (id:50886)
Royal LePage Team Realty
G - 1065 Beryl Private
Ottawa, Ontario
Welcome to this beautiful UPPER UNIT 2 bedroom, 2 bathroom condo located in the family-friendly community of Riverside South! Walking distance to future LRT station! Step inside to a bright, inviting foyer that opens to a spacious living area with vaulted ceilings - a unique feature of this upper-level unit. Hardwood floors flow throughout the main living space, creating a warm and modern feel.The kitchen features a cozy breakfast area, walk-in pantry, premium stainless steel appliances, and direct access to a large, covered balcony - perfect for relaxing or entertaining outdoors. Both bedrooms are generously sized with great closet space. The primary suite includes a 3-piece ensuite with a glass step-in shower, while the second full bathroom offers a deep soaking tub.Enjoy convenience at your doorstep - just minutes to parks, schools, shopping, and the Earl Armstrong Bridge for quick access to Barrhaven.1 outdoor parking included (#12D) in rental price with tons of visitor parking in the complex! WATER IS INCLUDED IN RENT! (id:50886)
Royal LePage Team Realty
434 Vandusen Avenue
Southgate, Ontario
Absolutely stunning 5-bedroom, 5-bath detached home with 3900 square feet living area on a ravine lot with a scenic water pond in one of Dundalk's most desirable neighborhoods! This contemporary residence features a double-door entry, open-to-above foyer, and a bright open-concept family and dining area filled with natural light and private ravine views. The modern kitchen offers granite countertops and brand-new stainless steel appliances. The spacious primary bedroom includes an ensuite and walk-in closet. Conveniently located close to schools, parks, and major roads. A perfect family home that combines elegance, functionality, and tranquility-don't miss this exceptional opportunity! (id:50886)
Royal LePage Platinum Realty
107 - 449 Island View Road
Alnwick/haldimand, Ontario
Charming Old Fashion Waterfront Cottage In Prime Rice Lake Resort On 21 Years Less One Day Land Lease. This Fully Furnished 3-Bedroom, 1-Bathroom Cottage Is Located On One Of The Most Desirable Lots In Alpine Resort, Offering Stunning Sunset Views And A True Old-Fashioned Cottage Feel. The Open-Concept Layout Creates A Spacious Yet Cozy Atmosphere, Perfect For Relaxing Or Entertaining. Enjoy The Outdoors On Your Large Private Deck, Ideal For BBQs And Evening Unwinding. (1) Private Boat Slip Is Included, Perfect For Fishing Trips And Boating Adventures With The Family. Amenities Include, Clubhouse, Swimming Pool, Playground, Volleyball Court, Game Room, Laundry Facilities, And Much More!! An Affordable And Low-Maintenance Way To Enjoy Waterfront Living, This Seasonal-Cottage Is From (May 1st - October 31st) , Monthly Fee Is $583.33, Includes Property Taxes, Heat, Hydro, Electricity. Cottage Living Is Ideal For Families, Retirees, Or Anyone Seeking A Tranquil Escape On Beautiful Rice Lake. AIRBNB MANAGEMENT RENTAL PROGRAM AVAILABLE. GREAT CASH FLOW!! (id:50886)
RE/MAX Hallmark Realty Ltd.
108 - 449 Island View Road
Alnwick/haldimand, Ontario
Charming Old Fashion Waterfront Cottage In Prime Rice Lake Resort On 21 Years Less One Day Land Lease. This Fully Furnished 4-Bedroom, 1-Bathroom Cottage Is Located On One Of The Most Desirable Lots In Alpine Resort, Offering Stunning Sunset Views And A True Old-Fashioned Cottage Feel. The Open-Concept Layout Creates A Spacious Yet Cozy Atmosphere, Perfect For Relaxing Or Entertaining. Enjoy The Outdoors On Your Large Private Deck, Ideal For BBQs And Evening Unwinding. (1) Private Boat Slip Is Included, Perfect For Fishing Trips And Boating Adventures With The Family. Amenities Include, Clubhouse, Swimming Pool, Playground, Volleyball Court, Game Room, Laundry Facilities, And Much More! An Affordable And Low-Maintenance Way To Enjoy Waterfront Living, This Seasonal-Cottage Is From (May 1st - October 31st) , Monthly Fee Is $583.33, Includes Property Taxes, Heat, Hydro, Electricity. Cottage Living Is Ideal For Families, Retirees, Or Anyone Seeking A Tranquil Escape On Beautiful Rice Lake. AIRBNB MANAGEMENT RENTAL PROGRAM AVAILABLE. GREAT CASH FLOW!! (id:50886)
RE/MAX Hallmark Realty Ltd.
112 - 449 Island View Road
Alnwick/haldimand, Ontario
Charming Old Fashion Waterfront Cottage In Prime Rice Lake Resort On 21 Years Less One Day Land Lease. This Fully Furnished 2-Bedroom, 1-Bathroom Cottage Is Located On One Of The Most Desirable Lots In Alpine Resort, Offering Stunning Sunset Views And A True Old-Fashioned Cottage Feel. The Open-Concept Layout Creates A Spacious Yet Cozy Atmosphere, Perfect For Relaxing Or Entertaining. Enjoy The Outdoors On Your Large Private Deck, Ideal For BBQs And Evening Unwinding. (1) Private Boat Slip Is Included, Perfect For Fishing Trips And Boating Adventures With The Family. Amenities Include, Clubhouse, Swimming Pool, Playground, Volleyball Court, Game Room, Laundry Facilities, And Much More!! An Affordable And Low-Maintenance Way To Enjoy Waterfront Living, This Seasonal-Cottage Is From (May 1st - October 31st) , Monthly Fee Is $583.33, Includes Property Taxes, Heat, Hydro, Electricity. Cottage Living Is Ideal For Families, Retirees, Or Anyone Seeking A Tranquil Escape On Beautiful Rice Lake. AIRBNB MANAGEMENT RENTAL PROGRAM AVAILABLE. GREAT CASH FLOW!! (id:50886)
RE/MAX Hallmark Realty Ltd.

