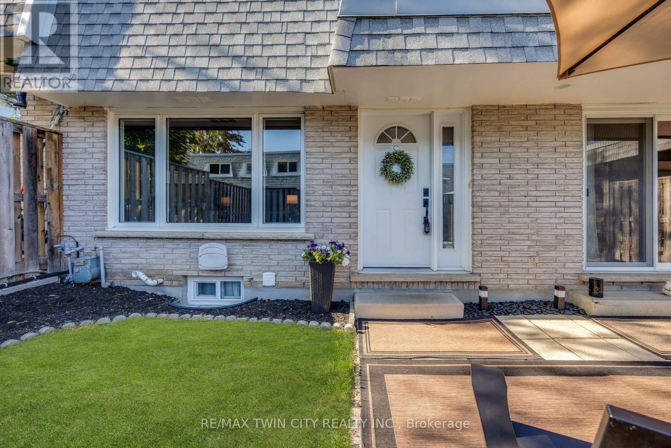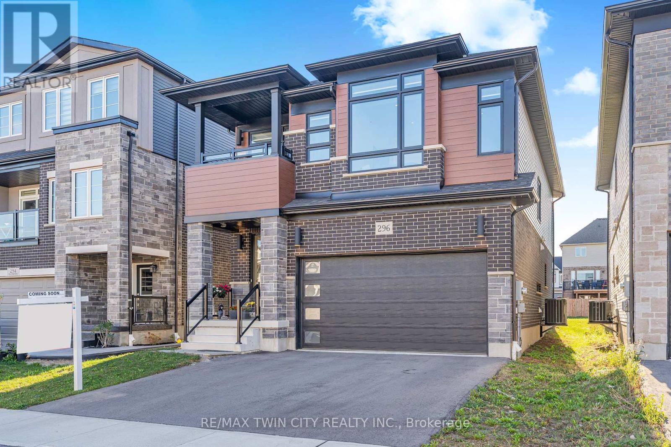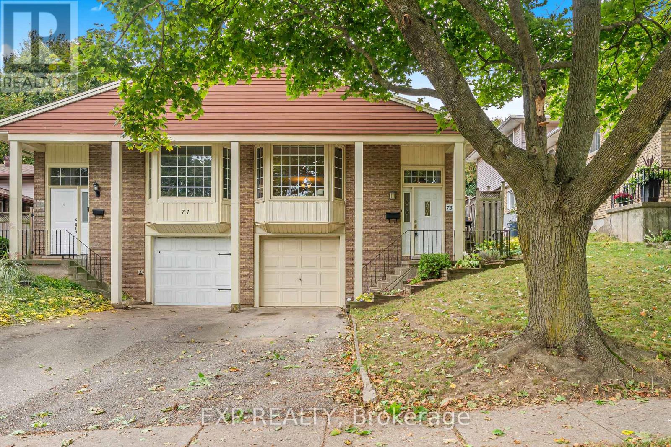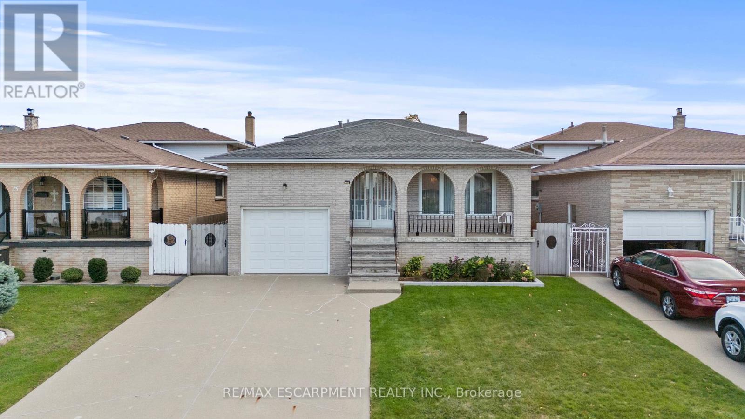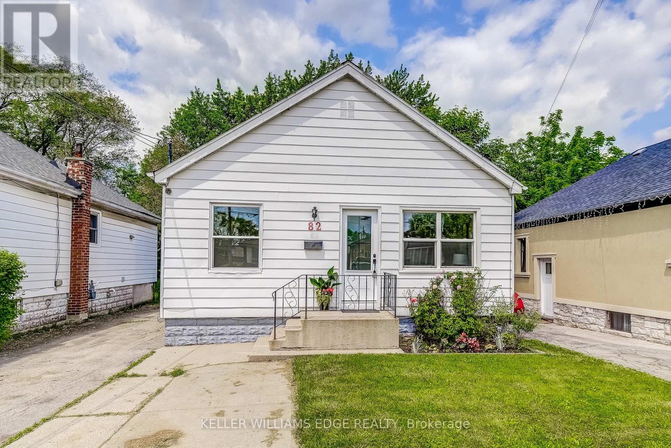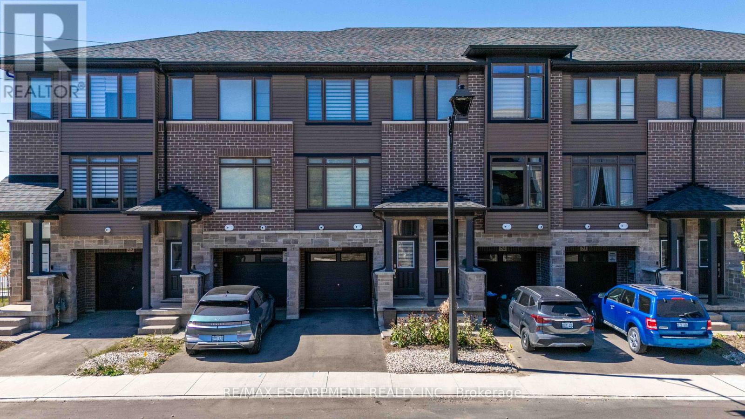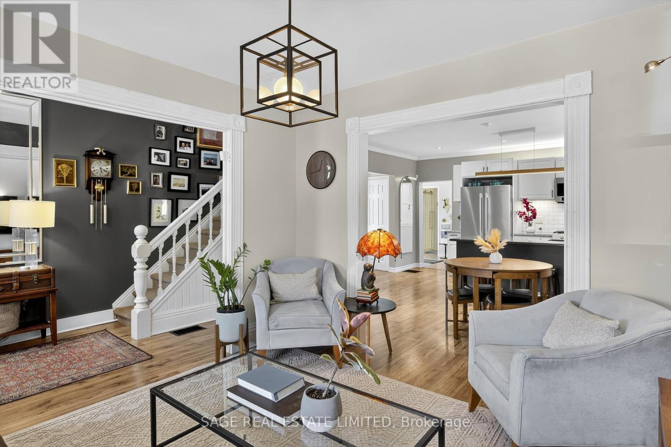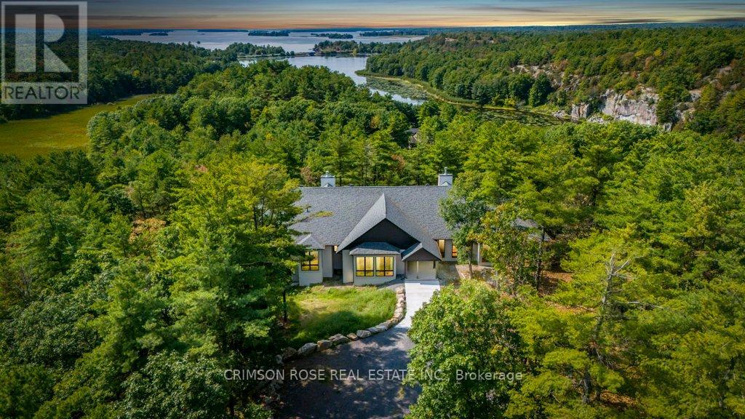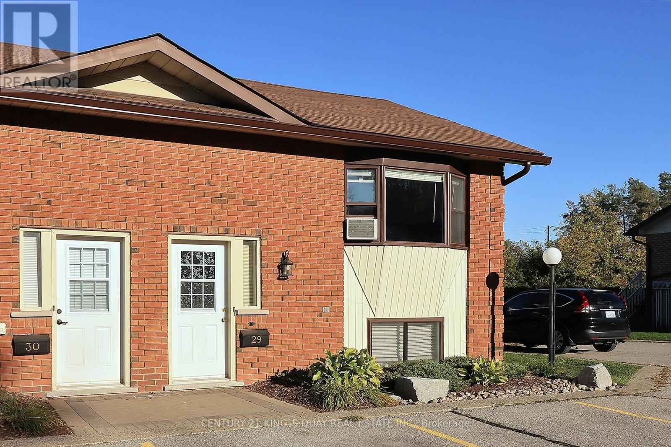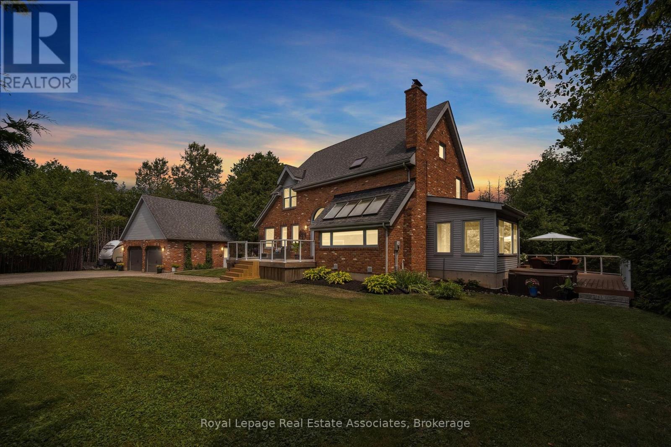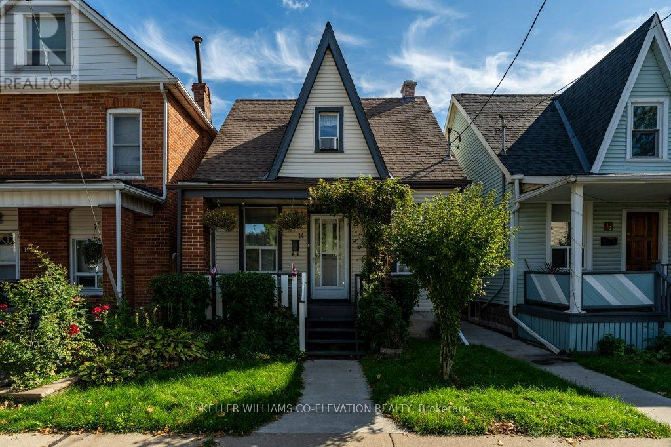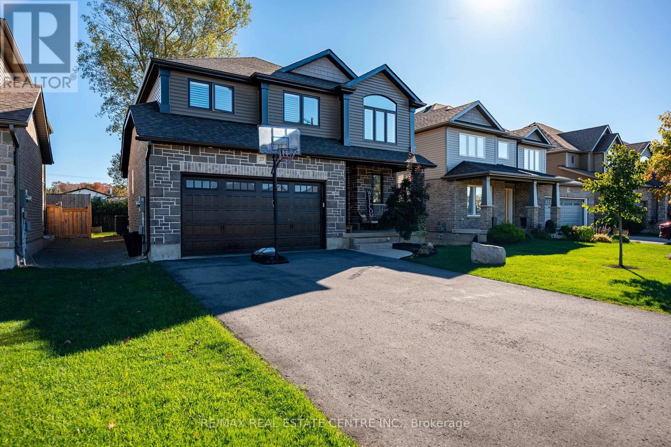54 - 14 Williamsburg Road
Kitchener, Ontario
Welcome to 14 Williamsburg Road, Unit 54 A Beautifully Updated Townhome in the Heart of Kitcheners Williamsburg Community. Step into this bright, spacious and freshly painted 3-bedroom, 1.5-bathroom townhome Featuring a carpet-free interior with luxury laminate flooring, this home has been thoughtfully updated and meticulously maintained, making it move-in ready for its next owners. The main level boasts a fantastic layout with a separate living room and dining room, both overlooking the fully fenced front yard: a perfect setting for family gatherings, entertaining guests or simply enjoying quiet evenings outdoors. The custom-designed kitchen is a true highlight, featuring chic backsplash, abundant cabinetry with a full pantry and recently updated appliances including a 2024 stove and refrigerator. For added convenience, the main floor also includes a laundry area paired with a 2pc powder room. Upstairs, youll find 3 generously sized bedrooms filled with natural light, with a beautifully finished 3pc bathroom featuring a tiled glass shower along with closet space. The basement adds even more versatility, offering partially finished space complete with a storage room and an additional bedroom. Whether you need a guest suite, home office, or recreation area, this lower level is ready to meet your needs. This well-managed condo complex takes care of exterior maintenance, roof and even water, ensuring stress-free living. Youll also enjoy covered parking and a peaceful, family-friendly atmosphere. Located in an ultra-convenient Williamsburg location, this home is just minutes from major highways, public transit, and top-rated schools. Youll also love being close to shopping hubs like Sunrise Centre, Laurentian Power Centre and Williamsburg Shopping Centre, as well as beautiful green spaces including McLennan Park and Borden Creek Greenway. This House offers incredible value at a price point youll love. Dont miss the opportunity, book your private showing today! (id:50886)
RE/MAX Twin City Realty Inc.
296 Raspberry Place
Waterloo, Ontario
A PROPERTY WITH A CLASS OF ITS OWN: Welcome to 296 Raspberry Place, Waterloo. A rare offering in the very desiring Vista Hills community, Built in 2022 by Activa Homes, this contemporary masterpiece offer plethora of upgrades. This East-facing house leads to a welcoming foyer with ENGINEERED HARDWOOD FLOORS on the main level, 9-ft CEILING on both levels, elegantly placed POT LIGHTS and CEILING-HIGH upgraded Doors, reflecting a tone of lavishness. The custom made kitchen is a showstopper featuring luxurious ceiling-height cabinets with Soft Close, Quartz countertops Extended to back, under-cabinet lighting, built-in high-end Bosch SS Appliances, Built-in range hood and Grand centre island. Living room with Fireplace on Accent wall, Built-In CEILING SPEAKERS with Yamaha receiver, creating home Theatre experience with an Elite touch. Floating vanity powder room and main-level laundry is the perfect cherry on top. The GLASS Railing stairs leads to the upper level, with 3 generously sized bedrooms, 2 with its own walk-in closet, quartz vanity in all bathrooms. The primary suite, complete with a spa-inspired 5+pc ensuite featuring a soaker tub and glass shower plus a private balcony giving a Resort-inspired elegance. Family Room upstairs ideal for an office, media room or can be converted into 4th bedroom. Downstairs, The fully excavated basement offers endless possibilities with bathroom rough-in, cold room, ample storage and Direct ACCESS from Garage, making it ideal for a future in-law suite or legal duplex. Outside, the party-sized backyard provides the perfect setting for summer fun and family gatherings, with room to create your dream outdoor space. The 4-car parking (2-car garage + 2-car driveway) ensures convenience for all. Situated close to top-rated schools, parks, Costco, Canadian Tire and The Boardwalk Plaza, this home is surrounded by every amenity you could wish for. Dont miss your chance to own a property that truly stands out, Book your showing today. (id:50886)
RE/MAX Twin City Realty Inc.
73 Northview Heights Drive
Cambridge, Ontario
Welcome to this charming semi-detached 4-level backsplit in a desirable, family-friendly Cambridge neighbourhood. Featuring 3 bedrooms and 2 bathrooms, this home is perfect for young families, first-time buyers, or anyone seeking comfortable, versatile living. Enjoy a single-car garage plus 3 driveway spaces, and a location with schools within walking distance, nearby playgrounds and recreational facilities, and convenient transit options. (id:50886)
Exp Realty
48 Village Drive
Hamilton, Ontario
Welcome Home. Rare opportunity to get into this fantastic & quiet neighbourhood. This very clean and well kept all-brick backsplit boasts pride of ownership. This fantastic lot contains a double wide driveway, landscaped gardens, and a fully fenced yard with stone patio. The interior showcases large principal rooms with 3 beds, 2 baths, living/dining room and eat-in kitchen with stainless steel appliances. A large sunken family room with wood burning fireplace and private office completes the main floor. The finished basement contains a recreation room, extra storage, cold cellar and a separate entrance to the garage which provides potential income opportunity. Partial exterior basement waterproofing completed in 2022 with transferable warranty. Furnace and AC were installed in April 2019, Close proximity to parks, schools, banks, shopping, restaurants, major highways, and the newly opened Confederation Go Station with service starting October 2025. With the opportunity to add your own taste & style, the possibilities are endless. (id:50886)
RE/MAX Escarpment Realty Inc.
82 West 1st Street
Hamilton, Ontario
Beautiful newly renovated home with brand new AC, furnace, wiring, windows, and doors, offers modern finishes throughout, featuring a large and bright living room perfect for entertaining. The functionally designed kitchen is as stylish as it is practical, flowing seamlessly into the adjacent dining that leads out onto a side deck. Downstairs, there is potential for an in-law suite with a separate side entrance, a second bathroom and extra bedroom - ideal for multigenerational living or rental income. Upstairs, youll enjoy 3 roomy bedrooms, a modern bathroom and a spacious backyard with plenty of space for gardens, play, or summer gatherings. Located just steps from Mohawk College, shops, restaurants, schools, and public transit, this home offers unmatched convenience. Welcome Home! (id:50886)
Keller Williams Edge Realty
53 - 120 Court Drive
Brant, Ontario
BETTER THAN A NEW BUILD: driveway, grass, A/C, ALL appliances, custom zebra blinds, glass shower in ensuite, light fixtures - ALL INCLUDED!! Introducing a charming haven nestled in the heart of Paris, Ontario - 3-bedroom townhouse by Losani Homes that redefines modern living. This exquisite property boasts 1503 square feet with a meticulously upgraded kitchen, marrying functionality with elegance. One of the many remarkable features of this townhouse is its unique position - no front neighbours, offering a rare sense of privacy in a vibrant community. Here, tranquility and convenience coalesce seamlessly. Located in a small town with big amenities, residents can relish the serenity of provincial life without sacrificing urban conveniences. With its spacious 3 bedroom, 2.5 bathroom layout and contemporary design, it invites you to create cherished memories and savour the best that Paris, Ontario has to offer. Don't miss this opportunity to make this exceptional property yours! (id:50886)
RE/MAX Escarpment Realty Inc.
72 Victoria Avenue
Peterborough, Ontario
Vintage Meets Vogue on Victoria - Step inside 72 Victoria Avenue, a charming 3 bedroom, 2 bath home that blends historic character with modern comfort in the heart of Peterborough. The stone pathway and welcoming full-width porch create an inviting first impression as soon as you arrive. Inside the home offers over 1,200 square feet of thoughtfully designed living space, and delivers something truly special: an immediate sense of warmth and belonging the moment you walk through the door. The main level flows with bright, inviting living areas and a modern functional kitchen that serves as the heart of the home. Just off the kitchen, a versatile flex space adds everyday convenience and can easily be transformed into a mudroom, workout area, or creative corner to suit your lifestyle. This space is also home to two great features: A full bathroom, and your stacked washer and dryer. Upstairs, three comfortable bedrooms and a full bath provide the perfect retreat for family and guests. This property has been lovingly maintained and is completely move in ready, so you can focus on living rather than renovating. Step outside to enjoy your large private yard, where you can relax and enjoy meals on the deck, entertain in the yard, or garden to your hearts desire. A rare bonus in this area, parking for four vehicles adds exceptional value and practicality. More than just a house, 72 Victoria Avenue is a place where comfort meets character, where modern conveniences pair seamlessly with timeless charm, and where every space feels welcoming. From its historic roots to its move-in ready finish, this home offers buyers not just a property but the opportunity to connect with a space that instantly feels like home. (id:50886)
Sage Real Estate Limited
247 Tumbledown Road
Front Of Leeds & Seeleys Bay, Ontario
Luxury Hilltop Bungalow with Panoramic Water Views Thousand Islands, Ontario Perched atop a scenic hill in the heart of the Thousand Islands, this custom-built ICF bungalow offers over 5,800 sq ft of refined living space, blending timeless craftsmanship with modern luxury. Designed for comfort and elegance, the home features five private bedroom suites, each with its own ensuite bath, ideal for hosting guests or multi-generational living. The centerpiece of the home is a spacious great room with soaring ceilings and two wood fireplaces, creating a warm and inviting atmosphere year-round. The chefs kitchen is a culinary dream, equipped with premium appliances, a dedicated walk-in pantry, and ample space for entertaining. Enjoy radiant in-floor heating throughout the home, complemented by central air conditioning for year-round comfort. Expansive windows and elevated positioning provide breathtaking views, making every sunrise and sunset a spectacle. Whether you're seeking a luxurious retreat or a full-time residence, this property offers unmatched privacy, sophistication, and access to the natural beauty of the Thousand Islands. (id:50886)
Crimson Rose Real Estate Inc.
29 - 115 Mary Street W
Kawartha Lakes, Ontario
Welcome to Unit 29 at Courtland Place in Lindsay a warm and inviting end unit condo townhouse that's perfect for starting out, downsizing, or simply enjoying low-maintenance living. This freshly painted three-bedroom, two-bathroom home offers just over 1,000 sq. ft. of comfortable living space. With its bright, west-facing bay window in the living room and walk-out to an east-facing newer composite deck from the dining room area, you'll enjoy plenty of natural light, and cozy evenings at home. The layout is practical and welcoming, featuring a spacious kitchen and an open living/dining area on the main floor, with the bedrooms and laundry located on the lower level. You'll also have two exclusive parking spaces a rare bonus for condo living! The community is friendly and pet-welcoming (with some restrictions), and residents enjoy perks like BBQ privileges and easy upkeep, with building insurance and common elements included. Located close to schools, the hospital, recreation centre, parks, shops, restaurants, and public transit, everything you need is right at your doorstep. If you're looking for a place that feels like home from the moment you walk in, this is it. (id:50886)
Century 21 King's Quay Real Estate Inc.
23 Brock Road N
Puslinch, Ontario
A rare gem tucked onto a picturesque 1-acre wooded lot. This property strikes the perfect balance of privacy, space, and accessibility. Set in the coveted community of Aberfoyle, you're just minutes to Guelphs vibrant South End and Highway 401making it both a commuters dream and a peaceful retreat for families who want country living without compromise. Inside, a thoughtful layout offers 3 spacious bedrooms, including a luxurious primary suite with a spa-inspired ensuite featuring heated floors and a sleek glass-and-tile shower. The gourmet kitchen is designed to impress with high-end Dacor appliances, an oversized island, and plenty of space to entertain. A sun-filled solarium invites you to unwind, gather with friends, or simply soak in serene views of your private forested backyard. The fully finished basement extends your living space with a large rec room, custom bar, and an additional bedroom. Step outside to a sprawling TREX patio with multiple zones for lounging, dining, and entertaining plus a hot tub for year-round relaxation. Bonus features include a detached double garage, perfect for storage, a workshop, or extra space for your toys and tools.This is a rare opportunity to own a private estate-style property in the heart of Puslinch. Whether you're a commuter, an entertainer, or a nature lover, 23 Brock Rd. N delivers the lifestyle you've been searching for. (id:50886)
Royal LePage Real Estate Associates
Coldwell Banker Neumann Real Estate
14 Minto Avenue
Hamilton, Ontario
Welcome to a uniquely versatile and bright, airy residence, perfectly situated in the heart of Hamiltons vibrant Gibson neighbourhood. This charming 1,134 sq. ft. property offers an exceptional 3+1 total bedrooms and two full bathrooms, creating ample space for family living or a premium investment. The significant draw is the income-generating potential of the lower level, which features a separate private entrance and a full second kitchen. Outside, the property provides essential urban convenience with secure parking for two cars accessed off the laneway, enhanced by the recent addition of a new rear gate. Beyond the home's superb features, the Gibson community is a major asset, renowned for its historic charm, strong community vibe, and proximity to amenities like Gibson Park, all while offering seamless connectivity to major transit routes and the QEW for effortless commuting. (id:50886)
Keller Williams Co-Elevation Realty
27 Hilborn Street
East Luther Grand Valley, Ontario
Welcome to Grand Valley, where small-town charm meets modern comfort. This beautiful home, with a fully finished basement, offers more than 3,000 square feet of living space designed for comfort, connection, and everyday ease. Inside, a bright, open layout with 10-foot ceilings and engineered hardwood floors creates a natural sense of space and flow. The great room draws you in with its cathedral ceiling and fireplace, while large windows fill the home with natural light. The kitchen blends style and function with granite countertops, an undermount sink with touch-activated faucet, tile backsplash, and plenty of prep space for family meals or weekend entertaining. California shutters and upgraded trim add a polished touch throughout, while the brick-and-stone exterior gives the home timeless curb appeal. Upstairs, four generous bedrooms and a flexible loft offer room for everyonewhether you need a home office, play area, or quiet reading nook. The finished basement adds even more versatility with a full kitchen, living area, bedroom, and 3-piece bath, ideal for guests or multi-generational living. Outside, enjoy a covered porch that opens to a fenced yardperfect for relaxing evenings or summer barbecues. The extended front steps, double-door entry, and expanded garage enhance both curb appeal and everyday convenience. Thoughtfully upgraded and beautifully maintained, this home blends style and practicality in one of Grand Valley's most welcoming neighbourhoods, close to parks, schools, and trails. (id:50886)
RE/MAX Real Estate Centre Inc.

