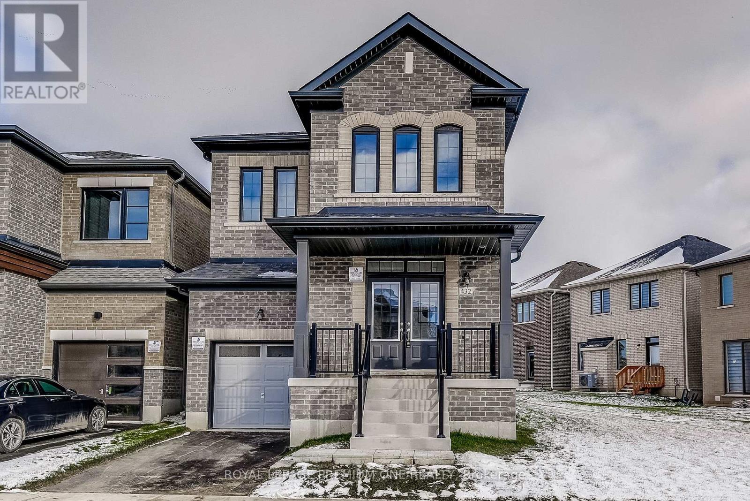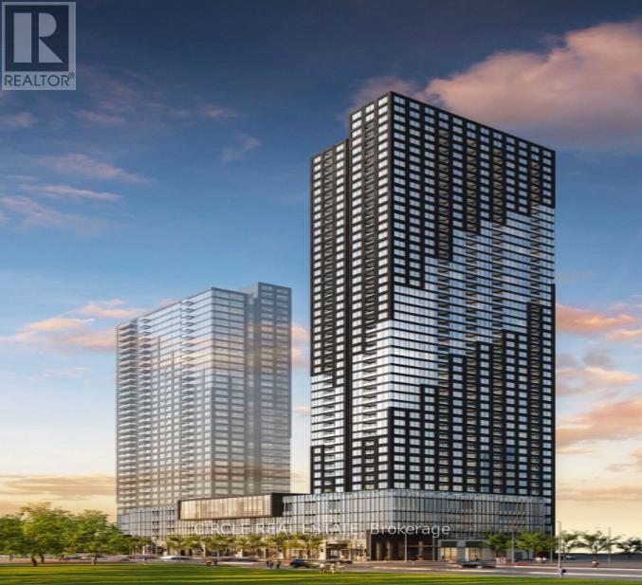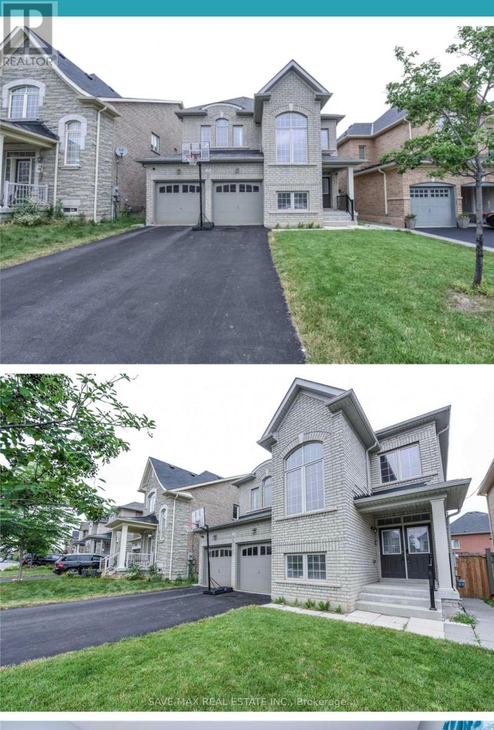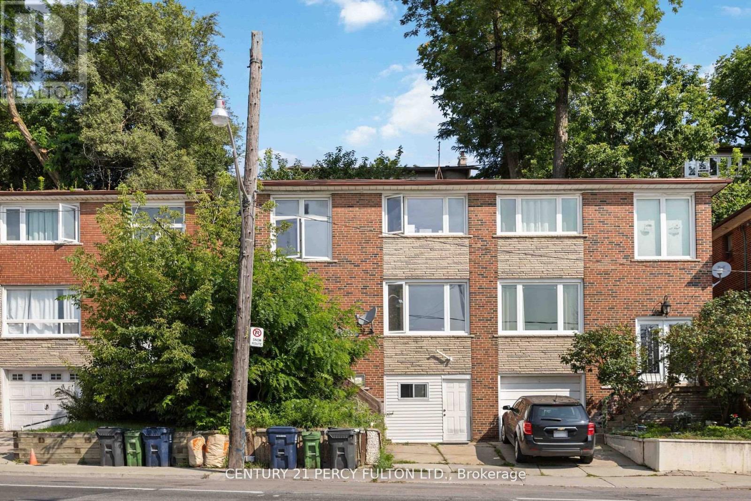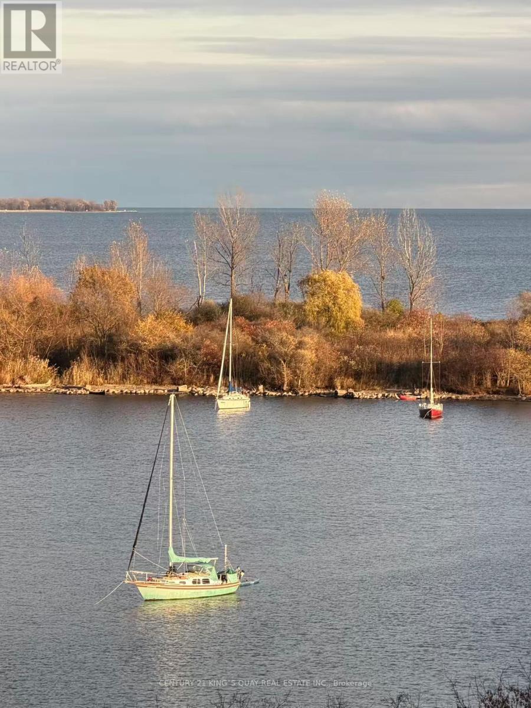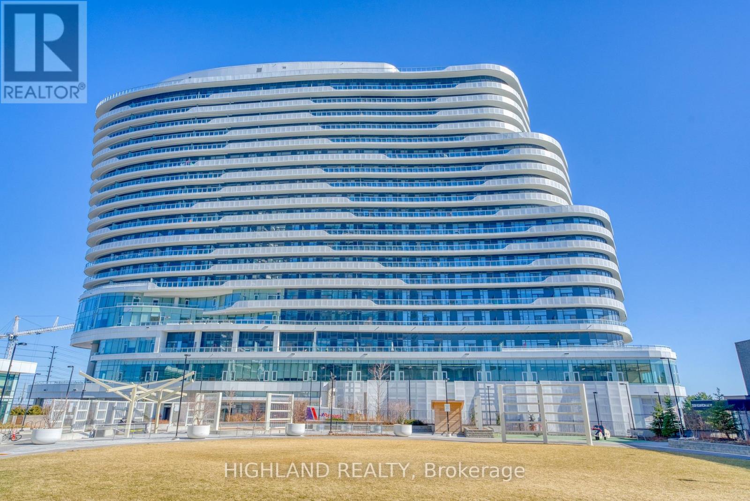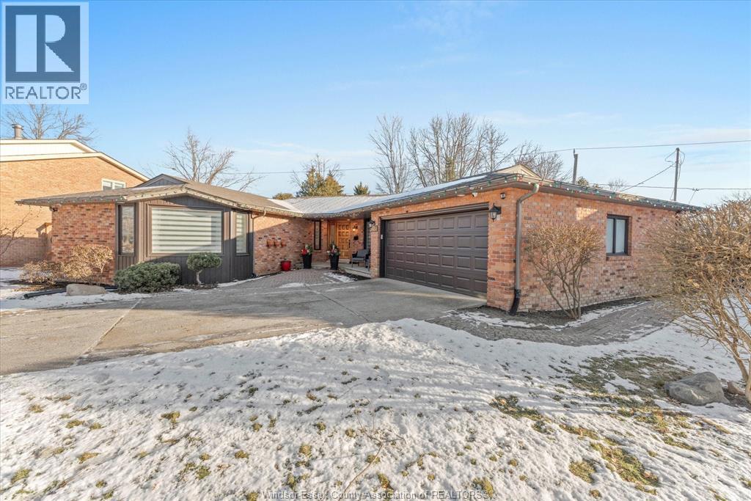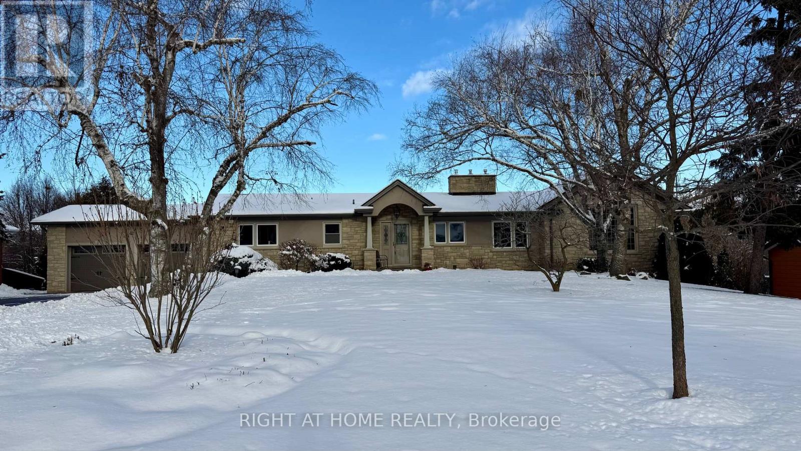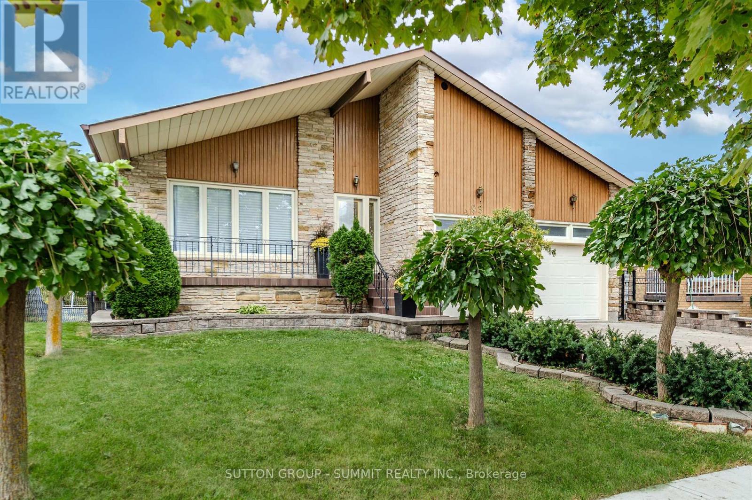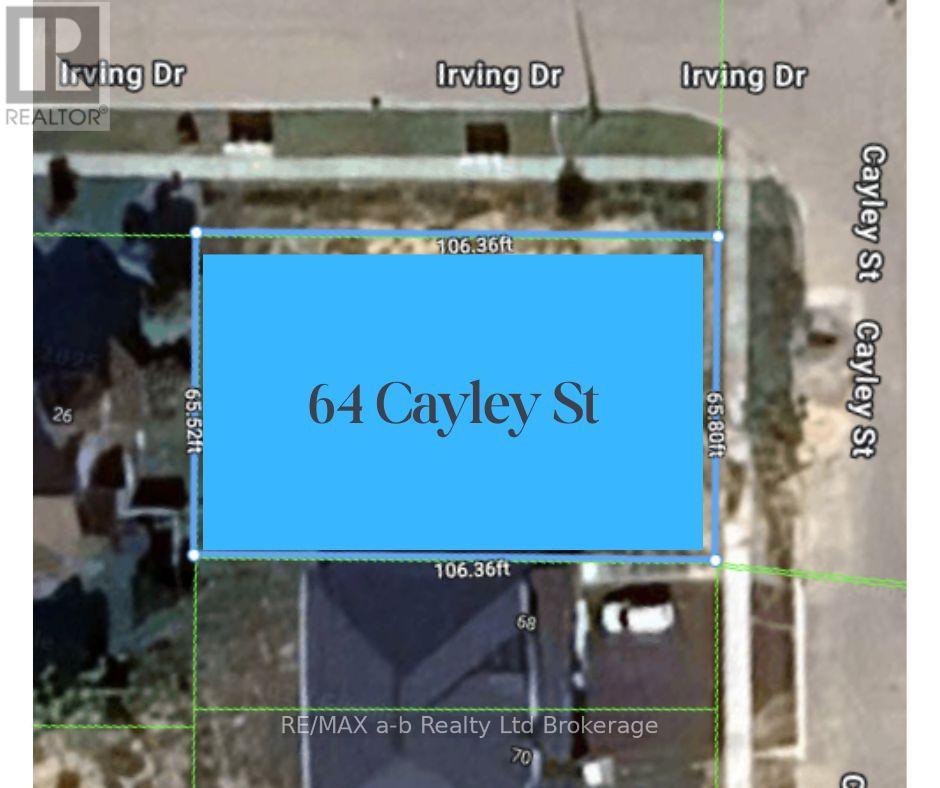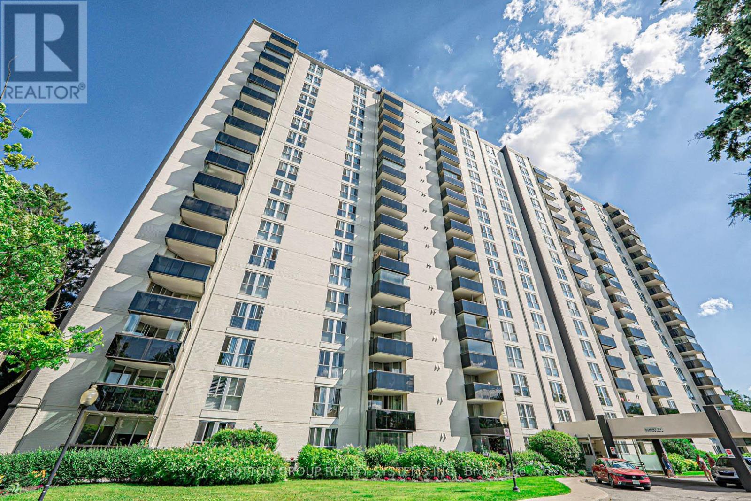105 Glenridge Avenue
St. Catharines, Ontario
Stunningly Renovated 6-Bedroom Home with High-End In-Law Suite & 8+ Parking Welcome to this immaculate, fully renovated luxury home nestled in the highly sought-after, prestigious Old Glenridge location. This property offers the perfect blend of sophisticated living and a lucrative investment opportunity, featuring a spacious primary residence and a separate, modern 2-bedroom in-law suite with its own entrance-ideal for extended family or significant rental income. Main Residence Highlights: Step into a bright, open-concept living space flooded with natural light. The main level boasts a stunning, modern chef's kitchen equipped with quartz and granite countertops and brand-new luxury stainless steel appliances. The home features three updated bathrooms, a convenient pantry, remote-controlled lighting, and new luxury blinds and window coverings throughout. The second floor offers a spacious retreat with four generous bedrooms and a luxurious new 4-piece bathroom. Exceptional Income Suite: The separate lower unit is an excellent, modern in-law suite designed for comfort and privacy. It includes two additional modern bedrooms, an extra fully-equipped kitchen with stainless steel appliances, and a private entrance. The seller is willing to lease the lower unit for $2,300 per month for six months if the buyer agrees to help facilitate an immediate income stream. Premium Features & Location: This house is situated on a huge lot with an impressive eight-plus parking spots. Security is prioritized with eight cameras and two monitoring stations included. The location is unbeatable: steps from a bus stop and just a few minutes' drive to Brock University, Ridley College, Niagara College, shopping centers, the Pen Centre, Niagara Falls, and the QEW. Don't miss this rare opportunity to own a luxury home with significant income potential in the heart of St.Catharines (Niagara). Schedule your private tour today! (id:50886)
Right At Home Realty
432 Kennedy Circle
Milton, Ontario
Brand-new Single Home in Milton, a most sought-after neighborhood of The Sixteen Mile Creek! This exquisitely designed house is the ultimate combination of contemporary style and practical living, making it suitable for both professionals and families. Perfect for entertaining or daily living, this open-concept space boasts high ceilings, large windows throughout, and a bright, airy design with smooth flow. Featuring 4 bedrooms on Upper Floor with plenty of storage space, a calm main bedroom with Walk-in Closets and 5-piece Ensuite with Glass shower, the gourmet kitchen has Beautiful Quartz countertops, stainless steel appliances, stylish cabinetry, and a sizable Center Island for creative cooking and Survey. A lot of natural light, improved curb appeal! Well situated in the affluent neighborhood, A short distance from supermarket stores, near parks, schools, upscale dining options, quaint stores, and quick access to the Highway. This exquisitely crafted residence in one of Halton's most desirable neighborhoods is the pinnacle of modern living. Don't pass up the chance to claim it as your own! Don't miss this one! (id:50886)
Royal LePage Premium One Realty
1505 - 395 Square One Drive S
Mississauga, Ontario
BRAND NEW 2-BED, 2-BATH CONDO BY DANIELS | SQUARE ONE, MISSISSAUGA. Welcome to modern living in the heart of Mississauga's most sought-after community. This south-facing luxury unit offers spectacular panoramic views of the lake, CN Tower, and Celebration Square-all from an oversized, full-width balcony. Designed with both style and functionality, the suite features a bright open-concept layout, laminate flooring throughout, and floor-to-ceiling windows that fill the home with natural light and blinds are installed.. The ideal split 2-bedroom floor plan ensures comfort and privacy for all occupants. The modern chef-inspired kitchen includes a cooktop, built-in oven, panelled dishwasher, bottom-freezer fridge, and a sleek island-perfect for meal prep and entertaining. The primary bedroom showcases a mirrored closet and a spa-like ensuite with a deep soaker tub, rainfall shower, and built-in niche. The second bedroom is conveniently located beside its own upgraded 3-pc bathroom with a glass shower. Additional highlights include a full-size front-loading washer and dryer, 1 parking space, and 1 locker. Residents enjoy world-class amenities: Basketball court, Rock climbing wall, State-of-the-art fitness centre, Indoor kids' play area, Outdoor terrace with BBQs, Sauna, 24-hour security. Located steps from the Living Arts Centre, YMCA, Sheridan College, Mississauga Bus Terminal, City Hall, and major transit routes. Minutes to Highways 403, 401, and QEW-this is convenience and lifestyle at its finest. (id:50886)
Circle Real Estate
7 Lampman Crescent
Brampton, Ontario
Beautiful 4 Bdrm Home In Brampton Credit Valley Neighbourhood. Ovr 2600 Sq Ft W/Lots Of Upgrades.8 Ft Doors. Potlights.Composite Deck+Wood Deck .Eat In Kitchen W/ Granite Countertop & Breakfast Bar. Close To Hwy, Shopping, Bank, Walmart, With Smart Floor Plan. Basement is rented Already. This Lease is only for Upper Level. (id:50886)
Save Max Real Estate Inc.
1344 Davenport Road
Toronto, Ontario
Great Investment Opportunity Legal Duplex Newly Renovated in High Demand Location, Living/Dining Combination On Main Floor With Hardwood Floorings & Bathroom, Large Kitchen With Access Directly To Dining Area, Side Entrance From Main Level To Rear Of The Property, 3 Bedrooms On Second Floor With Hardwood Floors And Closet Space Complete With 4 Piece Bathroom, Finished Basement With Kitchen And Bathroom, 1 Car Parking, Transit At The Door, Shopping Near By, Must See Property, Located in Corso Italia (id:50886)
Century 21 Percy Fulton Ltd.
Lpt Realty
505 - 110 Marine Parade Drive
Toronto, Ontario
This radiant, modern home opens to a world of sweeping beauty-Lake Ontario glistening beneath the morning sun and Toronto's skyline sparkling after dark. From every room, the horizon becomes your living artwork. The expansive 380 sq. ft. wraparound terrace invites you to step out, breathe in the lake breeze, and enjoy a rare harmony of serenity and city life. (id:50886)
Century 21 King's Quay Real Estate Inc.
321 - 2520 Eglinton Avenue W
Mississauga, Ontario
Absolutely Stunning 1 Bdrm Plus Den In The Trendy Arc Building. 12 Ft Super High Ceilings. Den Is Perfect Home Office. Just Steps From Erin Mills Town Centre & Credit Valley Hospital. 1 Parking Spot And 1 Locker Included. Huge Balcony Facing South-West. Amenities Include Exercise Room With A Basketball Court, Wifi Lounge, Concierge & Much More. (id:50886)
Highland Realty
3480 Ouellette Avenue
Windsor, Ontario
Located in one of the most prestigious neighbourhoods, this professionally remodelled brick ranch will impress. Main floor living at its best includes 3 bedrooms, 2 full baths and laundry. Formal dining room to reconnect with family, quartz kitchen with counter top breakfast bar that flows to the family room with cozy gas fireplace. Formal Living room with fireplace and 3 generous sized bedrooms including primary with ensuite. Sliding patio doors to outdoor dining area, deck with gas hook up for bbq, lots of grass and fenced in to keep kiddos or pets safe. Double garage w/inside entry. Newer furnace, a/c, roof, renovations include all new window & sliding door (2025), professionally redesigned kitchen and bathrooms with all new fixtures and ceramic flooring (2024) Back yard has electrical panel for possible hot tub. Excellent neighbourhood. Stunning move in condition executive home surrounded by luxury properties. (id:50886)
Royal LePage Binder Real Estate
42 Valleyview Road
Brampton, Ontario
Prestigious large estate property on one of Brampton's most private, sought-after ravine quiet streets! This rarely offered and beautifully updated bungalow features over 3,450 sq. ft. of finished living space, a walkout basement, multiple separate entrances, and exceptional multigenerational living potential. Set on an impressive huge 119.9 x 181.97' ravine lot (approx. 0.5 acres), the home backs directly onto Etobicoke Creek and protected conservation lands, offering unmatched privacy, serene forest views, and year-round natural beauty with no neighbours behind you! only nature and tranquility. The bright main level offers cathedral ceilings, a formal dining room, expansive windows, gleaming hardwood floors, and an updated kitchen with Bosch gas stove and dishwasher. The dining area overlooks the forest and leads to a large elevated deck. Three generous bedrooms and a 4-piece bathroom complete this level, offering no-stair access to all primary living spaces. The finished walkout lower level adds incredible versatility, featuring a spacious recreation room with gas fireplace, a second kitchen, two additional bedrooms/flex rooms, a 3-piece bathroom, laundry, two walkouts, and a separate entrance via the garage-ideal for extended family, guests, or an in-law suite. Over $420K+ in permitted additions and upgrades include new brick, roof, furnace, A/C, 5 gas fireplaces, deck, hardwood flooring, kitchen improvements, landscaping, and a fully finished basement. Additional features include a new double driveway (24) 6+ cars, an oversized 2-car garage with chain-less openers and workshop space, front-yard irrigation, central vac, BBQ gas line, brand new septic tank! (Dec 2025) . Located on a quiet cul-de-sac with direct access to Etobicoke Creek Trail, and walking distance to schools, transit, grocery, and amenities. You can finally leave cramped, busy, loud subdivision living with tiny lots and own a private premium ravine estate lot with large living area in the city! (id:50886)
Right At Home Realty
83 Curtis Drive
Brampton, Ontario
Nestled on a quiet & quaint street and perfectly perched backing onto a Ravine. Original Owners shave meticulously maintained and cared for this home since 1978. Featuring lovely new 2025 neutral stylish laminate floors throughout main level with Open Concept Living/Dining Room. New Laminate continues into upper level bedrooms as well as lower levels providing a modern feel, Roof Shingles 2024 and freshly paint throughout in 2025. Family Room & Primary feature covered terraces overlooking private garden and mature trees. Finished basement features a large Recreational room with a walk-out to a Custom Sun Room providing a fabulous space to enjoy the outdoors. Secondary Basement (sub-basement) provides added living space as well as an abundance of great storage space. Turn-key move in ready! Walking distance to park, trails, schools, Sheridan College...Close to all Amenities. (id:50886)
Sutton Group - Summit Realty Inc.
64 Cayley Street
Norwich, Ontario
Welcome to your future dream home site, nestled in the heart of a vibrant and growing community! This prime vacant lot is perfectly situated on a desirable corner in a desirable new subdivision, just steps away from Emily Stowe Public School. This lot offers 65.8' of frontage by a depth of 106.36' offering ample room for creativity. This location is tucked away off of the main streets yet a short walk to the downtown, parks, arena/ community centre and the school. Additional lots are available for purchase including some premium pie-shaped lots. (id:50886)
RE/MAX A-B Realty Ltd Brokerage
904 - 420 Mill Road
Toronto, Ontario
Beautiful Bright Corner Unit Offers A Lot Of Space With An Abundance Of Natural Light Pouring In Through The Windows. You Will Enjoy Breathtaking Views Of Etobicoke Creek And Centennial Park. This Unit Features Two Bedrooms and One Bathroom. Many Upgrades Throughout, Including Newer Kitchen With Stainless Appliances, Laminate Flooring, In-Suite Laundry Room With Storage Cabinets. One Underground Parking Space Included. Perfect Location -Ideally Nestled along The Etobicoke Creek with Access to Walking/Cycling Trails, a Ton Of Parks, Including Centennial Park and Golf. Walk To Transit and Great Schools Nearby. Quick Access to All Highways and Main Amenities. (id:50886)
Sutton Group Realty Systems Inc.


