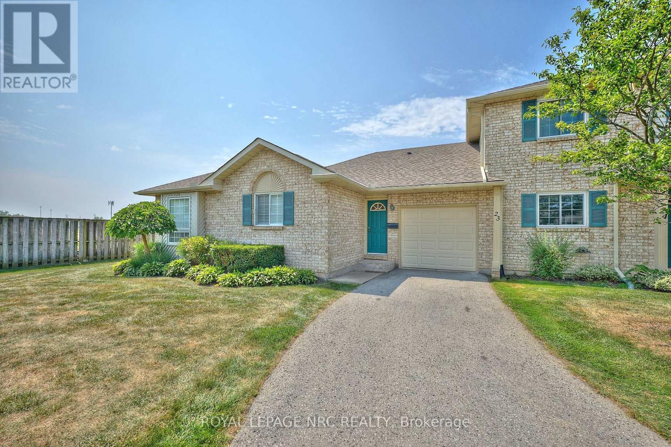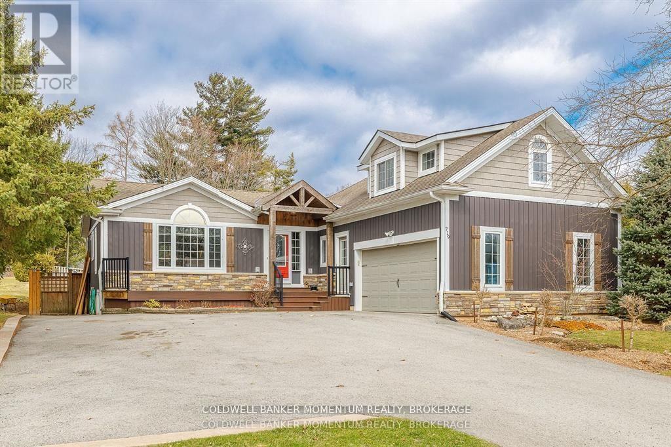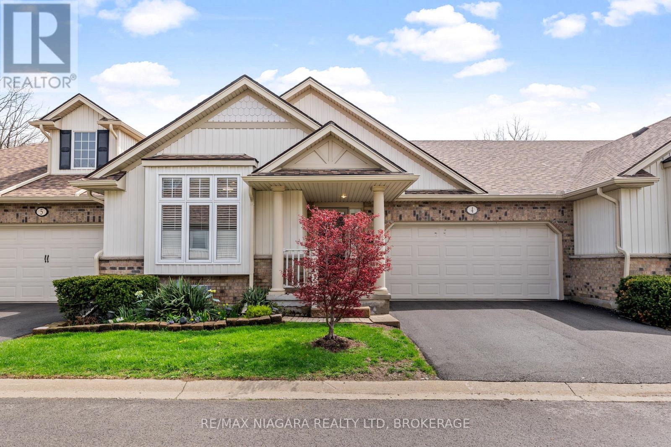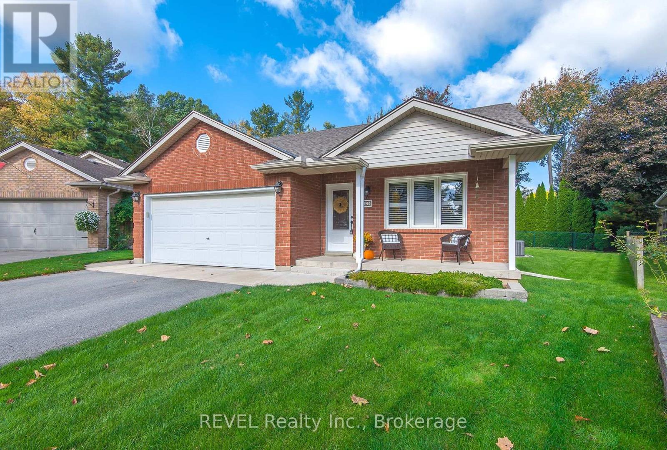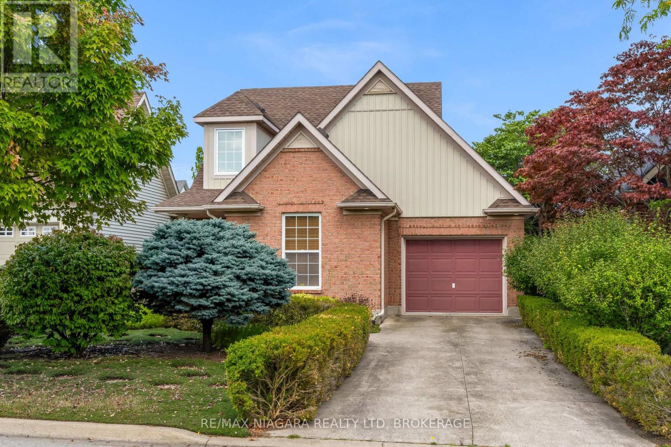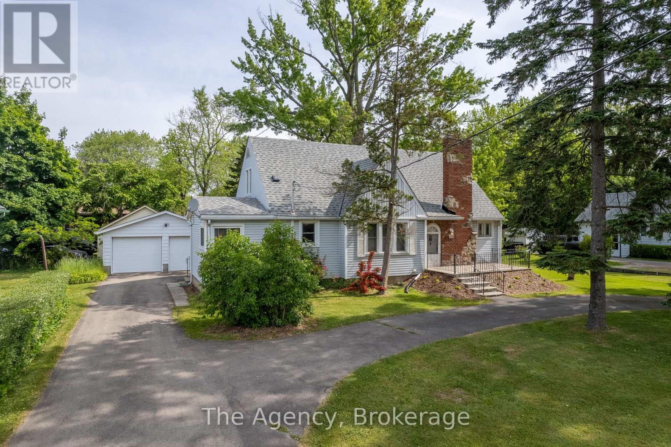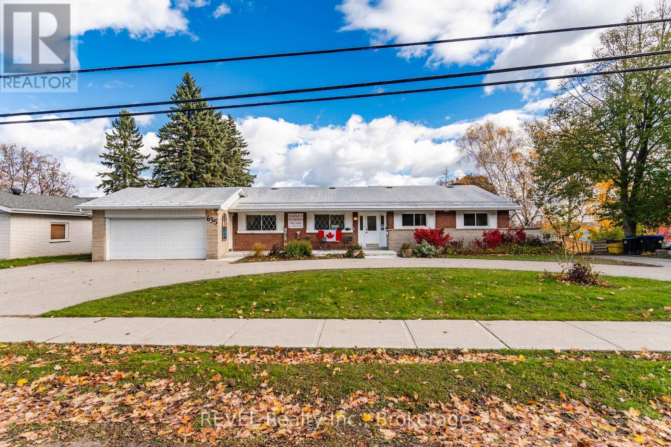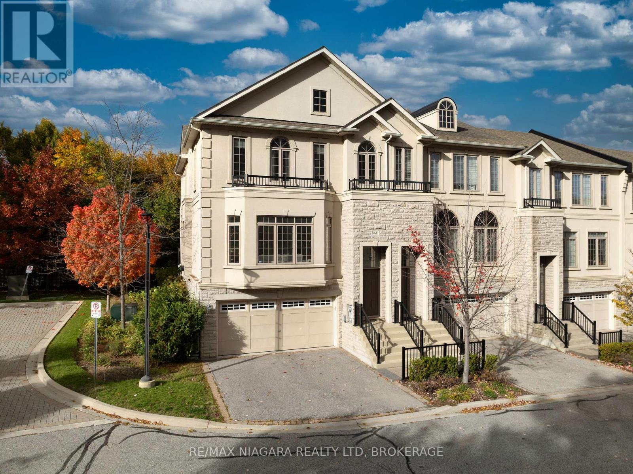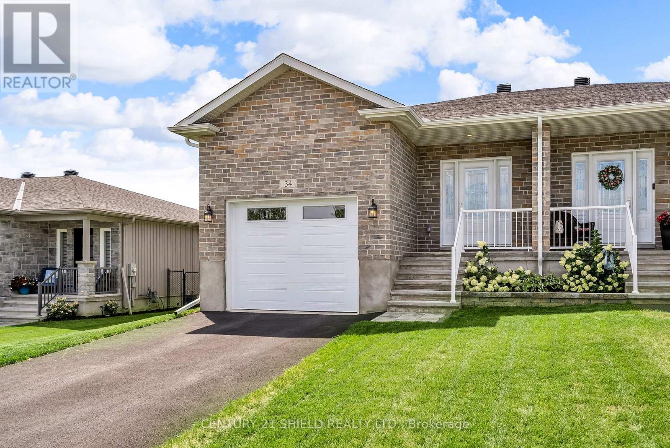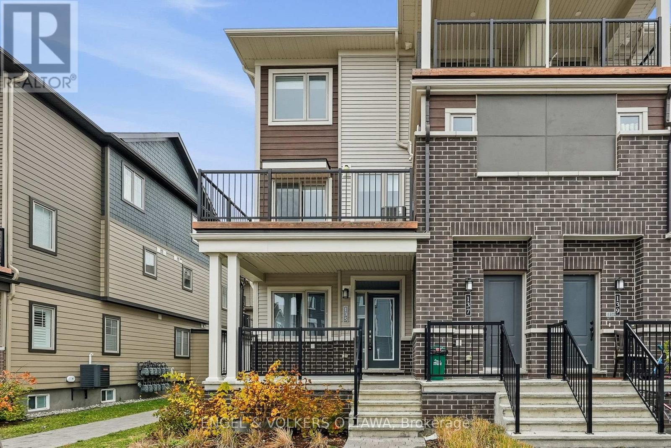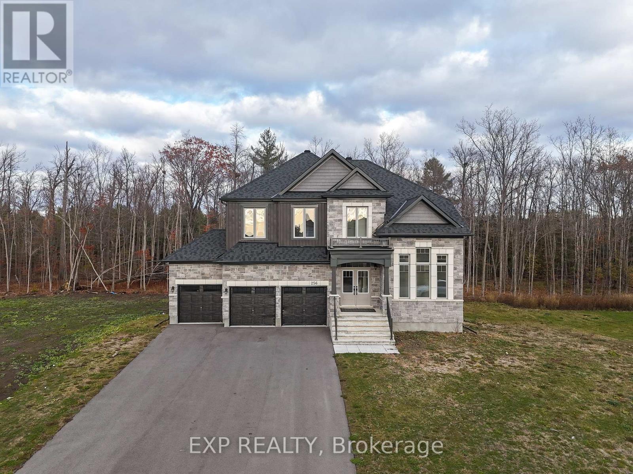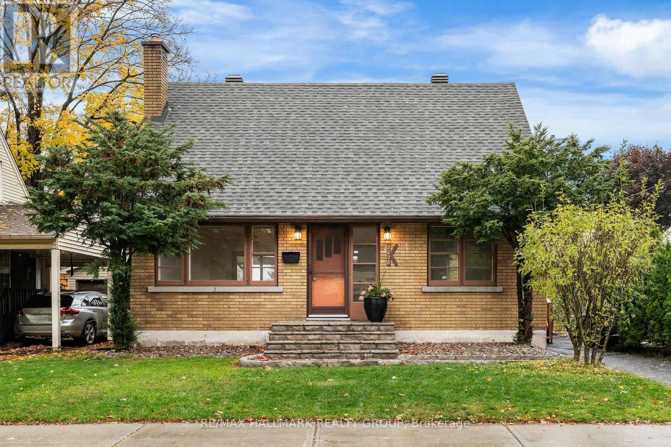23 - 7470 Monastery Drive
Niagara Falls, Ontario
IN-LAW SUITE! Looking to rent out your lower level to help with expenses? Look no further! Beautifully Updated Bungalow End Unit Townhome in Prestigious Mount Carmel Estates! This fully renovated bungalow offers the easy of maintenance-free living complete with an attached garage and private parking for up to 4 vehicles. Located in the highly sought-after Mount Carmel neighborhood in Northend Niagara Falls, this home is move-in ready and ideal for families, downsizers, or those seeking multi-generational living. The main level boasts stunning quality laminate flooring throughout, California Shutters and a beautifully renovated kitchen with granite counters, island, upgraded cabinetry, and a stylish tiled backsplash that is open-concept to dining room and living room w/convenient walk-out to huge private backyard (w/no side neighbors) that is rare to find in townhome living. The spacious bathroom features double sinks with marble counters, a skylight, and ensuite privilege to the primary bedroom, which offers double closets. The second bedroom also boasts double closets. The fully finished basement presents excellent in-law potential with a second kitchen, large open-concept living/dining/kitchen area, a third bedroom, a three-piece bathroom, and a massive utility/laundry room. With its prime location, stunning upgrades, and useful living spaces, this home offers exceptional value in one of Niagara Falls most desirable communities. Check out attached video tour! (id:50886)
Royal LePage NRC Realty
719 Welland Road
Pelham, Ontario
Welcome to 719 Welland Road, Fenwick! This gorgeous home is situated in the heart of Fenwick, close to the downtown area. Located in the catchment zone for Wellington heights Public School and E.L. Crossley, this area is highly sought after. This exquisite 3-4 bedroom 2 bathroom home leaves nothing to be desired. From high end finishes to a large driveway, 1.5 car garage and beautiful bonus loft space, this home is ideal for your family. The open concept living area features beautiful exposed beams and is perfect for entertaining your friends and family. The basement features a large rec space that would be great for a theatre, billards room or extra living space. Also located in the basement you'll find the very large third or fourth bedroom, second 4 piece bathroom and dedicated laundry room. The large loft over the garage offers a wonderful office space or potentially another bedroom or a bonus familyroom for your family to enjoy. Don't miss your opportunity to see this stunning home in Fenwick! (id:50886)
Coldwell Banker Momentum Realty
4 - 3730 Disher Street
Fort Erie, Ontario
Step into the charm of a Hallmark movie with this beautifully maintained 1400sqft bungalow townhouse in the heart of Ridgeway. Featuring 2 spacious bedrooms and 2.5 bathrooms, this home blends cozy elegance with modern convenience. Some additional features include a double car garage and a fully finished basement. Enjoy open-concept living, a bright and airy kitchen, and a private patio perfect for relaxing or entertaining. Nestled in a friendly, scenic neighborhood, this property offers the ideal mix of tranquility and community charm. Whether you're downsizing, starting fresh, or searching for a weekend getaway, this Ridgeway gem is the perfect place to call home. (id:50886)
RE/MAX Niagara Realty Ltd
307 Beckett Crescent
Pelham, Ontario
Welcome to 307 Beckett Crescent - a beautifully maintained, one-owner home that perfectly blends comfort, community, and convenience. Set in a friendly, sought-after neighborhood, this spacious 3 bedroom, 2 bathroom backsplit with a double car garage offers everything your family needs and more! Step inside to discover a bright, open-concept layout designed for easy family living and entertaining. The inviting eat-in kitchen features a brand-new stove and dishwasher and flows seamlessly into the dining and living areas. A sun tube fills the upper level with natural light, while California shutters add timeless style and privacy. The primary bedroom provides a peaceful retreat with a walk-in closet and ensuite privilege. Throughout the home, you'll find gleaming hardwood, ceramic tile, and luxury vinyl plank flooring - no carpet anywhere! Recent updates ensure peace of mind, including a new furnace, A/C, windows, and eaves (2020) and a roof replaced in 2011, making this home truly move-in ready. Outside, the large pie-shaped backyard offers plenty of space to play, garden, or simply relax - a rare find in this area. You're just steps from Harold Black Park and the Steve Bauer Trail, ideal for year-round family fun and outdoor adventures. Enjoy the best of community living with top-rated schools, parks, shopping, dining, and major highways all just minutes away. 307 Beckett Crescent - where pride of ownership, modern comfort, and a vibrant family lifestyle come together. Come see why this could be the perfect place to call home! (id:50886)
Revel Realty Inc.
40 Frontier Drive
Niagara-On-The-Lake, Ontario
Welcome to the heart of Niagara-on-the-Lake wine country living at its finest. This charming 2-bedroom, 2-bathroom home offers a bright and welcoming layout, complete with a beautiful sunroom just off the living room and primary suite. The primary bedroom features a walk-through closet leading to a private ensuite for comfort and ease. The lower level provides a spacious recreation area and plenty of room to create additional living or hobby space to suit your needs. Set in an established community with quick access to the QEW, this home combines solid structure and thoughtful design with the opportunity to add your own personal touch. With a functional floor plan and many desirable features, its the perfect backdrop for you to create a space that truly reflects your style. Niagara-on-the-Lake is often described as one of the prettiest towns in Canada beloved for its preserved 19th-century architecture, charming main street, and natural beauty. Here, you'll enjoy the best of community living in a location that's as practical as it is picturesque. (id:50886)
RE/MAX Niagara Realty Ltd
168 Thorold Road
Welland, Ontario
Charming Character Home on Expansive Park-Like Lot! Welcome to this beautifully maintained 3-bedroom, 2-bathroom character home, ideally situated on a generous 101.5-foot-wide lot featuring a circular driveway and an oversized double garage, perfect for a home-based tradesperson or car enthusiast. Step inside to find pristine hardwood floors flowing throughout the home, enhancing its timeless charm. The inviting living room boasts a cozy wood-burning fireplace, stained glass windows, and a distinctive rounded wood door creating a warm and welcoming atmosphere. The formal dining room is ideal for hosting family gatherings or entertaining guests. On the main floor, two well-appointed bedrooms feature classic wood trim and vintage crystal door handles, while the updated 4-piece bathroom adds modern comfort to this classic home. Upstairs, a spacious third bedroom offers a walk-in closet and beautiful hardwood flooring, accompanied by an expansive bonus space ideal for a great room, office, or additional living area.The unfinished basement provides abundant storage, a laundry area with a sink and toilet, and a substantial bonus room awaiting your personal touch. Outdoors, the expansive lot provides ample parking and a serene setting. The detached double garage is equipped with its own breaker panel, a gas line for heating, and a covered patioan ideal workspace or retreat. A separate generator panel offers added peace of mind during power outages. Notable Updates: House Roof (2016) | Garage Roof (2021) | Electrical Updates (2010) | Furnace (2008) | Central A/C (2020) | Hot Water on Demand System (2008). This exceptional property blends classic charm with modern upgrades and practical features! Dont miss your opportunity to make it yours. Bonus: Adjacent severed lot (33 x 121) also available for sale. Keep it as part of your park-like property or sell separately. Offered at $140,000. (id:50886)
The Agency
635 William Street
Midland, Ontario
Stunning Views from this spacious and well appointed Midland home with 3300+ sqft of comfortable living space and an unobstructed view of Georgian Bay. It'll be hard to leave the house and with nearly half an acre to roam, you've combined privacy, natural beauty and functionality all in one. Inside, you'll find 3 bedrooms and 3 bathrooms, along with a kitchen and second wet bar making the layout ideal for extended family, multi generational living or an in-law suite arrangement. The main kitchen has been thoughtfully redone and features ample storage and counter space. Living areas are bright, spacious and designed for gathering and relaxing. Large windows showcase the incredible views! Lower level offers additional versatile finished space making it easy to create a recreation area, gym, home business or guest quarters. Outdoors continues to impress with lush mature gardens, a serene backyard setting and greenhouse. The round-about driveway ensures easy access and parking. Rare opportunity to own a home this size in town with a truly special setting. Call me to take your private tour! (id:50886)
Revel Realty Inc.
Revel Realty Inc
88 Bloorview Place
Toronto, Ontario
Discover the perfect synergy of luxury and location in this exquisite executive townhouse, nestled in the heart of North York. This sun-drenched end unit masterfully blends modern elegance with functional design, creating a sanctuary in one of the city's most sought-after neighborhoods.Step inside to be welcomed by a bright, open-concept layout designed for both entertaining and everyday living. The living and dining areas flow effortlessly into a stunning chef's kitchen, boasting custom cabinetry, premium stainless steel appliances, and a sleek backsplash. Step directly from the kitchen into your own serene backyard oasis, perfect for summer gatherings. This level is perfectly completed by a cozy family room with a fireplace and a convenient two-piece bathroom.Ascend to the second floor to find three generous bedrooms, all with elegant hardwood flooring. The master suite is a true retreat, featuring a tranquil sitting area, a spacious walk-in closet, and a luxurious four-piece ensuite. A conveniently located second-floor laundry room adds effortless ease to your routine.The professionally finished basement unlocks incredible potential, offering a separate entrance, a full three-piece bathroom, a massive recreation room, and ample storage space. This private space is ideal for guests, an in-law suite, or a mortgage-helper rental unit.Embrace a lifestyle of ultimate convenience with direct access to Highway 401, TTC routes, and the subway. You're just moments from Bayview Village, North York General Hospital, IKEA, and Fairview Mall. Truly move-in ready, this home is a perfect match for growing families, discerning professionals, and savvy investors (id:50886)
RE/MAX Niagara Realty Ltd
34 Forrester Way
South Stormont, Ontario
Why wait months for a new build when this 2024 semi-detached bungalow is move-in ready and already has the gutters, grass, and driveway done, and the curtains hung with style? Step inside and you'll find an airy open-concept kitchen, dining, and living space, perfectly designed for everything from family dinners, binge-watching your favourite shows or competitive game nights. The spacious kitchen shines with quartz countertops, a premium backsplash and stainless-steel appliances. Patio doors lead you straight to the back deck, ideal for morning coffees or keeping an eye on that lush, well-manicured lawn. The main floor offers two bedrooms and a stylish bathroom, with the primary bedroom boasting a walk-in closet roomy enough to stash golf clubs, yoga mats, or seasonal wardrobes. Head downstairs to the finished basement where a generous rec room with a cozy gas fireplace awaits. There's also a third bedroom, a three-piece bathroom, and a laundry/storage room, making it just as practical as it is inviting. Add in the attached single-car garage, natural gas BBQ hookup and freshly paved driveway, and you've got a home that checks every box. Outside, you'll love Long Sault itself - a friendly, peaceful town just 10 minutes from Cornwall. Stroll to the Lost Villages Brewery, explore the St. Lawrence Waterfront Trail, or cruise the Long Sault Parkway. This is the sweet spot between brand new and already done. Downsizers, first-timers, and everyone in between - make the right move into a home that's ready for your next chapter. (id:50886)
Century 21 Shield Realty Ltd.
135 Anthracite Private
Ottawa, Ontario
Welcome to 135 Anthracite Private - the highly sought-after Poppy model by Mattamy Homes, built in 2022 and offering over 1,500 sq. ft. of beautifully designed living space.This rarely offered and extremely popular layout features a bright, south-facing open-concept main level filled with natural sunlight. The heart of the home is a stylish kitchen with an eat-in island, seamlessly connected to a welcoming living and dining area - perfect for relaxing or entertaining. A den provides versatile space ideal for a home office or reading nook. The main floor includes two spacious bedrooms, with the primary suite offering a walk-in closet for exceptional storage and comfort. Downstairs, the finished basement provides incredible additional living space - complete with a modern three-piece bathroom, ample storage, and a large family/recreation room that can easily accommodate an extra bedroom if desired. Step outside to enjoy a private rear porch, offering peaceful outdoor living, and benefit from a smart thermostat, durable finishes throughout, and one assigned parking space (#15).Located in a friendly, well-connected community close to parks, schools, shopping, and transit, this sold-out Poppy model combines modern comfort, flexibility, and timeless appeal at an very attractive price - a rare opportunity in one of Ottawa's most desirable family oriented communities. 24 hour irrevocable on all offers. (id:50886)
Engel & Volkers Ottawa
256 Antler Court
Mississippi Mills, Ontario
Welcome to 256 Antler Ct! Nestled in the prestigious White Tail Ridge community in the charming town of Almonte, this brand-new 2024-built home offers luxury living on a massive 101 ft x 190 ft lot - a true rarity in today's market. With a walk-out basement, 3-car garage, and extra-wide driveway, this property combines elegance with everyday functionality. Whether you dream of creating your ultimate backyard oasis - complete with an in-ground or above-ground pool, sauna, or hot tub - or need space for your pets to roam freely, boats, or ATVs, this lot has room for it all. Step inside to discover a thoughtfully designed floor plan featuring: 4 Bedrooms | 4 Bathrooms 3,527 SQFT of Refined Living Space Elegant Quartz Countertops, extended kitchen cabinets, soft close drawers, 9-ft Ceilings on All 3 Levels (Including Basement) Bright, Oversized Windows Flooding the Home with Natural LightUpstairs, enjoy a luxurious primary suite with a 5-piece ensuite, a secondary bedroom with its own ensuite, and two additional bedrooms sharing a Jack & Jill bath - perfect for families. Located in a peaceful and quiet neighbourhood, surrounded by nature yet just minutes from Almonte's historic downtown, this home offers the best of both worlds - space, tranquility, and modern comfort. Sewage System: The property features a Small Bore Sewer (SBS) setup - wastewater flows into a front-yard tank and then into the municipal system. No septic tile bed is required, and the tank needs pumping approximately every 2 years. Don't miss this opportunity to own a piece of paradise in White Tail Ridge - where luxury meets lifestyle. (id:50886)
Exp Realty
2028 Othello Avenue
Ottawa, Ontario
Welcome to your peaceful oasis-this charming single-family home offers unmatched privacy with no rear neighbours, creating a tranquil backdrop for everyday living. Inside, you'll find two generously sized bedrooms and a versatile main floor den, ideal for working from home or unwinding with a good book. Step out onto the expansive deck, perfect for summer gatherings and weekend BBQs, complete with a natural gas hookup for effortless outdoor cooking. The spacious backyard features a handy shed for extra storage, and the rear gate provides direct access to Weston Park-perfect for morning strolls or playtime with the kids. Conveniently located within five minutes of Elmvale Acres Mall, grocery stores, and the transit station, this home also sits near numerous schools and the General Hospital, making it ideal for families and professionals alike. Whether you're hosting friends or enjoying quiet evenings under the stars, this home blends comfort, convenience, and serenity in one inviting package. (id:50886)
RE/MAX Hallmark Realty Group

