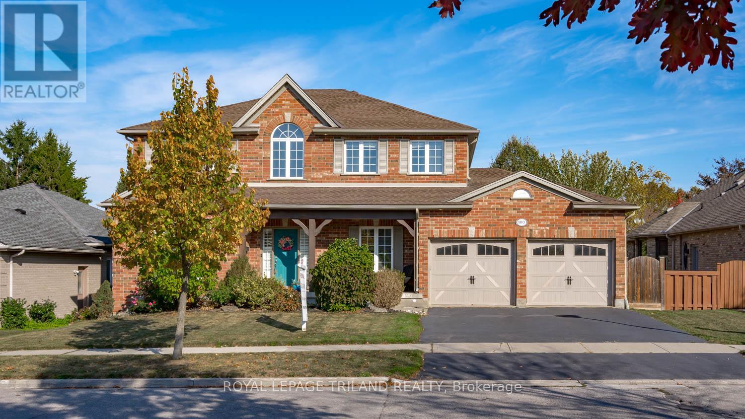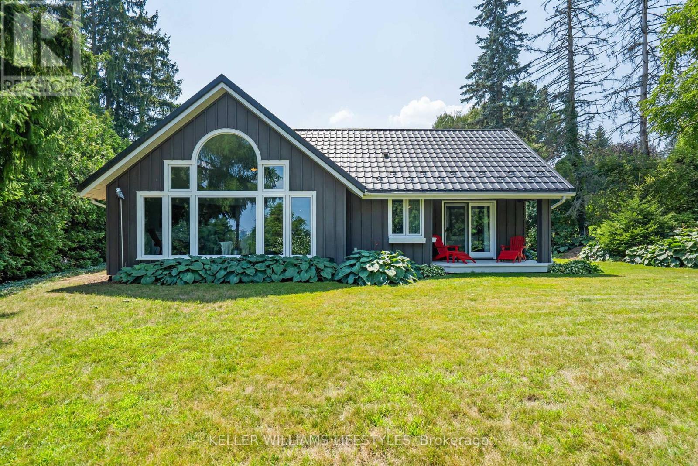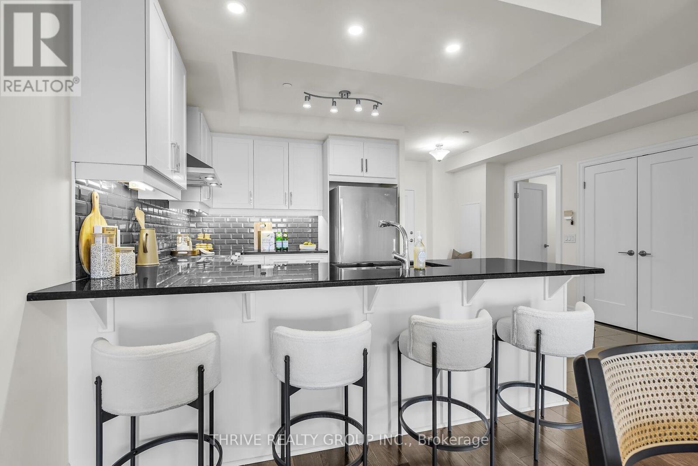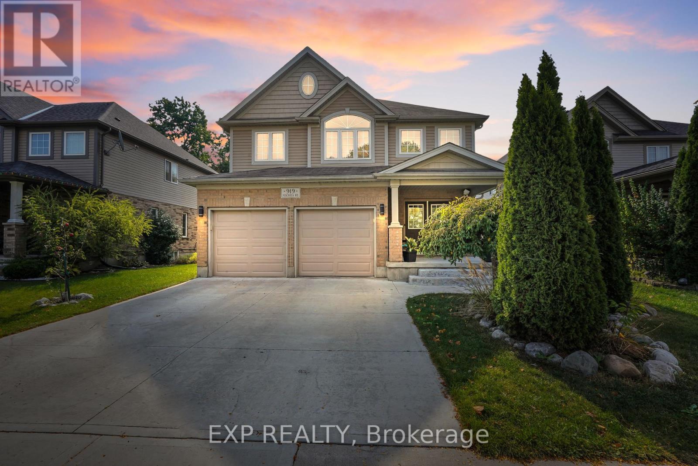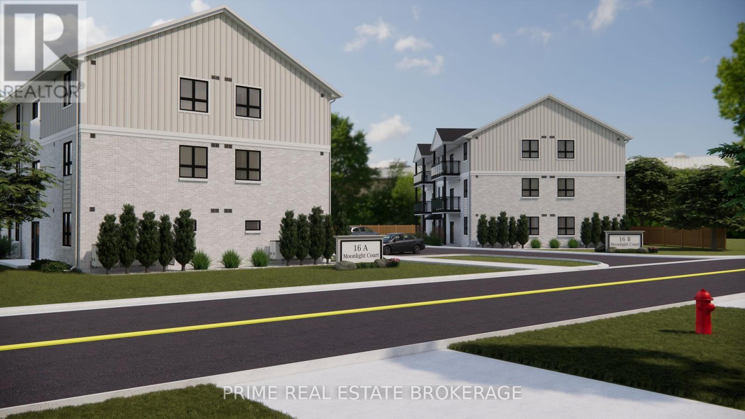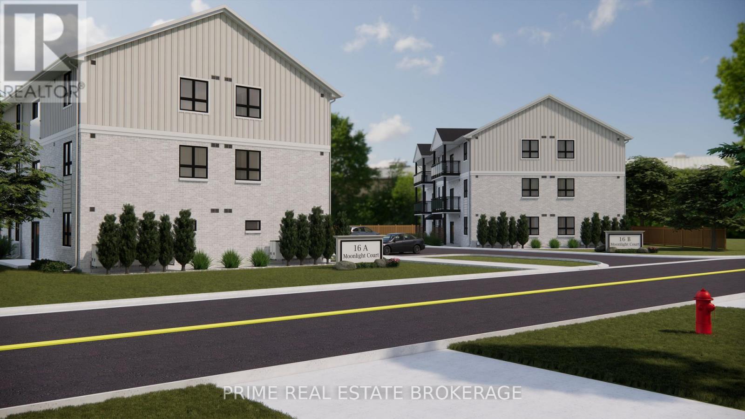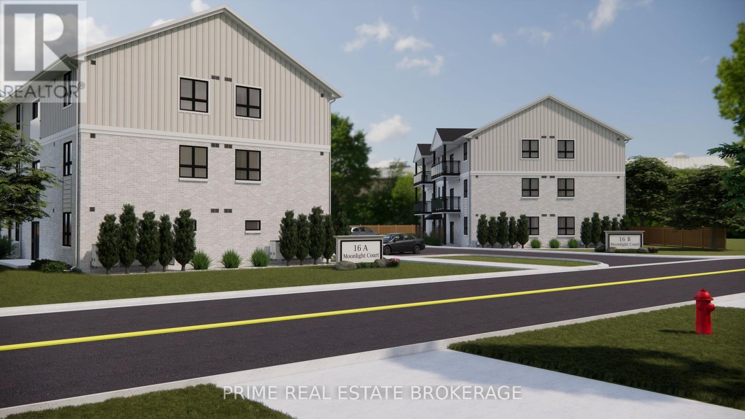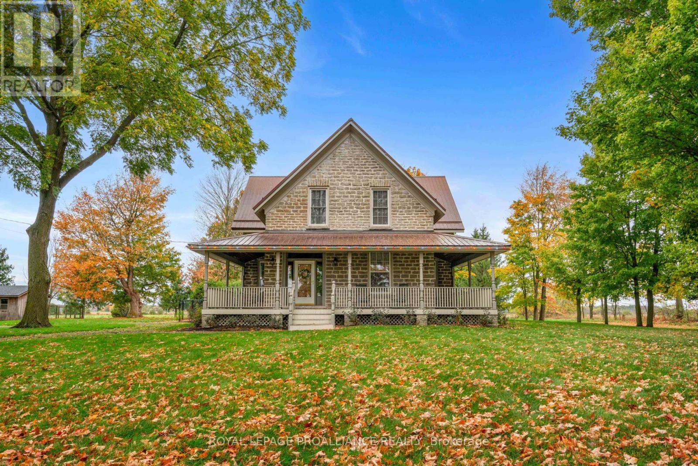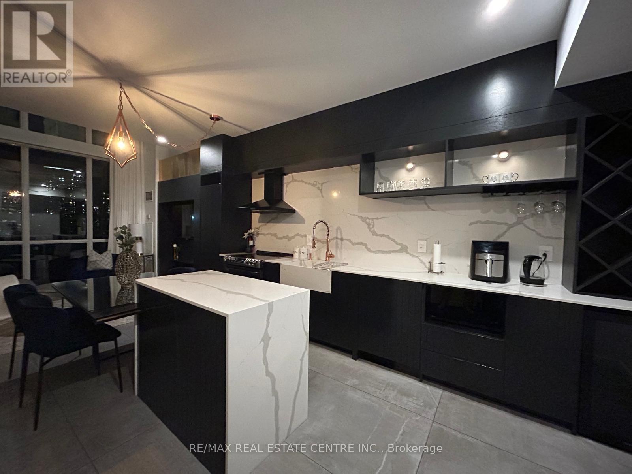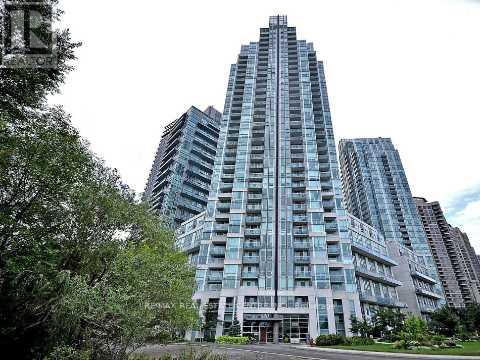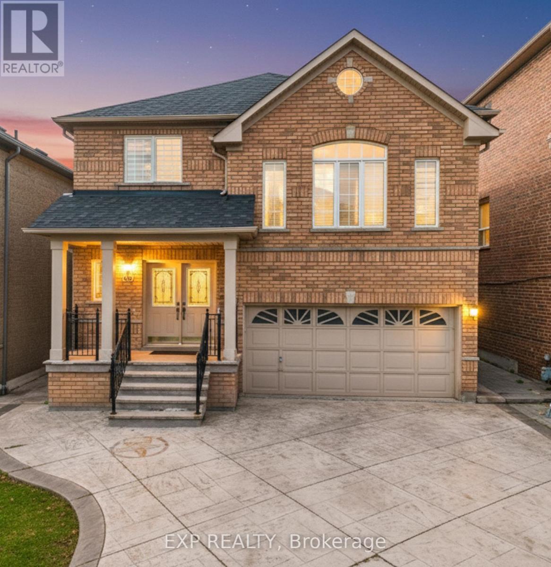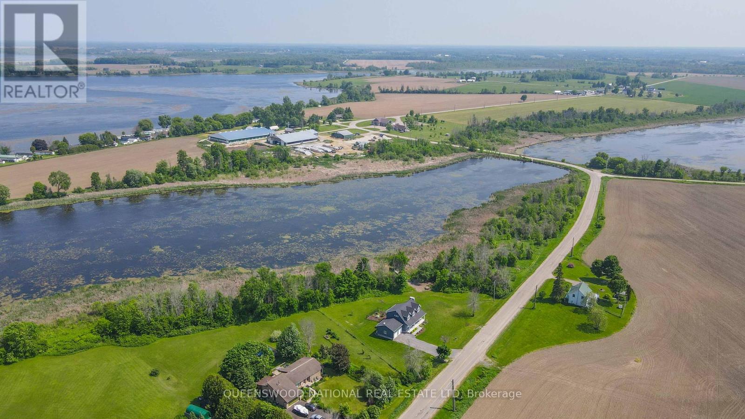100 Optimist Park Drive
London South, Ontario
Presenting 100 Optimist Park Drive, an impressive 4+1 bedroom, 4-bathroom, all-brick family house located in the highly desired Byron area of London. This two-story residence is meticulously maintained and offers a functional yet elegant layout. You'll notice high-end details throughout, such as transom windows, French doors, crown moulding, and wainscoting. Enter the dramatic 20-foot foyer and explore over 2,500 sq ft of main living space, plus an additional 1,100 sq ft on the lower level (furnace replaced in 2022). The ground floor features a dedicated office/den, a generously sized living room, and a useful butler's pantry leading into a gorgeous kitchen. The kitchen boasts custom maple cabinetry, sleek white quartz countertops, a practical walk-in pantry (updated 2020), and new appliances (2023). A breakfast bar overlooks the luminous dining and family rooms, which share the warmth of a central fireplace. The expansive outdoor area features a two-tier deck spanning over 600 square feet, providing a stunning view of the private, fully fenced backyard. This retreat includes mature trees, a durable stamped concrete patio, and a saltwater hot tub-perfect for entertaining guests or simply relaxing. Upstairs, an open, sunlit hall connects four large bedrooms; three benefit from their own walk-in closets. The primary bedroom features a four-piece en-suite, while the second bath offers a deep soaker tub and dual sinks. The lower floor is intelligently set up with an open-concept second family room with a gas fireplace, and a versatile fifth bedroom with a large window, two closets (including a walk-in), and a third fireplace-making it perfectly suited as a gym, home office, or den. With its private exterior access, the lower level is an excellent candidate for a granny suite. Located near numerous parks, sports fields, The London Ski Club, and highly-rated schools makes this home an ideal blend of comfort and convenience. Don't let this rare opportunity pass you by! (id:50886)
Royal LePage Triland Realty
515 Jarvis Street
London South, Ontario
Country in the city. Combining the best of cottage living, country charm, and city amenities, all rolled into one. Welcome to 515 Jarvis Street. Set on a stunning 0.66-acre lot surrounded by mature trees and nature, this unique property offers an ultra-private lifestyle just minutes from downtown London, Springbank Park, shopping, dining, entertainment, and convenient access to both Highway 401 and 402. Professionally renovated with attention to detail, this 1.5-storey stone and board-and-batten home offers over 2,300 sq ft of above-grade living space. The main floor features a spacious primary bedroom with a 4-piece ensuite, a welcoming sunroom, large living and dining areas, a showstopper kitchen with granite counters, and a vaulted family room with a gas fireplace that creates a warm and inviting atmosphere. Upstairs, you'll find two additional bedrooms and a 2-piece bathroom, providing flexibility for family, guests, or a home office. Outside, the 18-by-14-foot timberframe pavilion with metal roof anchors the beautifully landscaped backyard, complete with a built-in outdoor kitchen and an Arctic Spa hot tub. The detached garage and workshop provide 774 sq ft of space, plus a finished 296 sq ft loft with its own gas fireplace, ideal for a guest suite, studio, or home business. The home is connected to the municipal sewer. It currently uses well water, but a municipal water line has already been brought into the basement, making conversion easy. With seasonal skyline views, natural privacy, and a central location close to everything, this property is a rare opportunity to enjoy the best of all worlds. (id:50886)
Keller Williams Lifestyles
2202 - 505 Talbot Street
London East, Ontario
Welcome to luxury living at the Azure Condominium! Executive 2 Bedrooms + Private Den / 2 Bathrooms / In-suite Laundry / Dedicated Parking with EV Charger. Located on the 22nd floor, this NORTH FACING Plaza 2L model offers 1,315 sq ft (+140 sq ft balcony) open concept living with breathtaking panoramic views of cityscapes and evening sunsets. Step into the well equipped kitchen featuring stainless steel appliances, quartz countertops, tile backsplash, plenty of cabinetry and breakfast bar. The thoughtfully designed open-concept floor plan includes a dedicated dining area that flows seamlessly into the living space. With floor-to-ceiling windows and direct access to the balcony, it's an ideal setting for entertaining guests and enjoying quiet evenings. The spacious primary suite complete with floor-to-ceiling windows, offers a luxurious ensuite bathroom with double sinks, spacious vanity and walk-in closet. The private Den/Office space is an exceptional addition to the floor plan whether you work from home or not ... private space is always an added bonus! Second bedroom with closet and 4 pc bathroom is conveniently located off the main living areas. Oversized laundry/utility room provides plenty of space for laundry appliances and extra storage for your convenience -- no need for a remote storage locker. Exclusive access to rooftop amenities featuring Social Lounge, Library, Private Dining Room, Golf Simulator & Fitness Centre. Rooftop terrace offers stunning city views, complete with BBQs, gas fire pits & plenty of seating, Guest Suite available. Located minutes from London's finest restaurants, parks, hospitals, Canada Life, public transit & more. Condo fees include heating, cooling, water & hot water. This is a "must see" opportunity - book your showing today and be prepared to fall in love! (id:50886)
Thrive Realty Group Inc.
919 Foxcreek Road
London North, Ontario
Welcome to this beautiful 3+2 bedroom family home in sought after neighbourhood. Brand new roof November 2025. The main floor features an open-concept layout with hardwood & tile floors throughout. A bright kitchen showcasing granite counters, stainless appliances, backsplash, & an oversized island. The adjoining eating area & family room with a feature wall, built-in electric fireplace, & large windows overlooking backyard & creates a warm, inviting space for everyday living & entertaining. Convenient main floor laundry with appliances included. Hardwood staircase leads to a versatile loft that provides additional living space, ideal for a home office, lounge, or playroom. The spacious primary bedroom retreat boasts 2 walk-in closets, big windows & an ensuite with soaker tub, tiled shower, and large vanity. Two additional good size bedrooms share a stylish 4 piece main bath. The fully finished lower level expands your options with a large rec room, custom bar area, media zone, 2 guest bedrooms, office/gym, & a sleek 3-piece bath. Newer flooring throughout lower level. Step outside to your private backyard oasis with a deck, newer concrete patio, & a newer heated in-ground Hayward salt water swimming pool surrounded by lounge areas perfect for summer gatherings & relaxation. A double garage & wide concrete driveway provide ample parking. Located in a family-friendly neighbourhood close to schools, parks, & shopping, this move-in ready home truly checks all the boxes & is priced to sell. (id:50886)
Exp Realty
Sutton Group Pawlowski & Company Real Estate Brokerage Inc.
303a - 13 Moonlight Court
Central Huron, Ontario
Now accepting applications for immediate occupancy at Moonlight Suites in Clinton! These newly constructed, three-storey apartment buildings are ideally located within walking distance to downtown and close to Clinton Public Hospital. Offering a selection of 1 and 2 bedroom suites (starting from $1750 to $2100) with contemporary finishes, each unit includes in-suite laundry, stainless steel appliances, quartz countertops, and a subway tile backsplash within a bright, open-concept kitchen and dining area. Generous natural light flows through patio doors, creating an inviting living space. Primary bedrooms feature ample closet space and stylish, modern bathrooms ensure comfort. Outdoor living is enhanced with ground level patios on the first floor or private and Juliette balconies on higher floors. Residents enjoy free parking, 24/7 controlled entry, and a tranquil setting in a newer subdivision bordered by meadows and open fields to the north. Barrier-free suites are available. Located just 20 minutes from Goderich and 45 minutes from Stratford, Moonlight Suites blends modern living with small-town charm. Reserve your unit now. Units are unfurnished: Photos are of the model suite (2 bedroom). Model suite is available for viewing. Individual storage units are available for rent. (id:50886)
Prime Real Estate Brokerage
204a - 13 Moonlight Court
Central Huron, Ontario
Now accepting applications for immediate occupancy at Moonlight Suites in Clinton! These newly constructed, three-storey apartment buildings are ideally located within walking distance to downtown and close to Clinton Public Hospital. Offering a selection of 1 and 2 bedroom suites (starting from $1750 to $2100) with contemporary finishes, each unit includes in-suite laundry, stainless steel appliances, quartz countertops, and a subway tile backsplash within a bright, open-concept kitchen and dining area. Generous natural light flows through patio doors, creating an inviting living space. Primary bedrooms feature ample closet space and stylish, modern bathrooms ensure comfort. Outdoor living is enhanced with ground level patios on the first floor or private and Juliette balconies on higher floors. Residents enjoy free parking, 24/7 controlled entry, and a tranquil setting in a newer subdivision bordered by meadows and open fields to the north. Barrier-free suites are available. Located just 20 minutes from Goderich and 45 minutes from Stratford, Moonlight Suites blends modern living with small-town charm. Reserve your unit now. Units are unfurnished: Photos are of the model suite (2 bedroom). Model suite is available for viewing. Individual storage units are available for rent. (id:50886)
Prime Real Estate Brokerage
101a - 13 Moonlight Court
Central Huron, Ontario
Now accepting applications for immediate occupancy at Moonlight Suites in Clinton! These newly constructed, three-storey apartment buildings are ideally located within walking distance to downtown and close to Clinton Public Hospital. Offering a selection of 1 and 2 bedroom suites (starting from $1750 to $2100) with contemporary finishes, each unit includes in-suite laundry, stainless steel appliances, quartz countertops, and a subway tile backsplash within a bright, open-concept kitchen and dining area. Generous natural light flows through patio doors, creating an inviting living space. Primary bedrooms feature ample closet space and stylish, modern bathrooms ensure comfort. Outdoor living is enhanced with ground level patios on the first floor or private and Juliette balconies on higher floors. Residents enjoy free parking, 24/7 controlled entry, and a tranquil setting in a newer subdivision bordered by meadows and open fields to the north. Barrier-free suites are available. Located just 20 minutes from Goderich and 45 minutes from Stratford, Moonlight Suites blends modern living with small-town charm. Reserve your unit now. Units are unfurnished: Photos are of the model suite (2 bedroom). Model suite is available for viewing. Individual storage units are available for rent. (id:50886)
Prime Real Estate Brokerage
3132 County Road 27 Road
Elizabethtown-Kitley, Ontario
There is nothing more charming - or more romantic -than life in a country century stone home. It embodies a simpler era and a more peaceful way of living. This magnificent circa-1867 home is perfectly positioned a good distance from the road & nestled on a spectacular 1.5-acre lot. Its the perfect blend of preserved history and modern comfort, offering all the updates and conveniences of today, while maintaining its timeless character. Picture yourself on the wrap around verandah, sipping your morning coffee or unwinding in the evening as you take in the tranquil surroundings. Step inside the grand front foyer, where your eyes are immediately drawn to the impressive solid staircase, soaring 10-foot ceilings, and deep window sills - all hallmarks of classic craftsmanship.The expansive dining room flows seamlessly into a cozy family room, anchored by a charming wood stove, that is sure to become a gathering spot for family and friends. The large, eat-in kitchen is a chef's dream, featuring abundant cabinetry and generous counter space. Also on this level, you will find a convenient mudroom, laundry area, and a 3-piece bath. A secondary staircase from the kitchen leads to the upper level, where you'll locate four spacious bedrooms with beautifully refinished original pine flooring. The lower level offers a pleasant surprise - an additional bedroom and TV area, plus ample storage and utility space in an unfinished portion. Proceed now to the outside... to your private backyard oasis: a gorgeous patio area , with a refreshing in-ground pool ...the perfect setting for summer entertaining or quiet relaxation.The property also includes a double car garage, a tool shed, and a dedicated dog run, offering both functionality and convenience for modern country living.This remarkable home truly captures the spirit of country living, combining elegance, comfort, and the timeless beauty of a bygone era. (id:50886)
Royal LePage Proalliance Realty
503 - 220 Burnhamthorpe Road W
Mississauga, Ontario
Fully Furnished Loft With High End Finishes Throughout This 2 Storey Loft In The Heart Of The City Of Mississauga, Close To Shopping Malls, Transportation, Many High End Amenities & Easy Access To Hwys. This Loft Features New Flooring Throughout, New Modern Kitchen W/Appliances, New Bathrooms, Custom Built Floor to Ceiling Library, Motorized Curtain With Remote, Custom Built Open Concept Closet & Much Much More! (id:50886)
RE/MAX Real Estate Centre Inc.
503 - 220 Burnhamthorpe Road W
Mississauga, Ontario
Fully Furnished 2-Storey Loft With Premium High End Finishings Throughout! In Heart Of The City Of Mississauga, Steps Away From Square One Mall, Transit, Easy Access To Hwys. & All Amenities, This Fully Re-Modelled Loft Features New Floorings Throughout, New Modern Kitchen W/Appliances, New Bathrooms, Custom Built Floor To Ceiling Library, Motorized Curtain With Remote, Custom Built Open Concept Closet & Much More! (id:50886)
RE/MAX Real Estate Centre Inc.
488 John Deisman Boulevard
Vaughan, Ontario
Beautiful brick, two-storey detached home with a two-car garage in Vaughan's sought-after neighbourhood. This bright & immaculate 2,240 sq ft residence features a thoughtfully designed open-concept main floor that flows effortlessly from the welcoming foyer into a light-filled living/dining area and gourmet-inspired kitchen, complete with convenient main-floor laundry. Upstairs, you'll find a separate family room with high ceilings and four spacious bedrooms; the primary suite is a true retreat with a 5-piece ensuite and walk-in closet. The fully finished basement offers a self-contained one-bedroom unit with its own side-door entrance, full kitchen, washroom, and expansive living room - ideal for in-law accommodation, teen space, or rental income potential. With its smart layout, pristine condition, and location close to excellent schools, shopping, transit, and highways, this home is truly a must-see. (id:50886)
Exp Realty
1010 Kilmarnock Road S
Merrickville-Wolford, Ontario
Welcome to 1010 Kilmarnock Road, A Breathtaking Waterfront Retreat in Jasper, ON. Nestled between the picturesque towns of Smiths Falls and Merrickville, this exceptional three bedroom two bath home, offers a rare combination of modern luxury, natural beauty, and serene waterfront living. Just two years old, this architectural gem boasts soaring 21ft 7in high vaulted ceilings in the living/dining area, filling the open-concept space with light and airiness. Expansive windows frame breathtaking views of the Rideau River, while calming, tones throughout the home create a sense of peace and relaxation.Designed for comfort and style, the home features a mezzanine-level family room, dormers that add a chalet-like charm, and an elegant soaker tub, perfect for unwinding after a day on the water. An electric fireplace adds warmth and ambiance, making every season cozy and inviting. With over 1,000 feet of waterfront, this property is a paradise for outdoor enthusiasts. Build your private dock, launch your boat, and explore the tranquil waters of the Rideau, or take a scenic cruise to Merrickville, known as the Jewel of the Rideau for its boutique shopping, fine dining, and historic charm. Beyond its stunning natural surroundings, this home offers the perfect balance of seclusion and convenience. Smiths Falls is just a short drive away, providing excellent schools, shopping, and essential amenities, while Ottawa is easily accessible for work or entertainment.Imagine waking up to the gentle sounds of the river, sipping coffee on your deck as the sun rises, and spending your days immersed in natures beauty. This is more than just a home its a retreat, a sanctuary, and a gateway to the lifestyle youve always dreamed of.Dont miss this extraordinary opportunity. Schedule your private tour today with your agent and experience the magic of 1010 Kilmarnock Road for yourself. (id:50886)
Queenswood National Real Estate Ltd

