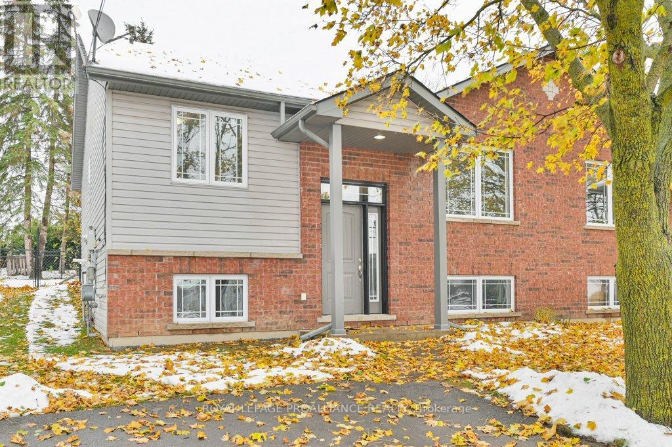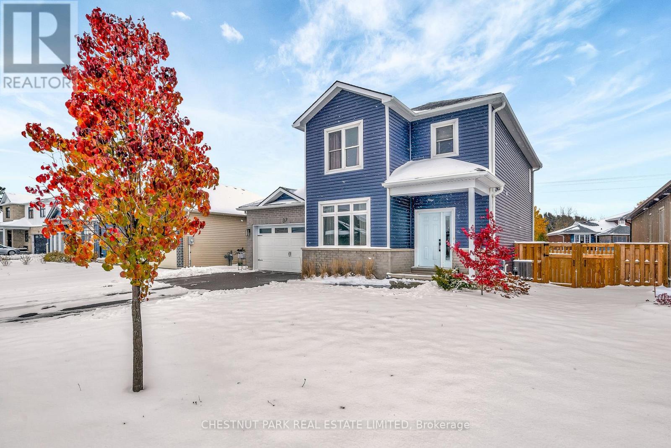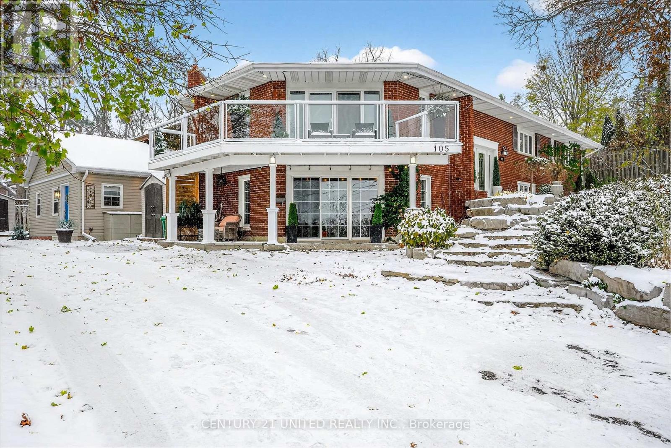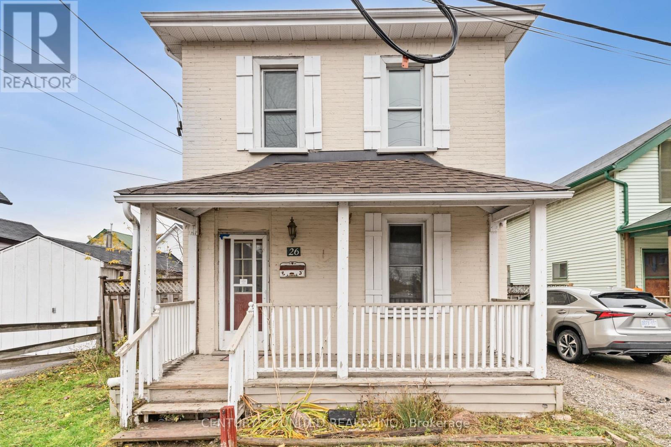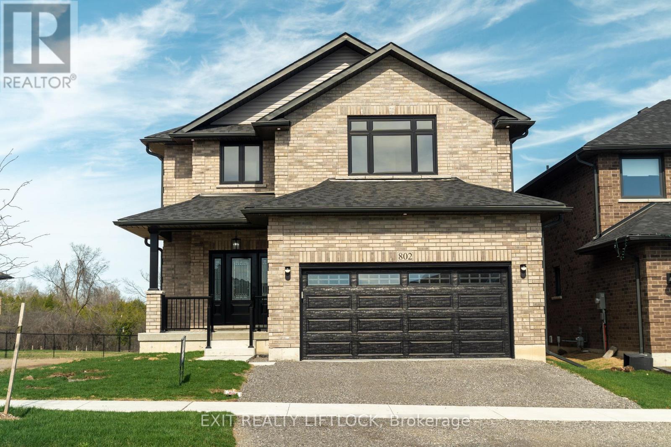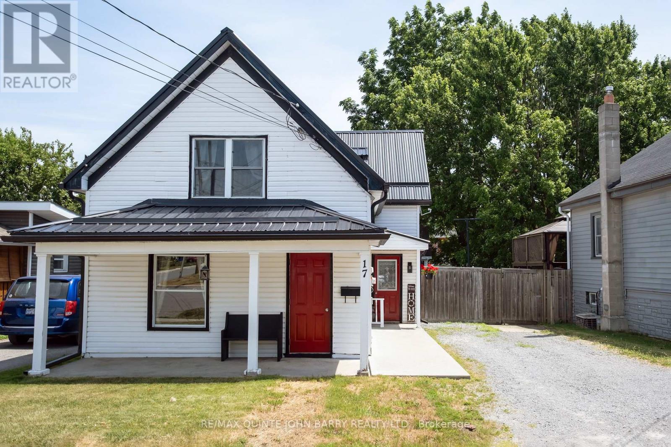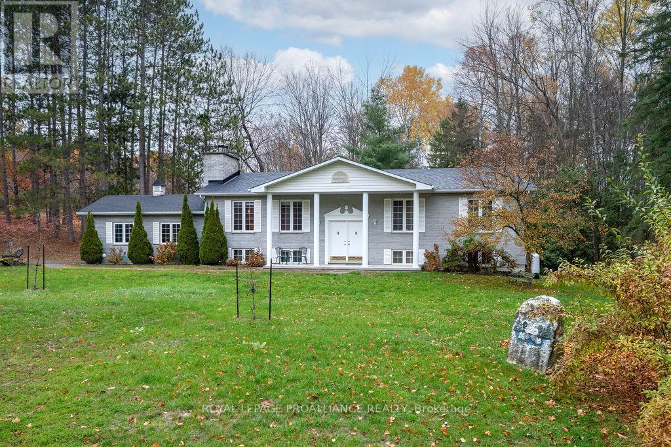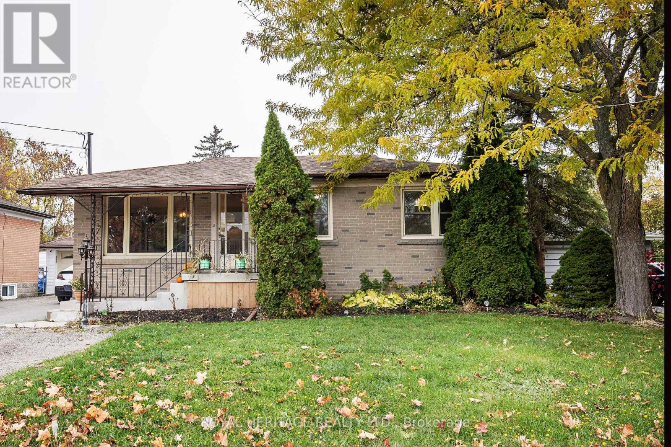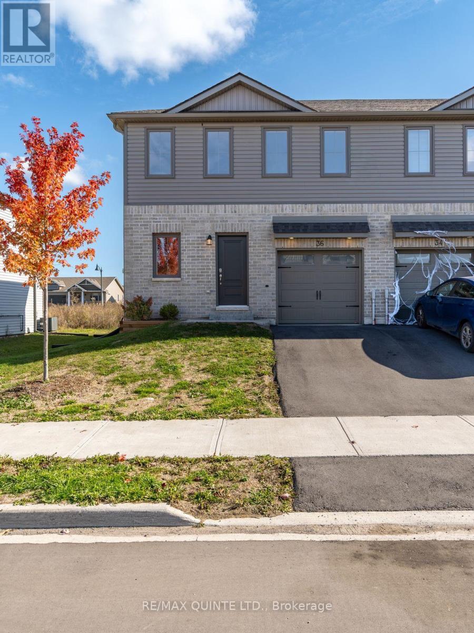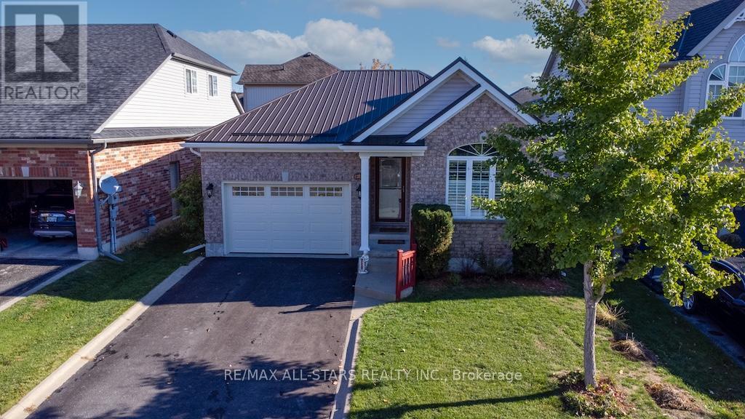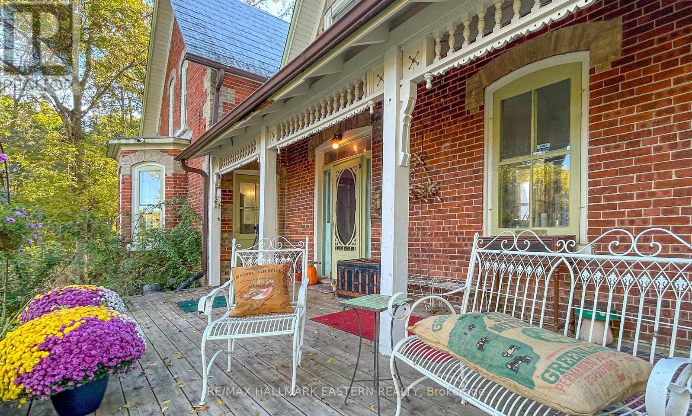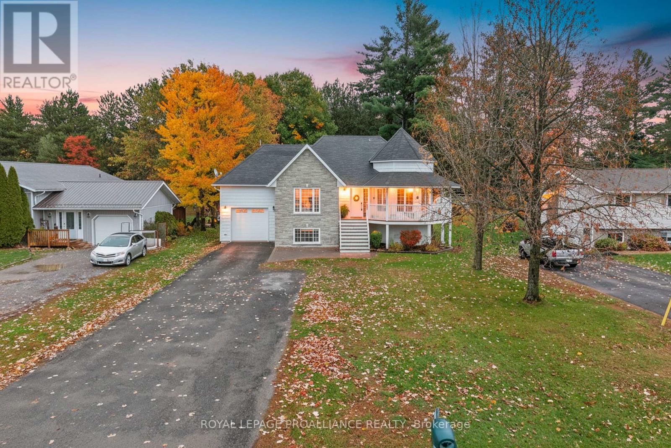152 Cannifton Road N
Belleville, Ontario
One very clean, centrally located, well planned semi-detached home coming right up. This one comes with a fully fenced yard, a large storage shed, parking for 2 cars, and 3 bright bedrooms and 2 full bathrooms. There's even plumbing in the finished basement for a kitchenette. This is a perfect option for first time buyers, investors or downsizers looking for a headache-free move. Even better, this home is freshly painted and only 2 km from the Quinte Sports and Wellness Centre. (id:50886)
Royal LePage Proalliance Realty
37 Allen Street
Prince Edward County, Ontario
Welcome to 37 Allen Street, a beautifully crafted modern home built in 2022 that showcases quality construction, tasteful upgrades, and contemporary style in the heart of Picton. This three bedroom, three and a half bathroom home features bright open concept living with elegant finishes and thoughtful design throughout. The main floor offers a spacious and sun filled layout, perfect for entertaining or unwinding at the end of the day. The upgraded kitchen flows seamlessly into the dining and living areas, creating a comfortable and inviting space for both daily living and hosting. Upstairs, the generous primary suite includes a beautifully upgraded ensuite, complemented by two additional bedrooms ideal for guests, family, or a home office. The finished basement provides even more flexible living space, perfect for a recreation room, fitness area, or media lounge. Step outside onto the brand new walkout back deck and take in the landscaped backyard, designed for both relaxation and easy outdoor enjoyment. The yard is fully fenced, offering privacy and low maintenance appeal for those who value both beauty and simplicity. A double car garage provides added storage and convenience. Set on a quiet street that backs onto an established neighbourhood, this home offers a peaceful setting with excellent walkability. You are just minutes from the Foodland plaza and the vibrant shops, restaurants, and amenities of Picton Main Street, making everyday living and weekend leisure effortlessly enjoyable. Combining modern comfort, stylish upgrades, and a prime location, 37 Allen Street offers a rare opportunity to own a move in ready home that captures the very best of life in Prince Edward County. (id:50886)
Chestnut Park Real Estate Limited
105 Ridgewood Road
Peterborough, Ontario
Welcome to 105 Ridgewood Road, a unique opportunity nestled on a quiet street in the sought-after neighbourhood of Kawartha Heights. This custom designed 6 bed, 5 bath, backsplit with walkout is a home to truly fall in love with. Upstairs features a one-of-a-kind open concept living room, dining room and kitchen with vaulted ceilings and wood fireplace, this space walks out to an entertainer's dream of a back yard. With engineered hardwood throughout, there is a well-appointed primary bedroom with ensuite, 2 additional bedrooms and a 4-piece bath which exits to the pool deck for easy access to the heated in-ground pool. The lower level features a generously sized living room with gas fireplace, two additional bedrooms, one bathroom, laundry, lots of storage and access to the secondary suite, complete with open concept kitchen and living room, a 6th bedroom with ensuite and additional full bath. Located on a quiet street in a very accessible neighbourhood, this home is minutes from shopping, recreational facilities, downtown, amazing schools and the 115. Pre-inspected for your convenience. This is a gem you won't want to miss! (id:50886)
Century 21 United Realty Inc.
26 Park Street N
Peterborough, Ontario
Renovated 3-Bedroom Home. Ideal for First-Time Buyers or Savvy Investors! Move in and enjoy this beautifully updated 3-bedroom, 2-bathroom home, featuring a bright open-concept living and dining area with modern finishes throughout. The freshly painted interior provides a clean slate, ready for your personal touch and dcor. The modern kitchen offers plenty of space for meal prep and everyday cooking. Recent plumbing upgrades, including the removal of all cast iron piping, add peace of mind and long-term value. Step outside to a fully fenced yard, perfect for kids, pets, or relaxing outdoors. Two private driveways provide convenient off-street parking. Located close to downtown, parks, shopping, and on a bus route, this home combines comfort, convenience, and accessibility. Whether you're a first-time buyer ready to make your move or an investor seeking a turnkey opportunity, this property is a must-see! Offers anytime, don't miss out on this fantastic opportunity! (id:50886)
Century 21 United Realty Inc.
802 Steinberg Court
Peterborough, Ontario
Welcome to 802 Steinberg Court in the sought after Trails of Lily Lake community. This stunning home, quality-built by Peterborough Homes, offers the perfect blend of elegance, space, and natural beauty, backing onto serene conservation land for ultimate privacy. With over 3,700 square feet of finished living space, this exceptional home features five spacious bedrooms and four and a half bathrooms, including two primary suites-ideal for multi-generational living or accommodating guests in comfort. The great room is warm and inviting, centered around a beautiful gas fireplace, while a second fireplace in the expansive lower-level recreation room adds even more charm and coziness. The kitchen is a true showpiece, designed for both function and style, with an oversized island, sleek quartz countertops, and a stylish backsplash. From here, you can take in the breathtaking views of the conservation area, creating a peaceful retreat right in your own backyard. Situated just steps from the Trans Canada walking trails, this home is perfect for those who love the outdoors while still enjoying the convenience of a prime location. Thoughtfully designed with many upgrades and premium finishes throughout, this is a home that must be seen to be truly appreciated. The lower level of the home is finished and has large recreation room plus 5th bedrooms, 3-pc bath and a large storage and Utility room (6.33m x 4.04m). See floor plans in the document file. I know you won't be disappointed! (id:50886)
Exit Realty Liftlock
17 James Street
Quinte West, Ontario
Nestled on a quiet cul-de-sac in the heart of Trenton, just minutes from CFB Trenton, this picture-perfect 3 bedroom, 1.5-storey home offers the ideal mix of warmth, character, and modern convenience. From the moment you step inside, you will feel the care and pride of ownership throughout. The sun-drenched kitchen is as functional as it is beautiful, featuring a moveable island, ample counter space, and a seamless flow into the spacious dining area, perfect for hosting family dinners or casual weekend brunches. Patio doors open onto your private backyard oasis, making indoor-outdoor living effortless. With one bedroom conveniently located on the main floor and two generously sized bedrooms upstairs, all with soaring 9-foot ceilings. This home offers flexibility for families, guests, or a work-from-home setup. The 4 pc bath also with 9-foot ceilings is spacious and thoughtfully designed, offering both comfort and exceptional storage, including a massive linen closet. Outside, your fully fenced backyard is a true retreat. Picture yourself enjoying summer evenings on the patio surrounded by blooming perennials, barbecuing with friends, or simply relaxing in your peaceful, private space. Don't miss the 24' x 11' detached workshop with loft storage for tucking away your toys or a dream space for hobbyists, creatives, or anyone craving a quiet escape. Whether you're starting out, settling down, or just looking for a place that feels like home, this property offers something truly special. Steel Roof 2021,Eaves 2019, AC 2024, All appliances included. Move in Ready. Come make this house your Home! (id:50886)
RE/MAX Quinte John Barry Realty Ltd.
37 Mccrea Court
Tweed, Ontario
Tucked among the trees and rugged beauty of the Canadian Shield, this 4-bedroom, 3-bath raised bungalow offers the perfect blend of comfort, quality, and country charm. Set on 2 acres of well-kept natural surroundings, this fully finished home offers in-law suite potential and exceptional privacy, just a short walk to Stoco Lake and minutes from the Village of Tweed. Step inside and immediately appreciate the custom details throughout - from the soaring vaulted living room with a cozy wood-burning fireplace to the spacious dining area and entertainer's kitchen, complete with wall oven, generous pantry, and bright breakfast bay overlooking the deck and tranquil treed backdrop.The lower level is ideal for gatherings in the spacious family area with adjacent games room and also features a beautiful private guest suite. A bonus detached workshop offers versatility - whether as a hobby space, studio, or future home office. Outdoor enthusiasts will love the location - close to trail systems perfect for ATVing, snowmobiling, and horseback riding, with easy access to Stoco Lake for fishing, boating, and waterfront fun. Whether you're a young family, retiree, or anyone seeking a peaceful lifestyle surrounded by nature, this property delivers the best of country living with convenient access to Highway 7 and only 30 minutes to Belleville and the 401. A perfect retreat to call home - don't miss this one! (id:50886)
Royal LePage Proalliance Realty
111 Adelaide Street N
Kawartha Lakes, Ontario
Fantastic 3+ family home on desired north ward street, just steps to school & parks!! The charm & character is incredible. Amazing great room, perfect for large family gatherings. The large Great /Family room offers cozy gas stove, vaulted ceiling & walk-out to an oversized very private, fenced lot with above ground pool with attached deck area for summer poolside days. Lower level offers a 2nd kitchen, den/bedroom, separate living area, additional bath & laundry. Beautiful original hardwood flooring, updated kitchen with breakfast bar area. Paved MUTUAL/not shared driveway. (id:50886)
Royal Heritage Realty Ltd.
36 Campbell Crescent
Prince Edward County, Ontario
Prime 3-bedroom, 4-bathroom townhome in the heart of Picton, just steps from Main Street. This bright, modern home features 9-ft ceilings, large windows, a stylish kitchen with new stainless steel appliances, an attached garage, and plenty of storage. Updates include built-ins in the living room, an automatic garage door opener, an extended patio, and a gas line for the BBQ. The finished basement (2025) offers a spacious family/rec room, bathroom, and additional storage. Upstairs features three comfortable bedrooms, including a primary suite with ensuite bath, plus convenient second-floor laundry. Enjoy easy living close to downtown Picton, schools, the hospital, parks, and the Millennium Trail. (id:50886)
RE/MAX Quinte Ltd.
43 Thrushwood Trail
Kawartha Lakes, Ontario
The One You've Been Waiting For! Welcome to this beautifully maintained and upgraded 2-bedroom bungalow, built in 2008, nestled in a sought-after neighbourhood just steps from parks, schools, the hospital, Canadian Tire, and grocery stores - the ultimate in convenience and community living! Step inside to find gleaming hardwood floors, newer vinyl windows with California shutters, and a bright open-concept layout perfect for entertaining. The modern kitchen features large pantry, gas stove and granite counters, and island that overlooks the living area, where you can cozy up by the gas fireplace.The primary bedroom offers a walk-in closet and a 3-piece ensuite with a corner soaker/jacuzzi tub - your private retreat! The second bedroom is served by another full bath. Downstairs, enjoy a fully finished lower level with a spacious rec. room, office/den, 4-piece bath, and warm cork flooring - comfort for your feet all year round. Outside, you'll find a fenced yard with gazebo & landscaped too - , steel roof, paved driveway, and garage entry to a convenient laundry/mud room. Pride of ownership shines throughout - this one-owner home is truly move-in ready and to complete the package - Bell Fibre Internet! (id:50886)
RE/MAX All-Stars Realty Inc.
3995 Challice Line
Port Hope, Ontario
"Around the Bend" on County Road 10 from Port Hope, on the southwest corner of the boundary between Northumberland and Peterborough Counties, you will find this unique c1840 Farmstead comprising 5.79 acres, south-bordered by 130 acres of protected Ganaraska forest. The elaborate Victorian brick Farmhouse, fronted with a verandah facing east over the valley fields to the farmer's sunrise, was long-ago expanded to approximately 3700 square feet to include a Garden Room overlooking the backyard with unfinished walkout basement beneath; and, a back and front entrance Inlaw Suite with cathedral ceiling, 2nd floor loft, and adjoining bedroom. In the summer of 2025, a heat pump was installed for energy efficient heating and cooling. This property retains its original Bank Barn, Coach House (now a workshop with loft), Potting Shed and a seasonal spring-fed pond. Wrapped with Boho aesthetics, and love of Nature and History, this package is perfect for multi-family homesteading, hobby farming or your other aspirations, in an inspirational setting, commutable to GTA within about one hour. Click on the multimedia link for Property Website with aerial video, more photos and info. (id:50886)
RE/MAX Hallmark Eastern Realty
40 Charles Court
Tweed, Ontario
Steps from Stoco Lake! This raised bungalow offers the perfect blend of comfort, functionality, and outdoor living - all on a quiet dead-end street in a close-knit community, perfect for kids to play and neighbours to connect. Featuring 2 bedrooms up and 2 down, plus 2 full bathrooms, this home is ideal for families, retirees, or those seeking in-law potential. The main floor showcases beautiful hardwood floors throughout and an inviting open-concept layout. The kitchen includes a large pantry and flows seamlessly into the dining and living areas - perfect for entertaining. Enjoy the convenience of main-floor laundry and a spacious primary bedroom on the same level. Relax outdoors on the charming wrap-around front porch or host gatherings on the back deck overlooking your private yard. The backyard backs onto mature woods and features a firepit and hot tub, offering the perfect setting for peaceful evenings under the stars. The lower level provides additional living space, two bedrooms, and a walk-up to the attached garage - an ideal setup for a potential in-law suite or multi-generational living. Located just steps from Stoco Lake, the boat launch, and scenic trails - this property offers a wonderful balance of nature, recreation, and modern living in a friendly, welcoming community. (id:50886)
Royal LePage Proalliance Realty

