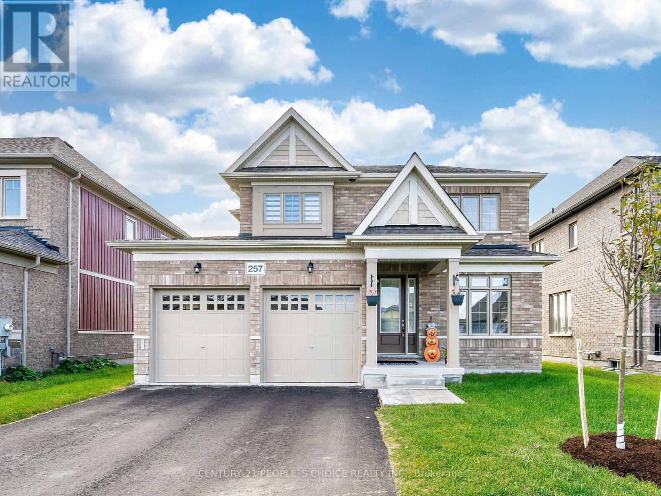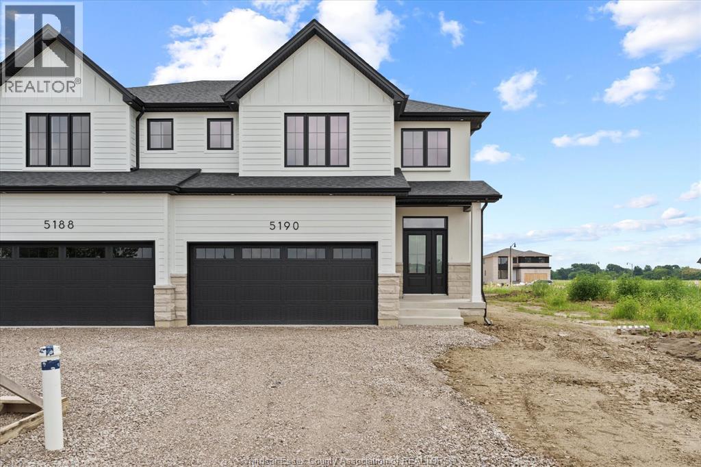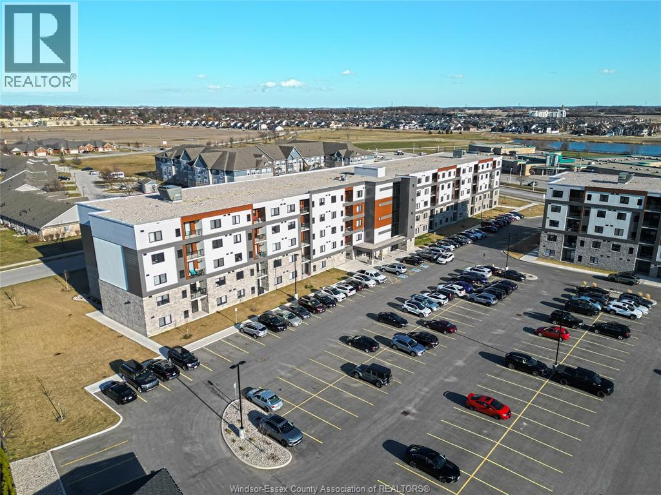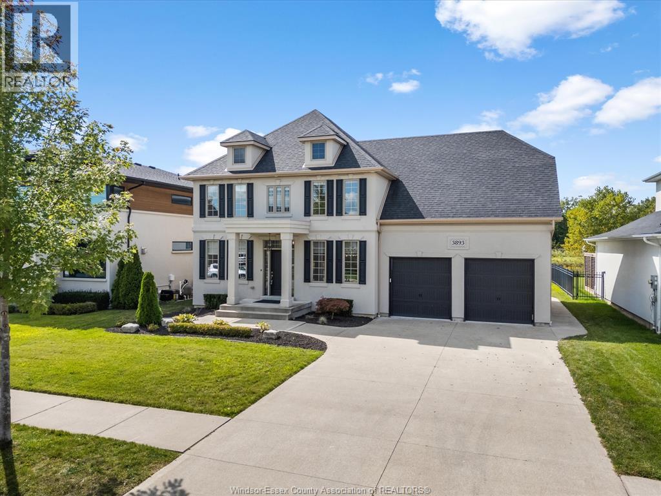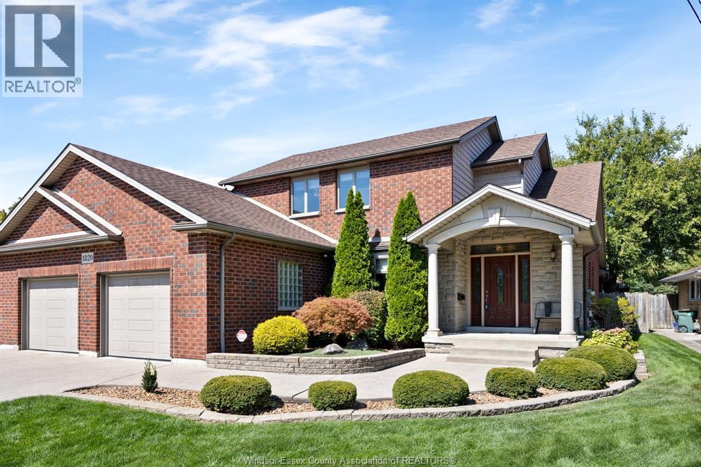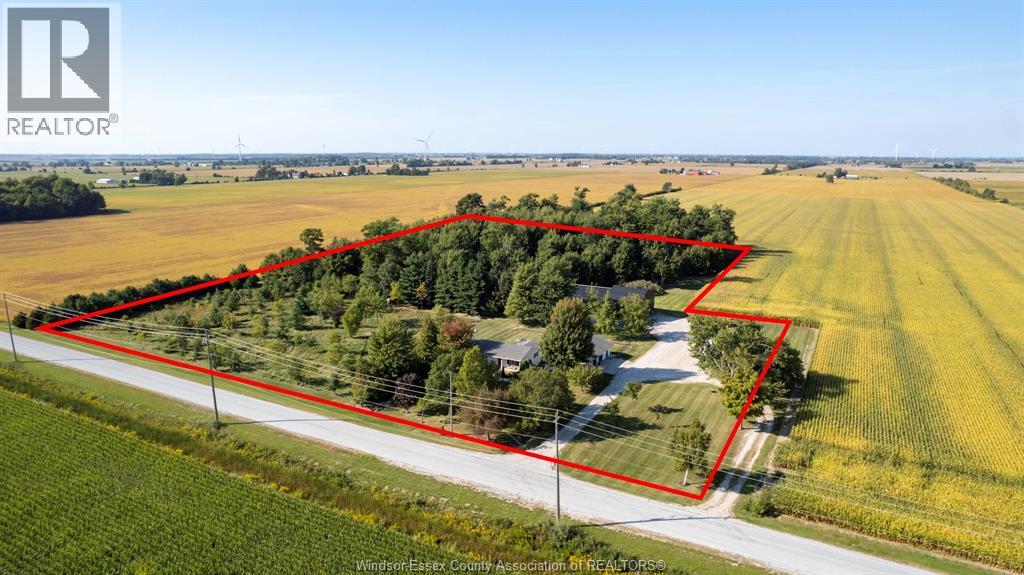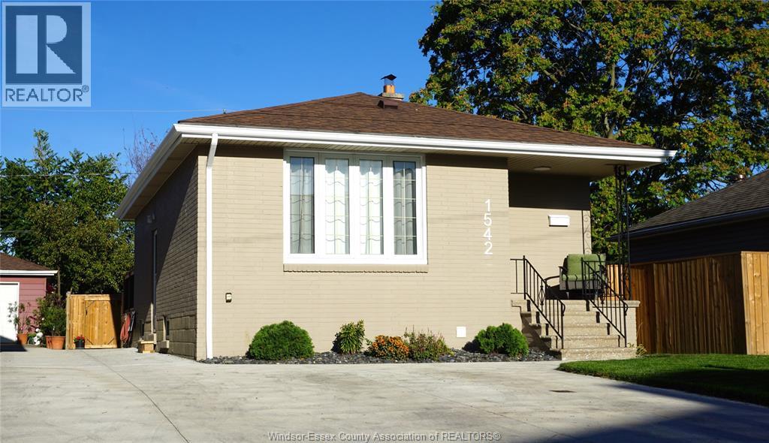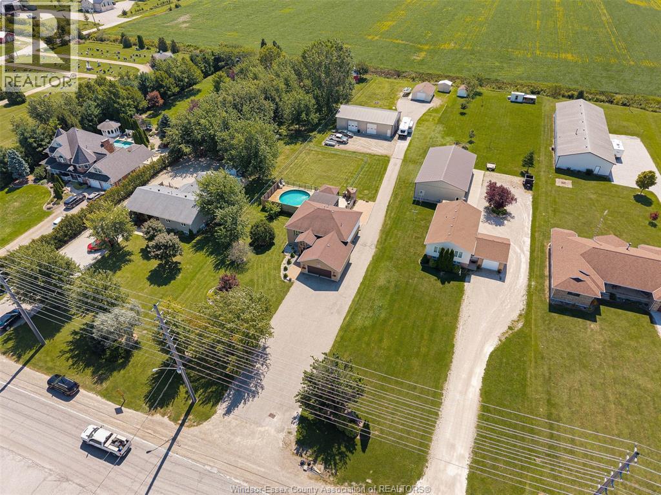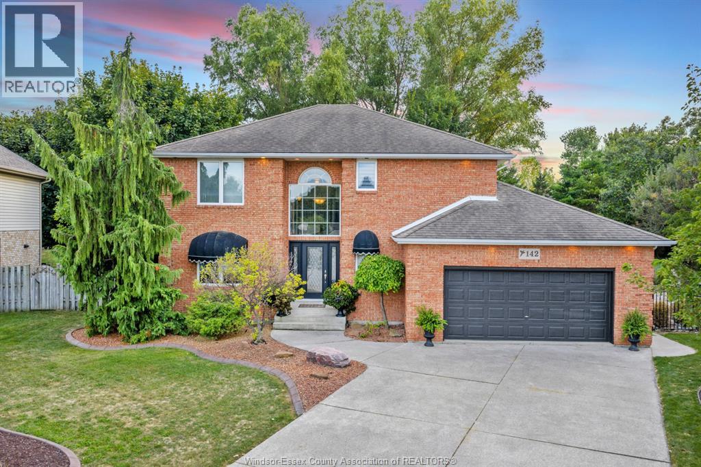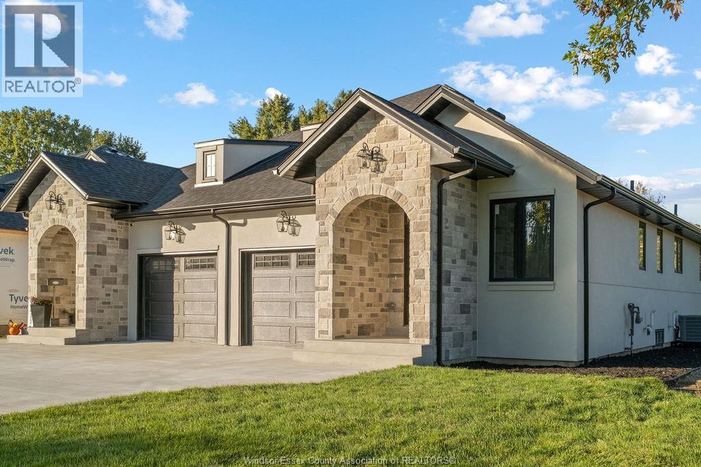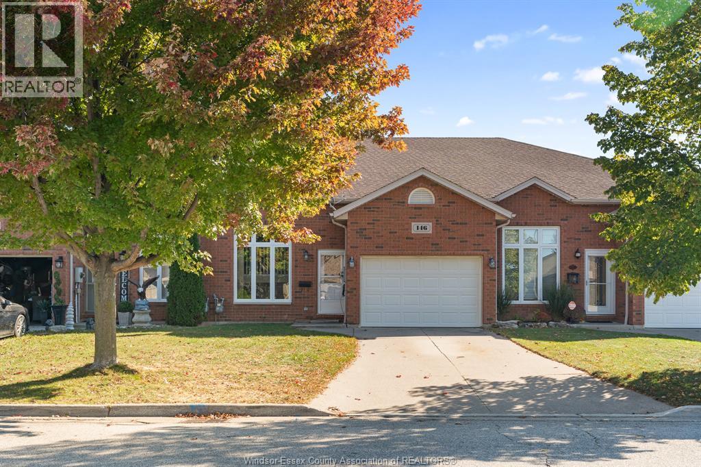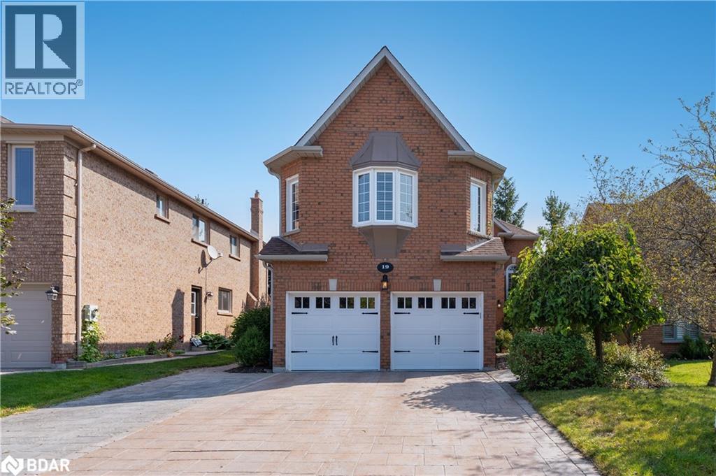257 Duncan Street
Clearview, Ontario
"Welcome to this Beautiful Detached Four-Bedroom Home - A Must-See!Located in the desirable south end of Stayner, this home offers a variety of impressive upgrades. A perfect blend of elegance, comfort, and versatility, it's ideal for growing families.Inside, you'll find an open-concept kitchen featuring quartz countertops, an extended closet for ample storage, and built-in stainless steel appliances. The bright and spacious family room is open to the kitchen, creating the perfect space for family gatherings. Enjoy cozy evenings by the electric fireplace, or step outside to the beautiful backyard. (id:50886)
Century 21 People's Choice Realty Inc.
5190 Talia Trail
Tecumseh, Ontario
Welcome to Oldcastle Heights where modern living meets a country charm! This brand new two-Storey townhouse by HD Development Group o??ers a thoughtfully designed open-concept layout with 3 spacious bedrooms, 2.5 baths, second floor laundry, and a separate exterior entrance. Just minutes from the 401, Costco, and the new mega hospital, yet tucked away enough to give you that peaceful country feel. Premium features include a stylish kitchen with a large island, walk-in pantry with wood shelving, soaring foyer ceilings and engineered hardwood floors throughout. Cement driveway, irrigation system and sod are included in the price, so you can move-in worry free! Take advantage of our SUMMER SALES EVENT, which includes a 10k appliance package only until September 22nd! Multiple units available - secure yours today! (id:50886)
Royal LePage Binder Real Estate
2550 Sandwich West Parkway Unit# 418
Lasalle, Ontario
Nestled In the beautiful town of Lasalle. This 2 Bedroom, 2 Bathroom condo includes a primary suite with walk-in closet and 3 piece ensuite. Spacious living room, kitchen, eating area and in-suite Laundry. Enjoy the short commute to the bridge and the Tunnel, 401, university of Windsor, Seven lakes golf course, shopping and much more. (id:50886)
RE/MAX Preferred Realty Ltd. - 585
3893 St. Francis
Lasalle, Ontario
Welcome to 3893 Saint Francis, located in the sought-after Seven Lakes Golf Course community of LaSalle. This stunning two-story home sits in one of the area's most prestigious neighbourhoods, offering 4 spacious bedrooms and 3.5 bathrooms. The main floor boasts an open-concept layout with a modern kitchen, living and dining area, a walk-in pantry, and a two-car garage for added convenience.Upstairs, you'll find 4 generous bedrooms with beautiful views, including a primary suite featuring a private en suite bathroom and a large walk-in closet. A second-floor laundry room adds practicality to everyday living. The finished basement provides additional space to relax or entertain. Outside, enjoy a covered porch and fully fenced yard, backing directly onto the golf course with no rear neighbours the perfect blend of privacy and scenery. (id:50886)
Deerbrook Realty Inc.
1820 Grand Marais Road E
Windsor, Ontario
Welcome to 1820 Grand Marais Rd E, a spotless, custom-built brick home that radiates curb appeal and pride of ownership. This meticulously maintained property offers a spacious and functional layout designed for both comfort and elegance. The main floor boasts a luxury primary bedroom with an ensuite retreat, complemented by heated bathroom and kitchen floors. The gourmet kitchen features granite countertops, stainless steel appliances, a breakfast bar, and a bright eat-in area, flowing seamlessly to the covered porch and beautifully landscaped backyard with patio-perfect for entertaining. Additional highlights include a large 2.5-car garage with workshop space, separate dining or office area, central vacuum, alarm system, sprinkler system, and generous walk-in closets in every room. The full basement offers endless possibilities for recreation, storage, or future living space. Located in a desirable area near walking trails, schools, and parks, this home combines convenience with tranquility. Whether you're a growing family or seeking a forever home, this residence is move-in ready and sure to impress. Absolutely immaculate inside and out-schedule your private showing today! (id:50886)
RE/MAX Capital Diamond Realty
8146 Lakeshore Rd 311
Staples, Ontario
This one ticks all the boxes. 8 1/2 acres , with 6 acres of bush, no close neighbors, 48 x 80 pole barn , 3 car heated garage, chicken coop with screened run, firepit area in bush with trails. The beautiful farm house has 2488 sq ft of finished living area. Gorgeous two side kitchen with walnut butcher block island, built in bar and coffee centers. Hardwood floors through main rooms, living room with natural wood fireplace. Massive primary bedroom. Both washrooms recently updated. Lower level has 2 more bedrooms, and large family room with wet bar, and the opportunity to finish 2 more bedrooms. Lots of clean dry storage. The large open foyer/mudroom has 9 ft patio door that leads to new concrete patios/sidewalks in your fenced and landscaped yard. Covered front porch, with reclaimed brick accents on house and garage and sidewalks complete this lovely move in condition parcel. (id:50886)
Deerbrook Realty Inc.
1542 Elsmere
Windsor, Ontario
Pride in ownership shines in this Move-In Ready Gem! Perfect for a family, multi-generational living or an investor. This stunning brick to roof ranch is in pristine condition, located in an ideal Walkerville location. Features 3 bedrooms, 2 baths, the finished basement includes a full in-law suite with a second kitchen, separate entrance, additional bedroom, bathroom, laundry, with a generous living space family room. Ideal setting for more room if it’s just for the family, extended family or rental income. Off the kitchen patio doors, enjoy the large deck overlooking your fenced yard, perfect for relaxing or entertaining. The deck was built in 2024, fence 2023, driveway was installed 2024, central air 2020. This home is in a fantastic neighborhood close to parks, schools, shopping, and all the conveniences Windsor has to offer. You will not want to miss this beauty it’s sure to impress, nothing to do but move in and enjoy. (id:50886)
Royal LePage Binder Real Estate
522 County Rd 8
Leamington, Ontario
DREAM PROPERTY ON OVER 1 ACRE ON THIS VERY LARGE 3+2 BED 2 FULL BATH RAISED RANCH JUST OUTSIDE STAPLES. YOU WALK INTO A HUGE FOYER. MAIN FLOOR HAS NICE SIZED LIVING ROOM WITH LARGE EAT IN KITCHEN AND COMMERCIAL JENN AIR GAS OVEN. 3 BEDROOMS AND LARGE 4 PIECE BATHROOM. LOWER LEVEL HAS 2 MORE BEDROOMS, FULL BATHROOM LAUNDRY AND FAMILY ROOM WITH GAS FIREPLACE. THE TREAT STARTS WHEN YOU GO OUTSIDE TO A TWO TEIRED SUNDECK WITH ABOVE GROUND POOL, AN APPROXIMATE 50X50 FENCED DOG RUN AREA, 32X56 OUTBUILDING WITH FURNACE, DRAIN AND CAR HOIST LIFTING UP TO 9000 POUNDS. ADD IN ANOTHER 2 YEAR OLD 1 CAR DETACHED GARAGE AND STORAGE SHED, IT ALL ADDS UP TO A STUNNNG DREAM PROPERTY. CALL FOR YOUR PRIVATE SHOWING. (id:50886)
Buckingham Realty (Windsor) Ltd.
142 Pheasant Run Drive
Lakeshore, Ontario
Welcome to your dream home in desirable Lakeshore! This stunning 2 storey brick beauty features a spacious foyer, main floor laundry & 2 pc powder room. The cozy living room with fireplace flows into a custom kitchen with granite counters, custom cabinetry, large eat-in island, coffee bar & pantry cabinets. Open concept dining is perfect for hosting. Upstairs, enjoy a luxurious primary suite with walk-in closet & 4 pc ensuite with spa tub, plus 2 more bedrooms & a full bath. The finished lower level boasts a wet bar, games area & family room. Step outside to your private oasis with a heated in-ground pool, covered porch, firepit, & lush landscaping. Double driveway & 2 car garage complete the package! (id:50886)
Royal LePage Binder Real Estate Inc - 633
1407 Stuart
Lasalle, Ontario
PRESENTING THE MADISON BY GREYSTONE BUILDING GROUP—A TO-BE-BUILT SEMI-DETACHED RANCH-STYLE HOME OFFERING LOW-MAINTENANCE, ACCESSIBLE MAIN-FLOOR LIVING, IDEAL FOR RETIREES AND DOWNSIZERS. FRAMING IS COMPLETE, AND UPGRADED WINDOWS AND DOORS—INCLUDING AN OVERSIZED PATIO DOOR—HAVE BEEN INSTALLED. NOW IS THE PERFECT TIME TO PERSONALIZE YOUR NEW HOME WITH CUSTOM FINISHES TO MATCH YOUR STYLE AND NEEDS. FEATURES INCLUDE AN OPEN-CONCEPT KITCHEN AND LIVING AREA, 2 SPACIOUS BEDROOMS, 2 BATHROOMS INCLUDING A PRIMARY SUITE WITH WALK-IN CLOSET AND GLASS/TILE SHOWER ENSUITE, HARDWOOD FLOORS, STONE COUNTERTOPS, MAIN-FLOOR LAUNDRY, AND A COVERED REAR PORCH. COMPLETE WITH A CONRETE DOUBLE-WIDTH DRIVEWAY AND SINGLE GARAGE WITH INSIDE ENTRY, SOD AND FENCED. LOCATED JUST A SHORT WALK FROM THE EXCITING NEW LASALLE WATERFRONT DEVELOPMENT. RESERVE TODAY WITH AS LITTLE AS 5% DOWN. READY IN FALL OF 2025. (id:50886)
RE/MAX Capital Diamond Realty
146 Antonio Court
Leamington, Ontario
Welcome to 146 Antonio Court - a beautifully maintained brick townhome nestled in a peaceful Leamington cul-de-sac. This 3-bedroom, 2-bath home is a perfect blend of comfort, style and low-maintenance living ideal for first-time buyers, downsizers or anyone looking for a move-in ready space. Step inside to a clean and functional kitchen with ample cabinetry, flowing seamlessly into a cozy living room and an inviting dining area great for everyday living and entertaining. Downstairs, the fully finished lower level offers a spacious family room with patio doors leading to your own private backyard. Enjoy the fully fenced yard perfect for relaxing evenings or hosting guests. Price of ownership is evident throughout, with thoughtful updates and quality finishes that make this home truly stand out. Whether you're looking for peace and quiet or a stylish, turnkey property, 146 Antonio Court checks all the boxes. (id:50886)
Century 21 Local Home Team Realty Inc.
19 Grand Forest Drive
Barrie, Ontario
Step inside this stunning family home offering just over 3800 square feet of finished space, where a great layout and tasteful finishes have created the ultimate oasis. Located just minutes from Wilkins Beach, nature trails and the brand new Painswick Park, this property is a perfect blend of luxury, comfort, and entertainment. You'll be greeted by a chef-inspired kitchen, beautifully designed for those who love to cook and entertain. The open-concept kitchen, dining, and family room offer a seamless flow, with views of your private, in-ground saltwater pool. Every corner of this meticulously maintained space has been designed for both functionality and style. Upstairs, escape to your own private retreat, complete with custom-built wardrobes and a spa-inspired ensuite bathroom. With ample space for a workspace/office and relaxation, this suite offers an idyllic escape from the hustle and bustle. Additionally, there are three spacious bedrooms, a second full bathroom, and a conveniently located laundry room. Head downstairs to a recreation lover's dream! This space features a fireplace, wet bar with beverage fridges and a dishwasher, a dedicated games area and another full bathroom complete with a steam shower. Perfect for entertaining friends and family or enjoying a cozy movie night at home Step outside into your personal paradise. The saltwater pool is surrounded by a stamped concrete patio and plenty of space for seating and outdoor dining. In-ground sprinklers make lawn care a breeze, ensuring your yard stays pristine with minimal effort. Enjoy outdoor gatherings, pool parties, or simply relax and unwind in your beautiful backyard. The driveway and walkways are also finished in stamped concrete. Don't miss out on this one-of-a-kind home! With easy access to trails, parks, the beach, the South Barrie GO Station, Highway 400 and endless family fun, this property truly offers the perfect blend of vacation and everyday living. (id:50886)
Engel & Volkers Barrie Brokerage

