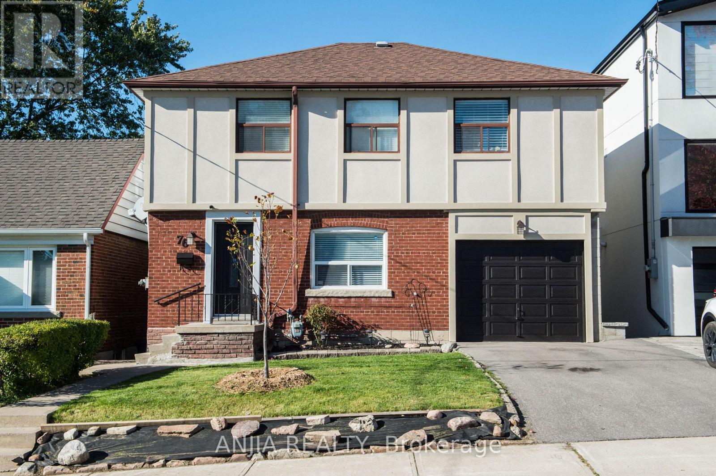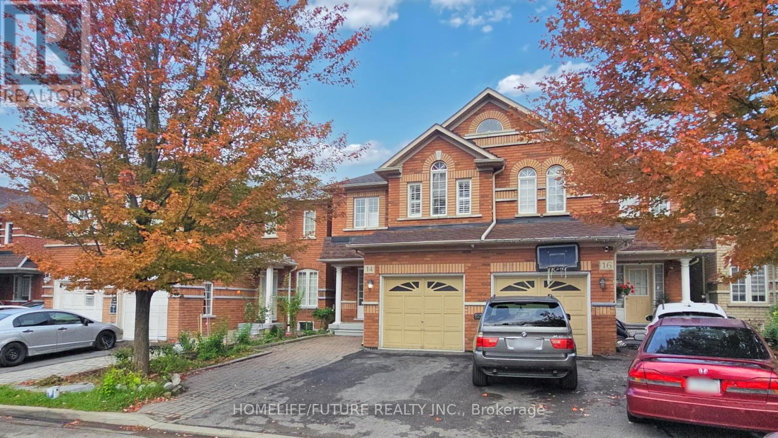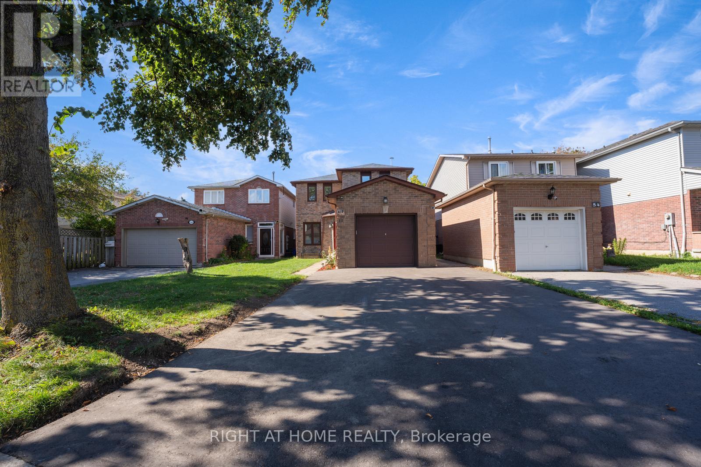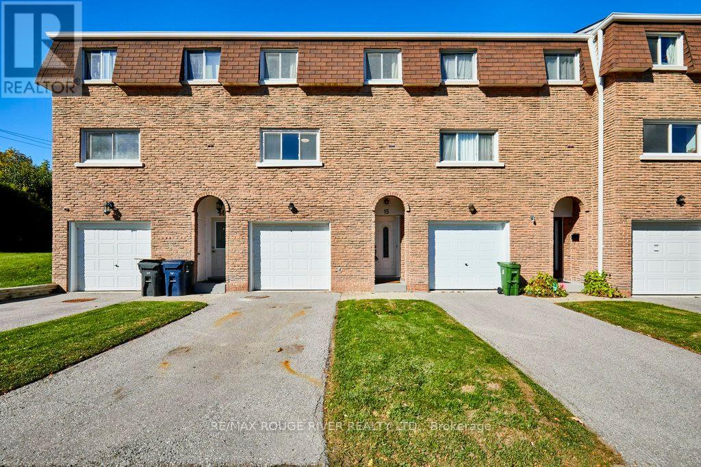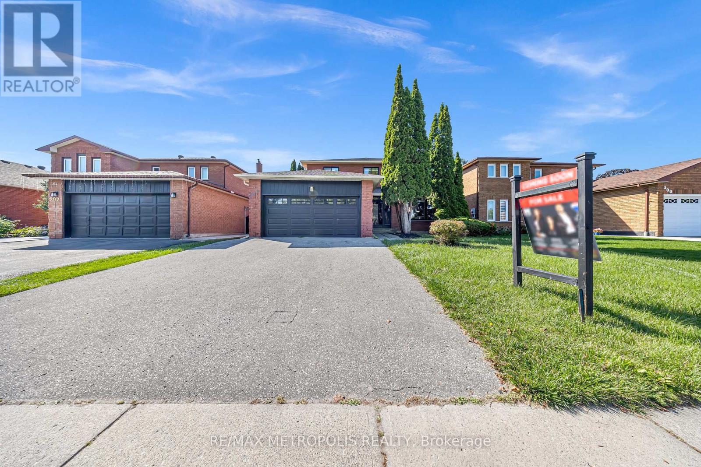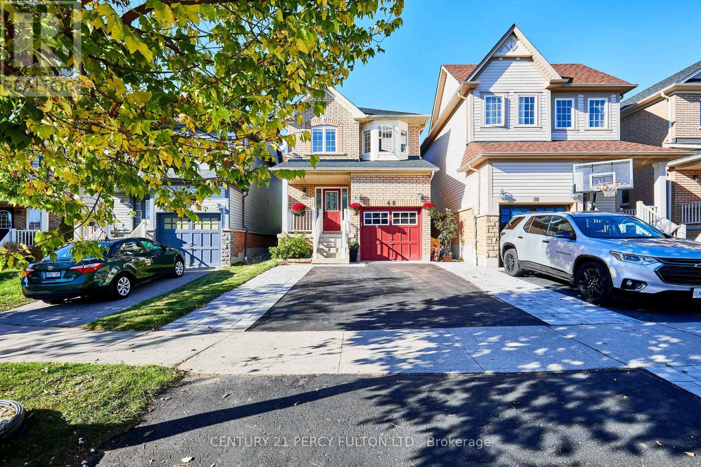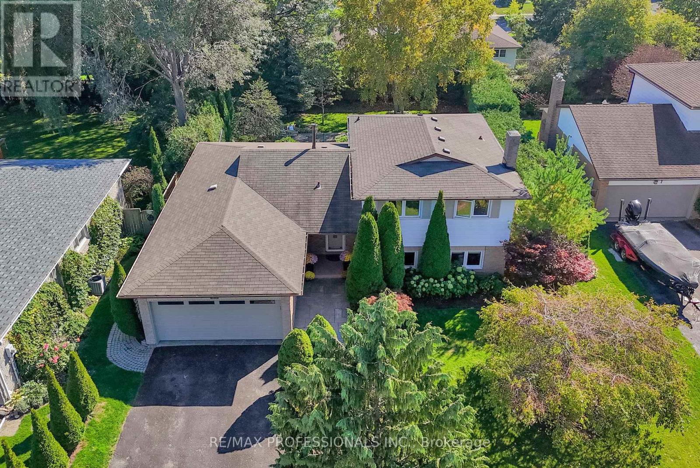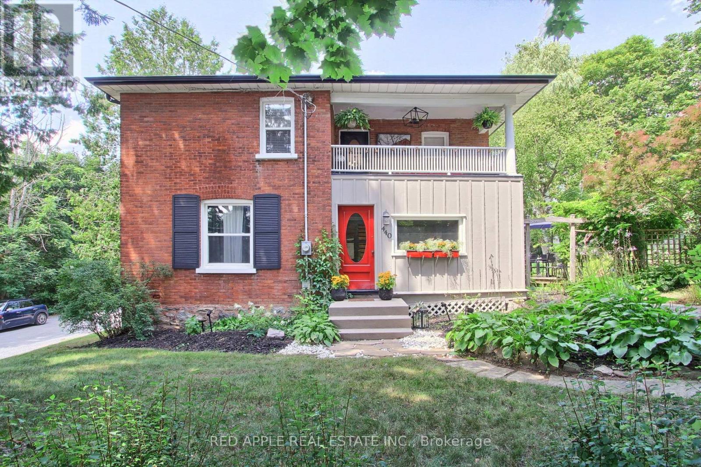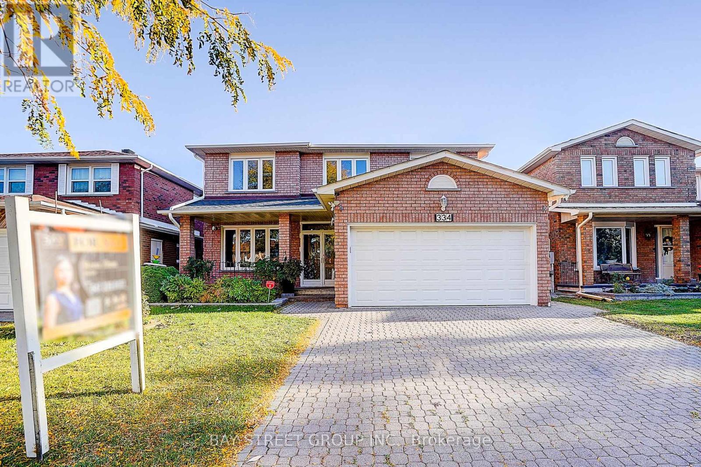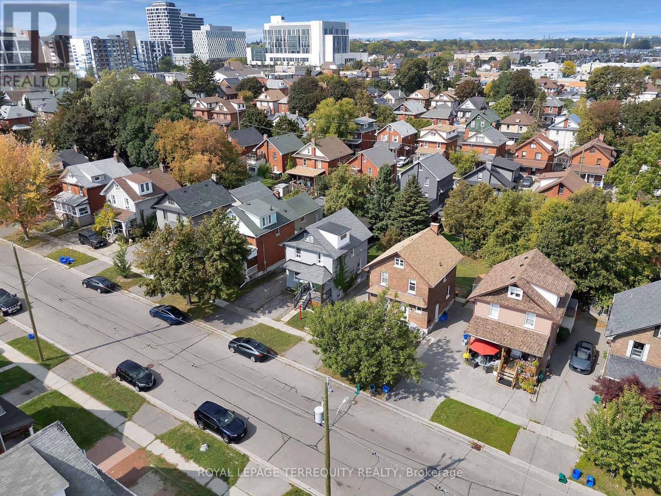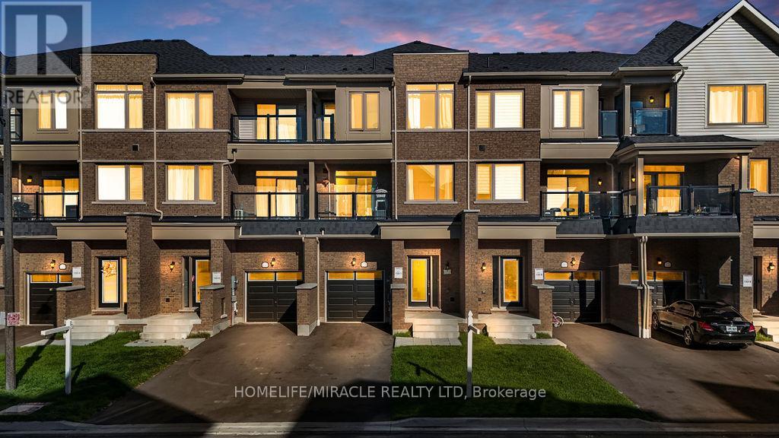76 Adair Road
Toronto, Ontario
Welcome to this beautifully maintained 4-bedroom family home, perfectly situated in a quiet and desirable East York neighborhood. This sun-filled residence features elegant hardwood flooring throughout the main and second floors, complemented by large windows that bring in abundant natural light. The functional layout includes a bright living and dining area with a walk-out to a large deck overlooking a lovely backyard, ideal for outdoor entertaining or gardening. The Finished walk-out basement offers an additional bedroom and a generous recreation area, providing ample space for family living or guest accommodation. Steps to public transit, school, park, restaurants, banks. (id:50886)
Anjia Realty
14 Flatfield Terrace
Toronto, Ontario
Absolutely Stunning Brick Semi-Detached Home. 3 Bedroom + Den. Clean Move-In Condition. Bright Open Concept Main Floor With Large Functional Kitchen, Breakfast Bar, Walk Out From Eat In Breakfast Area To The Deck. New Quartz Countertop Kitchen. Hardwood Flooring Throughout The House. Freshly Painted, Newly Renovated Washroom. Walking Distance To No Frills, Shoppers, Medical Bldng, Mall, Transit, Place Of Worship, Rec. Centre, Parks, Easy Access To 401, 407. (id:50886)
Homelife/future Realty Inc.
45 Hatch Street E
Whitby, Ontario
Welcome to 45 Hatch Street, an elegant and thoughtfully designed home nestled in one of Whitby's most prestigious and family-friendly neighbourhoods. Set within the heart of Durham Region, this residence offers the perfect blend of luxurious comfort, natural beauty, and seamless urban connectivity ideal for discerning buyers seeking both lifestyle and location. From the moment you arrive, this home impresses. A convenient garage-to-home entrance leads you into a bright, spacious foyer that sets the tone for the rest of the home, warm, welcoming, and impeccably maintained. The open-concept main level features a generous eat-in kitchen, perfect for family meals or entertaining guests, with modern finishes and ample storage. Adjacent to the kitchen, relax in the inviting family room, complete with soaring vaulted ceilings and a cozy fireplace an ideal space to unwind in style. Upstairs, the home continues to delight with a unique open-concept landing that functions beautifully as a home office, study nook, or coffee bar lounge. Step out onto your private balcony and enjoy a quiet morning coffee or evening glass of wine while taking in the fresh air and peaceful surroundings. Fenced backyard offers added privacy with no homes directly behind, complemented by a well-appointed deck-ideal for hosting gatherings. Families will appreciate access to top-performing schools in both the Durham District and Durham Catholic school boards, with post-secondary options such as Durham College and Ontario Tech University also nearby. For commuters, Highway 401, Whitby GO Station, and Durham Region Transit provide quick and easy access across the GTA. Furnace Replaced in 2025 (id:50886)
Century 21 Realty Centre
52 Dobson Drive
Ajax, Ontario
Welcome To 52 Dobson Drive! A Beautifully Renovated 3 Bed + 3.5 Bath + In-Law Suite Detached Home In The Heart Of Central Ajax, Seamlessly Blending Modern Design With Everyday Comfort. Ideally Located Minutes To Hwy 401 And A Short Drive To 412 & 407, Offering Excellent Connectivity Across The GTA. Nestled In A Family-Friendly Neighbourhood Close To Parks, Schools, Transit & Shopping, Including Durham Centre (Walmart, Costco, Cineplex), Heritage Market Square (McDonald's, Applebees), And Whitetail Centre (Karahi Boys, Chaiiwala Of London). Main Floor: Fully Transformed In 2024 With New Flooring, Smooth Ceilings, Pot Lights, Fresh Paint, Upgraded Trim, New Doors, & A Striking Feature Wall In The Family Room. The Updated Staircase With Refinished Railings Adds A Touch Of Sophistication. The Modern Kitchen (2022) Features Newer Appliances, Custom Cabinetry, Stylish Backsplash, & Direct Garage Access. The Elegant Powder Room (2021) Completes The Main Level. Second Floor: Renovated In 2024 With New Flooring, Pot Lights, Doors, & Paint. The Spacious Primary Suite Offers A Custom Walk-In Closet (2022), Accent Feature Wall (2024), & A Modern 3-Piece Ensuite With Glass Shower (2021). Two Additional Bedrooms Provide Ample Space, Including Bedroom 2 With An Added Closet (2024). A Shared 4-Piece Bathroom & 2nd-Floor Laundry (2021) Add Everyday Convenience. Basement: Professionally Finished In 2023 With A Separate Side Entrance, Enlarged Windows & Upgraded 200-Amp Service. Includes A Full 3-Piece Bath, Kitchenette, Laundry Area, & New Appliances (2023) Perfect For An In-Law Suite, Guests Or Multi-Generational Living. Exterior: Upgraded Roof (Dec 2024), Expanded Driveway (June 2025), Landscaped Backyard With Refinished Deck, Fully Fenced, Flower Beds & Concrete Stonework (Aug 2024). Most Windows Replaced (2017). Water Heater Owned. A Move-In Ready Home Offering Quality Craftsmanship, Modern Elegance & Thoughtful Upgrades Throughout Truly A Property You'll Be Proud To Call Home! (id:50886)
Right At Home Realty
15 - 121 Centennial Road
Toronto, Ontario
Very affordable starter in a wonderful, family-oriented neighbourhood. Well-maintained, freshly painted and updated, the home features three spacious bedrooms with ample closet space. Huge living room with vaulted ceilings and walk-out to the patio and private, fully- fenced yard. Dining room adjacent the kitchen overlooks the living room, giving the entire main floor an open, airy and light-filled space. Kitchen includes plenty of cabinets, stainless steel appliances, double sink, built-in dishwasher, microwave oven and ceramic tile backsplash. Main bathroom was updated with a full size walk-in shower with chrome & glass door from Bath Fitter; and a beautiful ceramic floor. Hardwood floors throughout most of the house; the principal room floors feature gleaming oak planks. Stair treads are also hardwood and the main stairways have been enhanced with new premium runners. The lower level/basement includes a bright, cozy rec room with fresh new broadloom. Windows, patio door and front door all replaced in 2015. The location is ideal: minutes to the waterfront and other great parks; adjacent popular Mowat pool; amazing transit with TTC on the doorstep and Port Union GO just down the road; Port Union Rec Centre; library, shopping, great schools and much more! (id:50886)
RE/MAX Rouge River Realty Ltd.
296 Thornton Road N
Oshawa, Ontario
Where Luxury Meets Lifestyle! This custom-finished 5+3 bedroom home in the heart of McLaughlin is a true showstopper fully renovated from top to bottom with unmatched craftsmanship and attention to detail. Designed for modern living, this home seamlessly blends elegance, functionality, and comfort throughout. Step into a chef-inspired kitchen featuring sleek custom cabinetry, quartz countertops, high-end finishes, and contemporary lighting a perfect space for cooking and entertaining. The open-concept main floor boasts spacious living and dining areas with designer accent walls, premium flooring, and oversized windows that fill every room with natural light. The finished basement offers 3 additional bedrooms and a large, versatile living area ideal for extended family or guests. With $$$ spent on renovations, no detail has been overlooked from modern fixtures and finishes to thoughtful layout upgrades that enhance everyday living. Enjoy a 2-car garage, private backyard, and a prime location surrounded by parks, schools, and green spaces. Conveniently located minutes from Lakeridge Hospital, Hwy 401, Hwy 407, and the GO Train, this home is perfect for families and commuters alike .A rare find that blends luxury, design, and practicality truly move-in ready and one of a kind! (id:50886)
RE/MAX Metropolis Realty
48 Bettina Place
Whitby, Ontario
Welcome to this beautiful 3-bedroom, 3-bathroom detached home, located on a quiet, tree-lined, family-friendly street. This move-in-ready gem offers comfort, style, and thoughtful upgrades throughout. Step inside to discover updated laminate flooring, modern lighting, and a spacious open-concept layout connecting the kitchen, living, and dining areas ideal for both everyday living and entertaining. The large primary bedroom features a walk-in closet and private ensuite, while two additional bedrooms provide generous space for family or guests. Downstairs, the finished basement includes a versatile bonus room perfect for a home office, rec room, or playroom. Enjoy peace of mind with a brand new roof (2025), new furnace (2022), and brand new stainless steel fridge and stove. Curb appeal shines with stone landscaping in the front, adding charm and low-maintenance beauty to the exterior. In the fully fenced backyard, unwind on the 16'x16' deck, gather around the stone firepit, sway in the hammock, or plan your future hot tub on the ready-made stone pad your own private outdoor retreat. This is the perfect blend of modern updates, functional layout, and serene outdoor living. Don't miss your chance to call it home. (id:50886)
Century 21 Percy Fulton Ltd.
23 Sunicrest Boulevard
Clarington, Ontario
Stunning, immaculate, and spacious, this home is perfect for every need! Growing families, down-sizers, or multi-family living. Nestled on a very private street offering abundant privacy and beautiful landscaping. Large fenced lot featuring a gorgeous pool and a spacious outdoor dining gazebo (approximately 10x20 ft) an ideal setting for entertaining and relaxation. Inside, the home has been thoughtfully updated and meticulously maintained, with ceramic tiles in the entrance and kitchen areas, and rich hardwood flooring throughout the main living and dining spaces, as well as all bedrooms. The family room is a highlight, featuring an absolutely gorgeous fireplace with above-grade windows that flood the space with natural light, creating a warm and inviting atmosphere. The convenience of walkout access to the backyard patio and gazebo is enhanced by an updated and stunning laundry room, which includes a bathroom and a walk-in closet, seamlessly blending indoor comfort with outdoor enjoyment. The lower level recreation room is spacious, bright, and perfect for family gatherings or entertainment, while the large driveway accommodates up to six cars with ease. Recent updates include: Pool liner (2023), Pool pump (2021), Gas furnace (2022), Central air (2021), Kitchen fridge downstairs and all kitchen appliances (2018) Washer/Dryer (2020), Gas fireplace (2019), Shingles (2014). Located just minutes from the highway, shops, hospitals, and schools, this home offers a blend of luxury, functionality, and privacy truly a perfect retreat for any family. (id:50886)
RE/MAX Professionals Inc.
440 Whitevale Road
Pickering, Ontario
A Rare Gem in the Heart of Whitevale Where Country Charm Meets City Convenience Nestled in the storybook hamlet of Whitevale, this timeless red brick century home is the kind of property that rarely becomes available and once discovered, is hard to forget. Set on a generous 1/3-acre lot, surrounded by nature and the soothing sounds of quiet country life, this home offers the perfect escape without ever leaving the city. Located just minutes from Markham and Pickering, and easily accessible via Highways 401 and 407, it's the ideal blend of seclusion and connectivity. Built in 1895, this home exudes historic charm and character at every turn from its original architecture to the inviting warmth of its cozy fireplace. Recent modern updates bring comfort and peace of mind, including new windows (2018), a new roof (2019), updated furnace and AC (2020), and beautifully renovated bathrooms (2024/2025). It's a seamless blend of old-world elegance and contemporary convenience. Outside, your private oasis awaits. Relax by the in-ground pool on sunny afternoons, or explore your creative side with the bonus storage barn perfect for a workshop, studio, or pool house. The property is steps from the scenic Seaton Hiking Trail, offering endless opportunities for outdoor adventures just beyond your backyard. Whether you're looking for a charming family home, a peaceful weekend retreat, or even a unique live/work opportunity the HMR3 zoning opens the door for home-based businesses this exceptional property delivers unmatched potential in one of Durham Regions most coveted hidden enclaves. This isnt just a home. Its a lifestyle and an opportunity you wont want to miss. (id:50886)
Red Apple Real Estate Inc.
334 Goldhawk Trail
Toronto, Ontario
Very Well-Maintained Home in a Super Convenient Location! Welcome to this beautifully kept home featuring hardwood floor on the main and second level, freshly painted throughout, and an oak staircase. The main floor boasts a smooth ceiling and a modern kitchen with quartz countertop and backsplash(2017) perfect for family living and entertaining. The spacious primary bedroom offers a luxurious 5-piece ensuite bathroom, providing a comfortable retreat. Enjoy the interlocked backyard, ideal for outdoor gatherings, with extra space for a small garden! Recent updates include: A/C (2016), Basement laminate flooring (2017), Roof and eavestrough (2023). A true move-in-ready home in a prime location close to school, park, supermarket, and public transit. Don't miss this opportunity! (id:50886)
Bay Street Group Inc.
246 Bruce Street
Oshawa, Ontario
Move-In Ready & Income-Generating! This 2-Storey Detached Home Features Legal 2 Accessory Units With Separate Hydro Meters (ESA Approved) Perfect For First-Time Buyers, Investors, Or Multi-Generational Families. Live In One Unit And Rent The Other, Or Rent Both! Upper Unit Rented For $1,900/Month, Lower For $1,800/Month. The Home Offers 2+2 Bedrooms, 3 Full Baths, And A Loft That Can Be Used As A 3rd Bedroom Or Home Office. Enjoy New Floors, Fresh Paint, And Renovations. Relax In The Private Backyard With A Pear Tree Or Take Advantage Of The Detached Garage Ideal As A Workshop, With Potential For A Laneway/Garden Suite (Buyer To Verify With The City). Conveniently Located Within Walking Distance To Tribute Communities Centre, Ontario Tech Campus, Schools, Regent Theatre, Downtown Shops And Restaurants, And Minutes To The Planned Ritson Rd GO Station. Easy Access To Hwy 401 And Costco. Smart Buying Opportunity. Get Into The Market While Rental Income Helps Pay Your Mortgage! (id:50886)
Royal LePage Terrequity Realty
1115 Lockie Drive
Oshawa, Ontario
Just 1 year new and truly one-of-a-kind, this stunning 3-storey freehold townhome is located in one of North Oshawa's most desirable and fast-growing neighborhoods. Featuring 4 spacious bedrooms and 3 full bathrooms, this home offers an upgraded open-concept main floor with a modern eat-in kitchen equipped with stainless steel appliances, a gas range, and a microwave range hood vent. The kitchen flows seamlessly into a combined living and dining area, complemented by a cozy study nook perfect for remote work or homework. A versatile main floor bedroom provides flexibility for guests, in laws, or a home office. Upstairs, the private primary suite includes its own ensuite bath, while two additional bedrooms share a full modern bathroom. This home offers both comfort and convenience, located just minutes from Highway 407, top-rated schools, shopping centers, parks, and all essential amenities. Perfect for families, this freehold townhome blends style, space, and location in a growing and family-friendly community. (id:50886)
Homelife/miracle Realty Ltd

