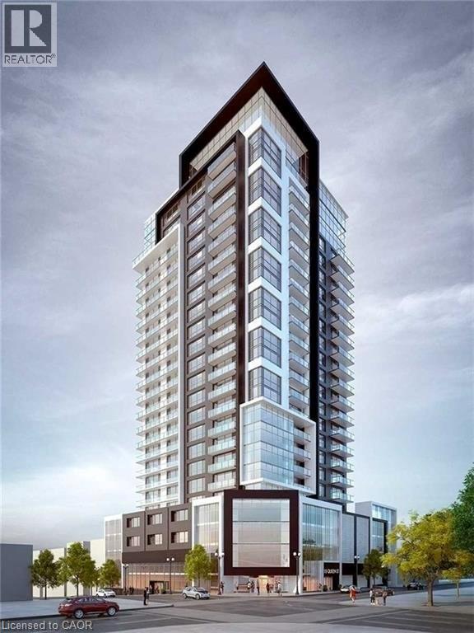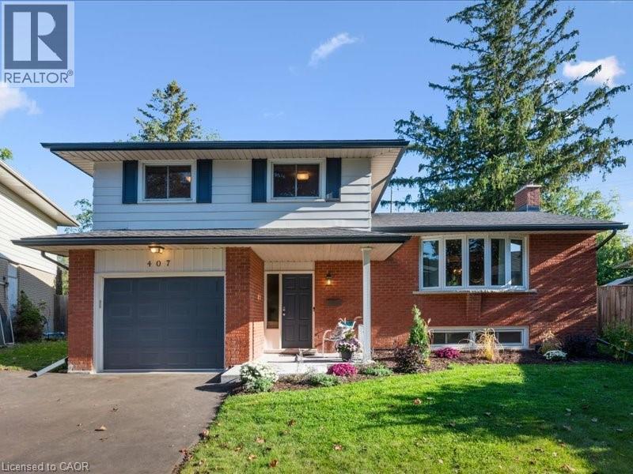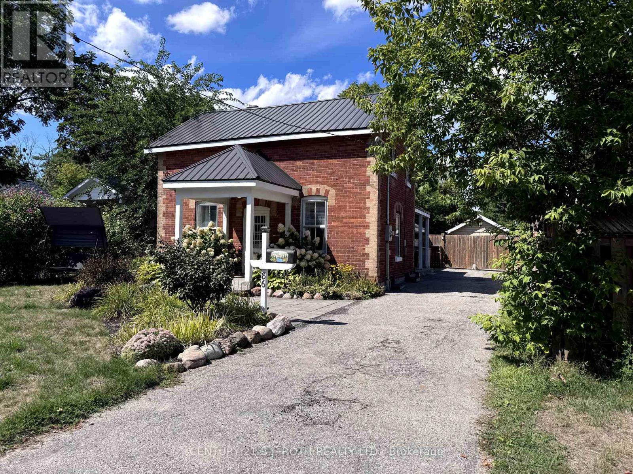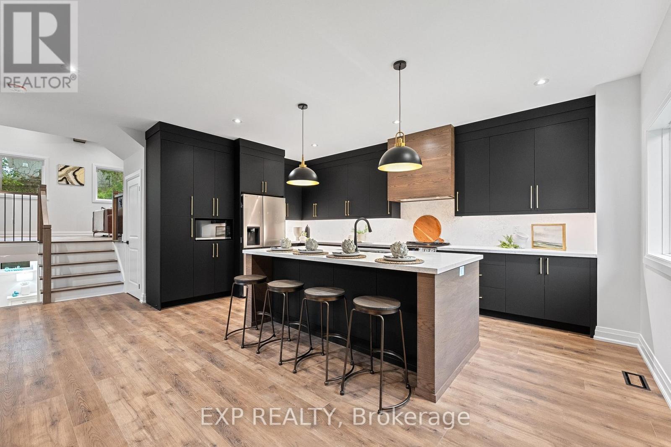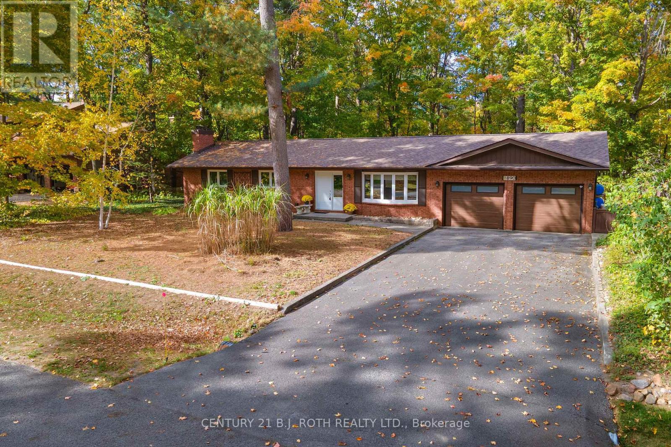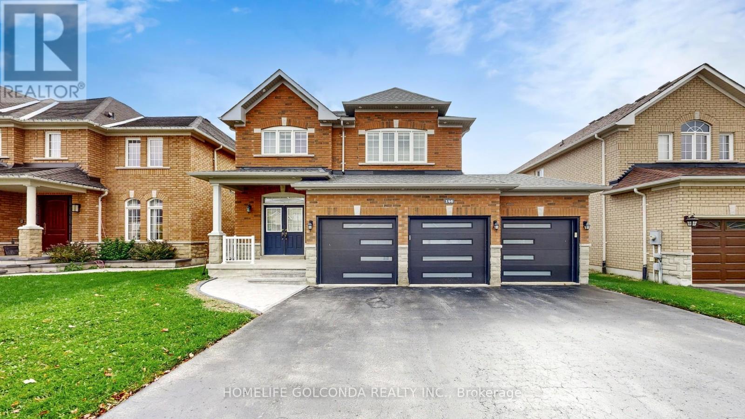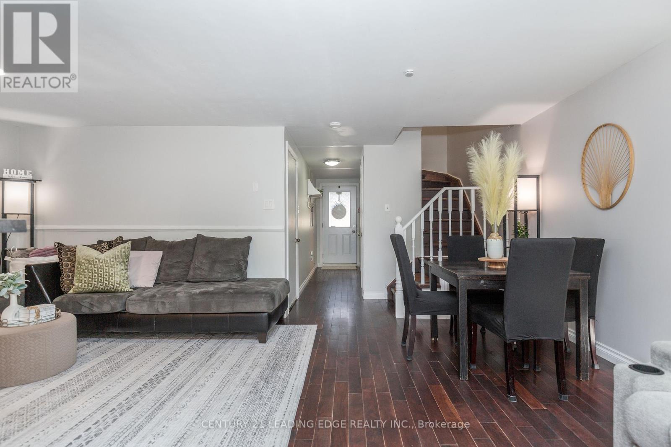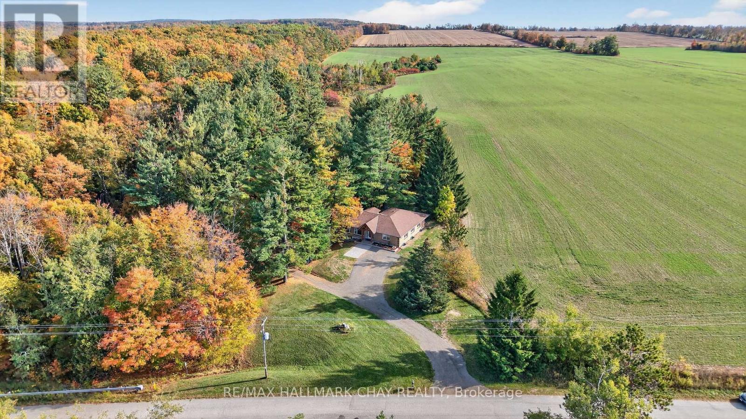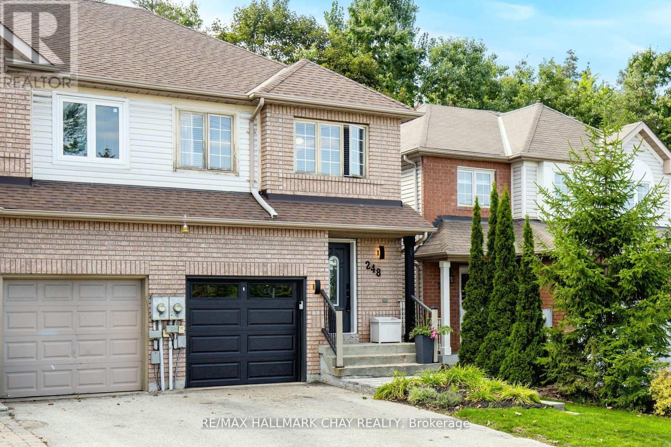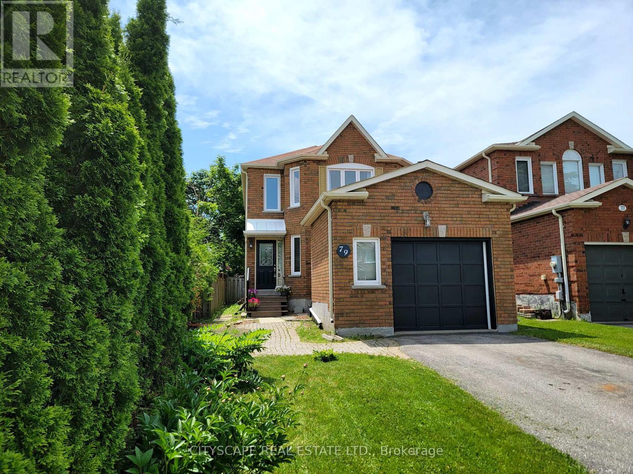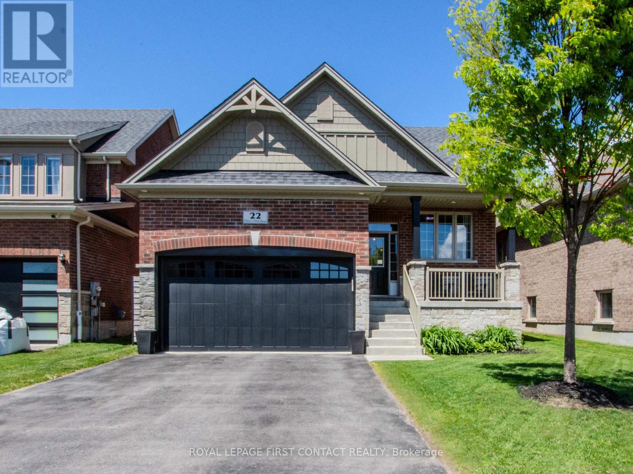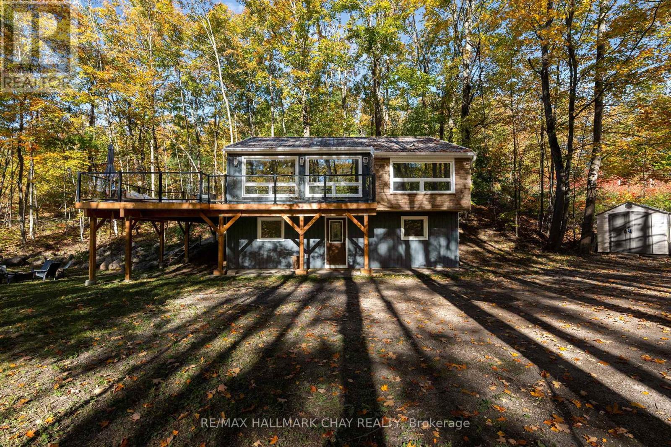15 Queen Street S Unit# 714
Hamilton, Ontario
Experience luxury living at its finest on the 7th floor of Platinum, an exceptional building nestled in the heart of downtown Hamilton. Boasting a generous 694 square feet of living space, suite offers a sophisticated yet functional layout with 2 bedrooms, 1 bathroom, and a terrace with stunning escarpment views. Step into a world of elegance with features such as quartz countertops, vinyl plank flooring, and lofty 9-foot ceilings, creating an ambiance of refined living. The open-concept design floods the space with natural light, creating an inviting atmosphere ideal for both entertaining guests and unwinding after a long day This spacious unit includes: * A/C *stainless steel appliances * Laundry * Situated in the vibrant downtown core, Platinum offers unparalleled access to a myriad of amenities, including trendy pubs, cozy cafes, upscale restaurants, and essential services, all just steps away from your doorstep. Additionally, the Hamilton GO Centre and the forthcoming LRT are within walking distance, providing effortless connectivity to the rest of the city and beyond. For those pursuing higher education or medical care, Platinum's prime location places it mere minutes from McMaster University, Mohawk College, St. Joseph’s Health Centre, and the 403 highway, making it an ideal residence for students, professionals, and families alike. (id:50886)
Keller Williams Edge Realty
407 Grangewood Drive
Waterloo, Ontario
Welcome home. This well located 3 bedroom-2 bath property is perfect for family living, with schools, shopping and the expressway minutes away. Enjoy updated flooring in living/dining room, kitchen, family room, plus fresh new carpet in rec room.. The finished lower level adds even more space with family room ideal for movie nights and a rec room with wood-burning fireplace for additional entertaining. A fantastic home ready in a prime location-ready for its new owner. (id:50886)
RE/MAX Twin City Realty Inc.
86 Henry Street
Barrie, Ontario
Welcome to 86 Henry Street where classic character meets modern convenience in this tastefully updated century home. This charming two-storey brick residence offers a warm and functional layout, starting with a spacious eat-in kitchen featuring brand-new flooring, and a bright, open family room complete with soaring vaulted ceilings, cozy gas fireplace, and sliding doors that lead out to the deck and patio an ideal space for entertaining or relaxing outdoors. Set on an impressive 47' x 165' lot, the property offers plenty of outdoor space, including an insulated detached garage/workshop equipped with 100-amp service, plus a private driveway that accommodates up to five cars with ease. The main floor also includes a generous dining room, primary bedroom for convenient single-level living, an updated 4-piece bathroom, and a practical laundry room.Upstairs, you'll find two additional bedrooms and a newly added 2-piece bathroom. Recent updates bring peace of mind with a steel roof, upgraded electrical, some newer windows, and an owned hot water tank. Low-maintenance perennial gardens enhance the curb appeal and are perfect for those looking to enjoy greenery without the upkeep. Centrally located close to parks, schools, shopping, and public transit, this home is a fantastic option for families, first-time buyers, or savvy investors looking for a well-maintained home in a growing neighbourhood. (id:50886)
Century 21 B.j. Roth Realty Ltd.
168 Berczy Street
Barrie, Ontario
Luxury Finishings And Contemporary Style Come Together To Bring You 168 Berczy Street, A Show-Stopping Custom Re-Build That Is Bursting With Exceptional Craftsmanship, Soaring Ceilings And Fine Finishes. The Unique Backsplit Layout Allows Seamless Sightlines, Interconnected Spaces, And An Abundance Of Natural Light. You Will Love The Expansive Chef's Kitchen That Is Made For Cooking And Entertaining, Featuring An 8ft Island With Seating For 4, Quartz Countertops And Backsplash, Stainless Steel Appliances, Under-Cabinet Lighting, Custom Cabinetry, Range Hood And Pantry, Plus A Built-In Desk! The Great Room Has Exceptional Lighting With Large South-Facing Windows And Cathedral Ceiling, And Offers A Custom Entertainment Unit With Storage Cabinets. The Two Upper Bedrooms Feature Double Closets And Two Luxury Ensuite Spa Baths With Heated Floors And Mirrors! The Oversized Third Bedroom Features Large, Above-Grade Windows And Dual Closets, Making It Ideal For Growing Families, In-Laws, Guests, Or Flex Space, Plus Access To A Separate 3-Piece Spa Bath With Glass Shower And Heated Floors. The Laundry Room Has Been Finely Finished With Quartz Countertops And Cabinetry, And The Lower Level Features A Finished Rec Room And Separate Utility Room For Additional Storage. Outside, Enjoy Recessed Lighting, Quality James Hardie Board And Cedar Renditions, A Newly Paved Driveway And Interlock, New Sod, And A Backyard Armourstone Feature. Parking For 4+ Vehicles Makes Hosting Gatherings A Breeze! Every Inch Of This Home Has Been Thoughtfully Constructed For Max Performance, Including Spray-Foam Insulation, LED Pot Lights Throughout, Waterproofing And Weeping Tile. One Of The Best Features? 168 Berczy Is Only Steps Away From Barrie's Waterfront, Shops And Amenities, And Minutes From Highway 400! Your Next Chapter Is Turnkey And Ready For You. (id:50886)
Exp Realty
1890 Kensington Place
Severn, Ontario
3-bedroom brick bungalow on large treed lot in desirable neighbourhood within Marchmont School district. Sunken living room and updated kitchen with stainless steel appliances, pot drawers, and plenty of cabinetry with pullouts. Main floor features gleaming hardwood and bright 4-season sunroom with walkout to deck overlooking private yard. Primary bedroom with 3-piece ensuite plus additional 3-piece main bathroom. Lower level includes finished rec room, 2-piece bathroom, cold cellar, storage, and workshop area. Separate entrance from garage to basement offers potential for in-law suite. Oversized double garage, landscaped yard, and water feature surrounded by mature trees. Minutes to Orillia, parks, trails, and Lake Couchiching. (id:50886)
Century 21 B.j. Roth Realty Ltd.
146 Sandringham Drive
Barrie, Ontario
Discover exceptional quality and spacious living in this stunning all-brick, two-story home. Ideally situated on a huge, fully fenced lot (49.21' x 129.20'), this property boasts a triple-car garage and is within walking distance of top schools, parks, and shopping.Inside, the main floor impresses with 9 ft+ ceilings and luxury hardwood flooring throughout. The gourmet kitchen is a chef's dream, featuring a massive custom island with granite counters and high-end stainless steel appliances, including a 6-burner Wolf range. Recent upgrades include modern outdoor pot lights (2021) and a new garage door (2025).The upper level offers unparalleled privacy with four spacious bedrooms, each featuring its own ensuite bathroom. The primary bedroom is a true retreat, complete with a luxurious 5-piece ensuite. All bedrooms are pre-wired for cable TV and HDMI.The potential for an In-law suite is a key feature, with a separate entrance through the garage and a partially finished basement that includes an additional bedroom and a full bathroom. Outside, enjoy a large, custom deck perfect for entertaining. (id:50886)
Homelife Golconda Realty Inc.
14 Quail Crescent
Barrie, Ontario
**Unmatched value**Imagine yourself settling into this beautifully updated 3+1 bedroom, 3 bathroom condo townhome in Barrie's highly sought-after Ardagh community. A rare blend of comfort, style, and practicality. With over 1,200 sq. ft. above grade plus a partially finished basement, this home offers generous space for families or first-time buyers looking for lasting value. The main and upper levels feature 3/4 inch solid walnut hardwood throughout, lending warmth and character that elevate every room. The reimagined open-concept kitchen -unique in this complex-boasts over 15 feet of open countertop space, a view to the backyard right over the sink, plus a breakfast bar with room for 3, creating the perfect setting for cooking, conversation, and everyday life. Stainless-steel double-door fridge, stove, and range hood included. A cozy gas fireplace anchors the main floor living area, ideal for relaxing evenings or gathering with family. Upstairs, three bright bedrooms each feature upgraded double-door closets, while the primary suite offers his-and-hers closets and a private retreat to unwind at the end of the day. The updated main bath carries a clean, modern design. The basement adds a fully finished bedroom, 3-piece bath with shower/tub combo, and a partially finished rec/bonus room for flexible use. Step outside to your private backyard patio,perfect for BBQs, quiet mornings, or peaceful nights under the stars. Enjoy the lifestyle that comes with access to an outdoor pool, tennis and basketball courts, sauna, gym, and party room. Maintenance fees include snow removal, lawn care, landscaping, and roof repairs for worry-free living. Located minutes from Hwy 400, top-rated schools, parks, trails, beaches, hospital, and shopping, this inviting home delivers both convenience and comfort in one of Barrie's most desirable neighbourhoods. See it today! (id:50886)
Century 21 Leading Edge Realty Inc.
4687 Line 2 N
Oro-Medonte, Ontario
The Countryside Ranch Bungalow You Have Been Waiting Years For!! Welcome To This Beautifully Renovated Multigenerational Home Set On A Picturesque 160 Ft x 239 Ft Rural Property Surrounded By Farm Fields And Mature Trees. Offering Almost 5,000 Sq Ft Of Finished Living Space With A Walkout Basement, This Home Features Two Full Kitchens & Is The Perfect Blend Between Modern Luxury Living With A Peaceful Country Setting, Ideal For Extended Families Or Families With Older Children. Every Inch Of The Home Has Been Thoughtfully Renovated From Top To Bottom, Including New Custom Kitchens, All New Bathrooms, Flooring, Trim, Doors, Light Fixtures & Landscaping. The Chefs Kitchen Boasts Quartz Countertops, Stainless Steel Appliances, A Custom Backsplash, Centre Island, And Pot Lights. Open-Concept Living And Dining Areas Showcase Vaulted & Tray Ceilings, Massive Stone Fireplace, Large Windows, And Walkouts To The Deck, Perfect For Entertaining Or Enjoying Scenic Views. The Main Level Also Features A Spacious Primary Retreat With A Walk-In Closet, Spa-Like Ensuite w/Soaker Tub, Walk-In Shower, His/Her Sinks & Walkout To A Large 30ft x 12ft Deck Overlooking The Expansive Yard. The Walkout Basement Suite Offers Complete Autonomy With Its Own New Custom Kitchen, Renovated Living Areas, Large Bedrooms, Stylish Bathrooms, And Private Laundry, While Remaining Seamlessly Connected To The Main Home. Additional Highlights Include 12Ft Vaulted Ceilings On The Main Level, 8.5 Ft Ceilings In The Walkout Basement, Large Windows In Every Room, 25ft x 20ft Attached Garage w/9ft Doors, 2 Fireplaces, Multiple Walkouts To Decks & Patios & Absolute Privacy With No Immediate Neighbours. Minutes From Mount St Louis Ski Hill, Local Shops & Countless Walking Trails & Just a Short Drive to The Highway For Easy Commuting Between Townships. Private Country Homes Like This Don't Come Around Often Make It Your Family's Sanctuary For Generations To Come! (id:50886)
RE/MAX Hallmark Chay Realty
248 Ferndale Drive S
Barrie, Ontario
Location is everything and this updated semi-detached home is one of the best opportunities in Barrie! 3 bedrooms and 2.5 bathrooms in the Holly area backing onto a forest in the Ardagh Bluffs with 17 km of hiking trails and over 500 acres in total, just minutes from your home for walking pets and to enjoy nature. Over 1600 sqft of total space. Sharp curb appeal. No rear neighbors. *UPGRADES* include: Vinyl Plank and Engineered Hardwood Floors(2022). Furnace/AC(2023). Roof(2015). Garage Door(2024). Updated Kitchen(2022). All 3 Bathrooms Updated(2022). Accent Wall Panels and Wainscoting(2022). S/S Dishwasher(2024). S/S Stove and Microwave(2022). S/S Oversized Fridge(2015). Washer and Dryer(2023). Back Sliding Glass Door(2020). Front Door with Glass Insert(2021). Front Yard Stone and Landscaping(2025). Backyard Stone and Landscaping(2025). Rough in Basement Bathroom. 200 AMP Service. Garage Door Opener. Eco B Smart Thermostat. Perennial Garden Backyard. The best commuting location from Barrie to the GTA. Surrounded by top rated schools, parks and the newest amenities! (id:50886)
RE/MAX Hallmark Chay Realty
79 Weatherup Crescent
Barrie, Ontario
Nestled on a coveted, quiet street in West Bayfield, this stunning 3 bedroom family home offersthe perfect blend of comfort and privacy. Set on a fully-fenced, pool-sized lot that backs ontoserene green space with mature trees, it promises both tranquility and room to grow.The bright, modern kitchen features sleek stone countertops and stainless steel appliances,with a charming breakfast area that opens to a backyard oasis. The spacious layout includes aformal living and dining room, as well as an inviting family room complete with a wood-burningfireplace.The home offers three generously sized bedrooms, including a primary suite with a walk-incloset and a luxurious 4-piece ensuite bathroom. For added convenience, theres a second-floorlaundry room. A partially finished basement provides additional potential, while the unbeatablelocation rounds out this exceptional offering. (id:50886)
Cityscape Real Estate Ltd.
22 Oliver's Mill Road
Springwater, Ontario
Welcome to this immaculate brick and stone bungalow offering comfort, space, and style in a truly family-oriented setting. With 3 bedrooms and 2 full baths, including a private primary suite complete with spa-like ensuite, this home delivers both everyday ease and a touch of luxury. The heart of the home is the open-concept kitchen, dining, and great room perfect for entertaining or cozy family time. Soaring vaulted ceilings, abundant natural light, and a warm gas fireplace create a welcoming atmosphere, while the kitchen impresses with crisp white cabinetry, quartz countertops with waterfall edge, and modern finishes. Enjoy the convenience of main floor laundry, a spacious double garage, and a fully fenced backyard that stretches over 147 feet deep, ideal for outdoor play or future landscaping dreams. Across the street, you'll find a park, playground, and serene forested space, adding to the peaceful, community-focused vibe. The partially finished basement features a large rec room and offers potential for an additional bedroom/bathroom suite and generous storage space. This is a home thats been lovingly maintained and thoughtfully designed for modern family living... move in and make it yours! (id:50886)
Royal LePage First Contact Realty
1 Iroquois Ridge
Oro-Medonte, Ontario
Welcome to the community of Sugarbush. This beautiful home is nestled in the woods. Completely updated and turn key with a flexible closing. Perfect home or chalet for that ski family. Gourmet kitchen with granite counter tops and stainless steel appliances. Built in wine fridge and wine rack in island. Pantry with barn doors and a walkout out to the lovely deck with glass railings. Dining area with sliding doors and big picture windows that bring in lots of light and a beautiful nature view. The primary bedroom offers a wall of built clothing storage. Two updated full bathrooms on each level. Upgraded electrical pot lights and dimmers on switches. The walk in ground level has a gas fireplace with stone surround and offers two more bedrooms. The Recreation room is welcoming and open with a gorgeous custom built staircase. This home will not disappoint and shows 10+. Sweet water park is located down the road. Walking and biking trails throughout the subdivision. In that catchment area for the new Horseshoe Heights elementary school in Horseshoe Valley. Shed for storage and lots of parking. (id:50886)
RE/MAX Hallmark Chay Realty

