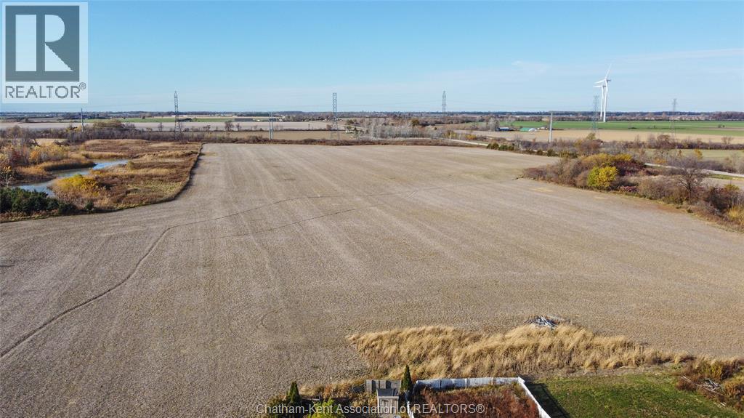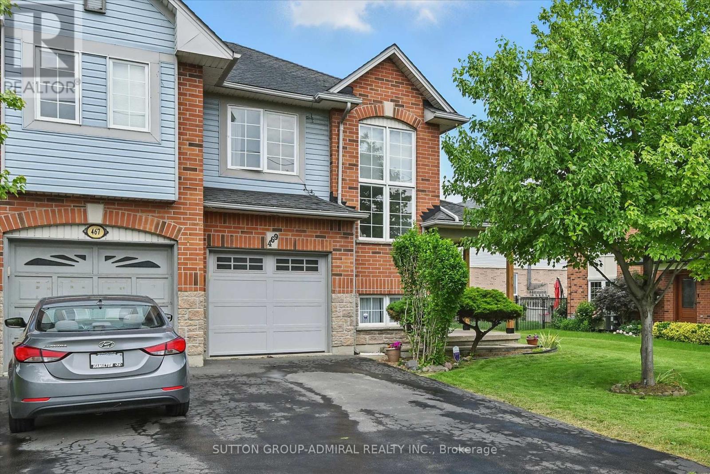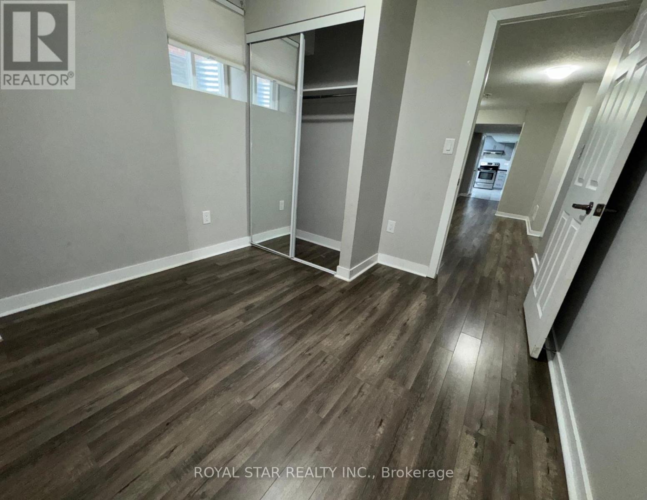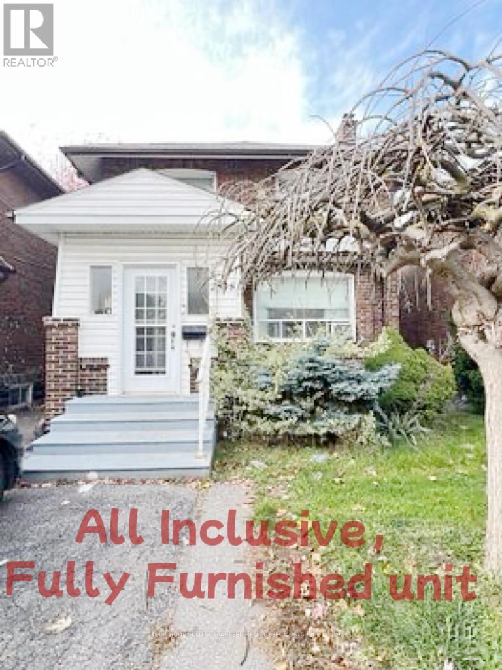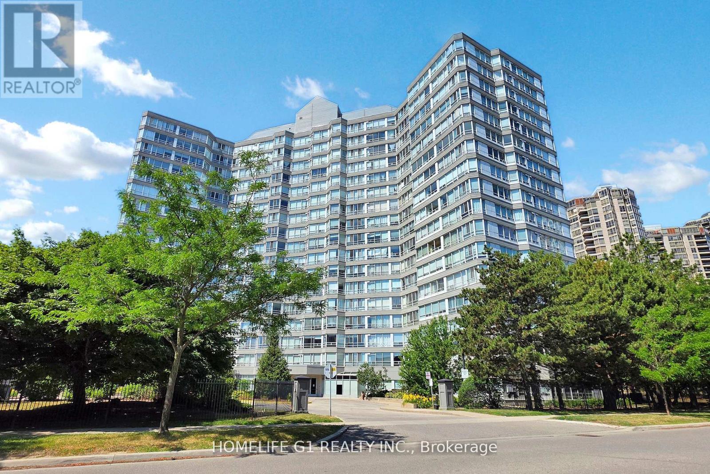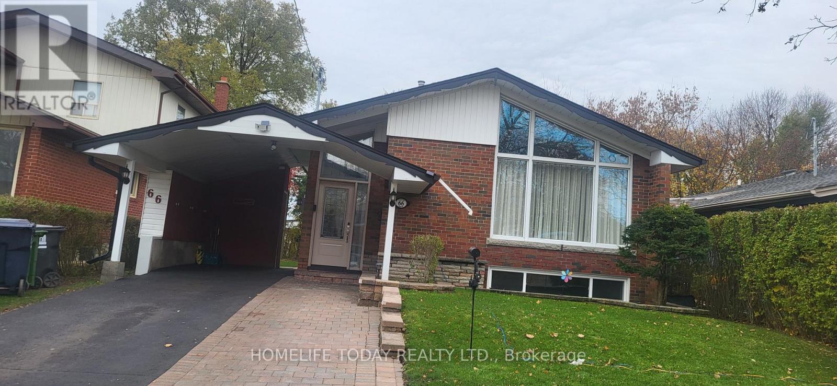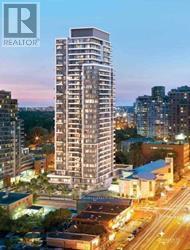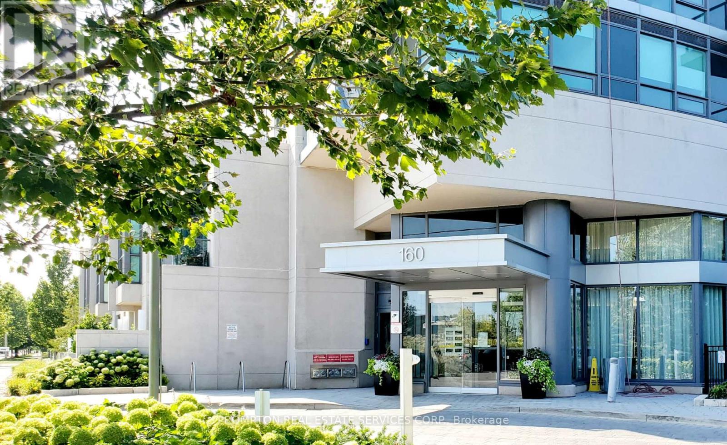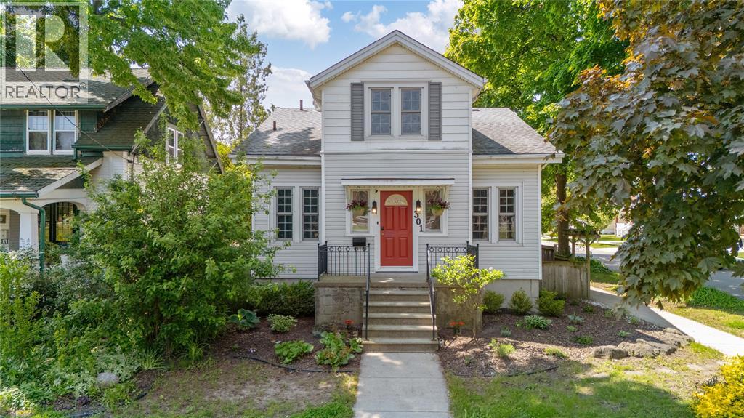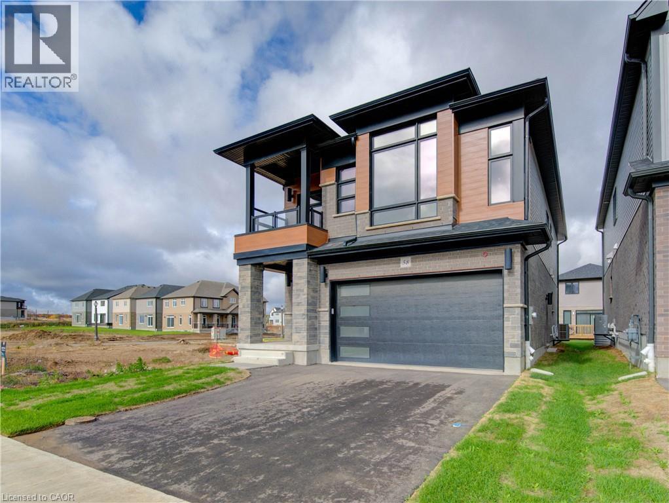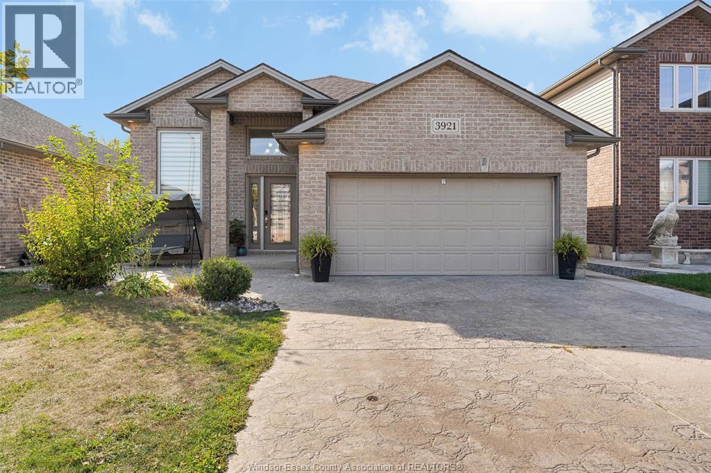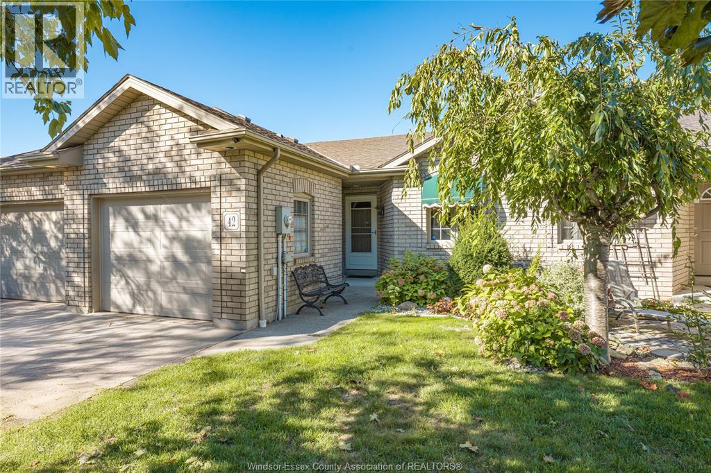6233 Eighth Line
Merlin, Ontario
Welcome to 6233 Eighth Line, a serene country retreat set on 34.8 acres of rolling farmland and natural beauty. This impressive property offers approximately 20.5 acres of productive Brookston clay soil—perfect for cash crops like corn, wheat, and soybeans—alongside 11 acres of wooded bush with two ponds and roughly 600 trees, creating an ideal haven for nature lovers, hunters, or hobby farm enthusiasts. The ranch-style home, surrounded by over 2 acres of landscaped yard, features 3 bedrooms, 2.5 bathrooms, and an inviting open-concept living and dining area that’s perfect for family life or entertaining guests. The primary suite includes a large walk-in closet and a private ensuite, offering a peaceful retreat after a long day outdoors. With a recently inspected geothermal heating and cooling system, well water, and a serviced septic system, this home ensures both comfort and efficiency. A double attached garage and a 30x60 barn with a 15x30 lean-to provide ample space for equipment, storage, or livestock. Whether you’re expanding your farming operation, starting a hobby farm, or simply seeking the tranquility of country living, this property delivers the perfect blend of function, space, and rural charm—all just a short drive to nearby towns and amenities. (id:50886)
Royal LePage Peifer Realty Brokerage
469 Dewitt Road
Hamilton, Ontario
Welcome to this stunning freehold end unit townhouse in Stoney Creek, designed to feel like a semi-detached home! Boasting an expansive deck that spans the back of the house, complete with built-in planters and seating, this outdoor space is perfect for entertaining or quiet moments outdoors. The 2nd floor family room features gleaming hardwood floors and large windows thru-out. Enjoy the convenience of a short walk to Lake Ontario, scenic parks and nature trails, as well as nearby schools, the Edge Water Marina and Newport Yacht Club. With easy access to the QEW highway, commuting is a breeze! Step inside to discover a spacious layout that includes direct access from the garage and abundant storage options in the basement. The basement is already equipped with a 2 pc bathroom and has the potential to be converted into a third bedroom. The 2nd floor family room features gleaming hardwood floor and large windows thru-out the home providing an abundance of natural light and breathtaking views of the lake from the main floor living room, deck & master bdrm. The eat-in kitchen leads to a large deck, making meal prep and outdoor dining a seamless experience. Situated on a large lot, this home truly offers a unique blend of comfort and convenience. Do not miss this opportunity to make this home your own. (id:50886)
Sutton Group-Admiral Realty Inc.
Bsmt - 32 Golden Springs Drive
Brampton, Ontario
End Unit!!! LEGAL!!! Basement Apartment With Separate Entrance. No Carpet In The House. Spacious Well Designed Layout. Gorgeous Upgraded Kitchen. Two Bedrooms And A Family Room With Ample Light. Standing Shower In The Washroom. One Parking Spot In The Driveway Included. Separate Laundry. Utilities To Be Shared With Upstairs Tenant. Looking for AAA Family Only. No Smoking. (id:50886)
Royal Star Realty Inc.
2518 Lake Shore Boulevard W
Toronto, Ontario
Clean Furnished Unit for rent, Main floor Unit! Exclusive kitchen and Bathroom, perfect for a single person.Utilities all inclusive, Close to all amenities. (id:50886)
Your Home Sold Guaranteed Realty Specialists Inc
1111 - 50 Kingsbridge Garden Circle
Mississauga, Ontario
Luxury Condo. Community In Mississauga. Minutes To the Square One Shopping Mall, Go Station. Many Facilities in the Building, Indoor Pool, Exercise Room, Sauna, Tennis, Squash, 24 Hrs. Security & Much Much More. Largest Unit in the Building. Newly Renovated, New Laminate Flooring, Freshly Painted, Corner End Unit. Two Large Bedrooms Condo. With Solarium and Breath-Taking City View of Toronto. Close To Hwy. 403, 2 Parking's Spots, Side-By-Side and a Locker. (id:50886)
Homelife G1 Realty Inc.
Bsmt - 66 Gaiety Drive
Toronto, Ontario
Big, Bright & Beautiful 2 Bedroom Apt, Fully Renovated. All Stainless-Steel Appliances. Shared Backyard. Very Good Tenants Upstairs. Tenant Pays Some Utilities; Landlord Pays Water & Garbage. Renovated Kitchen & Bathroom. Close To Church, Shopping And TTC. Walk To Larence Ave (Mins.) (id:50886)
Homelife Today Realty Ltd.
607 - 75 Canterbury Place
Toronto, Ontario
Tenant Occupied, Move in January 19, 2026. Desired Yonge/Finch Location Brant New 2Brs 2 Baths Apartment /Sw Corner Suite , Steps To Finch Subway, Ttc, Go-Station, 24Hr Supermarket, Many Restaurants, Central Library. (id:50886)
Homelife New World Realty Inc.
1505 - 160 Vanderhoof Avenue
Toronto, Ontario
Luxurious Condo Scenic 3 By Aspen Ridge, Large 2-Bedroom Suite With Breathtaking Panoramic View* Bright Corner Unit 859 Sq Ft + 75 Sq Ft Balcony, 2 Bedrm, 2 Full Washrms. Walk-In Closet. 9Ft Ceiling, Floor To Ceiling Windows* Upgraded Kitchen & Appliances*5 Stars Amenities.A quiet and walkable neighbourhood with beautiful trails and parks around for you to hike and bike. Steps To Ttc,Walk Distance To Shopping, Supermarket, Mins To Dvp, Sunnybrook, The Bessborough/Bennington Height & Leaside School District**Close To The New Eglington LRT*This is tryly a rare opportunity to live the lifestyle you deserve in an unbeatable location. (id:50886)
Prompton Real Estate Services Corp.
301 Talfourd Street
Sarnia, Ontario
Charming 2-Storey Character Home on a Corner Lot! This well-maintained 4-bedroom, 3-bathroom home offers a blend of timeless charm and practical updates. Set on a good-sized corner lot with a peaceful, fully fenced yard, it’s ideal for families or those looking for flexible living space. Inside, you’ll find fresh paint throughout, spacious rooms, and three full bathrooms for added convenience. The basement offers potential for a granny suite with its own entrance, perfect for extended family or rental income. Additional highlights include a single-car garage and a newer furnace (2017). A solid home in a desirable location — move-in ready and full of potential. (id:50886)
Exp Realty
58 Jacob Detweiller Drive
Kitchener, Ontario
Beautiful Brand new MOVE IN READY 4 bedroom home home WITH 1 bedroom secondary suite with a separate entrance located in the highly sought-out Doon South community, just minutes from Hwy 401, parks, nature walks, shopping, schools, and more. This carpet free (carpeted stairs to basement) home features many upgrades throughout including 9ft floors to main and 2nd floor all complete with 8ft doors. The Main floor begins with a large foyer, a mudroom by the garage entrance and a powder room off of the main hallway. The main living area is an open concept floor plan with a large custom Kitchen including an oversized island, quartz countertops, under cabinet lighting, dinette and living room with an eye catching fireplace. Second floor features 4 spacious bedrooms and two full baths. Master suite includes large walk in closet, Luxury Ensuite with a walk-in tile shower, double sinks, quartz countertops and soaker tub. (id:50886)
Peak Realty Ltd.
RE/MAX Twin City Realty Inc.
3921 Zanzibar Crescent
Windsor, Ontario
Welcome to 3921 Zanzibar Crescent located in one of South Windsors most sough after neighbourhoods, Walker Gates! This stunning open concept raised ranch has 3+2 bedrooms, and 3 full washrooms. This home boats a beautifully renovated kitchen (2024) on the main level blending modern style and classic comfort. The basement has been completely updated (2024) and features brand new marble tile flooring, and premium finishes, perfect for additional living space. Enjoy the covered porch overlooking the spacious backyard, perfect for family gatherings and entertaining guests. Located just steps away from Costco, top-rated schools, parks, and walkable trails. This home combines style, comfort, practicality, and lifestyle. Don't miss your chance to own this move-in ready home in one of Windsors most desirable communities! (id:50886)
Jump Realty Inc.
42 Golfview
Kingsville, Ontario
Beautifully maintained townhome in a sought-after Kingsville neighbourhood, just steps from the golf course and minutes to shopping, restaurants, wineries, and the lake. Features a newly finished basement, bright living spaces, and a private fenced backyard perfect for relaxing or entertaining. Pride of ownership throughout—move-in ready and close to all amenities. (id:50886)
RE/MAX Preferred Realty Ltd. - 588

