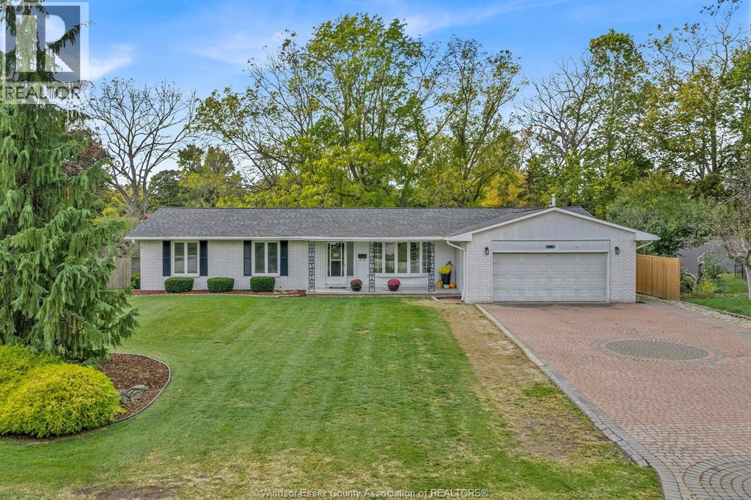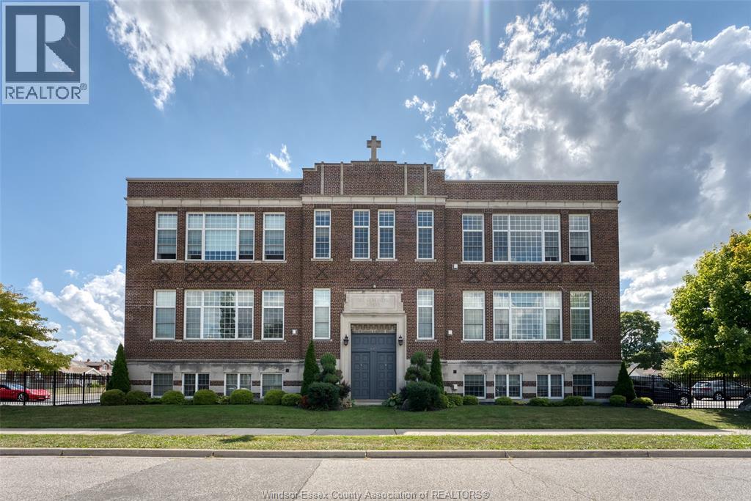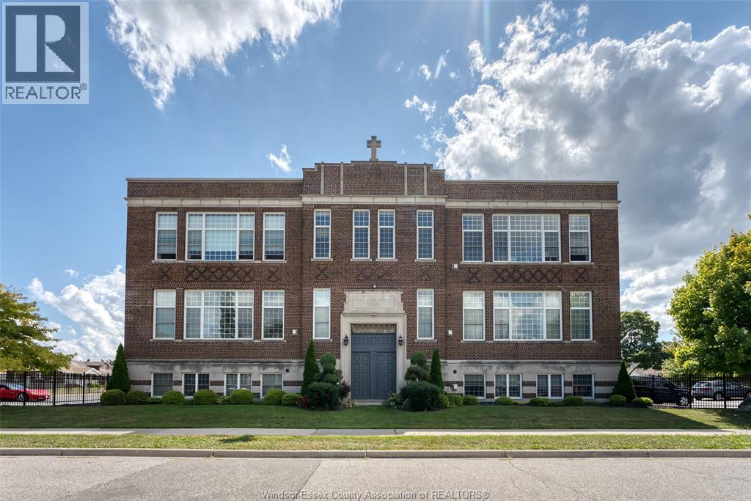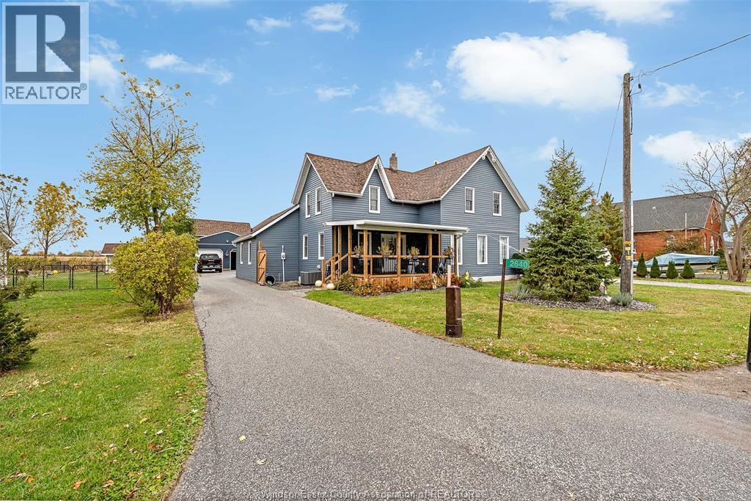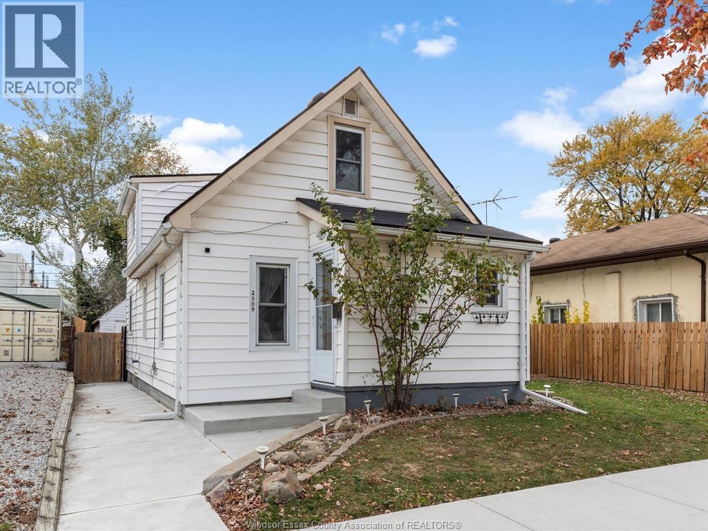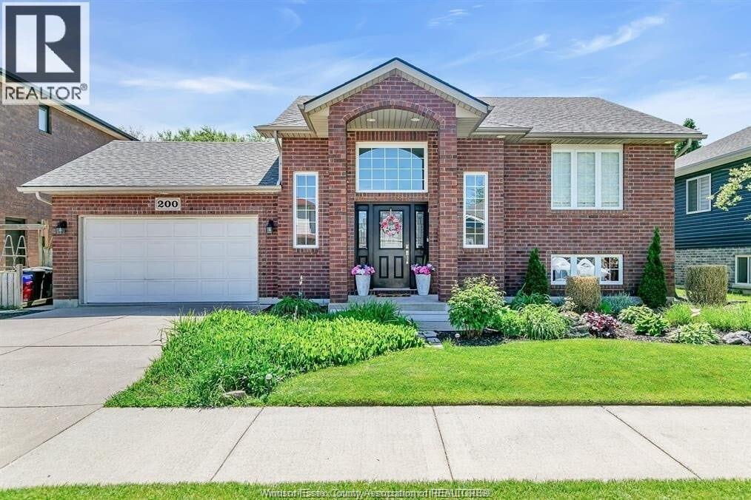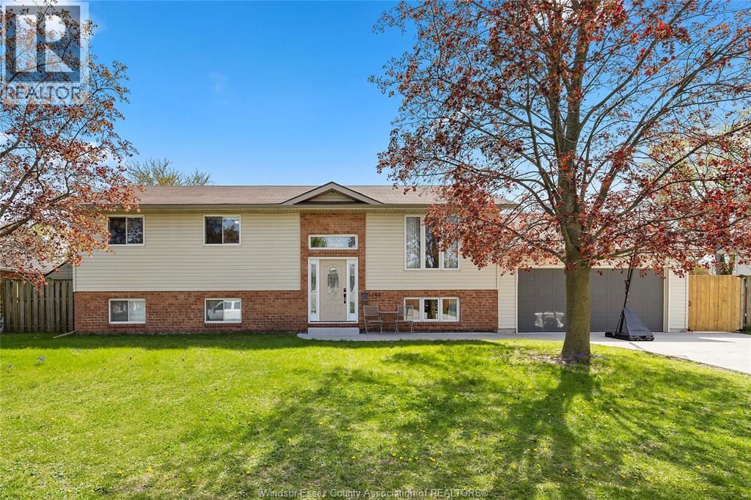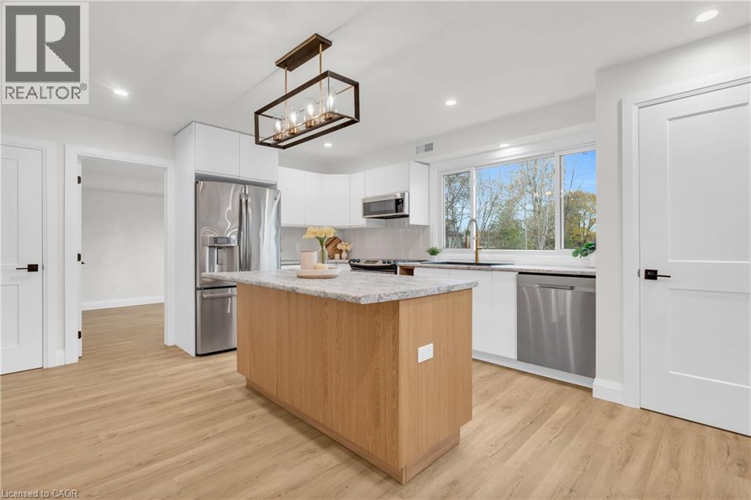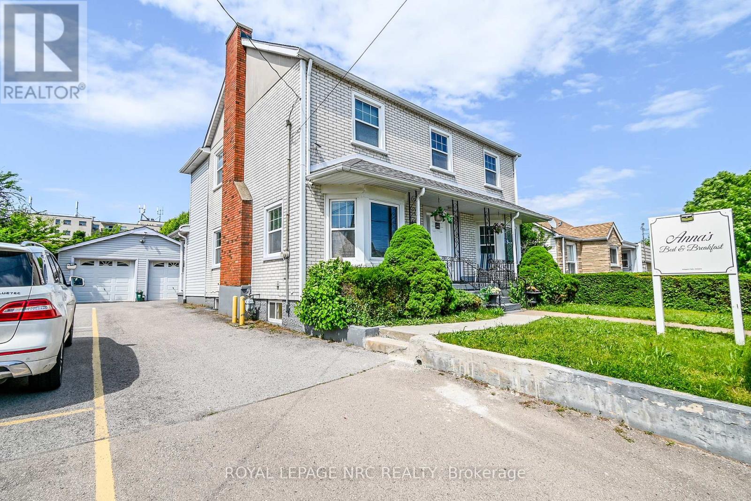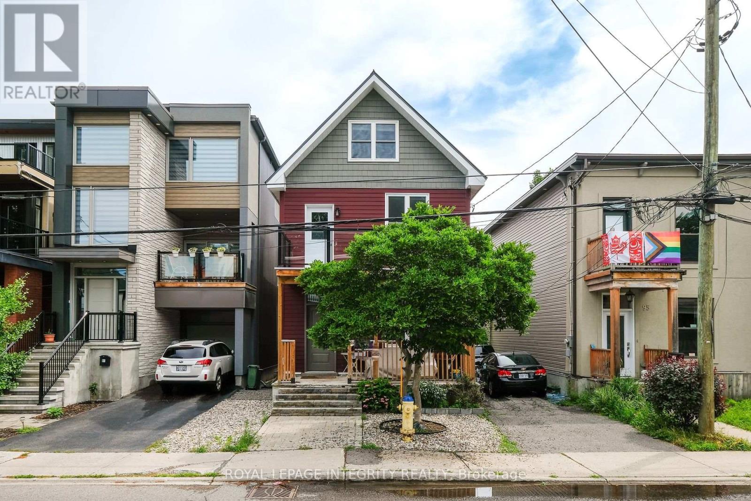1367 Oxford Avenue
Kingsville, Ontario
Welcome to this refreshed ranch-style home in the heart of Kingsville! This 3-bedroom plus 3 bonus rooms, 2-bath home has a bright, updated feel throughout. Large finished basement, with new flooring, fresh paint, updated lighting, and tasteful finishes that give it a clean, modern look. You'll love the cozy family room with a gas fireplace - perfect for relaxing on cooler nights. From there, step out the patio doors onto the deck and take in the large, tree-line backyard. It's a great spot for entertaining, having a quiet cup of coffee or just enjoying the peaceful surroundings. The kitchen and bathrooms are clean and functional, offering the perfect canvas for your personal touches. The 2-car garage is spacious and the layout works well whether you're starting out, downsizing or somewhere in between. Come take a look - this one's move-in ready with room to add your own personal touches. (id:50886)
Century 21 Local Home Team Realty Inc.
647 Irvine Unit# 305
Windsor, Ontario
Very large, spacious one bedroom( easily converted to 2 possibly) two bathroom, third floor condo located in the highly sought after St. Genevieve Lofts. This open-concept unit boasts ample natural light and 16 foot ceilings. Features full laminate and ceramic flooring, in-unit laundry room with a large kitchen. in-unit furnace/ac, and private parking lot. Second floor Master bedroom boasts a large walk-in closet and 3 piece en-suite. All appliances are included. Pet Friendly! Call today to book your private showing. (id:50886)
Deerbrook Realty Inc.
647 Irvine Unit# 305
Windsor, Ontario
Very large one bedroom ( with plenty of room to convert to 2) two bathroom third floor condo located in the highly sought after St. Genevieve Lofts. This open-concept unit boasts ample natural light and 16ft foot ceilings. Features full laminate and ceramic flooring, in-unit laundry room, in-unit furnace/ac, and private parking lot. Master bedroom boasts a large walk-in closet and 3 piece en-suite. All appliances are included. Pet Friendly! Call today to book your private showing. (id:50886)
Deerbrook Realty Inc.
2640 County Road 12
Essex, Ontario
Welcome to this charming country home featuring modern updates and peaceful living just minutes south of the Town of Essex! Situated on 1.26 acres, this 4-bedroom, 2-bath property offers the perfect blend of convenience and rural charm. Enjoy the open space ideal for a small hobby farm, gardening, or simply relaxing in nature. The 2.5-car garage with an attached barn provides plenty of room for storage, a workshop, or hobbies, with space for pets and horses. (id:50886)
RE/MAX Capital Diamond Realty
2509 Alexis Road
Windsor, Ontario
Step inside this cozy and full of character 1½-storey home, lovingly maintained and cared for throughout. This inviting property showcases many recent updates including the roof, flooring, windows, doors, AC, and more — all completed within the last five years. The interior blends warmth and functionality, making it easy to feel right at home the moment you walk in. Upstairs features two comfortable bedrooms and a full bathroom, offering the perfect retreat for family, guests, or a private home office. The main level is filled with natural light and thoughtful details, creating a welcoming flow throughout. Outside, the spacious, private backyard provides a peaceful setting to relax, garden, or entertain. Ideally located near schools, shopping, major bus routes, and all everyday conveniences, this home perfectly balances cozy charm with modern, move-in-ready comfort! (id:50886)
RE/MAX Capital Diamond Realty
Deerbrook Realty Inc.
200 Riverview Avenue
Lasalle, Ontario
Your Family Retreat in LaSalle. Step into your own backyard retreat featuring a pool, hot tub, and spacious double-tier deck - ideal for entertaining or relaxing at home. Inside, the finished basement provides space for kids, teens, or movie nights. Beautifully updated on the inside, nothing to do but move in! Located in a quiet, established family-friendly neighbourhood, this home is just minutes from the Vollmer Centre, trails, and shopping and the LaSalle waterfront park, with a short commute to Windsor and the U.S. border and 401. Perfect for families, young professionals planning a family or cross-border commuters. Move-in ready and offering excellent value, this LaSalle gem is ready for its next chapter. (id:50886)
RE/MAX Preferred Realty Ltd. - 586
148 Riverview Avenue
Lasalle, Ontario
Welcome to 148 Riverview in LaSalle ... this beautiful family home offers 5 bedrooms, 2 baths. Beautiful open concept living with an updated kitchen, patio doors leading out to the pool area Great for entertaining the kids all summer. This large family home offers so much potential whether you're looking for just a family home or room for an In-law suite this home offers it. The car enthusiast you have a 2 1/2 car garage that is heated great for a man cave as well. Updates include furnace and air conditioning and tankless hot water ( 2017), On ground Pool (2020) Garage (2021) Electrical panel (2024) nothing to do here but moving in. (id:50886)
RE/MAX Preferred Realty Ltd. - 585
242 Maberly Station Road Nw
Tay Valley, Ontario
Your country paradise awaits on approximately 12+ beautiful acres! This charming bungalow welcomes you with a full-length screened-in porch-the perfect place to enjoy the country air with your morning coffee, evening cocktail, or a relaxing cup of tea. Step inside to the gorgeous great room, the heart of the home, which flows seamlessly into a sunroom featuring a cozy woodstove. It's an inviting spot to curl up with a book or simply sit back and savour the peaceful views of the rolling hills beyond.Your new backyard offers year-round enjoyment for the whole family, including the perfect toboggan hill for winter fun and a lovely above-ground pool just steps from the back door, where you can unwind and take in breathtaking sunsets. The cheerful country kitchen, highlighted by stainless steel appliances, opens to a casual dining area-ideal for entertaining or staying connected with family while preparing meals. The bright and spacious primary suite is filled with natural light from the patio door leading directly to the pool area-an ideal spot for a future hot tub. The ensuite features a deep soaker tub beneath a bay window for stargazing, along with a new glass corner shower. Two additional generous bedrooms and a 4-pc bath complete the main floor. One of the home's best features is the separate entrance that doubles as the main-floor laundry room. This space can be closed off from the rest of the home and offers direct staircase access to the lower level. The current owners operate a home business here, but the space easily doubles as an excellent family area or multi-generational living option. The lower level includes a large gathering room and several multi-functional rooms-many with sinks-thanks to the existing spa setup. With a new metal roof (2024), multiple sheds, abundant parking, and acres of land perfect for exploring on snowmobiles or ATVs-or investigate the possibilities for your very own hobby farm-this property truly is a rare country gem. (id:50886)
RE/MAX Frontline Realty
22 Ash Street Unit# 1
Kitchener, Ontario
Welcome to this immaculately renovated 3 bedroom, 2 bath main floor unit, thoughtfully designed with a functional layout and beautiful warm finishes. The bright kitchen features stainless steel appliances, sleek cabinetry, and a large window that fills the home with natural light and overlooks the backyard space. The open concept living space feels airy and cozy. Enjoy the convenience of in-suite laundry and the comfort of spacious bedrooms and one full bathroom and one powder room with thoughtful updates. The shared backyard provides extra outdoor space to relax or unwind, and the unit includes two dedicated parking spaces for your convenience. Located minutes from Highway 8, a short walk to Ash Park, and close to downtown Kitchener, you have everything you need close by. Come see for yourself why this unit could be your new home! (id:50886)
Trilliumwest Real Estate Brokerage
6257 Dunn Street
Niagara Falls, Ontario
Welcome to Annas Bed & Breakfast a licensed B&B in the heart of Niagara Falls, just a 15-minute walk to the Casino and Horseshoe Falls. This charming, well-maintained home offers 7 spacious suites (8 beds) and 8 bathrooms on a large 61' x 177' lot, complete with beautiful gardens, mature trees, and ample parking. Turnkey opportunity with income potential run your own business while living in a beautiful home! Close to Lundy's Lane, QEW, shopping, and all Niagara attractions. The home has been upgraded to meet fire code requirements for B&B operation and features a newer roof (2017). Detached double garage plus room for 8+ cars. Enjoy hardwood and tile flooring throughout, a formal living and dining room with fireplace, and a finished basement featuring two additional ensuites, a gym, and laundry room. (id:50886)
Royal LePage NRC Realty
93 Hamilton Avenue N
Ottawa, Ontario
Stay connected in your own large fully updated 4 bedroom house. All on 3 levels & right in the heart of Ottawa's arty, accessible, urban, green residential lifestyle neighbourhood. This home is all on hardwood, spacious and offers both gathering and private spaces throughout. + 3 bathrooms + 3 tandem parking + an awesome rear yard and bbq deck. Seconds on foot to a trendy shopping and dining scene with cool boutiques, bistros, vegan cafes and coffee shops and pubs of Wellington Street West. Steps to Parkdale Market. Please allow 24 hours notice to existing tenants for showings. (id:50886)
Royal LePage Integrity Realty
131 Cherryhill Drive
Ottawa, Ontario
A BREATHTAKING private family retreat awaits! This is the ideal urban escape situated on over 2 acres in one of Ottawa's most beautiful estate communities! The circular PAVED driveway guides you towards a residence that demands attention! Strategically situated, professional landscaped, stone & stucco surround PLUS the gorgeous mature trees provide a memorable first tranquil impression! In floor heat can be found in the separate garage- an enthusiasts dream! Spanning approximately 7000 square feet of finished space, this home represents the pinnacle of modern luxury! The thoughtful floor plan offers meticulous craftsmanship, floor to ceiling windows, a 2 story GREAT room, 10 foot ceilings on the main & 9 on the upper & lower level & 8"oak hardwood. The Deslaurier kitchen was designed for both style & function, it offers TOP of the line Chef's appliances, everything on your DREAM WISH list & more INCLUDING the most amazing walk in pantry you have seen! The oversized patio doors allow for seamless indoor/outdoor living & guide you to the AMAZING outdoor living area! The 2 sided fireplace allows dining to become an experience in the formal dining room! PLENTY of enviable designs throughout including the mudroom & laundry room (2 washer & 2 dryers)! This home offers 2 primaries- 1 on the main & one of the 2nd! 5 bedrooms, 4 ensuites PLUS 2 powder rooms & a MAIN floor office! The glass used within the home enhances the feeling of spaciousness throughout especially on the staircase & the landing! The 2nd floor primary retreat offers a fireplace, private balcony, INCREDIBLE walk in closet & a SUPER LUX 5 piece ensuite. ALL baths offer heated floors. The FULLY finished WALKOUT lower level is an absolute masterpiece with OVER 2000 SF of finished space, glass walls in the gym & the large open area is SURE to impress! 200 amp, 20Kw Generator, Top of the line water filtration system, auto lighting & window blind system controlled through the Lutron app. NO expense spared! (id:50886)
RE/MAX Absolute Realty Inc.

