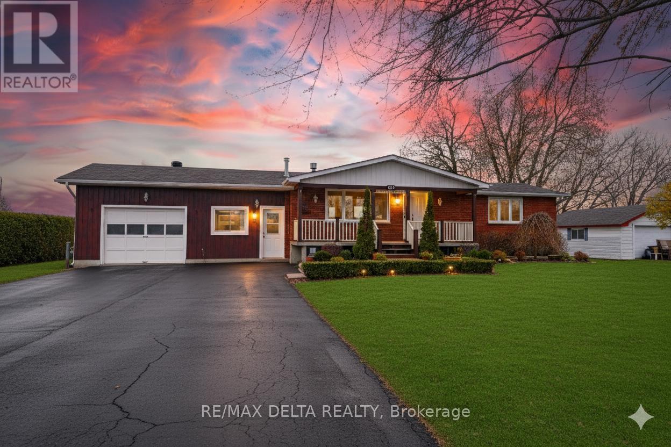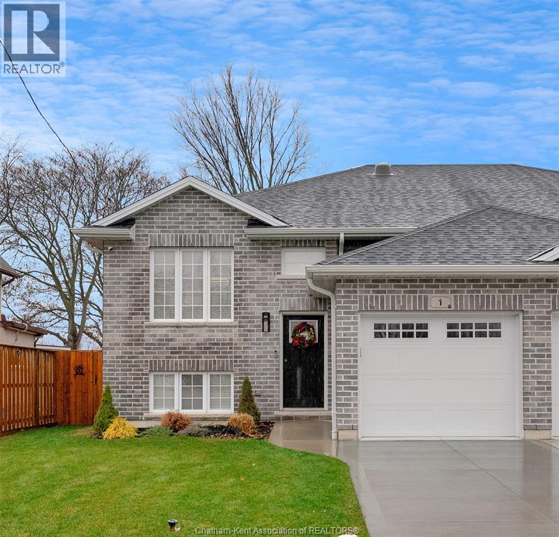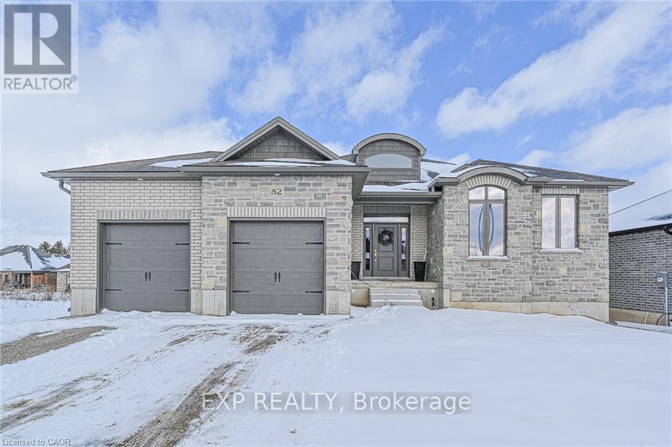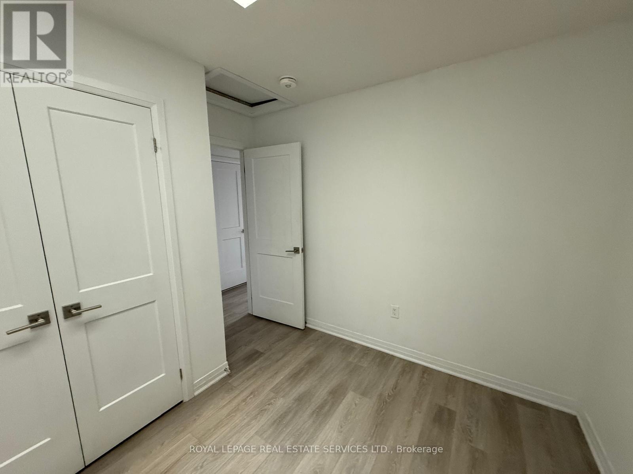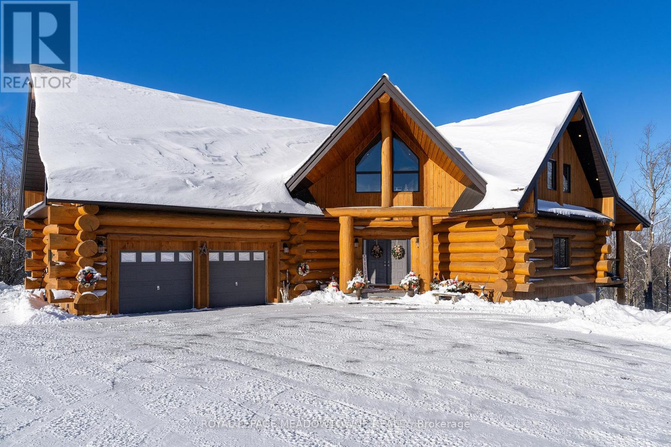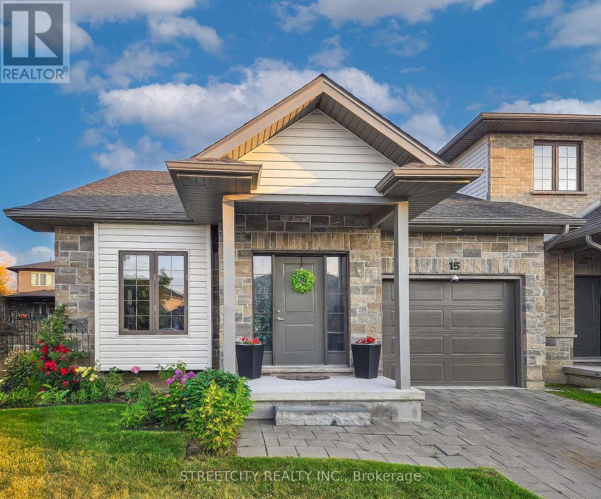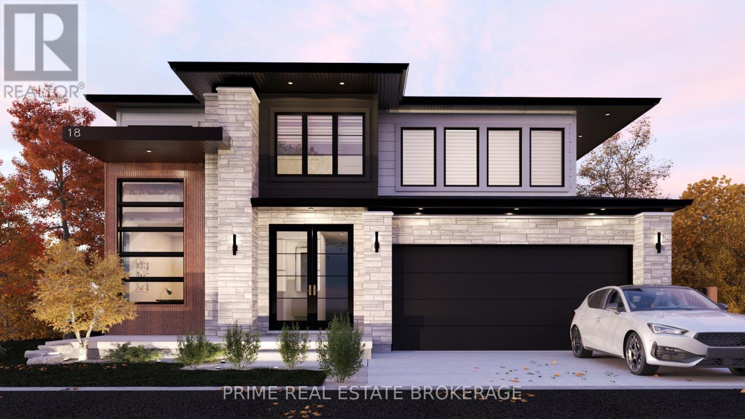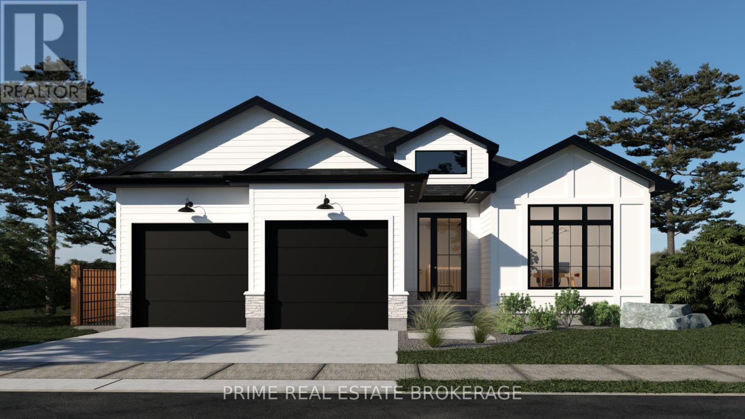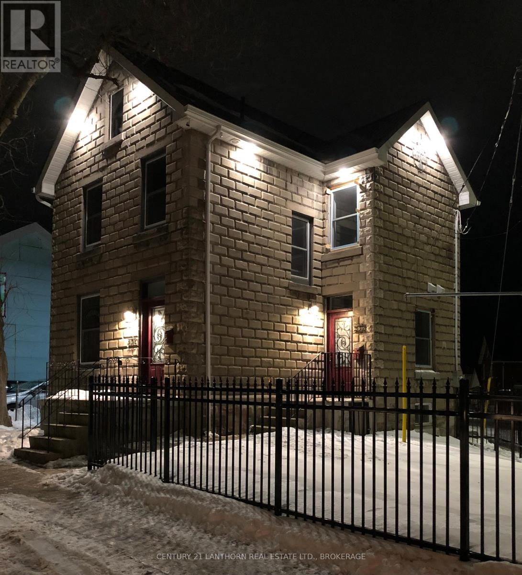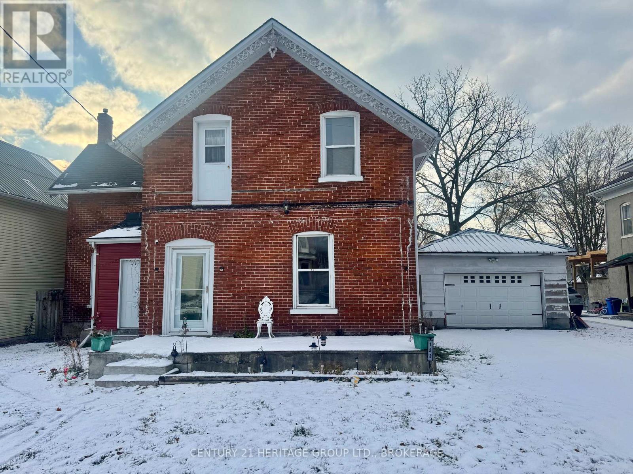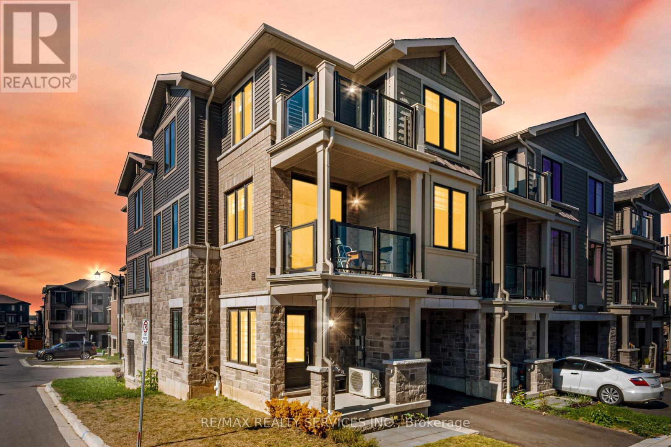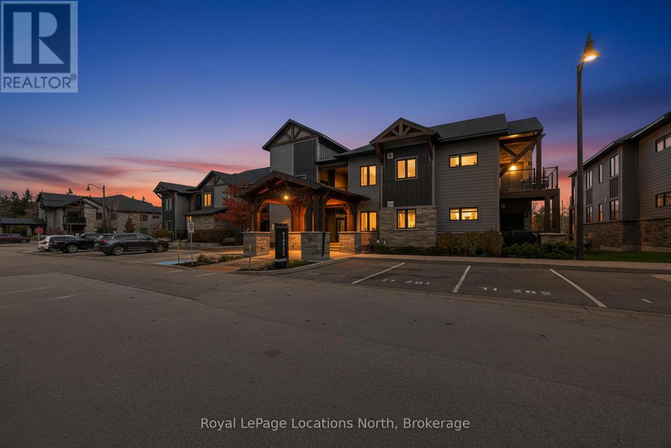611 & 613 St Isidore Street
The Nation, Ontario
Welcome to 611 & 613 St-Isidore Street! This beautifully maintained 2+2-bedroom, 2-bathroom bungalow offers rare versatility, modern upgrades, and income potential right in the heart of Casselman! Ideal for first-time buyers, investors, downsizers, multigenerational families, or anyone seeking space and convenience. The warm and inviting main floor features a custom country kitchen with natural wood cabinetry, antique-style butler's pantry, suspended spice rack, and updated finishes paired with a spacious bright living room showcasing a cathedral ceiling with rustic beams and a gas fireplace. Two bedrooms, an updated 3-piece bath, and convenient laundry room complete the main floor. But wait! It gets better! Unit 611 will help with your financing by adding $1,800 to your monthly income! With its own civic number, hydro & water meters, this completely finished and functional living space is beautifully designed with a welcoming ground floor loft entrance with backyard walk-out, a spacious eat-in kitchen, cozy living room and gas fireplace, two bedrooms, a 3-piece bath, and in-unit laundry. Adding even more value, the C2 Zoning and prime location on the second busiest artery in town offers excellent exposure for a home-based or commercial business. Exterior highlights include a 15' x 22' attached insulated garage (freshly poured concrete floor), a triple-wide paved driveway, and a 10' x 16' Amish shed, no rear or front neighbors. Very little to do except make it your own as major updates in the last 7 years include roof, main-floor windows, rear siding, gutters, downspouts, rear deck, kitchen, apartment entrance and egress window, hot water heater, sump pump, fireplaces, some plumbing & electrical, as well as landscaping. 35 minutes from Ottawa, Casselman is a thriving bilingual community with big-box conveniences, a healthy blend of local businesses, great schools, and recreational activities for all. Appliances included. 24-hour irrevocable on all Offers. (id:50886)
RE/MAX Delta Realty
1 Tilbury Street
Tilbury, Ontario
Elegantly designed and impeccably maintained, this 3 year old semi-detached home offers refined, modern living with exceptional versatility and income potential. The main level showcases open concept living with a bright kitchen with granite countertops, ample cabinetry and seating at the peninsula making it the perfect space for both everyday living and entertaining. Quality craftsmanship and attention to detail are evident throughout. The upper level offers 2 inviting bedrooms, a beautifully appointed bathroom and hardwood flooring. The opportunities are endless in the inviting, fully finished lower level that has been thoughtfully designed with comfort and functionality in mind. A grade entrance, along with insulated walls and ceilings, offers the perfect balance of privacy and additional living space. This charming area feels like it's own retreat and is ideal for multi-generational living, a private guest suite, or income potential. The kitchenette has a service window making entertaining outdoors a breeze, along with a BBQ gas line for added convenience. Prefer a second stove? The dishwasher could easily be converted to a stove as an electrical outlet is already in place. Finished with durable luxury vinyl plank flooring, plus an additional bedroom and full bathroom. With over 1900 sq ft of finished living space, this home is the perfect blend of comfort and elegance. Stepping outside you'll enjoy the fully fenced 135' deep yard where privacy and outdoor living come together beautifully. The spacious patio makes the perfect place for both entertaining and relaxing. This home is in an ideal location within walking distance to all amenities including parks, schools and shopping. Being only minutes to the 401 makes for an easy commute to both Windsor and Chatham. Whether you are entering the market, looking to downsize or somewhere in between, this home is sure to please! (id:50886)
Royal LePage Peifer Realty Brokerage
43 Coulter Street
Perth East, Ontario
Welcome to this thoughtfully crafted to-be-built 1,500 sq. ft. bungalow set on a desirable 50' x 120' lot in the heart of Milverton. Designed with flexibility in mind, buyers can choose between a 3-bedroom layout-perfect for families-or a 2-bedroom option that provides larger, more luxurious living spaces. From the moment you step inside, you'll appreciate the elevated standard features that come included: 9-foot main-floor ceilings, quartz countertops throughout, and a bright, open-concept living area that blends comfort with contemporary style. The main floor offers two full bathrooms, including a private primary ensuite and a well-appointed 4-piece bath for guests or family. While the home is already impressively appointed, buyers have the opportunity to take it even further with optional upgrades such as enhanced millwork, upgraded flooring selections, premium lighting packages, Glass railings and wine displays, and more-all allowing you to tailor the finishes to your taste and lifestyle. For those seeking even more living space, a basement finishing option is available for an additional cost, providing the ideal place for a rec room, extra bedrooms, or a home office. This is your chance to build a brand-new bungalow that reflects your style from day one-beautifully designed, thoughtfully planned, and ready to customize to perfection. (id:50886)
Exp Realty
70 - 51 Sparrow Avenue
Cambridge, Ontario
Perfect for First-Time Buyers and Investors. Spacious Beautiful freshly painted Townhouse In Desirable Preston Heights With A Finished Basement (Home Office, Den Or Playroom).The 2nd Upstairs generously sized bedrooms offer more than enough space for your family. The 2nd Floor Features A Great spacious room, upgraded modern Kitchen, laminate floors and Breakfast Area with stainless steels appliances. The master suite features a convenient en-suite bathroom with glass shower door. Outside, a private balcony provides a serene space for relaxation and entertainment. With a garage and an additional parking spot, your practical needs arewell-covered. Close To Conestoga College . Close to shopping plaza, parks and public transportation. (id:50886)
Royal LePage Real Estate Services Ltd.
877360 5th Line E
Mulmur, Ontario
If you have ever visited a property that truly takes your breath away, this is it. Words alone cannot fully convey the sense of peace and privacy this exceptional home provides, while still thoughtfully catering to the needs of family. Built in 2019, this custom log home was thoughtfully constructed to exceed building standards, featuring skilled craftsmanship, quality materials, fine metal fixtures and careful attention to details throughout. Both the home and 2-car garage are finished with a metal roof and energy efficient in-floor heating, providing consistent comfort. The open-concept design is accented by soaring cathedral ceilings that extend 24 ft to the 2nd flr loft, creating a bright & dramatic living area. The chef-inspired kitchen is equipped with high-grade SS built-in appliances, granite countertops, copper sink and pot-filler faucet provide functional tools are ideal for entertaining and preparing large family meals. 2 -12 ft sliding doors lead to a 1,200 SF covered deck overlooking the surrounding natural landscape and offers stunning sunset views. The principal suite is a private retreat, complete with a jet soaker tub, glass shower, built-in closet, walk-in closet and walk out to the covered deck. The 2nd flr loft overlooks the Great Room & includes 2 bdrms, each having vaulted ceilings, big closet & private 5 pc ensuite bathroom w/ jet tub.This impressive log home offers 4,400+ SF of above grade space, including a separate legal 1 bdrm apartment. The partially finished walk-out basement features 10+ ft ceilings, 2 bdrms, a well-appointed 3 pc bathoom, storage and rough-ins for a kitchen sink & wet bar, providing excellent potential for more living space. A long 8,800 SF paved driveway leads from the dead end road to this magnificent home nestled on 3.95 acres with amazing views and ideally for nature lovers, entertainers, Airbnb hosts, outdoor and ski enthusiasts with Mansfield Ski Club [across the road] Blue Mountain and Hockley & trails nearby. (id:50886)
Royal LePage Meadowtowne Realty
15 - 2910 Tokala Trail
London North, Ontario
Welcome to this well-maintained end-unit vacant land condominium offering a highly desirable layout with a main-floor primary bedroom and ensuite, perfect for convenient main-level living. The open-concept main floor features 9 ft ceilings, hardwood flooring, a large upgraded kitchen, spacious living and dining areas, and main-floor laundry. Step out to a private backyard oasis with a covered patio, ideal for relaxing or entertaining. The upper level includes a second bedroom with a full washroom. Additional highlights include an attached garage, visitor parking directly in front, and low-maintenance fees covering common elements. The 735 sq ft unfinished basement with three large windows offers excellent potential for one or two additional bedrooms and a recreation/family room. Conveniently located close to Walmart and shopping centers, this home is ideal for downsizers or those seeking low-maintenance living. (id:50886)
Streetcity Realty Inc.
Lot 38 Fallingbrook Crescent
London South, Ontario
You're not just buying a home - you're designing the one you'll love coming home to every day. In Heath Woods, Lambeth (London South, ON), this to-be-built 4-bed, 3.5-bath residence by Halcyon Homes begins with an inspired model and then becomes unmistakably yours, from the flow of the main floor to the mood of the lighting and the finishes underfoot. Wake to golden light in a quiet primary retreat, brew coffee in a chef-ready kitchen that opens to a sun-washed great room, and let evenings spill onto an oversized backyard where 4232 Fallingbrook Rd's extra-deep 50' x 152' lot backs onto mature trees for rare privacy. At Halcyon, you're never boxed into a blueprint or upsold into confusion - their transparent design-build process puts your ideas first and delivers quality, clarity, and calm at every step. Stroll to Lambeth Village cafés and trails, zip to Hwy 401/402 when needed, and enjoy the suburban ease that has made London South one of the region's most desirable places to live. Pricing reflects the Arvada model in the Essential collection, with the Myra model shown featuring Lifestyle selections. Only a few opportunities remain in Heath Woods - explore plans, finishes, and timelines, and secure your custom new construction in Lambeth, Ontario, while it's still available. (id:50886)
Prime Real Estate Brokerage
Lot 68 Fallingbrook Crescent
London South, Ontario
Think beyond buying - this is your chance to co-create a home with a builder who does things differently. At Halcyon Homes in Heath Woods, you're never boxed into a blueprint or bound to a standard vision; you lead, they build. Skip the price-on-paper surprises, the upgrade traps, and the design limitations - Halcyon's premium, transparent design-build process puts your ideas first, backed by craftsmanship and customer-first care. Start with an inspiring model and make it yours from layout to lighting: think morning espresso in a sunlit kitchen that flows effortlessly into a warm great room, quiet afternoons in a thoughtfully planned office or hobby space, and weekend dinners that move from the dining table to the backyard with ease. The model you see is only the beginning - every finish, every fixture, every detail can be curated to reflect how you actually live. Set within sought-after London South, minutes from Lambeth Village cafés, parks, and quick 401/402 access, this to-be-built residence at 4151 Fallingbrook Rd pairs convenience with long-term value. Pricing reflects the Sterling model in the essentials collection. Premium lots, personalized design, and lasting quality define the Heath Woods lifestyle - only a few opportunities remain. Secure your custom new construction in Lambeth, Ontario, and start designing the home you can't wait to come home to. (id:50886)
Prime Real Estate Brokerage
2 - 45 Chestnut Street
Kingston, Ontario
Main Floor Executive One-Bedroom Apartment. This is a beautifully updated main-level one-bedroom executive apartment, fully furnished and ready for immediate move-in. Perfect for professional tenants seeking quiet, high-quality living in a historic downtown setting. The unit features luxury vinyl flooring, a 4-piece bathroom, and a bright open-concept kitchen with modern cabinetry, quartz or granite counters, full-size appliances, and tasteful furnishings throughout. A flat-screen TV, linens, and kitchen essentials are all provided. In-suite laundry and all-inclusive utilities complete the package. Included in rent: Fully furnished and decorated Complete kitchen setup, linens, and flat-screen TV In-suite washer/dryer, Heat, hydro, water, and internet are all included, ensuring a hassle-free living experience for busy professionals. Wi-Fi-enabled climate control. Shared access to exterior EV charger Lease terms:$2250 / month, all-inclusive. First and last month's rent required Credit check and references are mandatory, and the typical approval process is completed within two business days to facilitate a timely move-in. -year lease. Located close to Queen's, hospitals, downtown, and transit, this apartment offers a convenient lifestyle, ideal for contract professionals or extended stays. Parking for one car. (id:50886)
Century 21 Lanthorn Real Estate Ltd.
123 Green Street
Deseronto, Ontario
Ideally located in the heart of Deseronto is this lovely historic 2-storey home. The main floor features a large open concept kitchen and dining area that leads to the living room, a 4th bedroom or den and a large 5 pc. bathroom with claw tub, bidet and laundry shoot. The 2nd floor boasts 3 large bedrooms, with the master that includes a bonus space that is perfect for a nursery or office. The massive, fully fenced back yard holds two newer storage sheds and an oversized 1.5-car heated garage that is ideal for a workshop with ample space for your vehicles. The whole home is carpet-free with hardwood floors and oozes character. With the roof, electrical, and plumbing all recently done, the only thing left is to move in and make it your own. (id:50886)
Century 21 Heritage Group Ltd.
113 - 10 Birmingham Drive
Cambridge, Ontario
Immaculate Move In Ready Corner 3 Bedrooms Stone Elevation Town-House In Newer Sub-Division Located Next To Highway 401. Separate Living & Dining Rooms With Open Concept & Laminate Flooring! Family Size Kitchen With Granite Counter Top & S/S Appliances! Walk Out To Balcony From Living Area! Home Offers 3 Spacious Bedrooms & 1.5 Washrooms. Laundry Is Located In 2nd Floor Same As Kitchen Level* Two-Cars Parking, Smart Design, And A Prime Location Close To Shops, Schools, And Parks, This Home Truly Checks All The Boxes. Shows 10/10* (id:50886)
RE/MAX Realty Services Inc.
204 - 11 Beausoleil Lane
Blue Mountains, Ontario
Stunning 3-bedroom, 2-bathroom two-storey loft-style condo in the highly desirable Mountain House community. This modern unit offers an open-concept layout with soaring ceilings, upgraded finishes, and a bright, spacious living area complete with a natural gas fireplace. The kitchen features contemporary cabinetry, quartz counters, stainless-steel appliances, and an ideal flow for entertaining. The loft-level primary bedroom provides excellent privacy, while two additional bedrooms on the main level offer flexibility for family, guests, or office use. Enjoy a private covered balcony with natural gas BBQ hookup, plus a convenient mud room and a laundry room. Resort-style amenities include a year-round heated outdoor pool, hot tub, well-appointed rec centre, and an indoor/outdoor fireplace lounge. Prime location just minutes to Blue Mountain Village, Collingwood, Georgian Bay, and endless trails, golf courses, restaurants, and spas. The perfect four-season home or investment opportunity in one of the area's most sought-after communities. (id:50886)
Royal LePage Locations North

