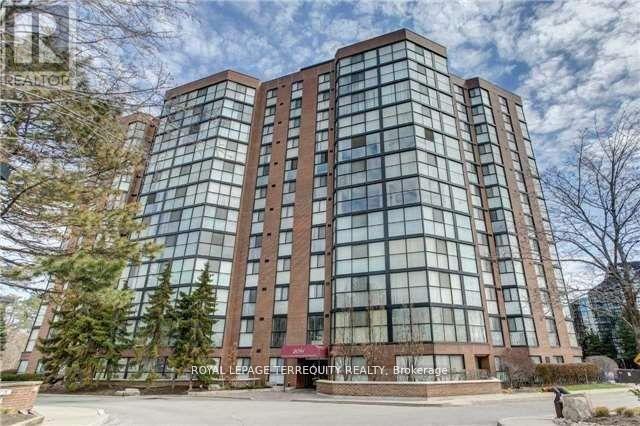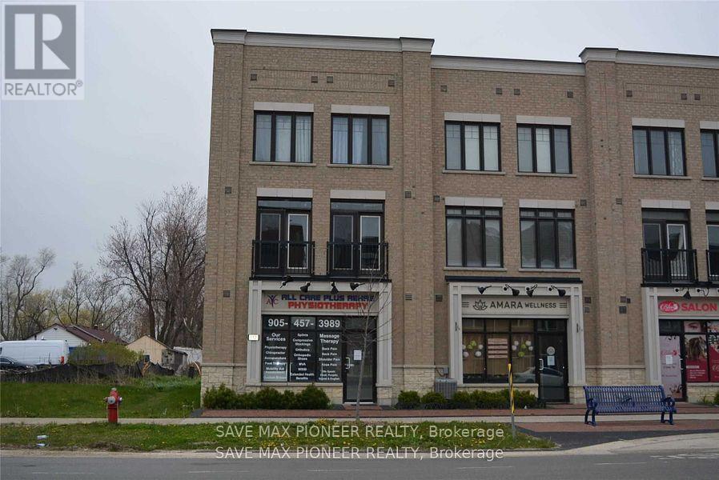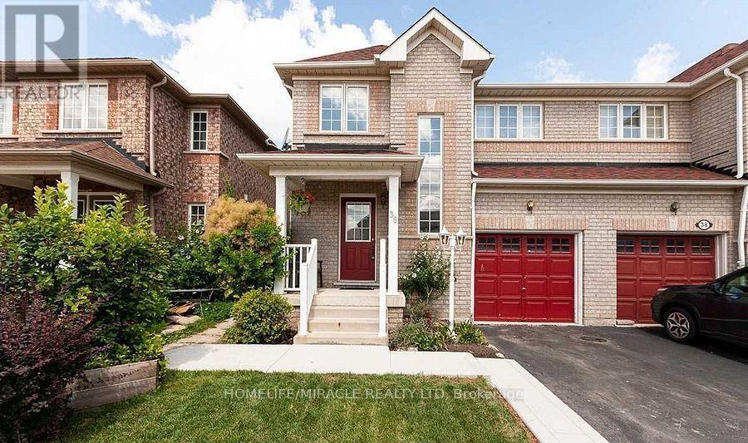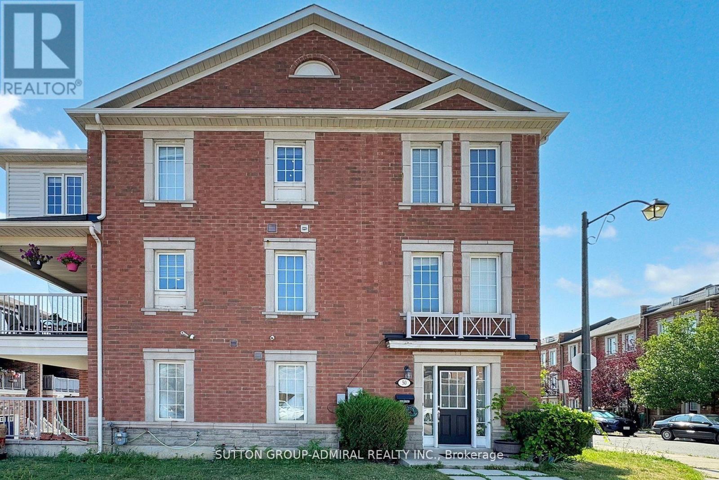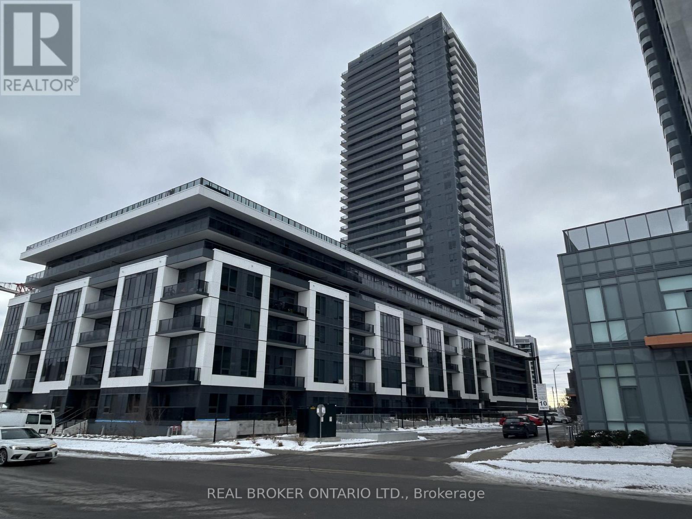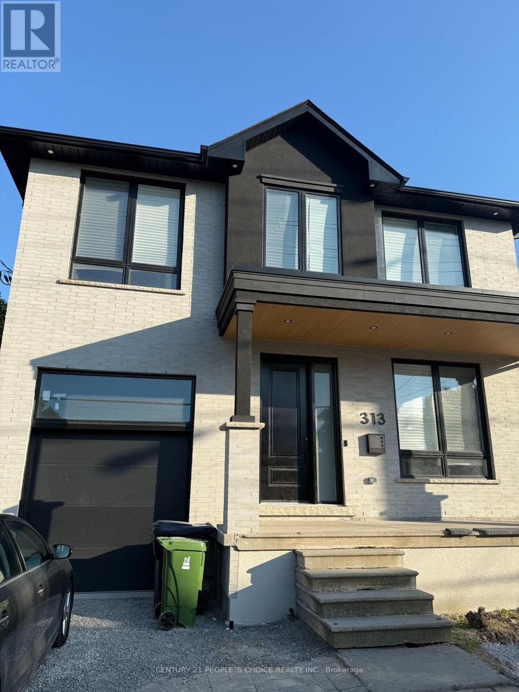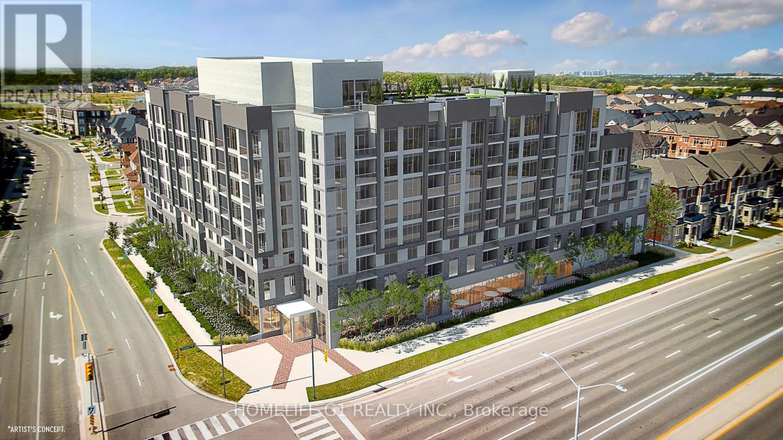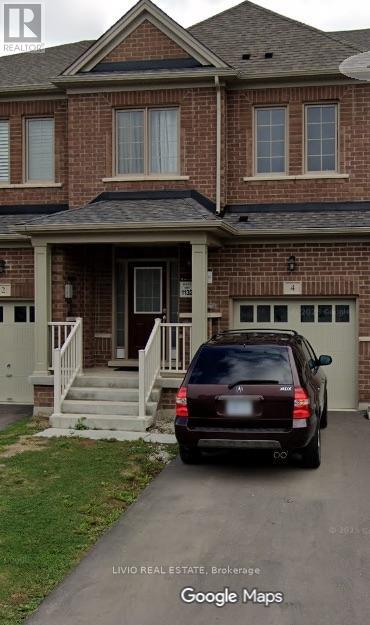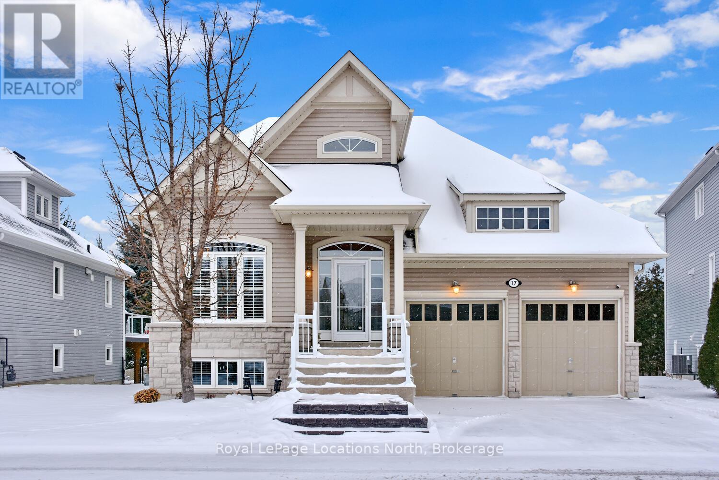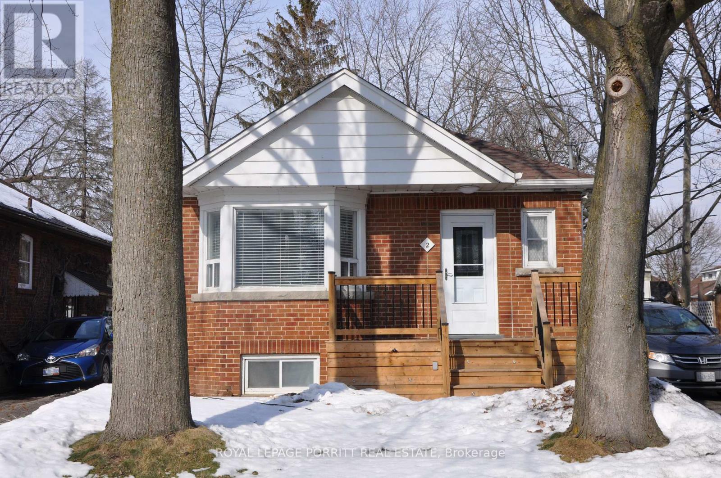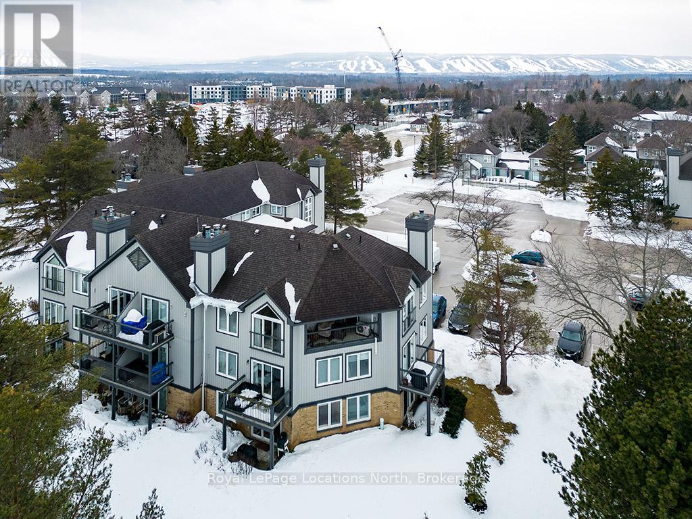183 Conant Street
Oshawa, Ontario
Cute and cozy starter on a good-sized lot, in a quiet residential neighbourhood of mostly single family homes not far from Lakeview Park & Lake Ontario. Schools, conveniences, transit, and 401 access are nearby. Recently renovated with large country-sized kitchen, large window overlooking the backyard, lots of pot lights, furnace and A/C new in 2024 (rented), newer shingles, attic re-insulated, basement waterproofed, extra kitchen down plus 3pc washroom and 3rd bedroom, newer 11.5 x 11.5 shed. This could be your ticket into the housing market. Make sure you see it before it's gone. (id:50886)
RE/MAX Jazz Inc.
806 - 2091 Hurontario Street
Mississauga, Ontario
Newly renovated and spacious 2-bedroom, 2-bath condo featuring a bright sun-filled solarium. Be the first to enjoy brand-new flooring, fresh paint throughout and new stainless steel appliances. Floor-to-ceiling windows flood the space with natural light. The primary bedroom offers two generous closets and a private ensuite. Modern kitchen includes island, quartz countertops and ceramic backsplash, and there is convenient ensuite laundry. This suite includes a large utility closet, a locker, and two underground parking spaces. Located in a prime area just minutes from the Port Credit GO Station, shops, public transit, the QEW, and excellent schools. The building offers a wide range of amenities to keep you active and entertained, including an outdoor pool, indoor sauna and hot tub, tennis court, BBQ area, and exercise room. A must-see home! (id:50886)
Royal LePage Terrequity Realty
2 - 112 Inspire Boulevard
Brampton, Ontario
Great For New Business !!! Unit Is Available Finished With Washroom & Reception Area. Beautiful Location. Ideal For Many Profession Uses Such As Tutoring, Dance School, Dentist, Optical Store, Immigration Office, Law Office Physiotherapy, Professional Office Etc. Great Potential Area With More Than 5000 Houses Around. Easy Access To Highway 410!!! (id:50886)
Save Max Pioneer Realty
36 Bramcedar Crescent
Brampton, Ontario
** Upper Portion ONLY ** Meticulously Kept Semi-Detached Home In One Of Brampton's Sought After Neighborhood's. 2 Storey Foyer, No Neighbors Behind.3 Good Size Bedrooms. One full bathroom upstairs and powder room on main floor freshly painted. 3 Parking Spaces. (id:50886)
Homelife/miracle Realty Ltd
50 Jim Baird Mews
Toronto, Ontario
Stunningly beautiful! A stunning, much sought-after end-unit townhouse in Oakdale Village is being offered for the first time.One of the complex's biggest lots! Rich with natural light and elegantly furnished. Hardwood is used throughout this house. With additional exterior parking space, this three-bedroom home with an attached one-car garage can be easily converted back to a garage. With the biggest deck in the neighborhood, it's ideal for entertaining.Freehold With An Extremely Low Monthly Exterior POTL Fee Of Only $114 (id:50886)
Sutton Group-Admiral Realty Inc.
2205 - 5105 Hurontario Street
Mississauga, Ontario
Beautiful, spacious 2 + 1 bedroom corner unit offering abundant natural light and incredible views. This 888 sq. ft. suite features an oversized den that enhances the open, airy feel of the layout. Ideally located close to all amenities, shopping, restaurants, schools, library, community centre and with quick access to major highways for easy commuting. Enjoy the convenience of underground parking and the peace of mind provided by a 24-hour concierge. (id:50886)
Real Broker Ontario Ltd.
Basement - 313 Ranee Avenue
Toronto, Ontario
Live where luxury meets lifestyle in this brand-new, never-lived-in bachelor suite, designed with elevated taste and effortless convenience in mind. With 8-foot ceilings, quartz countertops, stainless steel fridge, and central air. The open-concept living space is ideal for unwinding after a long day at the office, while the huge backyard invites weekend brunches or sun-soaked reading sessions. You're just steps from Yorkdale Station, with a direct University Line subway to York University campus, the Toronto Metropolitan University (TMU), University of Toronto (St. George campus), courthouse, major hospitals, and financial district your commute is stylishly simple. Need to escape the city? Hop in your car - 1 parking available- and the Allen Road and Highway 401 are around the corner, meaning your weekend cottage retreat is just a smooth drive away. The lease includes all utilities, and high-speed WiFi. Walk to Yorkdale Mall, indulge in luxury dining and upscale fashion, or grab a bite on vibrant Dufferin Street. All that's missing is your leather briefcase and a chilled bottle of Veuve. (id:50886)
Century 21 People's Choice Realty Inc.
412 Silver Maple Road
Oakville, Ontario
Experience modern living at The Post Condos in North Oakville, an exclusive boutique development by Greenpark Homes. this brand-new 1-bedroom condo offers a perfect blend of style, convenience, and smart home technology ideal for professionals, small families, Situated at Postridge Drive and Dundas Street East, you'll enjoy quick access to Highways 403, 407, and QEW, making commutes effortless. The Oakville GO Station is just minutes away for seamless travel to Toronto and beyond. Top-rated schools, Sheridan College, Oakville Trafalgar Hospital, and scenic parks are nearby, ensuring residents' unmatched lifestyle.Step into a bright, open-concept layout with 9-ft ceilings and expansive floor-to-ceiling windows that flood the space with natural light. The contemporary kitchen features sleek quartz countertops, stainless steel appliances, and a stylish backsplash. Stay connected and secure with integrated smart home features, including a keyless digital lock, an in-suite wall pad, and a smart thermostat.Enjoy first-class building amenities such as a concierge, rooftop terrace with BBQs, fitness, party/dining room, pet grooming area, and a dynamic social lounge. High-speed internet is included, making this condo perfect for work and entertainment. Take advantage of TWO underground parking space and an owned locker for convenience. Dont miss this opportunity to own a brand-new condo in North Oakville's most desirable community. (id:50886)
Homelife G1 Realty Inc.
4 Lady Evelyn Crescent
Brampton, Ontario
Amazing Beautiful Townhouse In Prestigious Community, Hardwood On Main Floor And Upper Floor. Stainless Steel Appliances, Granite Counter, Laundry On Second Level. Master Bedroom With 5PC Ensuite. Washer & Dryer. Basement Not Included (Blocked). Looking For AAA Only. Work permit or Students Also May Be Considered. No Smoking; No Pets. (id:50886)
Livio Real Estate
17 Waterview Road
Wasaga Beach, Ontario
This Beautiful 3 bedroom bungaloft is located in an amazing community nestled on the shores of Georgian Bay off Beachwood Road between Collingwood and Wasaga Beach. This Beachside model offers 1830 sq. ft. of finished living space with many upgrades, hardwood flooring throughout, stunning open concept kitchen with granite counters,. stainless steel appliances open to a stunning living area with a walk out to a large deck offering water views. This great room with its vaulted ceiling is overlooked by the loft with another sitting room, a 3rd bedroom and a 3 piece bathroom. The basement level is left unfinished but has amazing potential with its extra large windows in the almost 1300 square feet of space . This friendly community offers your grass cut and snow shoveled as well as a clubhouse with saltwater pool, sauna, exercise room, party room, card room and covered deck overlooking Georgian Bay for the low fee of $327 per month. You too could own this beautiful home in Bluewater . Enjoy now, either as your cottage or keep as a fabulous retirement home. Book your appointment now! (id:50886)
Royal LePage Locations North
2 Ramsgate Road
Toronto, Ontario
Lovely and spacious 2-bedroom bungalow featuring an updated kitchen and modern bathrooms. The full, finished basement includes a third bedroom, a cozy den, and a large recreation room with a walkout to the rear garden. Just steps to the lake and park, and conveniently close to shopping, restaurants, and 24-hour TTC service. (id:50886)
Royal LePage Porritt Real Estate
365 Mariners Way
Collingwood, Ontario
Must See. This generous ground-floor 3-bedroom unit offers the rare combination of single-level living and plenty of space to grow into - the kind of home you'll never outgrow. If you're looking for an expansive ground-floor unit in a vibrant, four-season community, this is it. Perfectly situated for winter weekends on the slopes and simmers by the bay. With 1,396 sq. ft. of bright, open-concept living, this home is thoughtfully upgraded by its original owners and designed for comfort, whether as a full-time residence or a refined weekend retreat.The functional layout includes a generous primary suite with ensuite and private patio, plus two additional bedrooms for family and guests. After a day on the hills or exploring Collingwood's shops and restaurants, return to Lighthouse Points exceptional amenities: indoor pools for winter swims, a fitness centre, tennis and pickleball courts, waterfront trails, and a private marina that comes alive in the summer. Located just minutes from downtown Collingwood and Blue Mountain, this property offers true four-season living in one of the areas most desirable communities. (id:50886)
Royal LePage Locations North


