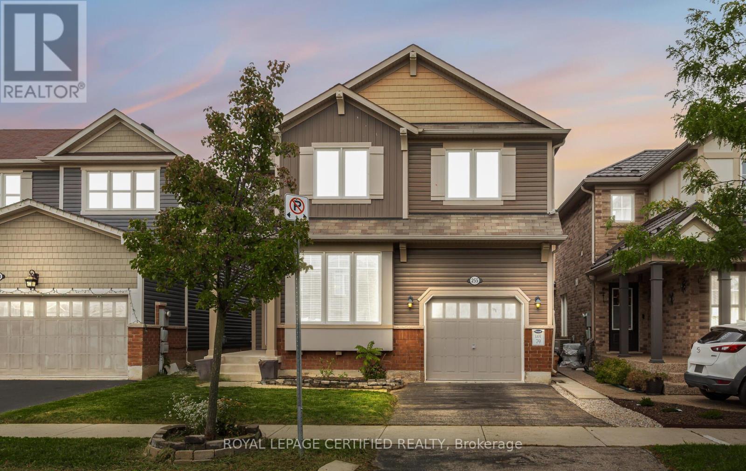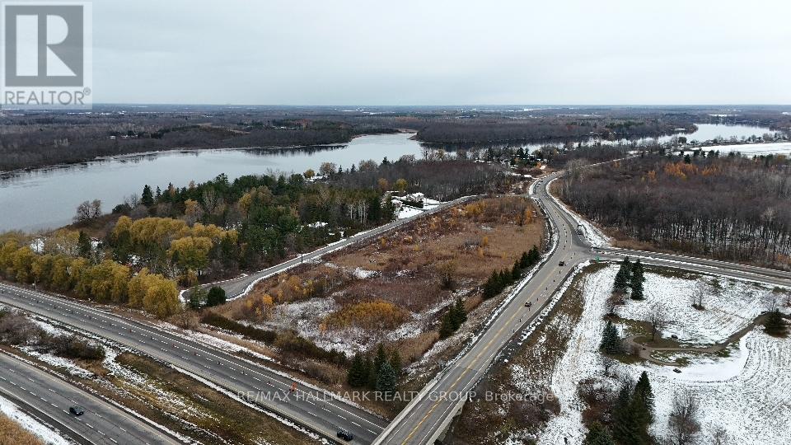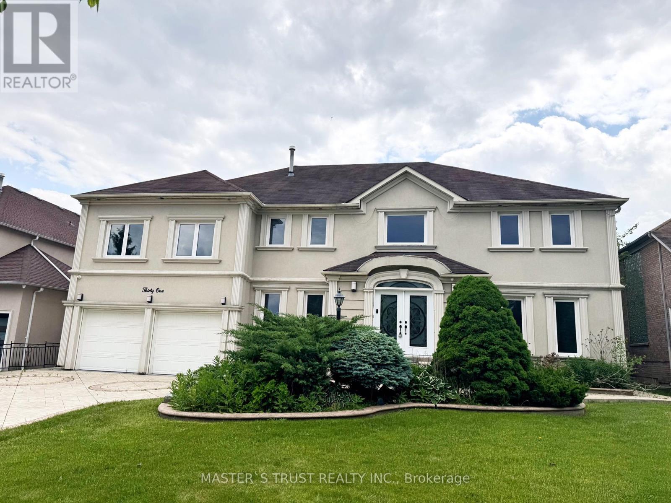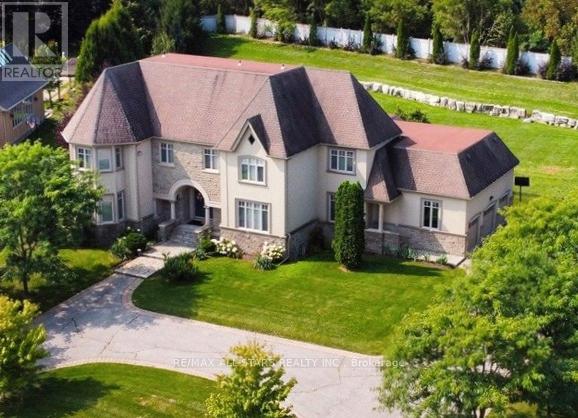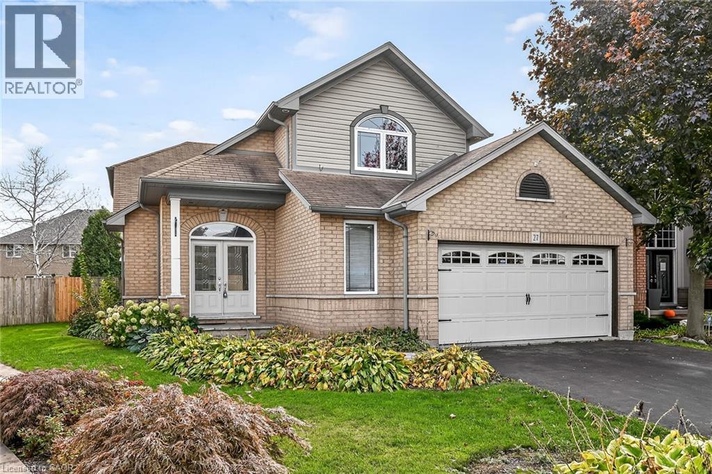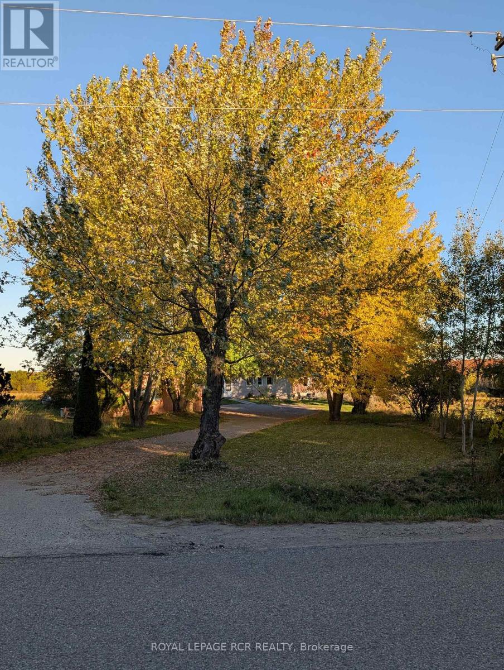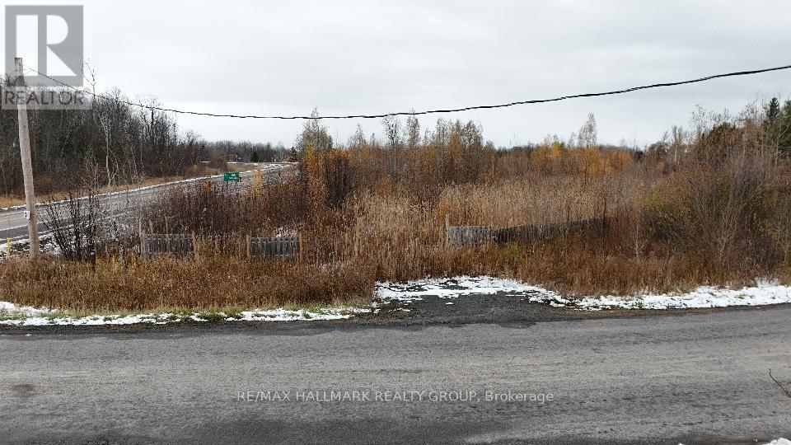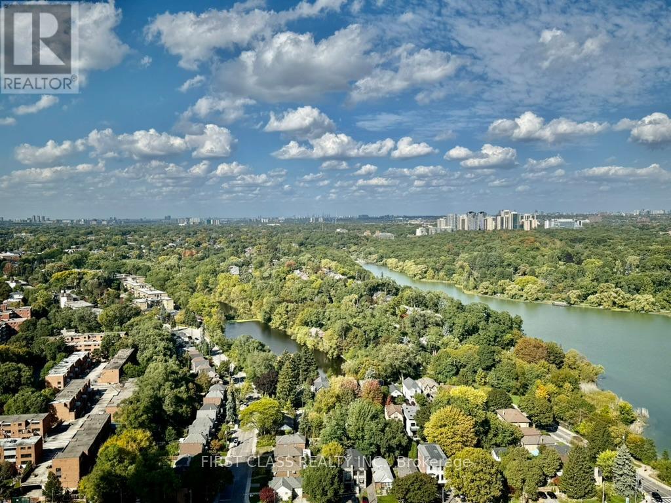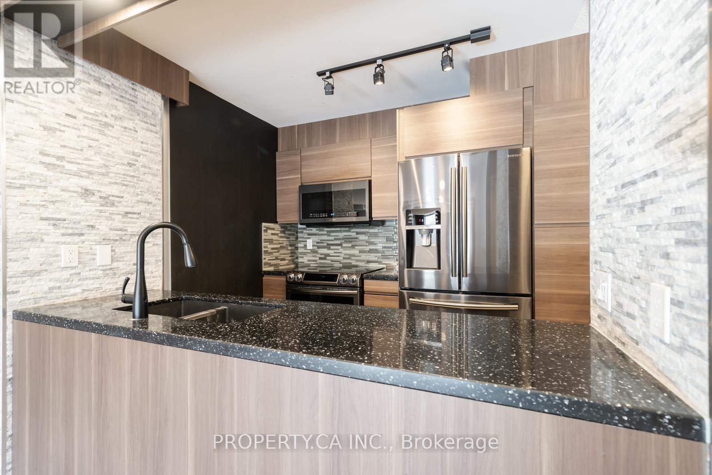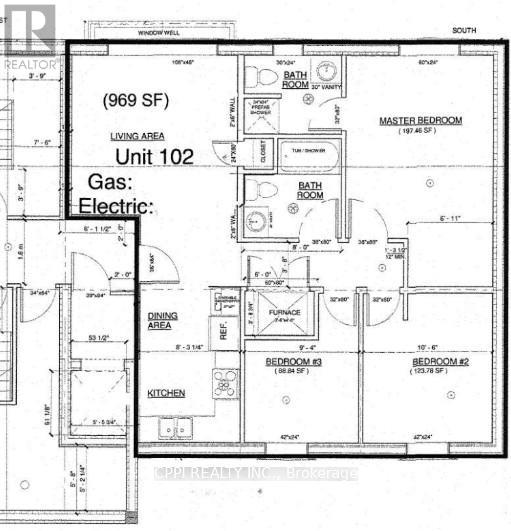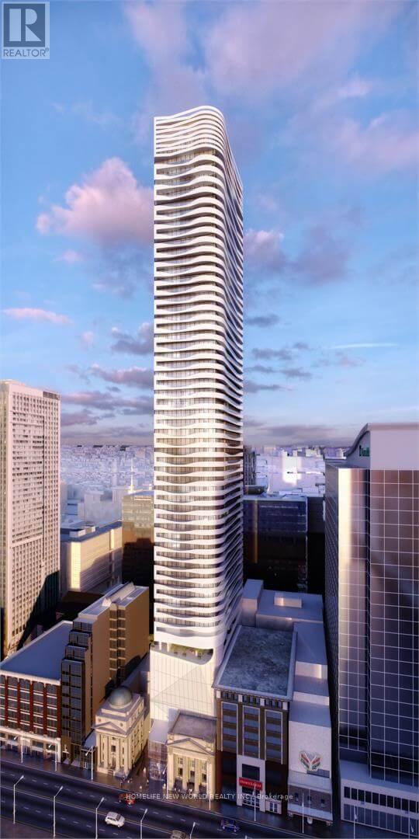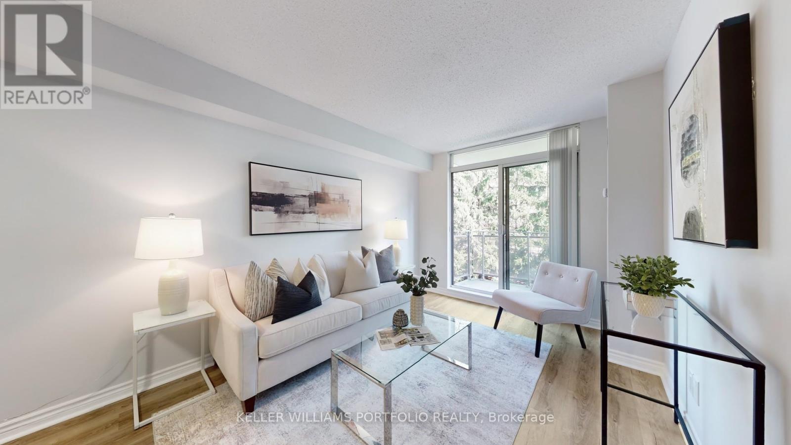255 Cochrane Terrace
Milton, Ontario
Welcome To This Beautiful 3 Bedroom Spacious Detached House. This House Offers 9Ft Ceilings, Hardwood Floor On The Main Floor. Bright And Open Concept, Formal Dinning And Living Room. Pot Light In The Great Room. Kitchen With Large Center Island And Upgraded Quartz Countertops. Walkout To The Yard From The Kitchen. Second Floor Laundry. Primary Bedroom With Upgraded Ensuite And Large Walk In Closet. Three Spacious Bedrooms are Located On The Second Floor. A Must See Property In A Family Friendly Neighborhood!!! Dont wait, book your showing!! (id:50886)
Royal LePage Certified Realty
4002 Rideau River Road
North Grenville, Ontario
Borders on the 416 highway... touching on its left side - only a couple hundred meters from the Rideau River... this is a rare find and for someone who has vision to create a possible lucrative future development. 3 acres of land... on a main road. Prime rural location. LAND INVESTMENT or LAND BANKING at a affordable price. Incredible location only 33 min from Downtown Ottawa, and 10 min from growing Kemptville, Ontario. They can build anymore land! Own a piece of the future today. (4000 Rideau River Rd for sale as well) (id:50886)
RE/MAX Hallmark Realty Group
31 Boake Trail
Richmond Hill, Ontario
Truly A Rare Find Surrounded by Multi-Million Dollar Luxury Homes with Park-Facing, Spectacular views! It is surrounded by exquisite Bayview Hill luxury residences. The house is oriented north-south, situated on a refined 70'X145' lot in the Bayview Hill community. The property features brand new, fully renovated interior costing hundreds of thousands of dollars, with new triple-pane windows throughout. It boasts beautiful landscaping, patterned concrete driveways, and a rear terrace. This charming residence features an 18-foot-high foyer offering a breathtakingly spacious layout. It includes an additional spacious leisure area, providing a serene and delightful living experience for executive families and multi-family households (with a 2-bedroom basement apartment). Aprox 6200 sqft (4514 above grade + 1686 basement) ensures ample sunlight, complete privacy, and a unique backyard.** the 2nd floor includes five spacious bedrooms plus a dedicated library (which can be used as a sixth bedroom).** A modern custom luxury kitchen with quartz countertops, stainless steel refrigerator, stove, Bosch dishwasher, and a quartz center island.** New elegant oak circular staircase with ironwork, new washer/dryer.** A 2-minute walk to the renowned Bayview Hill Elementary School, a 6-minute drive to Bayview Secondary School, and a 5-minute drive to Highway 404. Multiple shopping malls and supermarkets are nearby. (id:50886)
Master's Trust Realty Inc.
70 Richard Lovat Court
Vaughan, Ontario
3.0% TO CB..."A House is Made by Human Hands, A Home is Built by Human Hearts!", Buy Now & Enjoy the Prestigious Serene Hamlet... "The Elite Enclaves of Kleinburg Hills". Prime Land Value: 1.2- Acres, Excellent potential for a future Pool. Approx. 5,000-SQUARE FEET.., Built in 2004 by KEELE VALLEY HOMES.. Truly perfect for families to live in a highly desirable location. Bright & Spacious Family room with 16-foot vaulted ceiling, Large kitchen, solid wood cabinet with antique finish, granite & marble counter top, equipped with Jenn Air appliances, walk-out to large deck. Spacious Laundry with Skylight is conveniently located on the Second Floor. You'll appreciate the Functional Design and quality workmanship evident throughout all floors, natural light beaming from three 3- Skylights. Partially Finished Basement: 4-pc. Bath, Ideal for In-Laws/Nanny's Suite, Kids TV & play area with a walk-up to the private backyard. Excellent Location Factor: Easy access to St. Padre Pio Catholic Church, Pearson Airport, Highway 7-East, Hwy. 427/401/407-ETR, McMichael Art Gallery & Museum. (id:50886)
RE/MAX All-Stars Realty Inc.
27 Surrey Drive
Ancaster, Ontario
Situated on a spectacular pie-shaped lot in a sought-after Ancaster neighbourhood, this stunning Carpet Free home is nestled in a quiet court-like setting. nicely maintained & awaiting your cosmetic TLC, the 4-bedroom, 2.5-bathroom residence boasts an impressive array of renovations completed since 2015. Upon entering, you'll be struck by the vaulted ceilings, formal dining room, and beautiful semi-circular wood staircase with wrought iron spindles. The gourmet kitchen opens onto a private backyard oasis, complete with a saltwater pool featuring a tranquil waterfall, new pump, liner, heater, and winter safety cover, as well as a brand-new hot tub, large patio, deck, trellis, and privacy fencing, all set on maintenance-free artificial grass. The upper floor features 4 generous bedrooms, including a master suite with a glamorous ensuite bath and spacious walk-in closet. The 3 other bedrooms share a beautiful bathroom with glass shower & double custom vanity. The finished basement provides ample space for a variety of uses, including a Games room, potential theatre room or teen retreat, a large recreation room & roughed-in 3-piece bath awaiting your imagination. The oversized 2.5-car garage offers ample parking and storage. This property's location is ideal, being close to major highways, Ancaster shopping centres, schools, parks, and public transportation. (id:50886)
RE/MAX Escarpment Realty Inc.
A - 554177 Mono-Amaranth Townline S
Mono, Ontario
If your priority is peace, property, and proximity to town, this semi-detached rental is for you! Located right on the Mono-Amaranth Townline, you get true country living nestled between Orangeville and Shelburne. This house offers offers space and a location that can't be beat. Large property with plenty of outdoor space, perfect for ambitious gardeners. Bring your tools and transform the existing yard into the magnificent summer garden you've always imagined! Close to the Iron Eagle Golf Club and other great Dufferin County amenities. Enjoy the quiet sunsets, the large garden, and easy access to all the amenities of Orangeville. This is a chance to secure a great spot for an affordable price, provided you appreciate country charm and character. Don't wait-come see the land and imagine the possibilities! Welcome to your little piece of heaven in the country, just minutes from Orangeville. This newly renovated semi-detached is move in ready. All it needs is you. (id:50886)
Royal LePage Rcr Realty
4000 Rideau River Road
North Grenville, Ontario
Near the 416 exit - only a couple hundred meters from the Rideau River... this is a rare find and for someone who has vision to create a possible lucrative future development. 3 acres of land... on a main road. Prime rural location. LAND INVESTMENT or LAND BANKING at a affordable price. Incredible location only 33 min from Downtown Ottawa, and 10 min from growing Kemptville, Ontario. They can build anymore land! Own a piece of the future today. (4002 Rideau River Rd for sale as well) (id:50886)
RE/MAX Hallmark Realty Group
3612 - 1926 Lake Shore Boulevard W
Toronto, Ontario
Toronto's Most Beautiful & Luxurious Condo!! Fantastic Corner Unit With Nw Park Views/Pond Views And Prime Location! This Bright & Spacious Condo Features Almost 1000 Sq Ft Inside Living Space With 3 Bedrooms; 2 Bathroom. Fantastic View In Living/Dining Room And Bedrooms; W/O To Large Balcony With Breathtaking Views Overlooking High Park & City; Kitchen With S/S Appliances & Quartz Countertops. Ensuite Laundry, 1 Underground Parking Spot Included! Highly Desirable Mirabella Condos With Over 20,000 Sq Ft Of Indoor/Outdoor Building Amenities, Including A Stunning Party Room W/Floor-Ceiling Windows Facing The Lake & F/P. Perfect Location Within Steps To Lake, Parks, Beaches, Public Transit, Shops, Restaurants & Commuter Access To Gardener Highway. (id:50886)
First Class Realty Inc.
303 - 399 South Park Road
Markham, Ontario
Why rent when you can OWN?! Seller offering unbelievable financing of $2000/mon with 5% down!! Boutique mid-rise condo Edgwater at The Galleria! Fantastic value for a large 903SF (as per MPAC) 1 bedroom unit 2 bath unit. Impeccably decorated with a brick accent wall, contemporary kitchen, and modern bathrooms. Large open concept living/dining with a bright South/West exposure. Tucked away in a forested area by Leitchcroft Park and a pond in Vanhorn Park, this condo has the perfect location. Just around the corner you will find Commerce Gate, banking, and restaurants all along Hwy 7, plus quick access to Hwy 404. Being sold as a power of sale. (id:50886)
Property.ca Inc.
102 - 67 Minto Street
Port Colborne, Ontario
Condo Style Spacious Three Bedroom Suite With Convenient Access To Downtown Port Colborne. Two Washrooms. Comes WithStainless Steel Fridge, Stove, B/I Dishwasher, B/I Microwave Range Hood, Washer Dryer In Unit. Tenant Pays Their Own Utilities (Hydro And Gas).Spacious 3 Bedroom With Lots Of Windows. Extras: One Exterior Parking Spot (id:50886)
Cppi Realty Inc.
5213 - 197 Yonge Street
Toronto, Ontario
Fantastic Location Just Opposite Eaton Centre. Functional Open Concept Layout. Unobstructed Views With Floor To Ceilings Windows. Steps To Subway, Eaton Center, Ryerson University, St. Michael Hospital, Shopping, Restaurants, Financial District & Everything With Luxurious Downtown Lifestyle. Great Amenities: Steam Room, Sauna, Piano Bar, Cocktail Lounge, Party Room, Guest Suites, Rain Room, Bicycle Room, Rooftop Garden (id:50886)
Homelife New World Realty Inc.
206 - 1730 Eglinton Avenue E
Toronto, Ontario
Welcome to this beautifully renovated 1-bedroom, 1-bathroom condo at 1730 Eglinton Avenue East, located in the sought-after Oasis Soleil community. This spacious, light-filled suite offers style, comfort, and unbeatable convenience with its modern open-concept layout, new custom closets & upgraded finishes (2025), and a kitchen featuring granite countertops and a breakfast bar. Enjoy a private balcony with open views, full-size appliances including in-suite washer/dryer, and individually controlled heating & air conditioning.This peaceful, pet-friendly building is set in the safe and welcoming Victoria Village neighbourhood, offering both comfort and community. Everyday needs are just steps away, with a convenience store, dentist, pharmacy, and hair & nail salon located in the first building of this complex. Concierge security, on-site gym, spa, steam room, outdoor swimming pool, tennis court, outdoor BBQ area, guest suites, and ample visitor parking. Conveniently close to the DVP, TTC transit lines, and the Sloane stop for the upcoming Eglinton LRT. Steps from schools, parks, and scenic walking and hiking along the East Don and Moccasin Trails. Shop at Eglinton Square Mall and Eglinton Town Centre, with diverse grocery stores including Metro, Adonis, No Frills, Superstore, Walmart, and A1 Premium. A wide range of restaurants are also nearby, with dining options including Thai, Middle Eastern, Indian, and Greek cuisine. Easy access to downtown and surrounding green spaces. (id:50886)
Keller Williams Portfolio Realty

