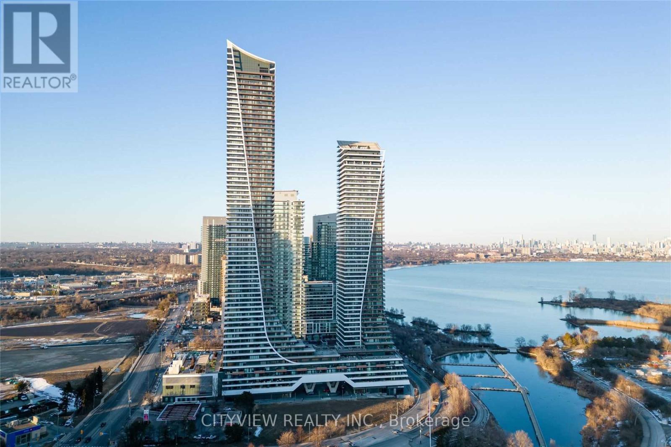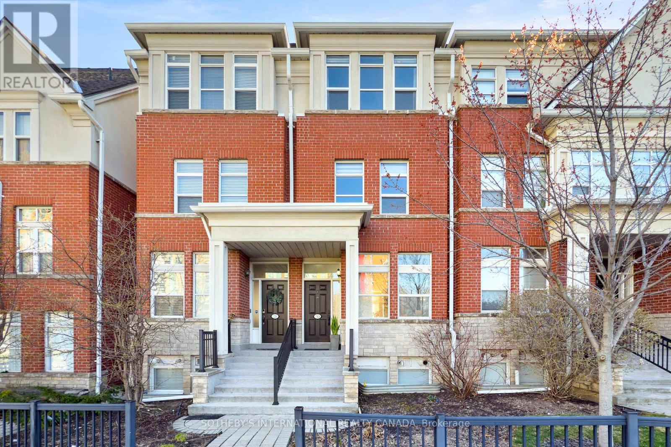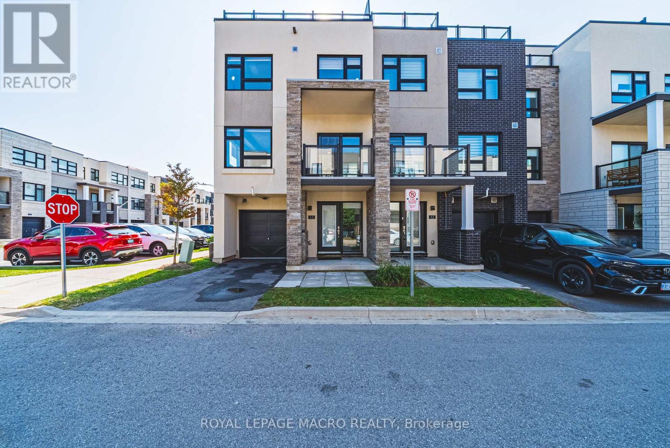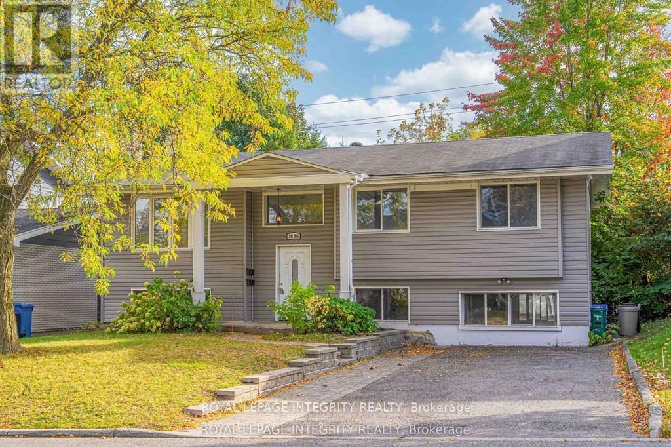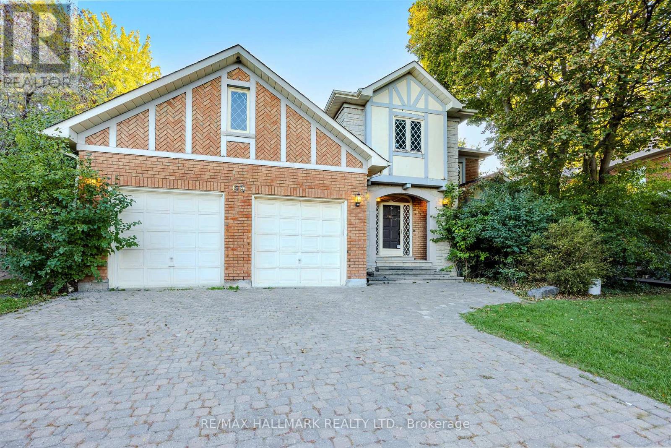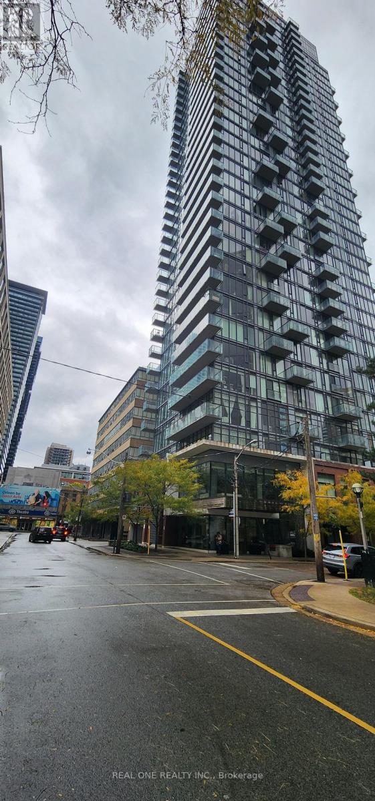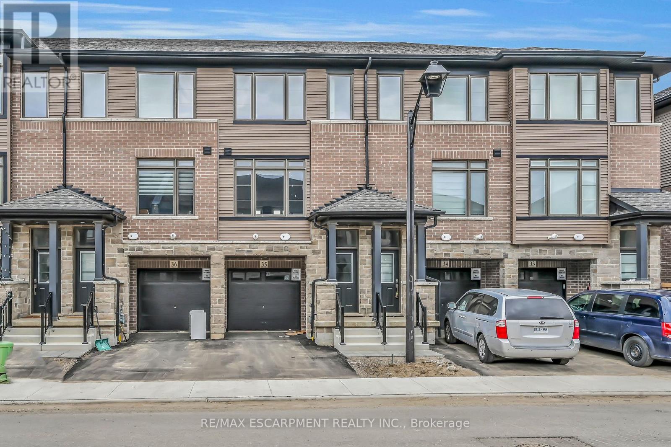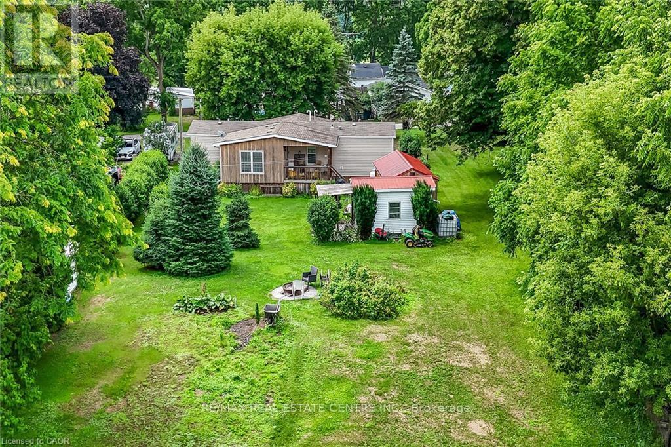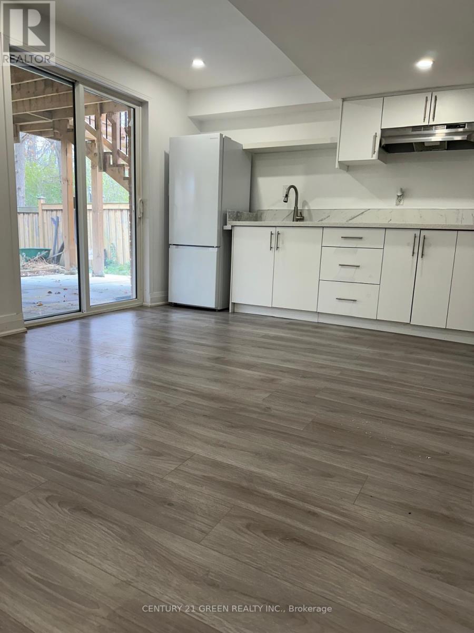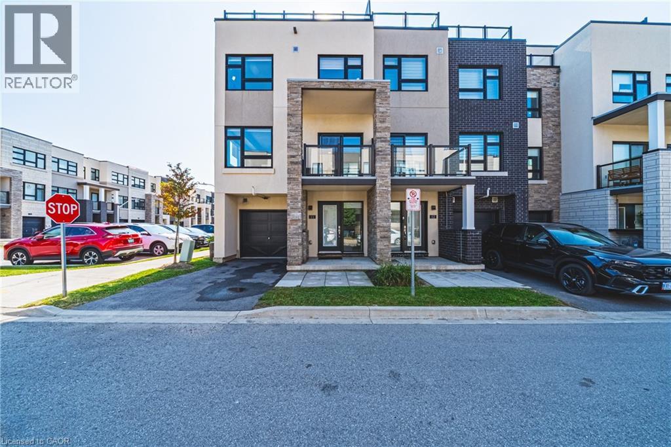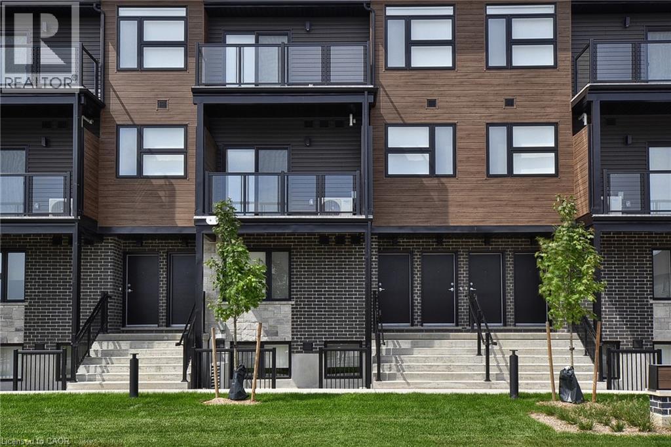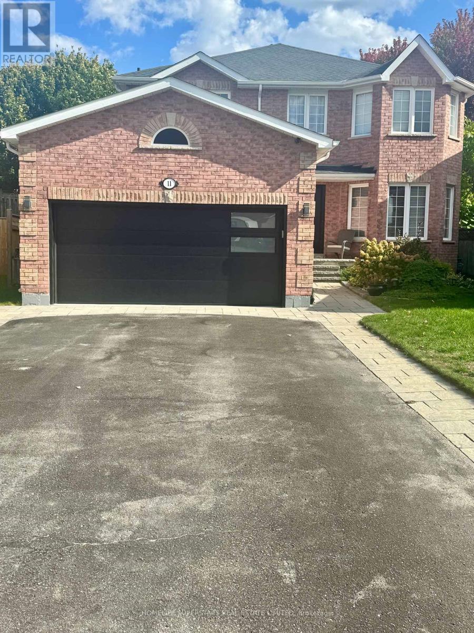4510 - 20 Shore Breeze Drive
Toronto, Ontario
Unobstructed Stunning Lake Views!! Welcome To Eau Du Soleil, A Modern Waterfront Community in Mimico! Large floor plan 1054 Sqft featuring 2 bedroom 2 full bathrooms. Modern finishes throughout spacious open concept living/dining room with laminate flooring and fireplace walking out to large balcony with south facing unobstructed lake and city views. Spacious primary bedroom with 5pc ensuite with his and hers sink, stand up shower plus a tub with large walk-in closet. Spacious second bedroom with mirrored closet and balcony access. Luxury Amenities, Saltwater Pool, Game Room, Lounge, Gym, Yoga, Party Room and Much More Access to Sky Lounge and Humidifier. (id:50886)
Cityview Realty Inc.
30 Michael Power Place
Toronto, Ontario
Beautiful 3 bed + den executive townhome that blends upscale finishes with refined comfort. Upgraded top-to bottom with no expense spared! Ideally located across from the park & short walk to Bloor/Islington Subway in Etobicoke. Open-concept living/dining area with 9 ft ceilings, wide plank flooring throughout, and contemporary staircase with glass railing. Showpiece kitchen with top quality cabinetry, premium Hafele hardware, quartz countertops, pantry, and high-end appliances perfect for entertaining inside or out on the patio. The 2nd floor offers two spacious bedrooms, and an updated 4 pc bath. The 3rd floor is reserved for primary retreat and features bedroom with 9 ft high ceiling, 5pc ensuite with soaker tub & glass shower, 2 closets with closet organizers and a private terrace with composite deck tiles. The finished basement is perfect for a home office or family room. Direct access to the garage. Short walk to Bloor Subway line - Islington & Kipling TTC & GO Transit. Enjoy convenient access to groceries, Farm Boy, Sobeys, Rabba, Shoppers Drug Mart. 10 min. drive to the Pearson Airport & Sherway Gardens Shopping mall. (id:50886)
Sotheby's International Realty Canada
13 - 1121 Cooke Boulevard
Burlington, Ontario
Location, location, location! This modern 3-bedroom, 1.5-bath, 3-storey corner end-unit townhome condo offers approximately 1,600 sq. ft. of stylish, low-maintenance living in one of Burlington's most desirable and commuter-friendly locations. As a corner unit, it benefits from extra windows that fill the home with natural light. The second floor features a beautifully designed open-concept layout, with a spacious living and dining area that's perfect for entertaining and easy to furnish to suit your style. The kitchen is both functional and elegant, with quartz countertops, a designer backsplash, stainless steel appliances, and a large island with breakfast bar seating ideal for hosting or casual dining. A convenient 2-piece powder room is also located on this level. The third floor includes three bright bedrooms, a full 4-piece bathroom, and bedroom-level laundry for added convenience. The top level boasts an oversized private rooftop terrace with stunning views of Burlington's north and east skyline perfect exposure for enjoying beautiful scenery both day and night. Step out to an additional balcony from the dining area for even more outdoor space. Located just steps from the Aldershot GO Station and minutes from major highways, this home is perfect for commuters. Enjoy close proximity to Lake Ontario, marinas, parks, trails, the Royal Botanical Gardens, Burlington Golf & Country Club, shopping, restaurants, and all the amenities you need. Bright, modern, and move-in ready this home offers the perfect blend of comfort, convenience, and style. (id:50886)
Royal LePage Macro Realty
A - 1896 Featherston Drive
Ottawa, Ontario
ALL UTILITIES INCLUDED! This beautiful appointed 3-bedroom upper level unit offers the perfect blend of style, comfort, and unbeatable convenience. Ideally situated near CHEO, The Ottawa Hospital, schools, and major shopping destinations such as Ottawa Trainyards, Billings Bridge, and St. Laurent Mall, everything you need is just minutes away. With easy access to public transit, both the University of Ottawa and Carleton University are within close reach --- ideal for commuters and students alike. Inside, the unit features a modern open-concept kitchen with granite countertops, a large island, high-end stainless steel appliances, and ample cabinetry, flowing seamlessly into a bright dining and living area, ideal for relaxing or entertaining. Hardwood floors throughout add warmth and elegance. The unit also includes in-suite laundry and a sleek 4-piece bathroom for added convenience. Additional features include soundproofing and heat insulation. Offering comfort, style, and peace of mind - with all utilities included - this property delivers contemporary living at its finest. Don't miss this opportunity to enjoy a prime location with modern features, combining practicality and elegance. Tenants are in the process of moving, and the unit is easy to show. Rental application, Proof of income T4 or letter of employment with 3 month pay stubs, full credit report, and references are required. (id:50886)
Royal LePage Integrity Realty
69 King's Cross Avenue
Richmond Hill, Ontario
Welcome to 69 King's Cross Avenue, located in the prestigious Bayview Hill community of Richmond Hill. This elegant 5-bedroom, 4-washroom home sits on a premium lot with a massive backyard, offering plenty of outdoor space for family gatherings, kids to play, or quiet evenings surrounded by greenery. Set on a peaceful, tree-lined street, it's just a short walk to Bayview Hill Park and top-rated Bayview Hill Elementary and Bayview Secondary schools. Inside, you'll find a bright and spacious layout with freshly painted interiors that create a warm and inviting feel throughout. The newly renovated kitchen blends functionality and style, opening to large principal rooms perfect for everyday living and entertaining. Upstairs, generous bedrooms provide comfort for the entire family, including a well-sized primary suite with its own ensuite bath. Conveniently close to Highway 404, shopping, restaurants, and all essential amenities, this home offers the perfect balance of comfort, location, and community in one of Richmond Hill's most sought-after neighbourhoods. Grass cutting and snow removal included in the lease. (id:50886)
RE/MAX Hallmark Realty Ltd.
3504 - 75 St Nicholas Street
Toronto, Ontario
Luxurious Condo In Very High Demand Area, Steps To Yonge/Bloor Subway, Steps To U Of T, Unobstructed Lake & Downtown Core View, Upper Penthouse,10 Ft High Ceiling, 2 Storey Lobby With 24 H Security, Tons Of Facilities, Lots Of Visitor Parking, One Parking Plus One Locker, Much More. (id:50886)
Real One Realty Inc.
35 - 120 Court Drive
Brant, Ontario
BE THE FIRST TO LIVE IN THIS BEAUTIFUL, NEVER-LIVED-IN 3-STOREY EXECUTIVE TOWNHOME IN THE HEART OF PARIS! BUILT IN 2023, THIS MODERN HOME FEATURES 3 BEDROOMS, 2.5 BATHS AND A BRIGHT, OPEN-CONCEPT LAYOUT. THE MAIN LEVEL OFFERS A SPACIOUS DEN IDEAL FOR A HOME OFFICE OR STUDY AREA. THE SECOND LEVEL BOASTS A LARGE GREAT ROOM, DINING AREA AND MODERN KITCHEN WITH WALKOUT TO BALCONY. THE PRIMARY BEDROOM INCLUDES A WALK-IN CLOSET AND PRIVATE ENSUITE. UPPER-LEVEL LAUNDRY, CENTRAL AIR AND ATTACHED GARAGE ADDS EVERYDAY CONVENIENCE. STAINLESS-STEEL APPLIANCES AND WINDOW COVERINGS TO BE INSTALLED AS PER NEGOTIATION. LOCATED IN A FAMILY-FRIENDLY NEIGHBOURHOOD WITH EASY ACCESS TO SHOPPING PLAZA, SCHOOLS, PARKS AND HWY 403. PERFECT FOR FIRST-TIME BUYERS, YOUNG PROFESSIONALS OR INVESTORS! (id:50886)
RE/MAX Escarpment Realty Inc.
29 Courish Lane
Haldimand, Ontario
If you're seeking peace and quiet with Grand River access just 30 minutes from Hamilton on land you co-own, this well-maintained 2-bedroom 4 season home in the Courish Community is must-see. Offering over 1000 sq. ft. of comfortable living space, it features an open-concept kitchen and living room, a bright dining/sunroom addition, a 4-piece bath, and convenient laundry area. Enjoy two covered patios, perfect for relaxing or entertaining, surrounded by mature trees, perennial gardens, a covered front porch and a firepit in the large yard. Vinyl siding with wood board and batten accents, forced-air propane heat, and two multipurpose sheds provide both function and charm. Situated within a unique 10.93-acre cooperative offering over 800 feet of Grand River frontage, residents share access to maintained roadways, common areas, and waterfront for an annual fee of $120.00. Approximately 33 homes make up this friendly enclave, where affordable taxes and upkeep are collectively managed through the association. A truly serene setting just minutes north of Cayuga - where nature and community meet. (id:50886)
RE/MAX Real Estate Centre Inc.
Lower - 1210 Fox Crescent
Milton, Ontario
One Bedroom Walkout Basement Available For Lease In Milton. Ideal For One Person Or A Couple. No Smoking. (id:50886)
Century 21 Green Realty Inc.
1121 Cooke Boulevard Unit# 13
Burlington, Ontario
Location, location, location! This modern 3-bedroom, 1.5-bath, 3-storey corner end-unit townhome condo offers approximately 1,600 sq ft of stylish, low-maintenance living in one of Burlington’s most desirable and commuter-friendly locations. As a corner unit, it benefits from extra windows that fill the home with natural light. The second floor features a beautifully designed open-concept layout, with a spacious living and dining area that’s perfect for entertaining and easy to furnish to suit your style. The kitchen is both functional and elegant, with quartz countertops, a designer backsplash, stainless steel appliances, and a large island with breakfast bar seating—ideal for hosting or casual dining. A convenient 2-piece powder room is also located on this level. The third floor includes three bright bedrooms, a full 4-piece bathroom, and bedroom-level laundry for added convenience. The top level boasts an oversized private rooftop terrace with stunning views of Burlington's north and east skyline—perfect exposure for enjoying beautiful scenery both day and night. Step out to an additional balcony from the dining area for even more outdoor space. Located just steps from the Aldershot GO Station and minutes from major highways, this home is perfect for commuters. Enjoy close proximity to Lake Ontario, marinas, parks, trails, the Royal Botanical Gardens, Burlington Golf & Country Club, shopping, restaurants, and all the amenities you need. Bright, modern, and move-in ready—this home offers the perfect blend of comfort, convenience, and style. (id:50886)
Royal LePage Macro Realty
50 Faith Street Unit# 12
Cambridge, Ontario
ONE MONTH FREE RENT AND FREE INTERNET*** Welcome to your new home! This stunning 2-bedroom unit offers 1,131 sq. ft. of beautifully finished living space, including impressive 9-foot ceilings in the lower level, with two spacious bedrooms, full bathroom, storage and laundry closet. The open-concept main floor is designed for both comfort and functionality, featuring modern finishes and an inviting layout which includes eat in kitchen, living room and 2 piece bathroom. Enjoy the convenience of ONE included parking space, free high-speed internet, and five newer appliances. Tenants are responsible for renting a hot water heater and water softener for $45.99 + HST per month. This is a fantastic opportunity to enjoy contemporary living in a prime location. Contact us today to schedule a viewing! (id:50886)
Kindred Homes Realty Inc.
11 Kelsey Crescent
Barrie, Ontario
Your search ends here!!! Never lived in and brand new basement in a very desirable area is now up for lease. Two good sized bedrooms and one full washroom. Professionally finished and close to Schools, ,place of worship ,trails and highway. Large kitchen. One parking spot is included in the lease. Ensuite laundry for your convenience, Brand now Washer and Dryer. Tenants pay 40% utilities. Don't miss it. Ideal for family and professionals. AAA tenants only. No smoke/ Vap and no pets as per the landlord. (id:50886)
Homelife Superstars Real Estate Limited

