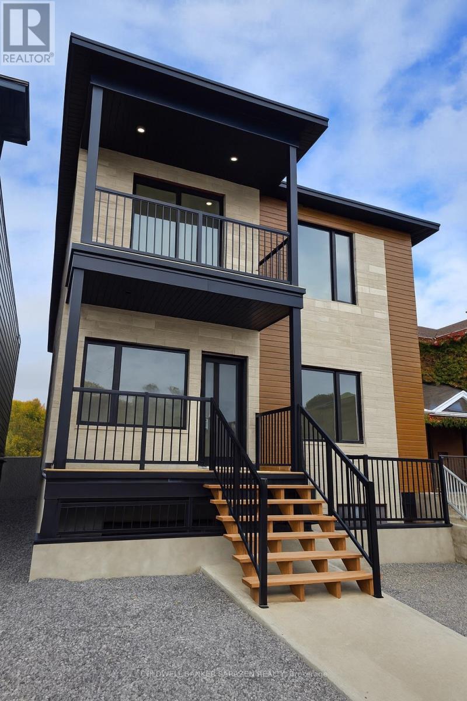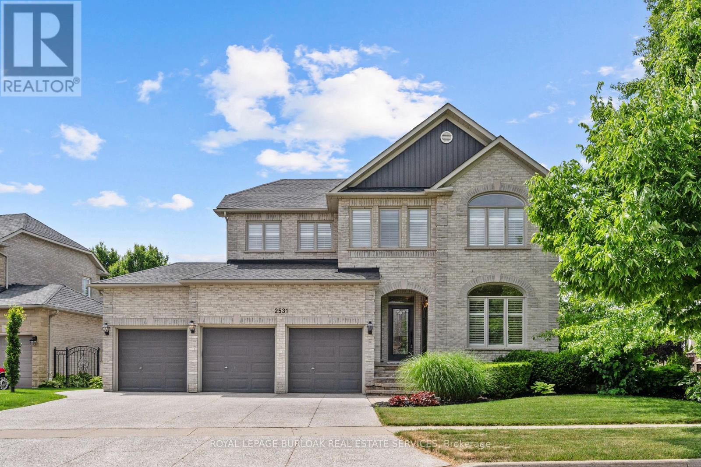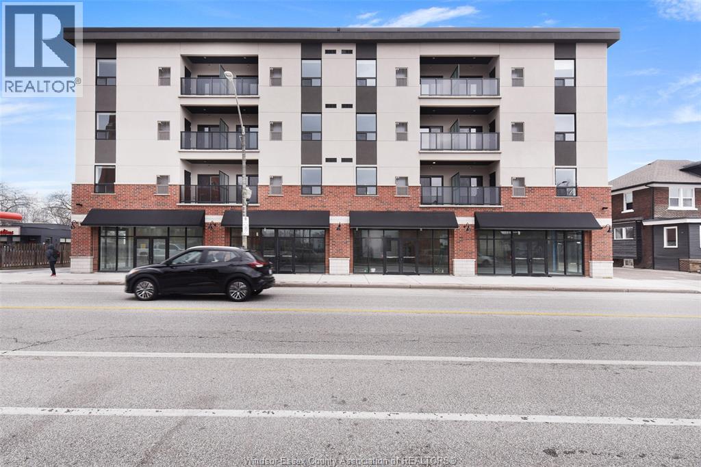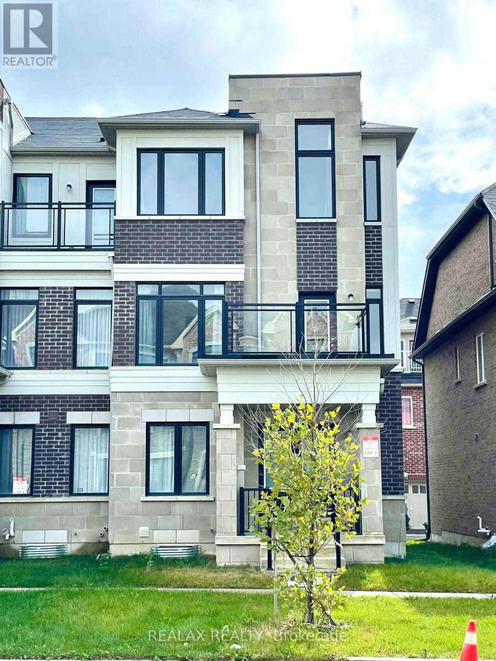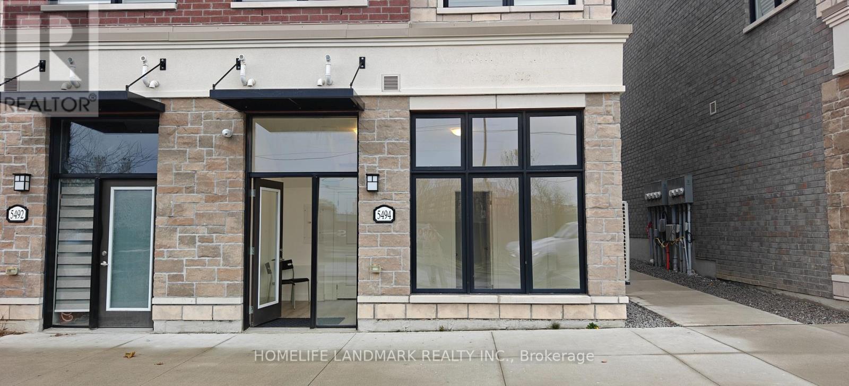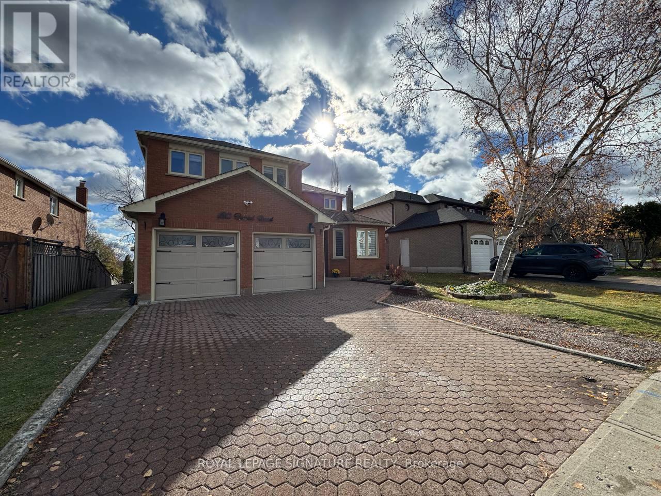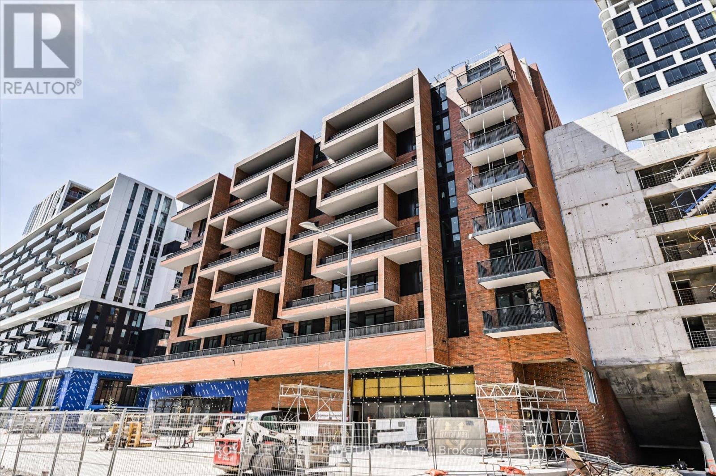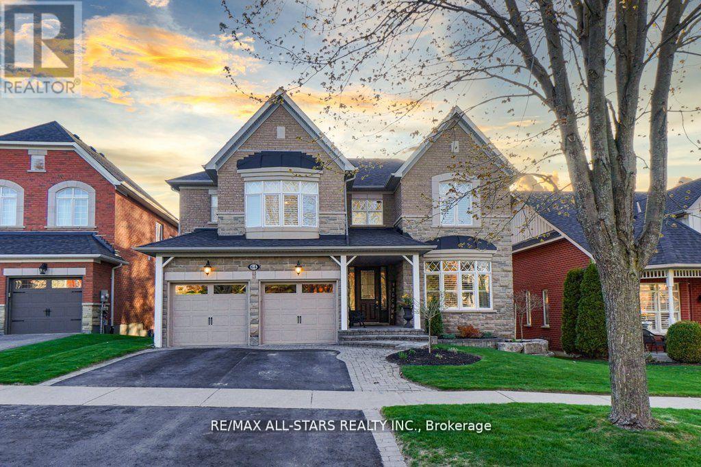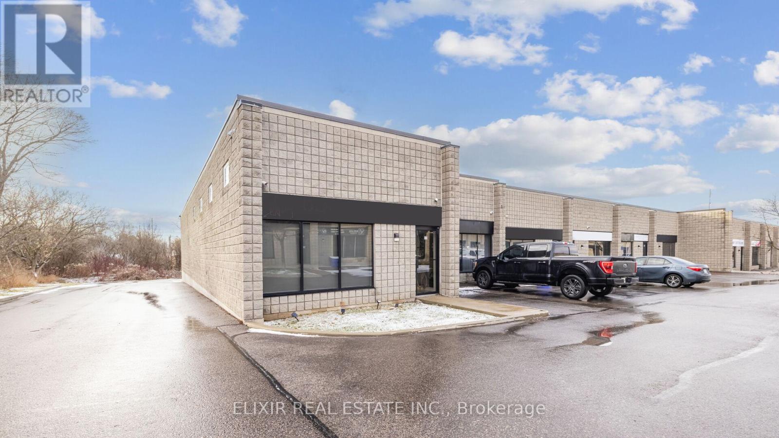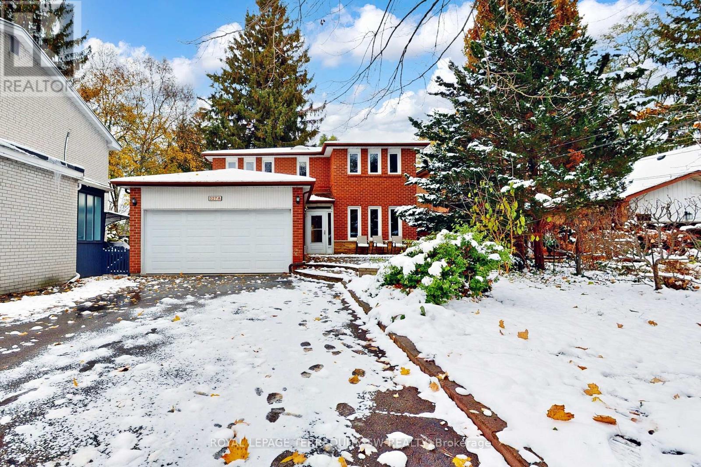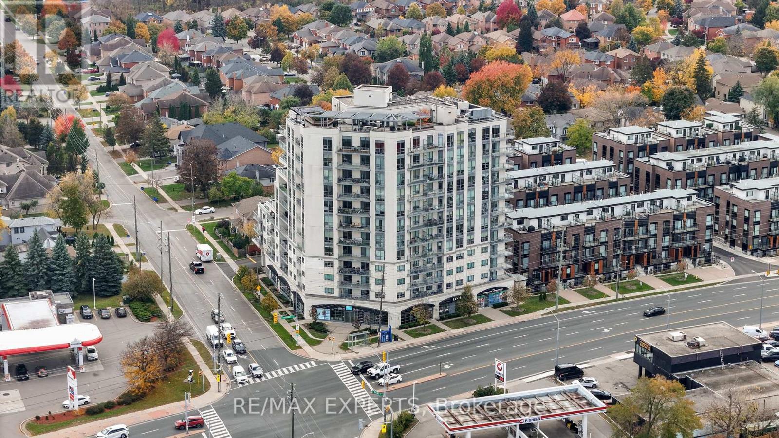1 - 353 Wilmont Avenue
Ottawa, Ontario
Be the FIRST to live in Unit 1 at 353 Wilmont, a brand-new UPPER level, spacious 2-bedroom, 2-bathroom apartment in a modern 6-unit building in Westboro Village. This luxury unit features hardwood floors, quartz countertops, a full stainless-steel appliance package (fridge, stove with hood fan, dishwasher, microwave, washer/dryer), and an energy-efficient heat pump for heating and A/C, plus an owned hot water tank with no rental fees. Enjoy your morning coffee on your private balcony and the open-concept living and dining area designed for comfort and style. Steps from LRT Dominion Station on Wilmont, the new Westboro Beach, the Ottawa River paths, cafes, shops, pilates and restaurants, and just 15 minutes to downtown. Tenant pays hydro and insurance; first and last month's rent required. Book your showing today! (id:50886)
Coldwell Banker Sarazen Realty
25 - 1023 Devonshire Avenue
Woodstock, Ontario
Welcome to this beautifully upgraded condo townhouse located in Woodstock's desirable north end - perfectly situated just minutes from highways 401 and 403, and the new Toyota Plant. This prime location places you within walking distance to great schools, several scenic parks and walking trails, Sobeys grocery store, local restaurants, and Pittock golf course - offering the ultimate blend of convenience and lifestyle. Inside, enjoy over 1,500 SF above grade featuring freshly painted walls, new floors, broadloom, bathroom vanities, and more! The sought-after open concept layout is flooded with an abundance of natural light, and has the upgraded kitchen with centre island and quartz countertops beautifully positioned, fostering a seamless connection to loved ones watching tv or reading a book, while cooking delicious meals for the family. Ascend above, where you will locate 3 spacious bedrooms including the primary bedroom with its own private ensuite, and a 3pc bath shared with the other 2 bedrooms. The finished basement expands your living options, complete with above grade windows and a full 3pc bathroom - ideal as a home office, guest suite, or a recreation area for the little ones. With its functional layout, modern finishes, and unbeatable location, this home is a standout opportunity for families, professionals, and investors alike. (id:50886)
Sam Mcdadi Real Estate Inc.
2531 Hogan Court
Burlington, Ontario
Welcome to this bright and move-in ready executive home tucked away on a private court in the prestigious Millcroft community. Perfectly designed layout for both entertaining and everyday family living, this residence offers a rare blend of luxury, comfort, and curb appeal. Step into your own backyard paradise, complete with a salt-water swimming pool, hot tub, outdoor summer kitchen/bar, a two-tier deck, interlock walkways, and lush landscaping filled with mature plantings and trees all on an oversized lot. Inside, the eat-in kitchen features granite countertops, a large centre island and an office nook- ideal for homework or work-from-home days. The kitchen flows seamlessly to the backyard making indoor-outdoor living a breeze. The great room impresses with its soaring 18-foot vaulted ceiling open to above with a cozy gas fireplace. The super functional main floor with 9 foot ceilings and hardwoods throughout includes a separate dining/living area, a convenient laundry/mud room with garage and backyard access. The professionally finished lower level with true hardwood flooring, adds versatility with a modern wet bar, wine cooler, dishwasher, second family room with gas fireplace, additional home office, workout space a full 3 piece bath with infrared sauna -fantastic for guests, teenagers, or multi-generational living. Upstairs, the primary suite retreat includes a luxurious 6-piece ensuite with double walk-in dressing rooms, jetted tub, separate water closet and a wall-mounted TV. 3 more bedrooms and an additional 5 piece bath complete the 2nd floor. Additional features include 9-foot ceilings, two fireplaces, and a rare triple drive, triple-car garage with parking for 6vehicles. Located in the highly desirable Charles Beaudoin School catchment, this home is truly ready for your family to move in and enjoy. (id:50886)
Royal LePage Burloak Real Estate Services
840 Wyandotte East Unit# 207
Windsor, Ontario
LUXURY LIVING AT ITS FINEST! WELCOME TO WINDSOR’S LUXURIOUS APARTMENT BUILDING , THE FOYER WILL GREET YOU WITH A BEAUTIFUL OPEN CONCEPT - SPACIOUS LIVING/DINING ROOM AREA, UPGRADED KITCHEN & LOADS OF SUNLIGHT WITH MASSIVE WINDOWS!! ALL HIGH END LAMINATE AND PORCELAIN TILE FLOORING - 1 BEDROOM, 1 FULL BATHROOM, BALCONY & IN SUITE LAUNDRY, HIGH END FINISHINGS GARBAGE CHUTE AND ELEVATOR ,A GENEROUS AMOUNT OF PARKING AND MUCH MORE! WALKING DISTANCE TO RESTAURANT AND THE RIVER SIDE AND TONS OF SHOPPING! CALL TODAY FOR FULL INFORMATION! MIN 1 YEAR LEASE, $1795 + UTILITIES (water , parking are included) , CALL FOR FULL INFORMATION ! RENTAL APP REQUIRED. AVAILABLE NOW . (id:50886)
RE/MAX Capital Diamond Realty
95 William F Bell Parkway
Richmond Hill, Ontario
Modern Townhouse With Large Windows, 4 Bedrooms, 2382 Sq Ft + 406 Sq Ft Finished Basement, End Unit, 9 Ft Ceiling On 2nd And 3rd Floors, Upgraded Hardwood Floor, Upgraded Quartz Countertop With Kitchenaid Appliances, Upgraded Quartz Countertop In Bedroom Floor Bathrooms, Full Of Pot Lights On 2nd Floor, Large Open Concept Kitchen With Breakfast Area, 3 Balconies On 2nd And 3rd Floor, Insulated Garage Door, Ev Charging Receptacle, Steps To Richmond Green Park And Sports Centre, Richmond Green High School, Next To 404, Costco, Home Depot, And Riocan Elgin Mills Crossing Shopping Complex. (id:50886)
Goldenway Real Estate Ltd.
5494 Main Street
Whitchurch-Stouffville, Ontario
Only One year new! Lots of sunlights! The Ground Floor With Separate Entrance Could Be Used As A Home Office/Studio Or One Bedroom. All ultilities included!!Bright & Spacious. Laminate Floor. Walking Distances To Shopping center, Restaurants, Bank,Parks And Much More! (id:50886)
Homelife Landmark Realty Inc.
Basement - 160 Bristol Road
Newmarket, Ontario
This newly renovated, bright, and spacious WALK OUT basement features 3 bedrooms, 2 full bathrooms, and an open layout filled with natural light. It includes a beautifully updated kitchen with brand-new appliances and offers access to a beautiful backyard with a private deck. Conveniently located near Yonge Street, it is close to public transportation, shopping, restaurants, parks, and all essential amenities. Laundry in unit. Tenant pays 1/3 of the utility. (id:50886)
Royal LePage Signature Realty
C315 - 38 Simcoe Promenade
Markham, Ontario
Welcome to Gallery Square Condos, located in the lively core of Downtown Markham. This bright and spacious 1-bedroom + den, 2-bathroom suite offers a smart, functional layout with 9-foot ceilings, laminate flooring throughout, and floor-to-ceiling windows. The modern open-concept kitchen is finished with stainless steel appliances and quartz countertops, flowing seamlessly into the living space and out to a private balcony. Enjoy the convenience of one parking space and a locker, along with building and area amenities at your doorstep YMCA, VIVA Transit, parks, shops, restaurants, banks, VIP Cineplex, and easy access to Hwy 407 & 404. Experience modern urban living at its best. (id:50886)
Royal LePage Signature Realty
64 Button Crescent
Uxbridge, Ontario
Set in one of Uxbridge's most coveted golf course communities, this exceptional 3-car garage executive home blends luxury, lifestyle, and an unbeatable location. It backs onto lush green space & forest, with direct access to scenic trails and within walking distance to shops, schools, and town amenities. Upon entry, the main floor impresses with 9' ceilings and crown mouldings throughout with a dramatic 2-storey foyer open to the upper level. The living room features large bow windows and California shutters; the formal dining room is accented with a coffered ceiling & pillar columns. The open concept gourmet kitchen offers custom cabinetry, granite counters, a tumbled marble backsplash, s/s appliances with counter cooktop, built-in oven, microwave & warming drawer, hardwood floors, and a 3-sided gas fireplace connecting to the family room featuring custom built-ins. Double garden doors with a retractable screen leads to a large deck with forest views. Upstairs, the primary suite includes double entry doors, a walk-in custom closet, & a 5-pc ensuite with a Jacuzzi tub. Two bedrooms share a Jack & Jill 4-pc bath, while the fourth offers its own ensuite, bay windows with a vaulted ceiling & built-in desk area. The bright, walkout basement includes oversized windows, a kitchenette with custom cabinetry, an eating area, dishwasher, sink, and fridge; plus a rec room and play area perfect for in-laws and extended family. The playroom features a large above-grade window and could easily be converted into an additional bedroom (by adding one wall) offering excellent potential for a full in-law suite conversion. Walk out to a covered patio and professionally landscaped backyard with a sprinkler system, hot tub, deck with lighting, and mature gardens. Additional features include: Nest thermostat + doorbell, privacy fencing with gate access, 2018 furnace & AC, 2017 shingles, 200 amp service, water softener(owned) & a professionally landscaped front yard with sprinkler system. (id:50886)
RE/MAX All-Stars Realty Inc.
17 - 4 Vata Court
Aurora, Ontario
Fully Renovated End-Unit Industrial Condo in Prime Aurora Location! Approx. 2,670 sq. ft. total space incl. 1,769 sq. ft. main floor & 900+ sq. ft. mezzanine. Features modern reception, boardroom, private offices & spacious warehouse/shop with truck-level roll-up door. Upgraded mezzanine plus 5 offices, 2 washrooms & kitchenette. 16-ft ceiling, E2 zoning allows flexible use: warehousing, light manufacturing, or service business. Located in a well-maintained condo complex with easy access to Yonge St. & major routes. Immediate possession available. Located in a clean, professionally managed complex with excellent access to Yonge St. and major highways. A turnkey opportunity in one of Auroras most desirable industrial nodes! (id:50886)
Elixir Real Estate Inc.
327a Beechgrove Drive
Toronto, Ontario
Welcome to 327A Beechgrove Drive - a spacious 4+1 bedroom family home set on an extraordinary 41.98' x 300' ravine lot, offering rare privacy and a true park-like setting right in the city. Tucked on a quiet, low-traffic street and surrounded by nature, this two-storey brick home blends generous interior dimensions with unmatched outdoor space. The main floor features formal living and dining rooms, a light-filled kitchen with breakfast area, and a large family room with a wood-burning fireplace overlooking the trees. Upstairs, you'll find four well-proportioned bedrooms including a comfortable primary suite. The fully finished basement includes an additional bedroom, a recreation room, and a bar area - ideal for entertaining or multi-generational living. A built-in two-car garage plus driveway parking for up to 8 cars makes this a standout for families, tradespeople, or anyone who needs space for vehicles. The massive backyard offers wide table land, mature trees, and serene ravine views - perfect for children, pets, gardeners, or anyone craving quiet and nature. Conveniently located minutes to the 401, TTC, and both Rouge Hill and Guildwood GO Stations, with easy access to the lake, trails, parks, and nearby post-secondary campuses. A rare opportunity to secure a deep, ravine-backing property in a sought-after pocket (id:50886)
Royal LePage Terrequity Sw Realty
205 - 7730 Kipling Avenue
Vaughan, Ontario
Stylishly Updated 1 Bed / 1 Bath Suite In The Heart Of Woodbridge! Perfectly Situated At The Corner Of Kipling & Hwy 7, This Meticulously Maintained Suite Offers 654 Sq Ft (As Per iGuide Floor Plan) Of Bright, Open-Concept Living + A Spacious Private Balcony With North-Facing Views! Enjoy A Full-Size Kitchen Featuring Stainless Steel Appliances, Granite Counters, Backsplash, Pendant Lighting, Ample Cabinetry & A Breakfast Island - Ideal For Cooking & Entertaining! The Inviting Living & Dining Area Is Accented With Laminate Flooring, Pot Lights & Large Windows - Flooding The Space With Natural Light. Generous Primary Bedroom With Large Closet, Full-Size Laundry, Central Vacuum, & Includes 1 Parking Space & 1 Storage Locker! Nestled In A Quiet, Well-Managed Building, Residents Enjoy Access To A Gym, Sauna, Party Room, Rooftop Terrace, Guest Suites, & Visitor Parking. Steps To Transit, Market Lane, Grocery Stores, Cafés & Parks, With Easy Access To The Vaughan Metropolitan Centre Subway Station, Highways 427, 407 & 400. A Vibrant Location Near Everything Woodbridge Has To Offer - Freshly Painted & Move-In Ready! (id:50886)
RE/MAX Experts

