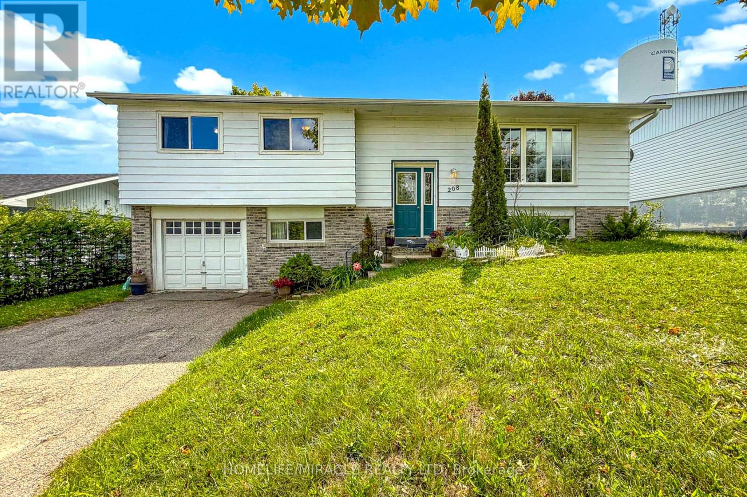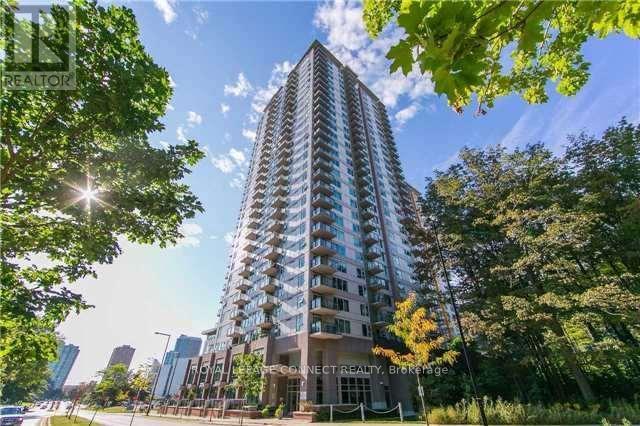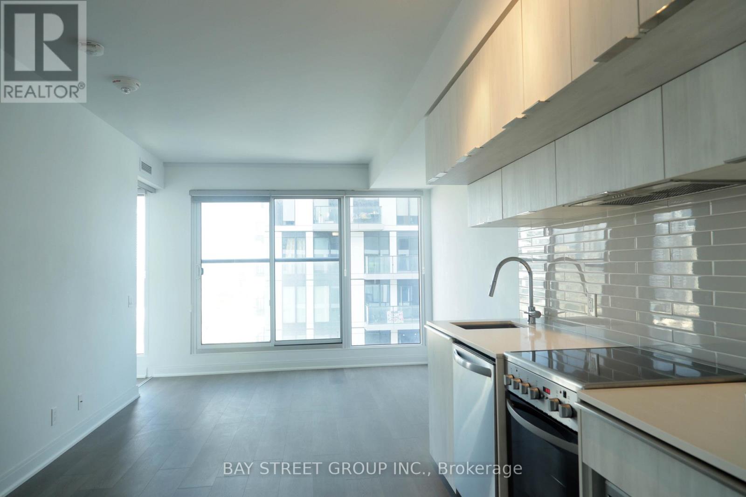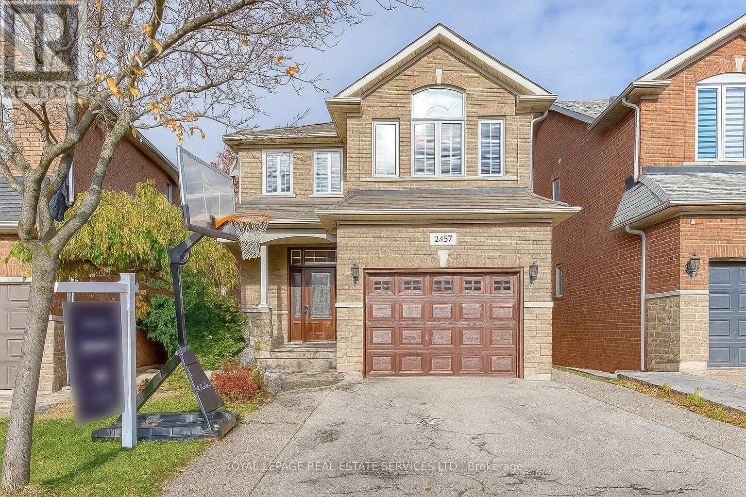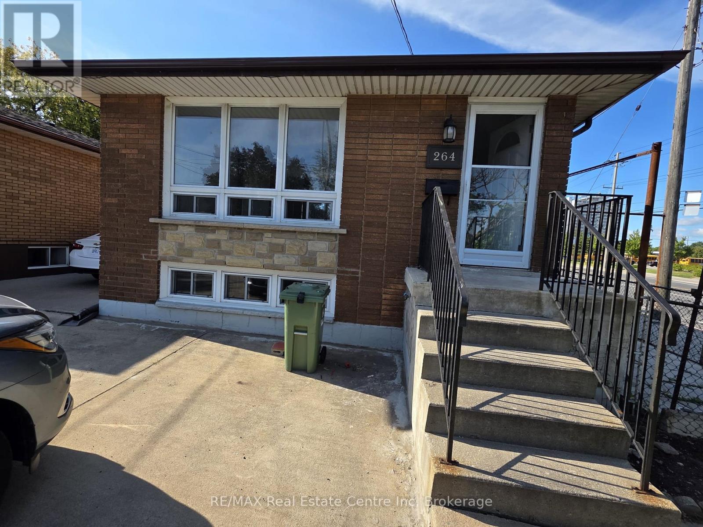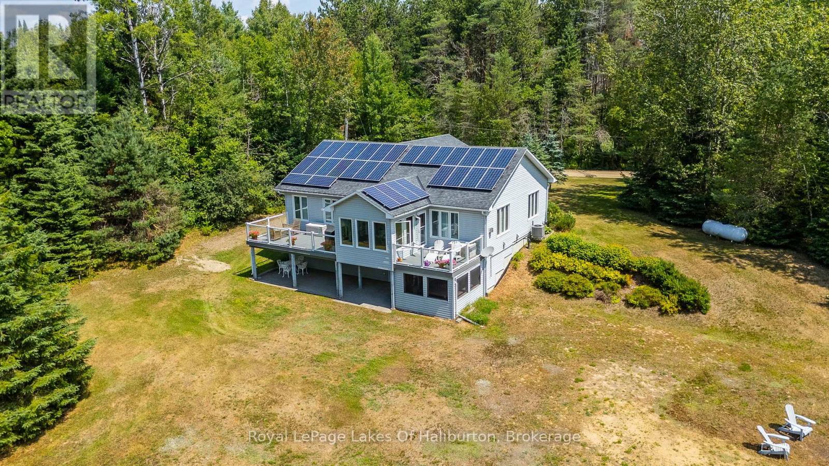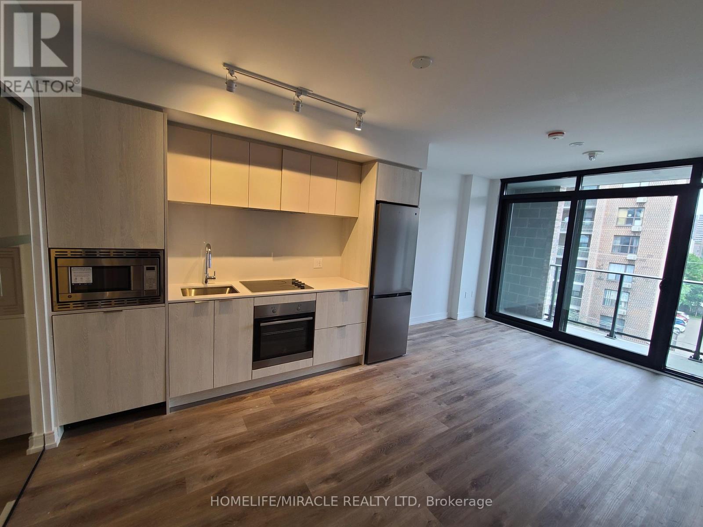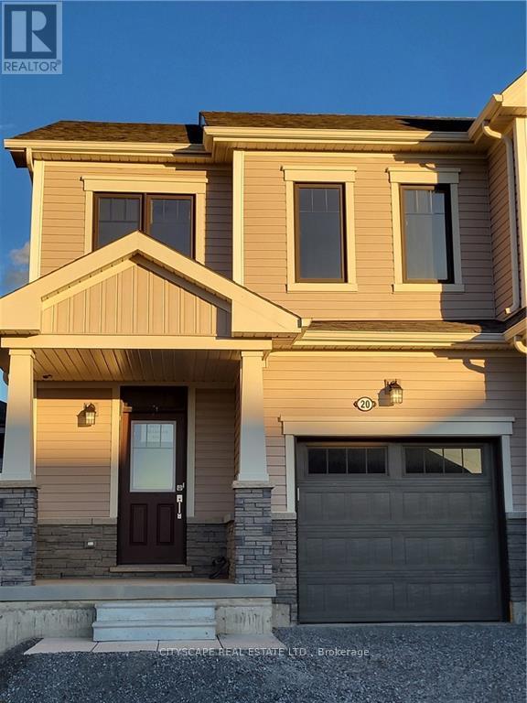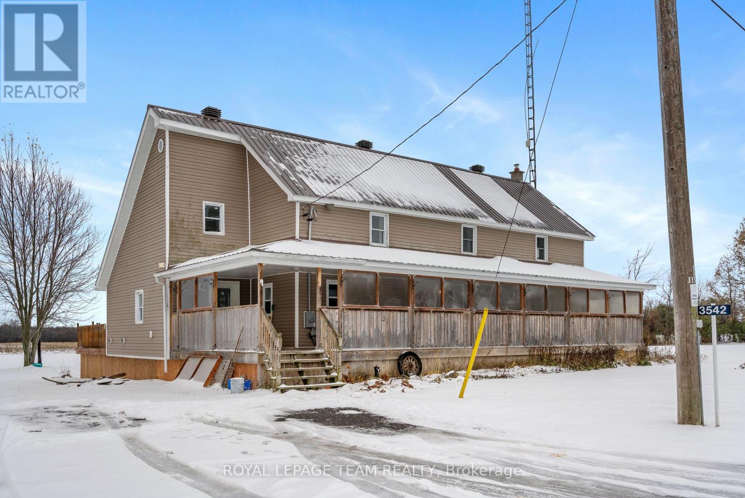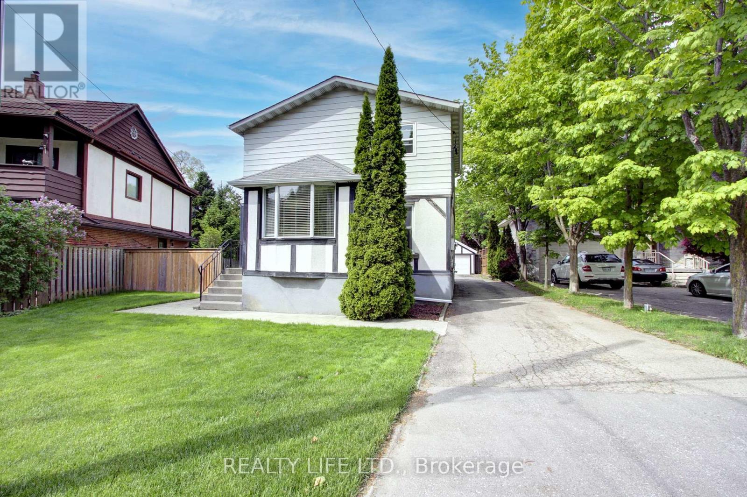208 Park Street
Brock, Ontario
Welcome to this detached gem in the heart of Cannington! Nestled in a family-friendly neighbourhood, this charming home is within walking distance to Top rated schools, groceries and resturants. Enjoy the perfect blend of small-town charm with modern amenities, while still having easy access to the GTA, Uxbridge, Markham, Lindsay, and Port Perry. Step outside and take in the privacy and serene views of the protected conservation area backing onto your own massive backyard. Just a short drive from the beautiful beaches of Lake Simcoe. This home is equipped with a new furnace, hot water tank (owned), gas stove, updated waterproofing and all stainless steel appliances-ready for you to move in and enjoy. Perfect for a growing family or a first-time buyer, this property checks all the boxes. Don't miss your opportunity to call this home yours! (id:50886)
Homelife/miracle Realty Ltd
3310 - 190 Borough Drive
Toronto, Ontario
Large 2 Bedroom, 2 Bath Corner Unit, Just Below The Lph, Over 1000 Sqft! Unobstructed Nw View Of Down Town & Cn Tower & Lake Ontario; Sun Filled Open Concept Liv/Din & Kitchen! Master With 3Pcs Ensuite. Steps To Town Ctr Shopping, Entertaining, Library, Rt, Go Bus, And Ttc. Rapid Bus To Utsc & Centennial College. 1 Parking. Fantastic Amenities:24 Hr Security, Roof Top Bbq Garden, Indoor Pool, Steam/ Sauna, Large Gym, Exercise/Weight Rm. Ping Pong/Billiard. (id:50886)
Royal LePage Connect Realty
2711-1br - 181 Dundas Street E
Toronto, Ontario
Bright and clean second bedroom available in a modern 2-bedroom condo. The first bedroom is currently occupied by a young professional female tenant. Located At The Corner Of Dundas & Jarvis. Steps To Ryerson University, Eaton Centre, Subway Station, Restaurants, Groceries, George Brown College.Shared kitchen, living room, bathroom and utilities. (id:50886)
Bay Street Group Inc.
193 Locke Street N
Hamilton, Ontario
Unlock the Potential on Locke Street North! Rare 50 x 100 ft lot in one of Hamilton's most walkable and desirable areas. Whether you're a builder looking to sever and build two new homes or a visionary ready to design your dream infill project, this property delivers unmatched potential. Surrounded by new builds and character homes, the area's growth makes this a solid investment. The existing 2-bed, 2-bath bungaloft (circa 1880) offers great bones and parking for multiple vehicles - live, rent, or rebuild. Steps to Bayfront Park, Dundurn Castle, Victoria Park, Locke Street shops, and easy 403 access. Buy for location. Build for tomorrow. Zoned for opportunity, priced for action. RSA (id:50886)
Exp Realty
2457 Hilda Drive
Oakville, Ontario
Welcome to this bright and well-maintained detached home located on a quiet, family-friendly street within the highly rated Joshua Creek Public School and Iroquois Ridge High School districts.This Home offers 3 spacious bedrooms and 4 bathrooms with an open-concept main floor featuring hardwood flooring, a cozy family room with fireplace, and large windows providing abundant natural light. A sunlit breakfast area walks out to a spacious deck - perfect for entertaining or enjoying your morning coffee.The upper level features a generous primary suite with a large ensuite bathroom and ample closet space, along with two additional bright bedrooms and a full bath.The finished basement offers a full bathroom and versatile additional living space suitable for recreation, a home office, or guest use. Recent upgrades include Light Fixtures, window coverings, A/C, freshpaint. Conveniently located close to parks, community centres, shopping, and major highways (403, 407, and QEW), this home combines modern comfort with an unbeatable location in one of Oakville's most desirable school zones. (id:50886)
Royal LePage Real Estate Services Ltd.
264 Vansitmart Avenue
Hamilton, Ontario
Move-in ready and available immediately! Located in the heart of Hamilton, this well-maintained detached bungalow offers 3+1 spacious bedrooms on a desirable corner lot. Conveniently situated next to Lowes, GO Transit, schools, and major shopping amenities. Features include a large driveway with a detached garage, a private backyard with mature trees and lush vines plus an additional storage room in the basement. The basement has a separate entrance, providing excellent potential for additional living space. (id:50886)
RE/MAX Real Estate Centre Inc
1030 Sawdust Road N
Minden Hills, Ontario
Large 3-Bedroom Home with Modern Comforts and Incredible Value! Welcome to this beautifully maintained home offering the perfect blend of space, functionality, and modern amenities. Featuring 3 spacious bedrooms and 3 bathrooms, this property is ideal for families, retirees, or anyone seeking comfort and convenience in a peaceful setting. At the heart of the home is a stunning GREAT ROOM with a bright, open-concept kitchen complete with a breakfast bar, perfect for casual dining and entertaining. The space flows seamlessly into the living and dining areas and offers a walkout to a screened-in porch, leading to EXPANSIVE SUN DECKS ideal for outdoor living, lounging, and hosting. A large family room adds flexibility for movie nights or relaxing with loved ones, while SOLAR PANELS virtually eliminate hydro bills and a WHOLE HOME GENERATOR ensures you're always covered no matter the season or weather.Step outside to enjoy a private hot tub room, multiple patios and decks, a generously sized backyard, and a two-car garage with plenty of storage. Located just off Gelert Road on a municipal year-round road, this home provides reliable access in all seasons. Outdoor enthusiasts will love the nearby Haliburton County Rail Trail for four seasons of recreation, including hiking, cycling, ATV riding, snowmobiling.. You're also within walking distance to the beautiful Drag River, perfect for quiet strolls or paddling. All this, just 10 minutes from the town of Minden, where you'll find shops, restaurants, schools, and all essential amenities.This is your chance to own a well-appointed home that combines energy efficiency, indoor-outdoor living, and unbeatable access to nature and town conveniences. (id:50886)
Royal LePage Lakes Of Haliburton
427 - 1 Jarvis Street
Hamilton, Ontario
Stylish 2 Bedroom/2 Washroom condo in Hamilton! 836 Interior Sq ft Unit including 1 Parking unit with a remarkable 44 sq ft private terrace!. Very Usable layout features a sleek kitchen with high-end appliances, a master bedroom with an ensuite bath, and large second bedroom with extended closet. Enjoy the vibrancy of Hamilton's city life with shops and restaurants at your doorstep. With convenient and close proximity to highway 403 and QEW, steps away from GO Stations, close to McMaster University and many more. Building amenities including fitness space, yoga and lounge, and 24/7 security. (id:50886)
Homelife/miracle Realty Ltd
20 Concord Drive
Thorold, Ontario
Newly Constructed End Unit Townhouse . Unobstructed view in the front. 2 1/2 Bath. Large Drive way . Close to Major Hwy, Niagara Falls, Fonthill, Welland and St. Catherine, Brock University and Niagara College. Open Concept . Lot of Sunlight. Bright and Spacious Living. (id:50886)
Cityscape Real Estate Ltd.
2193 Peter Robinson Road
Ottawa, Ontario
Country living at its finest on 25 fully fenced acres in Carp. Enjoy sweeping views, mature trees, and convenient access to Carp, Almonte, Arnprior, and the Queensway to Ottawa. Perfect for hobby farmers or equestrians, this property offers extensive fenced pasture, a horse ring, a pagoda-style shelter, and a beautiful western red cedar stable with hydro, water, oversized stalls, hay storage for 600+ bales, and a heated workshop. The land includes two crop fields (currently rented), a dog run, a serene pond with abundant wildlife, and a three-car garage. This is a property that shines in every season - from lush summer pastures to vibrant fall colours, peaceful winter vistas, and fresh spring blooms. Inside, the home features solid wood and tile flooring, a welcoming living room with a certified wood stove and custom stained-glass doors, and a bright sunroom ideal for taking in sunset views. Nearly every room showcases stunning vistas of the surrounding property. The unfinished basement, complete with a fireplace, offers excellent potential for future development. A wrap-around cedar deck overlooks the peaceful landscape. A rare opportunity to own a picturesque rural property with exceptional horse facilities and endless possibilities - all within minutes of everyday amenities. The Seller requests a minimum twenty-four (24) hour irrevocable period on all offers to allow sufficient time for review. (id:50886)
Exp Realty
3542 Beckstead Road
South Dundas, Ontario
Welcome home to your very own country paradise on a generous 1.8 acre lot, perfect for backyard campfires, large summer gatherings or even your very own home wedding! As you approach the home you will observe many exterior updates within the past 5 years including vinyl siding, majority of windows, and a worry free tin roof! Enjoy peaceful summer evenings sitting on your large front porch, surrounded by the beauty of the countryside. With no rear neighbours, you'll love the privacy and tranquility this property offers. Inside, a charming pellet stove adds warmth and ambiance on those cool nights and additional pellets are included with the sale for your convenience. Imagine settling in before the holidays and welcoming family and friends to celebrate together in the comfort of your new home. A conveniently located main floor laundry room adds everyday practicality to this inviting home.Upstairs, you'll find three bedrooms bathed in natural light, with charming wood plank floors that whisper of quiet mornings and cozy evenings. Perfect for family life, these spaces are ready to embrace your personal touch, turning them into little havens of comfort and imagination. (Once a four-bedroom home, it can easily be transformed back to fit your needs or dreams!) Don't wait, your next chapter starts now! (id:50886)
Royal LePage Team Realty
48 Bonnyview Drive
Toronto, Ontario
Backing Onto The Mimico Creek! Charming 2 Storey Home Set On An Spectacular Large Pie Shaped Ravine Lot. "Muskoka Like" Setting Overlooking Jeff Healey Park! Desirable Sought After Neighborhood. Oversized Detached 2 Car Garage With Attached Shed. Large Driveway! Home Has Been Proudly Owned By The Same Family Since 1964! Beautiful Living Room & Dining Room With Large Windows. Eat-In Kitchen With Walk Out To Porch. Finished Basement With Separate Entrance. Ideal For Entertaining! Conveniently Located - Close To Transit, Schools, Shops & Restaurants. Easy Access To Highways. Excellent Location With A Majestic Setting! Great Opportunity! (id:50886)
Realty Life Ltd.

