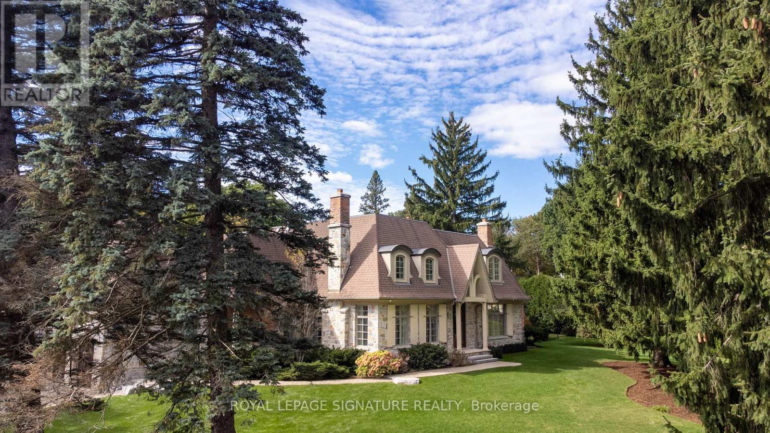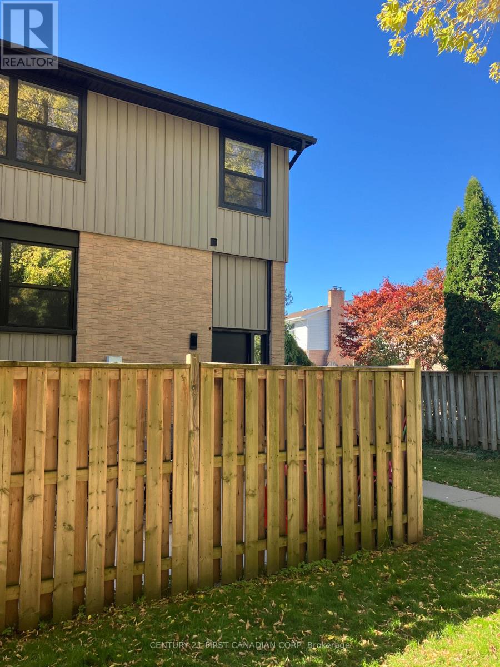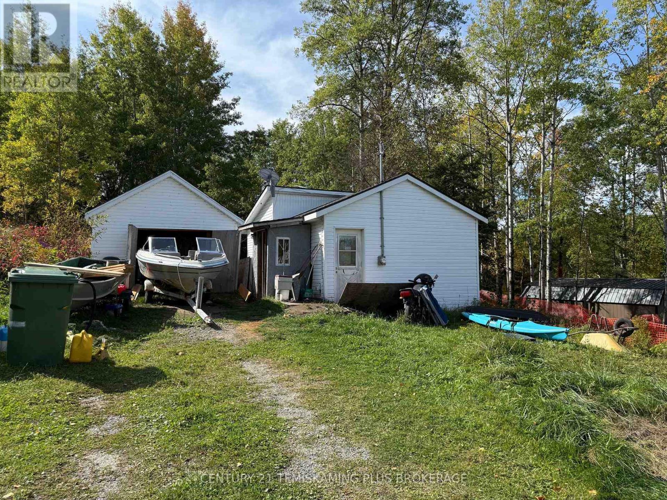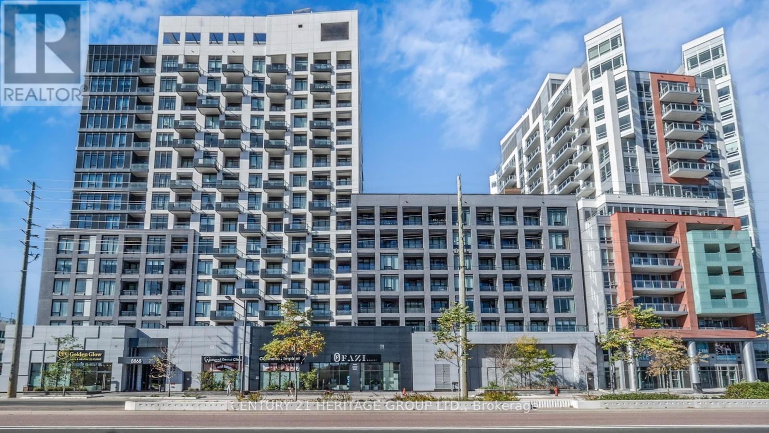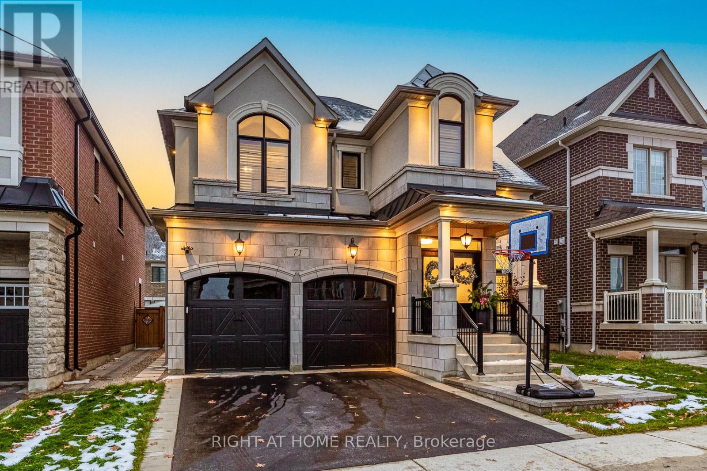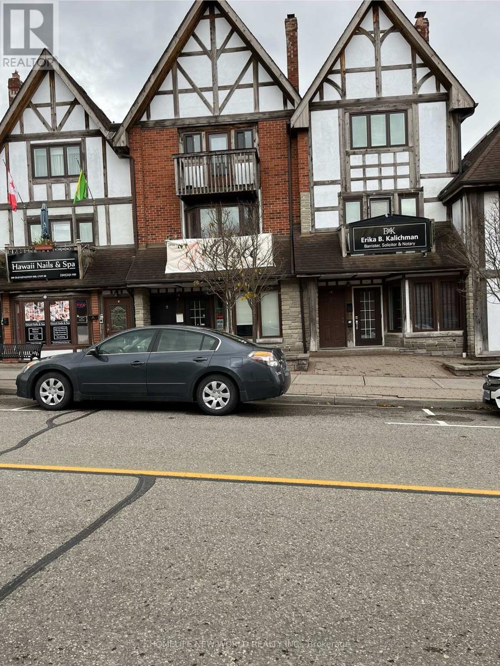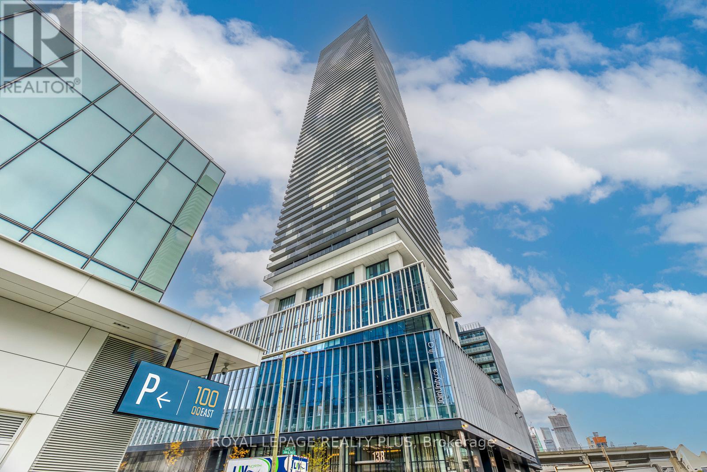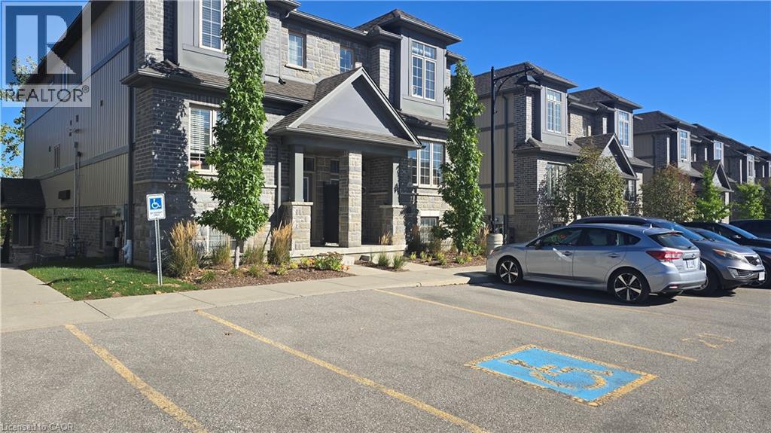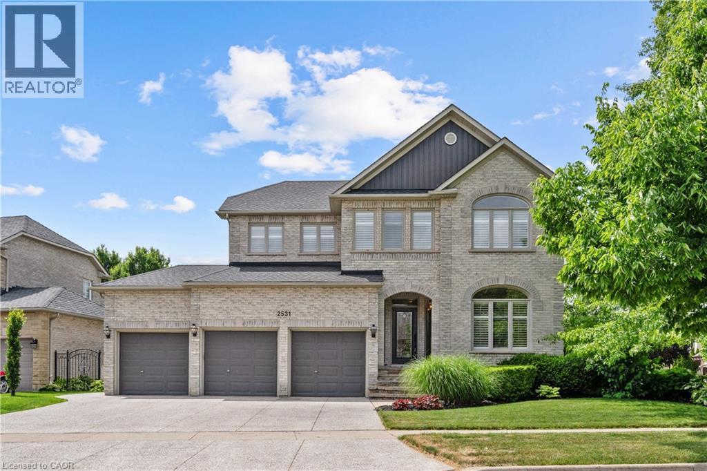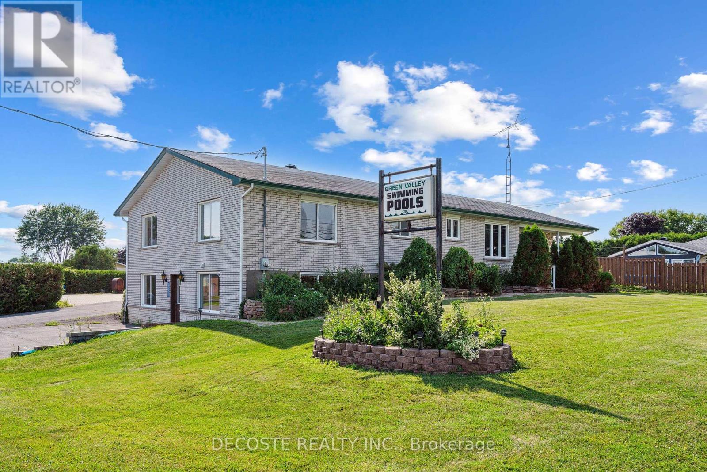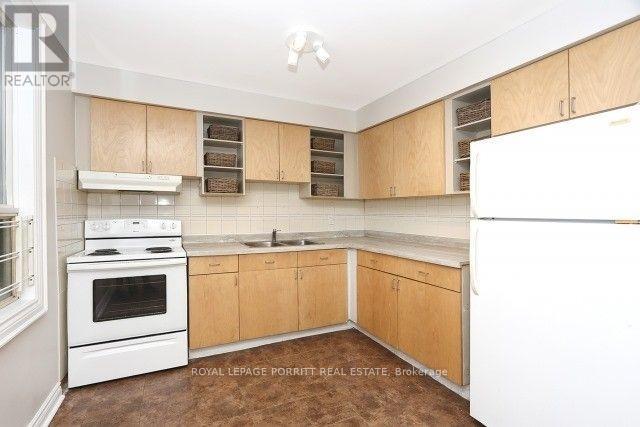1161 Tecumseh Park Drive
Mississauga, Ontario
Immerse Yourself In Opulence With This Custom Built French Chateau Wrapped In Indiana Limestone On A Secluded Peninsula Lot. This Stately Home Boasts Over 10,000 Sq/Ft Of Finished Living Space With A Perimeter Fronting Nearly 600' Between Tecumseh Park Cres & Tecumseh Park Dr. Perfectly Manicured Augusta National Inspired Grounds With Mature Pine & Over 250 Luscious Emerald Cedars For Maximum Privacy. Expansive Main Floor Layout Features A Spectacular Kitchen Finished In Elegant Granite, Luxurious Dining/Sitting Areas, Gas Burning Fireplaces Complete In Limestone, Laundry & A Separate Wing That Boasts The Master Bedroom With 17 Foot Ceilings, A Six Piece Ensuite Bathroom, Oversized Walk-In Closet & A Walk-Out To The Backyard. Complemented By Three Additional Bedrooms On The Upper Level, Media Room & Two Further Bedrooms On The Lower Level That Can Be Utilized As Nanny Quarters - Each With Their Own Ensuite Bathrooms. The Lower Level Is An Entertainers Dream, Consisting Of A Gym, Rec Area, Movie Theatre, Wine Cellar, Leather Closet, Second Laundry Or Potential Second Kitchen. Triple Car Heated Garage With Car Lift & Mezzanine Makes It Ideal For The Car Enthusiast & Allows For Ample Storage. Situated On The Most Prestigious Street In Lorne Park And Within The Renowned Lorne Park School District. Short Drive To Toronto & The Best Of Affluent South Mississauga. Exceptional Value For A Home Of This Size & Quality, It Is Truly Not To Be Missed. (id:50886)
Royal LePage Signature Realty
Basement - 65 Olivia Marie Road
Brampton, Ontario
Stylish and Spacious! Discover this beautifully renovated legal 2-bedroom basement apartment featuring a private separate entrance in the sought-after Brampton West community. Separate Mailbox! Enjoy a bright open-concept layout with a generous living and dining area, a modern kitchen with ample cabinetry, and a full bathroom. The apartment boasts large windows, carpet-free flooring, and modern LED pot lights throughout.Both bedrooms offer excellent space, including a walk-in closet. You'll also appreciate the private laundry area with a sink and extra storage space. Freshly painted and move-in ready!All utilities is included for just monthly payment of $100.00 except Wi-Fi. Ideally located close to shopping, major highways, schools, parks, and all amenities, perfect for comfortable, convenient living! (id:50886)
RE/MAX Success Realty
36 - 105 Andover Drive
London South, Ontario
Welcome to this stunning 2-storey corner-unit townhouse condo in the highly desirable Westmount area! This beautifully updated 2+1 bedroom, 2-bath home offers a bright and modern main floor filled with natural light. The open-concept layout provides seamless sightlines from the living room to the dining area and kitchen perfect for entertaining. The stylish kitchen features soft-close cabinetry, stainless steel appliances, and a central island.The spacious living room boasts a statement fireplace and a large window overlooking the private patio. Upstairs, you'll find a generous primary bedroom with a walk-in closet and ensuite, along with a well-sized second bedroom.The fully finished lower level includes a 3-piece bathroom and a versatile flex space that can serve as a third bedroom (with a walk-in closet), home office, or cozy den. Additional features include a second full bathroom, in-unit laundry, and ample storage.Located close to public transit, parks, and a wide range of amenities, this home offers a peaceful, family-friendly setting ideal for first-time buyers or those seeking low-maintenance living with affordable condo fees. (id:50886)
Century 21 First Canadian Corp
1&3 Colville Street
Kirkland Lake, Ontario
Great investment opportunity! 2 lots, 1 consisting of an income producing, Studio Style (1 bed combined living area) home, with large mudroom/laundry, 4 piece bathroom, and kitchen, plus detached 22x13 garage. The front yard offers ample parking and the additional lot offers opportunity for building expansion, additional parking or a side-yard oasis. Shingles replaced approximately 2023. Owned Hot Water Tank (2024) (id:50886)
Century 21 Temiskaming Plus Brokerage
1305 - 8888 Yonge Street N
Richmond Hill, Ontario
Welcome to Unit 1305 at 8888 Yonge Street Condos - a luxurious 3-bedroom plus den suite with 3 bathrooms, designed for modern living. Boasting 1,664 sq. ft. of indoor space and a 175 sq. ft. outdoor terrace, this elegant suite offers ample room for comfort and entertainment. Situated on the 13th floor of a stunning 15-storey building, you'll enjoy contemporary design and convenient access to major transit routes, including Highway 407, Highway 7, Langstaff GO, VIVA transit, and the upcoming TTC Yonge North Subway Extension. Parking is available for purchase at $50,000, and lockers can be purchased for $5,000. Maintenance fees are $13.65 for storage and $45.00 for parking. Exclusive Rogers Internet Cable rights for the entire building, with a special offer of just $16 per month for internet service. Additionally, take advantage of an exclusive Vendor Take-Back (VTB) mortgage at a competitive rate, making ownership more accessible. First-time homebuyers can benefit from the GST/HST New Housing Rebate and the First-Time Home Buyer GST Rebate, offering additional savings. Experience the ultimate in modern comfort and convenience at 8888 Yonge Street, Unit 1305! (id:50886)
Century 21 Heritage Group Ltd.
71 Ten Pines Road
Vaughan, Ontario
Welcome to beautiful 71 Ten Pines Rd. This gorgeous 4 bedroom, meticulously cared for home, shows true pride of ownership. Located in the prestigious area of Kleinburg, this home boasts spacious rooms with over 100k spent on upgrades. Some of these include a stunning custom designed kitchen with a built-in oven and countertop stove, entertainment wall, coffered ceiling in the family room, hardwood floors throughout, wainscotting throughout, California style shutters over all windows, large door and entry ways with upgraded trim, 9 ft. smooth ceilings on both floors, elegant light fixtures, interior and exterior pot lights, front and rear interlocking, irrigation system, custom designed closet and additional custom closet system in the master bedroom. Highest elevation with stone and stucco exterior. This is a wonderful opportunity to own a lovely turn-key home in a quiet neighbourhood with a friendly community, parks, trails and great schools! (id:50886)
Right At Home Realty
7 - 109 Old Kingston Road
Ajax, Ontario
Access To The Courtyard, Ample Parking For Your Customer & 1 Parking For The Owner. Has Permission To Use Part Of Courtyard As Patio. Appr 1600 Sq Feet Is Included Basement. Basement Only For Storage Use.Extras: Suitable For Retail Or Office Use. Lease For Only $2900/Mon +Water$100/Mon+ Hst (Utilities Are Extra). Note: Tmi Is Included In The Monthly Rent. (id:50886)
Homelife New World Realty Inc.
6309 - 138 Downes Street
Toronto, Ontario
Stunning 2-Bedroom Waterfront Lease at Sugar Wharf! Spacious 1,211 sq. ft. suite with an additional 442 sq. ft. wraparound balcony offering unobstructed Lake Ontario views. Originally a 3-bedroom, now converted to a large 2-bedroomwith generous open living space. Features floor-to-ceiling windows, modern kitchen with built-in appliances, 3 full bathrooms, and premium finishes throughout. Enjoy world-class amenities: fitness centre, indoor pool, party room, lounge, and 24/7concierge. Steps to the waterfront, Union Station, PATH, grocery, and restaurants. (id:50886)
Royal LePage Realty Plus
115 South Creek Drive Unit# 15d
Kitchener, Ontario
Affordable modern One-Bedroom Condo backing onto Greenspace located in one of highly sought after neighborhood. Bright and open concept design with high ceiling in great room. Private walkout patio backing onto lush greenspace and scenic walking trails. Low condo fee include exterior maintenance, one designated parking spot and plenty of visitors parking. Here in Doon, you’ll have a little bit of everything from trails and parks to top-rated schools like Groh, an innovative school coveted for its flexible classrooms and project-based learning emphasizing skills like critical thinking in every learning style. This superb South Kitchener location provides easy access to Hwy 401, Conestoga College and minutes to downtown Kitchener. Why rent when you can own and start building more equity? Perfect home for first time buyer or investor. Appliances included. Just move-in! (id:50886)
RE/MAX Twin City Realty Inc.
2531 Hogan Court
Burlington, Ontario
Welcome to this bright and move-in ready executive home tucked away on a private court in the prestigious Millcroft community. Perfectly designed layout for both entertaining and everyday family living, this residence offers a rare blend of luxury, comfort, and curb appeal. Step into your own backyard paradise, complete with a salt-water swimming pool, hot tub, outdoor summer kitchen/bar, a two-tier deck, interlock walkways and lush landscaping filled with mature plantings and trees all on an oversized lot. Inside, the eat-in kitchen features granite countertops, a large centre island and an office nook- ideal for homework or work-from-home days. The kitchen flows seamlessly to the backyard making indoor-outdoor living a breeze. The great room impresses with its soaring 18-foot vaulted ceiling open to above with a cozy gas fireplace. The super functional main floor with 9 foot ceilings and hardwoods throughout includes a separate dining/living area, a convenient laundry/mud room with garage and backyard access. The professionally finished lower level with true hardwood flooring, adds versatility with a modern wet bar, wine cooler, dishwasher, second family room with gas fireplace, additional home office, workout space a full 3 piece bath with infrared sauna -fantastic for guests, teenagers, or multi-generational living. Upstairs, the primary suite retreat includes a luxurious 6-piece ensuite with double walk-in dressing rooms, jetted tub, separate water closet and a wall-mounted TV. 3 more spacious bedrooms and an additional 5 piece bath complete the 2nd floor. Additional features include 9-foot ceilings, two fireplaces, and a very rare triple-car garage with parking for 6 vehicles. Located in the highly desirable Charles Beaudoin/Hayden School catchment, this home is truly ready for your family to move in and enjoy this summer. (id:50886)
Royal LePage Burloak Real Estate Services
20397 Park Crescent
South Glengarry, Ontario
Incredible Residential/Commercial Opportunity! Located in the heart of Green Valley with direct access to County Road 34, this solid brick bungalow offers over 3,000 sq.ft. of living space and is ideally suited for a home-based business, rental investment, or both. Zoned for mixed use, the layout allows for up to 3 residential units, a commercial storefront, and storage income from the newly built 1,800 sq.ft. detached garage complete with a 10-ft overhead door, concrete floor, and fully insulated. Ideal for a welding shop, auto body shop, executive vehicle storage, or other trades. The main home, built in 1971, is structurally sound and was quality built with wood mouldings and hard wood flooring. Enjoy an inground pool during summer months and the flexibility to bring your vision to life whether it's a depanneur, hair studio, retail outlet, car detailing service or multi-unit income property. This would also be a perfect property for multi-generational living. High visibility on a major route connecting Hwy 401 and Hwy 417 makes this a smart investment. Endless possibilities book your visit today and explore the potential! (id:50886)
Decoste Realty Inc.
2nd Flr - 4a Mimico Avenue
Toronto, Ontario
Bright and spacious unit located on the second level with convenient stair access. Features hardwood floors, 2 car parking, and a large rear balcony perfect for relaxing or entertaining. Steps to 24-hour TTC service with one-bus access to the subway, and close to Mimico GO Station. Enjoy nearby lakefront parks, shops, and great local restaurants-all within walking distance. (id:50886)
Royal LePage Porritt Real Estate

