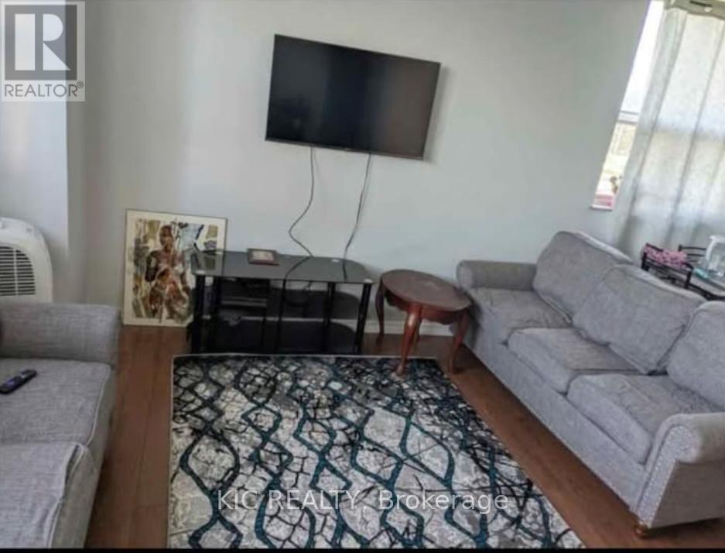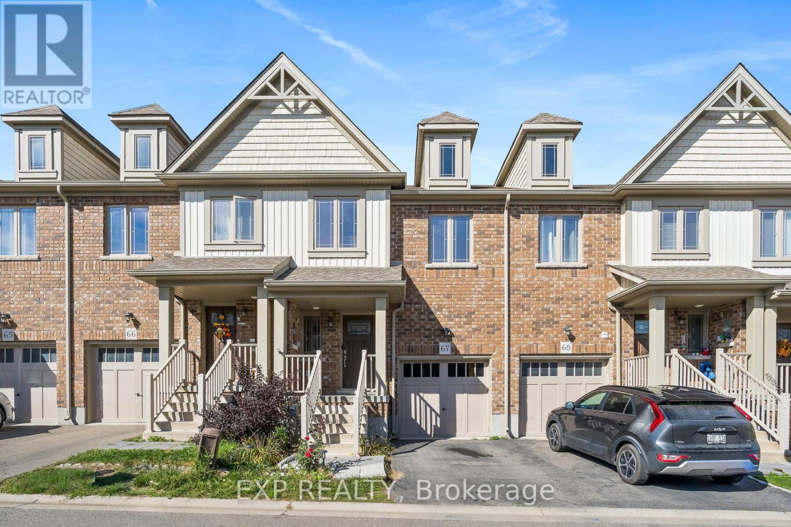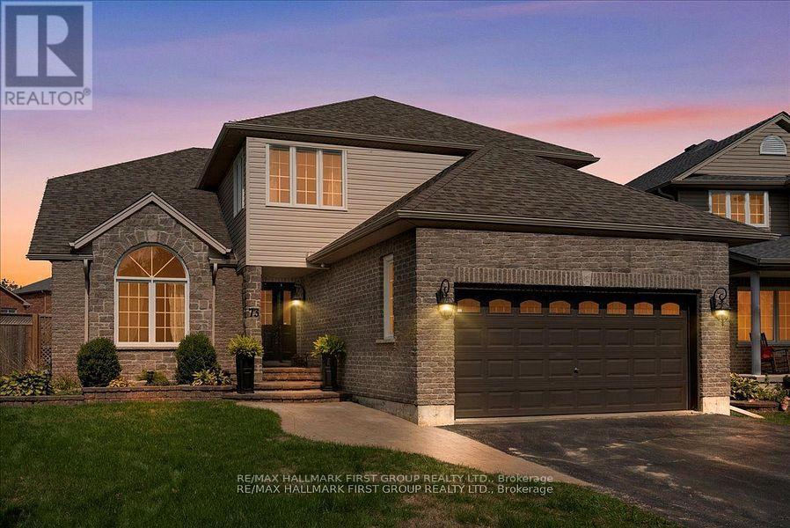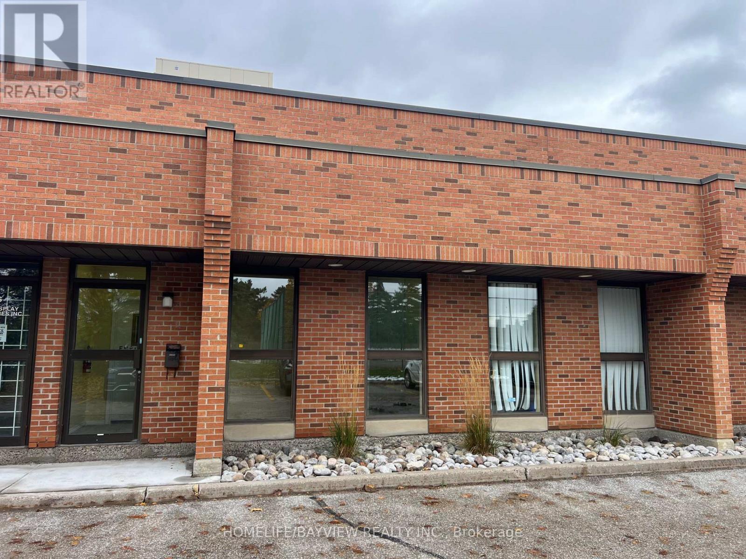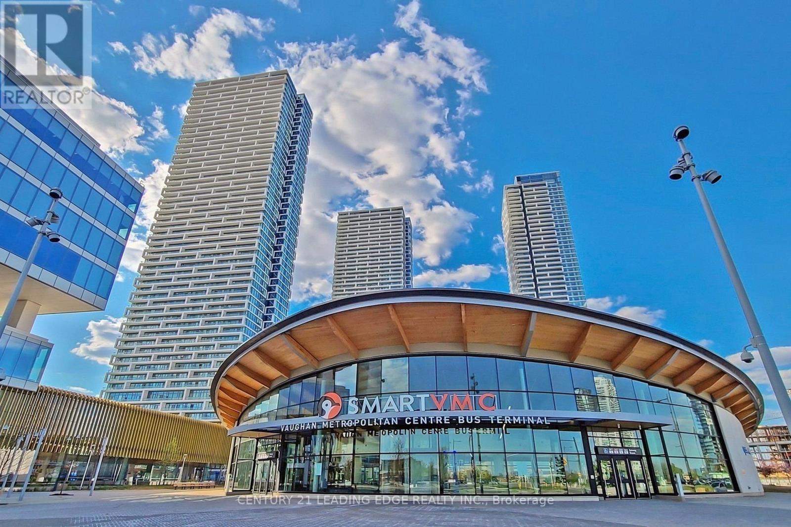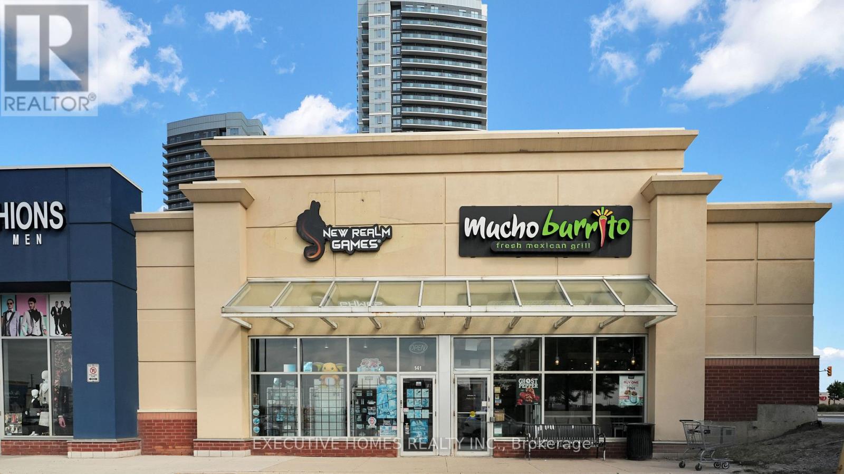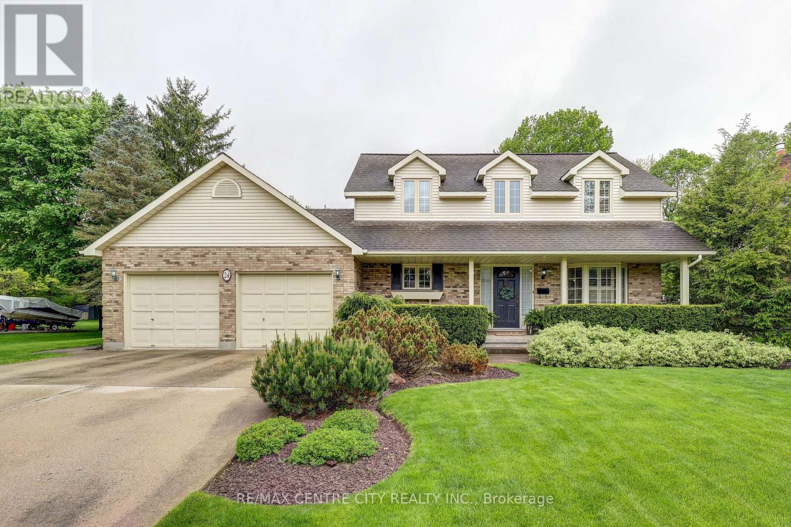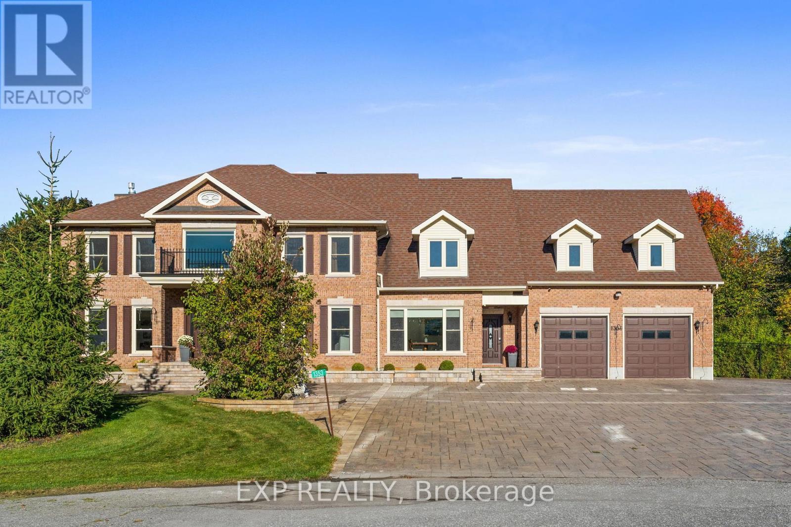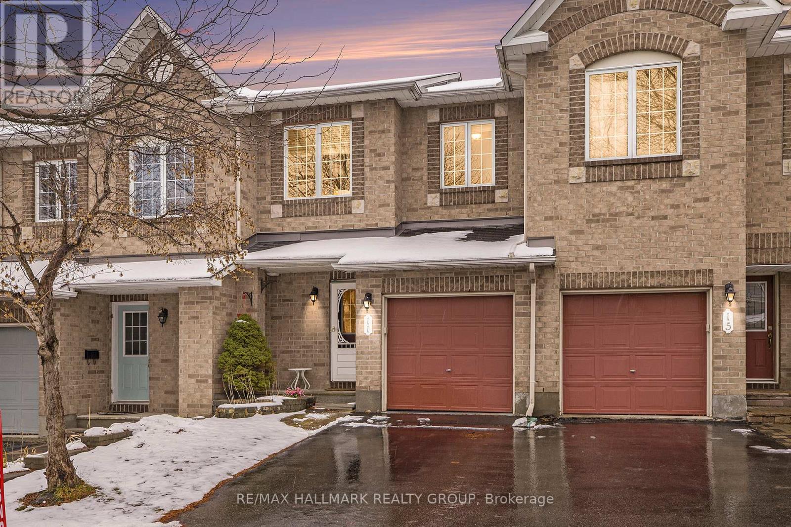403 - 2645 Kipling Avenue
Toronto, Ontario
**ROOM #2 RENTAL ONLY-NOT THE ENTIRE PROPERTY -SHARED ACCOMMODATION**. Welcome to this beautifully upgraded 2 bedroom condo apartment, offering a comfortable and stylish shared living experience. The suite features a modern kitchen and updated bathroom. Conveniently located close to shopping, transit, parks, and schools. This room offers modern living in a great community. Rent includes: Water, Heating, Hydro, High Speed Internet. Newcomers & Bachelors are welcomed. If couple, rent increases to $1100.00 per month. (id:50886)
Kic Realty
67 - 124 Parkinson Crescent
Orangeville, Ontario
Dont Miss This Great Opportunity to Step Into Home Ownership!This spacious townhome features 3 large bedrooms and 3 bathrooms, offering plenty of room for families or those who value extra space. The open-concept kitchen is equipped with stainless steel appliances, ample cupboard space, and a center island, perfect for everyday living and entertaining. The home also includes a private driveway and single-car garage for added convenience.Located in a growing and desirable community, this property is ideal for first-time buyers, investors, or downsizers looking for a comfortable and modern home.Dont miss your chance to make this beautiful townhome your own! (id:50886)
Exp Realty
73 Springdale Drive
Kawartha Lakes, Ontario
Elegant 5-Bedroom Executive Home in One of Lindsay's Most Desirable Neighbourhoods. Welcome to this beautifully appointed 3 +2 bedroom, 4-bathroom executive home, offering nearly 3,900 square feet of finished living space in a sought-after, family-friendly community. A bright and spacious grand foyer with custom staircase sets the tone as you enter, leading into a thoughtfully designed, bright open-concept main floor. The layout includes a custom-built office and laundry area, a generous living room, and an upgraded kitchen featuring premium cabinetry, granite countertops, and ample space for hosting. Gleaming hardwood flooring throughout Main Floor. Upstairs, you'll find three well-sized bedrooms, each with its own walk-in closet. The primary suite is a true retreat, complete with a luxurious 5-piece ensuite featuring a freestanding soaker tub and a double-wide glass shower. The fully finished basement expands your living space with a large recreation room, two additional bedrooms, a full bathroom, and abundant storage throughout. Step outside to a professionally landscaped backyard, ideal for entertaining. A spacious patio area offers plenty of room for outdoor dining, relaxing, or hosting guests in your private outdoor oasis. (id:50886)
RE/MAX Hallmark First Group Realty Ltd.
15 - 200 Connie Crescent
Vaughan, Ontario
Excellent opportunity to acquire a HACCP-approved fully-functioning and equipped food plant in Vaughan. No brand name/no goodwill. Just set up and equipment required to manufacture many types of food products: cheesecakes, desserts, ice creams, yoghurts, oatmeal, meal-prep service, seafood, meats, pet food. Machines ideal for dry or wet foods. Includes 30 pallet freezer & 12 pallet cooler. Don't miss this opportunity - rare find to get all clean, functioning equipment with over-sized walk-in cooler and freezer, lunch room, wash stations/sinks, 4 cup-filling machines, 3 conveyors, metal detector, offices, lighting, forklift, pump truck, mixer, metal shelving, electrical, and with a truck-level dock. Gross rent only $8100/month includes TMI & HST. Lease 4 years + 5 years option to renew. (id:50886)
Homelife/bayview Realty Inc.
4102 - 950 Portage Parkway
Vaughan, Ontario
Spacious 2 Bedroom Unit With 2 Washrooms (668 + 155 = 844 Sq.Ft.)Facing NE. Parking Included,In A Building With Limited Parking.Floor To Ceiling Windows. Laminate Floors Thru-Out. Modern Kitchen With 5 Appliances Spacious Hallway! Free Bell High Speed Internet Included In Low Condo Fee.Next ToThe Vaughan Subway Station, Close To Major Retailers, Hwy 400 And 407, Vaughan Mills Mall And Wonderland. (id:50886)
Century 21 Leading Edge Realty Inc.
141b - 30 Famous Avenue
Vaughan, Ontario
Mexican Burrito Fresh Mexican Grill Turnkey restaurant for sale near Costco, offering authentic Mexican cuisine made fresh daily with 100% natural ingredients and no artificial preservatives. Features 2,587 sq. ft. of space with 6070 dining seats, prime corner visibility beside a gas station, Tim Hortons, and Cineplex. Licensed with LLBO (renewable) and potential to extend hours till 2 AM with draft beer service. A steady, growing business with franchisor training and the option to operate independently later easy to manage and positioned in a high-traffic commercial area. Flexible Use: Ideal for continuing the current Mexican brand or transitioning to other culinary concepts, including Indian, Mediterranean, Shawarma, Pizza, Hakka/Chinese, Breakfast, Dessert/Ice Cream, Café, or additional franchise opportunities. (id:50886)
Executive Homes Realty Inc.
39830 Shady Lane Crescent
Southwold, Ontario
First time on the market, original owners since 1989. This beautiful custom built, two-story home that's been meticulously maintained through the years . One of the most desirable mature subdivisions in the area , situated on a park like lot with stunning views of the mature landscape. This welcoming home features three bedrooms, 2.5 bathrooms and a finished lower level The master bedroom has ample closet space and a beautiful, five piece en-suite bathroom. As you enter this lovely home, you'll see the unique design of the stunning staircase and a formal dining area to the right. As you continue through the home, you will enjoy all the natural light that flows throughout the open kitchen, dining, and living room.. The well appointed kitchen has updated granite countertops loads of storage space and ample prep space with an island in the middle. The eating area has views of the stunning backyard in all seasons. A sunk in living room with gas fireplace, and California shutters through out. A handy drop zone space with main floor laundry and guest bathroom leads on its way to the attached double car garage with inside entry. The lower level has a finished rec room, craft/den plus a storage space. The curb appeal is absolutely beautiful with a covered porch,, easy maintenance classic landscaping. Double wide concrete drive with parking for 4. (id:50886)
RE/MAX Centre City Realty Inc.
836 Fetchison Drive
Oshawa, Ontario
Welcome to 836 Fetchison Drive! This stunning home features 4 spacious bedrooms plus 2 additional rooms, offering plenty of space for family living, a home office, or a guest suite. Freshly painted and illuminated with brand-new spotlights, it feels bright, modern, and welcoming. Upstairs, elegant new hardwood flooring adds both warmth and style. The location is perfect for families, with a French immersion school just a short walk away and a high school nearby for added convenience. Shopping malls and easy access to the 407 entrance make everyday living seamless, while the double garage provides both practicality and comfort. (id:50886)
RE/MAX Ace Realty Inc.
408 - 66 Falby Court
Ajax, Ontario
The spacious 3-Bedroom Condo offers a generous layout awaiting your personal touch. Features include an open concept living and dinning area, a private balcony and a primary bedroom with a walk-in closet and ensuite bathroom. The unit with in-suite laundry and storage for added convenience. Situated minutes from shopping centers, schools, GO and local transit, places of worship, hospitals, and recreational facilities, this condo is ideal for those looking to invest in a property they can well-maintained building with numerous amenities. Note: The Unit requires some tender loving care and is priced accordingly. (id:50886)
RE/MAX Hallmark Realty Ltd.
327a Beechgrove Drive
Toronto, Ontario
Welcome to 327A Beechgrove Drive - a spacious and comfortable 4+1 bedroom, 4-bath detached home located on an exceptionally deep 300-foot ravine lot in a quiet, family-friendly setting. This well-maintained two-storey home offers plenty of space both inside and out, including formal principal rooms, a bright kitchen with breakfast area, and a large family room with wood-burning fireplace. Upstairs offers four sizable bedrooms, and the fully finished basement provides an additional bedroom plus a recreation area and bar setup - ideal for extended family, a home office, or added living space. Parking is a major convenience here, with a built-in 2-car garage plus room for up to 8 total vehicles on the driveway. The backyard is truly special: wide table land, mature trees, and peaceful ravine views that create a natural retreat for outdoor enjoyment. Located minutes from the 401, Rouge Hill GO, Guildwood GO, TTC routes, trails, parks, and the waterfront. A rare chance to lease a large home on a stunning deep lot in an excellent location. (id:50886)
Royal LePage Terrequity Sw Realty
1353 Pelkey Court
Ottawa, Ontario
Stunning 4-bedroom, 6-bathroom brick home tucked away on an exclusive quiet cul-de-sac in prestigious Manotick Estates. The full-brick exterior, intricate interlock driveway, double garage, and manicured landscaping set the stage for this impressive property. Step inside the grand two-storey foyer, where a sweeping staircase and oversized window fill the space with natural light. The main floor features gorgeous hardwood and tile flooring, high ceilings, and a bright, welcoming layout. A spacious office sits just off the entrance, while a large formal dining room with picture window is perfect for family gatherings. The chef's kitchen is the heart of the home, offering two large islands, rich cabinetry, granite counters, high-end stainless-steel appliances, and a bright eating area overlooking the backyard. The adjoining family room includes a cozy gas fireplace and expansive windows with views of stunning backyard oasis and gorgeous mature trees, creating a warm and inviting space. The second floor features a luxurious primary bedroom with beautifully renovated ensuite with marble tile, glass shower, and freestanding clawfoot tub. Center hall plan leads to three large bedrooms, two with there own full ensuite bath. The massive 4th bedroom with gas fireplace and elevator provides endless possibilities for an additional family room, guest suite, gym, or multigenerational living etc. Final touch is the loft area with built-in desk. That's right this home has an elevator providing access to all 3 levels. The partially finished lower level includes tons of space with a huge recreation area, play zone, two storage rooms, and a bathroom. The backyard is a true private retreat with heated saltwater pool, diving board, massive decorative boulders, stone interlock, large deck, pool house/shed, surrounded by mature trees, and timeless wrought-iron fencing. This fabulous home perfectly blends luxury, comfort, and safe family living in Manotick's most desirable neighbourhood. (id:50886)
Exp Realty
11 Scampton Drive
Ottawa, Ontario
Welcome to this popular Minto Manhattan, perfectly situated on a quiet street in family-friendly Morgan's Grant - right in the heart of Kanata's high-tech hub.Step inside to an inviting open-concept main level, featuring rich hardwood floors through the living and dining areas. Large windows and patio doors leading to the deck and yard create a bright, seamless flow for everyday living and effortless entertaining.Upstairs, you'll find three generous bedrooms, including a spacious primary suite with walk-in closet and private ensuite - the ideal retreat after a long day.The fully finished lower level impresses with a cozy rec room, a large window for natural light, and a warm gas fireplace, along with plenty of additional storage.Located just steps to public transit, top-rated schools, restaurants, shopping, parks, and high-end golf, this home offers both comfort and convenience in one of Kanata's most sought-after neighbourhoods.A perfect blend of lifestyle, location, and value . Furnace December 24, AC June 25. Gas stove and dryer. (id:50886)
RE/MAX Hallmark Realty Group

