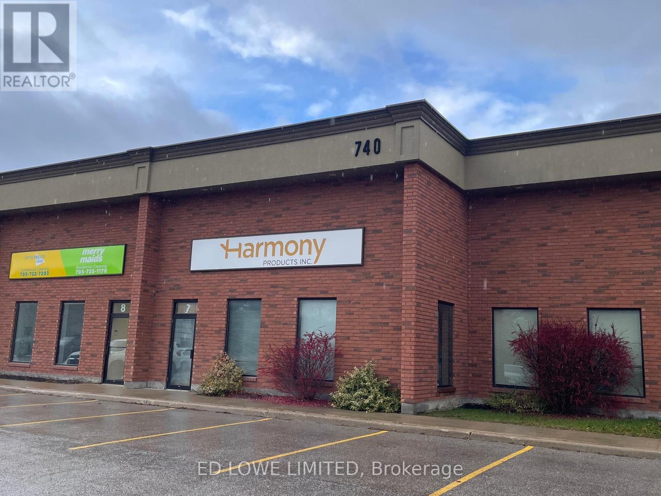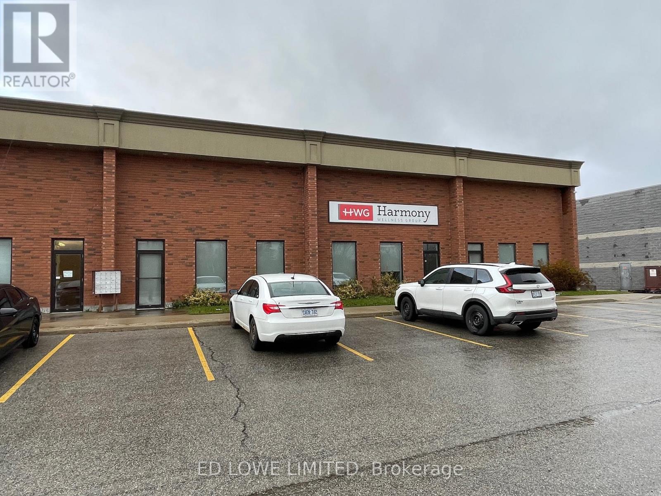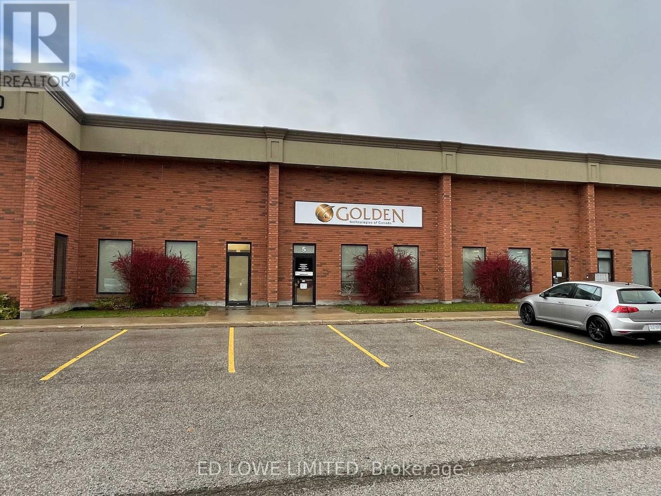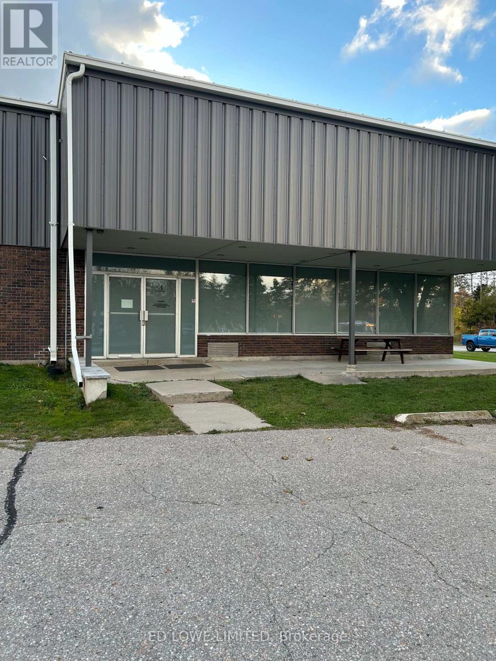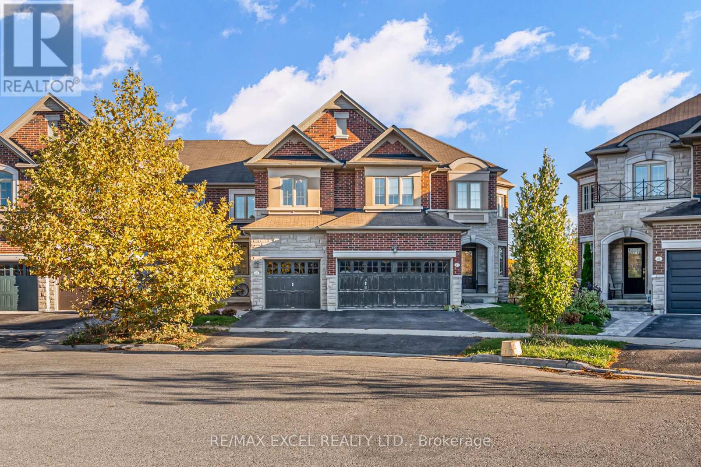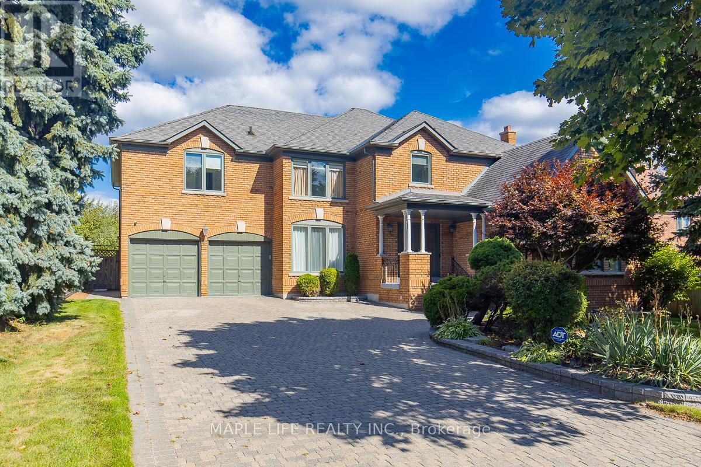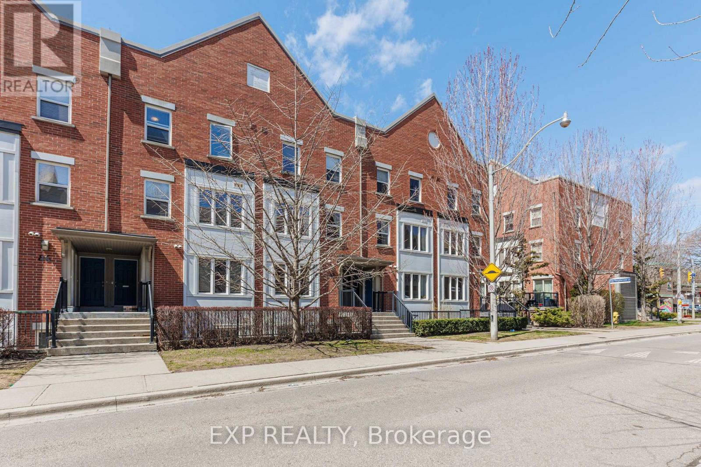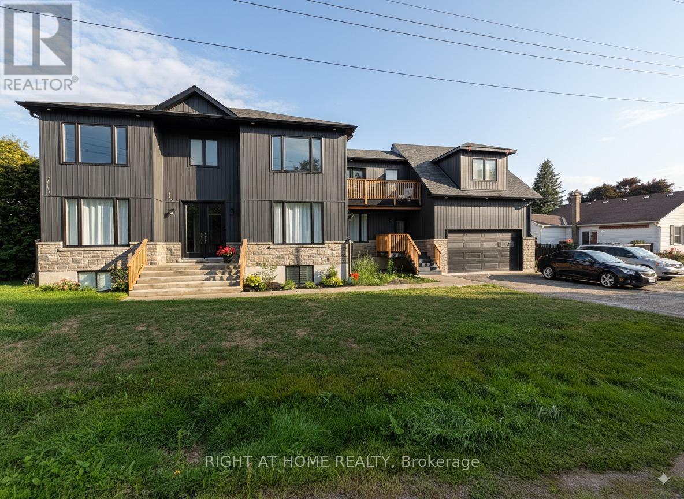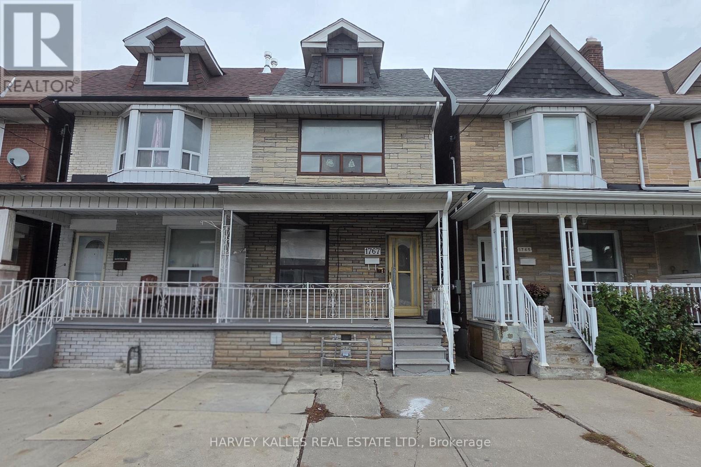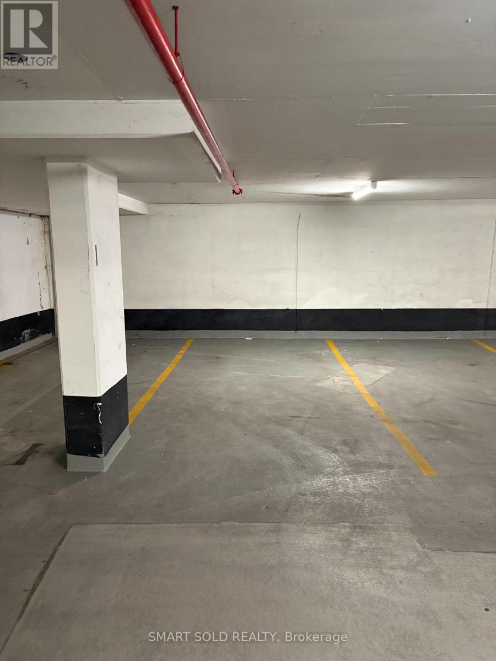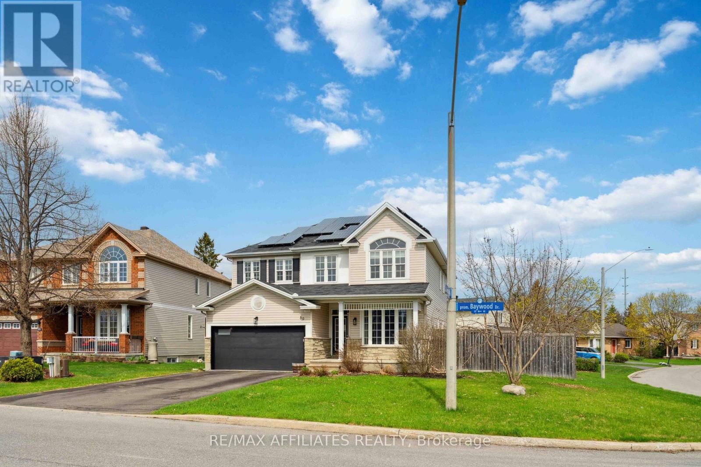7 - 740 Huronia Road
Barrie, Ontario
3360 s.f. Ideal for any kind of warehousing manufacturing or sales and service/quasi retail use. 336 s.f. office area. 3,024 s.f. warehouse space with 1 drive-in door. 12' w x 14' h. Radiant heat in warehouse. Prominent signage fronting on Huronia Road with ample on-site parking. $11.50/s.f./yr + TMI $5.00/s.f./yr + hst. Tenant pays utilities. Leased "as-is" (id:50886)
Ed Lowe Limited
1-3 - 740 Huronia Road
Barrie, Ontario
8250 s.f. Ideal for any kind of warehousing manufacturing or sales and service/quasi retail use. 5000 s.f. office area complete with kitchen, male and female and accessible washrooms. 3250 s.f. warehouse space with 2 drive-in doors. 12' w x 14' h. Radiant heat in warehouse. Prominent signage fronting on Huronia Road with ample on-site parking. $12.00/s.f./yr + TMI $5.00/s.f./yr + hst. Tenant pays utilities. Leased "as-is". (id:50886)
Ed Lowe Limited
4-6 - 740 Huronia Road
Barrie, Ontario
8250 s.f. Ideal for any kind of warehousing manufacturing or sales and service/quasi retail use. 825 s.f. office area. 7,425 s.f. warehouse space with 3 drive-in doors. 12' w x 14' h. Radiant heat in warehouse. Prominent signage fronting on Huronia Road with ample on-site parking. $11.50/s.f./yr + TMI $5.00/s.f./yr + hst. Tenant pays utilities. Leased "as-is" (id:50886)
Ed Lowe Limited
1 - 4 Patterson Road
Barrie, Ontario
14,980 s.f. Well-maintained free-standing industrial building offering excellent functionality and access. Multiple loading options - 4 Dock-Level Doors (10' x 10')1 Oversized Grade-Level Door. Suitable for warehousing, light manufacturing, or logistics. Ample yard and maneuvering space. Tenant responsible for maintenance and property taxes. Great location with convenient access to major transportation routes. Building height is 19' 8" to underside of soffit and 25' to the underside of the roof at the peak. (id:50886)
Ed Lowe Limited
45 Cedarcrest Crescent
Richmond Hill, Ontario
Welcome to 45 Cedarcrest Crescent - where ravine views meet cozy elegance in one of Richmond Hill's most desirable communities, Westbrook. This beautifully updated and freshly painted 3-bedroom, 4-bathroom freehold townhome spans approximately 2,150 sq.ft. (by MPAC) and offers sophisticated, open-concept living. The main level features 10' ft smooth ceilings, hardwood floors, and a stylish, modern kitchen that flows seamlessly into a spacious family room with a fireplace, creating a warm and inviting atmosphere - perfect for entertaining or relaxing evenings. Step onto the private balcony or into the sun-filled backyard to enjoy unobstructed ravine and park views. The bright, fully finished walk-out basement with full-size windows extends the living space beautifully, ideal for a cozy family retreat, guest suite, or home office. With south-facing exposure, the home is filled with natural light and stays bright and warm throughout winter. Enjoy unbeatable walkability - steps to top-ranked schools (Trillium Woods P.S. & St. Theresa of Lisieux CHS), Rose Crest Parks & Trans Richmond Trail, shops, cafés, and transit. Perfect for a growing family or couple who values comfort, privacy, and the quiet charm of nature *** All within minutes of everything the GTA has to offer *** (id:50886)
RE/MAX Excel Realty Ltd.
1 Elderwood Drive
Richmond Hill, Ontario
This stunning five-bedroom home offers exceptional comfort and privacy in the Prestigious Bayview Hill Neighborhood! Elegant crystal chandeliers and recessed pot lights illuminate the interior, while hardwood flooring flows seamlessly throughout. With First and Second Floor having 4,041 Sqft of spacious space and an Unfinished Basement of 2032 sqft that awaits your customization! The custom-designed kitchen features premium cabinetry, granite countertops, and high-end stainless steel appliances ideal for both everyday living and entertaining. Step outside to a professionally landscaped garden, complete with a spacious deck and a beautifully crafted stone patio. Conveniently located just steps from a charming park, top-rated schools, shopping plazas, and public transit. (id:50886)
Maple Life Realty Inc.
5 - 88 Munro Street
Toronto, Ontario
OFFERS ANYTIME!! Welcome to 88 Munro Street. A stunning stacked townhouse nestled in the heart of prime Riverdale. With 2 spacious bedrooms and 2 bathrooms, this home blends style, functionality, and comfort seamlessly. Step inside and be greeted by an abundance of natural light streaming through oversized east-facing windows, illuminating the open-concept living and dining area. The sleek, modern kitchen is equipped with stainless steel appliances, ample counter space, and a stylish breakfast bar--perfect for morning coffee, casual meals, or late-night conversations over a glass of wine. Upstairs, the two inviting bedrooms offer flexibility to suit your lifestyle--whether it's a peaceful retreat, a home office, or extra storage. But the real showstopper? The 259 sq. ft. terrace. It's an urban oasis--ideal for summer BBQs, a quiet morning with a book, or evenings under the stars with your favourite playlist. Convenience is key, and this home delivers. Underground parking is included, and the pet-friendly Rivertown community welcomes furry companions. The surrounding laneways are a hidden gem--a safe space for kids to ride bikes, play, and create lasting memories. Living in Riverdale means being just steps from picturesque parks, charming cafes, and the city's best local gems. Plus, commuting is a breeze, with streetcars, major highways, Broadview Subway Station, and the upcoming Ontario Line all within easy reach. This home isn't just a place to live--it's a lifestyle. 88 Munro St. is waiting for you--don't miss your chance to call it home! Property is no longer staged. Photos taken while staged. (id:50886)
Exp Realty
5 Phair Avenue
Clarington, Ontario
Welcome to 5 Phair Court, a stunning, recently built family home tucked away on a quiet cul-de-sac in Courtice. This thoughtfully designed property blends comfort, space, and flexibility, making it ideal for multi-generational living or anyone seeking both privacy and convenience.Step inside to discover a bright, open-concept main floor where natural light fills the principal rooms. The spacious kitchen serves as the heart of the home, and also featuring a butler kitchen and a walkout to a rear deckperfect for summer barbecues and family gatherings. Flowing seamlessly into the living and dining areas, the main level offers both everyday function and space for entertaining. Upstairs, youll find four generously sized bedrooms, each with its own walk-in closet, ensuring ample storage for the whole family. The primary suite is a true retreat, boasting a large walk-in closet, a luxurious ensuite bathroom designed for relaxation and comfort. A second-floor balcony offers a quiet outdoor nook with elevated views.The finished basement is a standout feature, designed with versatility in mind. Complete with two additional bedrooms, a full kitchenette, and a separate entrance from the front of the home, this space is perfectly suited for in-laws, extended family, or even private guest accommodations. Curb appeal is undeniable, with over 65 feet of frontage giving the home a commanding presence on the street. A double car garage with both an interior entry and an exterior man door adds practicality, while tasteful exterior lighting enhances the homes charm at night. The quiet dead-end street provides a peaceful setting with minimal traffic, making it ideal for families. This home is built for modern living, with two gas hot water tanks, efficient central air conditioning, and well-planned mechanicals ensuring year-round comfort. While tucked into a tranquil dead end street, the property is just minutes away from everything Courtice and the surrounding area have to offer. (id:50886)
Right At Home Realty
1767 Dufferin Street
Toronto, Ontario
Great Investment Opportunity. Large 3-Unit Duplex in Sought After Area. Renovated with New Paint, New Laminate Floor, New Kitchens in Ground & Second Floor, 3 Year old Roof, 2025 Furnace. Bright & Spacious. TTC at Doorstep. Close to shops on St. Clair, Schools & Community Centre's, Awaiting your final touch to complete renovations. (id:50886)
Harvey Kalles Real Estate Ltd.
59 Baywood Drive
Ottawa, Ontario
Welcome to 59 Baywood Drive in Stittsville. This 4-bedroom 4-bath home, is located on a premium fenced in corner lot and a Covered front porch. Minutes from parks, schools, and most amenities. The home features hardwood and ceramic flooring on the main floor, a three-sided gas fireplace between the Kitchen, Eating Area and Family Room. 2 piece powder room and main laundry with a closet, great for storing your winter clothes or to build a small storage closet. Four Bedrooms on the second floor include a master bedroom with a walk in closet and a 5 piece ensuite which includes a separate toilet area, double sinks, soaker tub and walk in Shower. Bedroom #2 has 4 piece ensuite and walk in Closet, Bedroom #4 feature a walk in closet. The large eat-in kitchen boasts an oversized extended counter overlooking the eating area with views of the backyard with an inground pool. Full unfinished basement with a rough in for a bathroom, is waiting for your fresh ideas and design. This property has plenty of potential and is a great Family Home. (id:50886)
RE/MAX Affiliates Realty Ltd.
37 Dianne Drive
St. Catharines, Ontario
Located on a quiet cul de sac, this four level back split semi offers a smart layout, updated systems, and a large lot in a family area with a new city splash pad located at the top of the street. The home includes two plus one bedrooms, two full bathrooms, and multiple living spaces.The main floor features a living and dining area with an eat in kitchen close by. The second level includes two well sized bedrooms, one with a walk in closet area, along with a four piece bathroom.The first lower level sits at grade and adds useful additional space. It offers a third bedroom with a walk in closet area and a large recreation or family room with sliding doors that open directly to the backyard. Outside, the fenced yard features a large updated deck, and the rear fencing was completed in late April and early May of two thousand twenty five.The lower basement includes a full bathroom updated in two thousand twenty four, along with open space that could be finished for future use. Major mechanical updates were completed in two thousand twenty four, including a new heat pump, furnace, and hot water tank.Set on a large lot with convenient access to schools, parks, shopping, Brock University, Niagara College, and nearby amenities, the home provides solid space in a strong location. (id:50886)
RE/MAX Garden City Realty Inc

