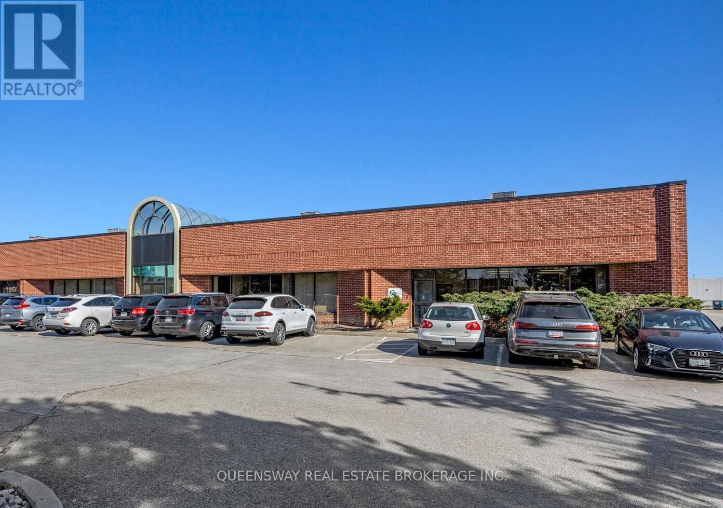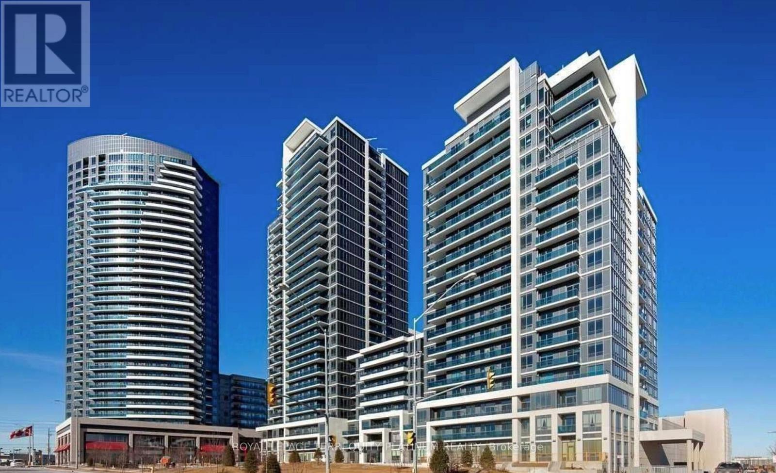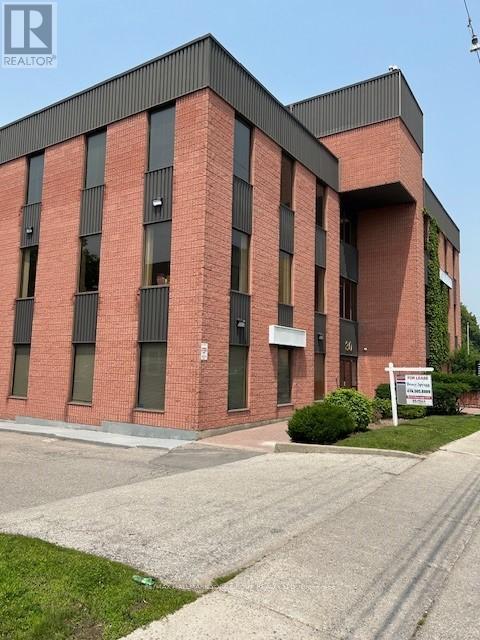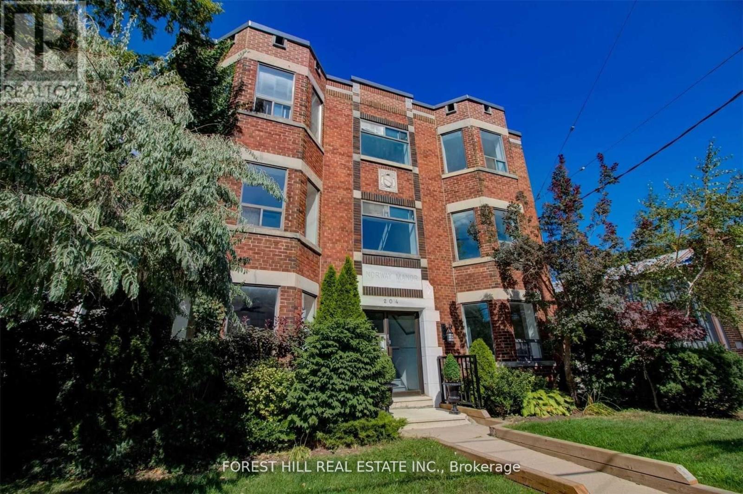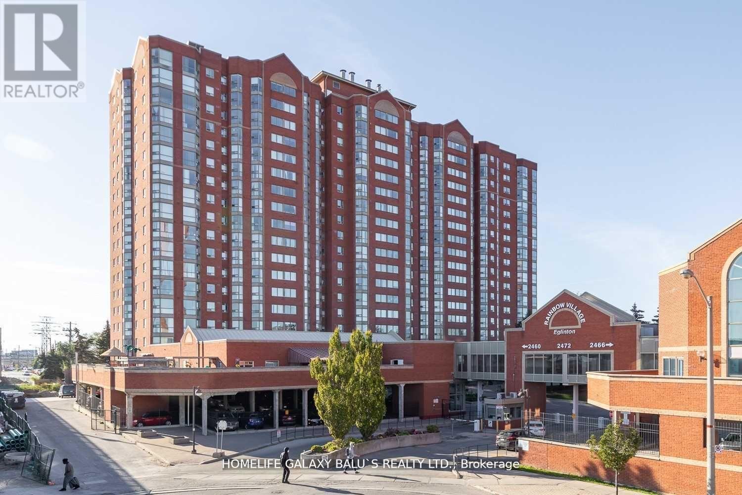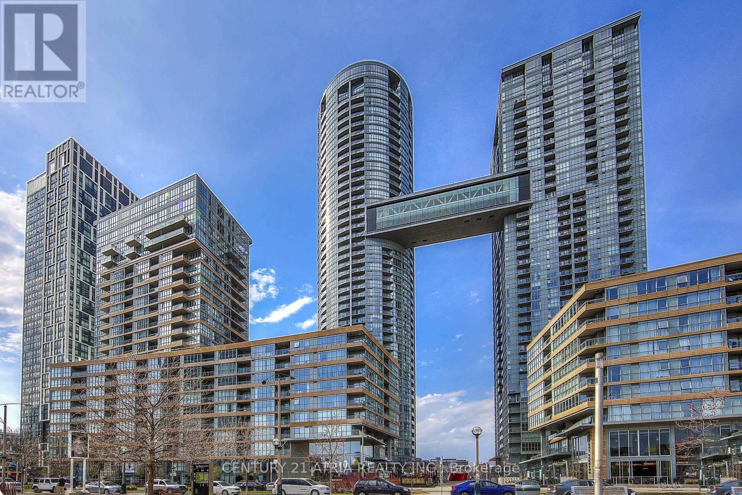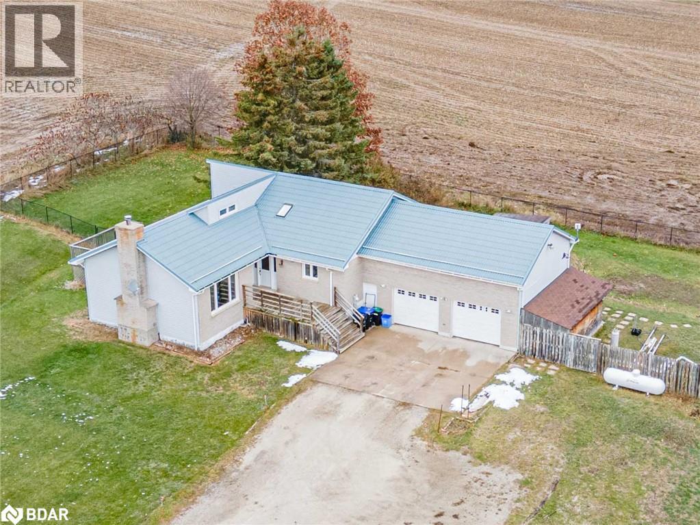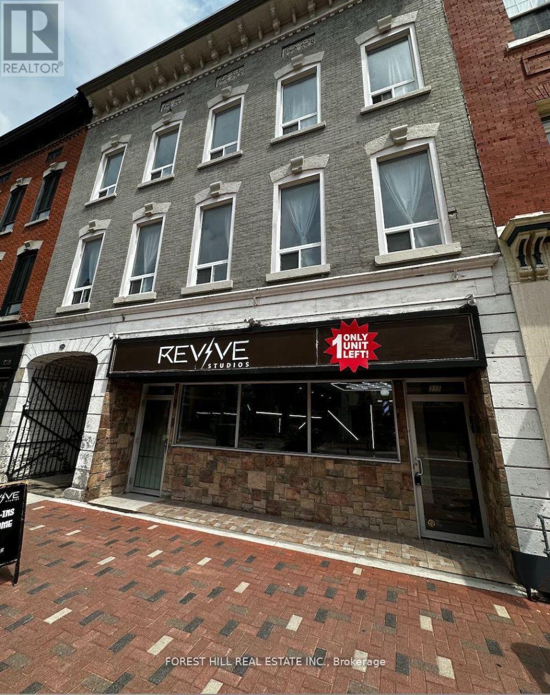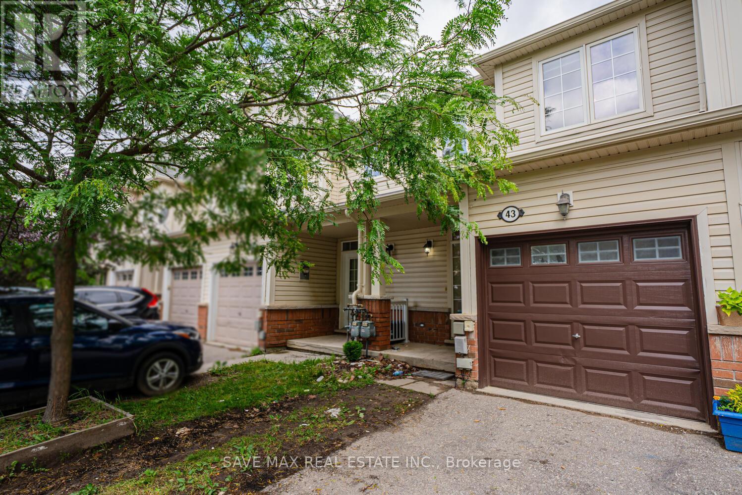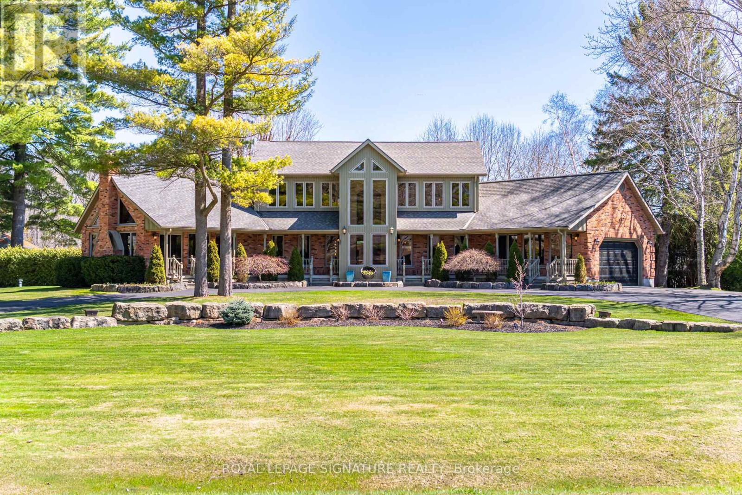4 - 25 Valleywood Drive
Markham, Ontario
Well-maintained industrial/office space in a highly desirable location with excellent access to Hwy 404 and 407. Features include ample parking, great shipping access, and professionally managed facilities. TMI covers office garbage, maintenance, and full HVAC repair and replacement. Flexible layout options available - some offices can be removed to suit your operational needs. This is a sublease opportunity for the remaining term through August 31, 2026. Current lease is 14.95 per sqft & TMI $6.06. The landlord is also open to renewing the lease with the right candidate after the initial 8-month period. Perfect for businesses seeking immediate occupancy in a prime location (id:50886)
Queensway Real Estate Brokerage Inc.
1515 - 7167 Yonge Street
Markham, Ontario
World on Yonge 1 bed + den w/open unobstructed views! Wood floors & 9 ft ceilings throughout, open concept living/dining, spacious bedroom & separate den. Stainless steel appliances, granite counters, backsplash in kitchen. Walkout to wide balcony stretching entire width of unit. Great building amenities including 24 hr concierge, visitor parking, indoor pool, gym, theatre room, party room, guest suite. One bus to Finch station, 100+ retail and service shops at the foot of the building, including restaurants, health & beauty services, professional services (legal, accounting, immigration, travel), medical services (optometrist, chiropractor, dental), grocery store. (id:50886)
Royal LePage Terrequity Platinum Realty
302 - 30 Prospect Street
Newmarket, Ontario
Prime Central Location* Ideal For Medical / Related Professional Offices * Directly Across From Southlake Regional Health Centre *Public Transit At The Door* Available Feb 1st/26 or TBA * Bright 3rd Floor Corner Suite W/existing Office Build out Including Reception/ General Office Area * All Utilities (Heat&A/C ) Included In Rent*Public Elevator *Also Locked Private Separate Washrooms Outside Suite * (id:50886)
RE/MAX Hallmark York Group Realty Ltd.
46 Clandfield Bsmnt Street
Markham, Ontario
Beautiful detached home in a prime location with 31-car parking On driveway Features an open concept living and dining room with walk-out to a fully fenced yard and no house in front for extra privacy. Conveniently located close to Highway 407, Highway 7, top schools, Costco, grocery stores, mall, and hospital. Easy access to TTC and IRT transit for effortless commuting. (id:50886)
Homelife Silvercity Realty Inc.
102 - 204 Kingston Road
Toronto, Ontario
Newly Renovated And Spacious Jr 1 Bedroom Suite, With All Brand New Stainless Steel Appliances, Caesar Stone Counter Tops, Durable Vinyl Flooring, Large Windows With An Abundance Of Light. Walking Distance To Public Transportation, Walk To Shops And Restaurants, Will Suit The Most Discerning Tenant, 4 Min Walk To Woodbine Beach. (id:50886)
Forest Hill Real Estate Inc.
307 - 2460 Eglinton Avenue E
Toronto, Ontario
Great Location Close To Kennedy Subway Station! Spacious Bedroom + Den, All Utilities (Hydro, Water, Gas) Included In Rent,, Step To Eglinton Ave For Shopping, Bus, Markets. Go Station. Across Community Centre. Walk To School & Shopping. Daycare Facility In The Building. Indoor Pool, Gym, Sauna, Rec Room, Gate House Security ,Party Rm, Basket Ball Court, Squash, Billiards, Highest Rated School, Shopping Mall. (id:50886)
Homelife Galaxy Balu's Realty Ltd.
641 - 151 Dan Leckie Way
Toronto, Ontario
High Demand Downtown Cityplace Condo, 1 Bedroom + Den Condo (Can Be Used As A 2nd Bedroom)Located At Spadina/Fort York. Garden View Exposure With Laminated Flooring Throughout. Building Facilities Includes: Gym, Pool, Yoga Studio, Pet Spa, Party Room And Much More. Minutes ToRogers Centre And Park. Concierge, Indoor Pool, Gym, Basketball, Party Room, Etc. (id:50886)
Century 21 Atria Realty Inc.
514 Goldenrod Lane
Waterloo, Ontario
Welcome to this impressive 1,541 sq. ft. end-unit, three-storey townhome—the largest model in the community, offering modern living, exceptional natural light, and a completely maintenance-free exterior designed to give you more time for what matters most. This home features a single-car garage plus a second driveway parking space, providing convenience for families or multi-vehicle households. Step inside to a spacious foyer with plenty of room for seating or storage, along with a flexible ground-floor area that can easily serve as a home office, study, gym, or additional living space. Elegant hardwood staircases guide you to the main floor, where you’ll find a stunning open-concept layout combining the living room, dining area, and kitchen into one bright, airy space. The entire level is finished with high-end laminate flooring and surrounded by wrap-around windows that flood the home with natural sunlight. The modern upgraded kitchen is perfect for both everyday living and entertaining, showcasing stainless steel appliances, a large centre island, stylish granite countertops, and a seamless flow into the spacious living room. From here, walk out to your private balcony, ideal for barbecuing, lounging, or enjoying fresh air in your own outdoor retreat. The main floor also includes a full dining area, a convenient 2-piece powder room, and a massive double-door pantry for exceptional storage and organization. On the third level, soft and cozy carpeting leads you to two generously sized bedrooms, plus a well-appointed 4-piece main bath—perfect for family or guests. The king-sized primary suite offers a peaceful escape, complete with a walk-in closet and a 4-piece private ensuite bath. This home truly has it all: modern finishes, abundant space, and a beautifully bright layout. Hot water tank rental (HWT-R). (id:50886)
Royal LePage Signature Realty
2717 3/4 Sunn Side Side Road
New Lowell, Ontario
Welcome to 2717 3/4 Sideroad in New Lowell, where peaceful country living meets modern design. This open-concept contemporary custom home sits proudly on 1+ acre, offering space, comfort, and style all in one package.Step inside to soaring vaulted ceilings, bright natural light, and a warm, inviting layout. The sunken living room features a cozy wood-burning fireplace, creating the perfect backdrop for family gatherings or a quiet night in. The main level provides three spacious bedrooms, including a comfortable primary suite with a private ensuite. Downstairs, the fully finished lower level adds exceptional flexibility with a second kitchen, living room, fourth bedroom, ample storage, and a separate entrance — an ideal setup for an in-law suite, multigenerational living, or added rental potential. Outside, the property continues to impress. The garage features its own 60-amp electrical panel, giving you room for tools, EV charging, or future upgrades. The backyard shed is pre-wired for a hot tub, making it easy to create your own private outdoor retreat. A durable steel roof offers long-term peace of mind.All of this sits in a serene country setting just minutes from Angus, Stayner, Creemore, and Collingwood, giving you the best of rural living with convenient access to nearby amenities. (id:50886)
Keller Williams Experience Realty Brokerage
4 - 275 Front Street
Belleville, Ontario
Tastefully Renovated Live/Work Studio Outfitted With A Kitchenette & 3 PieceBathroom.Conveniently Placed On The Front Street Of Downtown Belleville, Surround Your SelfWithRestaurants, Fantastic Shops, Beautiful Scenery and The Moira River. The DesignLanguageCaptures The Essence Of European Luxury With Bold Colours, Quality Finishes AndSun-Filled OverSized Windows, Sure To Impress You, Your Guests & Your Clients. No Pets, NoSmoking. Paid Parking Available In The Immediate Vicinity. (id:50886)
Forest Hill Real Estate Inc.
43 - 21 Diana Avenue
Brantford, Ontario
Beautifully renovated 3-bedroom, 3-washroom townhome in the highly sought-after West Brant community! Ideally situated just minutes from schools, shopping, parks, and scenic trails.The home offers a freshly painted, open-concept main floor featuring pot lights, a spacious living and dining area, and a modern eat-in kitchen with quartz countertops and a stylish backsplash.Upstairs showcases three generous bedrooms, including a primary suite with a 4-piece ensuite and walk-in closet, plus a second full bathroom for added convenience. Patio doors from the main floor open to a private patio and full backyard-perfect for entertaining or relaxing outdoors.Additional highlights include a single-car garage with inside entry, 9-foot ceilings, and new vinyl flooring on the main level. Ample visitor parking available right in front of the home. (id:50886)
Save Max Real Estate Inc.
587 Hillcrest Road
Norfolk, Ontario
Stunning Country Estate !!! This One-of-a-Kind Masterpiece captivates from the very first glance with unmatched curb appeal and it's distinctive design. A true architectural gem, the home showcases custom exposed timber and iron construction, offering a dramatic welcome with soaring 26-foot ceilings in the foyer & great room. Anchoring the space is a striking gas stove and dramatic staircase just two of of the many bespoke touches throughout. The chefs kitchen is a showstopper in its own right, thoughtfully positioned between the great room & the expansive rear deck. Designed for seamless indoor-outdoor living, its perfect for entertaining on any scale, from intimate gatherings to grand events incorporating the sparkling heated saltwater pool, hot tub, deck, & beyond. Prepare to be awestruck yet again in the window-walled family room, where vaulted ceilings rise above a stunning floor-to-ceiling brick fireplace. Here, panoramic views of the beautifully manicured grounds, create a tranquil yet breathtaking backdrop for family gatherings. The main floor offers 2 bedrooms, including an expansive primary suite that feels like a private retreat. It features a luxurious 5-piece spa-style bath w/glass shower enclosure, a generous walk-in closet & direct access to the deck through a private walkout. Additional features include renovated 3 piece bath & laundry rm. The sweeping, open-riser circular staircase leads to the equally impressive upper level. Here you'll find two spacious bedrooms, a sleek and modern 3-piece bathroom, and a versatile loft-style den or studio area. The open-to-below wrap around balcony offers a front-row seat to the craftsmanship of the handcrafted artistry that defines this remarkable home. For the hobbyist or DIY, an incredible bonus awaits: heated 1,200 sq ft- accessory building, fully equipped with a 3-piece bathroom. This versatile space is ideal for a workshop, studio- home gym, the possibilities are endless! (id:50886)
Royal LePage Signature Realty

