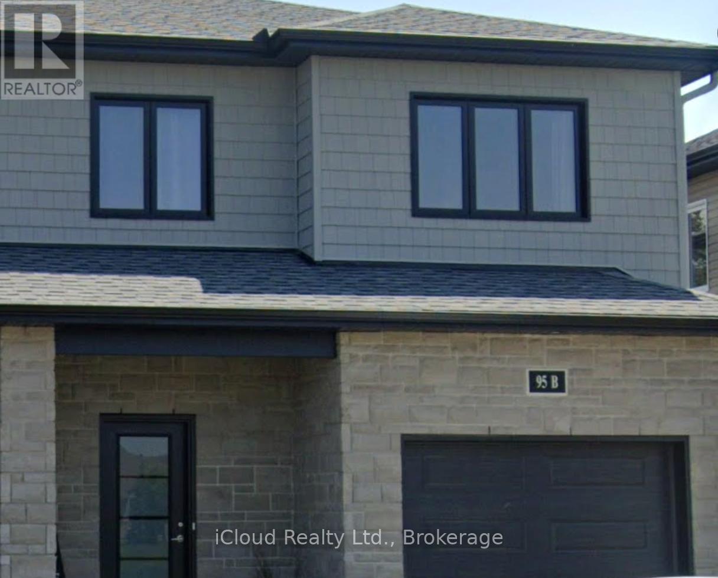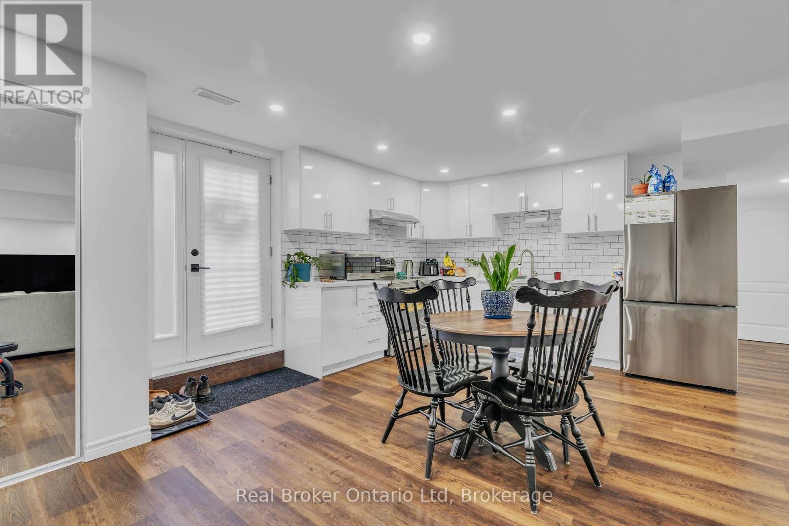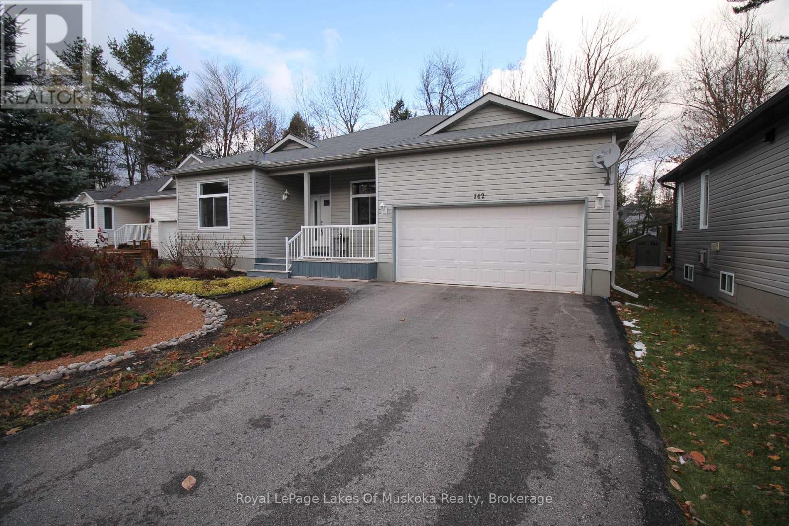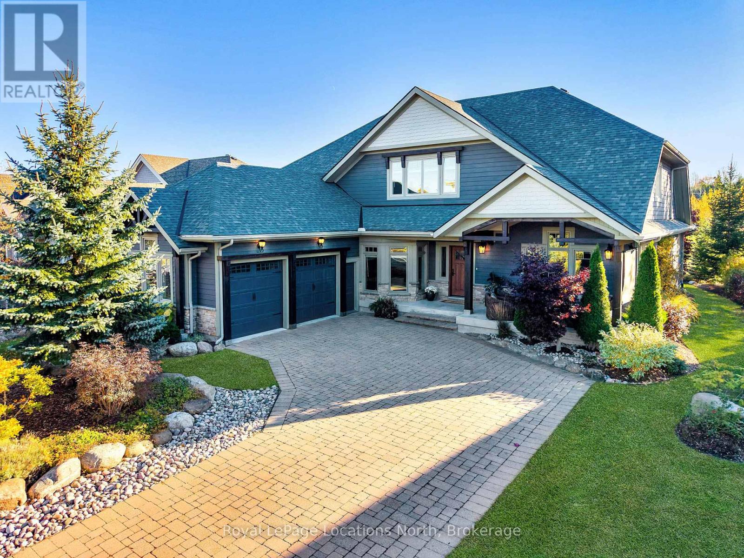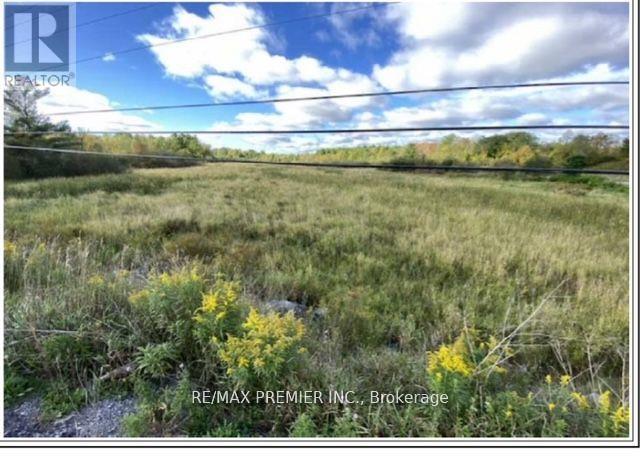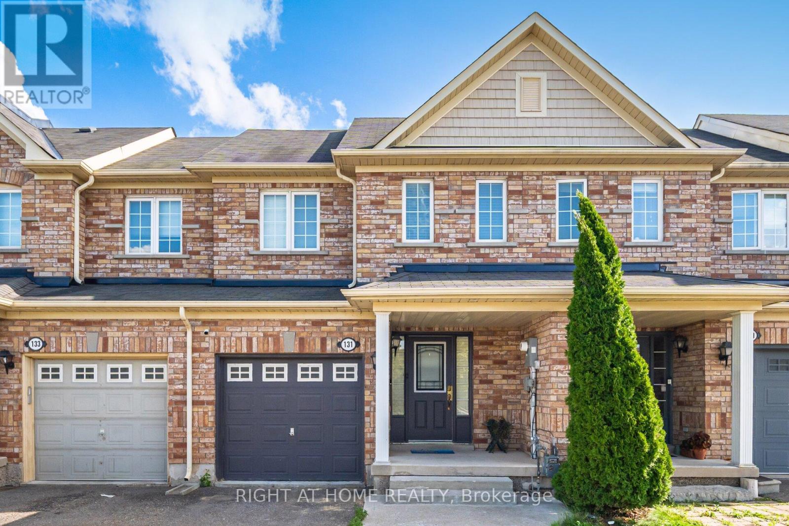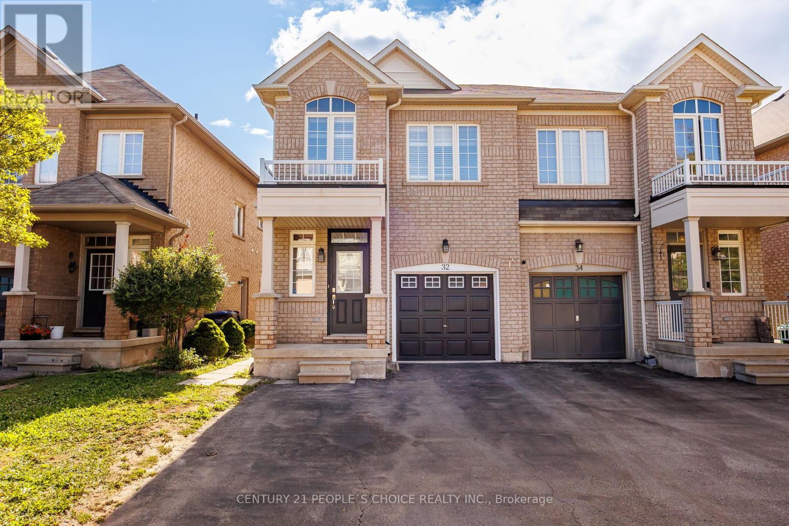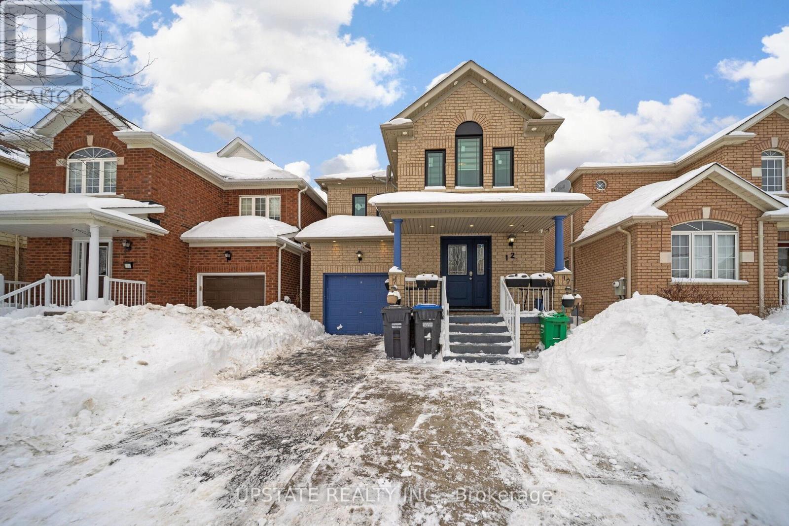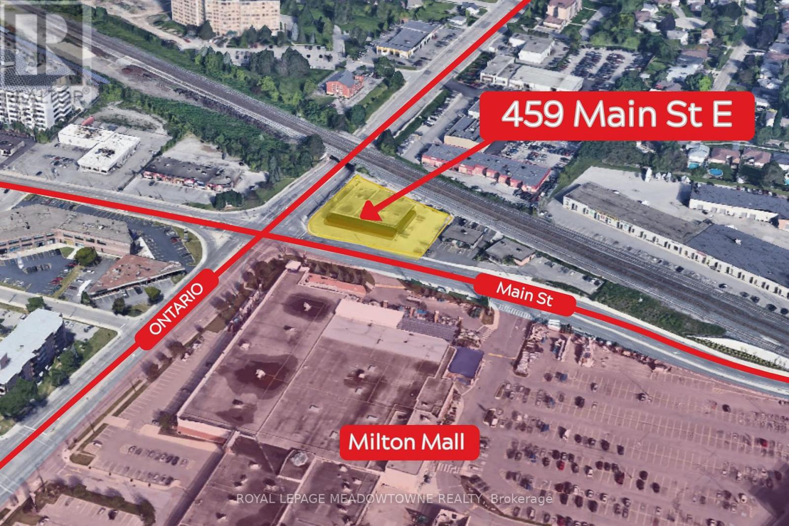B - 95 Mayer St Street
The Nation, Ontario
Amazing Semi-Detached. 3 Beds With 3 Washroom And A Finished Basement As Separate Unit In A Desirable Area Of Limoge Of Ottawa. This Beautiful Home Has Laundry Conveniently Upstairs WithHardwood Floor Across The Entire House. Close to Calypso Water Park, sport & recreation facilities (id:50886)
Icloud Realty Ltd.
2 - 909 River Ridge Court
Kitchener, Ontario
UTILITIES, INTERNET & PARKING INCLUDED Welcome to easy, comfortable living in one of the area's most desirable executive neighbourhoods. This beautifully finished lower-level unit checks all the boxes for anyone looking for a modern space that's move-in ready - with utilities, internet, and one parking space included for just $2,100/month. Step inside and you'll find a bright, open-concept layout that immediately feels inviting. The living, dining, and kitchen spaces flow seamlessly together, creating a functional and flexible setup whether you're hosting friends or enjoying a quiet night in. The kitchen offers all the conveniences you need, and the in-suite laundry adds that extra level of comfort and practicality we all appreciate. Thoughtfully designed and impeccably maintained, this unit is the perfect blend of style, privacy, and convenience. If you've been looking for a place that truly feels like home - without the stress - this is it. (id:50886)
Real Broker Ontario Ltd
142 Pineridge Gate
Gravenhurst, Ontario
Discover the perfect blend of comfort, style, and convenience in this beautifully crafted **2+1 bedroom, 3-bathroom custom-built bungalow** located in the sought-after **Pineridge Estates** community. Designed with quality and ease of living in mind, this home features **9-foot ceilings**, an inviting open-concept layout, and thoughtful upgrades throughout. The main level offers two spacious bedrooms, including a well-appointed primary suite with an ensuite bath. A bright kitchen and living area make hosting effortless, while large windows fill the space with natural light. The ** full height finished basement** adds exceptional living space, complete with a third bedroom, full bathroom, and generous recreation area-ideal for extended family, guests, and hobbies. This home is **wheelchair accessible**, providing wide hallways, easy transitions, 36 inch doorways, chairlift to the lower level, entrance ramp through the garage and practical design for comfortable mobility. Peace of mind is built right in with an **automatic backup generator**, ensuring uninterrupted comfort during unexpected outages. Nestled in a quiet, well-established neighbourhood, this property offers serene living with quick access to local amenities, parks, and community conveniences. This exceptional bungalow in Pineridge Estates is move-in ready and designed for effortless living-don't miss your chance to call it home. (id:50886)
Royal LePage Lakes Of Muskoka Realty
138 Rankin's Crescent
Blue Mountains, Ontario
Discover over 5,300 square feet of beautifully appointed living space in this exceptional 5 bedroom, 4 bathroom home located in the prestigious Lora Bay community, just minutes from downtown Thornbury.The open-concept main floor welcomes you with soaring ceilings in the great room, highlighted by a striking floor-to-ceiling stone wood-burning fireplace that creates a warm and inviting focal point. The chef's kitchen offers granite countertops, high-end built-in appliances, a generous island with bar seating, and plenty of space for gathering with family and friends. The spacious primary suite features a gas fireplace, luxurious 5pc ensuite bathroom, and walk-in closet, providing a private and serene retreat. Also on the main level are a dedicated office/den, a convenient laundry room with pantry, and access to the attached two-car garage.Upstairs, a versatile loft area overlooks the main living space and leads to 2 guest beds and a 5pc bath. The finished lower level is perfect for entertaining, complete with a large rec room featuring a bar and projector, pool table, flex room, 2 additional beds, wine cellar and a 3pc bath.Outside, the private backyard offers a tranquil escape surrounded by mature trees, beautiful landscaping, and a new privacy fence-ideal for hosting gatherings after a day of golf or skiing.Recent updates include a new fibreglass front door and custom sliding patio doors (2025), new carpet in the den (2025), new roof (2024), a fitness room and recreation room bar addition (2024), a wine cellar (2021), and high-efficiency furnace and air conditioning (2020). Extensive landscaping enhancements complete this impressive property.Enjoy access to an award-winning golf course, clubhouse restaurant, members-only lodge, fitness centre, and two private beaches. With private ski and golf clubs nearby, this home perfectly blends luxury, comfort, and community in one of South Georgian Bay's most desirable settings. (id:50886)
Royal LePage Locations North
Pt Con 5 Pt Lot 5 Road
Madoc, Ontario
19 Acres of Land. Located on the West side of Hwy 62, 2 KM North of Highway 7. The Topography is Rolling Terrain With A Mixture of Open Fields and Mixed Brush. A Stream Flows Though a Portion of the Property. Vacant land located south of 14349 Hwy 62.Irregular lot size. (id:50886)
RE/MAX Premier Inc.
31 Mill Street Unit# 18
Kitchener, Ontario
Viva—The Brightest Addition to Downtown Kitchener. Nestled on Mill Street near downtown Kitchener, Viva offers a refined balance of urban convenience and natural surroundings. Steps from the Iron Horse Trail and Victoria Park, residents enjoy immediate access to scenic paths, parks, and the iON LRT. Within this professionally landscaped community, the modern Agave stacked townhome features 1,116 sq. ft., 2 bedrooms, and 1.5 bathrooms. Its bright, open-concept layout includes a stylish kitchen with quartz countertops, a breakfast bar, stainless steel appliances, and quality flooring throughout. Life at Viva invites an effortless rhythm—morning coffees Uptown, errands downtown, and quiet evenings in a mature, peaceful neighbourhood. It is a place where contemporary living and natural calm meet seamlessly. Heat, hydro, water, and hot water heater are to be paid by the tenant(s). Good credit is required, and a full application must be submitted. AVAILABLE immediately! Photos are virtually staged AND a likeness from the SAME unit. (id:50886)
RE/MAX Twin City Faisal Susiwala Realty
131 Crystal Glen Crescent
Brampton, Ontario
Welcome to 131 Crystal Glen Crescent !!! This beautifully maintained 3+1 bedroom, 4 bathroom freehold townhouse is located in the highly sought-after Credit Valley neighborhood. Featuring a newly renovated kitchen with quartz counter top and quartz backspalsh. fresh paint throughout, and modern pot lights that brighten every corner, this home blends comfort with style.The functional layout includes spacious bedrooms, a partially finished basement with an additional bedroom and washroom perfect for family living and entertaining. Enjoy the convenience of being close to elementary andd secondary schools, parks, shopping, and public transit, making it an ideal choice for families and professionals alike. Don't miss this opportunity to own a home in one of Bramptons most prestigious communities! (id:50886)
Right At Home Realty
Upper - 32 Frenchpark Circle
Brampton, Ontario
Welcome to this beautifully renovated and meticulously maintained upper level of a 3-bedroom semi-detached home, ideally located just steps from Mount Pleasant GO Station! This bright and spacious home offers a perfect blend of modern style and everyday comfort, ideal for families or professionals seeking a convenient and vibrant lifestyle. Step inside to an open-concept main floor featuring 9-foot ceilings, pot lights, elegant fixtures, and brand-new laminate flooring throughout. The modern kitchen boasts stainless steel appliances, quartz countertops, and a walk-out to a private backyard deck-perfect for family gatherings and entertaining. Upstairs, you'll find three generous bedrooms plus a versatile den, ideal for a home office or study space. The primary suite features a walk-in closet and a private ensuite bathroom, offering both comfort and functionality. Located in a prime, family-friendly neighborhood, this home is within walking distance to schools, parks, and major retailers like Home Depot, Walmart, Fortinos, and all major banks. Easy access to public transit and highways makes commuting effortless. Don't miss your chance to lease this modern, move-in-ready upper-level home in one of Brampton's most desirable locations. (id:50886)
Century 21 People's Choice Realty Inc.
12 Bramfield Street
Brampton, Ontario
This stunning detached home offers an impressive layout with a total of 4+2 spacious bedrooms and 4 bathrooms, ensuring ample space and privacy for families. Additionally, the property features a LEGAL BASEMENT APARTMENT with 2 bedrooms, providing an excellent opportunity for rental income, extended family living, or simply extra space for your needs. Separate laundry. Constructed entirely with brick, the home exudes durability and timeless appeal. As you enter the property, you are greeted by separate living and dining areas, creating a sense of openness and versatility. These rooms are perfect for entertaining guests or enjoying quiet family meals. The family room is also thoughtfully designed, offering a cozy yet expansive area where family members can gather and relax. Throughout the home, the beauty of hardwood floors is evident, contributing to a warm, welcoming atmosphere. The heart of the home lies in the upgraded modern kitchen, which boasts an elegant and functional design. Featuring stunning quartz countertops, the kitchen offers both style and durability, making meal preparation a pleasure. Stainless steel appliances further elevate the space, ensuring that this kitchen is as practical as it is beautiful. The backsplash adds an extra touch of modern sophistication, completing the look of this culinary haven. The four generously-sized bedrooms on the second floor are designed with comfort and convenience in mind. Each bedroom is equipped with hardwood floors and ample closet space, providing plenty of room for storage and personalization. All windows and exterior doors are replaced. The layout ensures that every member of the household can enjoy their own space, with the flexibility to design each room to suit their individual needs and preferences. It is in close proximity to Cassie Campbell School, Go station, bus stops, amenities, grocery store. (id:50886)
Upstate Realty Inc.
2339 Hixon Street
Oakville, Ontario
An exceptional lifestyle location awaits just 3 blocks from the heart of Bronte Village & only 5 blocks from the shimmering shores of Lake Ontario. 149' Lot! This highly sought-after Bronte real estate setting places you steps from Bronte Harbour, charming waterside parks, restaurants, cafes, shops, banks, & everyday services all within a 10-minute walk. Spend sunny afternoons at Bronte Heritage Park, Bronte Beach or explore the scenic Waterfront Trail that connects much of Oakvilles lakeshore. With the QEW/403 & the Bronte GO Train Station just minutes by car, this property combines the charm of lakeside living with unmatched commuter convenience, making it one of the most desirable properties for sale in this vibrant community. Set on a mature, tree-lined lot, this well-maintained side split offers 3+1 bedrooms, 2 full bathrooms, 2 kitchens, & a finished basement space. The deep backyard, surrounded by towering trees, provides excellent privacy & the potential for a future pool, while the double driveway & attached garage with inside entry ensure ample parking. Inside, you'll find a bright & functional main level featuring a spacious living room with pot lights & wide-plank flooring that flows seamlessly into the dining area. The eat-in kitchen offers plenty of room for family meals, & there are 3 light-filled bedrooms & a 4-piece bathroom on the main level. The finished lower level expands the living space with a generous bonus/family room, a second kitchen, a fourth bedroom, & another 4-piece bathroom ideal for extended family, guests, or an in-law suite. Whether you enjoy this home as is, renovate, or build a new custom residence, the large lot & prime Bronte location make this a rare opportunity in Oakville real estate. (id:50886)
Royal LePage Real Estate Services Ltd.
5 Parkview Boulevard
Halton Hills, Ontario
RARE opportunity to be a part of Prestigious Park District Living! Family-Sized Kitchen W/High-End Cabinetry, Granite Counters, Breakfast Bar, Crown Mouldings & Pot Lights. Open Concept Living/Dining W/Fireplace & Walk-Out To Private Deck with a massive backyard to enjoy. Spacious Foyer W/Double Door Entry + 3 full Bathrooms. Steps To Beautiful Parks, Top Schools, Trails & Downtown Georgetown Shops/Cafés. A Perfect Blend Of Lifestyle & Comfort!4 Season Solarium (Heated Floor) W/3Pc Washroom. Bsmt W/1 Bedroom, Kitchen, Rec room & 4Pc Washroom. Shingles, Furnace, A/C Incl: Fridge, Stove, B/I Dishwasher, Washer & Dryer, Elf, Garage Door Opener, Backup Power Generator (as is) (id:50886)
Save Max Pioneer Realty
2 - 459 Main Street E
Milton, Ontario
2nd floor office space at one of Milton's busiest intersections (Main & Ontario) offering prime visibility and accessibility. Ideally suited for a law practice, property manager, commercial lender, mortgage or insurance professional seeking synergy with Royal LePage Meadowtowne Realty, a top-producing residential + commercial brokerage anchoring the building. This bright 1,230 SF office offers open-concept flexibility, natural light from two full front windows, and room to customize or divide. Features a private 2nd floor entrance plus access to shared kitchen and washrooms. Ready for buildout or immediate occupancy. (id:50886)
Royal LePage Meadowtowne Realty

