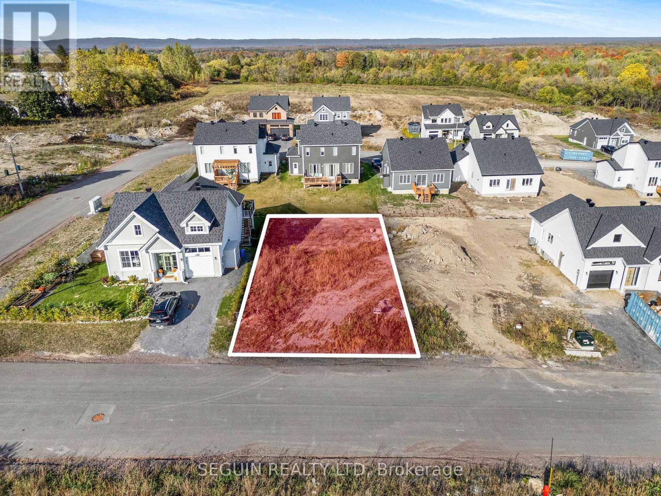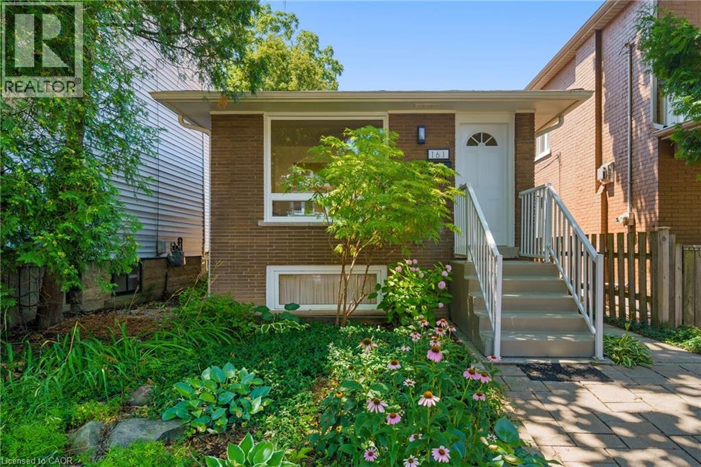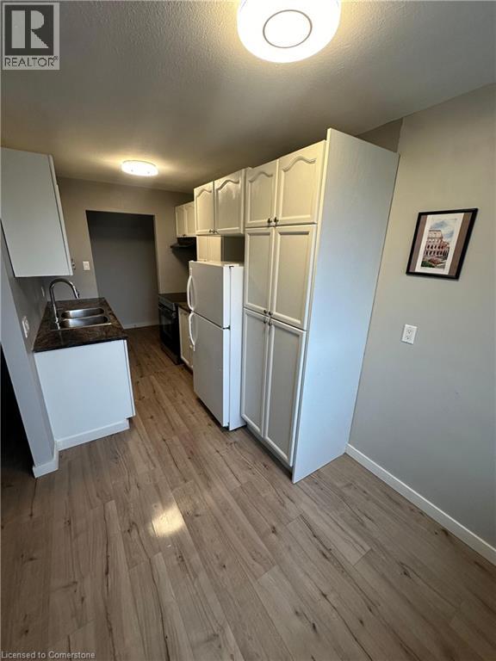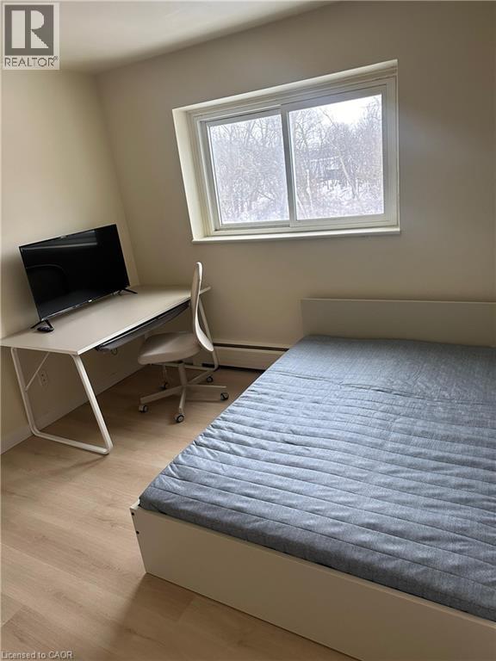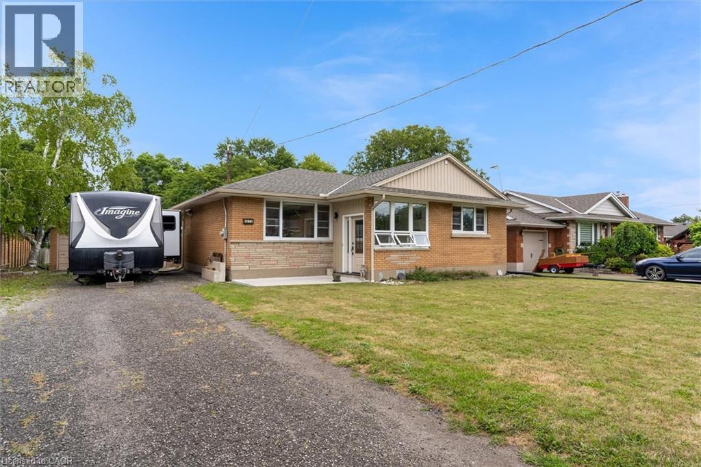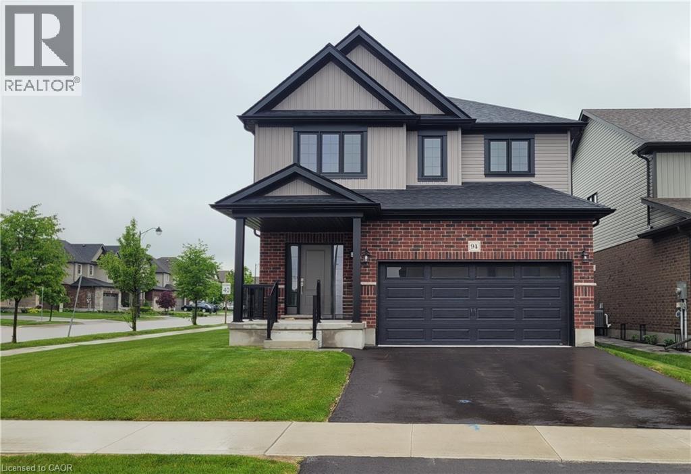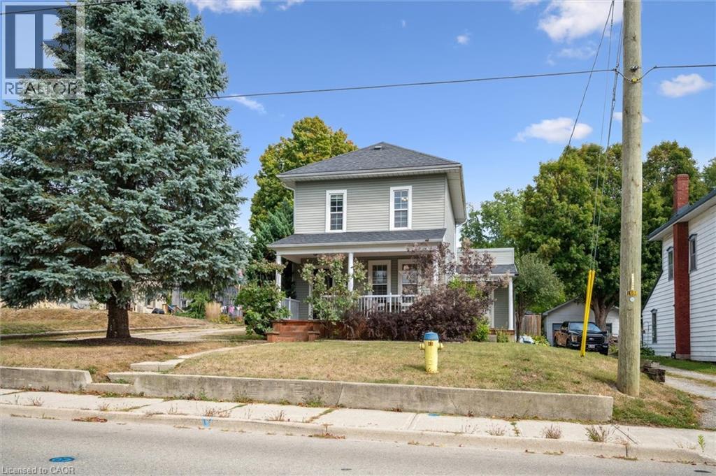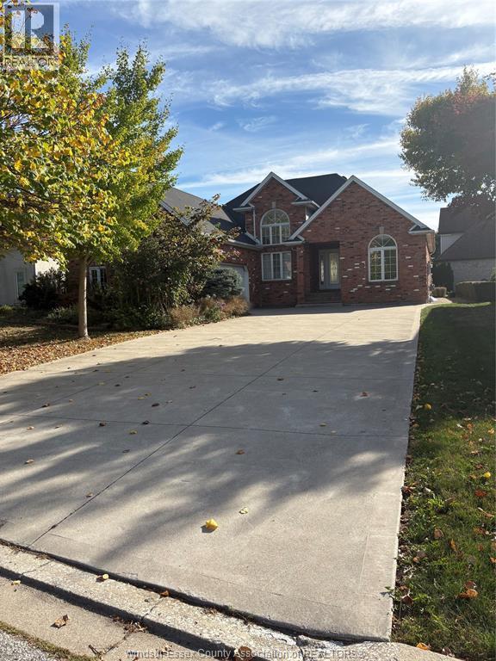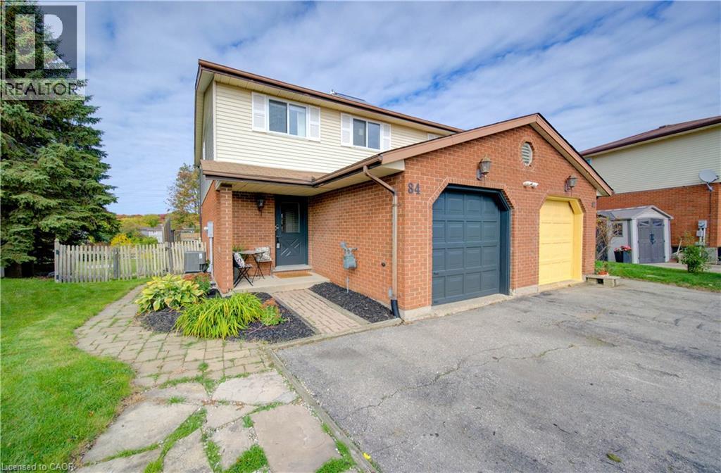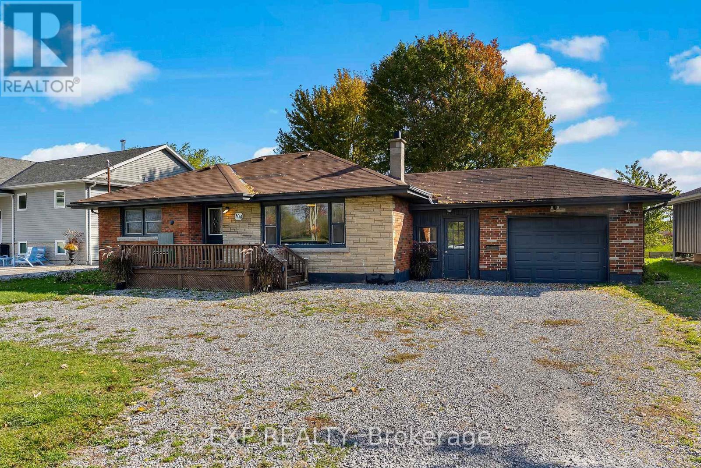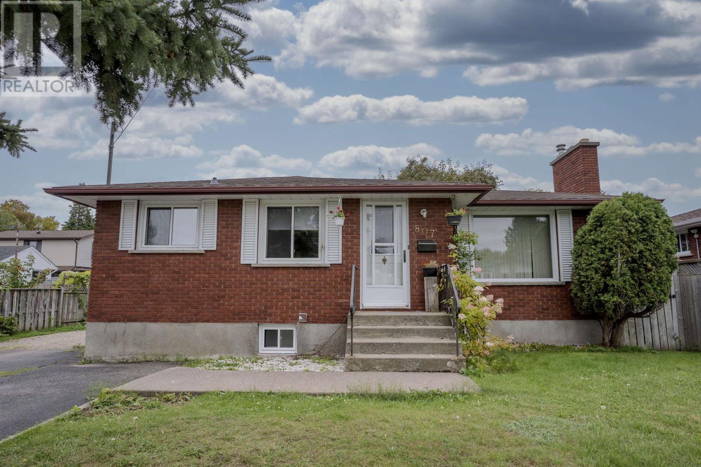195 Higginson Street
Champlain, Ontario
BUILDING LOT! Discover one of Vankleek Hills most desirable residential subdivisions a quiet, family-friendly community surrounded by beautiful countryside and quality-built homes. This spacious lot offers the perfect opportunity to build your dream home in a peaceful setting while being only minutes from local shops, schools, and Highway 417 for an easy commute to Ottawa or Montreal. Enjoy small-town charm, mature surroundings, and the flexibility to build with your preferred contractor. Natural gas, fiber internet, and paved road all available at lot line. Don't miss your chance to be part of this growing neighborhood in the heart of Vankleek Hill! (id:50886)
Seguin Realty Ltd
161 Homewood Avenue
Hamilton, Ontario
Discover this beautifully appointed 3-bedroom bungalow situated on one of Kirkendall’s most sought-after streets. This home features a thoughtfully landscaped garden, a cozy and private backyard perfect for relaxing or entertaining, and rare private parking for up to 3 vehicles. A true gem in a desirable neighbourhood—don’t miss your chance to make it yours! (id:50886)
Keller Williams Complete Realty
705 Glen Forrest Boulevard Unit# 03
Waterloo, Ontario
A recently renovated 2-bedroom apartment is available for immediate lease at 705 Glen Forrest Blvd, Waterloo. This unit features a modern kitchen equipped with a dishwasher, as well as in-unit laundry (washer and dryer). Conveniently located near the University of Waterloo, Wilfrid Laurier University, and Conestoga College, the apartment offers a comfortable and private living space. Utilities, including heating and water, are included in the rent. Parking is available for $70/month. This is a smoke-free and pet-free environment. First and last month’s rent is required upon signing the lease. (id:50886)
Century 21 Right Time Real Estate Inc.
145 Macgregor Crescent Unit# 11
Waterloo, Ontario
A fully furnished bedroom is available for immediate lease at 145 MACGREGOR Crescent, Waterloo, in a newly renovated 3-bedroom apartment located close to the University of Waterloo, Wilfrid Laurier University, and Conestoga College. The unit features shared living spaces, including a living room, kitchen, and bathrooms, and comes equipped with a Schlage keypad, bed, desk, chair, and TV (models may vary). Rent includes utilities such as heating, water, and 2 Gbps high-speed Wi-Fi. Parking is available for $70/month. Please note that this is a smoke-free and pet-free environment. First and last month’s rent is required upon signing the agreement, and rooms are available now with flexible lease options. (id:50886)
Century 21 Right Time Real Estate Inc.
5073 Charles Street
Beamsville, Ontario
Welcome to 5073 Charles Street, a warm and inviting 3+1 bedroom bungalow nestled on a lovely deep sized lot in Beamsville. This home offers the perfect blend of small-town charm and everyday convenience, just minutes from downtown shops, parks, recreation and schools. The main floor features a bright and welcoming living area, nicely updated kitchen, and three comfortable bedrooms with a full freshly renovated bathroom. Downstairs, you’ll find a cozy finished space with a fourth bedroom, recreation room, and second bathroom—a great spot for family movie nights or hosting guests. Whether you’re starting out, settling down, or looking for a place to grow, this home offers comfort, space, and the feeling of home in a wonderful community. (id:50886)
RE/MAX Escarpment Realty Inc.
94 Isaac Street
Elmira, Ontario
Price Improved and backyard fence installation in progress. BRAND NEW and ready for quick possession! Built by Claysam Homes, this open concept Two storey home backing on to Riverside school offers 9' ceilings with 8' interior doors on the main floor and quartz countertop for the kitchen. Upstairs features a loft area, spacious Master bedroom with large walk in closet and luxury Ensuite. This home has many upgrades included such as hardwood flooring throughout the main floor, upgraded ceramic tile in bathrooms and laundry, kitchen island with breakfast bar and furniture base detail, oak stained stairs with rod iron spindles to the second floor, custom glass swing door in ensuite bath, and so many more! Interior features and finishes selected by Award winning interior designer Arris Interiors. Contact us today to arrange your appointment to tour this home before this opportunity is gone. Limited time promotion - Builders stainless steel Kitchen appliance package included! (id:50886)
Peak Realty Ltd.
295 Wellington Street
Ingersoll, Ontario
Welcome to this beautifully updated home in the heart of Ingersoll! Perfectly located near parks, schools, trails, recreation centres, and just minutes from the 401, this property blends timeless character with modern convenience. Step inside and be greeted by 9’ ceilings, original Victorian trim, and a stunning curved staircase that showcase the home’s charm. The main floor features a cozy, sun-filled living room with a gas fireplace, a spacious dining room ideal for family gatherings, and a modern eat-in kitchen with pot lights and included appliances. Enjoy the convenience of main floor laundry with a gas dryer and ample storage, plus a versatile bedroom/office with separate entrance—perfect for working from home or welcoming clients. A beautifully updated 4-piece bathroom completes the main level. Upstairs, you’ll find the additional two bedrooms with upgraded plush carpeting, high ceilings, and a large, stylish 3-piece bathroom with a tiled glass shower. The primary suite boasts a walk-in closet for added convenience. Outside, the backyard offers a large deck with a gas BBQ hookup, plenty of green space for entertaining, and a storage shed. Parking for up to six vehicles ensures room for the whole family and guests. Recent updates include a new furnace and added attic insulation (2020) and vinyl windows throughout for peace of mind. This prime location puts you footsteps from Smith’s Pond, the swimming pool, library, restaurants, and shops… everything you need, right at your doorstep. (id:50886)
The Realty Firm Inc.
823 Lake Shore Drive
Windsor, Ontario
FULL BRICK RANCH IN SOUTHWOOD LAKES NEIGHBORHOOD. VIEWS OF THE LAKE. 3+1 BR, 3 BATH. THE MAIN FLOOR OFFERS CATHEDRAL CEILINGS, GAS FIREPLACE IN THE GREAT ROOM, OPEN KITCHEN WITH GRANITE COUNTERS, AND EATING AREA WITH GREAT VIEWS. THE LOWER IS MOSTLY FINISHED WITH LARGE FAMILY ROOM, BEDROOM, BATHROOM AND PLENTY OF STORAGE. FINISHED 6 CAR DRIVEWAY. SCHOOLS: BELLEWOOD & SOUTHWOOD & OUR LADY OF MOUNT CARMEL CATHOLIC ELEMENTARY SCHOOLS, MASSEY HIGH SCHOOL AND PRIVATE ST CECILE. RENT IS $3,400/MONTH, PLUS UTILITIES AND HOT WATER TANK RENTAL FEE. MINIMUM ONE YEAR LEASE. FIRST AND LAST MONTH 'S RENT REQUIRED AS DEPOSIT. PLEASE PROVIDE RENTAL APPLICATION, INCOME VERIFICATION, JOB LETTER AND CREDIT CHECK WITH OFFER. (id:50886)
Keller Williams Lifestyles Realty
84 Montana Crescent
Kitchener, Ontario
Welcome to 84 Montana Crescent in Kitchener — a beautifully updated 3-bedroom, 2-bathroom home with IN-LAW potential, located on a quiet, family-friendly crescent in the mature and sought-after neighbourhood. This area is known for its tree-lined streets, excellent schools, nearby trails, and easy access to shopping, transit, and major routes, making it ideal for families and commuters alike. Inside, the home features a bright, open-concept main floor that has been thoughtfully redesigned for modern living. The standout custom gourmet kitchen includes quartz countertops, a large pantry, an oversized island with seating, and sleek cabinetry that provides both function and style — the perfect space for cooking, entertaining, or just gathering with family. The adjacent dining area features built-in cabinetry for extra storage and display, while the living room is anchored by a stylish feature wall with an electric fireplace. Glass railings lead to the upper level where you’ll find three well-proportioned bedrooms, including a spacious primary suite with ensuite privilege to the 4-piece family bath. There would be enough space for a ensuite bath if desired. Two additional good size bedrooms are located on the second floor. The fully finished walk-out basement adds even more functional space with a cozy wood fireplace, a 3-piece bathroom, and plenty of room for a rec room, home gym, guest suite, or play area — with direct access to the backyard. Step outside to a large, oversized deck that overlooks a huge, fully fenced yard — ideal for entertaining, gardening, or giving kids and pets room to roam. With tasteful updates this home offers comfort, flexibility, and a great location with room to grow. 84 Montana Crescent is truly move-in ready and waiting to welcome its next owners home. Air conditioning unit 2 years old. Ample parking for the potential in-laws or guests. Call your Realtor today. OFFERS FRIDAY OCTOBER 24th. (id:50886)
RE/MAX Twin City Realty Inc.
304 Kingsway Street
Welland, Ontario
Welcome to Kingsway, steps from the famous Welland Canal. This solid brick bungalow gives you the space and flexibility that work in real life, with three bedrooms on the main level, two more down, and two full baths to keep mornings moving. The main floor feels bright and comfortable. The kitchen connects easily to the living and dining, so weeknights flow, and having friends over is simple. The lower level adds real utility for a rec room, home office, gym, or extended family, and the side entry makes the layout even more versatile. You will love the water views. The canal is right across the way, enjoy the path, and take in green space without giving up city convenience. The pocket feels like a cottage and town in one, with parks, schools, shopping, and quick routes around Niagara close by. Outside, the lot works hard for you. The oversized garage is a true bonus for parking, storage, or a hobby setup, and the driveway has room for guests and toys. The yard is ready for gardens, a play area, or simple low-maintenance living. This home offers real potential. Move in and enjoy the canal lifestyle right away, or personalize the finishes and build value over time. With brick construction, a flexible lower level, water views, and that big garage, this is a smart buy in a sought-after setting. Book your private showing and see how easy living can feel on Kingsway. (id:50886)
Exp Realty
807 Superior Ave
Thunder Bay, Ontario
New Listing. One of the Quietest Streets in Shuniah! 807 Superior St. which is only one city Block long .How is a All Brick, 3+2 bedroom with 2 baths home sound to you? Even more....2 kitchens, 2 dining/living rooms as well. An on the house, Owner has had a brand New forced-air Furnace installed and New Shingles have been installed all in fall of 2025 . The are many updates as well such as main floor kitchen cabinets + counter tops, appliances, flooring, almost every window including the basement with front steel entrance and storm door. Outside there is a large east/south facing lock stone patio and a fenced in back yard. Oh and there's a 16' x 20' garage in the back with power for parking, storage or a shop?. Listing agent has gotten a Home Inspection done to remove any doubts you may have. Call your realtor right away. (id:50886)
RE/MAX First Choice Realty Ltd.
170 Niagara Street W
St. Catharines, Ontario
170 Niagara Street is zoned M1 (Medium Density Mixed Use) allowing for many options. Exciting Opportunity for an Investor, first time buyer or if you're looking for a property to work from home. Ideal location, super close to QEW and 406, shopping, schools, hospital and much more. Recently updated plumbing and electrical including upgraded 200 amp service, bathroom, floors, main-floor laundry and more! Dual heat/AC pump in main areas, along with electric baseboards. Enjoy the Kitchen with patio doors leading to a large deck (23 ft x 15ft) partially covered with shingle roof, and lighting. Shared driveway leads to private parking in rear for 2 vehicles. Main floor offers main bedroom with ensuite and 2nd bedroom with large closet w/ light. Second 3-peice bathroom off main living area. Small attic space for additional storage. Front porch storage offer 8x8 locked room with hydro, great for keeping a bike, garbage and yard tools. The 2nd entrance, located at rear, leads to a unfinished basement. Potential to finish lower level for additional living space or another unit with rental income. (id:50886)
Royal LePage NRC Realty

