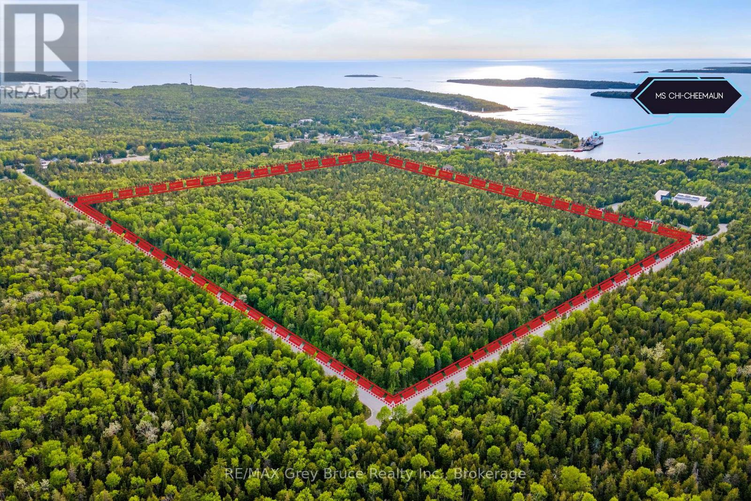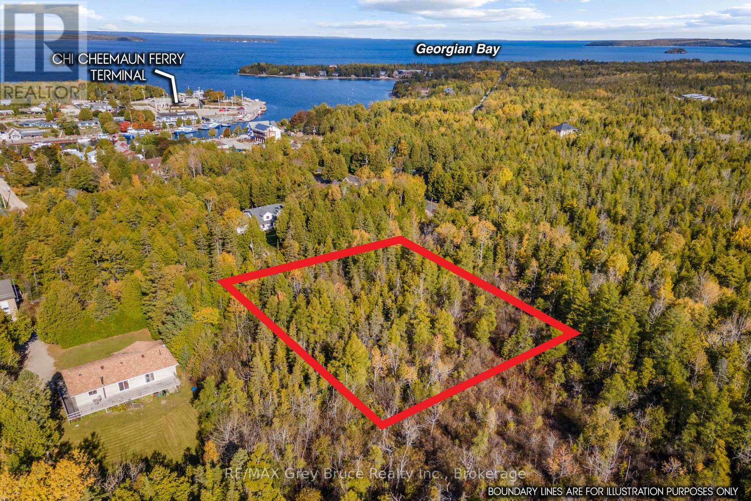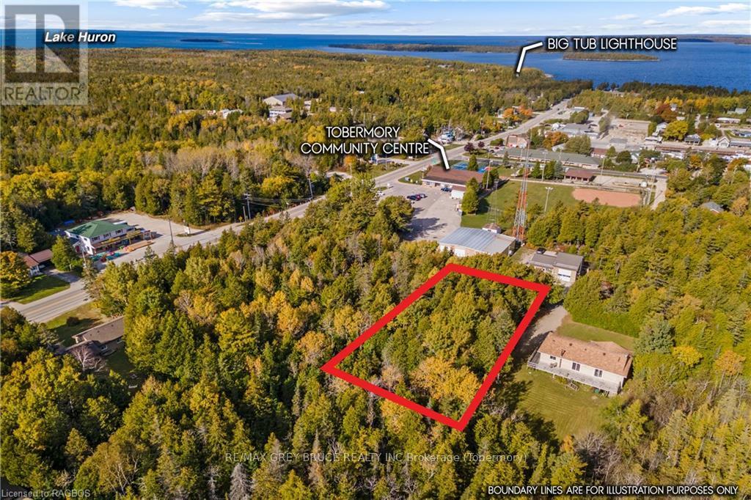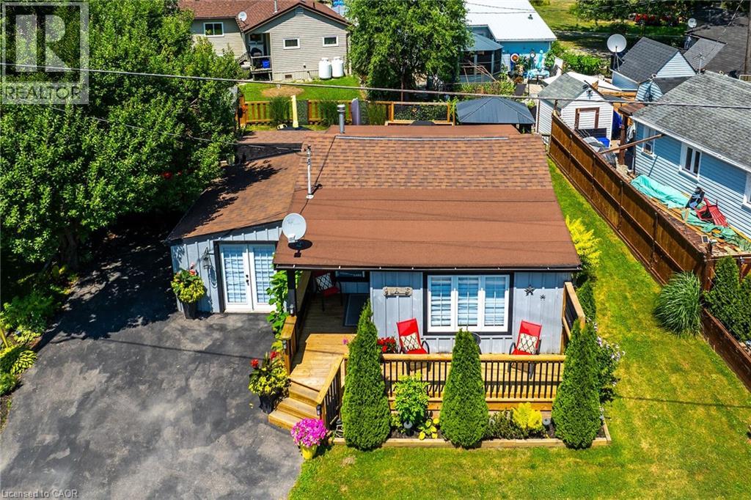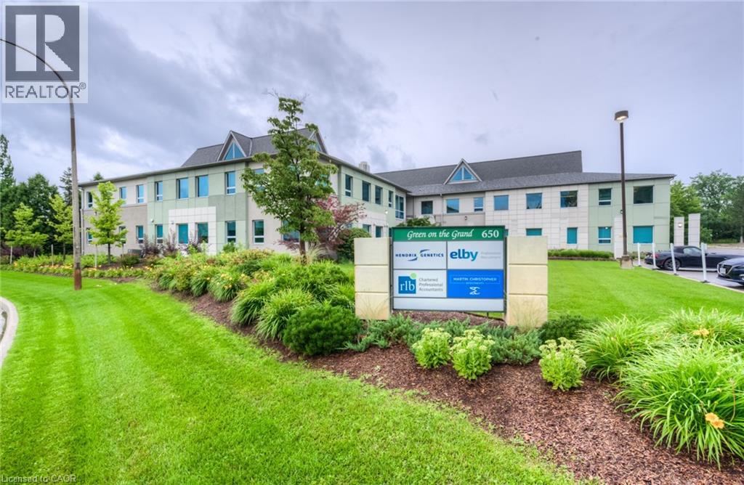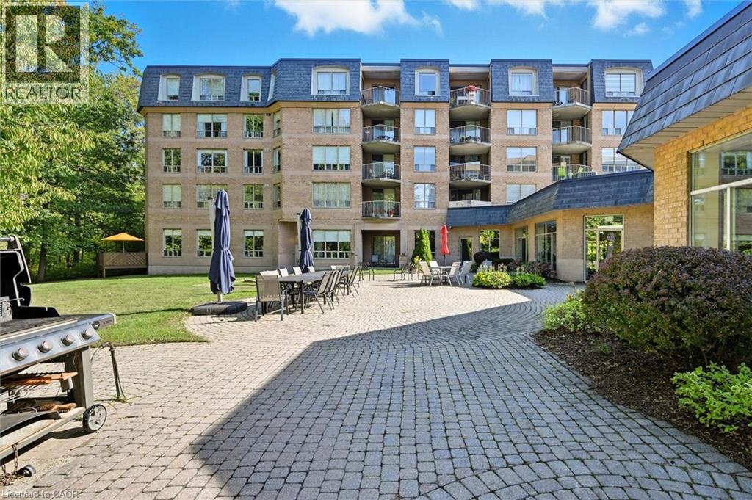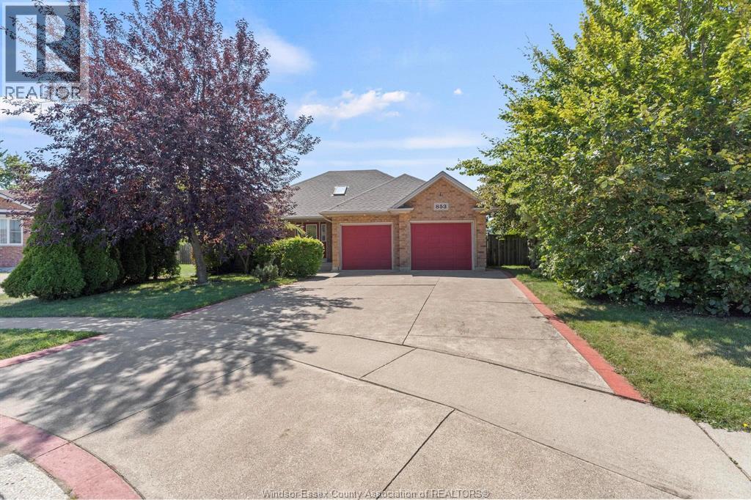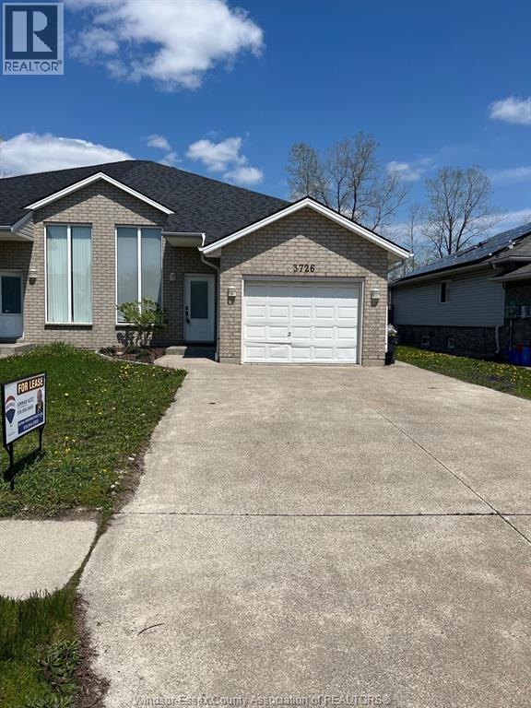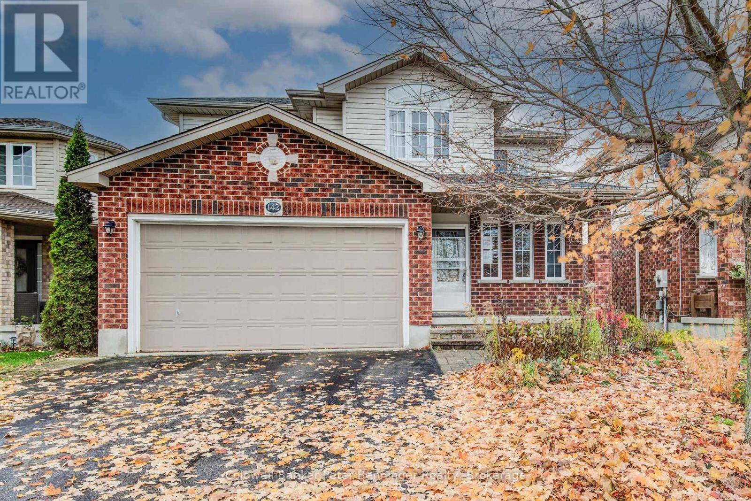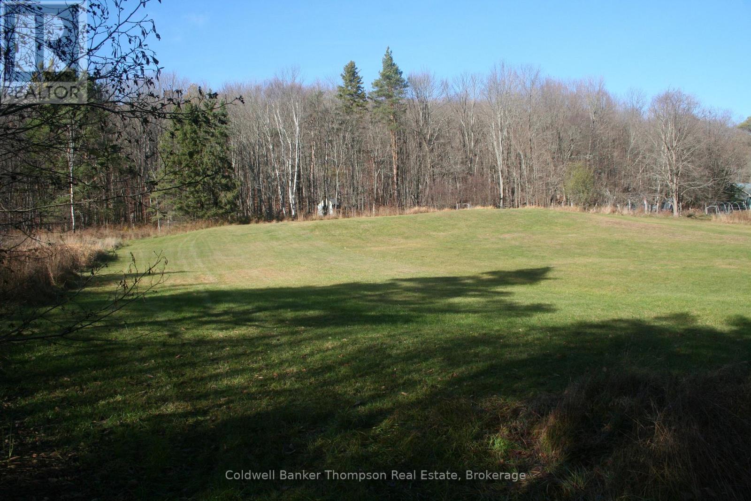Part Farm Lot 4 Chi Sin Tib Dek Road
Northern Bruce Peninsula, Ontario
WHAT A LOCATION! 39.5 Acres sited directly in Tobermory minutes to amenities, shops, recreation and more! This expansive corner property features over 2350ft. of road frontage and abuts unopened road allowances to the North & West. To the East is Crown land offering even more privacy and right in town! Next door, you'll also find the Parks Canada Visitor Centre - a great neighbour! The property offers beautiful landscapes in a well treed setting. While being tucked away youll love the ability to easily bike or walk into town, where you can shop, dine, or stroll along the Harbour. Explore the Bruce Trail with access close by. The property is zoned Rural Residential and has been surveyed. Whether for personal use to build your dream home/cottage, or as an investment property, this is a rare find with such large acreage in town! (id:50886)
RE/MAX Grey Bruce Realty Inc.
Fm Lt 4 Nicholas Street
Northern Bruce Peninsula, Ontario
0.5+ ACRES IN-TOWN! If you are looking for privacy yet want to be located only an easy walk to amenities and recreation, this is it! This 133 ft. X 200 ft. lot is located directly in Tobermory on a year-round road. Emerse yourself in the Tobermory lifestyle - whether you are looking for a place to set down roots and build a year-round home or spend summers at the cottage, the community has something to offer everyone! Enjoy Pickleball at the Community Centre steps away, walk down to the Harbour to enjoy a meal or to watch the boat traffic go by. If you are looking for adventure, hike the Bruce Trail, Scuba dive the areas Shipwrecks, kayak the shores of both Lake Huron or Georgian Bay and explore the beauty of the Bruce Peninsula. The property itself offers privacy with 133' width, a nicely treed landscape plus it abuts an unopened road allowance. Enjoy the rockery, mosses and evergreen trees. Make Tobermory the home-base to your next adventure! - Property is shown as Ref. #2 on the Map. Adjoining property is also for sale (MLS: X12154223) at $129,999 for even more privacy! (id:50886)
RE/MAX Grey Bruce Realty Inc.
Pt Lt 4 Nicholas Street
Northern Bruce Peninsula, Ontario
IN-TOWN TOBERMORY! Locate yourself steps away from the amenities of town. Walk the trails, shop, dine and discover what Tobermory has to offer. This 76' x 200' vacant lot is sited on a year-round maintained road with access to hydro at the roadside. The property is zoned R1. The property is well treed for privacy and has beautiful rock features and mature evergreen trees for you to incorporate into your landscape design! Make your dreams come true and consider building your own retirement home, a cottage getaway or purchase the property as an investment in a growing area. Tobermory is well known for its scuba diving, beautiful water access points, access to the Bruce Trail and more. Welcome to Tobermory! - Property is shown as Ref. #1 on the Map. (id:50886)
RE/MAX Grey Bruce Realty Inc.
1023 Lakeshore Road
Selkirk, Ontario
Searching for a “TURN-KEY” Lake Erie experience - you need to check out 1023 Lakeshore Road located in the heart of Selkirk’s popular Cottage Country - short walk to area beaches - less than 20 drive west to Port Dover's popular amenities. Ftrs “Better Than New” completely renovated board & baton nautical themed cottage situated on large manicured lot offering entertainer’s “DREAM” back yard highlighted w/100sf covered deck, BBQ deck, sun drenched gazebo mounted on 345sf deck, stand-up bar, 2 bedroom furnished bunkie. Paved drive extends to 140sf of front deck/landing enjoying partial water views - provides entry to 884sf of stylish living area showcasing modern white kitchen cabinetry enhanced w/black countertops & SS appliances - continues to inviting living room boasting lake facing - onto primary bedroom, adjacent bedroom housing bunk-beds, rear mud room & separate attached family room with independent heat/cool HVAC system - incorporates stacker washer/dryer. Notable Extras - economic mini-split heat/cool HVAC system, holding tank, cistern & 100 amp hydro. 45 min commute to Hamilton, Brantford & 403 - mins east of Selkirk. Cottage is situated on leased land in Featherstone Point Park - $4400 annual land lease fee incs property tax allows for 9 month occupancy (Jan/Feb/March must vacate) - enjoying nearby amenities includes 2 private beaches, children’s park & volleyball net. Attractive & Affordable - The “PERFECT” Lake Erie Getaway Destination Venue! (id:50886)
RE/MAX Escarpment Realty Inc.
650 Riverbend Drive Unit# B
Kitchener, Ontario
5,998 SF main floor Class A professional office space. The property is central to Kitchener, Waterloo and Guelph with easy access to Highway 85 expressway. Located to nearby restaurants, personal services and new residential developments. Ample on-site surface parking (4 spaces/1000 SF). Elevator. Adjacent to the Walter Bean Trail. Tenants and visitors of the building alike will enjoy scenic views of the Grand River or a leisurely stroll along the Grand River Trail. (id:50886)
Coldwell Banker Peter Benninger Realty
8111 Forest Glen Drive Unit# 524
Niagara Falls, Ontario
Welcome to this bright and spacious 1-bedroom, 1.5-bathroom penthouse suite in the highly sought-after Mansions of Forest Glen, located in the prestigious Mount Carmel Estates of Niagara Falls. Situated on the 5th floor, this unit features an open-concept layout with a private balcony and generous natural light. The suite includes stainless steel kitchen appliances, granite countertops, and a walk-in closet in the primary bedroom. There is plenty of storage space throughout and a functional layout ideal for comfortable living. Residents of this well-maintained building enjoy access to premium amenities including an indoor swimming pool, fitness centre, library, concierge service, and underground parking. (id:50886)
Trilliumwest Real Estate Brokerage
206 Robson ...
Leamington, Ontario
WELCOME TO 206 ROBSON ROAD! A COZY LAKEFRONT PROPERTY, FULLY FURNISHED. CLOSE TO ALL AMENITIES, AS WELL AS GREAT PARKS, GOLF COURSES, WINERIES AND LOCAL SHOPS. CURRENTLY OPERATING AS A SUCCESSFUL AIRBNB. HST IN ADDITION TO THE PURCHASE PRICE. 138 FEET OF LAKEFRONT IF PURCHASED WITH MLS® 25019020. (id:50886)
Jump Realty Inc.
208 Robson
Leamington, Ontario
WELCOME TO 208 ROBSON ROAD! A SPECTACULAR LAKEFRONT PROPERTY, FULLY FURNISHED. CLOSE TO ALL AMENITIES, AS WELL AS GREAT PARKS, GOLF COURSES, WINERIES AND LOCAL SHOPS. CURRENTLY OPERATING AS A SUCCESSFUL AIRBNB. 138 FEET OF LAKEFRONT IF PURCHASED WITH MLS® 25019025. (id:50886)
Jump Realty Inc.
853 Southwood Drive
Lakeshore, Ontario
WELCOME TO 853 SOUTHWOOD IN BEAUTIFUL LAKESHORE NEIGHBOURHOOD W/FULLY PAID SOLAR PANELS THAT GENERATE APPROX $275-450/MONTH, CURRENTLY TENANTED & WILL BE VACATING END OF NOVEMBER 2025. READY TO OCCOPY TO THE RIGHT BUYER ON THIS FULL BRICK BUNGALOW APPROX 1350 SQ FEET OF LIV SPACE ON MAIN FLR OFFERS LRG FOYER LEADING TO LIV RM, KITCHEN, DINING AND FOUR SEASON SUNROOM OVERLOOKING LUSH GARDEN, TWO LRG BDRM MASTER W/ENSUITE & A COMMON 4 PIECE BATH. BASEMENT OFFERS LRG FAM RM, ONE BDRM & ONE OFFICE OR CAN BE CONVERTED INTO ANOTHER BDRM. MASSIVE FENCED BACKYARD W/BEAUTIFUL LANDSCAPE, A POND & WOOD OVEN (NEEDS TLC) . NESTLED IN A FAMILY FRIENDLY NEIGHBOURHOOD, SCHOOL BUS STOPS AT DOORSTEPS, CLOSE TO SHOPPING , MARINA AND MUCH MORE, LRG HEATED GARAGE W/INSIDE ENTRY.MOTIVATED SELLERS AND LOOKING AT OFFERS AS THEY COME. CALL L/S FOR FURTHER INFORMATION. (id:50886)
Royal LePage Binder Real Estate
3726 Holburn
Windsor, Ontario
BEAUTIFUL RAISED RANCH SEMI ATTACHED HOME LOCATED IN BEAUTIFUL SOUTH OF WINDSOR! THE MAIN FLOOR OFFERS A BEAUTIFUL KITCHEN, LIVING ROOM/DINNING ROOM AREA, 2 BEDROOMS AND A 4PCS BATH. THE LOWER-LEVEL OFFERS A SPACIOUS FAMILY ROOM, LAUNDRY ROOM, STORAGE, SPACIOUS BEDROOM, GRADE ENTRANCE & A 3PCS BATH. THE PROPERTY HAS A FENCED YARD AND AN ATTACHED FINISHED 1 CAR GARAGE. CLOSE TO SHOPPING & WALKING DISTANCE TO SCHOOLS. VERY WELL MAINTAINED. 1 YR MIN LEASE FIRST & LAST MONTH REQUIRED. EMPLOYMENT VERIFICATION/CREDIT CHECK REQ' D. RENT $2550 + UTILITIES. CONTACT L/S FOR SHOWINGS. (id:50886)
RE/MAX Preferred Realty Ltd. - 585
142 Severn Drive
Guelph, Ontario
Welcome to 142 Severn Drive! This beautiful family home is situated in a desirable & quiet neighbourhood overlooking greenspace & pond! This detached 3 bedroom home has lots to offer and is complete with finished walkout basement! The main floor features maple hardwood floors, ceramic in entrance, kitchen & baths. Walkout from kitchen dining area to entertainment deck with scenic views. Functional kitchen features ample cabinet & counter space; double pantry; & breakfast bar. Upper level showcases a sizeable primary bedroom with private ensuite. The two additional bedrooms are also of great dimension and one highlighting a vaulted ceiling and picturesque window. Laundry is conveniently located on second level close by a 4 piece bath. The lower level boasts a bright finished rec with rough- in bath. Interlock patio under the deck and separate storage shed in backyard. Situated in desirable east Guelph; nearby schools, parks, trails, sports fields, shopping & all amenities. Make this home yours! (id:50886)
Coldwell Banker Peter Benninger Realty
200 Mica Mine Road
Huntsville, Ontario
Beautiful 14 acres of land just minutes from the vibrant downtown of Huntsville with a section already cleared perfect for your dream home. Situated on a quiet, private year round road, the property offers the privacy of being out of town with the convenience of being in town. Hardwood forests cover the slopes where many trees are ready to be tapped for maple syrup. A unique and very "Muskokan" landscape with lots of exposed rock faces and your very own peak looking out over the forest. A definite nature lovers playground. Natural gas is available at the road adding to the convenience. (id:50886)
Coldwell Banker Thompson Real Estate
Coldwell Banker The Real Estate Centre

