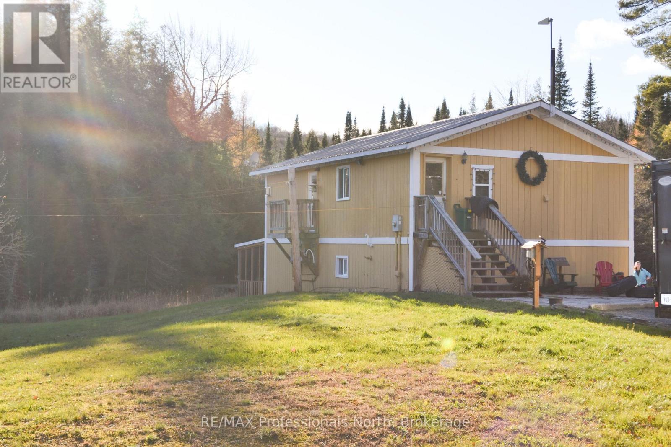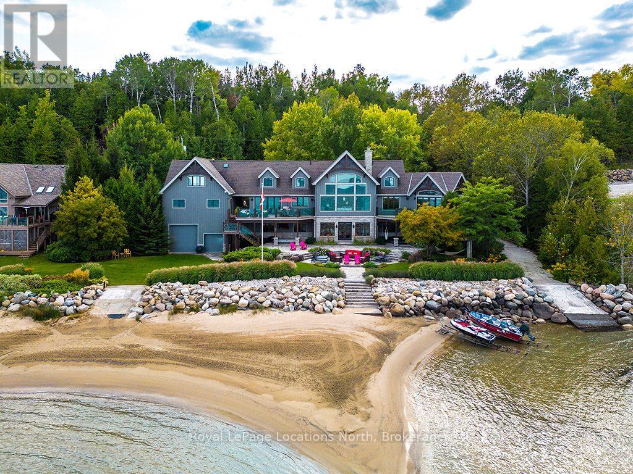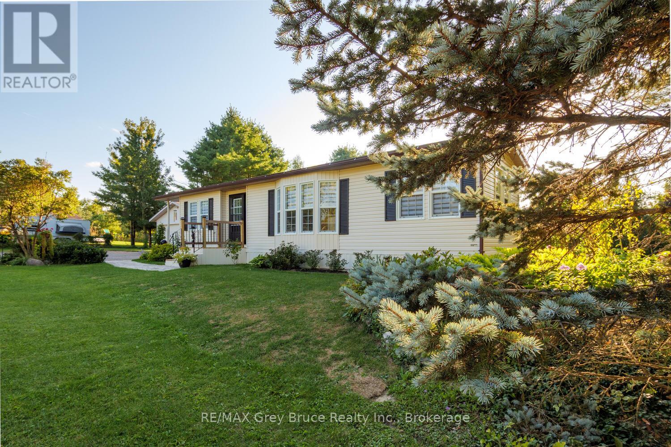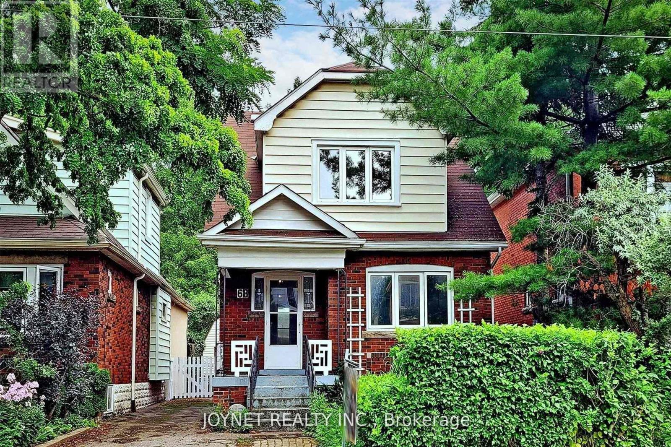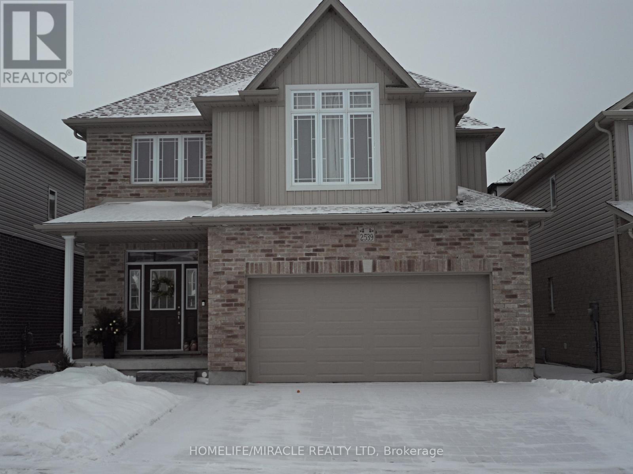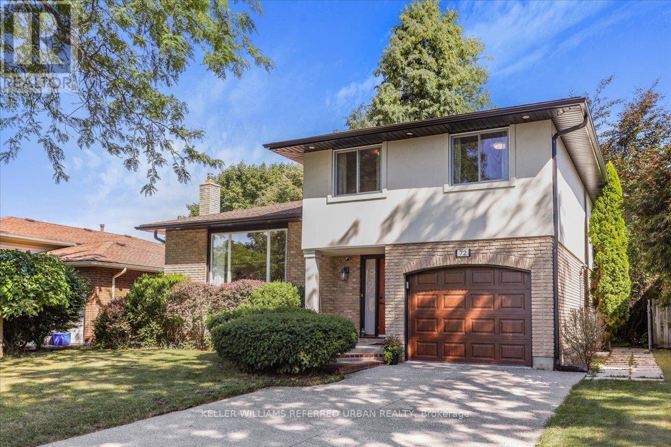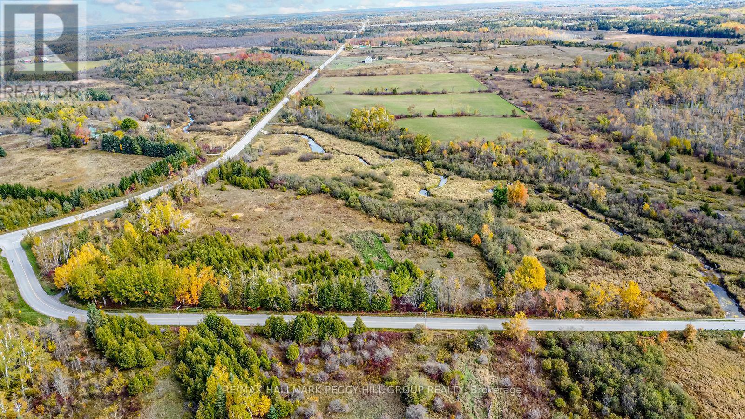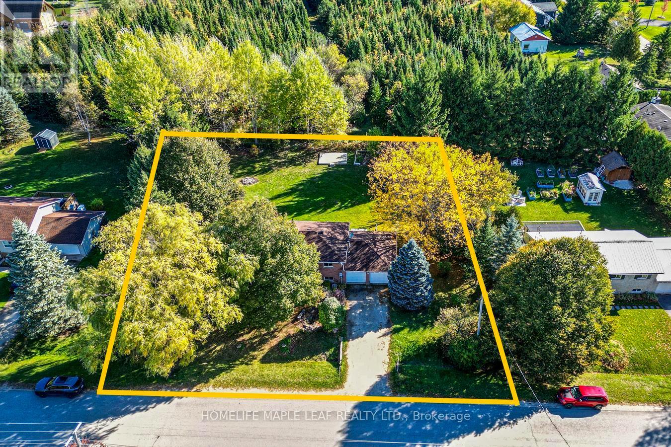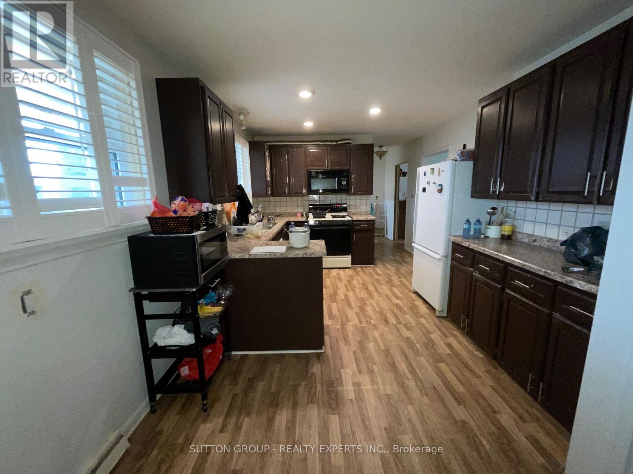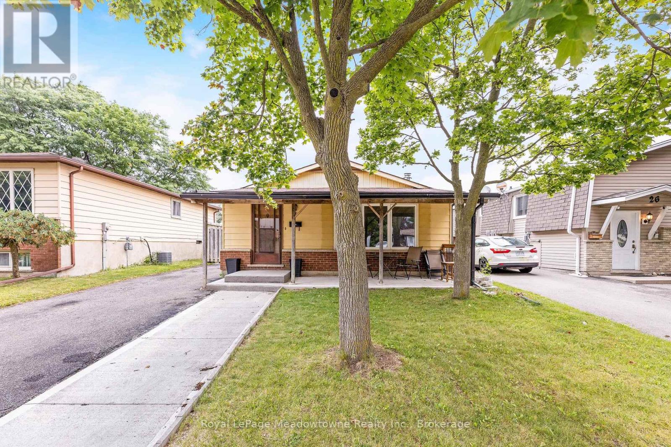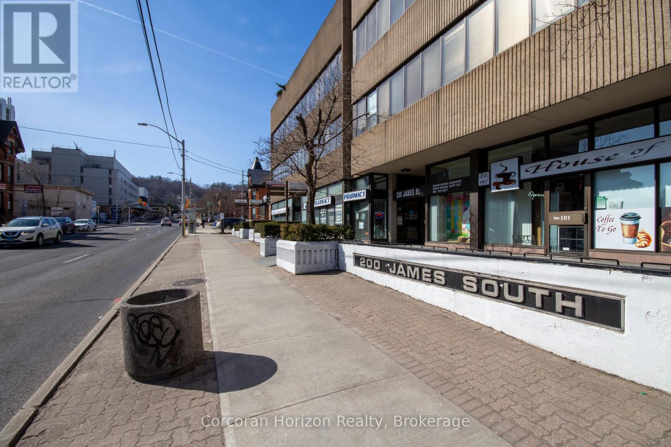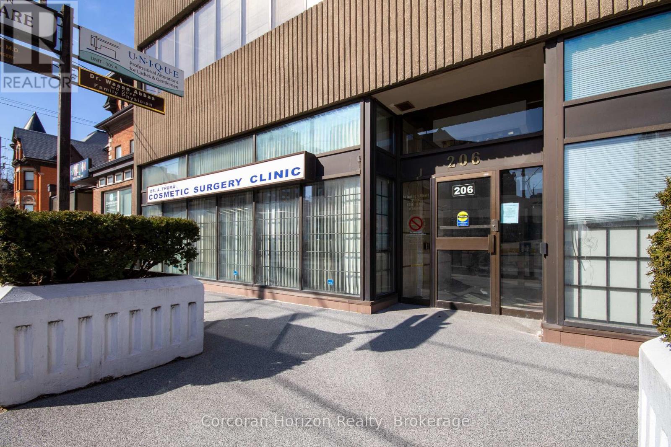2315 Aspdin Road
Huntsville, Ontario
Discover the perfect blend of privacy and convenience with this beautiful country home set on 5 serene acres, only 10 minutes from downtown Huntsville. This property offers space, character, and endless potential - ideal for families, nature lovers, or anyone seeking a peaceful retreat close to town. The home features 4 bedrooms and 2 bathrooms, a welcoming living room with a cozy gas fireplace and rustic wood accents that bring warmth and charm to every season. The separate dining room with built-ins, and large pantry room provide ample storage and functionality for everyday living. Step downstairs to a walkout basement leading to a covered porch, the perfect spot to relax or enjoy a hot tub overlooking the picturesque creek that winds through the property. An adorable cabin in the woods adds even more versatility - complete with hydro, kitchenette, bedroom, and composting toilet - ideal for overflow guests, a studio space, or "glamping" adventures. Outside, you'll find a detached garage, an additional shed, and plenty of parking for guests, RVs, or recreational toys. Efficient in-floor heating. The property is a beautiful mix of landscaped areas and natural forest, offering both charm and privacy in equal measure. Whether you're looking for a family home, hobby farm potential, or a peaceful weekend escape - this Huntsville gem delivers it all. (id:50886)
RE/MAX Professionals North
183 Lake Drive
Blue Mountains, Ontario
An Exclusive 200ft Sandy Shoreline Retreat on Lake Drive, Thornbury. Discover the ultimate waterfront sanctuary, where 200ft of rare sandy beach meets the sparkling blue of Georgian Bay. In a region known for its rocky shoreline, this remarkable stretch of sand offers an unmatched setting for swimming, paddle boarding, and boating all just minutes from downtown Thornbury and nearby private ski and golf clubs.Spanning over 7,500 sq. ft., this exceptional custom home is designed for gathering family and friends in comfort and style. The vaulted 26ft ceilings in the great room with exposed beams, floor-to-ceiling windows, and a grand Rumford fireplace captures the essence of relaxed luxury, framing breathtaking bay views at every turn.The chefs kitchen blends elegance and function with soapstone countertops, high-end appliances, a coffee bar, and a large island for effortless entertaining. It flows seamlessly into the dining area and out to a balcony with glass railings the perfect spot for morning coffee or sunset dinners overlooking the water.The primary suite offers a private wing of serenity with a cozy sitting room and gas fireplace, water-view deck, walk-in closet, and a spa-inspired ensuite with marble finishes and steam shower. Functional touches include a laundry and mudroom with dog wash, and direct access to the 3 level garage with mezzanine storage. Upstairs features two guest bedrooms, two 3-pc baths, a flex space, and a home office with inspiring views.The walk-out lower level extends the living space with heated floors, a recreation room, four bedrooms, and two full baths, opening directly to the patio and beach. Step outside to 200ft of pristine sand, a hot tub overlooking the bay, and total privacy to unwind after a day of golf or skiing.From sunrise paddles to starlit nights by the water, this extraordinary Thornbury residence is more than a home its a legacy on the shores of Georgian Bay. (id:50886)
Royal LePage Locations North
597334 Grey Road 29 Road
Meaford, Ontario
Welcome to Bognor! This charming 2-bedroom, 1-bathroom modular home bungalow offers comfort, convenience, and an incredible view all on a spacious lot in the heart of this cozy hamlet. Step inside to find a bright, living room with pocket doors that connect seamlessly to the secondary bedrooms, creating a versatile and family-friendly layout. The large eat-in kitchen with updated counter tops is perfect for gatherings, while the primary bedroom features a generous closet and en-suite privileges to a recently renovated full bathroom. A sun-filled three-season room extends the living space, showcasing sweeping views and walkouts to the oversized yard. Outdoors, you'll find plenty of room to enjoy your hobbies whether its tending the gardens with the two garden sheds (8'x12' & 8'x8'), or unwinding in the fully finished he/she shed complete with electricity, heat, and AC. For those needing extra storage or workspace, a detached 2-car garage sits just steps away from the extended driveway. All of this comes with the peace and quiet of small-town living, yet just a short drive to Owen Sound, Blue Mountain, and all the amenities the region has to offer. Perfect for a someone downsizing, first time home buyer, or those seeking a peaceful retirement surrounded by nature! Contact your Realtor today to schedule a viewing! (id:50886)
RE/MAX Grey Bruce Realty Inc.
68 Barclay Street
Hamilton, Ontario
Discover this charming 2-storey, well-maintained. Ideal for homeowners seeking additional income or savvy investors. This spacious home features 3+2 well-sized bedrooms and 3 washrooms. The main floor has an open-concept living room and Family room offers exceptional potential 2 bedrooms. Brand New spacious kitchen is well-equipped. The second floor features 3 large bedrooms and a full 4pc bathroom. Fully finished basement with a separate side entrance with 3 pc bathroom & 2 large bedrooms. Private Driveway Can Park 3 Cars. This home is ideally located close to schools, shopping, highways, and public transit routes. Don't miss out on this great opportunity! (id:50886)
Joynet Realty Inc.
2539 Holbrook Drive
London South, Ontario
A beautiful, relaxing house. Spacious kitchen with Stainless Steel appliances. Separate Living and Dinning. Great room with transom window, and sliders leading to fully covered deck. Laundry facility is on main floor that has entry from garage as well as from Kitchen/Dining. Upper level has 4 bedrooms. Primary Bedroom has 5 pc ensuite and a large walk-in closet. 3 other bedrooms are big, bright, & with large closets. 2nd bathroom is with double sink & separate bath. Close proximity to Hwy 401, London Hospital, & Thames river. (id:50886)
Homelife/miracle Realty Ltd
72 Cindy Drive
St. Catharines, Ontario
Steps to the Lake & Sunset Beach! This beautifully renovated side-split is more than just a house, it's a lifestyle! Tucked away in St. Catharines highly desirable North End by the lake, this bright and spacious 4-bedroom, 3-bathroom home offers over 1,800 sq. ft. of modern living designed for both entertaining and everyday family life. From the moment you arrive, the curb appeal will impress with a stylish stucco-and-brick exterior, double drive, and lovely landscaping. Inside, you'll love the warm hardwood floors, custom designer panels and touches, and open-concept living and dining spaces that flow seamlessly to the stunning kitchen! Professionally planned with quartz counters, stainless steel appliances, and useful storage. The generous bedrooms all feature hardwood floors and large closets, including a dreamy primary suite with a modern 3-piece semi-ensuite bath. Thoughtful floor plans even allows for income potential. Step outside to your very own backyard oasis - a huge deck, lush garden, and fully fenced yard perfect for gatherings or al fresco dining. Major upgrades have all been taken care of: shingles & windows (approx. 2018), new electrical panel (2023), EV charger (2023), and updated eaves/fascia/soffits. Energy efficient features inside and out mean this home is as practical as it is beautiful. Walk to the lake, enjoy top-rated schools nearby (Prince Phillip, Dalewood, Governor Simcoe), and experience one of the city's most sought-after communities. This home truly is move-in ready and waiting for you! Your North End lake lifestyle starts here book your showing today! (id:50886)
Keller Williams Referred Urban Realty
Lot 5 Concession 5
Kawartha Lakes, Ontario
PEACEFUL RURAL LIVING WITH FARMLAND, FORESTS, & FLOWING CREEKS - ENDLESS POSSIBILITIES AWAIT ON 106-ACRES OF NATURAL BEAUTY! Escape to your own private sanctuary on this extraordinary 106-acre property, where peaceful countryside living meets breathtaking natural scenery. Tucked along Kirkfield Road, this rare opportunity offers both privacy and convenience, just minutes from the charming towns of Kirkfield and Brechin for shopping, dining, and daily essentials. The land itself is a stunning mix of rural and environmentally protected zoning, featuring approximately 24.5 acres of cleared farmland ideal for agricultural pursuits or hobby farming. Beyond the fields, discover a landscape rich with mature forest, winding creeks, and flourishing plant life that attracts an abundance of local wildlife. Whether you envision a quiet homestead, a nature retreat, or a recreational haven, the possibilities are endless. With nearby lakes, scenic trails, and the incredible Carden Alvar Provincial Park close at hand, this is a truly special setting where nature, freedom, and opportunity come together. (id:50886)
RE/MAX Hallmark Peggy Hill Group Realty
758007 2nd Line E
Mulmur, Ontario
Welcome to 758007 2nd Line East Mulmur, Detached 3 Bedroom Bungalow With 1 Bedroom Finished Basement With 2 Car Garage. Close to Mansfield Ski-Club, Close To Primrose Elementary School and Shelburne High School, Mansfield Outdoor Centre, Close to Creemore Where You Can Eat Fabulous Food And Many Cozy Restaurants /Eateries In The Area Like The Pine River Public House. The House Comes With New Flooring, New Electric Heating, Water Tank And Central Air System, Freshly Painted, New Railings. New Front Door, New Dining Room, Kitchen, Hallway, Upstairs and Downstairs Bathroom lighting, New Vanity, New Farmhouse, Kitchen Sink and Tap, New Doors and Trim Downstairs, New Rubber Insulated Floors In Basement, New Sump Pump and Battery backup System and Much More. (id:50886)
Homelife Maple Leaf Realty Ltd.
Upper - 415 Mount Pleasant Road
Brantford, Ontario
Step Into This Beautiful Bungalow in the High-End Tutela Heights Neighbourhood. Rent Includes Everything. No Extra Bills. Boasting 3 Bedrooms & 2 Full Bathrooms (Excluding Separate Basement Apartment). This Home Features a Very Large Family Room With a Fireplace, A Spacious Dining Room, And a Bright Sunroom Opening Onto a Huge Private Backyard On an Almost-Acre Lot. Enjoy a Massive Front Driveway With Parking for 8 Vehicles, Providing Ample Space for Guests. Additional Comfort Is Offered With In-Suite Laundry, Perfect for Families. Located Close To Schools, Scenic Trails, The Grand River & All Major Amenities. (id:50886)
Sutton Group - Realty Experts Inc.
30 Cluthe Crescent
Kitchener, Ontario
Amazing Opportunity for a Legal Duplex in Desirable Pioneer Park neighbourhood of Kitchener. This property is GREAT for a buyer looking for a mortgage helper or investor looking to add to your portfolio. Located minutes to the 401, Conestoga College, lots of parks, trails, shopping, this location has it all! The first unit has front door entrance and includes both 3 bedrooms upstairs and a full LARGE basement downstairs with potential for a 4th bedroom in the basement.2 Bathrooms in this unit. The back unit hosts a 1 bedroom 1 bathroom space with its own separate washer and dryer machines. This home is also ideal for those looking for an in-law suite for parents. Large backyard and sheds for storage. Furnace 2023. Washer/Dryer 2024. Vinyl Flooring installed in basement in 2023. 3045 total sq. Footage of useable space! (id:50886)
Royal LePage Meadowtowne Realty Inc.
301a - 200 James Street S
Hamilton, Ontario
Pristine medical office space available on James Street South, steps to St. Joseph's hospital! Short walk from Augusta Street, Plank, Ciao Bella, Coffee Run Co., Hamilton City Hall, Hunter Street GO Station, and so much more. Highly visible with ample James Street-facing signage opportunity. TMI includes all utilities and additional rent costs. 1 parking space available at additional cost. Can be combined with neighbouring units to create a total area of approx. 3,300 SF. Please view supplements for floor plan. Full list of units available in supplements as well. Contact us today to schedule your tour! (id:50886)
Corcoran Horizon Realty
101 - 200 James Street S
Hamilton, Ontario
Retail/medical space available on James Street South, steps to St. Joseph's hospital! Ideal for doctor's office but highly suitable for labwork, paramedical, or other medical-affiliated uses. Highly functional as retail with modifications as the unit sports frontage directly onto James Street South. Includes multiple individual examination rooms/offices but easily modifiable for individual tenant use. Short walk from Augusta Street, Plank, Ciao Bella, Coffee Run Co., Hamilton City Hall, Hunter Street GO Station, and so much more. Highly visible with ample James Street-facing signage opportunity. TMI includes all utilities and additional rent costs. 1 parking space available at additional cost. Please view supplements for floor plan. Full list of units available in supplements. Contact us today to schedule your tour! (id:50886)
Corcoran Horizon Realty

