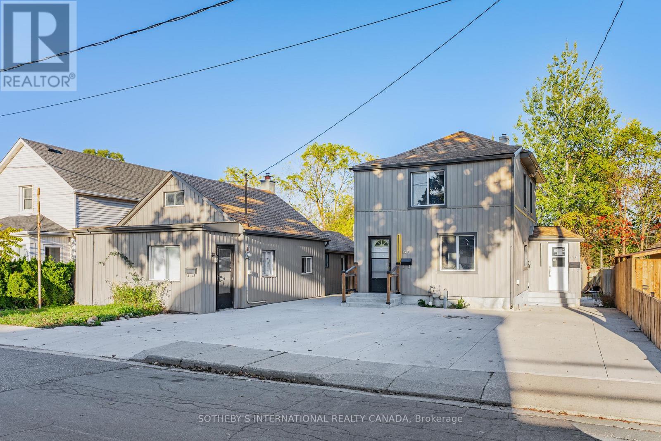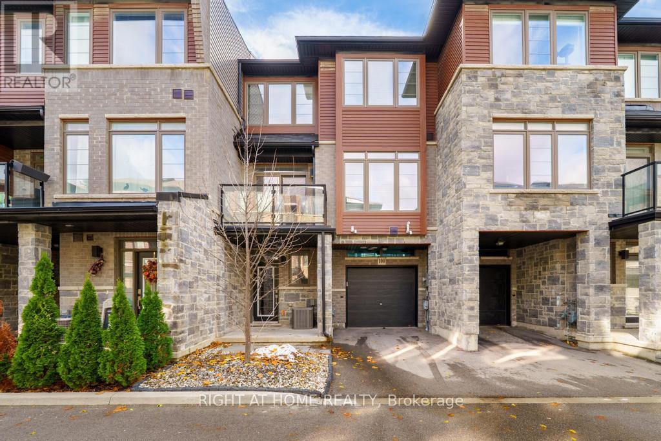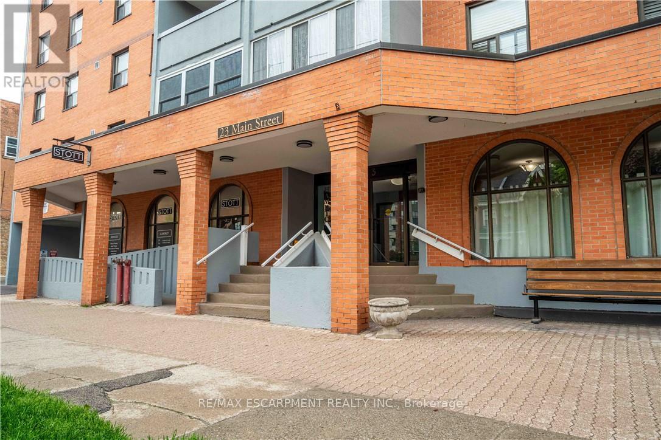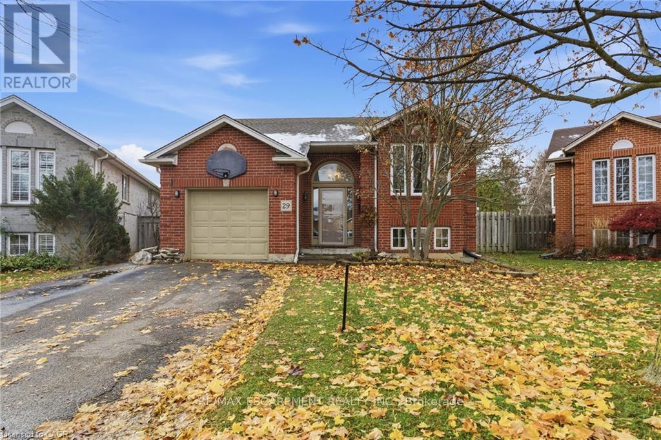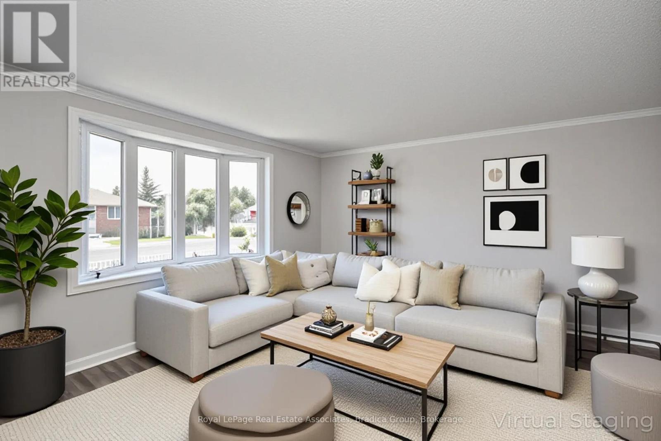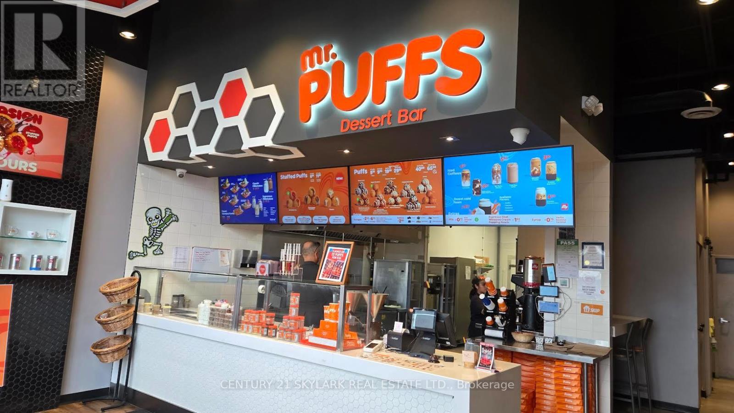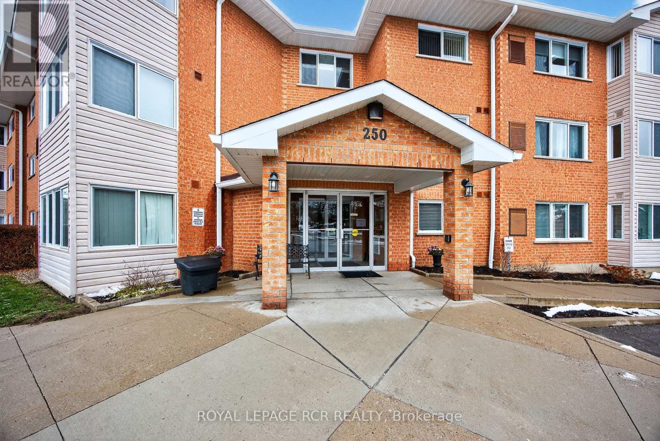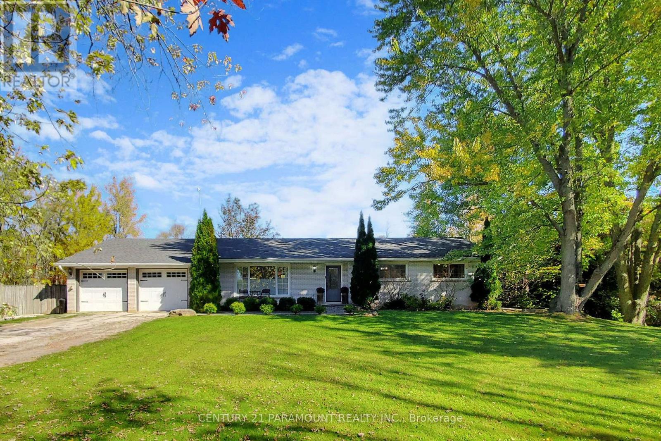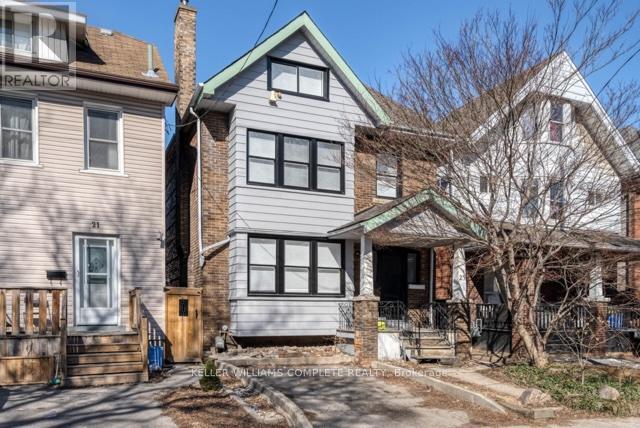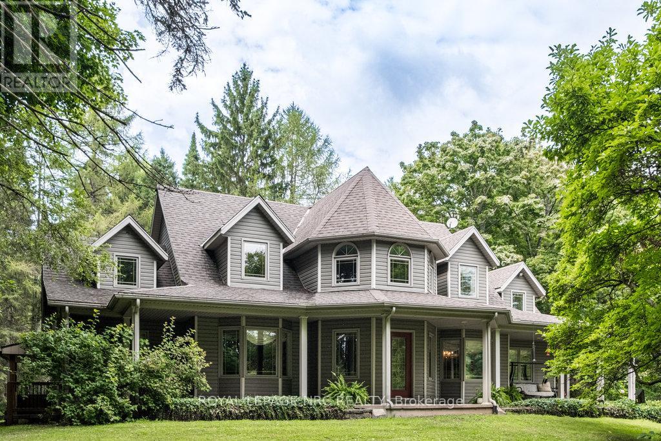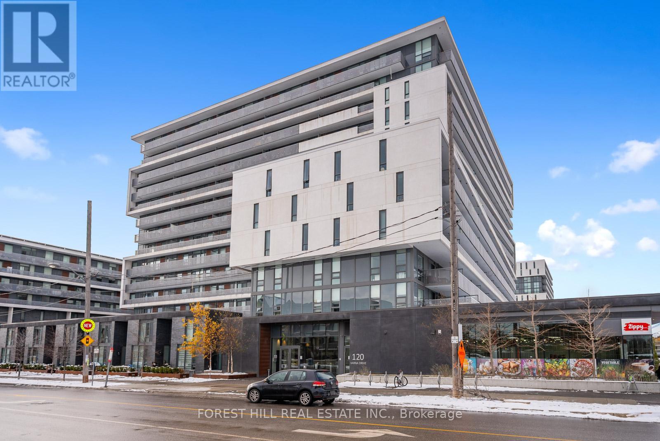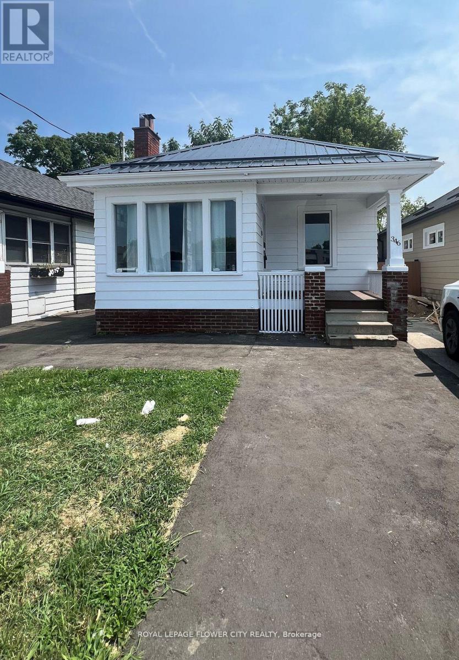15 Grantham Avenue
Cambridge, Ontario
Welcome to 15-17 Grantham Avenue. TWO HOMES ON ONE LOT. Conveniently located in East Galt, Cambridge- surrounded by schools, parks, public transit, shopping, downtown and many more amenities. This spacious lot features two homes- a duplex with two individual units as well as a separate single family dwelling next door. Perfect as an investment property or a multi-generational family. The legal duplex (15 Grantham) is a two story home with a main floor and upper unit. The main floor offers 958 SF and the upper level offering 495 SF. Both units are newly updated and feature a kitchen, two bedrooms and a full four piece bathroom with shared laundry facility on the lowest level. The second home (17 Grantham) features 914 SF of bungalow living, offering a newer kitchen, updated electrical, two bedrooms, a full four piece bathroom, a finished basement and a private laundry facility. Both homes share all exterior spaces that include the backyard and a mutual driveway- each with exclusive parking spaces and all new vinyl siding. Don't miss your opportunity to live in one and rent the other, live in both homes as a family or rent all as an investment. (id:50886)
Sotheby's International Realty Canada
100 - 30 Times Square Boulevard
Hamilton, Ontario
Experience modern living in this beautifully crafted Losani-built home located in the desirable Central Park community. Thoughtfully designed for comfort and style, this home begins with an inviting entry level that includes a convenient 2-piece bathroom and in-suite laundry. The second level offers an open-concept living, dining, and kitchen area with high ceilings and large windows that fill the space with natural light. The contemporary kitchen features quartz countertops, stainless steel appliances, and ample cabinetry, creating the perfect hub for everyday living. The third level includes two spacious bedrooms, a full 4-piece bathroom, and a private 3-piece ensuite in the primary suite. Ideally situated close to parks, schools, shopping, and major highways, this home delivers an exceptional blend of modern finishes and everyday convenience. Move-in ready and perfect for a variety of buyers seeking quality and comfort in a prime location. (id:50886)
Right At Home Realty
502 - 23 Main Street
Hamilton, Ontario
Well respected mature condo building in quiet town of Dundas. Just steps to downtown core and famous supermarket. Offering 2 bedrooms, 70 square foot balcony , 1 underground parking , access to community room and much more. (id:50886)
RE/MAX Escarpment Realty Inc.
29 Strong Court
Brantford, Ontario
Welcome to 29 Strong Court, ideally situated on a private court lot in the desirable North West Brantford area. This versatile property offers a blend of tranquility and convenience-steps from Tranquility Park and just minutes from schools, shopping, grocery stores, banks, and more. Featuring 3+1 bedrooms and 2 full bathrooms, the home offers an open-concept main level that seamlessly connects the modern kitchen with center island, living room, and dining area. A key highlight is the potential for multi-generational living, with an option for a self-contained in-law suite including a separate kitchen and full bathroom. The bright, fully finished lower level features tall windows overlooking the yard, adding significant living space. Outside, enjoy the fully fenced backyard with a walkout from the kitchen to a BBQ area and a covered entertainment space. Practical features include parking for up to 4 cars, an attached garage, and numerous updates such as the furnace and A/C (2016), water softener (2014), and shingles (2015). This property offers flexibility, modern updates, and a prime location. (id:50886)
RE/MAX Escarpment Realty Inc.
78 Barwood Crescent
Kitchener, Ontario
This stunning, newly renovated detached bungalow offers a rare opportunity to enjoy modern living in one of Kitchener's most desirable family-friendly neighbourhoods. Stylish upgrades include quartz kitchen countertops, stainless steel appliances, pot lighting, and carpet-free flooring throughout. The bright, open layout provides a comfortable living space with three bedrooms suitable for families or professionals. Step outside to a fully fenced yard with direct access to McLennan Park, known for its walking trails, playground, splash pad, skatepark, and dog park. Enjoy both privacy and convenience with parking for two vehicles, in-suite laundry, and central air conditioning. With Sunrise Shopping Centre and Laurentian Power Centre, schools, restaurants, and Highway 7/8 only minutes away, this home offers an unbeatable location with everything you need close by. (id:50886)
Royal LePage Real Estate Associates
1299 Barton Street
Hamilton, Ontario
LOCATION! LOCATION! LOCATION! MARKABLE 'MR puffs ' in HAMILTON FOR SALE . SAME OWNER FOR LONG TIME .A turnkey restaurant in a me retail corridor which has stores like DOLLARAMA, OSMOSIS, BANKS, CANADIAN TYRE. LOCATED CLOSE TO CENTRE ON THE BARTON MALL IN HAMILTON ONTARIO STEADY CLINTEL, SUPERB SALES, POSITIVE CASH FLOW AND ROOM TO GROW MORE.. GOOD SALES NUMBER. FOR THIS LOCATION . NET LEASE TILL 2032 PLUS 5 YEAR OPTION.. 11 SEATS, 2 WASHROOM. DINE IN AND TAKE OUT BUSSINESS. The location itself brings in a HIGH VOLUME of traffic in terms of vehicles and pedestrians. WITH BASE RENT OF ONLY $$3054.33.Tons of parking in the front. 1309 SQ FEET OF SPACE. ROYALTIES AND MARKETING (7 PLUS 2). Turnkey Operation, Great Exposure, High Traffic Area. Fully equipped kitchen and dining area, list of equipment available upon request. TRAINING will be provided to ensure a smooth transition by HO. (id:50886)
Century 21 Skylark Real Estate Ltd.
310 - 250 Robert Street
Shelburne, Ontario
Perfect for first-time buyers or downsizers, this well-maintained 2-bedroom, 1-bath unit offers exceptional value in a growing community. Featuring a bright and functional layout, this condo includes en-suite laundry and a sun-filled solarium-ideal for a home office or cozy reading nook. The kitchen boasts a built-in dishwasher, ceramic tile flooring, and is combined with the dining area for easy entertaining and everyday convenience. Enjoy hardwood-style flooring throughout the spacious living and dining areas, a large primary bedroom with a bright window, and a second bedroom, that leads through to the solarium. Conveniently located on the same floor as the exercise room, this unit offers easy access to building amenities including secure entry, a party/meeting room, and ample visitor parking. One designated parking space (#28) is included. Just minutes from downtown Shelburne, this location puts you within walking distance of banks, the post office, grocery stores, the recreation centre, and the public library. A fantastic opportunity to enjoy comfortable, affordable condo living in the heart of town! Monthly Maintenance Fee: $453.23 (includes $56.50 - Rogers Ignite TV & Internet). (id:50886)
Royal LePage Rcr Realty
4983 Ninth Line
Erin, Ontario
Modern 1800 sq ft (approx) Ranch Style Bungalow for sale in rural Erin. Home sits on a beautiful picturesque, landscaped and private treed lot. Open concept floor plan with many windows that bring in a lot of natural light and which makes the hand-scraped & hardwood floors throughout the home gleam. The modern kitchen has Quartz countertops with a large breakfast bar with pendant lights overtop, lots of storage, undercabinet lighting, gorgeous subway style backsplash, new upgraded stainless steel appliances and a large window that overlooks the backyard and garden. The kitchen faucet has reverse osmosis filter, and blue light filter for water into the home. The home is freshly Painted. The Kitchen overlooks the dining roomcombined with family room that showcases a custom TV/entertainment wall and has a walk-out to the extended deck in the backyard. French Double doors open up to the Living/Media Room thatboasts a rustic propane fireplace, floor to ceiling windows and a reading niche with custom circular window. Smooth ceilings and potlights throughout home. Newly renovated Powder room iscombined with laundry. Newly renovated main bathroom boasts Double shower, soaker tub, and walkout to backyard deck. Fenced and treed backyard boasts an above ground pool and extendeddeck with gazeebo in garden, perfect for entertaining. Google smart thermostat, Fibre highspeed Internet (Standard Broadband), carbon monoxide and smoke detectors. Partial asphalt paved driveway and gravel circular driveway. Keypad entry on front door into home. Garage has agarage door opener, keypad entry and shelving, with entry into home. Storage container/Shed onproperty.Well-maintained home is mere minutes away from Georgetown, all amenities and major highways. Roads/streets to home are plowed and maintained. (id:50886)
Century 21 Paramount Realty Inc.
2 - 23 Gibson Avenue
Hamilton, Ontario
Fantastic modern unit in the heart of downtown Hamilton. Situated in the Gibson/Stipley neighbourhood, this newly renovated one bedroom, fully open concept, with a lot of natural light, features many high-end finishes, quartz countertops, shared laundry, and a beautiful bathroom. Close to all amenities and public transit, 23 Gibson, unit two, is the perfect space that you have been looking for. Reach out to schedule a private showing (id:50886)
Keller Williams Complete Realty
1110 Centre Street
Pelham, Ontario
Welcome to this truly exceptional custom-built 2-storey home located in the heart of Fenwick, set on a stunning and private 2.85-acre estate. Designed with character, comfort, and timeless elegance in mind, this one-of-a-kind property offers the perfect blend of luxury and rural tranquility.From the moment you arrive, the charm of this property is undeniable. A wrap-around porch welcomes you in, perfect for relaxing and taking in the peaceful countryside views. Step inside the grand foyer and you will immediately be struck by the rich hardwood floors and timeless design details throughout.This home offers 4 spacious bedrooms and 5 bathrooms, including a luxurious main floor primary suite complete with a 5-piece ensuite featuring a clawfoot tub, separate shower, and a walk-in closet.Enjoy cozy evenings in the main living room, or step into the 3-season sunroom to unwind while overlooking the beautifully landscaped, private backyard. Entertain guests in the formal dining room, or prepare meals in the chef-inspired kitchen with granite countertops and elegant cherry wood cabinetry.Need space to work or escape with a good book? The stately library showcases warm cherry wood built-ins that exude classic sophistication.Upstairs, you will find 3 generously sized bedrooms and 2 additional bathrooms, perfect for family or guests. The partially finished basement offers even more flexibility, with a walk-up entry, additional kitchen, dining and living space, plus 2 more rooms ideal for an office, gym, or in-law suite.Outdoors, the property continues to impress: a detached 3-car garage with loft, a workshop, pole barn, and even a tree house for added charm.Whether you're looking for a tranquil retreat, a place to host and entertain, or room for your family to grow, this extraordinary country estate offers a lifestyle of elegance, space, and serenity. (id:50886)
Royal LePage NRC Realty
423 - 120 Varna Drive
Toronto, Ontario
Luxury living meets everyday convenience in this chic Cartier 1 model, offering 630 sq. ft. of thoughtfully planned space with floor-to-ceiling windows and a sliding door leading to a 147 sq. ft. balcony with a peaceful west-facing exposure over a lovely, set back, green space - the perfect place to relax and enjoy the sunset. The split 2-bedroom layout features bright windows, modern bathrooms, and a primary suite complete with his-and-hers closets and a private ensuite. The open-concept living area showcases elegant wide plank flooring, a two-tone kitchen with granite countertops, glass tile backsplash, stainless steel appliances, and an undermount sink with vegetable spray. Additional highlights include custom window treatments, ensuite laundry with GE washer and dryer, one oversized parking spot (ideally located across from the entrance door), and a locker for added storage. Enjoy the comfort of 24-hour concierge service, hotel-inspired guest suites, and impressive amenities including a fitness centre, party room, and rooftop deck. Perfectly situated steps from Yorkdale Mall, subway access, and top dining options, with quick connections to the Allen Expressway and Hwy 401.Experience style, serenity, and connection - all at one exceptional address. (id:50886)
Forest Hill Real Estate Inc.
346 Wharncliffe Road S
London South, Ontario
This charming 3-bedroom, 1-bathroom home has been beautifully updated from top to bottom. Enjoy a bright open-concept layout featuring a brand-new kitchen with modern finishes, stylish flooring, and an updated bathroom. The separate entrance to the basement offers great potential for future development or an in-law suite. Outside, you'll find an extended driveway providing ample parking and convenience. Ideally located close to shopping, schools, parks, and transit - this home is perfect for first-time buyers, families, or investors alike. Just minutes from Highway 401 & 402, and close to Costco, Home Depot, Tim Hortons, grocery stores schools, and parks-this location offers unbeatable convenience with everything at your doorstep. Whether you're looking to move in or rent out, this affordable home is a smart investment in a growing part of the city. (id:50886)
Royal LePage Flower City Realty

