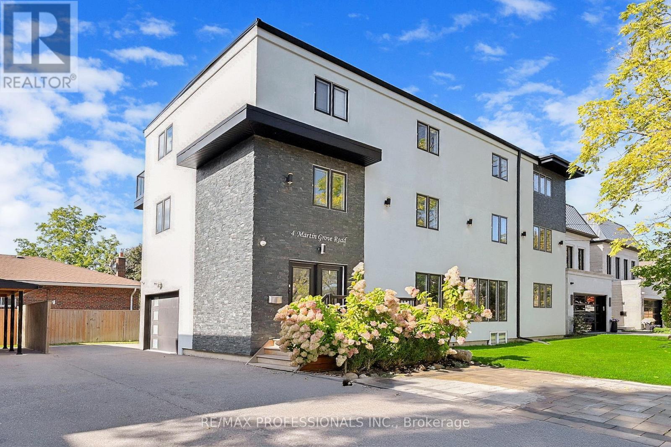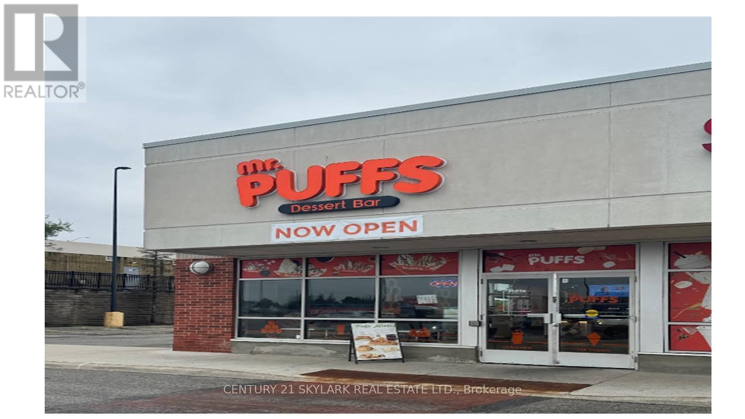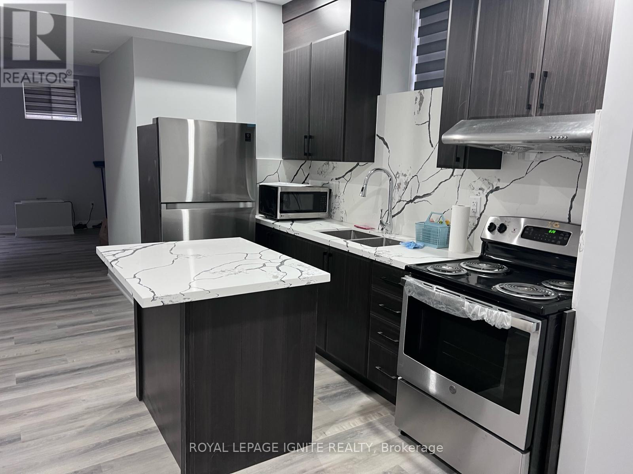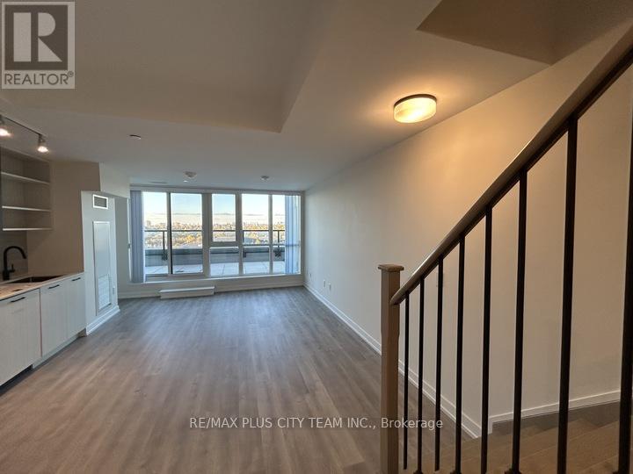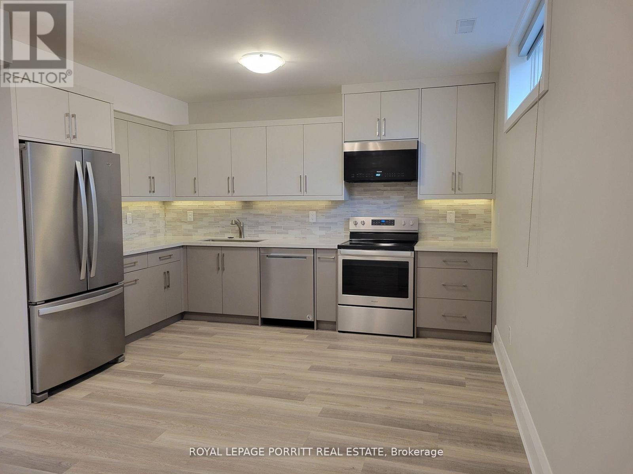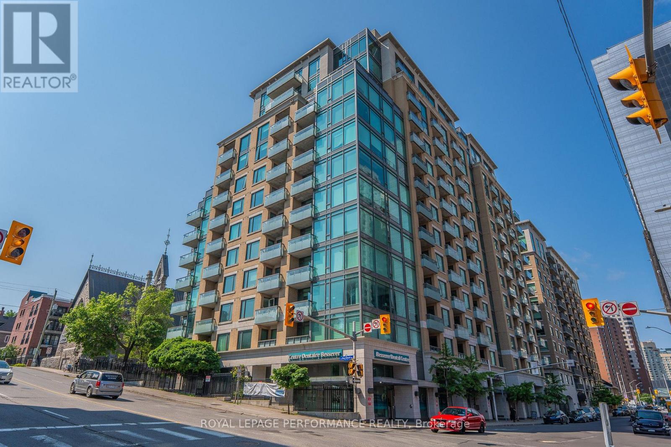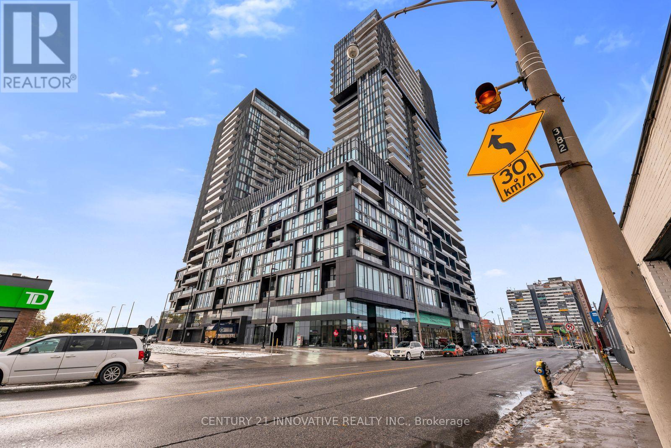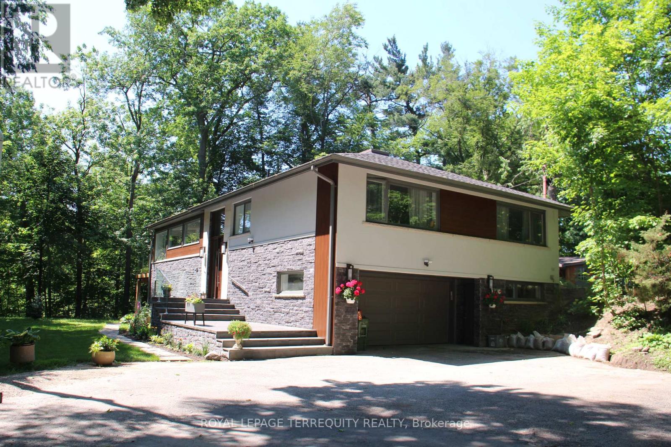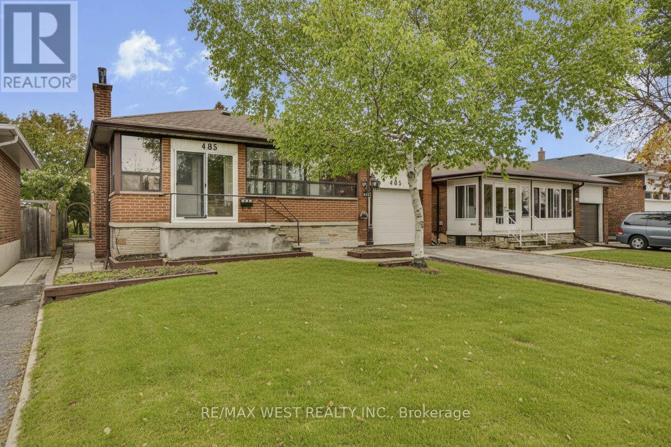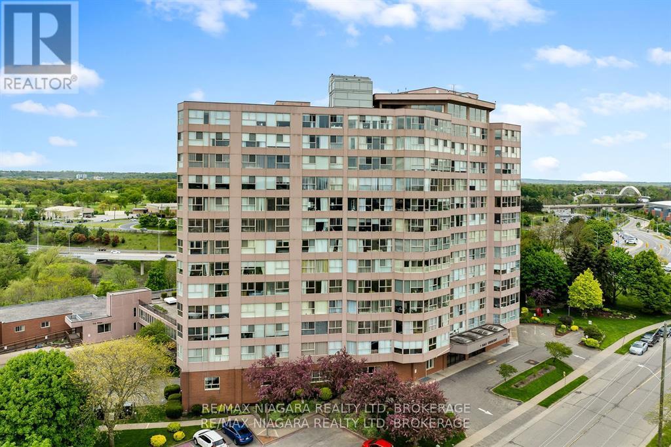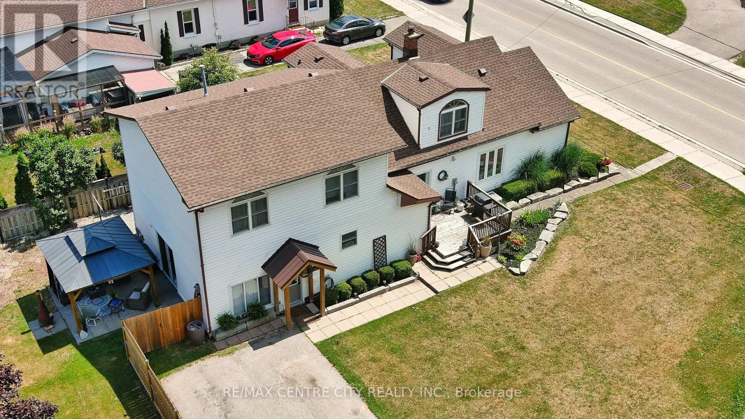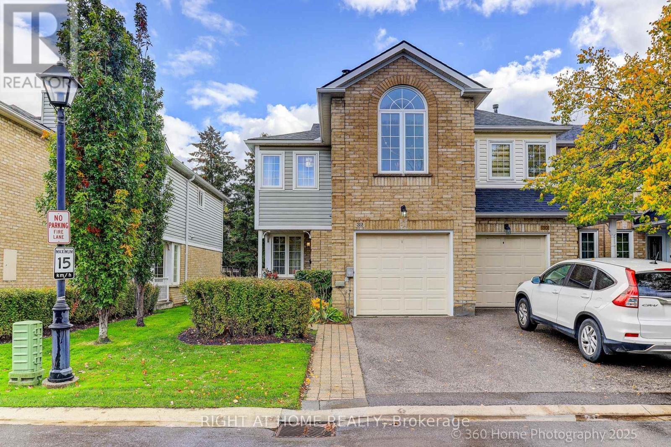Main & 2nd Floor - 4 Martin Grove Road
Toronto, Ontario
Discover The Perfect Blend Of Style, Comfort, And Flexibility In This Beautifully Appointed 4-Bedroom + Den 2 Storey Unit Nestled In Sought-After Burnhamthorpe Gardens. Offering A Short-Term Lease Option (2 - 4 Months). The Main Level Boasts An Inviting, Open-Concept Layout With Generous Living And Dining Areas, Highlighted By An Electric Fireplace And Oversized Windows That Create A Bright, Welcoming Ambiance. The Modern Kitchen Features Sleek Quartz Countertops, Stainless Steel Appliances, And A Lovely View Of The Backyard-Perfect For Everyday Living Or Hosting Guests. Upstairs, The Home Offers Four Comfortable Bedrooms, Including A Primary Suite With Its Own Ensuite Bathroom, Along With A Full Four-Piece Main Bath And Convenient Ensuite Laundry. A Den Provides The Perfect Spot For A Home Office Or Reading Nook. Elegant Details Such As Hardwood Flooring, Pot Lighting, And Thoughtful Finishes Elevate The Space Throughout. Enjoy One Dedicated Parking Spot (With The Option For Additional Parking), And All-Inclusive Comfort With Lawn Care, Snow Removal, And Internet Service Provided. Located Steps From Bloor Street, This Exceptional Home Offers Easy Access To Transit, Schools, Parks, Shopping, And Major Highways-Putting Every Convenience Within Reach. Tenant To Pay 50% Of Utilities. Move In, Settle Down, And Enjoy Effortless Living In One Of Etobicoke's Most Desirable Neighbourhoods. (id:50886)
RE/MAX Professionals Inc.
115 - 78 Quarry Edge Drive
Brampton, Ontario
Once in life time chance to own a very famous 'MR PUFFS' for sale at very busy location of Brampton located at intersection of Bovaird drive and Hurontario. You will be blown away with amount of SALES AT THE LOCATION. HIGH SALES, STEADY CLIENTEL, LONGER LEASE, VERY BUSY PLAZA. Turnkey operation with full equipment SET UP. GLA OF 2272 SQ FEET AND BASE RENT OF $7194.67. BUYER TO GET TRAINING BY THE HEAD OFFICE. ORDER PICK UP, DELIVERY, UBER EAT, DOOR DASH ETC. ERVING full dessert bar, offering a range of other sweet treats and beverages and Frozen desserts, such as baklava-style ice cream. Milkshake Specializing in Greek-style Loukoumades (hot pastry puffs),gourmet coffee, milkshakes, specialty plaza surrounder by WALMART, NATIONAL BANK , INDIGO , KELSEYS ETC ETC .. A VERY BUSY SPOT TIMINGS 12-12 .. WEEK ENDS 12 -2 AM. ROYALTIES MARKETING (7+2). (id:50886)
Century 21 Skylark Real Estate Ltd.
Basement - 90 Merlin Street
Oakville, Ontario
Location , location, corner house, brand new legal basement apartment .this stunning 1500+ sq ft legal basement suite, blending comfort and elegance. With approx 9-ft ceilings and large windows, this space is bathed in natural light, creating an open and airy ambiance. The brand new kitchen , featuring modern stainless steel appliances , high end washroom. this home is in a vibrant neighborhood on a premium lot, within a top-rated school zone.. Located minutes from essential amenities like Longos, Go Station, Major Highways, Walmart, and Superstore, this apartment is ideal for singles, working professionals, and small families seeking a peaceful yet connected lifestyle. Don't miss the chance to make this exceptional space your new home. (id:50886)
Royal LePage Ignite Realty
718 - 2300 St Clair Avenue
Toronto, Ontario
Live in style and space with this rare 3-storey condo spanning the 7th, 8th, and 9th floors, featuring 3 private terraces, 3 bathrooms, 2 bedrooms, 2 dens, and parking included. With approximately 1,034 sq ft of thoughtfully designed interior space, this sun-filled unit offers floor-to-ceiling windows on every level, providing abundant natural light and unobstructed views from each terrace. The open-concept main floor is perfect for entertaining, with a modern kitchen showcasing sleek cabinetry, full-sized appliances, and excellent flow into the living and dining areas. Upstairs, two well-proportioned bedrooms offer comfort and storage, while the versatile dens are ideal for a home office, guest space, or cozy reading nook. Enjoy access to a wide range of premium amenities, including a gym, yoga studio, party room, indoor children's play area, outdoor firepit and lounge, pet zone, visitor lounge, and 24-hour concierge/security. Located in Toronto's vibrant Junction neighbourhood, you're just steps from transit, parks, restaurants, coffee shops, and everyday conveniences. This unique, multilevel residence is move-in ready and perfect for those who want space, style, and a walkable lifestyle in one of the city's most dynamic communities. (id:50886)
RE/MAX Plus City Team Inc.
Lower - 15 Elton Crescent
Toronto, Ontario
Beautifully bright and modern brand new 1-bedroom apartment, just a minute's walk to the lake! This bright, high ceilinged, lower-level unit features heated floors, an open-concept kitchen, dining, and living area, and a spacious 4-piece bathroom. Enjoy modern appliances, ensuite laundry, and window coverings throughout, including blackout window coverings in the bedroom. Private side entrance with a paved, well-lit path. Prime location-walk to the waterfront trail, parks, shops, and restaurants. Quick access to TTC, Long Branch GO, highways (427/QEW/GardnenerExpw), and just 10 minute drive to the airport! Snow removal included! (id:50886)
Royal LePage Porritt Real Estate
1504 - 238 Besserer Street
Ottawa, Ontario
Life at the Top! Embrace penthouse living in the heart of Canada's Capital City! This fabulous 2 bed, 2 bath corner suite entices with over 900 sqft (per Builders plan) of open-concept living space and 180 degree panoramic southern views that captivate with an ever-changing canvas of light and colour. Whether you're admiring Parliament Hill at sunrise or savouring the downtown skyline at sunset, the year-round vistas will never disappoint.Featuring a thoughtfully layout designed for maximum privacy, this executive residence offers instant appeal to professionals, downsizers, or investors seeking a high-end portfolio piece in a premium location. Hardwood floors and expansive walls of glass flow through the living, dining, and kitchen areas, while granite counters, convenient breakfast bar and stainless steel appliances complete the modern eat-in kitchen. The spacious primary provides a dedicated ensuite and ample closet space. The second bedroom is perfect for guests or a home office and well complimented by the adjacent full bath. Escape the ordinary on your rare and sizeable private balcony, an inviting retreat for morning coffee and the perfect backdrop to host al fresco cocktails.Complete with underground parking (P1-23), storage locker (S1-58) and high-function building amenities including heated indoor pool, gym, sauna and party room plus appealing all-inclusive condo fees.Enviably situated at the intersection of the historic ByWard Market and Sandy Hill just steps to Parliament, LRT, the Rideau Canal, the University of Ottawa and ready access to the city core. Create a lifestyle at The Galleria II, 238 Besserer Street! No conveyance of offers without minimum 48hours irrevocable (id:50886)
Royal LePage Performance Realty
2806 - 1285 Dupont Street
Toronto, Ontario
Welcome to your new home at Dufferin & Dupont-one of Toronto's most exciting and fast-growing neighborhoods. This beautiful 1 bedroom + den offers two modern washrooms, sleek contemporary finishes, and integrated appliances throughout. Located just minutes from TTC transit, trendy cafes, dining, boutique shops, major retailers, and popular destinations like Yorkdale Mall and Dufferin Mall-everything you need is right at your doorstep. Perfect for professionals, couples, or anyone looking for style, convenience, and luxury living in the heart of the city. (id:50886)
Century 21 Innovative Realty Inc.
Main - 59 Leggett Avenue
Toronto, Ontario
Beautiful and Spacious Main Floor Apartment In Luxury House. Exclusive Area. Hrdw Flrs In Living/Dining Room And Bedroom. Ceramic Floors In Kitchen And Bathroom. Modern Glossy Kitchen With Granite Counter Tops, Ceramic Backsplash, Beautiful Appliances, And Large Windows Overlooking Ravine. State Of The Arts Bathroom With Large Shower, Italian Ceramic And Lots Of Storage Cabinets. Private Washer & Dryer. All Utilities, Parking And Internet Included. (id:50886)
Royal LePage Terrequity Realty
485 Rathburn Road
Toronto, Ontario
Welcome To 485 Rathburn Rd In Prime Central Etobicoke. Offered For Sale For The First Time By The Original Owners, This Meticulously-Maintained Sprawling 4 Bdrm/ 2 Bath Detached 4 Level Backsplit Sitting On A Massive 43.73x160.50 Foot Lot(!), Offers Plenty Of Living Space For The Large Or Growing Family Plus The In-Laws. Boasting A Practical Layout With Open Concept Living And Dining Areas, Large Eat-In Kitchen, Huge And Cozy Family Room With Gas Fireplace And W-Out To Yard, Finished Bsmt With 2nd Kitchen And Plenty Of Storage +++. Steps And Seconds To All Major Amenities Incl: Centennial Park, Schools, Restaurants, Groceries, Churches, Hwy 427, Etc... This Rarely-Available Opportunity Is One That Won't Last! Some Photos are VS Staged. (id:50886)
RE/MAX West Realty Inc.
201 - 7 Gale Crescent
St. Catharines, Ontario
Welcome to 7 Gale Crescent, a beautifully maintained two-bedroom, two-bathroom condo located in one of St. Catharines most convenient and sought-after locations, just minutes from shopping, restaurants, parks, and highway access. This spacious, move-in-ready unit features updated flooring, modern countertops, generous bedroom sizes, and large windows that fill the open-concept layout with natural light. Perfect for anyone looking to downsize without sacrificing comfort or functionality. The well managed building offers top-tier amenities including a car wash in the garage, fitness room, hobby room, cards room, pool table/darts area, sauna, indoor swimming pool, on-site laundry, party room, observation deck, trash chutes, and multiple common rooms. Condo fees include hydro, individual thermostat control, water, sewer, Bell FIBE TV, and unlimited wireless internet, providing worry-free living in a convenient location! (id:50886)
RE/MAX Niagara Realty Ltd
13 Potters Road N
Tillsonburg, Ontario
Attention large families and multi-generational households, this is the home you've been waiting for! Located on desirable Potters Road in Tillsonburg, on a beautiful corner lot. This charming and spacious 1.5-storey home offers over 5 bedrooms, two separate living areas, two dedicated office spaces, and a flexible layout that easily accommodates extended family living, growing households, or work-from-home professionals. Beautifully updated throughout, the main floor features a bright living room, a formal dining area, and a generous kitchen complete with abundance of cabinetry. The main-floor primary bedroom provides convenience and privacy, located near the fully renovated 4-piece bathroom and main-floor laundry. Upstairs, you'll find four large bedrooms, a 3-piece bathroom, and plenty of storage. This home offers two distinct living areas, including the original living room and a converted bonus room (former attached garage), ideal for use as a second family room, recreational space or a home office. Outside, enjoy a fully fenced, private backyard with mature trees and a beautiful gazebo ideal for relaxing or entertaining. A double-wide asphalt driveway provides ample parking. Key Updates Include: Roof (2022) Fence (2021) Gazebo (2022) Shed (2022) Exterior gables and lighting (2022) Owned water heater (2025) Located in a quiet, family-friendly neighbourhood close to shopping, schools, and everyday amenities, this move-in-ready home offers the space, flexibility, and comfort your family needs plus the perfect setup for working or learning from home. (id:50886)
RE/MAX Centre City Realty Inc.
32 Heathcliffe Square
Brampton, Ontario
Beautiful Executive End Unit Townhouse Tucked Away In A Highly Sought After Complex.Great Home for Family as its just across Ching Park with all Family Entertainment. Upgraded Kitchen W/All The Bells & Whistles Including SS Appls, Ceramic Flr & Backsplash, Under Counter Lighting, Pot Lights & Much More. Hdwd Flrs, Just Move in and Live in Style. Bright Liv/Din Combo, Great Layout Has Family Room On Upper Level W/Fireplace, Cathedral Ceiling & Palladium Window.More Great Family Living Space In The Finished L-Shaped Rec Rm. Patio W/O To Private Backyard Overlooking The Park, no neighbours across the backyard, Complex Has An Outdoor Pool For Summer Relaxation. California Shutters available for all windows in the rooms. Nest Thermostat/remotely controls heat and AC!!! Fridge and Dishwasher are 1 year old. Roof, Windows are newer -2/3 years. Furnace, AC is newer- 7 years. Walk To Bramalea City Centre Mall, Bramalea Central Transit Station,Schools & Trails for Biking, Running,Walking and much more.!!!! (id:50886)
Right At Home Realty

