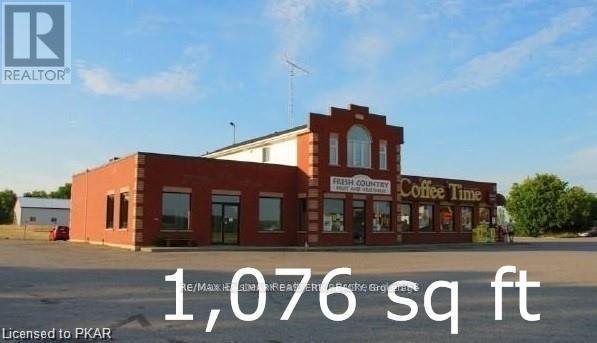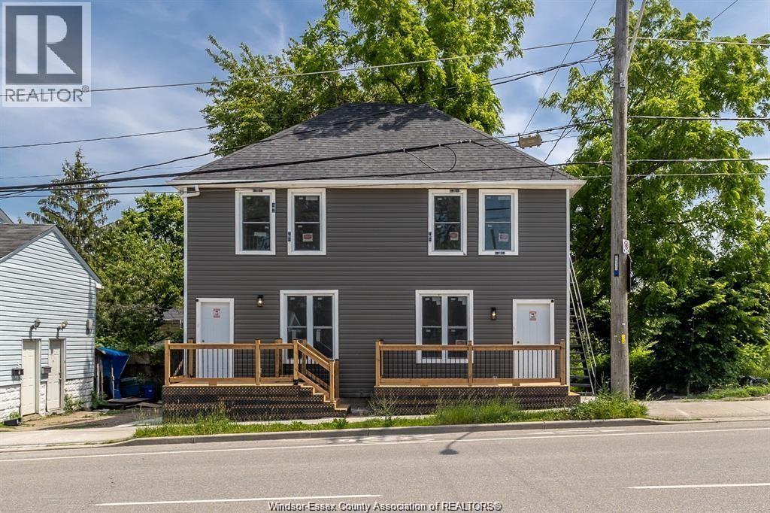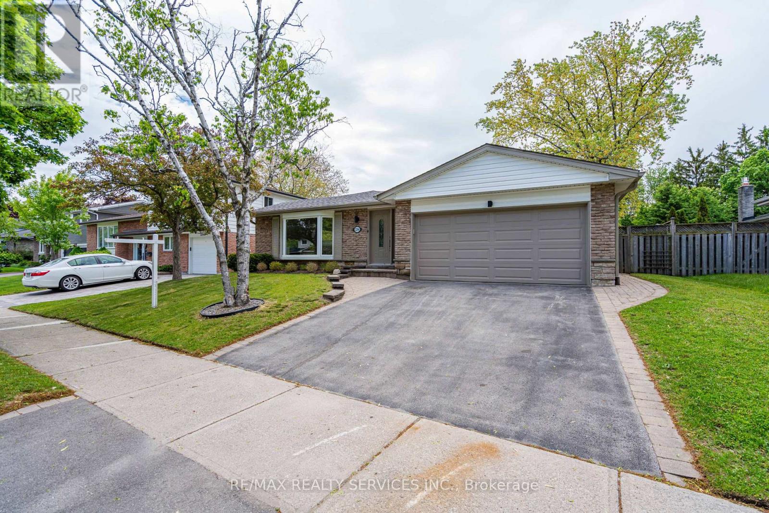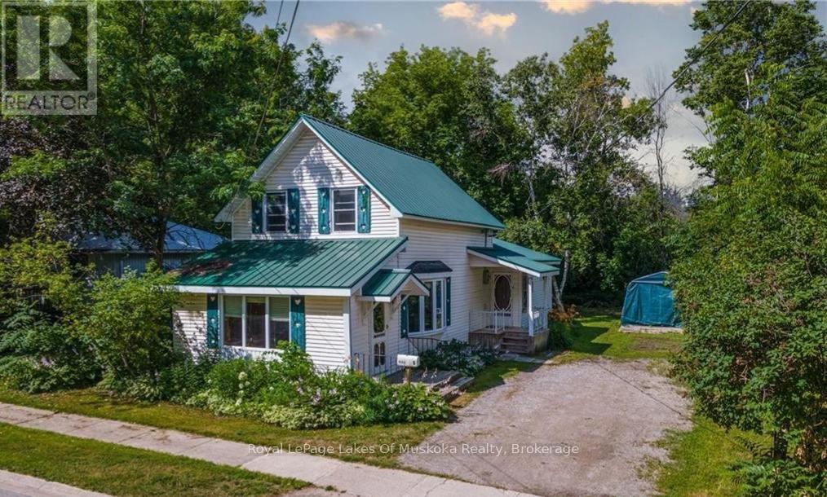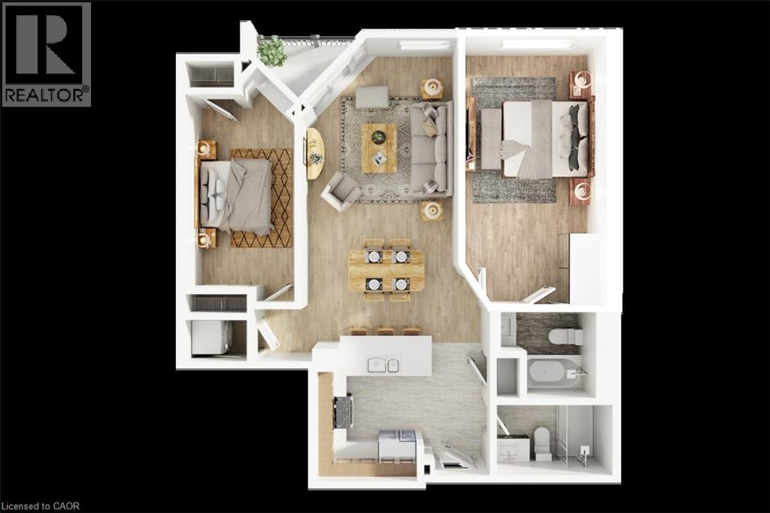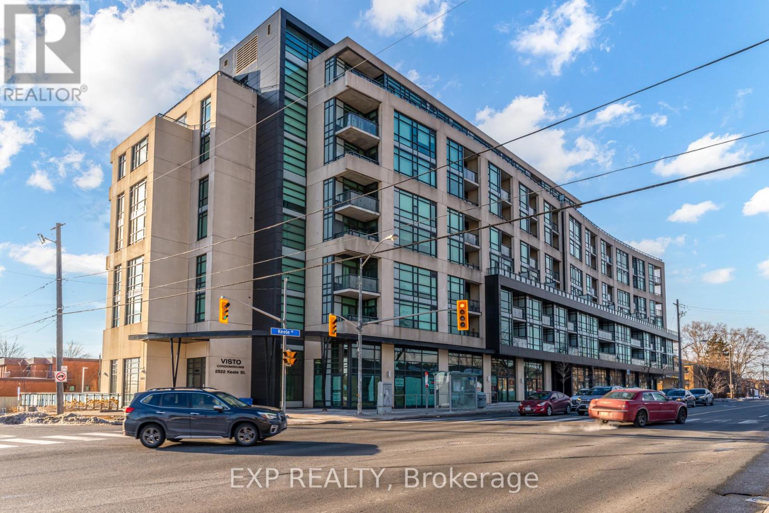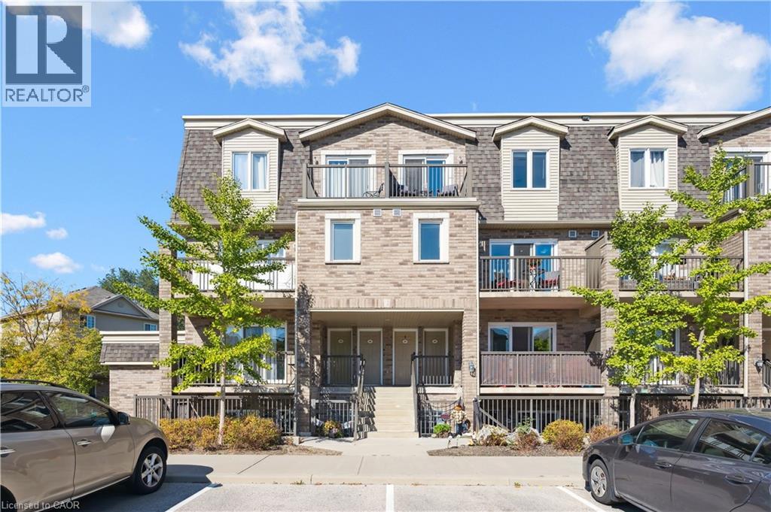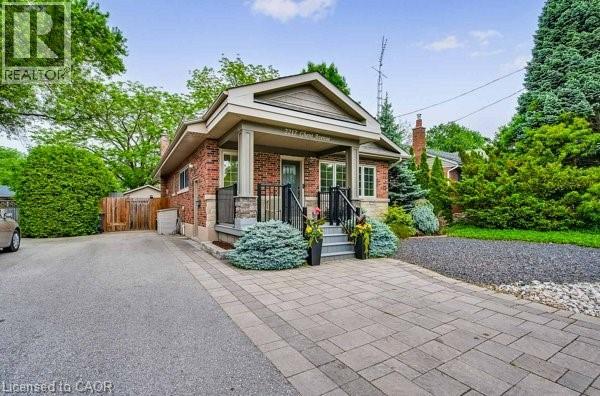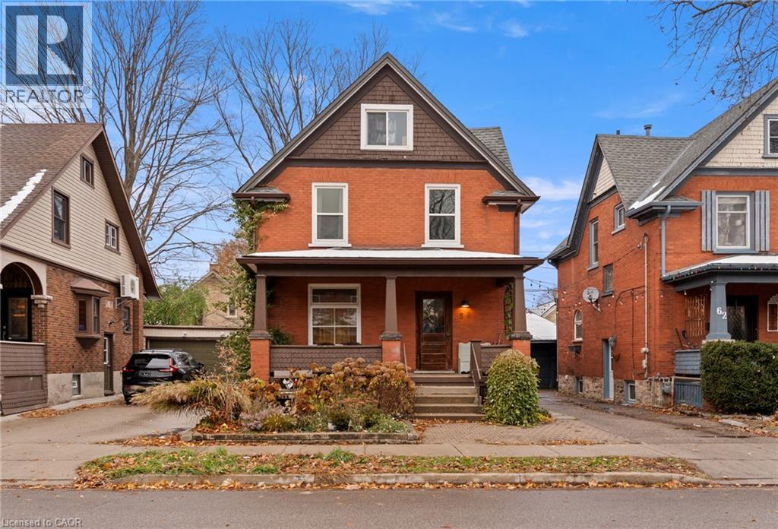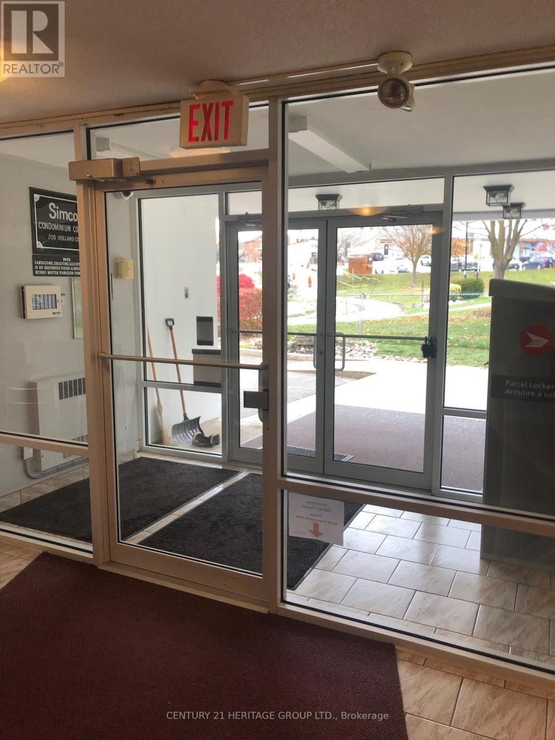2 - 566 Frank Hill Road
Selwyn, Ontario
Great opportunity for this 1,076 sq.ft. unit for lease in the Fowler's Corners Plaza. High traffic location & great exposure at the corner of Hwy 7 and Hwy 28. There is 337 feet of highway frontage with multiple entrances & lots of paved parking on this 2.6 acre lot. Excellent retail/office space. T.M.I $9.95 (Rent $2,241/month, T.M.I. $892/month) (id:50886)
RE/MAX Hallmark Eastern Realty
1219-1225 College Avenue
Windsor, Ontario
Fully renovated property offering three self-contained units, each with its own kitchen, laundry, and full washroom. Updates include new roof, furnace, AC, windows, flooring, kitchens, bathrooms, and more. Ideal for investors seeking strong rental potential in a prime location, just steps to the University of Windsor, transit, shopping, and amenities. (id:50886)
Kolachi Realty Inc. Brokerage
2296 Devon Road
Oakville, Ontario
Welcome to this stunning, fully renovated 3-bedroom home tucked away in one of Oakvilles most sought-after and family-friendly neighbourhoods. Ideally located just steps from top-rated schools, including Oakville Trafalgar High School and Maplegrove Public School, this property offers the perfect blend of style, comfort, and convenience. Step inside to an inviting open-concept layout where modern design meets everyday functionality. The updated kitchen features new cabinets, elegant quartz countertops, and a stylish backsplash, With bright and spacious living and dining areas. The home includes three beautifully updated bathrooms and a fully finished lower level with a 3-piece bath ideal for a cozy family room, home office, or guest suite. other upgrades includes new flooring, the plumbing and wiring. The property also features a double garage and driveway parking for two additional cars, providing ample space for family and guests. Outside, enjoy your own private backyard retreat with a large inground pool surrounded by mature landscaping perfect for relaxing or entertaining. Located just minutes from Lake Ontario, scenic parks and trails, and Oakville's vibrant downtown shops and restaurants, this move-in-ready home offers the very best of South East Oakville living. Elegant, functional, and thoughtfully updated from top to bottom this is a home youll fall in love with. (id:50886)
RE/MAX Realty Services Inc.
6 Bush Street
Severn, Ontario
Unleash your inner designer! Do not miss out on the opportunity to make this cute farmhouse your very own. With its unique charm this 3 bedroom cozy home has unlimited potential. With a newer foundation, windows, furnace, electrical and plumbing the hard parts are already done for you. The beautiful township of Coldwater is literally a few minutes walk from your front door. This excellent commuter location allows you to have the quaint small town life while being minutes from a major travel route. Enjoy year round fun from beaches, hiking trails to skiing there is something for everyone! Just a walk away from grocery stores, restaurants, school and all the cute shops of Coldwater. (id:50886)
Royal LePage Lakes Of Muskoka Realty
190 Manitoba Street Unit# 710
Toronto, Ontario
For more info on this property, please click the Brochure button. Welcome to The Legend at Mystic Pointe - an exclusive boutique community where urban energy meets refined lakefront living. Suite 710 at 190 Manitoba Street is a show-stopping 2-bedroom, 2-bath condo that has been completely reimagined into 938 sq. ft. of custom luxury. Step inside to a seamless open-concept plan featuring wide-plank flooring, designer lighting, and a chef-inspired GE Café kitchen with quartz countertops, bold backsplash, and SmartHQ™ connectivity. Matte White GE Café appliances - including an Air Fry microwave, French-door fridge, and True European Convection range - bring smart home technology and elegant design together. Calacatta Gold tile continues from the kitchen through the foyer and into a spa-style main bath for a cohesive, magazine-worthy finish. The primary suite offers king-sized comfort, a mirrored armoire with motion lighting, and a dramatic 4-piece ensuite wrapped in Arabescato Viola and Black Anthracite porcelain slabs. The second bedroom provides flexibility for guests, an office, or studio space. This suite includes one owned underground parking space (B18) and locker (LB73), a GE Profile 2-in-1 washer/dryer, and premium finishes throughout. The building offers 24-hour gated security, fitness facility, party/meeting room, and a welcoming community feel - all within minutes of Mimico GO, Humber Bay Park, and the lake. Few suites combine this level of finish, design, and location. (id:50886)
Easy List Realty Ltd.
610 - 2522 Keele Street
Toronto, Ontario
Welcome To This Stunning Condo In The Highly Coveted Maple Leaf Community! Featuring 2 Bedrooms & 2 Bathrooms With A Bright & Spacious Split Bedroom Layout Offering Functionality & Privacy Making It Ideal For First Time Buyers, Downsizers & Investors. Step Into A Modern Kitchen Featuring Stainless Steel Appliances, Double Sink & A Large Breakfast Bar. Both Bedrooms Are Generously Sized, Each Boasting A Large Walk-In Closet, While The Primary Bedroom Includes A 4-Piece Ensuite For Added Comfort. Open The Upgraded & Elegant Zebra Blinds & Watch The Natural Light Pour In Creating A Warm & Inviting Setting. Step Outside Onto Your Private Balcony, The Perfect Spot To Relax And Enjoy The Fresh Air. This Unit Has Been Freshly Painted Making It Completely Move-In Ready. Don't Miss The Added Bonus of Upgraded Flooring & Newer High-End Washer & Dryer. Enjoy The Convenience Of A Dedicated Parking Space And Locker, As Well As A Bus Stop Right At Your Doorstep. With Quick Access To Hwy 401 And Proximity To All Amenities, This Is Urban Living At Its Finest! Visto Condos Offers Amazing Amenities - Rooftop Terrace With BBQs, Gym, Party Room. Maintenance Fee Includes Cable, Internet & Heat. (id:50886)
Exp Realty
1202 - 1063 Douglas Mccurdy Comm Circle
Mississauga, Ontario
UNBELIEVABLE 3 PARKING SPOTS!! INCREDIBLE VIEWS OF LAKE ONTARIO! This 1453 sq ft luxury unit overlooking Lake Ontario and the Toronto Skyline is priced to sell!! This 2 bedroom, 3 Washroom Sub-Penthouse features a one of a kind design, the only of its kind in this building & floor to ceiling windows. A massive WIC in Master (1.52mm x 3.8m), double vanity, stand up shower and soaker tub in ensuite. Upgraded Kitchen cabinets and large 24x24 porcelain tile in Master ensuite. A luxury boutique condo featuring concierge, yoga studio, gym, entertainment room, outdoor lounge with BBQ's, and a children's play area right at the foot of the building. Steps to the Lake, Shops, groceries, golf courses and more! Mins to GO Train, QEW / 403. (id:50886)
Royal LePage Your Community Realty
35 Mountford Drive Unit# 22
Guelph, Ontario
Exceptionally maintained 3 bedroom stacked townhome in Guelph’s East End! One of the most sought-after floorplans in the complex. This 3 bed, 1.5 bath unit is a perfect blend of comfort, space, light, and functionality. From sunrise to sunset, natural light fills this home. Enjoy the outdoors from not one, but three private balconies, perfect for morning coffee or evening relaxation. The spacious kitchen and dining areas flow seamlessly with room for a full dining room table, barstools and powder room off the dining area. Upstairs you're welcomed by a large family room and three generous bedrooms and a well-appointed full bath. With two parking spots, exceptional upkeep, upper laundry, on demand water heater, wiring for surround sound and ceiling speakers in the kitchen, this home has it all. Steps to Peter Misersky Park, schools, Victoria Road Recreation Centre, Guelph Lake sports fields, and scenic hiking trails, this is a property that offers both tranquility and convenience. This coveted 3 bedroom model won't last! (id:50886)
Keller Williams Home Group Realty
2217 Ghent Avenue
Burlington, Ontario
Charming 967 sqft one-bedroom apartment in the heart of downtown Burlington! This bright and inviting space offers a private entrance, a generous sitting room with gas fireplace, and a functional kitchen. The spacious 3-piece bathroom and dedicated storage area make everyday living comfortable and convenient. Seperate laundry and parking is included. Nestled on a quiet street, this home is just a short walk to the GO Station, shopping, dining, and all the amenities downtown Burlington has to offer. A wonderful space in a prime location. Move-in ready and available now! (id:50886)
RE/MAX Escarpment Realty Inc.
58 Hohner Avenue
Kitchener, Ontario
You'll love this dual-income home in one of Kitchener's most loved neighbourhoods, located on one of Kitchener's most recognized and community driven streets, 58 Hohner Avenue offers a rare blend of charm, versatility, and investment potential. The neighbourhood is known for its annual street festivals, tree-lined setting, and close proximity to downtown. This 2 + 2 bedroom home features a spacious upper level with a bright living area and a walk-out balcony perfect for relaxing evenings. The newly renovated lower level includes two bedrooms with a seperate entrance. Ideal as an in-law suite or income producing apartment. Situated near parks, transit, and top french immersion schools, this property combines location, community, and opportunity. (id:50886)
Chestnut Park Realty Southwestern Ontario Ltd.
409 - 16 Brookers Lane
Toronto, Ontario
Truly One-Of-A-Kind! This Bright And Spacious Two Bedroom, Two Bathroom Corner Unit Has A Lot To Offer. Of Particular Note Is The 1,485 Square Foot Private Terrace With South/East Exposure, and a view of Lake Ontario. The Open-Concept Kitchen Features Granite Counters And Stainless Steel Appliances. The Unit Features A Foyer For Added Privacy. Comes With One Parking And One Locker. The Desirable Location Offers Quick Access To The Downtown Core, And Highway Access Out Of The City. Walking Distance To Great Restaurants As Well As The Paths Along The Lake That Are Perfect For A Long Walk Or Bike Ride. A Perfect Location To Live, Work And Play. Please see virtual tour for 3D walkthrough of property. Amenities Include 24-Hour Concierge, Indoor Pool, Whirlpool, Cedar Sauna, Fitness Centre, Meeting & Party Rooms, Cyber Lounge, Billiards Room, Theatre Room, Rooftop Deck, Guest Suites, And Visitor Parking. (id:50886)
Sage Real Estate Limited
102 - 200 Holland Court
Bradford West Gwillimbury, Ontario
Welcome to 200 Holland Court Unit 102 a Spacious 1300 Square Foot Ground Floor 3 Bedroom 1.5 Bathrooms Condo in the Heart of Bradford. Freshly Painted and a very clean building with this ready to move in unit. Large Living Room with a Walkout to a Patio, Separate Dining Room and Kitchen with a Dishwasher. Primary Bedroom Features a 2 Piece Bathroom and Walk-in Closet. Laminate Floors and California Shutters throughout the Unit. Close to Shopping, Restaurants, and steps to Downtown Bradford. (id:50886)
Century 21 Heritage Group Ltd.

