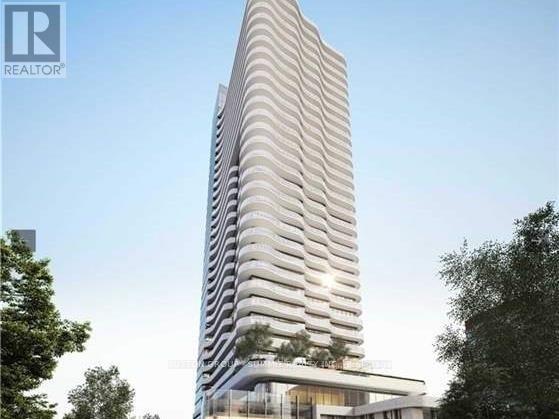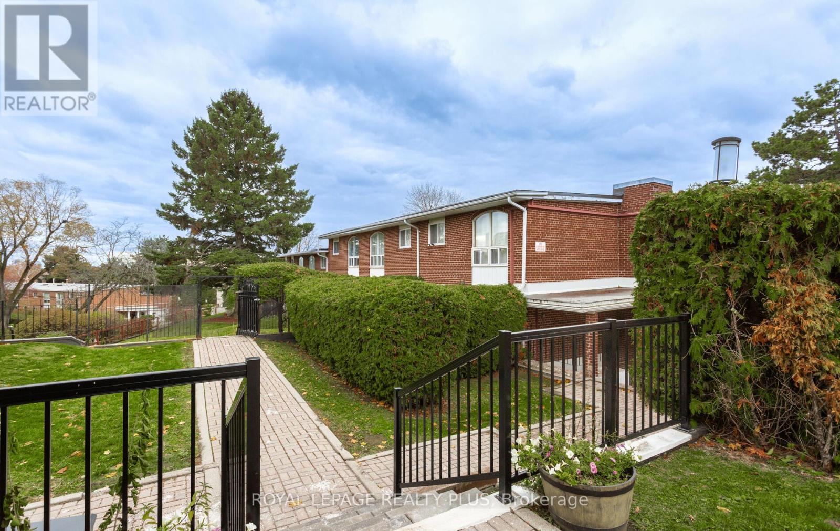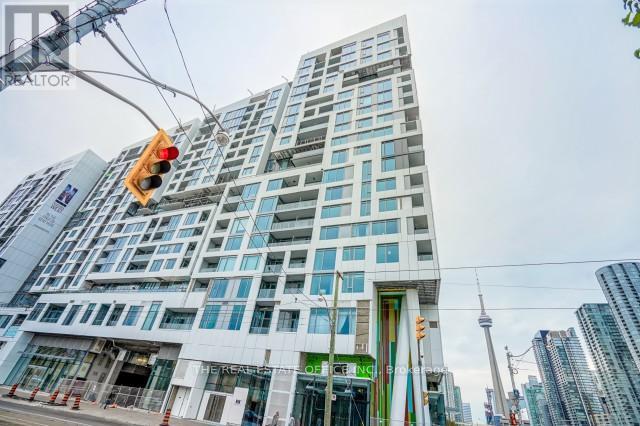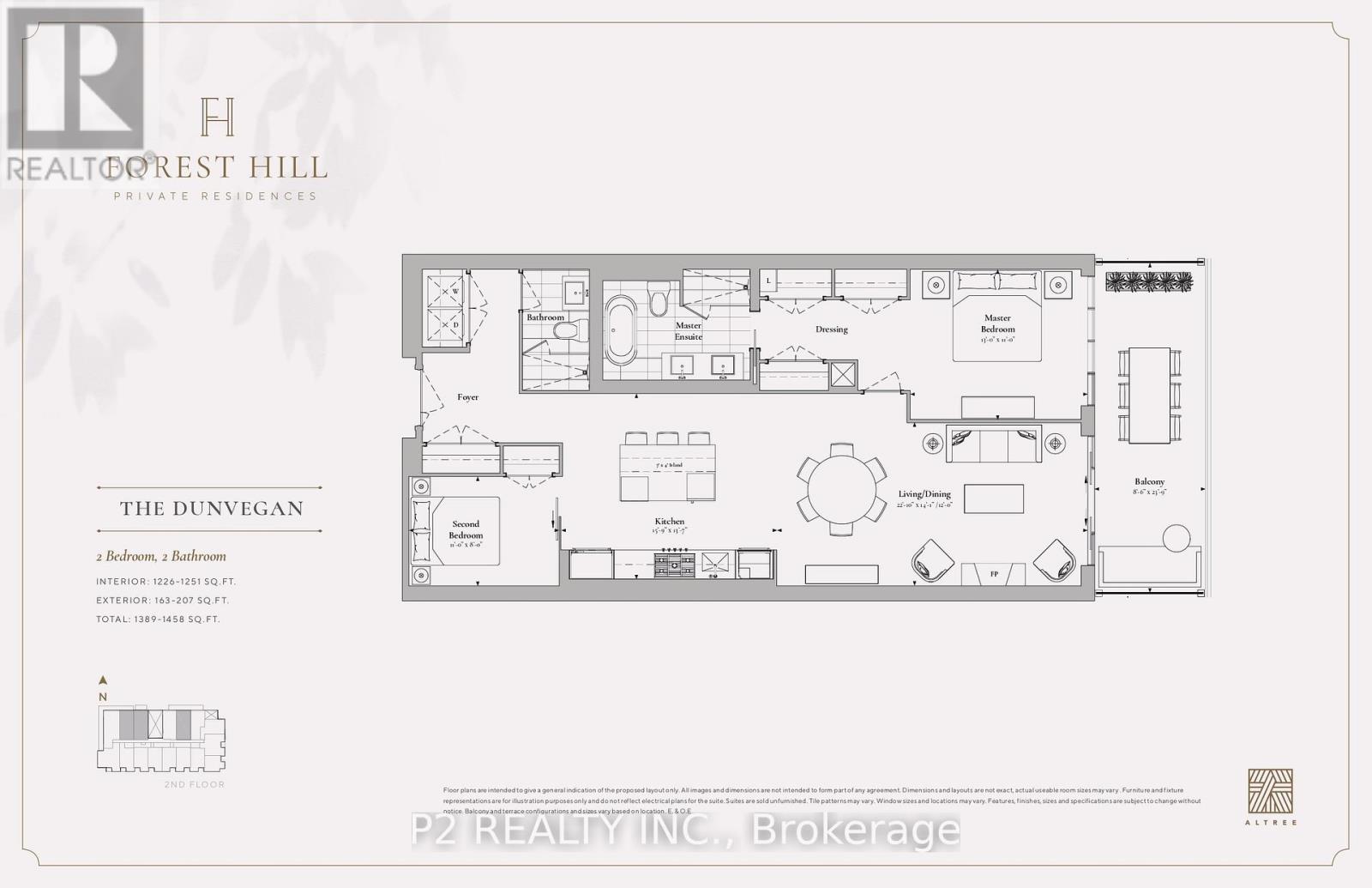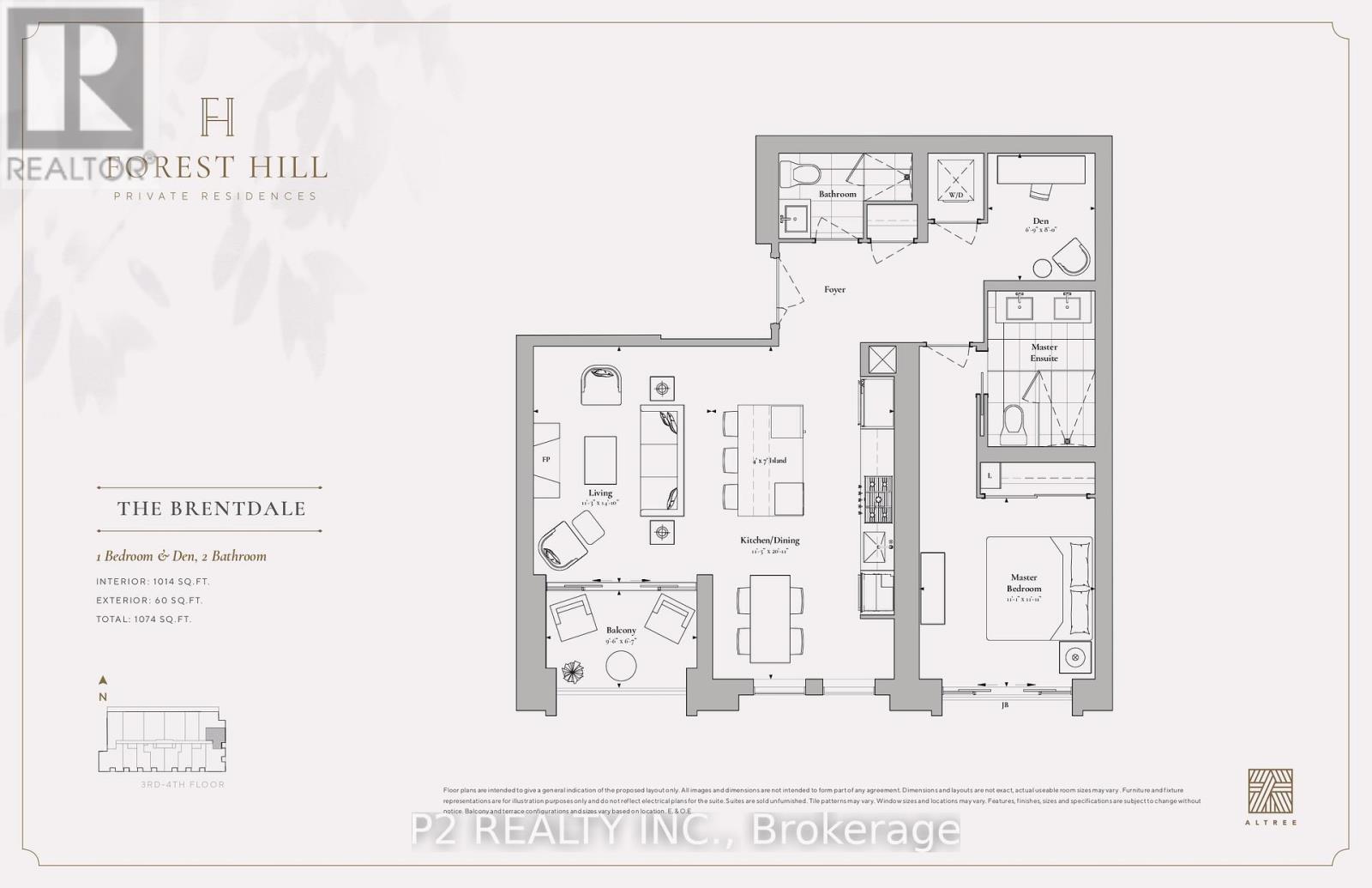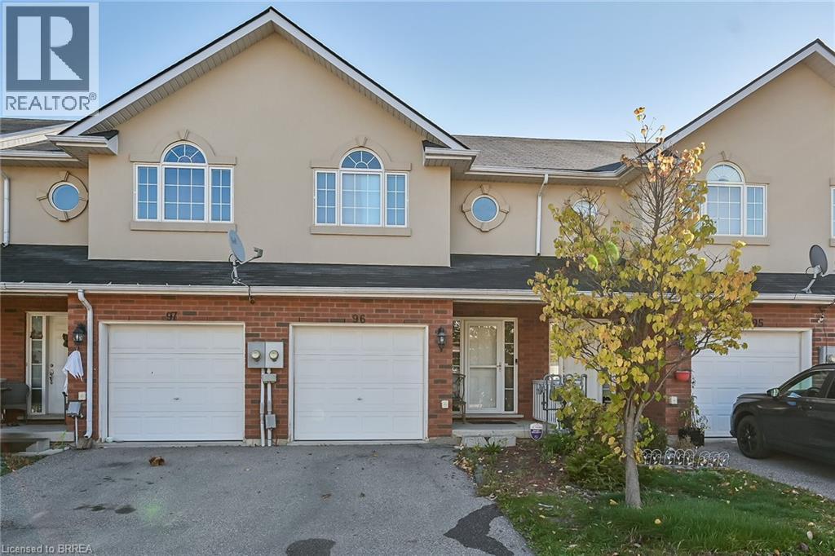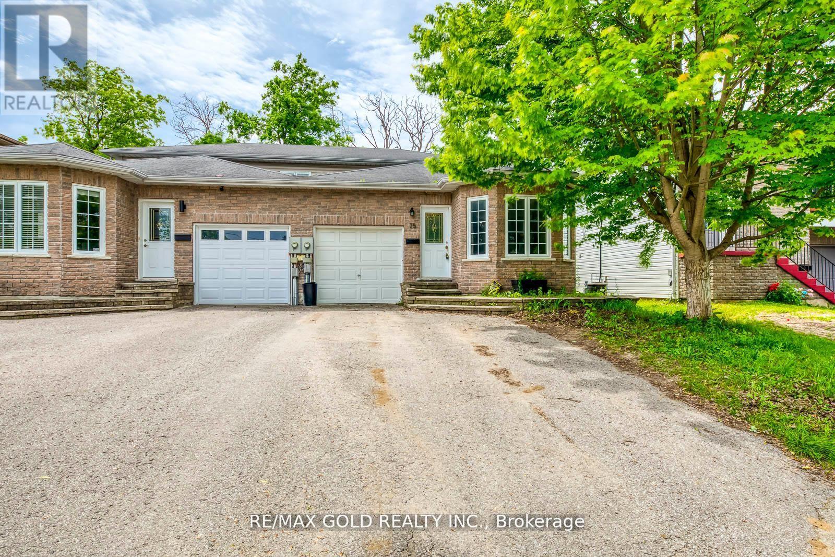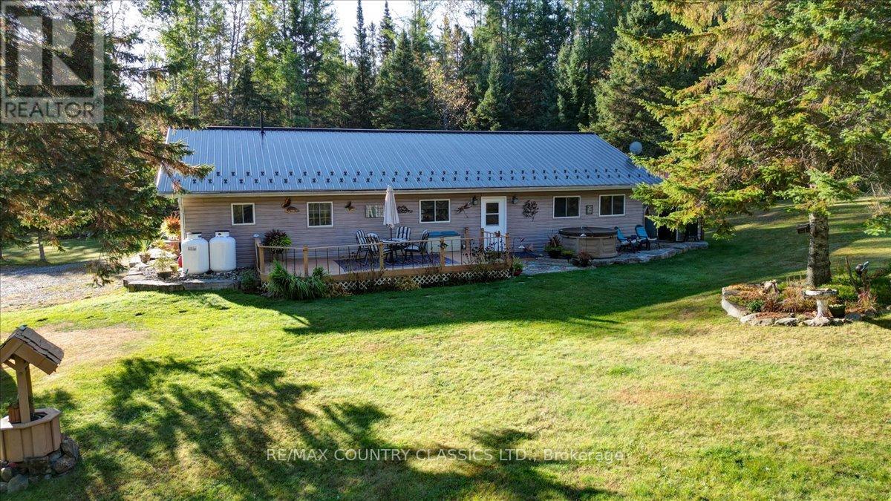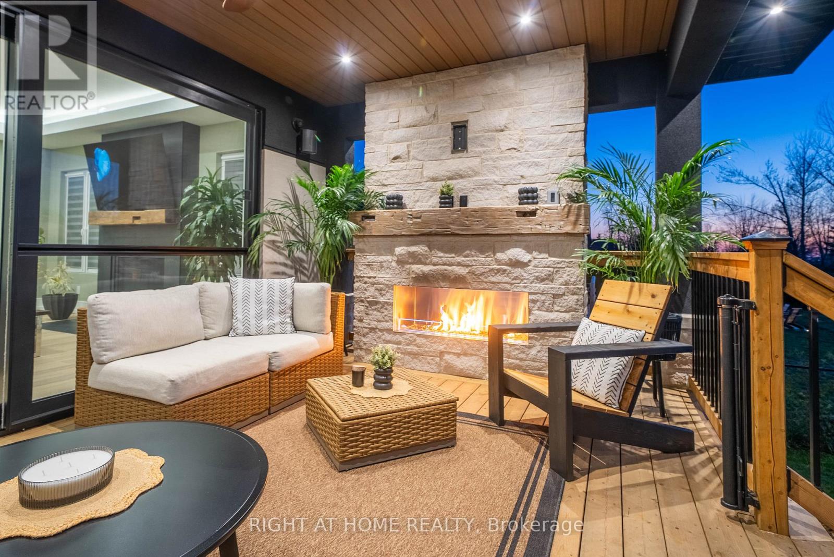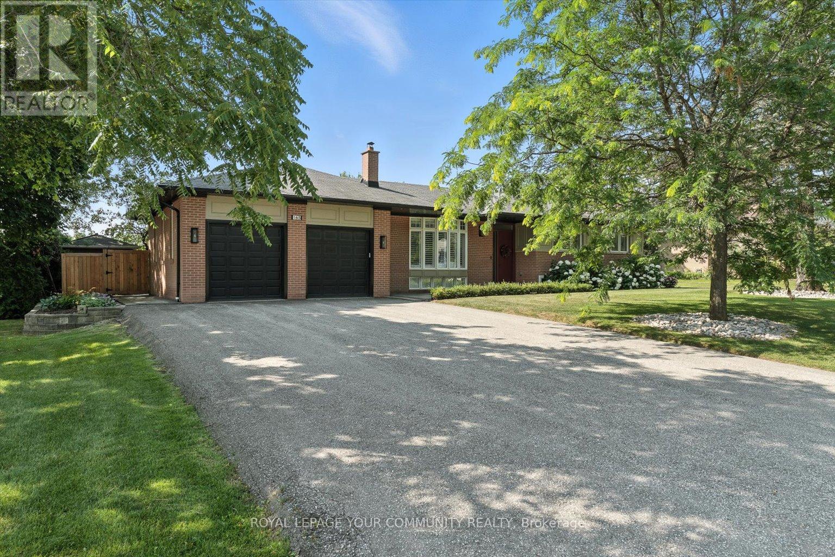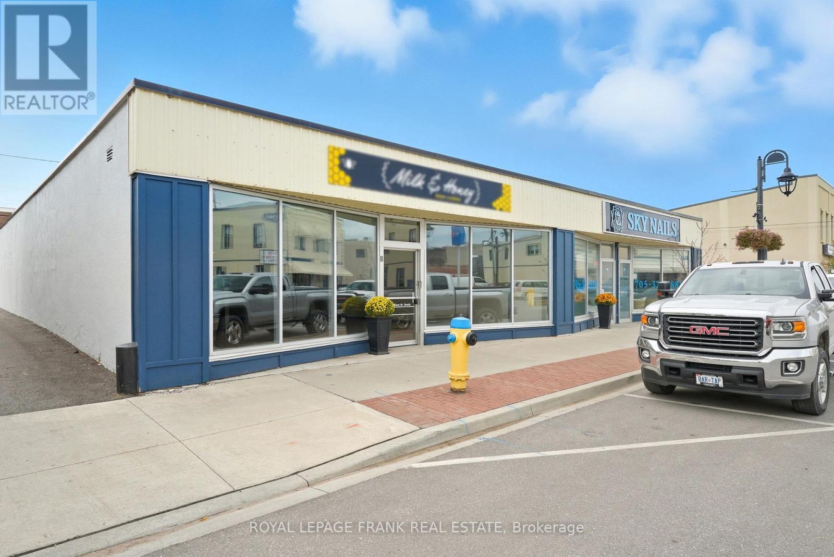2607 - 15 Holmes Avenue
Toronto, Ontario
LUXURY CONDO IN THE HEART OF NORTH YORK, WALKING DISTNCE TO TTC, SUBWAY, PARK, SCHOOLS AND GROCERY, PRACTICALLY DESIGNED, 9' CEILING, BUILT IN APPLIANCES, MODERN KITCHEN, UNBLOCKED NORTHVIEW, CARPET FREE, AAA TENANT ONLY, TENANT PAYS ALL UTILITIES, $300 REFUNDABLE KEY DEPOSIT, NO PETS AND NON SMOKERS. KINDLY DOWNLOAD SCHEDULE A FROM TRREB (id:50886)
Sutton Group - Summit Realty Inc.
91 - 25 Esterbrooke Avenue
Toronto, Ontario
Welcome to convenience! Perfectly located townhome with unbeatable access to Don Mills Subway Station, highways, shopping, churches, hospital, schools, community centres and library. Quiet and well respected townhome complex in a high demand location boasts lawn and snow removal services, outdoor pool and ample visitors parking. Inside you will find a spacious, and open concept living loaded with natural light streaming thru lots of windows and even a skylight. 3 generous sized bedrooms, and the opportunity to make it your own awaits. Basement has crawl space area for extra storage! Privacy plus in the backyard with no neighbours behind and an area to sit and relax on those lazy summer evenings. (id:50886)
Royal LePage Realty Plus
815w - 27 Bathurst Street
Toronto, Ontario
Beautiful King West Two Bedroom With Two Full Baths, Available In The Highly Desired Minto Westside. 10Ft Ceilings, Total Livable Space, Great Natural Light, Master Suite W/ Walk Through Closet And Bathroom En Suite. Kitchen Island, Building To Include A Grocery Store, State Of The Art Exercise Room, Outdoor Pool, Yoga, Bbq Area, Guest Suites! Walking Distance To Lake, Rogers Center, Entertainment District, Restaurants, Shopping And Transit. Locker Included. (id:50886)
The Real Estate Office Inc.
211 - 2 Forest Hill Road
Toronto, Ontario
Welcome To The Ultimate In Sophistication And Style of Forest Hills Most Prestigious New Building. Ready For Immediate Lease, This Expansive Unit Offers An Unparalleled Living Experience With Designer Finishes. Step Into A Gracious Foyer That Sets The Tone For The Elegance beyond. The Open-Concept Living And Dining Area Is An Entertainers Dream, Featuring A Chefs Gourmet Kitchen With Top-Of-The-Line Appliances, Custom Cabinetry, And An Oversized Island. Floor-To-Ceiling Windows Bathe The Space In Natural Light. The Primary Suite Is, Complemented By A Spa-Inspired Ensuite. Luxury, Convenience, And Exclusivity Define This Stunning Residence. Welcome Home! Features & Amenities: Exclusive Porte Cochere With Valet, Fully-Equipped Gym, Catering Kitchen, Tranquil Pool With Wet & Dry Saunas, Garden Oasis, Private Wine Collection,20Seater Dining Table, And A Range Of A La Carte Luxury Services. (id:50886)
P2 Realty Inc.
303 - 2 Forest Hill Road
Toronto, Ontario
Welcome To The Ultimate In Sophistication And Style of Forest Hills Most Prestigious New Building. Ready For Immediate Lease, This Expansive Unit Offers An Unparalleled Living Experience With Designer Finishes. Step Into A Gracious Foyer That Sets The Tone For The Elegance beyond. The Open-Concept Living And Dining Area Is An Entertainers Dream, Featuring A Chefs Gourmet Kitchen With Top-Of-The-Line Appliances, Custom Cabinetry, And An Oversized Island. Floor-To-Ceiling Windows Bathe The Space In Natural Light. The Primary Suite Is, Complemented By A Spa-Inspired Ensuite. Luxury, Convenience, And Exclusivity Define This Stunning Residence. Welcome Home! Features & Amenities: Exclusive Porte Cochere With Valet, Fully-Equipped Gym, Catering Kitchen, Tranquil Pool With Wet & Dry Saunas, Garden Oasis, Private Wine Collection,20Seater Dining Table, And A Range Of A La Carte Luxury Services. (id:50886)
P2 Realty Inc.
20 Mcconkey Crescent Unit# 96
Brantford, Ontario
Welcome to this beautifully finished 3-bedroom, 4-bathroom home nestled in one of Brantford’s most desirable family-friendly neighbourhoods! This stunning property offers the perfect blend of comfort, space, and modern living. The open-concept main floor features a bright living area, stylish kitchen, and walk-out to a private backyard — ideal for entertaining or relaxing. Upstairs, you’ll find spacious bedrooms including a serene primary suite with ensuite bath and walk-in closet. The fully finished basement adds extra living space perfect for a family room, home office, or guest suite. Conveniently located near schools, parks, shopping, and highway access, this home is move-in ready and perfect for families or investors alike. ? Don’t miss your chance to own this exceptional home — where comfort meets convenience in the heart of Brantford (id:50886)
Royal LePage Brant Realty
75 Campbell Avenue
Barrie, Ontario
Great Location On Cul De Sac With Easy Access To Hwy 400 & Barrie Go. Bright And Spacious 3 Br 2 Bath 3 Level Back Split. Main Floor Laundry, Fully Fenced Yard With Extra Storage In Garden Shed. Inside Garage Entry. Separate Entrance To Office & 3Pc Bath, Plus Sliding Doors From Family Room To Patio. Master Features Walk In Closet. 2 Additional Bedrooms With Spacious Closets. Open Concept Main Floor. Kitchen Features S/S Appliances, Pantry And Breakfast Bar. (id:50886)
RE/MAX Gold Realty Inc.
27 Drummond Street
Port Hope, Ontario
A wonderful opportunity, this immaculate 4 bedroom home provides the perfect backdrop to a busy lifestyle, low maintenance exterior, ample decking, swim spa, high end finish details on all three levels and close proximity (walking distance) to Penryn Golf Course, downtown Port Hope and Lake Ontario Shoreline. This established neighbourhood provides a diverse and welcoming sense of community, well maintained properties and an inviting streetscape. A great opportunity for a busy family, even options for multi generational living given the layout and interior design features. Enter into a welcoming, bright two storey home, greeted by a formal den/ office, walk through to your fully equipped eat-in kitchen with walk-in pantry, formal dining room, spacious living room with gas fireplace, multiple walkouts, mudroom and bath. Tastefully designed, the exterior space is complete with a swim spa, great for entertaining, large deck, sunlit spaces and attached garage with additional parking and interior access to the mudroom. Upper primary suite, stunning bathroom with walk in shower and soaker tub, finished walk in closet and expansive space. Two additional bedrooms and main bathroom complete the upper level, perfect for your family. The lower level is professionally finished and provides a large family room, additional bedroom, full bathroom with custom shower and additional storage, nook and bar area for entering guests! Value lives within this stunning home, ready for you to move in, set roots and enjoy all that our vibrant community has to offer, just a short walk to downtown Port Hope. Welcome to Penryn Village! (id:50886)
Bosley Real Estate Ltd.
1689 Graphite Road
Hastings Highlands, Ontario
This beautiful country home has been lovingly maintained and upgraded over the years. The 6 acre lot has been manicured to perfection with many lovely gardens surrounded by forest and incredible views of the surrounding hills. There are even some lovely trails to enjoy your ATV on. The home itself is about 1800 square feet in size and is heated by in-floor radiant heat and a wood burning wood stove. Water is supplied by a drilled well and the septic system has been recently pumped out. There is an amazing double garage that is fully insulated and finished inside and measures about 23 ft x23 ft. This is a special property not to be missed. It's only about 22 minutes to the Town of Bancroft. (id:50886)
RE/MAX Country Classics Ltd.
2906 Concession Rd A
Ramara, Ontario
Just about an hour from Toronto, Modern luxury meets lakeside serenity. Welcome to your dream retreat where tranquil living and refined luxury meet in perfect harmony. Custom built in 2023 with uncompromising attention to detail, this extraordinary residence offers approximately 5000 sq ft of exquisitely finished living space, thoughtfully designed for comfort, style, and connection to nature. Step inside and discover a stunning layout featuring 5 spacious bedrooms, 4 spa inspired bathrooms, a private gym, and a resort style sauna and steam room that accommodate up to approximately 12 guests, your personal wellness oasis. Crafted with meticulous precision and premium finishes throughout, this home features top-of-the line appliances, solid core doors with high-end ball bearing hinges, 7 1/4 inch baseboards, custom millwork and cabinetry, triple pane european windows and exterior doors, white oak engineered hardwood and heated marble inspired epoxy flooring, three Napoleon fireplaces total (2 indoor, 1 outdoor), and built in speaker system creating warmth and ambiance throughout. Outdoors the luxury continues with three stylish sitting areas, previously mentioned Napoleon fireplace, a fire pit area, and illuminated concrete walkways. Boasting a 3 car garage that can accomodate a boat or motorized toys, two versatile sheds include built in chicken coop and dog run, while a concrete pad with electrical hook-up awaits your future swim spa. Just steps from the lake and only a few houses from the community boat launch and water access, this home is ideally situated for those who appreciate nature, privacy and premium living. Every element of this property has been carefully curated- no expense spared, no detail overlooked. This is more than a home; it's a lifestyle. Come experience it for yourself. This is the lakeside luxury you have been waiting for. (id:50886)
Right At Home Realty
165 Clearview Heights
King, Ontario
Great Opportunity to Live in One of King City's Most Desired Communities Clearview Heights. This One of a Kind Fully Renovated Bungalow is Situated on One of the Quietest Streets, Flaunting 100' of Premium Frontage with a South facing Backyard. Interior Renovated in 2021,This Home Features Upgraded Hardwood and Tile Flooring Throughout, Pot Lights Throughout Showcasing Plenty of Light, Premium Stainless Steel Appliances, Custom Cabinetry and Upgraded Plumbing Fixtures and Heated & Insulated Garage. Primary Bedroom Features an abundance of Space with Custom Walk in Closet, Beautiful 3 Piece bath with Heated Floors. The Basement is Fully Finished with Premium Appliances, Full Kitchen with Hightop Bar and Real Wood Burning Fireplace. The Backyard Showcases A Large Cedar Deck, Interlock, Irrigation, Large Cedars Trees Offering Tons of Privacy, A Wood Gazebo, Covered Cooking Area and Tool Storage Shed. Move in, Rent or Build New if Desired. This Home and Property are a Must See!!! (id:50886)
Royal LePage Your Community Realty
15-17 William Street S
Kawartha Lakes, Ontario
Prime Commercial Opportunity to Downtown Lindsay! Welcome to 15-17 William St. S., a versatile commercial space in the heart of Lindsay's bustling core. Zoned C1, this property offers a wide variety of permitted uses, making it ideal for retail, office, service or creative ventures. Featuring over 2000 sq. ft. of bright, open space with large front-facing windows, this unit boasts excellent street exposure to maximize visibility. At the rear, you'll find a separate room perfect for storage, an office or additional workspace, along with two washrooms for convenience. Additional perks include 3 private parking spaces at the back, a rare find in the downtown area. Whether you're an entrepreneur starting something new or an established business looking to grow, this property provides the flexibility and location you need. (id:50886)
Royal LePage Frank Real Estate

