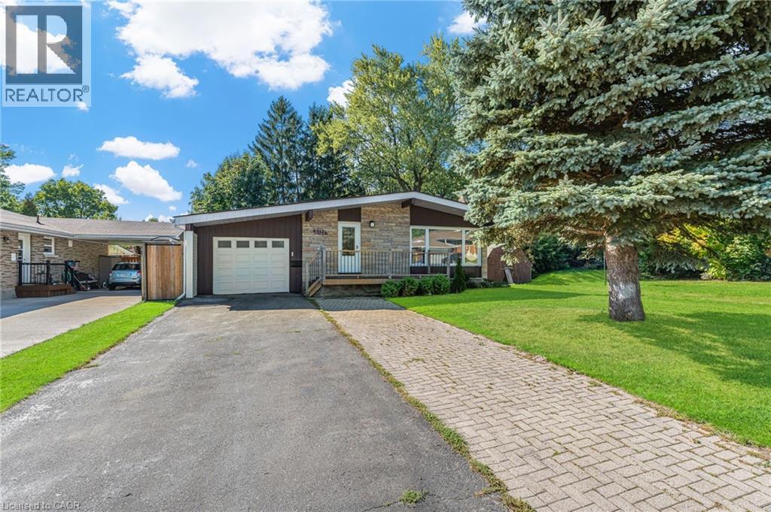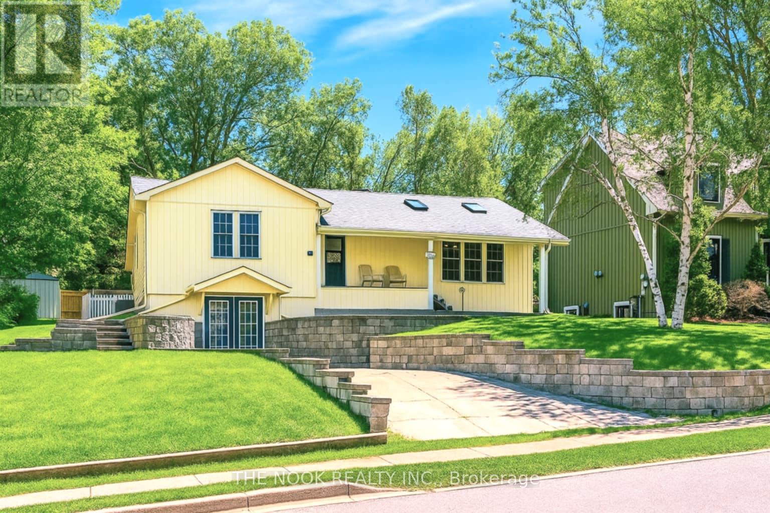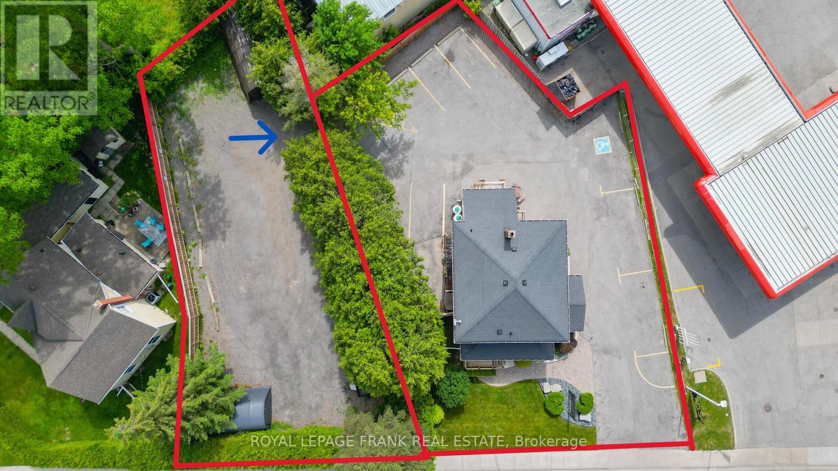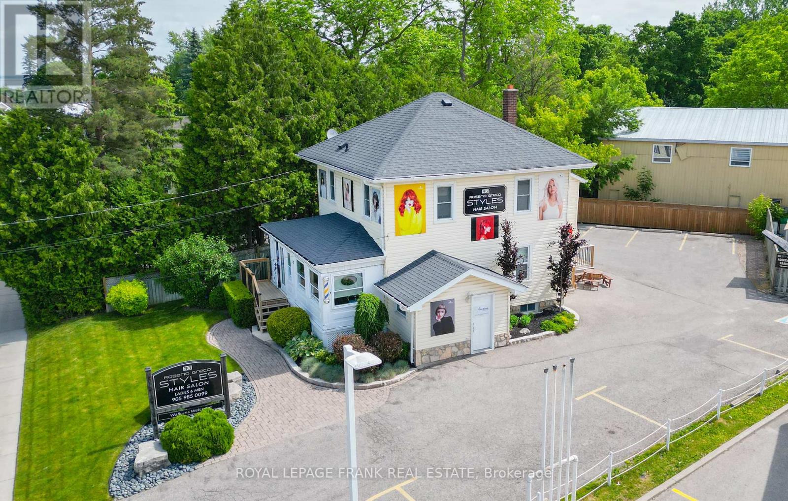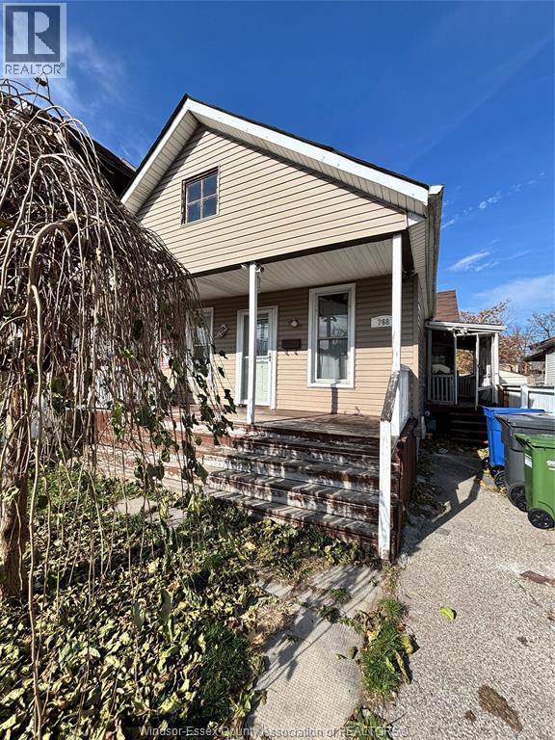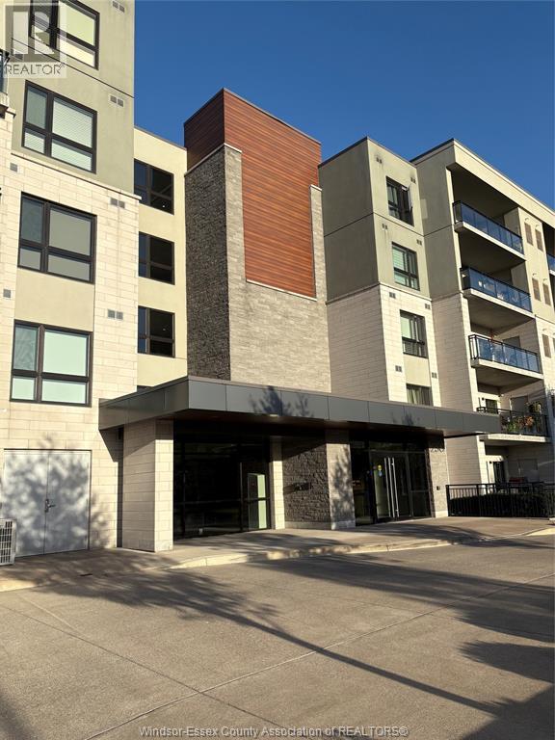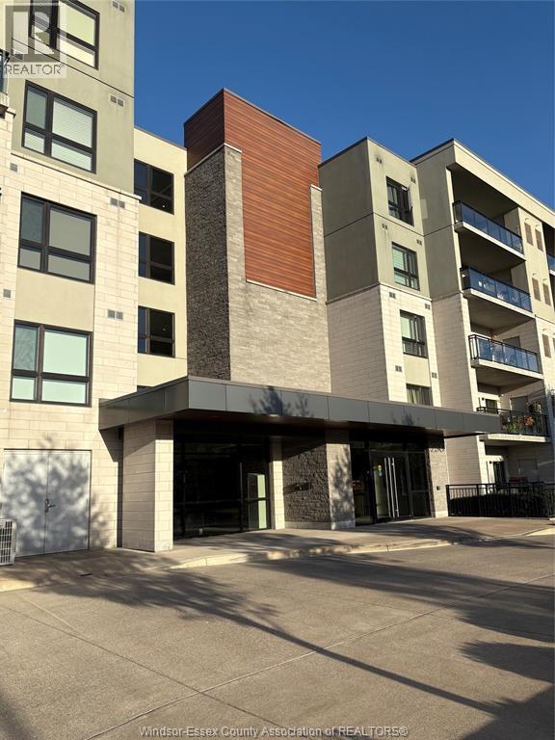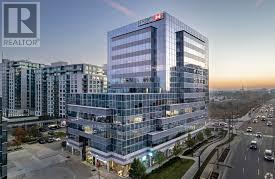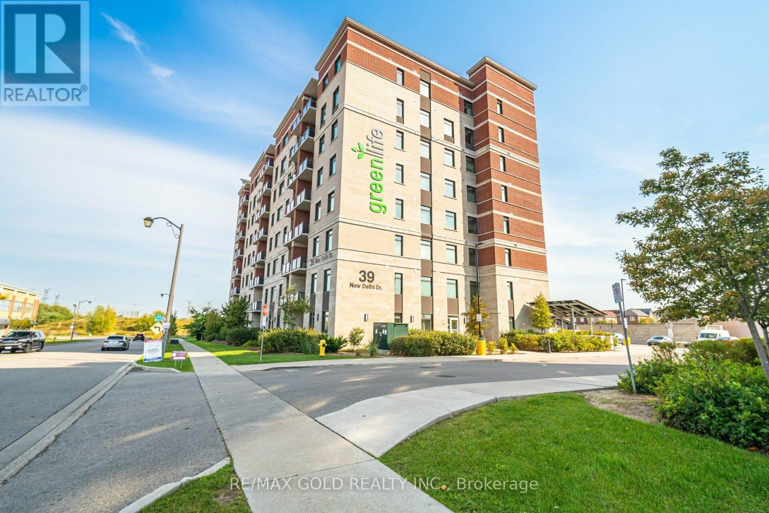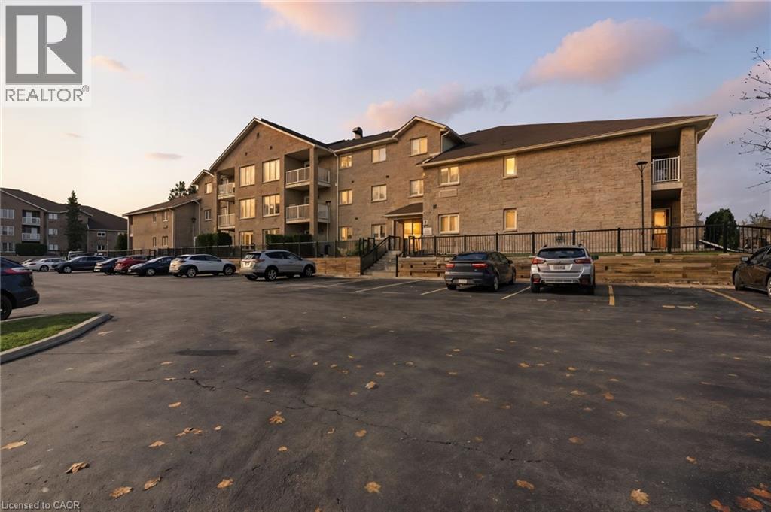6122 Mayfair Drive
Niagara Falls, Ontario
Welcome to 6122 Mayfair Drive, a beautifully updated home in a desirable Niagara Falls neighbourhood. The main floor features a stunning kitchen with rich cabinetry, granite countertops, skylight for natural light, and included appliances. The open-concept dining and living room showcase beautiful rich-colour flooring, creating a warm and inviting space. Three generous bedrooms and a completely redone 3-pc main bath complete the level. Freshly painted and updated, this home is move-in ready. The fully finished basement offers excellent potential for an in-law suite or multigenerational living, with a beautifully finished bath featuring a walk-in shower, and a large bright room with plenty of windows-perfect as a living/dining area, recreation room or extra bedroom. Modern mechanicals include forced air natural gas, air exchanger with HEPA filter, on-demand tankless water heater, and water softener. Outside, you will love the extended drive-through garage with front and rear doors, paved double-wide driveway, and a partially fenced yard. A 10x20 shed with a garage door, man door, and built-in shelving provides fantastic storage and hobby space. Centrally located between the QEW and Highway 405, just minutes from world-famous Niagara Falls and Clifton Hill, with plenty of nearby amenities including schools, shopping, and parks. Book your showing today! Please note: some photos have been virtually staged. (id:50886)
RE/MAX Escarpment Realty Inc.
44 Stewart Boulevard
Brockville, Ontario
Attention Investors! Prime Development Opportunity in Brockville! Seize this rare chance to acquire a large lot in a sought-after Brockville location, perfect for developers and investors. With ample space for parking and a much larger building, this property is ideal for redevelopment or holding as a valuable investment. Listed as commercially designated on Geo Warehouse (currently zoned R2-verify permitted uses with the City of Brockville), it features a small 2-bedroom, 1-bathroom house in need of improvements-perfect to renovate. The current tenant will receive a 60-day notice upon a firm offer. Located minutes from downtown Brockville or Highway 401, this expansive lot offers endless possibilities. Explore the potential with a detailed 3D tour and high-quality photos; 24 hours' notice is required for showings. Grass has been virtually enhanced. (id:50886)
RE/MAX Hometown Realty Inc
15217 Old Simcoe Street E
Scugog, Ontario
Stunning Bungalow in Iconic Port Perry! Perfect for Multi-Generational Living or Savvy Investors! Discover this beautifully maintained 4-bedroom, 2-bathroom bungalow nestled in the heart of scenic Port Perry. Designed with flexibility in mind, this home is ideal for multi-generational families or as an income-generating investment property. Enjoy the convenience of two fully equipped kitchens, separate laundry facilities on each level, and a private entrance to the lower level, offering comfort and privacy for extended family or tenants.The bright, open-concept main floor boasts cathedral ceilings, skylights, and a modern kitchen, perfect for hosting family and friends. Step outside to a spacious backyard an ideal space for entertaining or simply relaxing in a peaceful setting. Over the years, this home has seen thoughtful updates, including:New roof (2017)Shed addition (2019)AC unit installation (2020)New refrigerator (2021)Gas furnace servicing (2023)Major 2024 upgrades: new flooring, carpeting, refinished hardwood floors, full interior and exterior paint, and newly installed stairs and walkway its versatile layout, prime location, and recent updates, this property is truly a rare find in Port Perry. Don't miss your chance to own this exceptional home,book your showing today! (id:50886)
The Nook Realty Inc.
25 Wilbur Avenue
Scugog, Ontario
Rare opportunity to acquire a C5-zoned vacant lot in one of Port Perrys commercial corridors. Perfectly positioned off Simcoe and Scugog intersection, directly across from a busy Tim Hortons drive-through and three gas stations, this site offers exceptional traffic exposure and development potential. Under C5 zoning, the property allows a wide range of commercial uses, with the option to incorporate residential units as long as there is a commercial component on the land. Currently utilized as overflow parking for the adjacent C5-1 commercial building (also available for purchase under MLS e12543978 - 21 Wilbur Ave). The lot is hidden and screened by mature hedges for privacy. Access is currently from the rear of the adjacent property (21 Wilbur), but future direct street access could easily be created by removing all or a portion of the hedge fronting on Wilbur Ave. Development fees will be the responsibility of the Buyer. The Seller will give preference to both properties being purchased together. Survey available. Access to lot through 21 Wilbur parking lot at rear. Property is monitored by cameras. Survey available. (id:50886)
Royal LePage Frank Real Estate
21 Wilbur Avenue
Scugog, Ontario
Situated just off the high-traffic intersection of Simcoe Street and Scugog Street, this beautifully maintained commercial property offers outstanding visibility and exposure in one of Port Perry's most prominent corridors. Following the successful amalgamation and relocation of the owners' thriving hair salon, this property is now move-in ready for an investor or entrepreneur with a vision to meet the needs of Port Perry's growing community-and to build upon the strong business success already established at this location. Positioned directly across from a busy Tim Hortons drive-through and three gas stations, the site benefits from a constant flow of local, commuter, and tourist traffic, creating an ideal environment for sustained business growth. Zoned C5-1, the property is perfectly suited for a professional office, retail business, or a range of other permitted commercial uses. Independent entrances to all three levels provide exceptional flexibility for multi-unit or mixed-use configurations. A bonus hidden attic space, accessed via stairs in the upper-level bathroom, offers additional untapped potential. The building's exterior charm and landscaped curb appeal reflect the character of Port Perry's quaint heritage homes, while its modernized interior provides the comfort, efficiency, and functionality today's businesses demand. The property includes eight on-site parking spaces, with the option to purchase the adjacent vacant lot (MLS E12543982 - 25 Wilbur Ave), previously used for overflow parking. Zoned C5, the additional lot presents a valuable opportunity for future expansion or investment diversification. Whether you're looking to establish a flagship location, relocate an existing business, or expand your investment portfolio, this property represents a rare opportunity to secure a high-profile commercial asset in one of Port Perry's busiest and most desirable locations. Floorplans and additional video under multimedia link. (id:50886)
Royal LePage Frank Real Estate
411 - 365 Geneva Street
St. Catharines, Ontario
This charming 2-bedroom condo in the quiet and well-maintained Parklands building is the perfect blend of comfort and convenience. Recently updated with fresh paint and brand-new flooring, the unit features a spacious living room, dining area, and a fully functional kitchen. The master bedroom offers a walk-in closet, providing ample storage space. Throughout the condo, you'll find plenty of additional storage options, and the unit is equipped with all-new blinds and updated electrical for peace of mind. Step outside to a large private balcony with serene views of the park and mature trees ideal for relaxing or enjoying your morning coffee. The building itself offers fantastic amenities, including a gym, library, social room, storage area, laundry room, and an elevator for easy access to all floors. This condo also comes with an assigned single parking space for your convenience. Perfectly located close to public transit, shopping centres, and with easy highway access, this home offers the ideal lifestyle. Don't miss out on this opportunity, book a showing today! (id:50886)
Revel Realty Inc.
768 Brant
Windsor, Ontario
Cozy home located in the heart of downtown! This charming property offers incredible convenience with close access to shops, restaurants, parks, and public transit. A brand-new HVAC system installed in 2025 provides modern comfort and efficiency. The newly updated main floor features a bright and inviting layout with 3 spacious bedrooms and 1.5 bathrooms, making it ideal for families, first-time buyers, or investors looking for solid rental potential. Within walking distance to all amenities, including schools, shopping, riverside trails and public transportation, budget friendly for new home owner and starter yet a great investor property. Property is being sold as is. (id:50886)
Jump Realty Inc.
250 Manning Road Unit# 106
Tecumseh, Ontario
250 Manning condo unit offers open concept, ground floor, 2 beds two baths with ensuite, Large balcony, underground storage. Enjoy quiet living in the heart of St.Clair Beach with parks, walking trails, and all amenities in walking distance. This is the ideal unit for retirees and down sizers. (id:50886)
Deerbrook Realty Inc.
250 Manning Road Unit# 106
Tecumseh, Ontario
250 Manning condo unit offers open concept, ground floor, 2 beds two baths with ensuite, Large balcony, underground storage. Enjoy quiet living in the heart of St.Clair Beach with parks, walking trails, and all amenities in walking distance. This is the ideal unit for retirees and down sizers. (id:50886)
Deerbrook Realty Inc.
515d - 3601 Highway 7 Road E
Markham, Ontario
Located In Prestigious Downtown Markham, This Fully Furnished Professional Corner Office Is Positioned First Within A Shared Executive Space! This Large Office Has High End Interiors With Luxury Details And Sound Proofing. Spacious Unit W/Large Windows And Scenic View Of Pond. Suitable For Various Professional Uses. Can Accommodate Up To 2 People. Features A Shared Waiting Area, Fully Equipped Kitchenette, Storage Cabinets & More! Two Level Underground Parking With Free Parking For Tenants & Clients. Freshly Painted And Furnished Turnkey Office Space. Impress Your Clients With This High End Professional Facility! Class "A" Markham Building With Easy Access To 407/404/Viva. Close To Shops, Restaurants & Many Professional Offices. (id:50886)
Capital Edge Real Estate Corp
209 - 39 New Delhi Drive
Markham, Ontario
Spacious 3 Bedroom, 2 Bath Condo Unfurnished $3,200/Month Or Fully Furnished $3,999/Month!! Welcome To This Stunning 3-Bedroom, 2-Bath Luxury Condo Offering 1,245 Sq. Ft. Of Interior Space Plus 55 Sq. Ft. Balcony, Totaling An Impressive 1,300 Sq. Ft. Of Modern Comfort And Convenience!! Located In One Of The Most Sought-After And Vibrant Communities Of Markham, This Residence Provides A Perfect Blend of urban convenience And Suburban Serenity!! Unfurnished Option: $3,200/Month For A 1-Year Lease Ideal For Families Or Professionals Seeking A Spacious, Low-Maintenance Home In A Prime Location!!Fully Furnished Option: $3,999/Month Includes All Furniture, High-Speed Internet, Smart TV, IPTV, Kitchen Utensils, And Capped Utilities, Allowing You To Move In Effortlessly And Enjoy A Turnkey Lifestyle With The Comfort Of boutique hotel!! Each Bedroom Connects Directly To A Bathroom!! The Primary Bedroom Features A Private Ensuite, While The Second AndThird Bedrooms Are Connected By A Shared Jack & Jill Bath, Offering Maximum Privacy And Efficient Space Utilization!! The Open-Concept Kitchen, Living, Dining, And Laundry Area Forms The Heart Of The Home. Bright, Functional, And Perfect For Entertaining!!Highlights: No CarpetUpgraded Laminate Flooring Throughout!! Underground Parking Included (Additional Spot Available For $200/Month)!! Energy-Efficient GreenBuilding!!Ensuite Laundry, Ample Closet Space, And Modern Finishes Throughout!!Balcony With Unobstructed View And Natural Light!!AiryLayout With Beautiful Flow Across Every Room!!Building Amenities: Gym, Yoga Studio, Party Room With Kitchen, And Games Room!! Perfect For Relaxation, Fitness, And Social Gatherings Without Leaving Home!!Located Close To Transit, Highways, Top Schools, Parks, Shopping, Restaurants, And Entertainment!!An Impressive, Fully Upgraded, Energy-Efficient Home Combining Functionality, Luxury, And Sustainability!! A Rare Gem In Today's Rental Market!! (id:50886)
RE/MAX Gold Realty Inc.
Intercity Realty Inc.
3050 Pinemeadow Drive Unit# 16
Burlington, Ontario
Check out Unit 16! Welcome to the spacious condo living at 3050 Pinemeadow Drive! This bright and beautifully maintained 2-bedroom suite offers over 1,200 + sq. ft. of comfortable space, featuring stylish quartz countertops, a large living/dining area, generous bedrooms including a primary with ensuite, and a full-size laundry room. Step out to the oversized balcony and enjoy peaceful outdoor living. The building is well-managed with an elevator and a warm community feel — the perfect blend of comfort and convenience. (id:50886)
Michael St. Jean Realty Inc.

