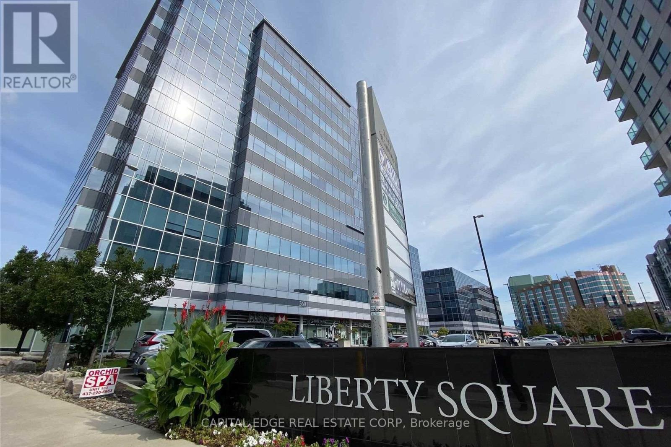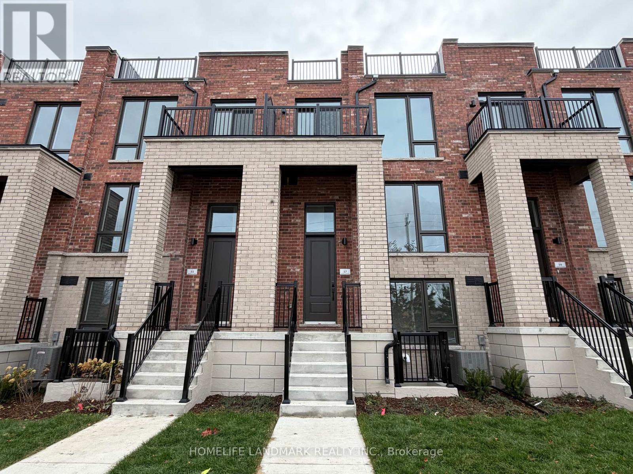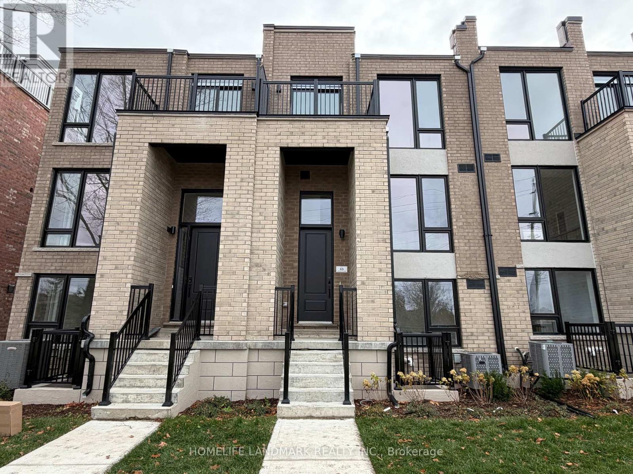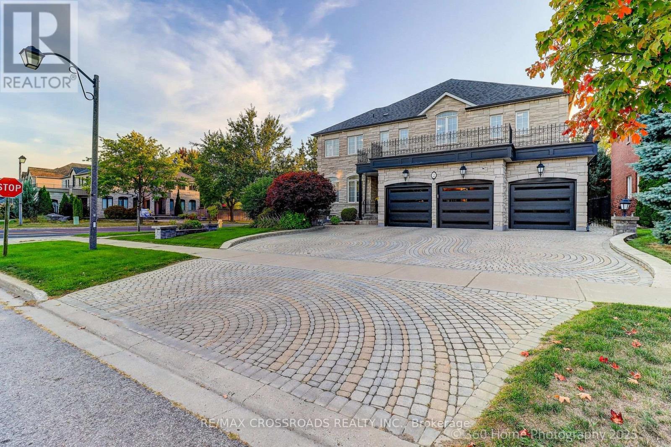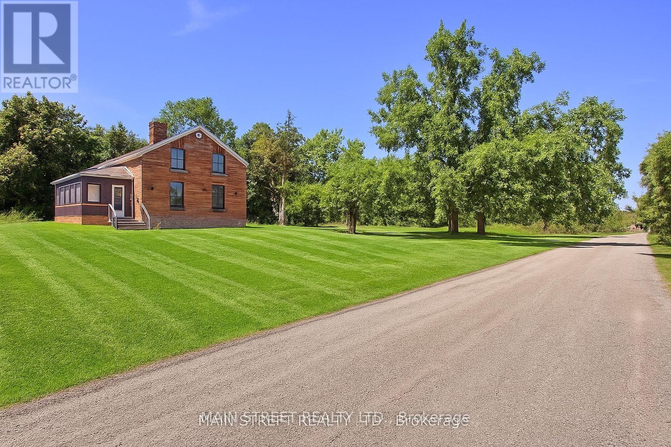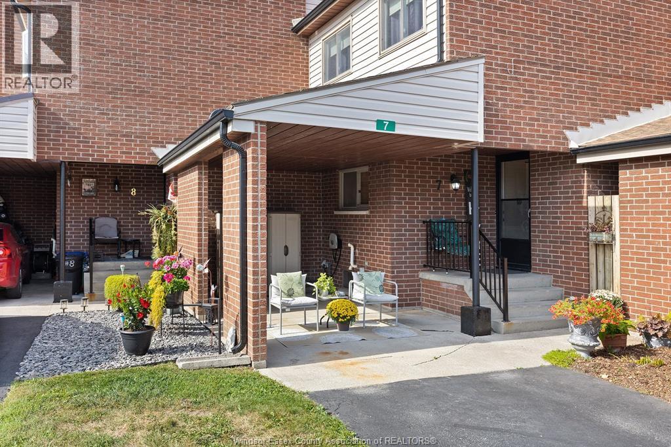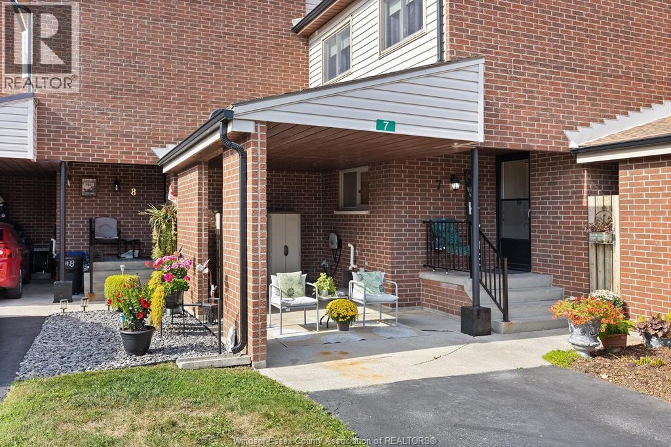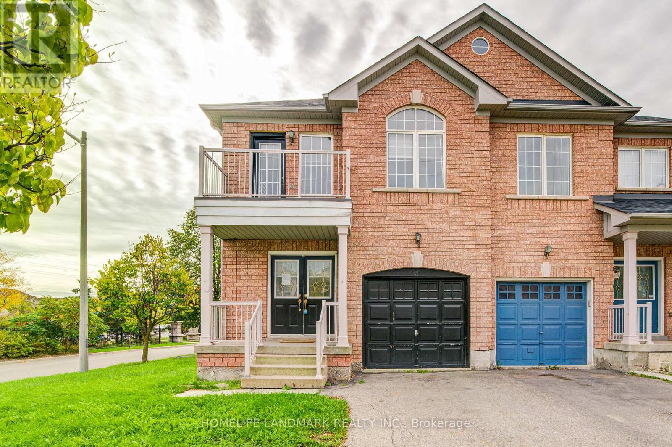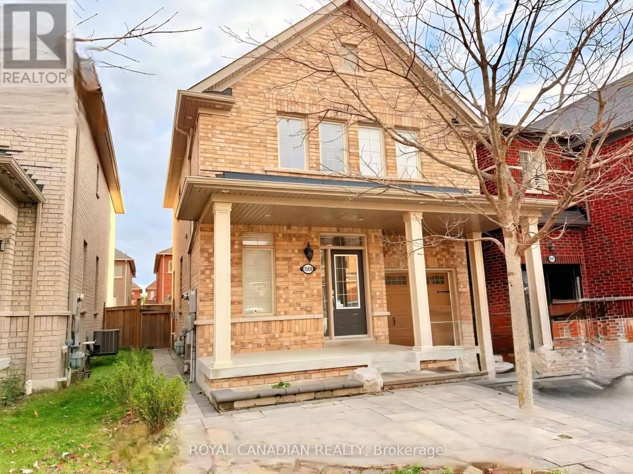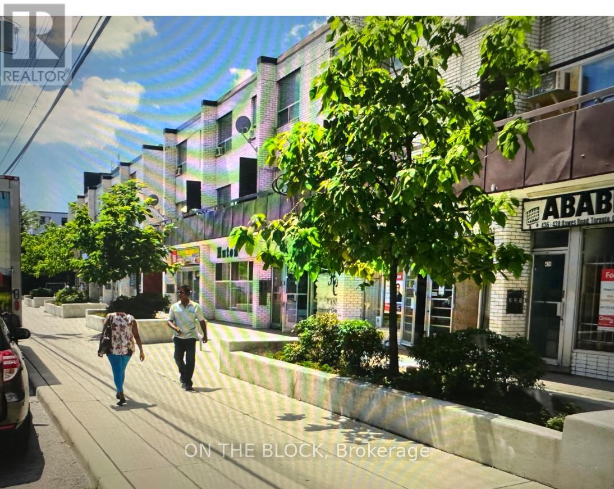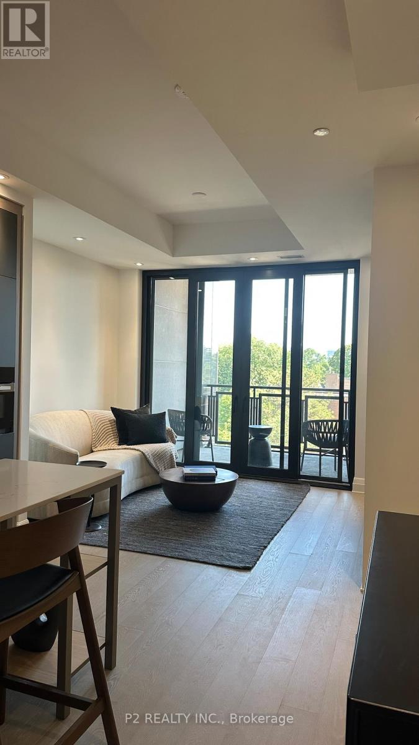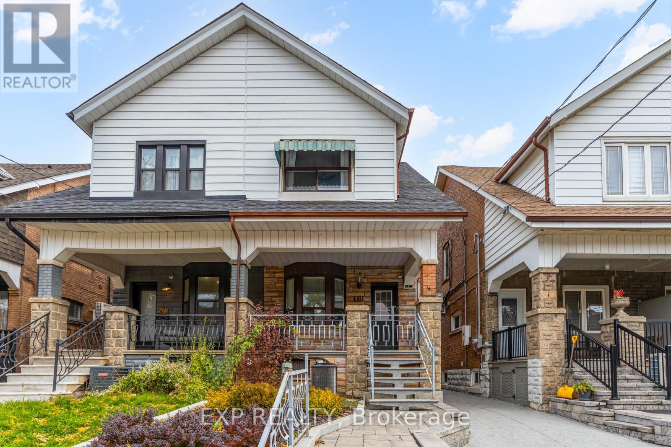515c - 3601 Highway 7 Road E
Markham, Ontario
Fully Furnished Professional Interior Office Within Shared Executive Space! Located In Prestigious Downtown Markham. This Office Has High End Luxury Details And Sound Proofing. Spacious Unit W/Large Windows. Suitable For Various Professional Uses. Potential For 2 Employees. Features A Shared Waiting Area, Fully Equipped Kitchenette, Storage Cabinets & More! Two Level Underground Parking With Free Parking For Tenants & Clients. Fully Renovated And Furnished Turn Key Office Space. Impress Your Clients With This High End Professional Facility! Class "A" Markham Building With Easy Access To 407/404/Viva. Close To Shops, Restaurants & Many Professional Offices. **EXTRAS** Rent Includes Free Wi-Fi Internet, AC/ Heating/Water/Electricity. Office Is Furnished With Desk, Office Chair, Upper/Lower Cabinets & Extra Chairs. Includes Heated Underground Parking, Private Lock On Office Door & Security System On Suite. (id:50886)
Capital Edge Real Estate Corp
57 Jefferson Side Road
Richmond Hill, Ontario
Brand New Freehold Townhome At Jefferson Heights In Richmond Hill! Bright And Airy 3 Bed 3.5 Bath Townhome With 2,076 Sq Ft Of Living Space And 694 Sq Ft Of Terrace And Balcony Space. Modern Curated Finishes From Flooring And Tiles To Cabinetry And Fixtures, Rooftop Terrace With Gas Line And Finished Basement. Full Tarion New Home Warranty Provided. Prime Location Close To Nearby Parks And Nature Trails, Minutes To Highways 404, 407, And 7, Close Go Train Stations And Viva Bus Routes, Easily Access Nearby Restaurants, Shopping, Recreation Amenities. (id:50886)
Homelife Landmark Realty Inc.
69 Jefferson Side Road
Richmond Hill, Ontario
Brand New Freehold Townhome At Jefferson Heights In Richmond Hill! Bright And Airy 3 Bed 3.5 Bath Townhome With 2,076 Sq Ft Of Living Space And 694 Sq Ft Of Terrace And Balcony Space. Modern Curated Finishes From Flooring And Tiles To Cabinetry And Fixtures, Rooftop Terrace With Gas Line And Finished Basement. Full Tarion New Home Warranty Provided. Prime Location Close To Nearby Parks And Nature Trails, Minutes To Highways 404, 407, And 7, Close Go Train Stations And Viva Bus Routes, Easily Access Nearby Restaurants, Shopping, Recreation Amenities. (id:50886)
Homelife Landmark Realty Inc.
2 Mumberson Court
Markham, Ontario
Welcome to 2 Mumberson Court, an exquisite, Stunning Detached Home Nestled in the heart of the Prestigious Cachet Community. Situated on a Premium lot, this residence offers over 64000 Sq Ft of luxury living space, featuring 10 Ft ceilings and a highly functional layout. The 2-floor features 5 spacious bedrooms, 1 bedroom on the main floor featuring a 3 pc bathroom, a basement featuring 3 rooms 2 bathrooms, 3-car Garage, 2 Fireplaces, Hardwood Floors Throughout. Gourmet Kitchen, Granite Counter Top, Stone Front and Side step into a large and welcoming foyer enhanceed by a large skylight above the staircase prinkler System, Lot Of Pot Lights, Security System, Cameras, 8' Baseboards, New Roof, Professional Landscaping, Too Many Upgrades To List, Built In Appliances, Microwave Oven and Warmer, Super Condition, Garage Door Opener and Remote, 8 Outdoor Cameras, Close To Transportation Hwy 407 and Hwy 404 (id:50886)
RE/MAX Crossroads Realty Inc.
1579 Gilford Road
Innisfil, Ontario
Large family home in private rural setting on over an acre in Gilford, surrounded by trees and farmers fields. Just up the road from the beaches of Lake Simcoe and short distance to Bradford or Barrie. Minutes to Yonge, Outlet Mall, Golfing, Marina, Georgia Downs horse racing, and Hwy 400. Fully renovated home with upgraded kitchen including quartz counter tops, double sink, dark laminate flooring through out, newer windows, high efficiency furnace, UV water filter, and newer appliances including stacked washer and dryer on main floor. (id:50886)
Main Street Realty Ltd.
201 Concession 3 Unit# 7
Harrow, Ontario
Immediate possession is available in this very well maintained two bedroom, 1.5 bath condo in a quiet area on the edge of Harrow. Lovely main floor open layout accented by corner gas fireplace in living room. Patio doors lead to private patio. Upper level features a large primary bedroom, second bedroom and 3 pc bathroom. Plenty of storage on lower level which is finished except for flooring. Carport and paved parking. Low condo fee of $375 per month covers exterior and ground maintenance. Many amenities nearby and just a 10 minute drive to marina, beach, wineries and more. (id:50886)
Michael Tomek Realty Limited
201 Concession 3 Unit# 7
Harrow, Ontario
Immediate possession is available in this very well maintained two bedroom, 1.5 bath condo in a quiet area on the edge of Harrow. Lovely main floor open layout accented by corner gas fireplace in living room. Patio doors lead to private patio. Upper level features a large primary bedroom, second bedroom and 3 pc bathroom. Plenty of storage on lower level which is finished except for flooring. Carport and paved parking. Low condo fee of $375 per month covers exterior and ground maintenance. Many amenities nearby and just a 10 minute drive to marina, beach, wineries and more. (id:50886)
Michael Tomek Realty Limited
86 Andes Crescent
Vaughan, Ontario
Welcome To This Spacious And Bright 3-Bedroom Semi-Detached Home In Vellore Village! 1,860 SF Beautiful And Bright Family Home In The Heart Of Vaughan. Situated On A Premium Corner Lot, This Home Features 9' Ceilings, Hardwood Floors Throughout Main Floor. Large Eat-In Kitchen Features Stainless Steel Appliances, A Breakfast Bar With Walk-Out To Fenced Backyard. Huge Primary Bedroom Has A 4-Piece Ensuite And Walk-In Closet. The Main Level Also Includes A Convenient Laundry Room. A Generously Sized Backyard. Excellent Location Just Steps From Hwy 400/407, Vaughan Hospital, Public Transit Including The Subway Station, Restaurants, Parks, Top-Rated Schools, A Community Centre, And Major Attractions Like Vaughan Mills And Wonderland. Family Friendly Neighborhood. Must See! (id:50886)
Homelife Landmark Realty Inc.
Bsmt - 1569 Edgecroft Drive
Pickering, Ontario
Well maintained basement apartment available in a quiet, family-friendly neighborhood. This unit features a private entrance, modern kitchen, full bathroom, and in-suite laundry for added comfort, open-concept living area perfect for relaxing or entertaining. The basement comes with one parking spot. Located close to public transit, schools, shopping, banks, restaurants. Few minutes to 401 and 407, this home offers an excellent blend of privacy and accessibility. Ideal for a single professional or couple. (id:50886)
Royal Canadian Realty
422 Dawes Road
Toronto, Ontario
Excellent opportunity to lease a spacious retail store with full basement on busy Dawes Road in East York. Surrounded by numerous high-rise and low-rise residential buildings, schools, and daycare centres, this location offers outstanding visibility with strong foot and vehicle traffic. Ideal for a wide range of businesses such as a convenience store, bakery, café, restaurant, nail or hair salon, office, or showroom. Great potential for any community restaurant or service-based business looking to grow in a vibrant neighbourhood. Monthly rent is $2500 plus all utilities. (id:50886)
On The Block
506 - 2 Forest Hill Road
Toronto, Ontario
Welcome to the height of boutique luxury in Forest Hill's most prestigious new residence. This 774 sq. ft. suite offers refined living with thoughtfully designed space, high-end finishes and elevated service in one of Toronto's most desirable neighborhoods. The layout features a welcoming foyer, open-concept living and dining area, a chef's kitchen with integrated appliances, custom cabinetry and an oversized island perfect for casual dining or entertaining. Floor-to-ceiling windows fill the suite with natural light, highlighting the clean lines and modern design. The primary bedroom is a private retreat with a spa-inspired ensuite and generous custom closets. Every detail has been curated to offer comfort, sophistication and style. Residents enjoy exclusive access to five-star amenities including a private porte cochere with valet, a fully equipped fitness studio, tranquil indoor pool with wet and dry saunas, garden oasis, wine storage and a catering kitchen with a 20-seat private dining room. A la carte luxury services including concierge and housekeeping are also available. A rare opportunity to own in a building that defines elegance, convenience and exclusivity in the heart of Forest Hill. (id:50886)
P2 Realty Inc.
Main & 2nd - 211 Lauder Avenue
Toronto, Ontario
Welcome to this bright and expansive 4-bedroom unit offering the perfect blend of character, comfort, and convenience. Featuring wood floors, beautiful architectural details, crown moulding, and a stunning coffered ceiling, this home exudes timeless charm throughout. Enjoy the convenience of private in-suite laundry and the serenity of an east-facing backyard. Located in a highly sought-after neighbourhood, you'll be just steps from St. Clair Ave West, where you can explore trendy cafés, local shops, delicious restaurants, and beautiful parks. Commuting is a breeze with excellent transit options along St. Clair Ave W and Dufferin, providing easy access to streetcars, buses, and connections to the subway. Families will appreciate the excellent nearby schools. This rare offering delivers generous space, classic style, and unbeatable walkability-perfect for anyone seeking an exceptional place to call home. Unit can be partially furnished if the tenant would like. Enquire about parking if needed. (id:50886)
Exp Realty

