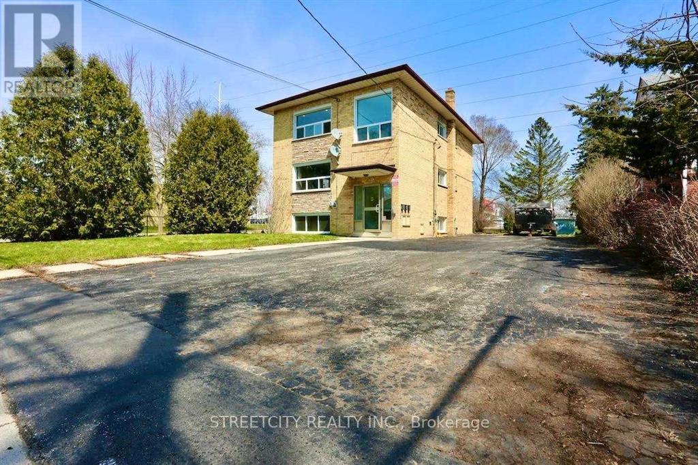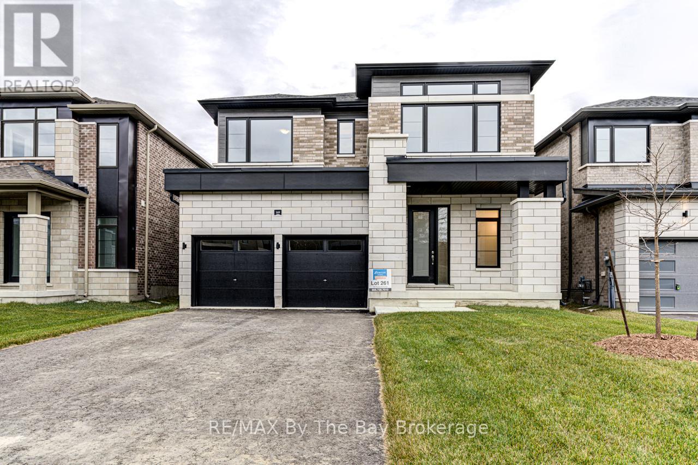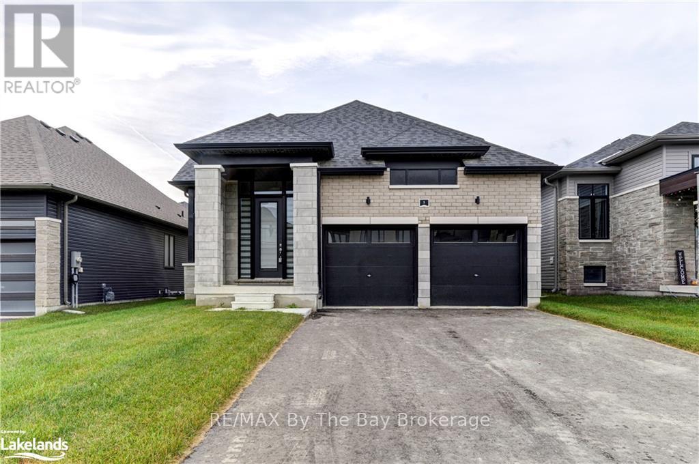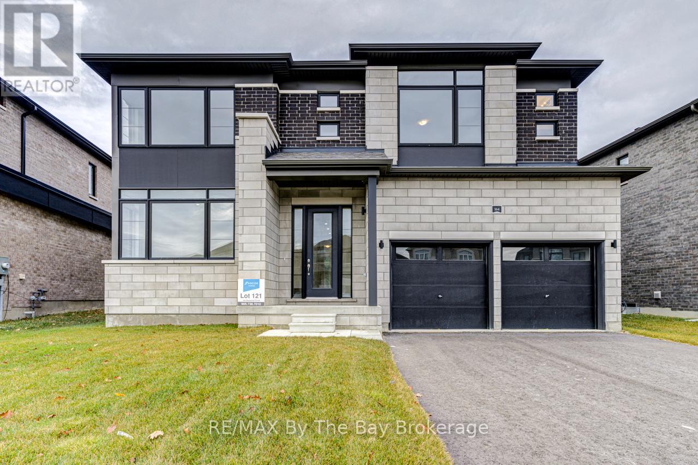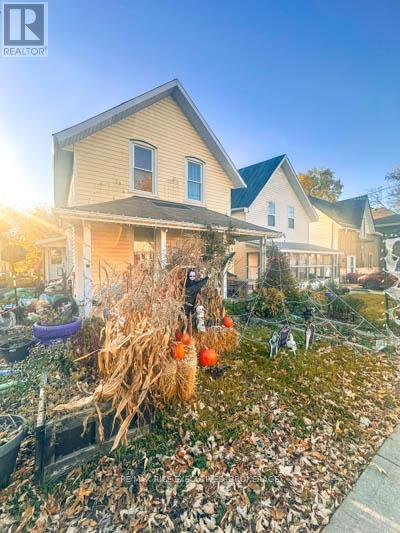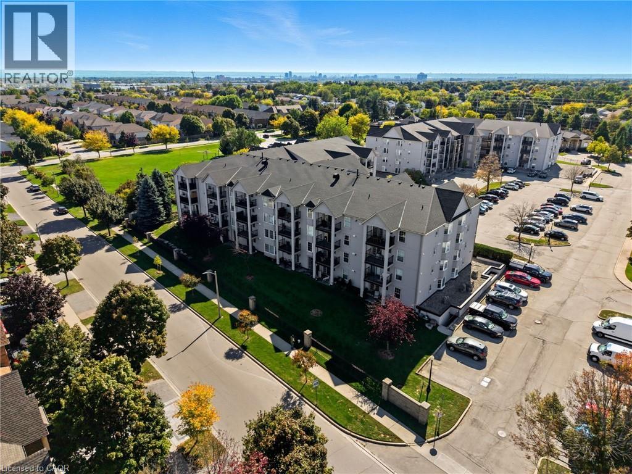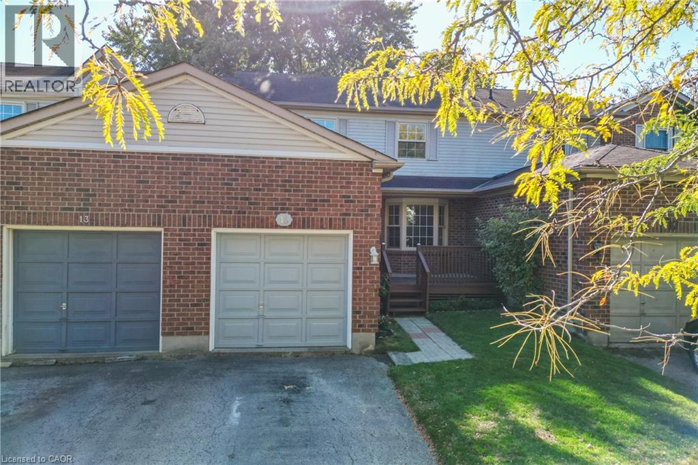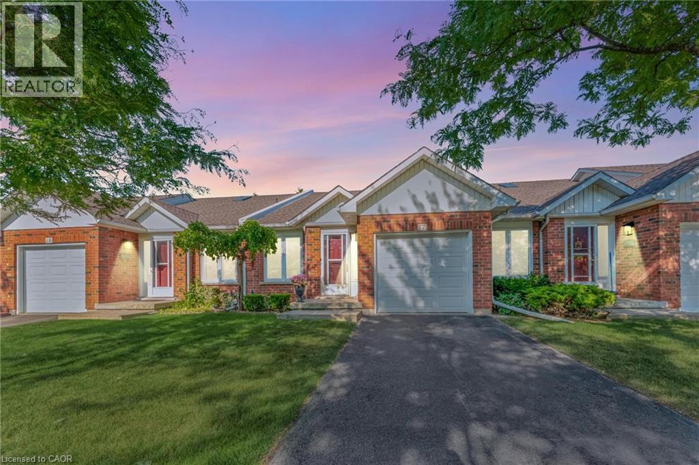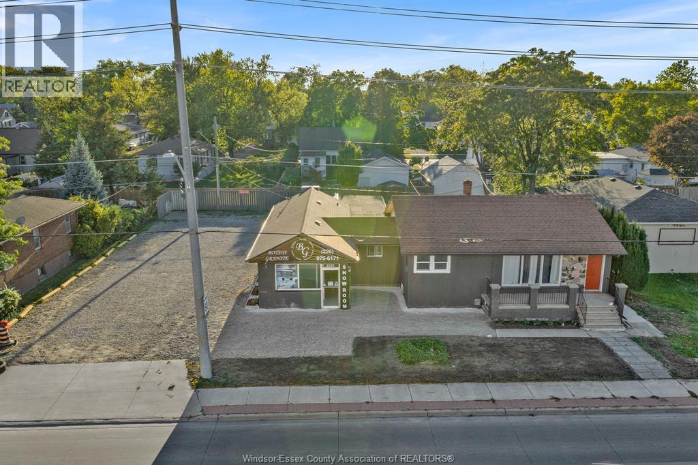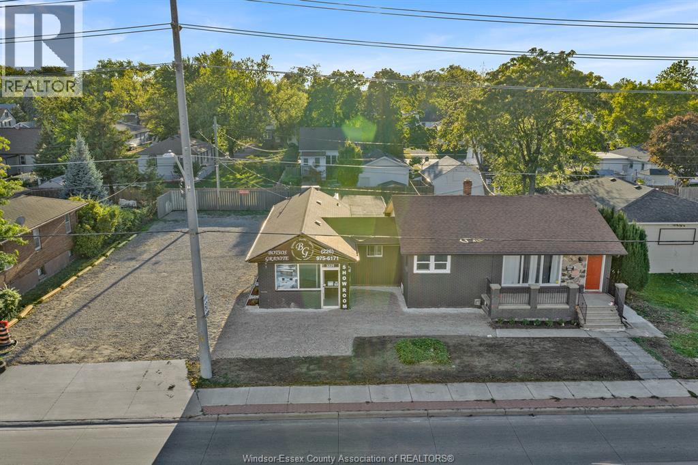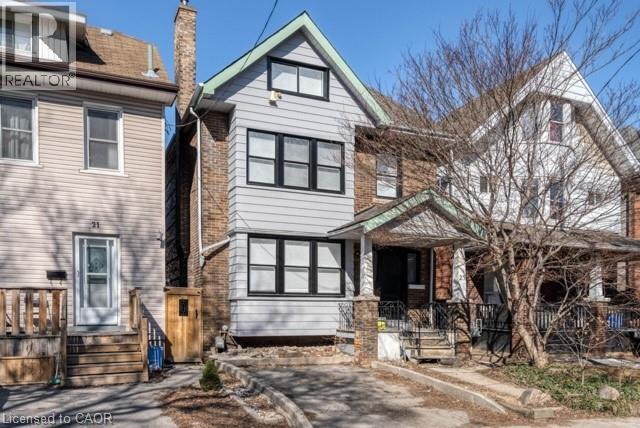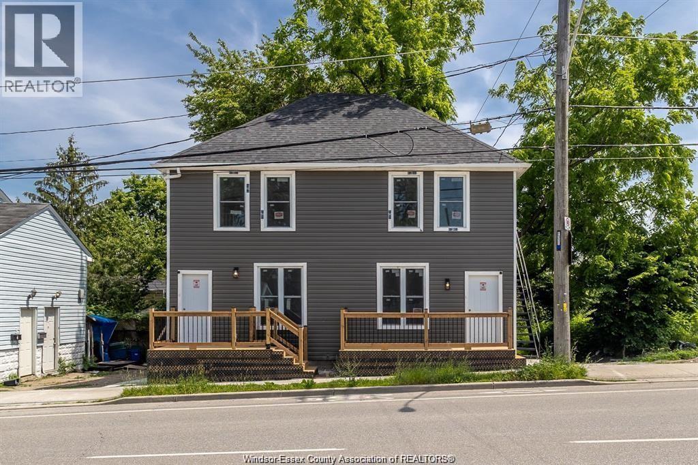3 - 394 Thiel Street
London East, Ontario
Heating And Water Included - Tenant Pays Own Hydro. Renovated 3 Bedroom Apartment With Newer Appliances. Includes 1 Parking. Coin Laundry On Lower Level In Building. Use Of Rear Garden Possible. Walk To Public Transit, And Shopping, Pharmacy Etc. Credit Check, Employment Letter, Lease Agreement, References Required, Rental Application Required (id:50886)
Streetcity Realty Inc.
169 Rosanne Circle
Wasaga Beach, Ontario
Beautiful new build by Zancor Homes. Step inside the Cobourg floor plan with 3,127 sq ft. This well thought-out layout has 4 bedrooms and 4.5 bathrooms, with each bedroom having its own ensuite! As you step inside the home, you are welcomed by a spacious foyer with a walk-in closet and access to the main floor 2pc bathroom. The main living area has an open concept feeling, with each room having its own desinated space. Dining, family room and kitchen all connect for making this space excellent for hosting gatherings. Through the glass french doors, you'll find a private den/office space. Bonus, the entry from garage has a mud room with a walk-in closet for additional storage. Upstairs, you will find 4 bedrooms with each having private ensuite bathrooms, double door linen closet and a laundry room. The primary bedroom is equipped with a large walk-in closet and a beautiful ensuite, which includes, soaker tub, double vanity and glass shower. This home also has several upgrades: A/C, smooth ceilings, pot lights, kitchen cabinetry, stone counters, bathroom vanities, appliance package, etc. If you need extra storage space, the unfinished basement has optimal room and includes a bathroom rough-in. (id:50886)
RE/MAX By The Bay Brokerage
5 Rosanne Circle
Wasaga Beach, Ontario
Welcome to 5 Rosanne Circle, located in the Rivers Edge development by Zancor Homes. The Talbot floor plan is a bungaloft style with 2,392 sq ft. This home features 4 spacious bedrooms, 2 on the main floor, 2 on the second floor, and 3 full bathrooms. As you step inside, you will immediately feel the exquisite design and upgraded elegant features of this home. The entrance, through to the kitchen, features 11ft ceilings, and thereafter, the remainder of the main floor includes 9ft ceilings and 8ft doorways. The pot lights situated strategically within the hallways, dining room, kitchen and living room areas create a warm and inviting atmosphere for you and your guests, while the engineered hardwood flooring throughout much of the main floor adds richness and texture to the spaces. The kitchen has two-toned cabinetry with gold hardware, upgraded light pendant light fixtures, upgraded stainless steel appliances, an island with under-mount sink, white quartz countertops and a large subway tile backsplash to round it all out. The living rooms ceiling is open to the above loft and includes a floor-to-ceiling window, allowing an abundance of natural light to fill the space. The living room also comes equipped with an electric fireplace and proper outlets above for tv hookup. The main floor primary bedroom has carpet flooring, large walk-in closet and has large 5-pc ensuite with upgraded double sink vanity , quartz countertops, upgraded tile flooring, soaker tub and stand-up shower. The laundry room is conveniently situated on the main floor with upgraded whirlpool front loader washer and dryer. The home comes with central vacuum, 200-amp electrical service, tankless on-demand hot water heater, HRV system, sump pump and air conditioning. Walking distance to Wasaga Beach Public Elementary School and future Public High School. (id:50886)
RE/MAX By The Bay Brokerage
164 Rosanne Circle
Wasaga Beach, Ontario
This stunning new build by Zancor Homes is on a premium lot backing towards Mcintyre creek, mature trees and walking trail. The Bondi in elevation C offers 4 bedrooms with each having its own ensuite bathroom and walk-in closets. As you enter the home, you're welcomed by double doors that lead into a 12'6 x 11'0 private den. As you continue into the home, there is a large dining room with a servery connecting you to the kitchen. The servery area is equiped with upgraded cabinetry, sink and large walk-in pantry. Kitchen is well lit with upgraded pot lights and under-mount lighting to showcase the fully upgraded kitchen features. Appliances are included. Open concept layout flows towards the living room with an electric fireplace. Through the sliding doors, privacy awaits in the backyard. Upstairs, the whole family will have comfort in each bedroom having its own ensuite and walk-in closets. The 20' x 16' primary bedroom has two large walk-in closets and a 5-pc ensuite. Second floor also offers a spacious laundry room. Added inclusions and upgrades: flooring, pot lights, kitchen cabinetry, hood range, appliance package, A/C and more. Don't miss the opportunity to own a wonderfully laid out home on a premium lot. (id:50886)
RE/MAX By The Bay Brokerage
135 Green Street
Deseronto, Ontario
Charming 3-Bedroom Home with Tons of Potential in Deseronto! Welcome to this inviting 3-bedroom, 1-bath home nestled in the heart of Deseronto - a quiet, close-knit community that perfectly blends small-town charm with convenient access to city amenities. This property offers great bones and endless potential for those with a bit of vision and creativity. The main floor features a spacious living room, dining room, kitchen, and convenient main-floor laundry. Upstairs, you'll find three comfortable bedrooms and a full bathroom, making this a fantastic layout for families or first-time buyers. Set in the quaint village of Deseronto, you'll enjoy the friendly pace of small-town living while being only 10 minutes to Napanee for shopping, restaurants, and fitness facilities - and just 20 minutes to Belleville for even more amenities. With a little TLC, this house could easily be transformed into a cozy home or an excellent investment opportunity. Key Features: 3 bedrooms, 1 full bath, spacious main-floor living and dining areas, main-floor laundry, solid structure - great bones! Prime location just minutes to Napanee & Belleville - Ideal for renovators, first-time buyers, or investors (id:50886)
RE/MAX Rise Executives
1421 Walkers Line Unit# 304
Burlington, Ontario
This spacious 1 bedroom plus den condo is perfectly designed for modern living. The den makes an ideal home office, while the open-concept layout offers a seamless flow between the kitchen and living room. The kitchen features a breakfast bar, and laminate flooring runs throughout the unit for a clean, cohesive look. Convenient in suite laundry is included. Enjoy your morning coffee or evening sunsets from the private balcony. Residents have access to fantastic amenities, including a fitness room, party room, and plenty of visitor parking. An owned underground parking space and a full-sized locker provide added convenience. Set in the desirable Tansley Woods community, you’ll be within walking distance to restaurants, shopping, parks, and trails. The Tansley Woods Community Centre is just minutes away, offering a library, indoor pool, basketball courts, pickle ball and more. Golf enthusiasts will love being so close to Millcroft Golf Club. With quick access to highways and the GO Train, commuting is simple and stress-free. Don’t miss this opportunity to own a stylish condo in a prime Burlington location. The perfect blend of comfort, convenience, and lifestyle. (id:50886)
RE/MAX Escarpment Realty Inc.
15 Hedgelawn Drive
Grimsby, Ontario
CHARM, CONVENIENCE & FAMILY FRIENDLY … Discover easy living and timeless comfort at 15 Hedgelawn Drive - a fully finished 2-storey FREEHOLD townhome nestled in one of Grimsby’s desirable, family-centric neighbourhoods. Perfectly positioned across from Sherwood Hills Park and just minutes from the updated, state-of-the-art West Lincoln Memorial Hospital, this home blends lifestyle, location, and livability in one inviting package. The main level features a bright and functional layout with a cozy living room with a gas fireplace opening to a formal dining room with space for special occasions, plus a 2-pc powder room. The spacious eat-in kitchen, complete with an XL pantry and abundant cabinetry, provides ample storage and convenience PLUS walk-out from the dinette to the deck with gas BBQ hookup and fully fenced backyard with mature trees for privacy and shade. Upstairs, find three bedrooms, including a spacious primary suite with a walk-in closet and 3-pc ensuite, plus a 4-pc main bath for the family. Each room is filled with natural light and offers comfort for growing families or guests alike. The FINISHED BASEMENT extends your living space with a recreation room, 2-pc bath, and dedicated laundry and storage area, creating the perfect spot for movie nights, a home gym, or a quiet workspace. Outside, the large front porch invites you to sit back and enjoy the friendly Grimsby community atmosphere. From the ESCARPMENT VIEWS to the short stroll to the downtown core, 2 minutes to the QEW, this location offers the best of small-town charm with modern-day convenience. Whether you’re a first-time buyer, a young family, or simply seeking a home with heart in a prime location, 15 Hedgelawn Drive delivers on every level. Experience Grimsby living at its best! CLICK ON MULTIMEDIA for virtual tour, drone photos, floor plans & more. (id:50886)
RE/MAX Escarpment Realty Inc.
25 Kitty Murray Lane Unit# 17
Ancaster, Ontario
Experience Exceptional Adult-Lifestyle Living in Ancaster Welcome to this beautifully maintained bungalow townhome in the highly desirable Bungalows of Meadowlands community. Ideally located just steps from public transit, restaurants, grocery stores, and shopping, and offering quick access to Highway 403 and the Lincoln M. Alexander Parkway, this home truly offers the best of comfort and convenience. With approximately 1,100 sq. ft. of thoughtfully designed living space, this bright and airy home features vaulted ceilings and a skylight, creating an open and inviting atmosphere. Enjoy seamless indoor-outdoor flow with a private patio—ideal for relaxing or entertaining. The fully finished basement adds incredible value and versatility, offering a second kitchen, a spacious recreation room with a cozy fireplace, and additional living space—perfect for extended family, guests, or entertaining. Whether you're downsizing or seeking a low-maintenance lifestyle, this charming bungalow offers comfort, style, and unbeatable location all in one package. RSA (id:50886)
RE/MAX Escarpment Realty Inc.
3225 Walker Road
Windsor, Ontario
Prime Investment Property. Location, Location, Location!Big lot with wide frontage, ample parking, two self-contained residential units, and two connected commercial units with a storage garage. Close to major future developments including the new Windsor Hospital and EV battery plant. Fully renovated mixed-use property on high-traffic Walker Road. Upgrades include new flooring, kitchens, washrooms, appliances, furnace/AC (2022), tankless water heater, and 2-ton HVAC unit (2023). Freshly painted exterior with new parking gravel and landscaping. 6Bed/3Bath. Income potential: upper unit rented for $1,850 plus utilities, lower unit projected at $1,700 plus utilities, and commercial space at $2,500+ plus TMI. Basement includes 3bed, separate laundry. Tenants share utilities. Tenants are very cooperative. A turnkey investment with excellent exposure, modern finishes, and strong rental returns in Windsor's fastest-growing corridor. Zoning CD3.3 Includes Automobile garage, Ambulance Service, Automobile Repair Garage,Bakery,Business Office,Child Care Centre,Commercial School,Confectionery,Food Outlet – Drive-Through,Food Outlet – Take-Out,Funeral Home,Garden Centre,Gas Bar,Hotel,Medical Appliance Facility,Medical Office,Micro-Brewery,Parking Garage, Personal Service Shop and more in the list. Let your vision rise (id:50886)
Manor Windsor Realty Ltd.
3225 Walker Road
Windsor, Ontario
Prime Investment Property. Location, Location, Location!Big lot with wide frontage, ample parking, two self-contained residential units, and two connected commercial units with a storage garage. Close to major future developments including the new Windsor Hospital and EV battery plant. Fully renovated mixed-use property on high-traffic Walker Road. 6Bed/3Bath. Upgrades include new flooring, kitchens, washrooms, appliances, furnace/AC (2022), tankless water heater, and 2-ton HVAC unit (2023). Freshly painted exterior with new parking gravel and landscaping. Income potential: upper unit rented for $1,850 plus utilities, lower unit projected at $1,700 plus utilities, and commercial space at $2,500+ plus TMI. Basement includes 3bed, separate laundry. Tenants share utilities. Tenants are very cooperative. A turnkey investment with excellent exposure, modern finishes, and strong rental returns in Windsor's fastest-growing corridor. Includes Automobile garage, Ambulance Service, Automobile Repair Garage,Bakery,Business Office,Child Care Centre,Commercial School,Confectionery,Food Outlet – Drive-Through,Food Outlet – Take-Out,Funeral Home,Garden Centre,Gas Bar,Hotel,Medical Appliance Facility,Medical Office,Micro-Brewery,Parking Garage, Personal Service Shop and more in the list. Let your vision rise (id:50886)
Manor Windsor Realty Ltd.
23 Gibson Avenue Unit# 2
Hamilton, Ontario
Fantastic modern unit in the heart of downtown Hamilton. Situated in the Gibson/Stipley neighbourhood, this newly renovated one bedroom, fully open concept, with a lot of natural light, features many high-end finishes, quartz countertops, shared laundry, and a beautiful bathroom. Close to all amenities and public transit, 23 Gibson, unit two, is the perfect space that you have been looking for. Reach out to schedule a private showing (id:50886)
Keller Williams Complete Realty
1219-1225 College Avenue
Windsor, Ontario
Fully renovated property offering three self-contained units, each with its own kitchen, laundry, and full washroom. Updates include new roof, furnace, AC, windows, flooring, kitchens, bathrooms, and more. Ideal for investors seeking strong rental potential in a prime location, just steps to the University of Windsor, transit, shopping, and amenities. (id:50886)
Kolachi Realty Inc. Brokerage

