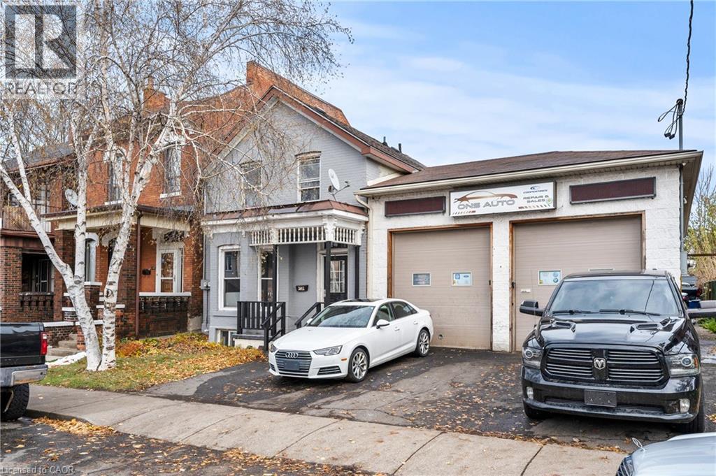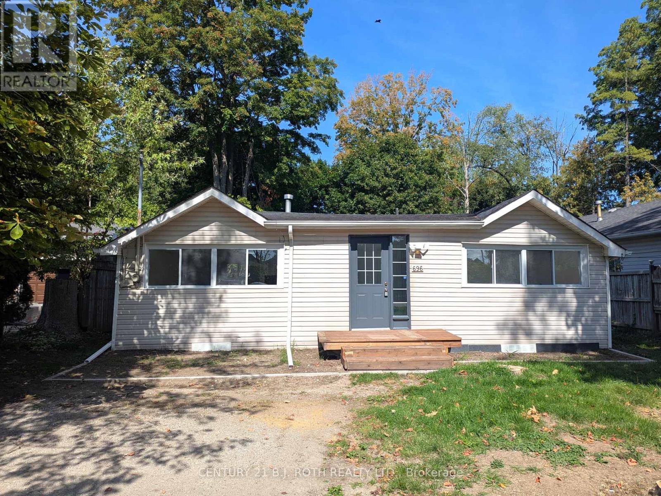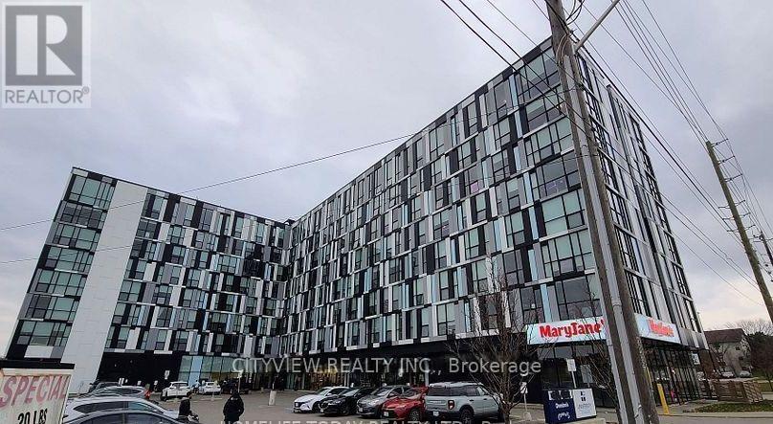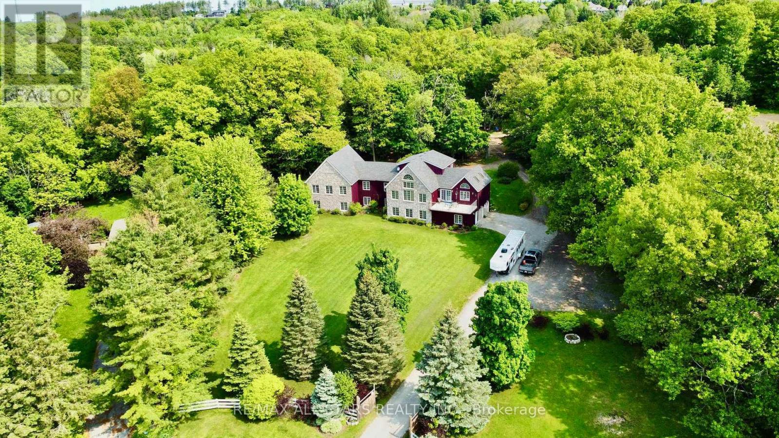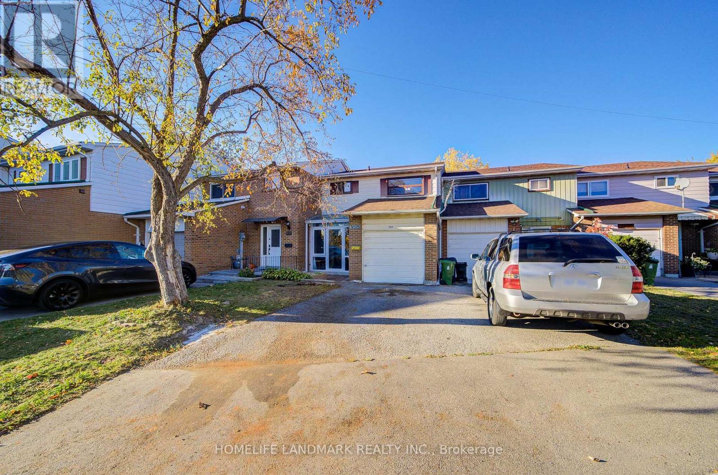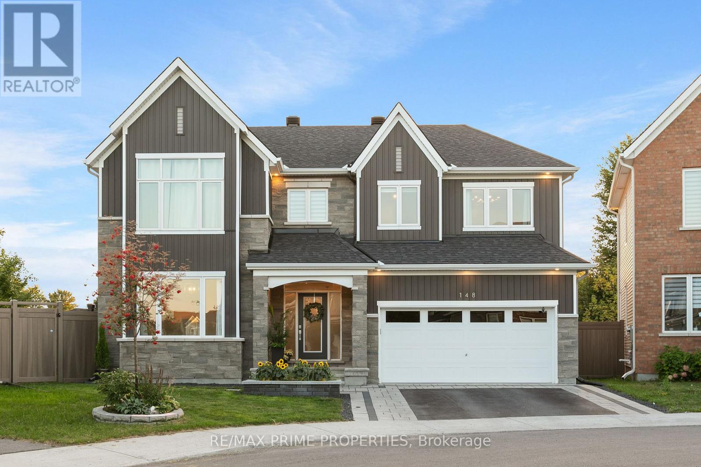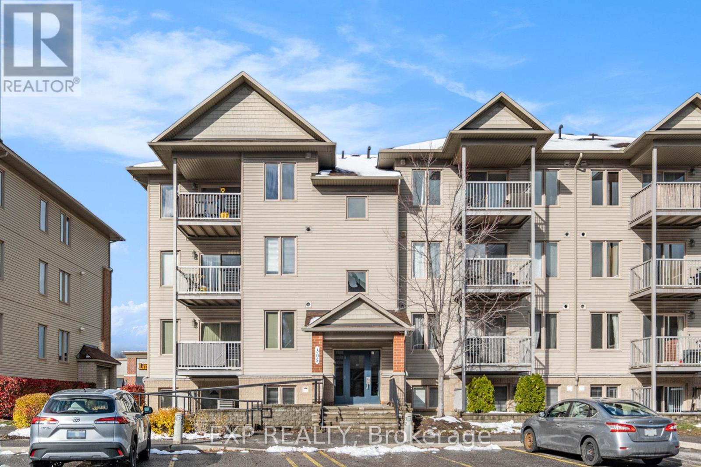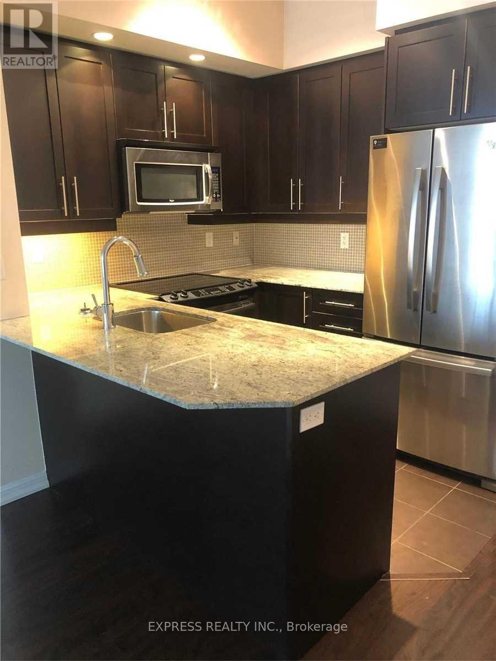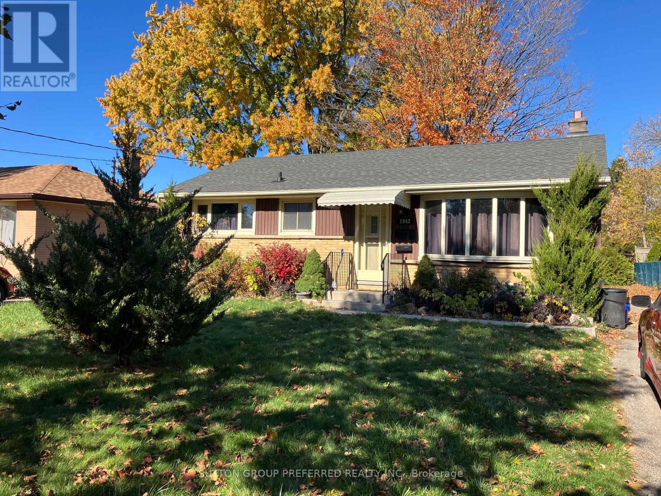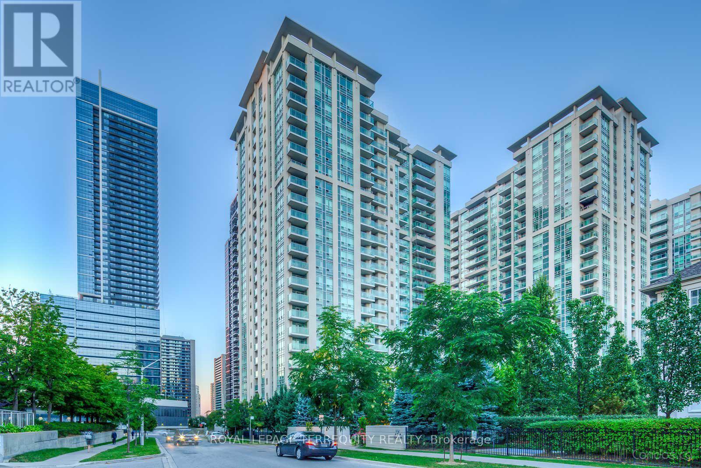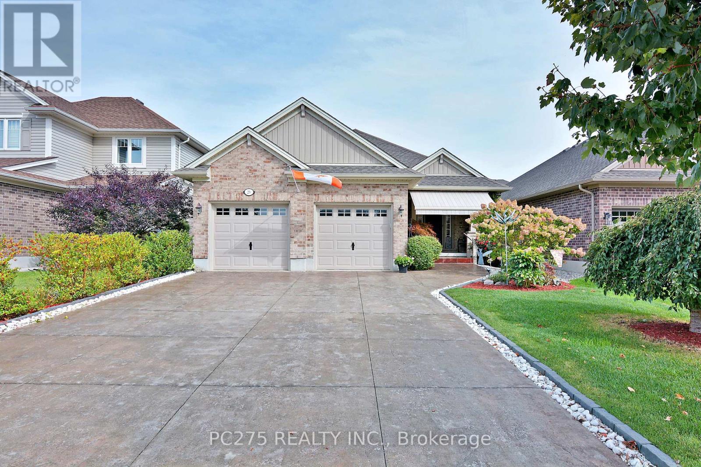246 Mary Street
Hamilton, Ontario
Fantastic opportunity in a busy downtown Hamilton location! This versatile building offers excellent visibility and endless potential. Currently set up with a fully equipped mechanic shop and two self-contained apartments. The shop features 3-phase power, two drive-in doors at the front and two at the rear, car lot parking for up to 15 vehicles, two hoists, an additional 20' x 19' tire storage area, and two furnaces for year-round comfort. The property is fully fenced for added security. A Phase II Environmental Assessment has been completed. Whether you’re an investor or business owner looking for commercial space in a thriving area—act fast, this one won’t last long! A must-see building in the heart of Hamilton. (id:50886)
RE/MAX Escarpment Realty Inc.
696 Hastings Avenue
Innisfil, Ontario
For Rent in Alcona. Small and cute 2 bedroom renovated starter on the large lot close to Innisfil Beach Park and beach. Available immediately. Electric baseboard and gas fireplace heat the dwelling. Laundry room with gas hot water tank and washer dryer combo. Town water and sewer. Pot lights throughout, new flooring, no carpets. Bedrooms don't have closets, but there is a closet in the foyer and space for wardrobes in the bedrooms. Shows clean, recently renovated. Perfect for the single person or a couple. Tenant pays water, sewer, gas, hydro and tenant's insurance. (id:50886)
Century 21 B.j. Roth Realty Ltd.
743 - 1900 Simcoe Street N
Oshawa, Ontario
This is one of the ***LARGEST UNITS*** in the building at approx 400sqft at an amazing price!!! Welcome to this beautiful studio condo located in north Oshawa. Just 2 mins walk to Ontario Tech University ( U.O.I.T ) & Durham College. Perfect for you to rent! Fully furnished with high speed internet access. Kitchen, Dining/Work Table, couch, TV, Murphy Bed, Cook-top, Stainless Steel Appliances & En-suite laundry with front load washer & dryer. Great Location! Great amenities, Large Exercise Gym on main floor. Lounge for every floor, private study rooms, group study rooms, onsite Dominos and Osmows Shawarma. EV Charger in Parking lot. Fridge, Cook-top, Washer/Dryer, Bed, Tables, B/I Cabinets Included. S/S Fridge, S/S Dishwasher, Microwave, S/S Range Hood, single bowl sink with chrome mounted faucet, 2 burner built in electrical range top, En-suite laundry with front load washer & dryer, Murphy bed, sofa, desk & TV. (id:50886)
RE/MAX Hallmark Realty Ltd.
100 Snow Ridge Court
Oshawa, Ontario
Presenting a rare opportunity to acquire a meticulously crafted 4,883 sq. ft. custom-built residence, offering an exceptional blend of peace and privacy just minutes from Oshawa. Tucked away at the end of a quiet cul-de-sac on a generous 1.25-acre treed estate lot, this property offers unparalleled tranquility while maintaining proximity to all essential amenities. The home is thoughtfully designed with two full kitchens, 6+2 bedrooms, and 7 bathrooms, providing ample space and functionality for family living. Multiple walk-outs to the private yard enhance the seamless flow between indoor and outdoor living spaces, making it ideal for both intimate gatherings and grand entertaining. This expansive, multi-generational home is perfectly designed to accommodate large families, extended families, or could be easily adapted into an in-law suite, offering endless versatility. Beautiful wood accents throughout add a timeless charm to the home. **Additional Features:** - Just minutes from Oshawa and Highway 407, ensuring easy access to the Greater Toronto Area (GTA) - Close to all key amenities A property of this caliber is a rare find. With its remarkable size, prime location, and exceptional design, this home presents an extraordinary opportunity that is not to be missed. (id:50886)
RE/MAX All-Stars Realty Inc.
3025 Bridletowne Circle
Toronto, Ontario
Fabulous 2-Storey Traditional Townhouse in the Heart of Scarborough!Welcome to this spacious and bright home featuring a large private backyard perfect for outdoor enjoyment. The main floor offers an open-concept living and dining area filled with natural light, and a renovated kitchen with direct access to the backyard-ideal for family gatherings and entertaining. Upstairs boasts three generously sized bedrooms, while the finished basement provides additional living space with a 4th bedroom, a full bathroom, and a second kitchen-perfect for extended family or potential rental income.Low maintenance fees include water and roof replacement, offering great value and peace of mind. Prime location-steps to shopping malls, restaurants, parks, and schools, with easy access to Hwy 401 and 404. A perfect home for families or investors! (id:50886)
Homelife Landmark Realty Inc.
148 Aubrais Crescent
Ottawa, Ontario
Welcome to this breathtaking 3,424.5 SQFT home, just a short 15-minute drive to downtown. On the main level, elegance shines with soaring 9-foot ceilings, a grand living room with a cozy fireplace, and a chef-inspired kitchen designed for both function and style. A sophisticated office/den provides the perfect space for work or quiet reflection. From here, step out through sliding doors to your private backyard oasis featuring a manicured lawn, paved patio, gazebo, deck, and an inground pool an outdoor paradise designed for relaxation and entertaining. Upstairs, the second floor offers a serene primary retreat complete with a spa-like 4-piece en-suite. Three additional spacious bedrooms, a full bathroom, and a conveniently located laundry room complete the upper level, ensuring comfort and functionality for the whole family. The fully finished basement is a true entertainers dream, featuring a massive recreation area ideal for gatherings, a versatile flex space perfect for a gym, office, or private retreat, and a full bathroom for added convenience. Every inch of this home showcases premium upgrades, with tiled and hardwood floors throughout, built in 2021 and enhanced with over *$100K+ in finishes. Sitting on a premium lot and further elevated with nearly *$250K+ in professional landscaping, interlocking, and pool enhancements this property is more than a home, its a lifestyle. Don't miss this rare opportunity. Schedule your private showing today and step into your dream! (id:50886)
RE/MAX Prime Properties
2 - 305 Cresthaven Drive
Ottawa, Ontario
Discover the perfect blend of comfort and convenience in this bright end-unit lower-level condo featuring 2 spacious bedrooms, a versatile den, and 2 bathrooms. Step inside to an open-concept layout with a modern kitchen showcasing upgraded cabinetry, a sleek backsplash, granite countertops, and a central island with double sink - ideal for cooking or entertaining. The living and dining area offers warm laminate flooring and access to a covered patio where your BBQ is ready to fire up year-round. Both bedrooms feature wall-to-wall closets providing plenty of storage, while the den makes a perfect home office or creative space. Enjoy a large 4-piece bath with a deep soaker tub and shower combo, plus a convenient powder room and in-unit laundry. Located steps from Fresco, Tim Hortons, shops, parks, and the Rideau River, and just minutes to the Vimy Memorial Bridge for quick access around the city - this condo offers the lifestyle and location you've been waiting for! (id:50886)
Exp Realty
1115 - 65 East Liberty Street
Toronto, Ontario
Luxurious 1 Bedroom + Den In Liberty Village. Amenities Including 24 Hours Concierge, Visitors Parking, Guest Suites, Indoor Pool, Spa, Movie Theatre, Bowling Alley, Gym & More, Steps To Restaurants, Shops, Parks & Transit. Existing Photos Were Taken Prior Tenants Move In. (id:50886)
Express Realty Inc.
10 Pommel Crescent
Ottawa, Ontario
Welcome to 10 Pommel Crescent - a spacious and thoughtfully designed family home nestled in the heart of Bridlewood, one of Ottawa's most sought-after and family-friendly communities. Set on a large pie-shaped lot (40' x 180'), this property offers an impressive backyard retreat with endless room for kids to play, summer gatherings, or future landscaping dreams.Inside, you'll find a bright, inviting main level featuring a sun-filled living room with a large bay window, a formal dining area, and a functional kitchen overlooking the backyard. The adjacent family room provides a cozy space for relaxing evenings and opens directly to the screened-in porch - perfect for outdoor dining and entertaining through the warmer months. A convenient powder room, laundry area, and inside access to the double garage complete this level. Upstairs, discover four generously sized bedrooms, including a spacious primary suite with a walk-in closet, private ensuite bath, and a bonus sitting area flooded with natural light - ideal for a reading nook or home office. Three additional bedrooms share a full family bath, offering plenty of room for everyone.The fully finished lower level expands your living space even further, with a large recreation room, two additional rooms for flexible use (home gym, playroom, or hobby space), and plenty of storage.With its quiet, tree-lined street and easy access to parks, schools, shopping, and transit, 10 Pommel Crescent perfectly balances space, comfort, and community - a place where your family can truly grow and thrive. (id:50886)
Exp Realty
1942 Duluth Crescent
London East, Ontario
This East London home is perfect for investors, or for a family in need of an in-law suite. The basement has a separate entrance and is accessed from the rear of the home. The main floor is currently tenanted, and the buyer must assume the current tenants upon closing. Many updates have been made to the upper level, as well as the basement. Close to major bus routes, shopping, schools, and parks. (id:50886)
Century 21 First Canadian Corp
1215 - 31 Bales Avenue
Toronto, Ontario
Unobstructed View, Open Balcony, North York On 2 Subway Lines, Steps To Restaurants, Shops, Supermarket. (id:50886)
Royal LePage Terrequity Realty
23 Blairmont Terrace
St. Thomas, Ontario
Welcome to this gorgeous HayHoe built bungalow located in a desirable neighbourhood in the Mitchell Hepburn School district. Step inside the front foyer with plenty of room as well as a great bench which also provides additional storage. This well-maintained home features 2+2 bedrooms, 3 full bathrooms, an open concept floor plan, modern kitchen with an island and walk-in pantry, living room with a vaulted ceiling. Great functional living space in the basement with a large rec room, 2 bedrooms, and a 4-piece bathroom. This home also features retractable awnings, fully landscaped yard, garden shed, composite deck, and a gas BBQ hookup. (id:50886)
Pc275 Realty Inc.

