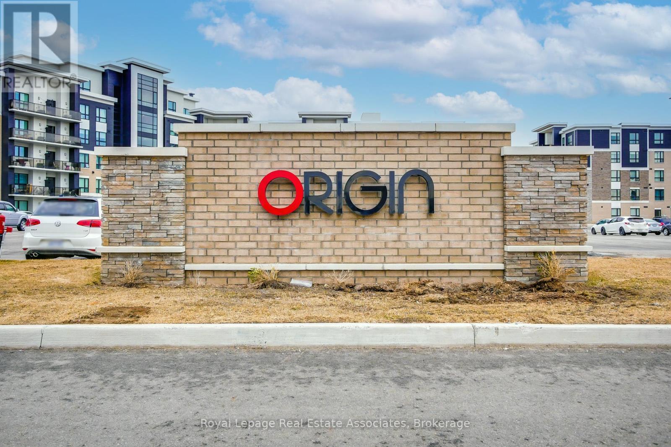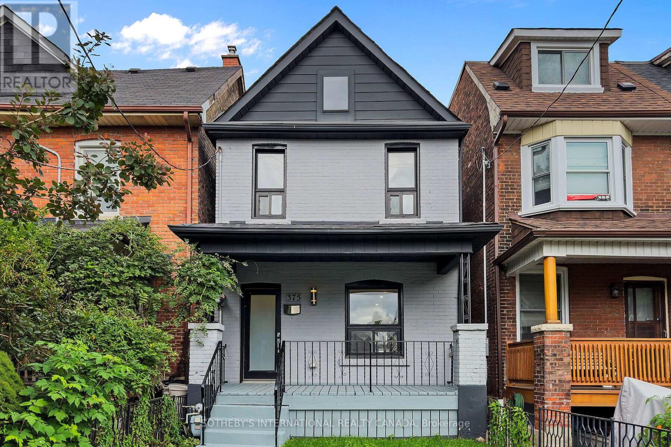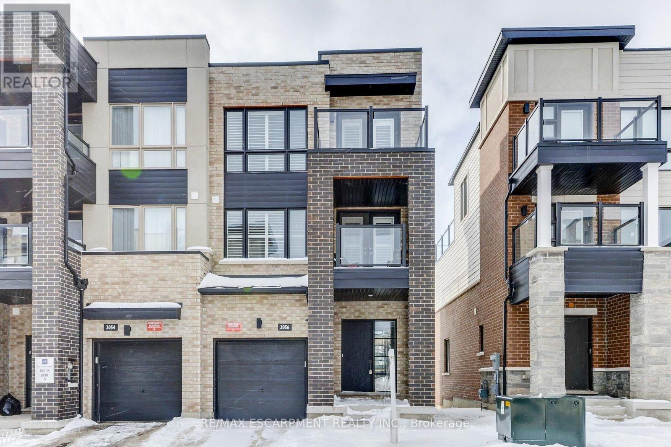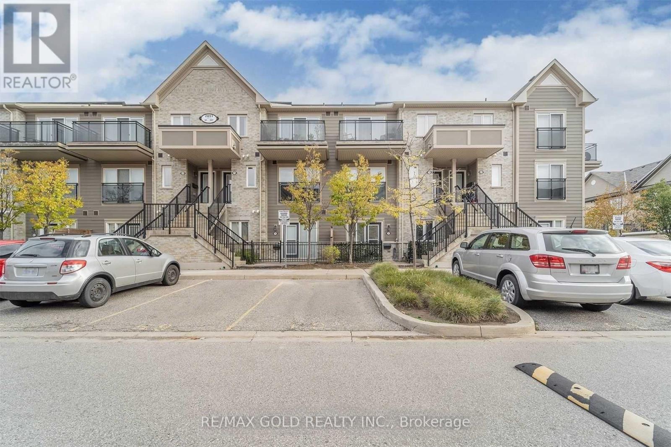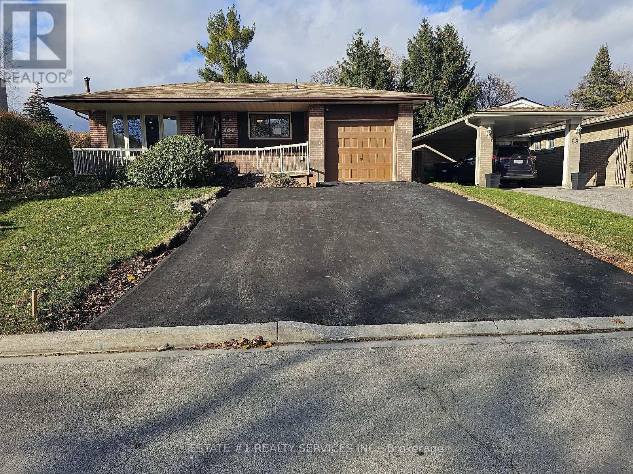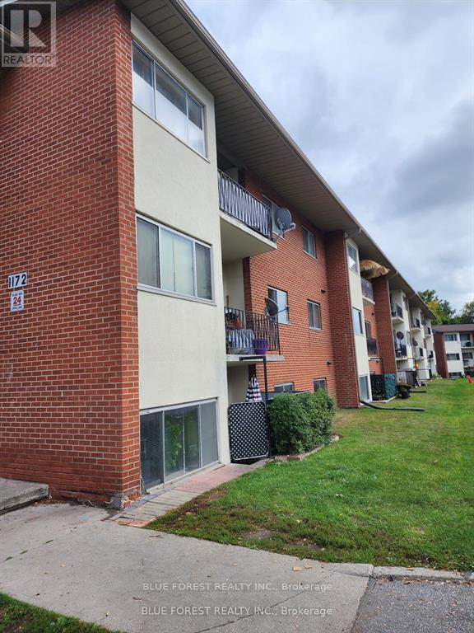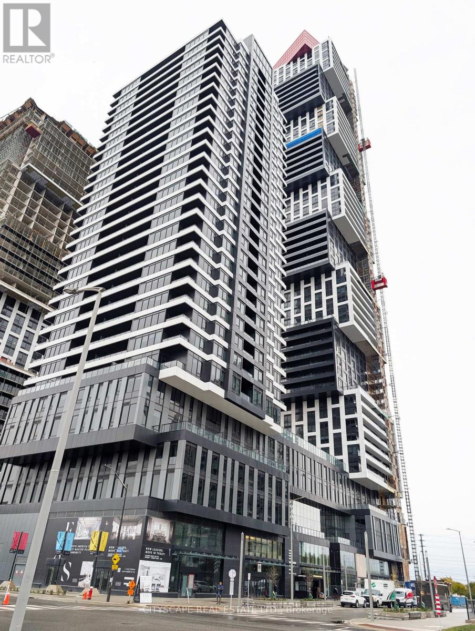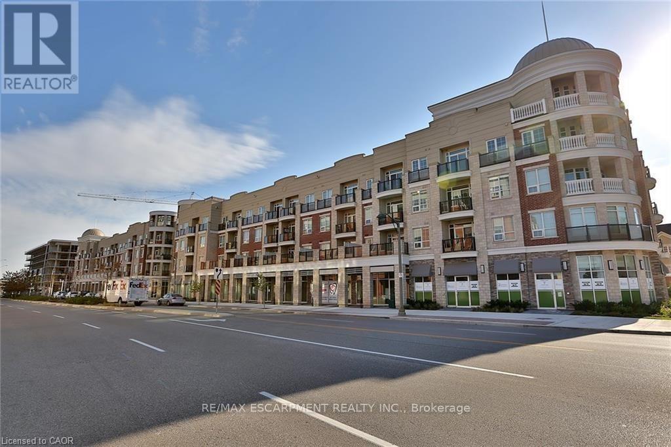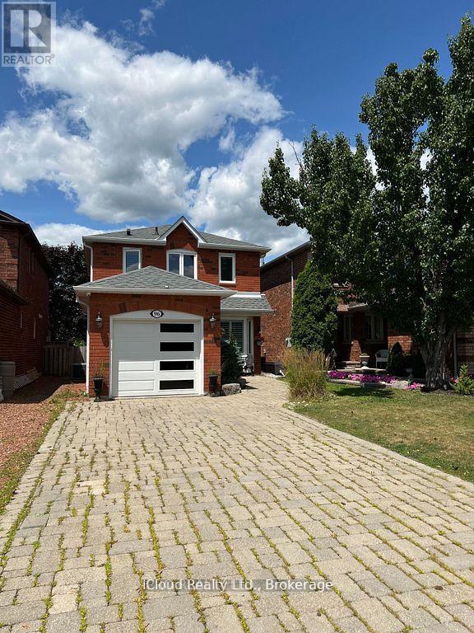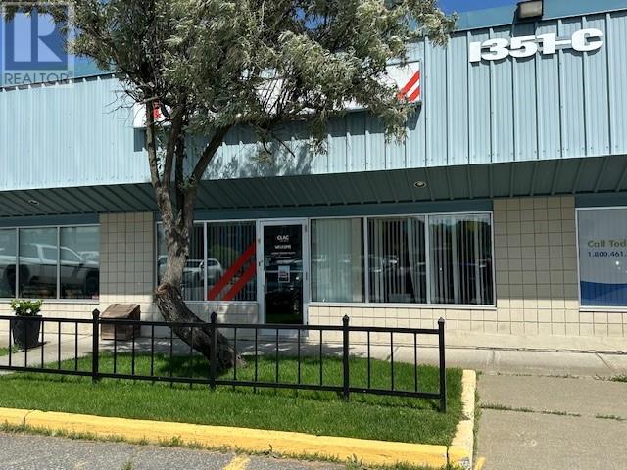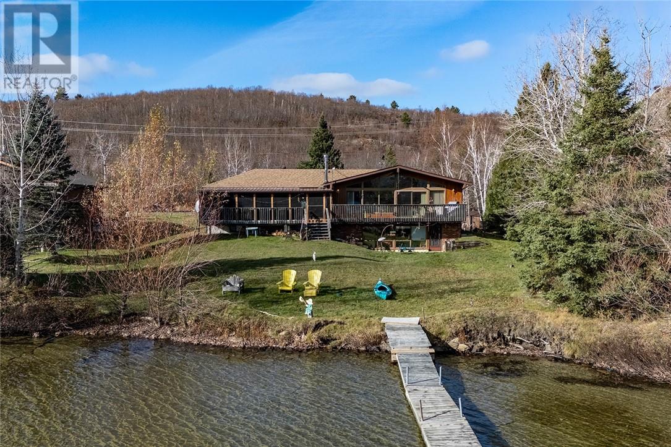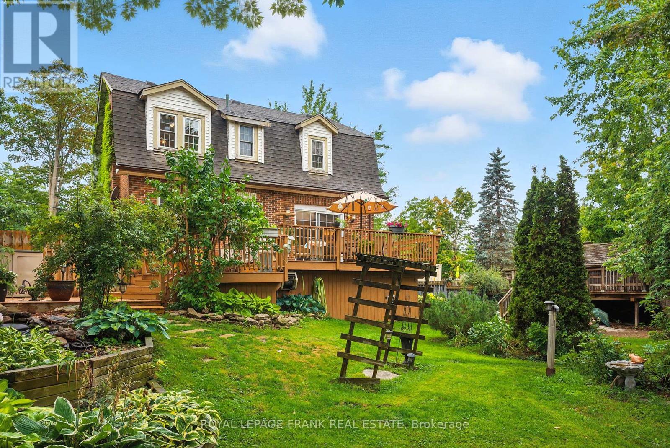115 - 650 Sauve Street
Milton, Ontario
Beautifully upgraded executive-style corner unit offering 1,000+ sq ft of modern luxury. This bright 2-bed, 2-bath home features rich wood flooring, updated baseboards, sleek sliding glass doors, and designer LED lighting throughout. The stunning gourmet kitchen showcases quartz countertops, a stylish backsplash, a large island, and brand-new black stainless steel appliances. Spacious primary suite includes a spa-inspired ensuite with double sinks and a large glass-enclosed shower. Custom roller shades in every room add comfort and sophistication. Completely move-in ready-an exceptional opportunity for those seeking turnkey, upscale living in a prime location. (id:50886)
Royal LePage Real Estate Associates
375 Westmoreland Avenue
Toronto, Ontario
Beautifully renovated 3 bedroom, 2 bathroom home is one you don't want to miss! This home will certainly check all the boxes. Open concept living/dining room flows perfectly into the updated kitchen with a den/office area at the back of the house. A perfect blend of modern design with a glass stair rail and quartz counters, mixed with a cozy appeal of barn doors and lush grass backyard. 3 bedroom upstairs all with closets and large bright windows. 4 pc bathroom on the second floor and the always sought after main floor powder room. Beyond the expansive renovated interior, you find a massive double garage on the lane, front porch patio, and large backyard perfect for entertaining. Nothing overlooked! Ideal location just steps to Geary Ave which is quickly becoming one of Toronto's coolest streets. No shortage of bars/restaurants, coffeeshops, and local shops just a short walk down the street. (id:50886)
Sotheby's International Realty Canada
3056 Cascade Common Court
Oakville, Ontario
Welcome to this rare Minto Twilight End Unit in Oakville's highly sought-after community of Joshua Meadows offering 3 bedrooms, a full loft level, 3 bathrooms, and an impressive rooftop terr perfect for entertaining. Backing directly onto a serene pond with no rear neighbours, this home offers unmatched privacy, peaceful views, and beautiful sunsets from multiple levels of the home especially the rooftop.With approximately 2,000+ sqft of above-grade living space, a main-floor kitchen, main-floor laundry, an unfinished basement, and premium end-unit windows, this home delivers space, comfort, and a truly elevated lifestyle.The main floor features a bright, open-concept layout with a spacious living/dining area, a generous eat-in kitchen with modern cabinetry, stainless steel appliances, and direct garage access via the laundry/mudroom. A convenient 2-piece powder room completes this level.The second floor offers three well-appointed bedrooms, including a large primary suite with walk-in closet and 4-piece ensuite. Two additional bedrooms and a full 4-piece bathroom complete the level - with one bedroom featuring its own private front-facing portico, perfect for enjoying morning coffee or evening breezes.The third-floor loft is an exceptional bonus space - ideal as a home office, studio, second family room, or private retreat - complete with a 2-piece washroom, its own front-facing portico, and direct access to the spectacular rooftop terrace. Enjoy complete privacy, stunning sunset views, and tranquil pond scenery with no neighbours behind.The unfinished basement provides excellent storage. Located on a quiet, family-friendly street close to parks, trails, schools, shopping, and transit, this is a rare opportunity to one of the few end-unit Twilight models offering dual porticos, a full loft level, a rooftop terrace, and premium pond-backing privacy. This home is move-in ready and truly a must-see seeking space, comfort, and a premium Oakville setting. (id:50886)
RE/MAX Escarpment Realty Inc.
77 - 2891 Rio Court
Mississauga, Ontario
Gorgeous 1 Br Unit Located In The One Of The Most Sought After Neighborhood Of Central Erin Mills In The Renowned John Fraser School District. Well Maintained With Laminate & 9 Ft Ceiling Throughout. Modern Kitchen Features Tall Maple Cabinets, Pantry, Quartz Countertop With Undermount Sink and Breakfast Bar, Newer Stainless Steel Appliances, Ensuite Laundry. Spacious Bedroom. Washroom With Quartz Vanity Top. Private Gated Patio Area. Walking Distance To Parks, Schools, Community Centre, Library, Erin Mills Town Centre, Shopping Plazas, Restaurants, Grocery, Public Transit. Mins Away From Credit Valley Hospital, Hwy 403. A Must See! (id:50886)
RE/MAX Gold Realty Inc.
Upper - 66 Caledon Crescent
Brampton, Ontario
Located in prime Peel Village, one of the most sought after areas in Brampton! This beautiful newly renovated 3 bedroom home features a spacious layout, freshly painted with brand new modern dark laminate flooring, pot lights & no carpet throughout! Kitchen has brand new cabinets, counters, sink & a new dishwasher. Separate upstairs laundry with new washer/dryer = no sharing! Good sized bedrooms. Amazing location for commuters, close to all major highways and amenities. (id:50886)
Estate #1 Realty Services Inc.
304 - 1172 Hamilton Road
London East, Ontario
Affordable one bedroom condo located on top floor. Kitchen was updated with newer cabinetry and countertops. Taxes are super low and condo fees include heat, water and parking. If you have the vision, this could be an ideal opportunity for a first time owner or investor that is willing to invest a little bit of elbow grease for a return. Close to amenities including shopping, schools, 401, grocery stores, dog park and biking trails. (id:50886)
Blue Forest Realty Inc.
3609 - 4015 The Exchange
Mississauga, Ontario
Live In The Best Part Of Mississauga. Fabulous One Bedroom Condo In A Superb Location. Great lay out, no carpet. Walking distance to Public Transport, park, Across from Square One Shopping Centre, shops, Resturants. Perfect living space for students or young professionals. Kitchen with Centre Island and Blacksplash. Stainless Steel Fridge, Electric Range/Stove, Microwave, Ensuite Washer/Dryer, Concierge, Fitness center, Yoga Room, Indoor Pool, Hot Tub, Games Room. Everything Is Here, Top Restaurants And shopping in Square one Mall with over one hundred food options. Enjoy Workout In The Condo Gym Or Dip In The Condo Pool. (id:50886)
Cityscape Real Estate Ltd.
213 - 216 Oak Park Boulevard
Oakville, Ontario
Luxury Condo Living in River Oaks! Welcome to this stunning 1-bedroom + den condo in the heart of River Oaks, offering a perfect blend of style, comfort, and convenience. Flooded with natural light and featuring modern upgrades such as stainless steel appliances and sleek laminate flooring throughout, this home is designed for contemporary living. What truly sets this suite apart is its incredible 275 sqft private terrace, a rare feature unmatched by any other unit. It's the ultimate outdoor space for entertaining, relaxing, or simply enjoying your morning coffee in the sunshine. Additional highlights include underground parking, a dedicated locker, and a prime Oak Park location within walking distance to the Uptown Core shops, dining, parks, trails, and schools. Minutes from Oakville Hospital, major highways, and the GO Station, this home offers the perfect balance of urban convenience and suburban tranquility (id:50886)
RE/MAX Escarpment Realty Inc.
96 Smith Drive
Halton Hills, Ontario
UPGRADED HOME, 3 BEDROOMS, 3 BATHROOMS, FULLY DETACHED. TOTALLY DONE UP FROM PROFESSIONAL LANDSCAPING AND BUILT IN IRRIGATION SYSTEM TO HIGH END BATHROOMS, CUSTOM STONEWORK IN POWDER ROOM AND KITCHEN, MASTER BEDROOM WITH CUSTOM BUILT IN WALK IN CLOSET, SECOND BEDROOM WITH BARN DOOR AND WALL MOUNTED T.V. FINISHED BASEMENT WITH CUSTOM WET BAR AND LARGE BUILT IN ENTERTAINMENT UNIT (INCLUDES PARADIGM SURROUND SOUND SPEAKER SYSTEM). WET BAR AREA INCLUDES SINK, WINE DISPLAY. COZY LIVING ROOM AND FORMAL DINING ROOM WITH BRAZILIAN HARDWOOD FLOORS. GOURMET KITCHEN, GRANITE COUNTER TOP WITH S/S KITCHEN AID APPLIANCES AND BUILT IN SURROUND SOUND SYSTEM AS WELL AS WALK OUT TO DECK AND BBQ AREA. BACKYARD IS AN ENTERTAINER'S DREAM WITH LARGE WEBER BBQ, FIRE PIT, MOUNTED TV AND LOTS OF PRIVACY. UPGRADED WINDOWS, EXTERIOR DOORS AND GARAGE DOOR. CALIFORNIA SHUTTERS ON EVERY WINDOW. (id:50886)
Icloud Realty Ltd.
1351 Kelly Lake Road Unit# C5
Sudbury, Ontario
1625 square feet or well appointed warehouse and office space in one of Sudbury's premier industrial malls. Previously used as a union office and training centre with some small area for storage. Finishings to offices is carriage trade and would make an ideal location for business services, engineering or administrative offices. Conveniently located in the heart of Sudbury's industrial area, you would have easy access to all major industries and highways 17, 69, and 144. Landlord will not consider demolition of offices as the previous tenant spent thousands on conversion this space to a first class training centre and administrative hub. The unit consists of 5 offices, training centre and kitchen. Parking is directly in front of the unit. Plenty of parking at the rear of the building. Currently listed at going rate of $19.00 per foot with $8.00 CAM (2025). (id:50886)
RE/MAX Crown Realty (1989) Inc.
2247 Sandy Cove Road
Sudbury, Ontario
Sprawling bungalow nestled away on a double level lot with fabulous view and frontage on Long Lake. This charming Viceroy with a comfortable interior offers southeast exposure, living room with vaulted ceilings and wall-to-wall windows to enjoy the view, multiple walkouts to wrap-around decking, country kitchen with loads of cabinets and primary bedroom with large walk-in closet and walkout to screened-in porch to enjoy your morning coffee. Basement is high and bright (walkout) and ready to be finished to your own liking. A rare opportunity to own one of Long Lake's few remaining beachfront properties in a peaceful private setting. The perfect canvas to rebuild, reconfigure or renovate and make it your own. Waterfront living at your back door with custom built changeroom by the water. Nice to show! (id:50886)
Exp Realty
402 Eldon Road
Kawartha Lakes, Ontario
Small Town Perfection in Little Britain! This updated 4+1 bedroom, 2 bathroom, family home sits on a large lot with mature trees, perennial gardens, and has a detached garage with power. Inside, you'll love the modern kitchen with granite countertops and ample storage, renovated bathrooms, newer doors and windows, hardwood floors and the cozy gas fireplace. The bright basement with separate entrance offers endless possibilities. Fully fenced yard, backing onto green space and within walking distance to all amenities, this property is the perfect balance of small-town charm and city commuting convenience. A true hidden gem in character-filled Little Britain! (id:50886)
Royal LePage Frank Real Estate

